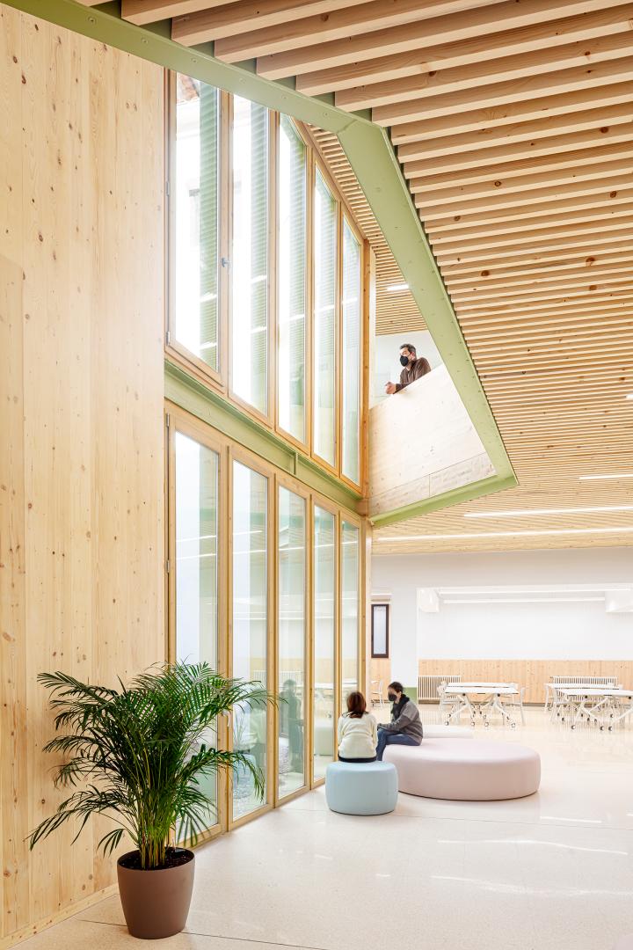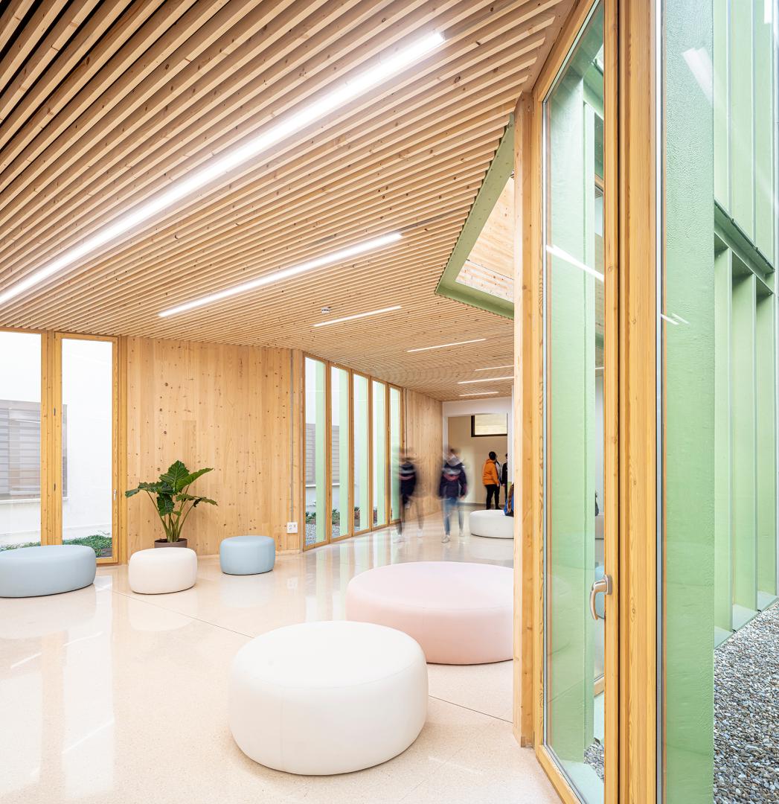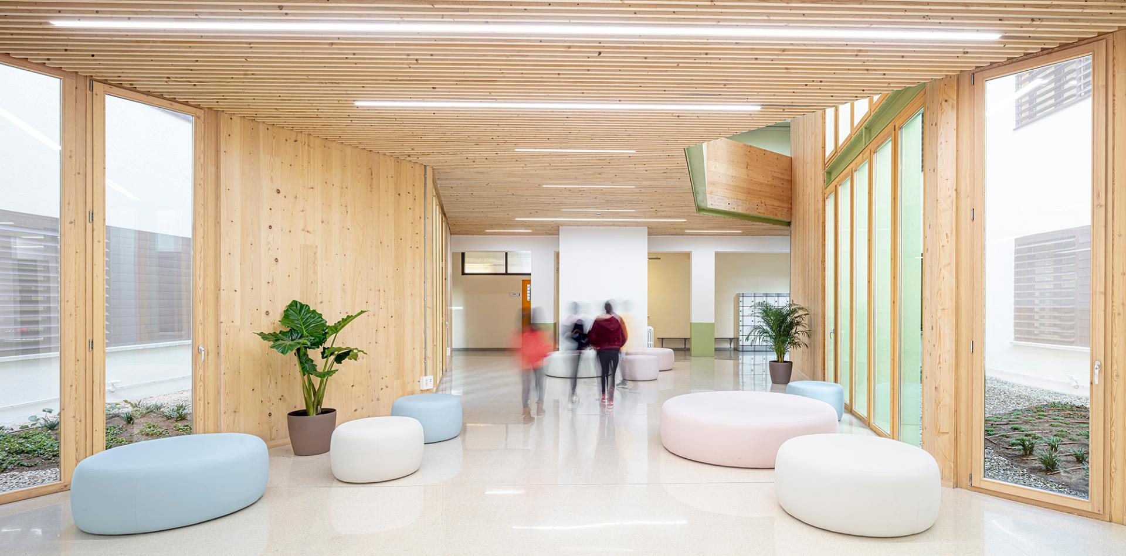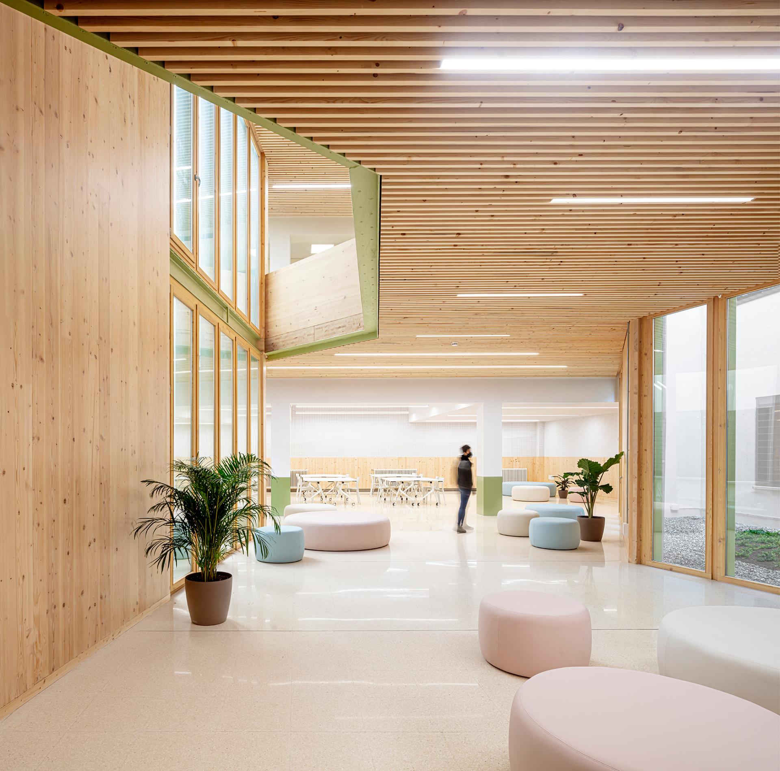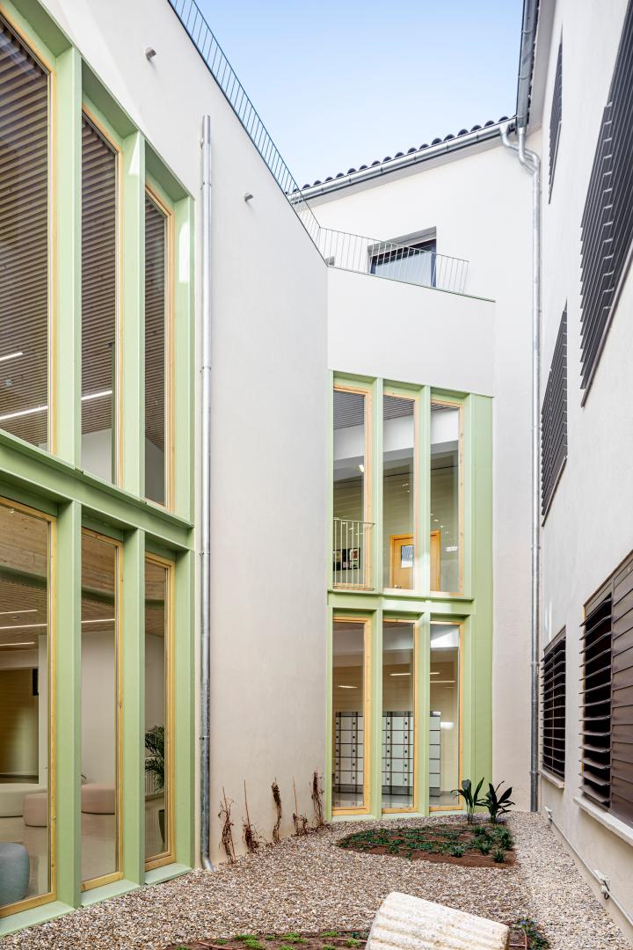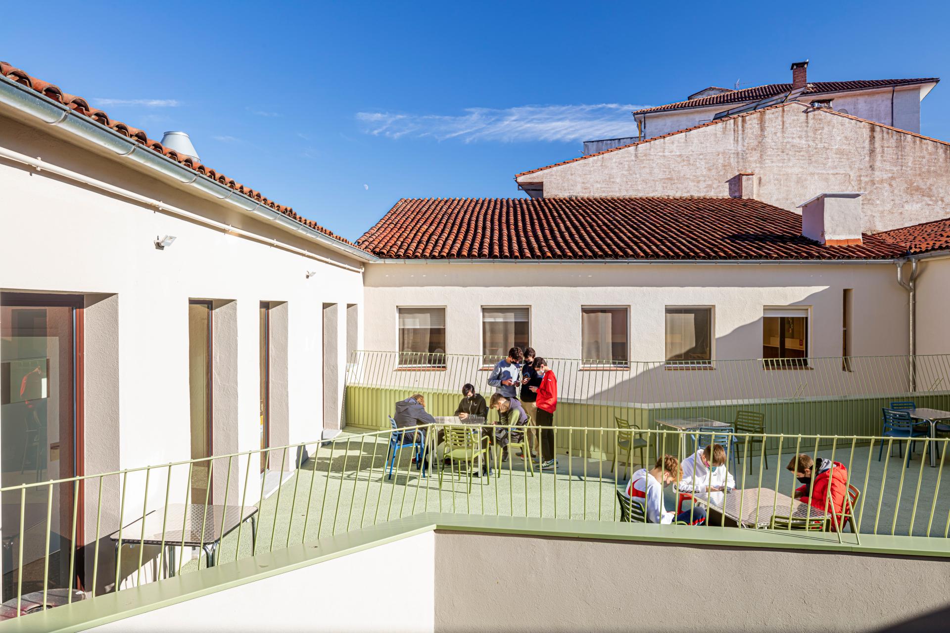ESPAI TRANSFORMADOR
Basic information
Project Title
Full project title
Category
Project Description
The project proposes to occupy an unoccupied courtyard for years. The proposal opens up new possibilities, new routes, a new space of centrality, of free appropriation, a space of socialization, a space that transforms the way of using and living the school and recovers the sense of community and belonging.
A prefabricated construction system made of locally sourced CLT (Cross Laminated Timber) plywood allows the construction during the two months of summer holidays.
Geographical Scope
Project Region
Urban or rural issues
Physical or other transformations
EU Programme or fund
Which funds
Description of the project
Summary
The Sant Miquel dels Sants High School is located in the historic centre of the city of Vic. Historically the program has been configured around a dark and unoccupied inner courtyard that required very long routes to move between the different classrooms. At the same time the school has almost no courtyard and the common spaces are reduced to the corridors between classes.
The project proposes to occupy this unoccupied courtyard for years. The proposal opens up new possibilities, new routes, a new space of centrality, of free appropriation, a space of socialization, a space that transforms the way of using and living the school.
The new building occupies the ground floor and first floor of the high school and its roof on the second floor is used as an outdoor playground. On the ground floor it connects with the existing assembly room that becomes a multipurpose study room and expands the functions of the new space.
A prefabricated construction system made of locally sourced CLT (Cross Laminated Timber) plywood allows the construction during the two months of summer holidays, deconstructing the existing façade part to integrate the new school space, opening up perspectives. The two resulting courtyards keep providing light and ventilation to the classes and are landscaped to naturalize the space and feed the existing water table. Large windows allow cross ventilation of the space during the hottest months.
Structurally, the intermediate floor hangs from the roof with straps that allow the entire ground floor to be released and open a double space for visual connection between floors. The roof becomes a new sunny patio and connected to the dining room on the second floor, which can be used as a summer dining room.
Key objectives for sustainability
The school was considering finding a location for the construction of a new school building. The proposal of a master plan to recover lost spaces and update the school convinced them that there were possibilities to regenerate the school and enhance the encounter, sociability and sense of belonging. This was the first objective in terms of sustainability, rehabilitate rather than replace, add rather than demolish.
The new building occupies the ground floor and first floor of the High School and its roof on the second floor is used as an outdoor playground. On the ground floor it connects with the existing assembly room that becomes a multipurpose study room and expands the functions of the new space.
Construction should show the way to follow: green, sustainable and improving energy efficiency. At the same time that the constructive system had to be innovative to achieve the objective of carrying out the construction during the summer holidays.
A prefabricated construction system made of CLT (Cross Laminated Timber) plywood allows the construction to be carried out during the two months of summer holidays, deconstructing the existing façade part to integrate the new space of the school, opening perspectives. The two resulting courtyards keep providing light and ventilation to the classes and are landscaped to naturalize the space and feed the existing water table, managing to recover the natural course of the water.
The use of prefabricated local wood in the workshop and assembled on site allows eliminating waste, collaborates with the natural cycle of forests and provides a healthy construction.
The facade is made with Exterior Insulation and Finish System (EIFS) achieving the continuity of the insulation on the entire facade surface. The large windows allow cross ventilation of the space during the hottest months, as well as the ventilated deck. These passive mechanisms decrease the energy consumption of the building.
Key objectives for aesthetics and quality
Spaces are essential for pedagogy. Necessarily the fact of revolutionizing the world of education means to revolutionize spaces.
The project proposes to repair this unoccupied courtyard for years. The proposal opens up new possibilities, new routes, a new space of centrality, of free appropriation, a space of socialization, a space that transforms the way of using and living the school.
The visual connection between school spaces has been enhanced, transversely and also between levels, through a double space that integrates the activity in the heart of the school.
Comfortable and pleasant spaces are proposed with the use of natural materials such as wood, linoleum, with neutral tones, achieving a sense of calm and tranquillity accentuated by the treatment of acoustics, reducing reverberation and facilitating verbal communication between students.
The connection with nature is made through the renaturalization of the courtyards and the introduction of vegetation in the interior spaces, achieving a higher air quality and greater biodiversity with the planting of different species.
Natural light is used as one more material, introducing light into the interior of the new space.
Finally the choice of furniture of free appropriation, flexible, pleasant to the touch, that can be moved and grouped, participates in the meetings between students and infinity of uses, from the study to the rest.
Key objectives for inclusion
The school is the most democratic and inclusive space that exists. It promotes equal opportunities, participation and socialization.
The transformative space revolutionizes the school and its learning spaces, proposing a space of free appropriation, without a defined use, open to the interpretation of each individual but enhancing the collectivity.
Its design facilitates its use, is affordable and accessible to all types of people and functional diversities and proposes a universal design that excludes no one, neither by class nor gender, proposing open, cheerful, intimate and comfortable spaces that facilitate sociability.
This flexible and free use of space responds to the demand during the participatory process of expanding the common and recreational spaces, the new undefined spaces that allow a new kind of education. New spaces for a new educational system, where served and server spaces disappear and it is achieved providing complexity to the spaces of the school for its educational use.
In that aspect, the project is an example in achieving pleasant and flexible spaces that invite its use from the educational point of view and also of rest and relaxation, without imposing a use, without schedules or rules of use. At the same time it has facilitated the interpretation of the common space of the school, has simplified and multiplied the routes making more understandable to all students the space of the existing school itself.
This new meeting space has increased the sense of belonging as a group and is used by the entire educational community (students, parents, teachers, faculty, management,...) for different activities.
Results in relation to category
The school has a pedagogical function but above all it promote the role of being part of a group. In High Schools, for students aged 12 to 18, belonging to a group is even more important for personal acceptance.
The project allows the appearance of spaces of social and group relationship, of undefined use for their free appropriation. These unregulated spaces allow students to meet at breaks, after class, do group works, solve individual problems collectively, etc. These spaces are which make students to have the feeling of belonging to a place, to a group.
If the aesthetics of these spaces facilitates its appropriation because they are healthy, comfortable, bright, pleasant, relaxed and their furniture invites relaxation, study, interaction... It get that its use is extended further than school’s own functions and users are proud to be able to use them. This shared pride is transferred to the group and the educational community is reaffirmed through the school.
The intervention pretended that anyone felt comfortable and had the feeling of reaching a place where he wanted to be from the entrance to the school. That’s the reason why an underused courtyard is transformed, the heart of the school and in the centre where everything occurs, where you always pass and want to be.
The recovery of the sense of belonging is the key in a High School for its proper functioning and to generate this group feeling that empowers adolescents, offers them security and increases academic performance while social and empathetic people are formed.
Open, friendly and pleasant spaces encourage interaction and encounter. They are democratic spaces that promote civility and collaboration, signs of the new times.
The intervention has achieved to increase the students and teachers self-esteem, generating shared spaces and recovering a sense of community and belonging.
How Citizens benefit
From the school it is wanted to contribute to improve the education offered to the citizen. They pretend to train honest, balanced, thoughtful, open-minded, caring and enterprising people; people who see in the research one of the sources to make a better, more humane and more peaceful world, that ensure the health of our planet; good communicators and people who discover the pleasure of knowledge.
In September 2017 the Sant Miquel School began the participatory process "What school do we want?" in the faculty and, shortly after, is started to work the structure of the Horizon 2030 objectives.
In 2018, the H2030 is prepared with the participation of members of the entire educational community -teachers and non-teachers, parents and students-, and at the same time, the school begins to work on a master plan of interventions in educational spaces that also has its sights set on the H2030.
At the end of 2019 the public presentation of H2030 is made, the document that must lead each of the actions and interventions that will be carried out in the school.
People and knowledge are the two major axes on which the H2030 revolves. And on these two main axes revolve learning environments and organizational structures, which must make it possible. Hence, the objectives of the H2030 are grouped into four main areas of work: Knowledge, Learning subjects, Learning environments and Structure. Hence, the relevance acquired of the new spaces for a new education.
Architecture must attend the pedagogical strategy. This way of understanding the importance of spaces in education is the result of a long process of community work.
Physical or other transformations
Innovative character
Sant Miquel School, over more than 150 years of history, has undergone many political and social changes. Since the 19th century and during the 20th century the educational system has been adapted to different historical circumstances. In different contexts, the center has been characterized by anticipating changes and has written documents that express a school model always attentive to the future of education.
The H2030 brings a new look on the education that it is not possible to occur in the classical educational spaces and causes that the architecture must transform the new school spaces in order to develop the new pedagogical proposals. The intervention considers the school as a city or microcosm formed by interrelated places, paying much attention to the spaces outside the classrooms, configuring a transforming space that allows social behaviour. It generates a flexible, multifunctional central space capable of fostering coexistence and connections between users.
A new architecture conceived from a pedagogical perspective in which spaces are created to generate actions connected with experience, cooperativity and plurality for meaningful learning.
The school architecture evolves throughout history hand in hand with pedagogical innovations, creating new spaces for a new education.
The pre-industrialised, sustainable and efficient construction also has an innovative character by achieving the transformation of the school with a very short period of time, the 2 months of school holidays, ensuring that the renewal does not affect the normal course of the school. The proposal for a master plan for the transformation of the school within 12 years, provides a realistic possibility of conversion and repair of the existing building without mortgaging its operation by distributing the costs in different financial years making its execution more viable
Learning transferred to other parties
The method used during the elaboration and execution of the intervention is perfectly transferable to interventions in existing school buildings, obtaining different solutions that fit in the singularity of the school and its pedagogical system.
Participatory process within the school: Which school do we want?
In this process must participate the school’s faculty, management, teachers, parents and students, as well as local government and the community. A horizon document for the next 10 years must emerge from this process, with clear and verifiable objectives.
Technical analysis of the existing building condition. Make an exhaustive analysis of the existing building from two perspectives:
1. The material conservation status of the building, its relationship with the context and current energy consumption.
2. The type of existing spaces in the school, classrooms, shared spaces, outdoor and recreational spaces, access. What kind of teaching is it facilitating, does it coincide with the pedagogical system that it is wanted to implement?
Master Plan of interventions. The technical team of architects and experts must propose a master plan of actions to be carried out that respond to the objectives set in the participatory process and that allows the renovation of the spaces of the school adapting them to the new pedagogical requirements. This plan should serve as a guide for the different executive projects to be carried out annually and which should be able to be implemented during the summer holidays.
Sustainability and energy efficiency. The construction must be sustainable from the choice of materials, its useful life and the reduction of the ecological footprint, achieving that each intervention reduces the energy consumption of the building to almost zero (nZeb) upon complete renovation of the building.
Evaluation report. Realization of an annual evaluation report to verify the intervention and make changes or corrections in the following interventions.

