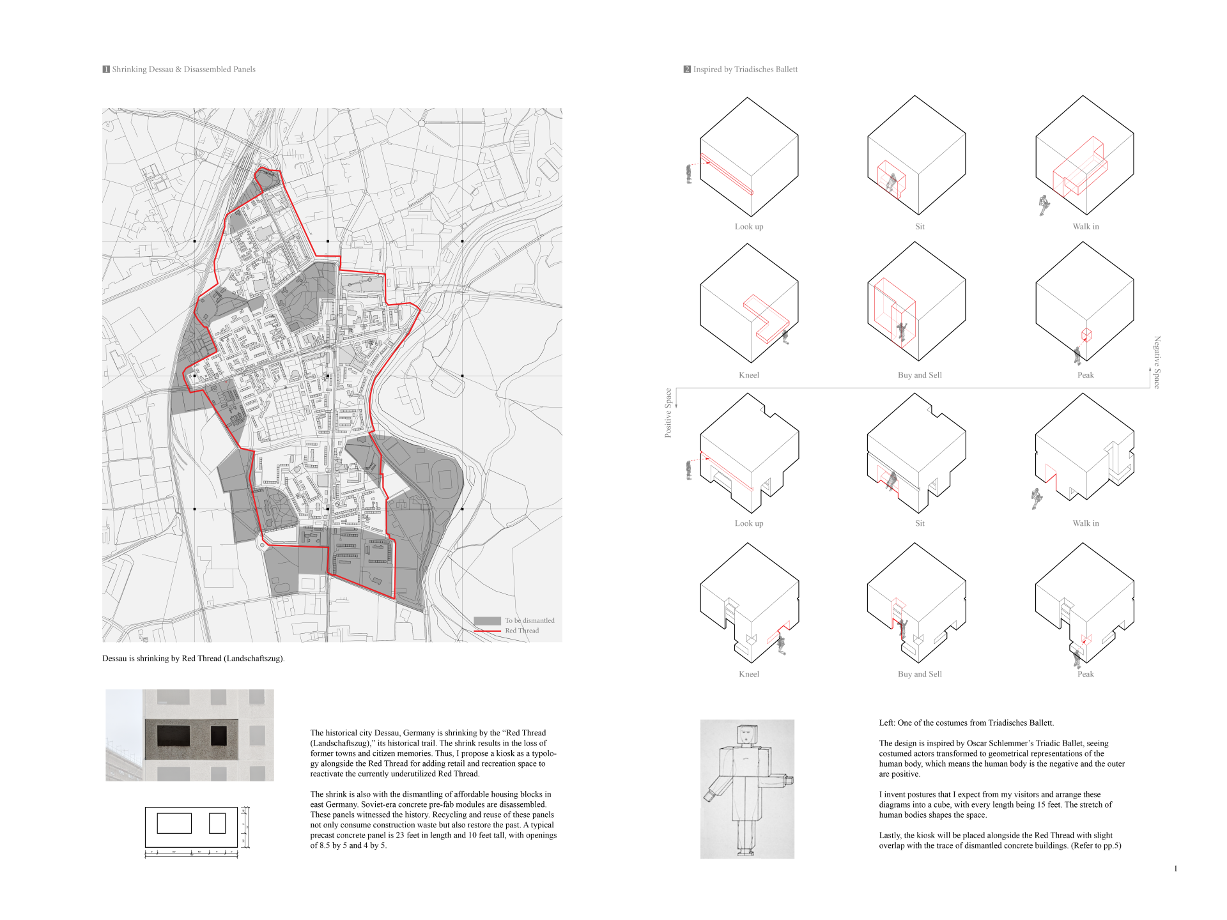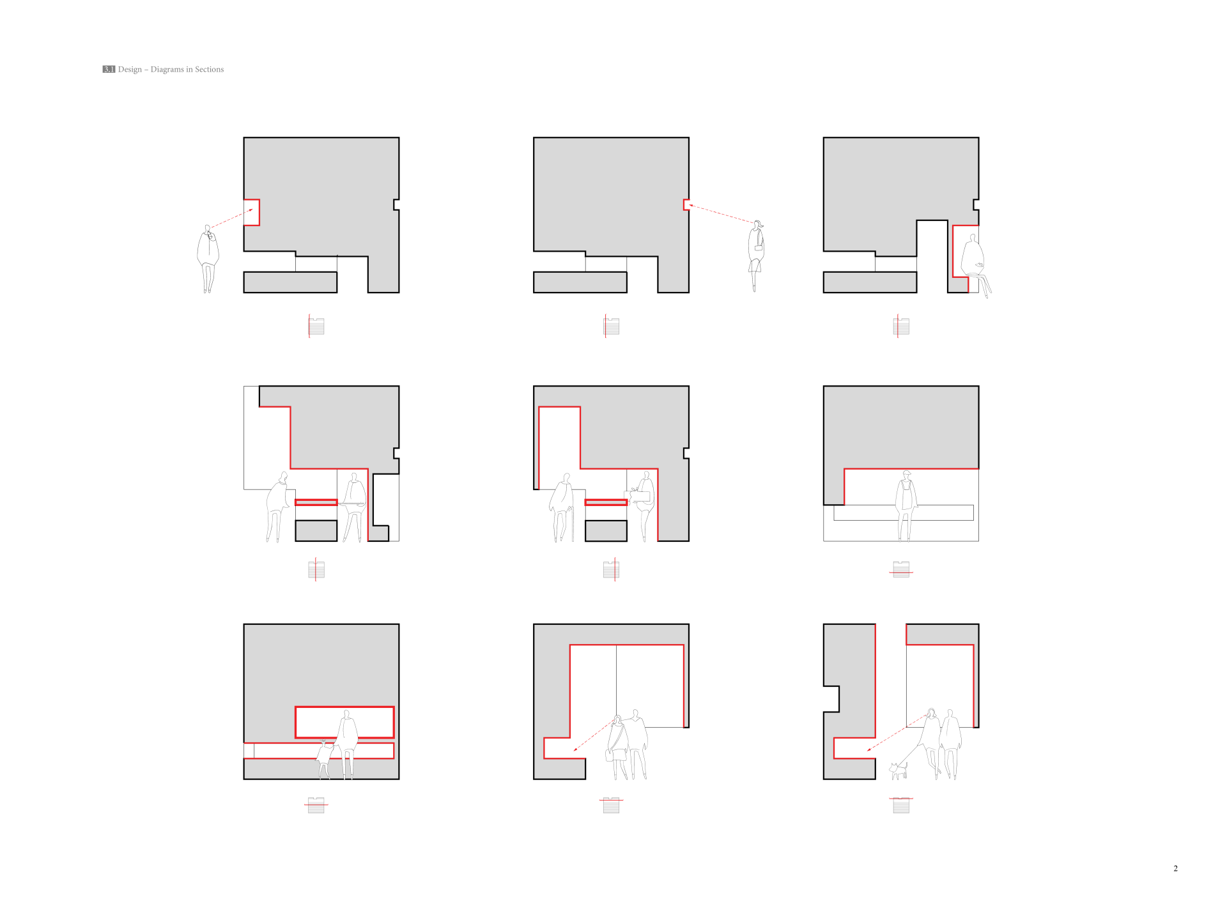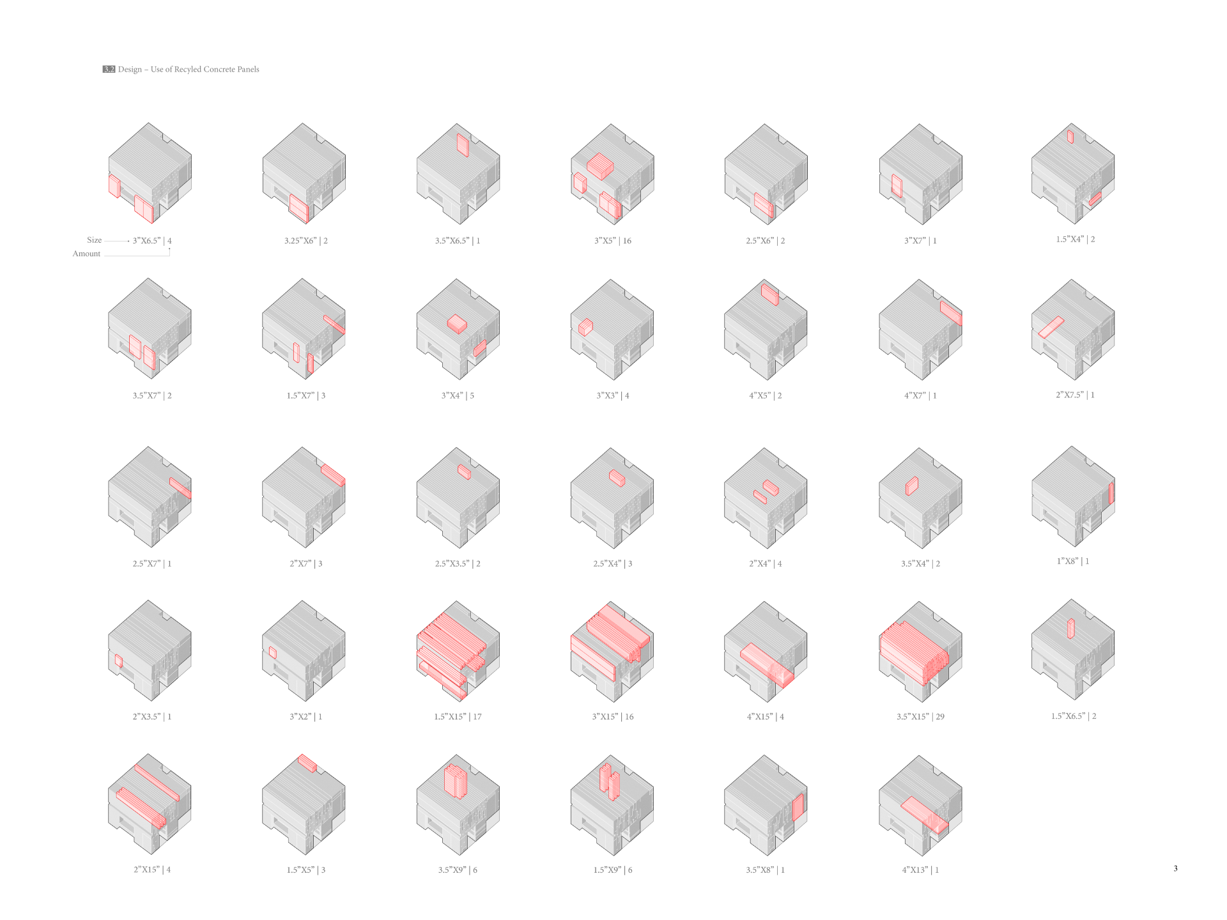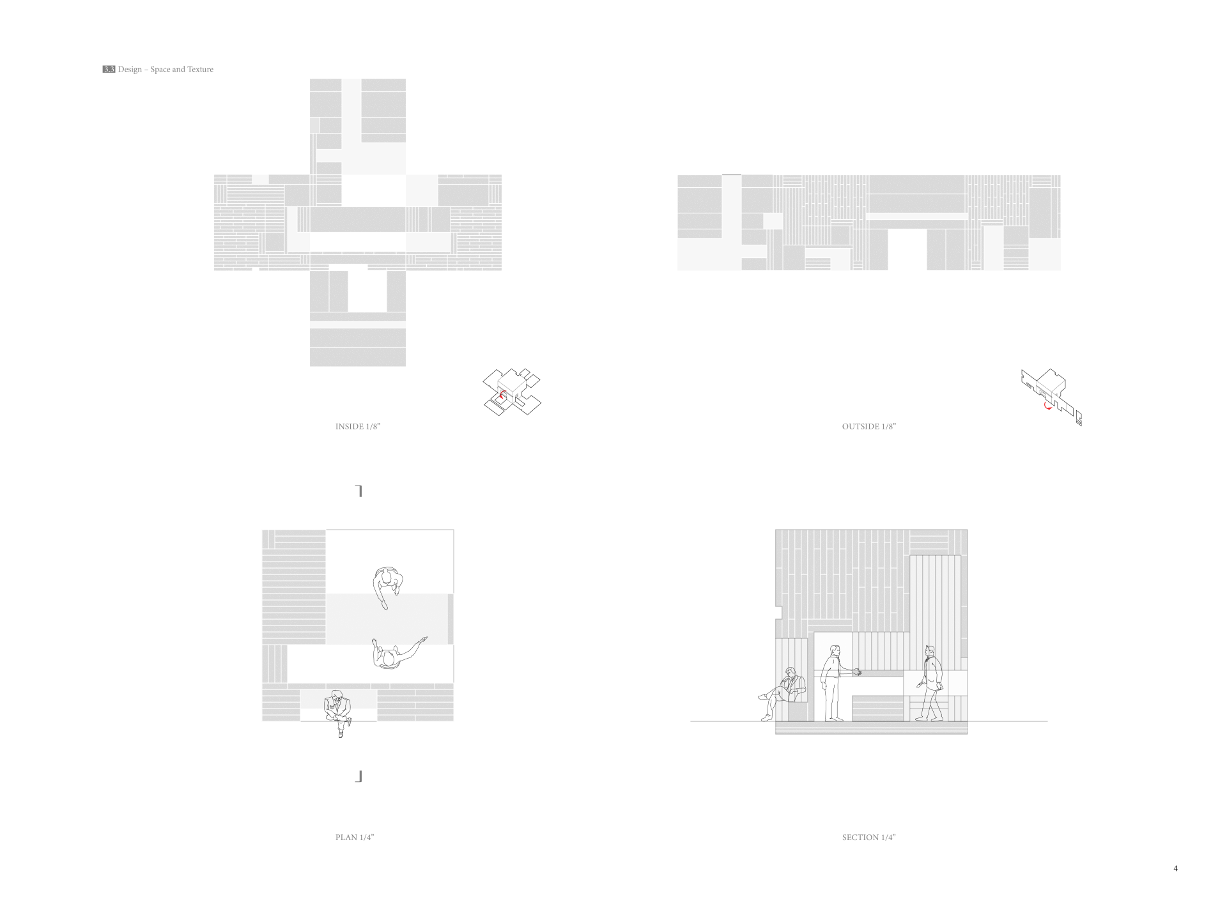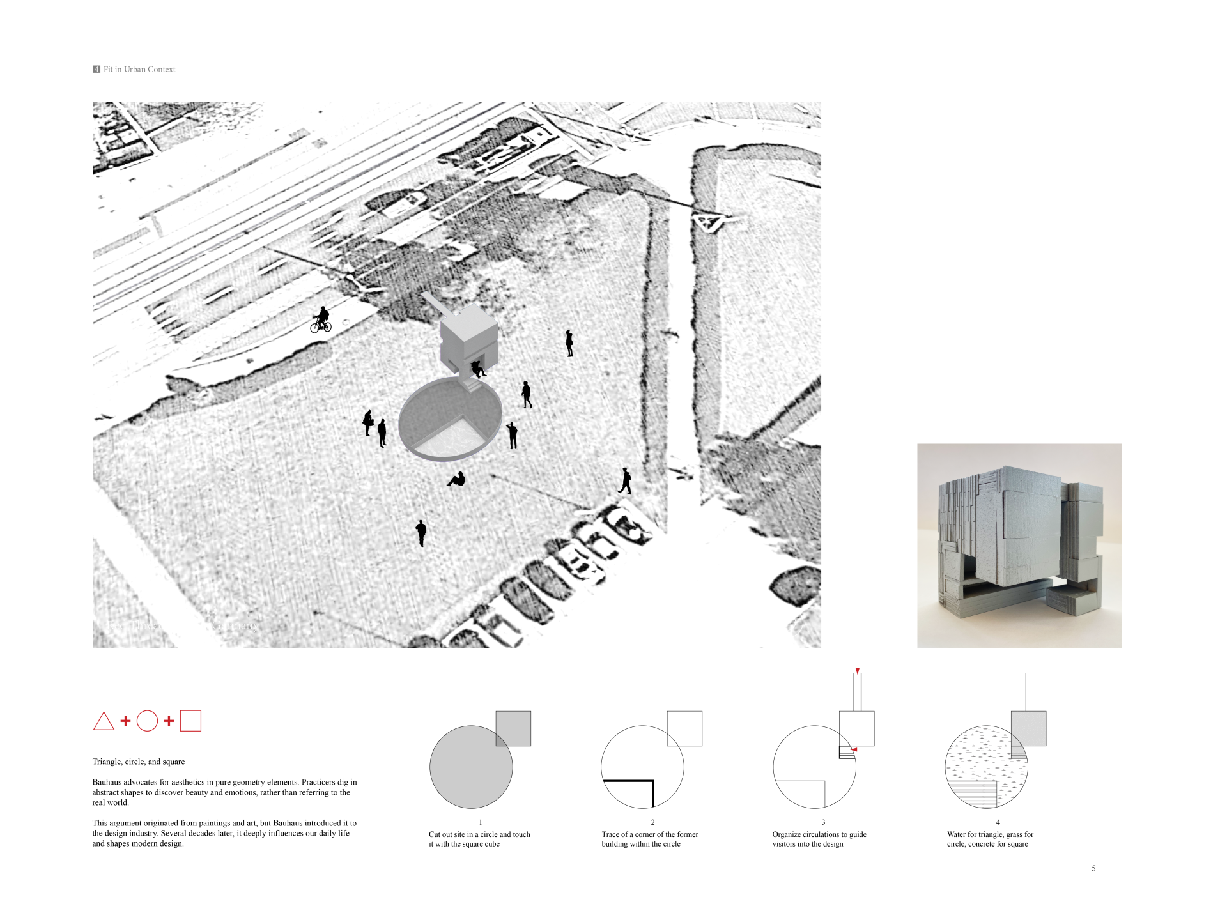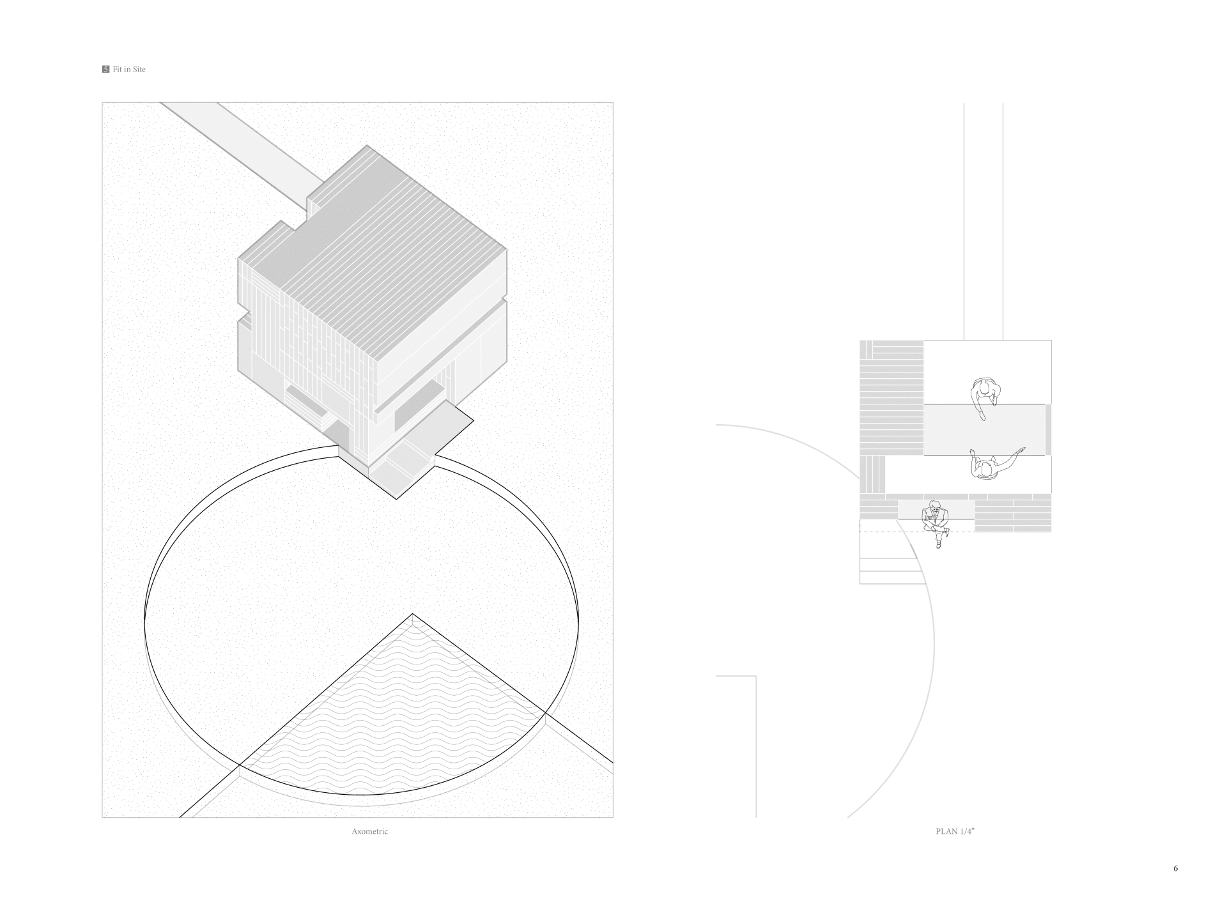Inside, a kiosk for citizen memories
Basic information
Project Title
Full project title
Category
Project Description
A kiosk proposal alongside the “Red Thread (Landschaftszug),” a historical trail in Dessau, Germany. The disassembled Soviet-era prefabricated concrete panels are rearranged and stacked to form a kiosk typology, adding retail and recreational space to reactivate the currently underutilized green band. The recycling and reuse of concrete panels not only consumes construction waste but also restores city memories as well as history.
Geographical Scope
Project Region
Urban or rural issues
Physical or other transformations
EU Programme or fund
Which funds
Description of the project
Summary
The historical city Dessau, Germany, is shrinking by the “Red Thread (Landschaftszug),” its historical trail. The shrink results in the loss of former towns and citizen memories. Thus, I propose a kiosk as a typology alongside the Red Thread for adding retail and recreation space to reactivate the currently underutilized Red Thread. The kiosk brings visitors by adding retail and recreation space to the Red Thread.
Key objectives for sustainability
With dismantling affordable housing blocks in east Germany, including Dessau, Soviet-era concrete pre-fab modules are disassembled. These panels witnessed the history. Recycling and reuse of these panels not only consume construction waste but also restore the past. A typical precast concrete panel is 23 feet in length and 10 feet tall, with openings of 8.5 by 5 and 4 by 5. I propose to cut the panels and stack them into a concrete cube. This simple process is easy to be controlled and retains former traces at best.
Key objectives for aesthetics and quality
The process of dealing with used concrete panels restores the texture. All the memory of the past will be restored and together form a new infrastructure. The texture of the cube is full of living traces. Moreover, the construction of stacked panels reflects the components, releasing the unified aesthetic of design and construction.
Key objectives for inclusion
The construction material of this kiosk is the prefabricated concrete panels of former affordable housing blocks. These housing blocks have provided living space for residents, and they are abandoned by the times now. With the adoption of these historical panels, the history and memory of the last generation will continue to exist to the next generation of a different function.
Physical or other transformations
Innovative character
The kiosk's design clearly shows the idea of recycling and reuse frankly. The concept of negative space and positive space applies Oscar Schlemmer's design philosophy and continues with Bauhaus's idea of the human body as geometric elements. It is a simple typology that can be duplicated, which means it can be mass-constructed for various situations.

