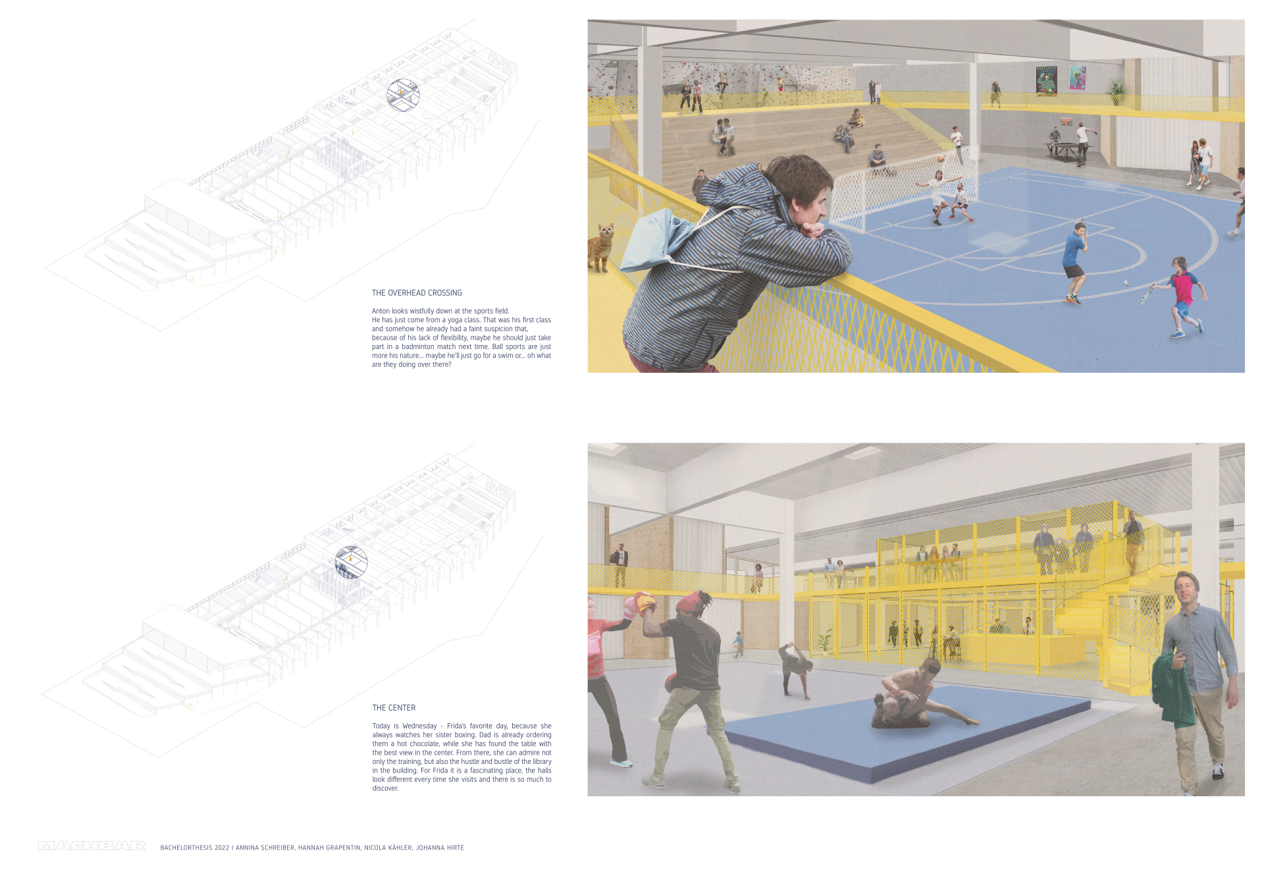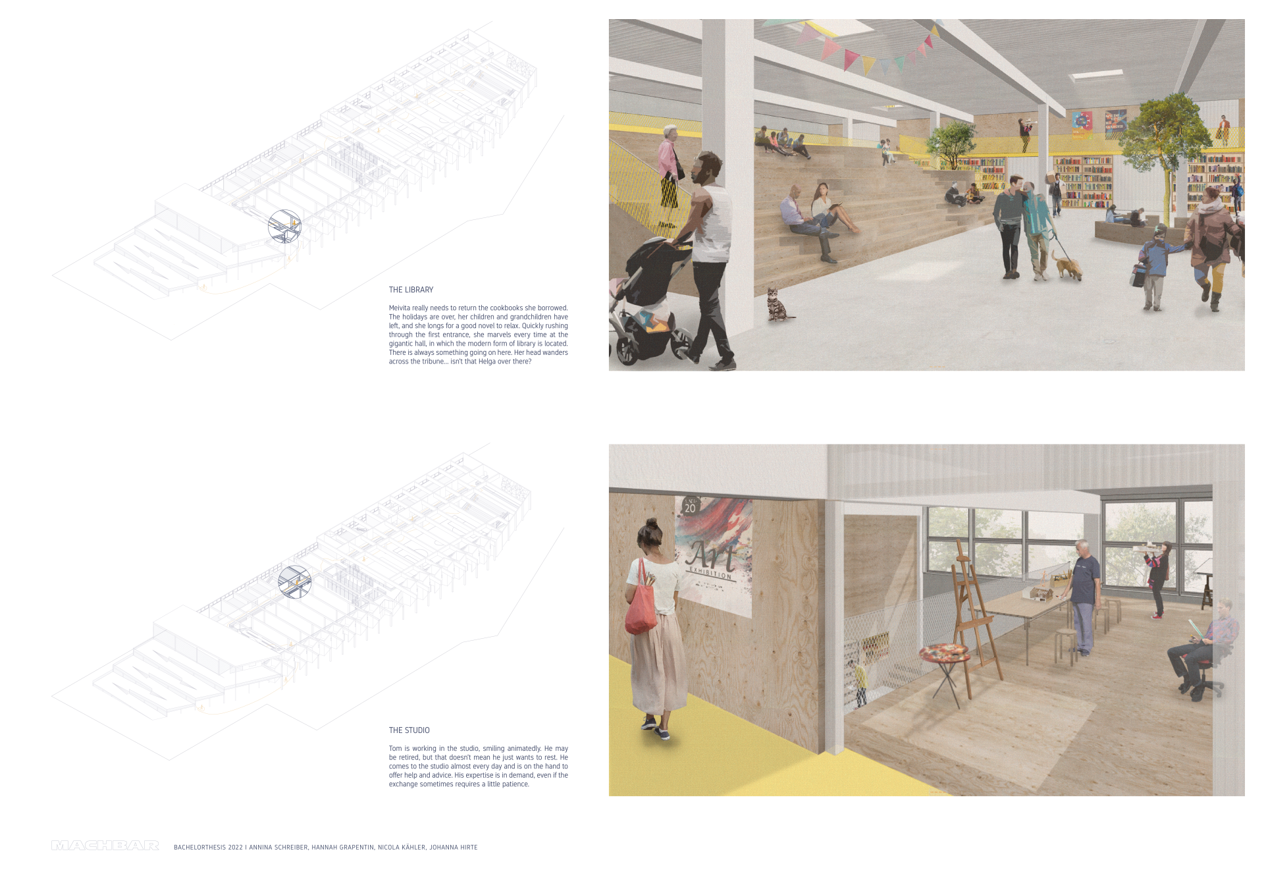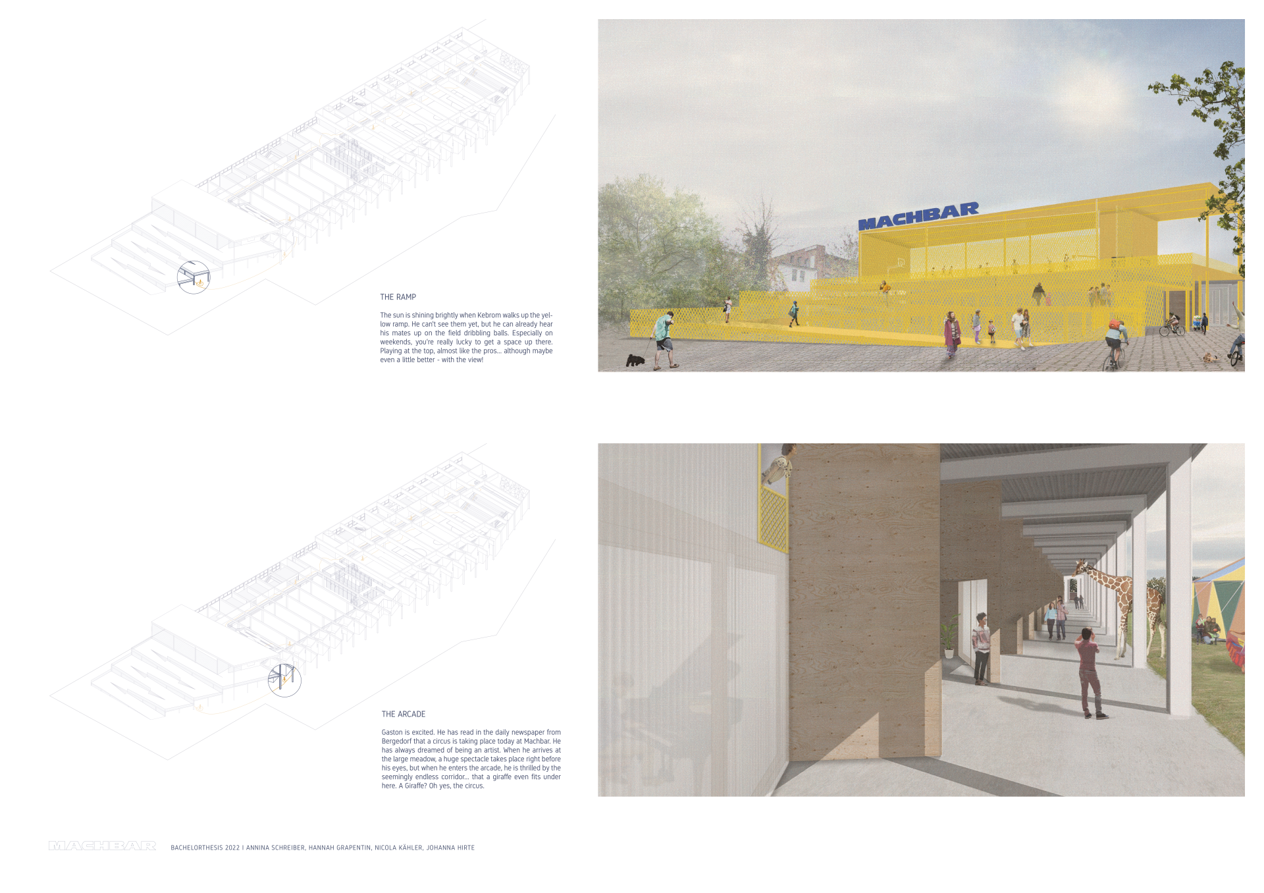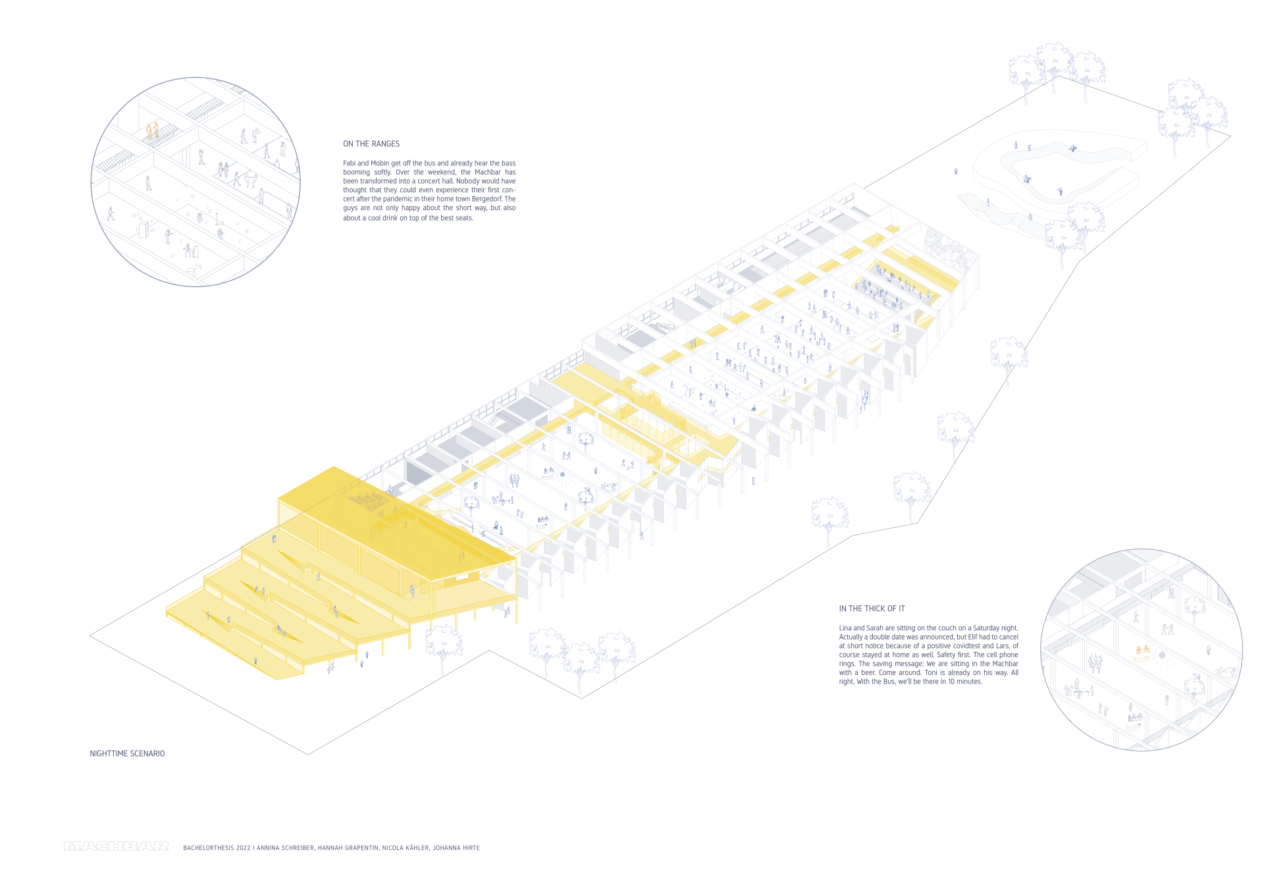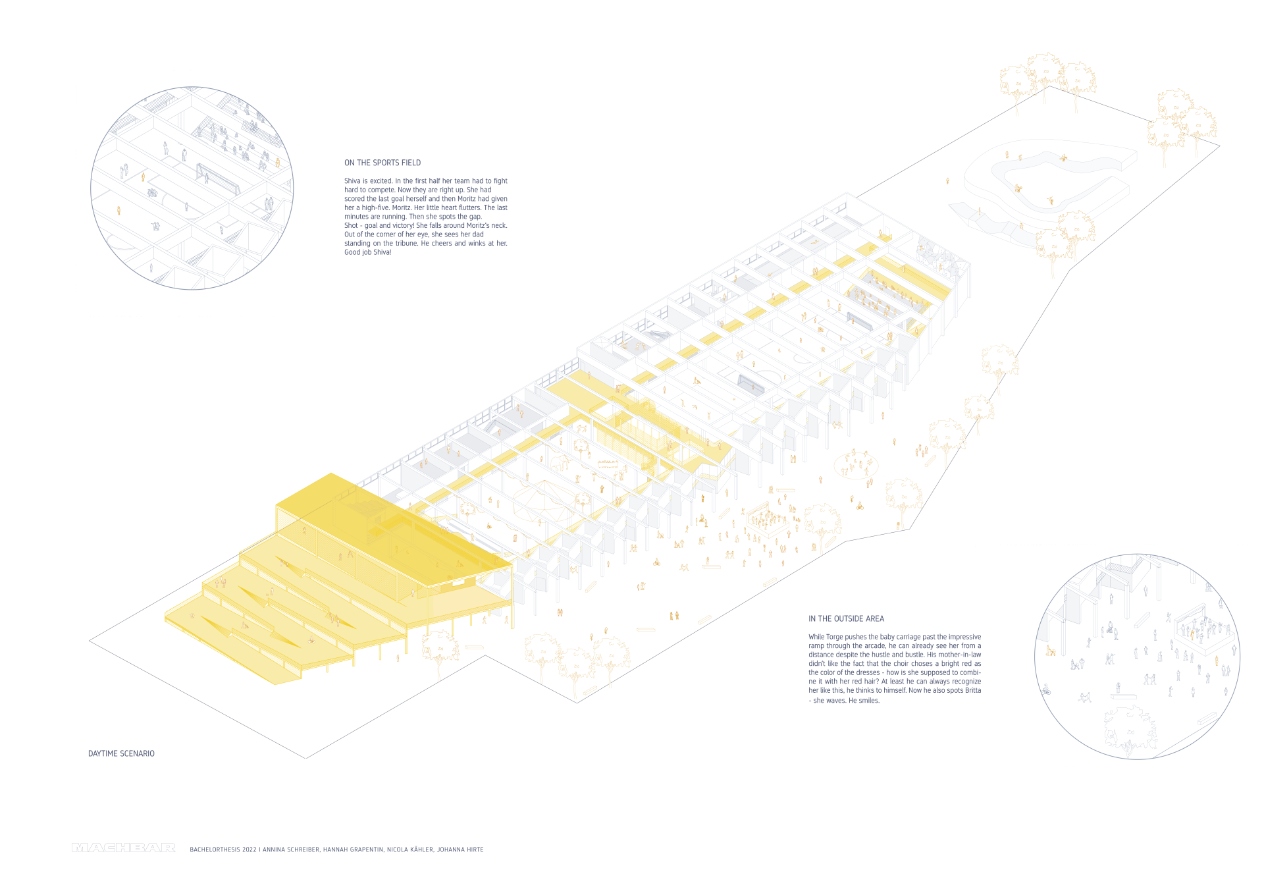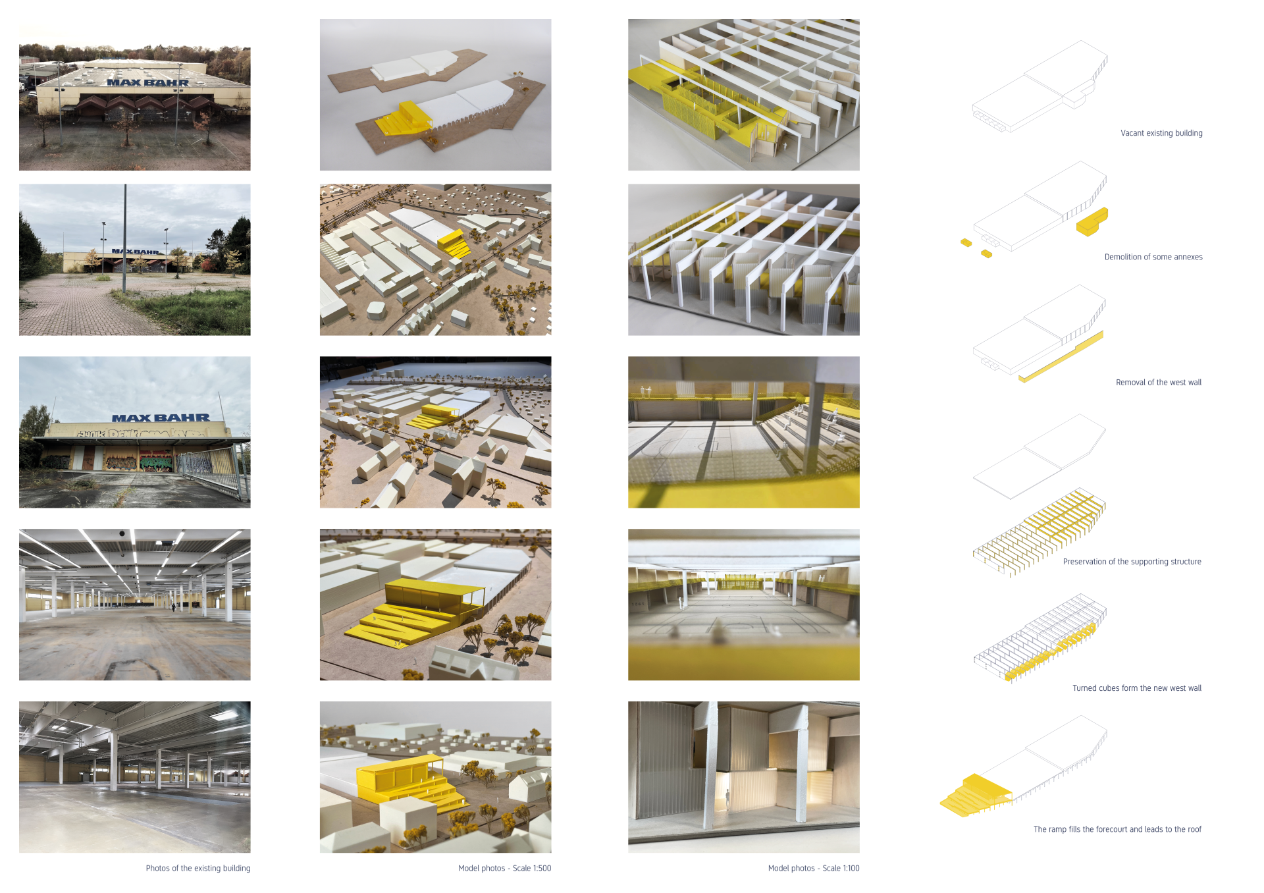From vacant DIY Store to Meeting Space
Basic information
Project Title
Full project title
Category
Project Description
Originally, the former DIY store was merely a shell on a paved surface that served sales and consumption. But how can a sustainable utilization concept be combined with the potentials of the warehouse construction to define a trend-setting way of dealing with vacancies? In the future, the DIY store structure could span a centre filled with life. As a meeting place for everyone in Bergedorf, the hall retains its transformability in the future.
Geographical Scope
Project Region
Urban or rural issues
Physical or other transformations
EU Programme or fund
Which funds
Description of the project
Summary
The origin of our concept is based on the sustainability of building. Resources are becoming scarcer and the building industry has to deal with a resource-saving handling of existing buildings, materiality and surface. We want to make a contribution to this with our concept: not demolishing existing buildings, but converting or reusing them with just a few materials, that can be easily separated and therefore deconstructed and reused.
Since the topic is not new, we dealt exclusively with a seemingly unattractive location and a very large property including a DIY store. But does the location in the industrial district have potential for a community meeting place? Can the dimensions of the hall be filled with diverse, public and mixed uses? And how worthy of preservation is a DIY store structure in the least? We dealt with this kind of questions as part of our bachelor's thesis in order to develop an exemplary design for dealing with vacancies.
It was important to involve the residents in the concept development. We conducted a survey to listen to their wishes and ideas in order to create a space for them that preserves the identity of the place. The fusion of indoor and outdoor space, which creates a threshold-free transition into the urban interior for the users, enables a public place for meeting and exchange. This develops its own dynamic through appropriation and individual expression. Our design is specifically adapted to Bergedorf. But the concept can be understood as a universal system and thus functions as a pilot project that can also be applied to other locations.
Key objectives for sustainability
Under the guiding principle of sustainability, our primary goal is the resource-conserving use of existing buildings and materials. This includes the use of already paved areas, the elimination of vacancies and the enhancement of the building substance with specific interventions.
Thus, the project grew out of the idea of not only ending vacancy, but also to permanently fill the building in the future. The focus was therefore on the possibility to build back in order to be able to react to future structural or social changes and remain adaptable to different programs. The chosen materials can be removed separately from their construction and reused in the sense of the circular economy.
We can improve the existing building substance through selective interventions, as the construction method of DIY and commercial halls is based on prefabricated elements. The load-bearing structure, which offers us so much architectural freedom on the inside, remains unaffected by our building measures. This allows us to install self-supporting elements in the house-within-a-house principle without having to build a new foundation.
The integration of the outdoor areas into the utilisation concept is furthermore sustainable. This includes the accessible roof area with the ramp, the former car park underneath with a new mobility concept, and the reactivation of the green spaces that we make accessible along the course of the river. The conditions of the place allow an upgrade with simple and economic measures.
Key objectives for aesthetics and quality
The character of the hall should remain recognisable and contrast with the new playful and structural interventions. The spatial perception as a large industrial hall is retained and clearly zoned by different areas of use. The raw quality of the chosen materials fits the appearance of the former DIY store.
With regard to the development of a public interior, the fusion between interior and exterior space plays an essential role. The reference to the outside as well as high, hall-like spaces reinforce the public effect. Entry is possible at several points, without thresholds and without obligation. Thus, the public interior can be entered for a specific purpose, but can also be discovered by chance and without a specific goal. Such spaces are increasingly becoming places of desire, as they are about qualities of stay that go beyond mere consumption and promote interaction, entertainment and belonging. In the course of the pandemic, the collective longing for this, as well as for carefree and spontaneous contacts, has become more intense.
With the various architectural measures, we create different functional areas, each with its own quality and experiential possibilities. One particularly important area is the ramp. It opens up the roof to the public, creates an eye-catcher and a new attraction for the building. It is intended to carry the message of revitalisation to the outside as a clear signal.
Key objectives for inclusion
Many people in Bergedorf have a connection to the DIY store and its history. The DIY chain 'Max Bahr' had to close the branch in Bergedorf due to insolvency in 2014. The following year, the building was spontaneously opened as emergency refugee accommodation and 600 people moved into the building under poor conditions. One year later, however, it was closed due to the inhumane conditions, such as the lack of sanitary facilities. At the time, there was a lot of media coverage and criticism directed towards the city. What is currently planned for the privately owned property is unclear. There is a great lack of understanding about the vacancy, which continues to this day. Therefore, the interest in Bergedorf is even stronger that something finally happens there.
In order to achieve the aim of creating a place where the people of Bergedorf feel a sense of belonging, we have to approach our work on their behalf and in their interest. To include this in the concept development, we started an analysis of needs by a survey in which we asked for the relationship to the place, the wishes for Bergedorf and for concrete ideas for the use of the DIY store.
It became clear that there was a great desire for culture, gatherings and public use. This became the goal of our design, to create a place that offers a diverse programme and brings together different groups and generations. To do this, we use a holistic concept that preserves the identity of the place and at the same time creates space for interaction, entertainment and relaxation, as well as creativity, participation and learning. It should become a place for all people in and around Bergedorf, where active participation is just as easy as being involved in an observing position.
Physical or other transformations
Innovative character
The primary goal of the design is to preserve the existing building. Our approach is to modify as little as possible, but as much as necessary, in order to give the site a new attractiveness in terms of use and publicity. The DIY store is to be transformed rather than converted, and its main characteristics are to be preserved. A new, inclusive use requires a few structural measures to break up the high, windowless walls and enable a thresholdless appropriation of the space. The few interventions are intended to remain structurally sustainable and simple, but beyond functionality, to generate a particularly public and spatially exciting effect. In our design, this is achieved, for example, by extruding the square in front of the building in the form of a ramp that leads up to the roof and formulates an inviting gesture towards the street. In addition, the wall to the west has been replaced by playfully twisted cubes, which connect the building and the outdoor space in a communicative way and achieve an intuitive interaction between people and the building. Thus, everything comes together under the guiding idea of regaining the place to create an integrative space of belonging and encounter.

