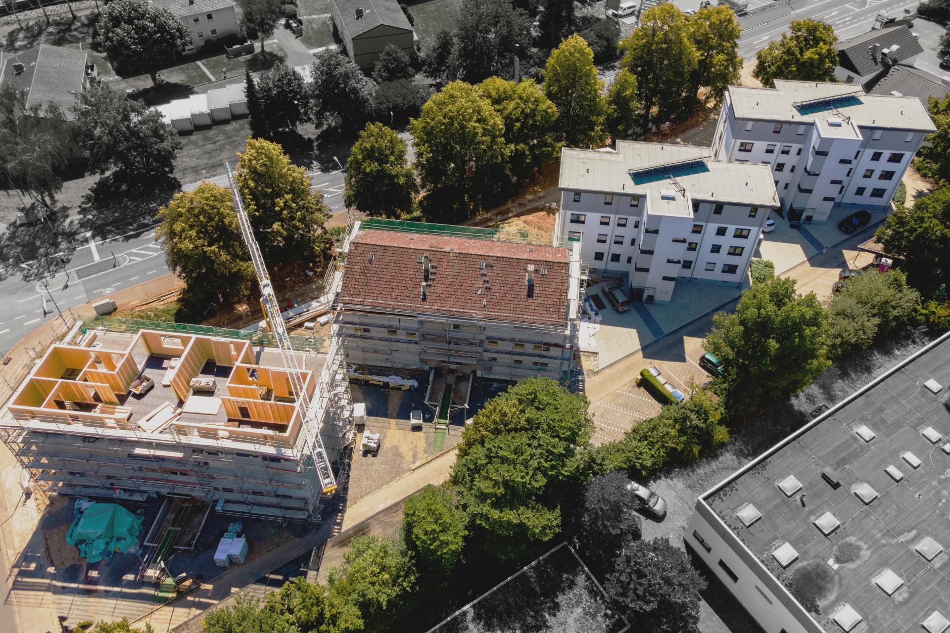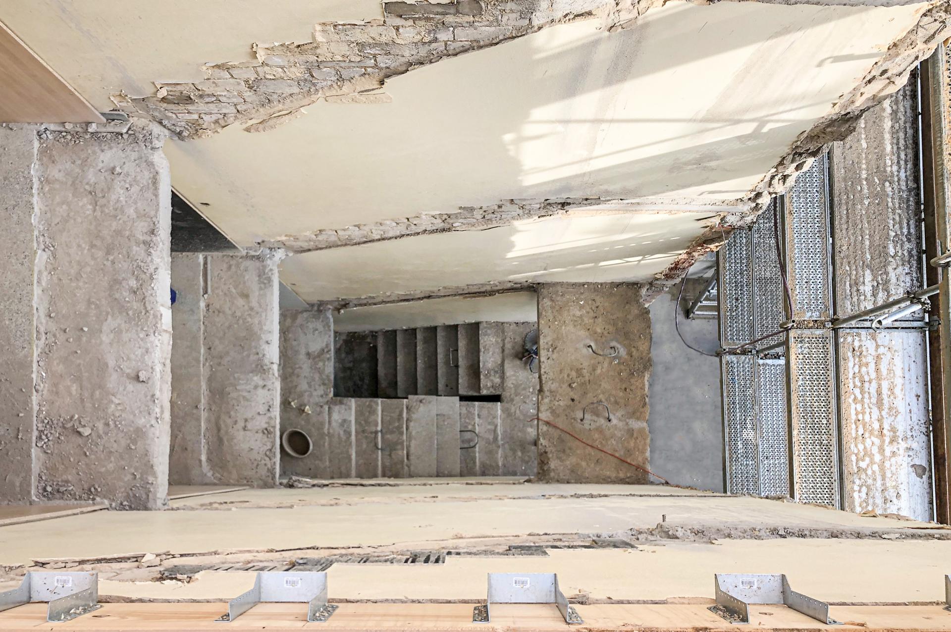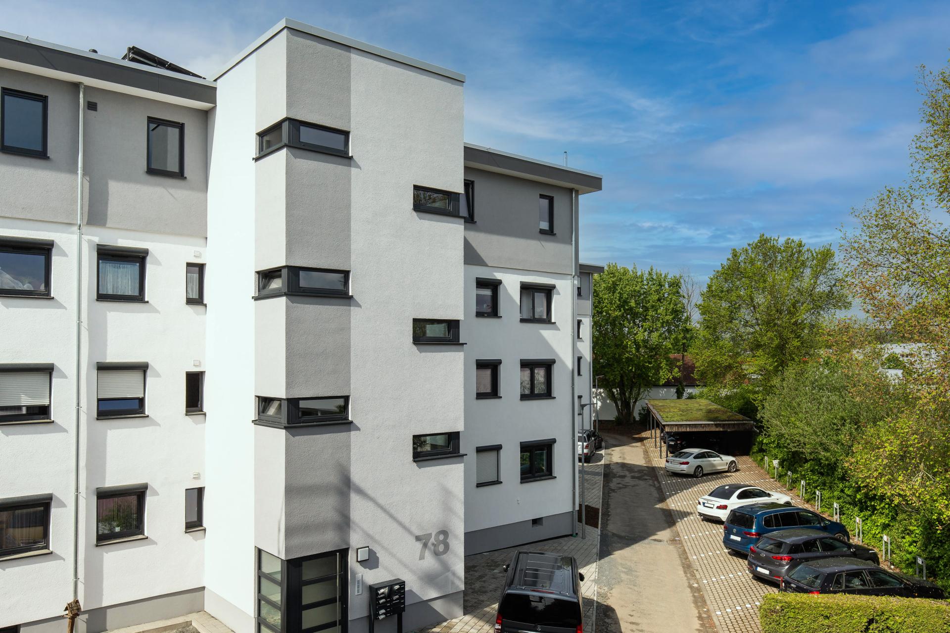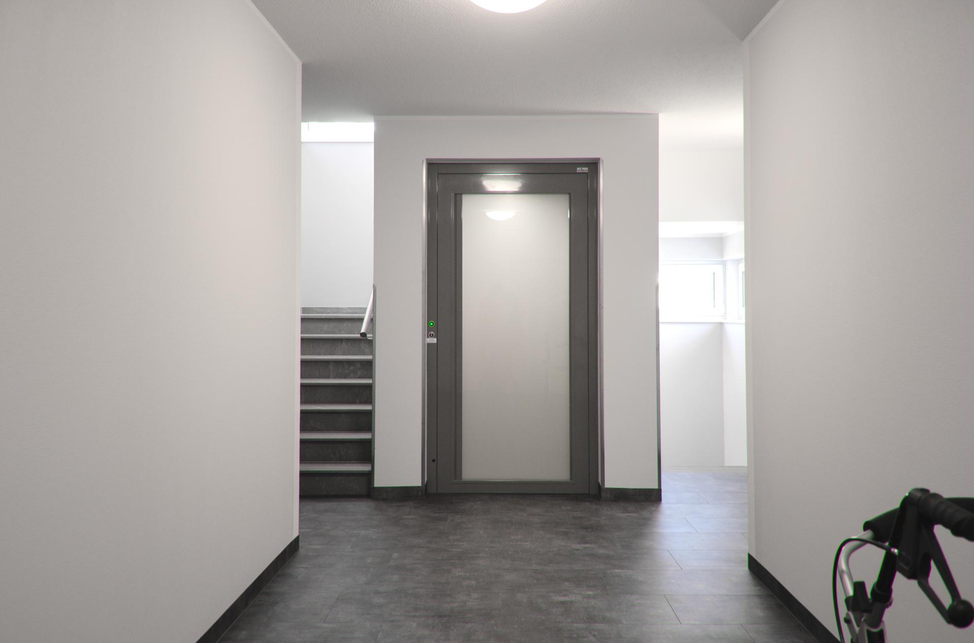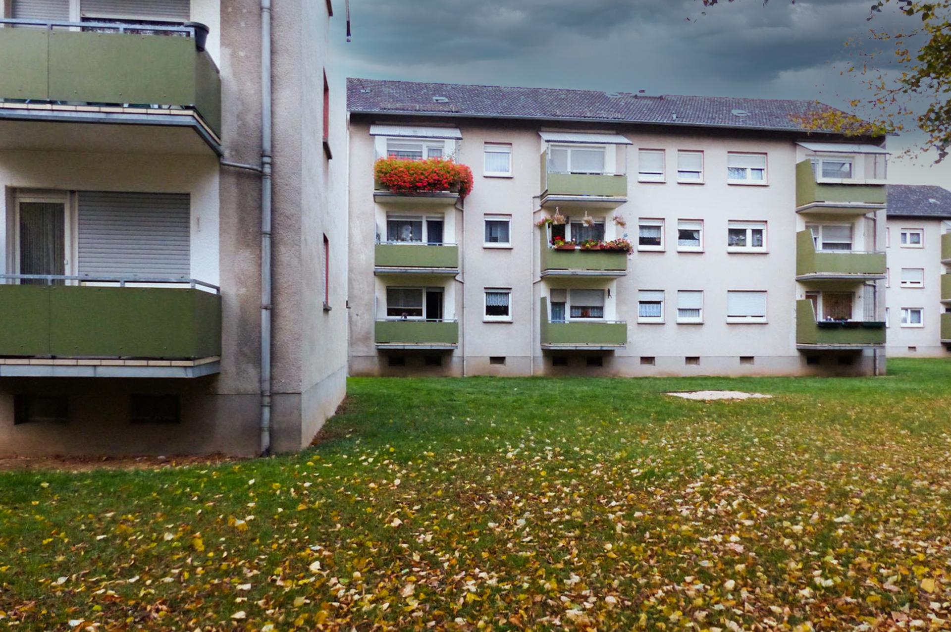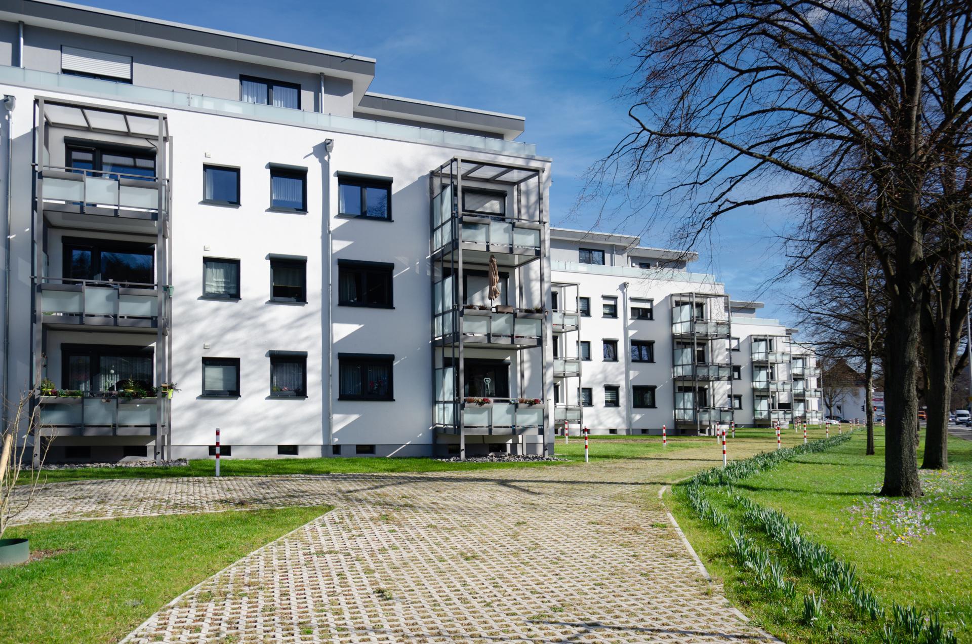WoVita
Basic information
Project Title
Full project title
Category
Project Description
With our project ‘Braunfelser Str.’ and in cooperation with our partner Gewobau, we implemented the in-house developed and patented procedure ‘WoVita’. Next to energy-efficient retrofitting, this procedure puts aging and an easily accessible habitation into the focus of the renovation. By this we create an environment that provides optimal comfort levels to older and physically restricted tenants. The additional storey up of the existing building is valuable in generating needed housing space.
Geographical Scope
Project Region
Urban or rural issues
Physical or other transformations
EU Programme or fund
Which funds
Description of the project
Summary
With our project ‚Braunfelser Straße 74-80’, we, Möglich Hausbau GmbH & Co. KG, together with our cooperation partner GEWOBAU – Gesellschaft für Wohnen und Bauen mbH, implemented the in-house developed and patented WoVita procedure. The exceptional feature of this procedure lies in the holistic approach. Next to energy-efficient retrofitting, this procedure puts aging- and easily accessible habitation into the focus of the renovation of existing buildings. Buildings originating in the 1960s are typical for the architecture of this period and dominate the shape of many European cities. Besides insufficient energetic insulation, these types of buildings oftentimes mark a basement that looms up over the ground. This ensures easy ventilation of the basement involving though that no floor, including the ground level can be reached barrier-free. It is the lack of aging- and barrier-free accessibility which makes living in these buildings a challenge for older and/or physically challenged people, preventing them from an including living. With the WoVita procedure, these difficulties can be overcome. By disassembling a major part of the main staircase and afterwards adding a new protruding staircase including a lift, all levels of the building can be reached barrier-free. These measures can be taken without interfering with the habitability of the building. During the construction, the habitants can reach their apartments via a special scaffold on the backside of the building. As part of the energy-efficient retrofitting, the façade was insulated, windows were exchanged and the old, fossil fuel-based building technology was replaced by a state of the art and resource-friendly technique. In addition to the renovation, all buildings were added a storey up to create urgently needed attractive living space within proximity to the city center of Wetzlar.
Key objectives for sustainability
The project is sustainable for several reasons. A relevant point marks the renovation of existing property. The originally used building material was reused and touched up to meet state-of-the-art demands. Through this the energy and CO2 in the building blocks remain f.e. in walls and floors. The construction industry refers to this as preservation of ‘gray energy’. Only few new building materials needed to be produced and delivered to the construction site. Measures that have been taken to energetically renovate the shell of the building include f.e. the insulation of the existing façade. In addition, the old, double-glazed windows were replaced by modern threefold-glazed windows. Also, the building technology was renewed with focus on the heating technology. The old gas fired heater was replaced by a modern hybrid system that operates by using a resource-friendly air-water-heat pump. A solar thermal plant was installed on the roof, customized to the needs of the building. Combined, the modernized property meets the requirements of the renovation program KfW 70 issued by the German ‘Kreditanstalt für Wiederaufbau’. The newly created components, including the additonal storey and the staircase tower, were designed using a climate-friendly timber panel construction method. Wood as a renewable resource was consciously chosen under the aspect of sustainability. The extraordinary insulation capabilities of the wall structure meet the high standards of the ‘KfW Effizienzhaus 55’ issued by the ‘Kreditanstalt für Wiederaufbau’. The addition of another storey serves as a serious ecologic advantage by creating additional living space without having to seal additional surface in an urban area. The existing infrastructure was used while the existing stock of trees was preserved and supplemented with additional plantings.
Key objectives for aesthetics and quality
The aesthetic appearance of the property was substantially upgraded to the extend that the building is almost non-recognizable anymore. In order to get an idea of the changes, we need to visualize the appearance of the object before the start of the renovation measures. The appearance was triste and outdated. The architectural design of the building was kept simple and functional, typical for post-war architecture that was focused on creating living space fast. An uninviting color design of different shades of brown dominated the appearance from the façade to the roof. The roof itself was a classic gable roof. Balconies were located at the backside of the building. These were too small to fit chairs or tables. Dark panels served as handrails which added to the dreary appearance of the balconies. After the renovation, the property is hard to distinguish from a new construction. Let’s add to this with a short anecdote: The social committee of the city of Wetzlar wanted to examine the object but returned empty-handed as they took the measure for a new building. The main reason for this lies in the topped-up penthouse and the newly created staircase tower which, through its modern design, gives the property an atmosphere of a new construction all together. The façade was designed in light colors, creating a contrast to the anthracite-colored windows. The new built-on balconies create a comfortable outdoor space for the existing apartments. During the construction work, the existing tree population, shielding the building from the nearby street, was preserved. The buildings were framed with a connected lawn area. Integrated through grass paver is the necessary fire department entrance. Rounding up the picture, 30,000 flower bulbs were used to create a charming colorful accent.
Key objectives for inclusion
At the core of the measure stood the conversion of the existing property into affordable, barrier-free living space which meets the needs of older and physically affected tenants. Those tenants benefit from the location of the project in a special way. Originally, the building was located on the outskirts of Wetzlar, near the main road ‘Braunfelser Straße’. The course of the continuous growth followed the construction of further residential buildings and business premises, making the property even more attractive. With its central and traffic-favorable position it is optimal for older and physically impaired tenants. Numerous shopping facilities are in walking distance as well as the good connection to the nearby public transportation system. This enables a good participation in social activities and life, finally because tenants no longer rely on their car. However, the original property was not laid out for the needs of older and physically impaired people as no floor could be reached without having to use stairs. That was due to the partially above ground construction of the basement which led to a staircase with semi-pedestals which made a barrier-free access to the apartments impossible. By implementing the WoVita concept, this deficiency was corrected. The staircase was completely remodeled, and a lift was added enabling a barrier-free access to every floor. Without interfering with the habitability during the construction work, part of the façade as well as the existing staircase was disassembled and a new compact staircase including lift was subsequently built in. Mainly benefitting from the renovation were older or physically impaired tenants who already lived in the building and can now remain longer in their familiar environment as well as new tenants who move into an apartment that is designed to meet their needs. The quality of living was increased without having to burden tenants with additional rent above the locally common rate of social rent.
Results in relation to category
The first and central goal of the project was to renovate the existing buildings in such a way that elderly and physically handicapped tenants are offered a living environment that corresponds to their living situation. By implementing the WoVita concept, this is exactly what was achieved. Ad hoc, 36 age- and barrier-free apartments were created, which previously could only be inhabited by elderly and physically impaired people with great difficulty. The positive response from existing tenants was overwhelming. The concept has been very well received by the largely older tenants, whose quality of life has been significantly improved by the newly installed lift. However, it is also apparent that younger tenants without restrictions are happy to use it, for example to transport groceries. It can be stated that the implementation has increased the living comfort of all tenants. Our partner refrained from rent increases above the social rent rate. In addition to the refurbishment of the existing buildings, eight additional penthouse apartments were created by adding additional storeys to the four existing buildings; these are, of course, age- and barrier-free. The new penthouse apartments are in high demand. The measure has thus created additional, urgently needed living space in the direct proximity of Wetzlar's city center. The energy-efficint retrofitting led to a significant reduction of the energy demand and therefore also to a considerable reduction of CO2 emissions. This is also noticeable in the tenants' wallets, as their energy and service costs decreased. Finally, it remains to be said that the entire facility has been upgraded visually. This has also been confirmed time and again by the tenants, who feel very much at home in their new/old house.
How Citizens benefit
We implemented the project in cooperation with our partner GEWOBAU Wetzlar. GEWOBAU Wetzlar is a housing association from Wetzlar, which has the goal of creating affordable housing for broad social classes. GEWOBAU's wish was to renovate existing housing in such a way that elderly and physically handicapped people could live here comfortably. At the same time, the existing stock was to be increased in order to create urgently needed living space. The existing housing stock was to be renovated to make it more energy efficient. By involving the tenants in the process, we obtained a lot of information that was incorporated directly into the project. For example, it became clear that there was a great need for apartments that meet the needs of the elderly. This need is particularly present in older residential buildings, as oftentimes tenants here tend to be older as well; this information shows us the great social relevance of this project. The specific requirements of a housing association with a social mission also had a positive influence on the concept. For example, the construction costs had to be moderate, since our partner did not want to raise the rent for its tenants above the local social rent rate. In addition, the construction period had to be kept as short as possible. For this reason, among others, we opted for the modular construction method with prefabricated timber panel walls and steel frames. Another requirement was that the tenants should remain in their apartments during the entire construction period and that the burden on the tenants should be kept as low as possible. Our solution was to relocate the apartment access to the balcony side of the building while the staircase was being dismantled; access during this time was via special scaffolding. The new balcony doors served temporarily as apartment entrance doors. These specifications and information, among others, in the end led to the successful implementation of the project.
Physical or other transformations
Innovative character
The central and most innovative element of the project is the ‘WoVita’ concept. This was confirmed by the European Patent Office, which granted us the patent for the concept last year. A central condition for the granting of a patent is novelty and innovativeness. Especially innovative is the complete redesign of the staircase. Never has an existing staircase with parts of the existing facade been almost completely dismantled in order to then make the residential floor accessible via a new protruding staircase, including a lift system. All this is being done while the house remains fully habitable. A solution for the lack of barrier-free accessibility of houses in particular originating from the 1950-1970 with partly over-ground basements and resulting half-platforms was non existing. Often, such houses are de-rented in order to demolish them and build new ones. This should not be desirable, as tenants are torn from their living environment. Many might not be able to afford to return as rents oftentimes increase significantly. Attempts have already been made to renovate these types of buildings. For example, an elevator was placed in front of the facade, but it only ever reached the half-platforms but never the apartment level. There have also been attempts to install a lift by removing a room from an apartment, but this not only destroys the existing floor plans of the apartments, but the tenants would also have to move out of their apartment leading to the housing association losing rentable space. Another innovative point is that the focus was consistently on sustainability. The old building fabric was preserved and reused, and living space was created through redensification without sealing additional areas. None of this is the case in conventional new construction.
Learning transferred to other parties
Our goal as a small and medium-sized construction company is not to implement a project like ‘Braunfelser Straße 74-80’ throughout Europe as we are not in a position to do so for capacity reasons. The goal must be to enable others to implement such a measure by their own. Special focus is on housing associations with a social mission, in Germany for example housing cooperatives. It is precisely these companies that have the affected type of building in their local stock. Currently, we are in the process of founding a new company, which will exclusively deal with the mediation of the complex constructional and technical facts. For this purpose, the entire construction process is being documented. The documentation will then include all the procedures and technical features that characterize the ‘WoVita’ process. In addition to the technical documentation, however, there is also a field report in which impressions gained beyond the technical aspects are recorded. This report includes for example ways on how to carry out the measure in such a way that it affects the tenant as little as possible, or how other stakeholders such as the local administration can be optimally integrated into the process. In addition to the points mentioned above, we plan to provide further services to make implementation as easy as possible for housing associations. For example, the inventory is to be recorded using a state-of-the-art digital measurement system, which will make further processing much easier. A partner network is being set up, which can take over work steps if required such as the delivery of wall elements upon request. Finally, we also want to be personally available as a contact partner.

