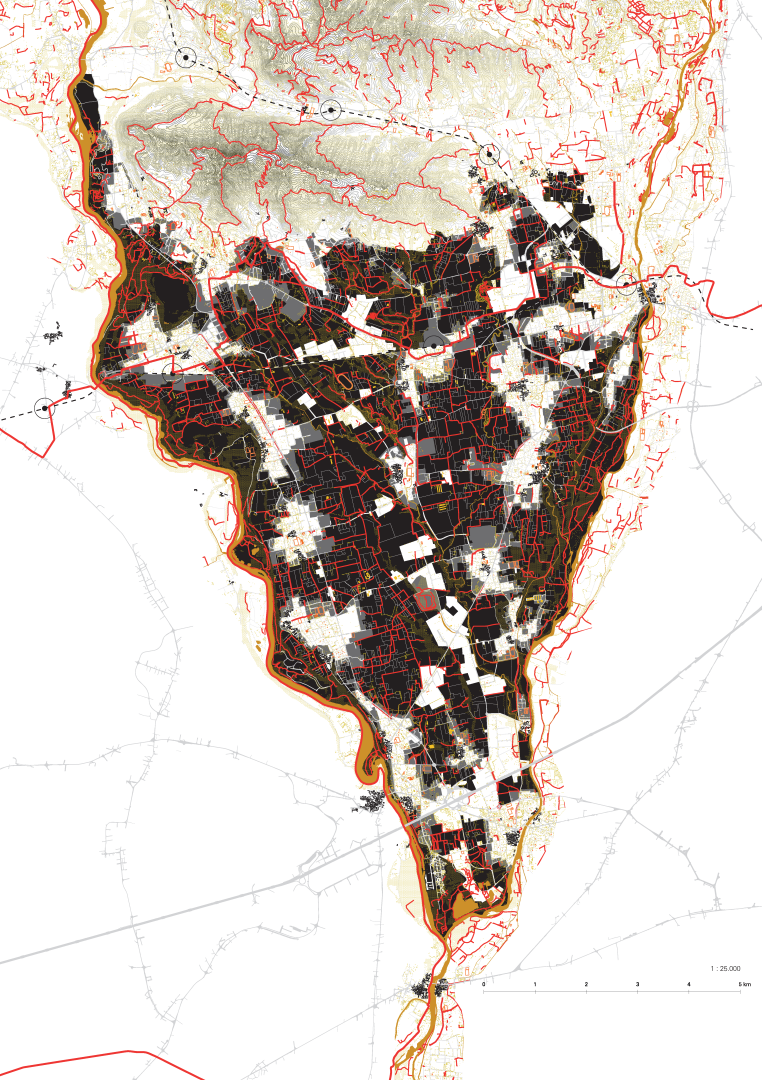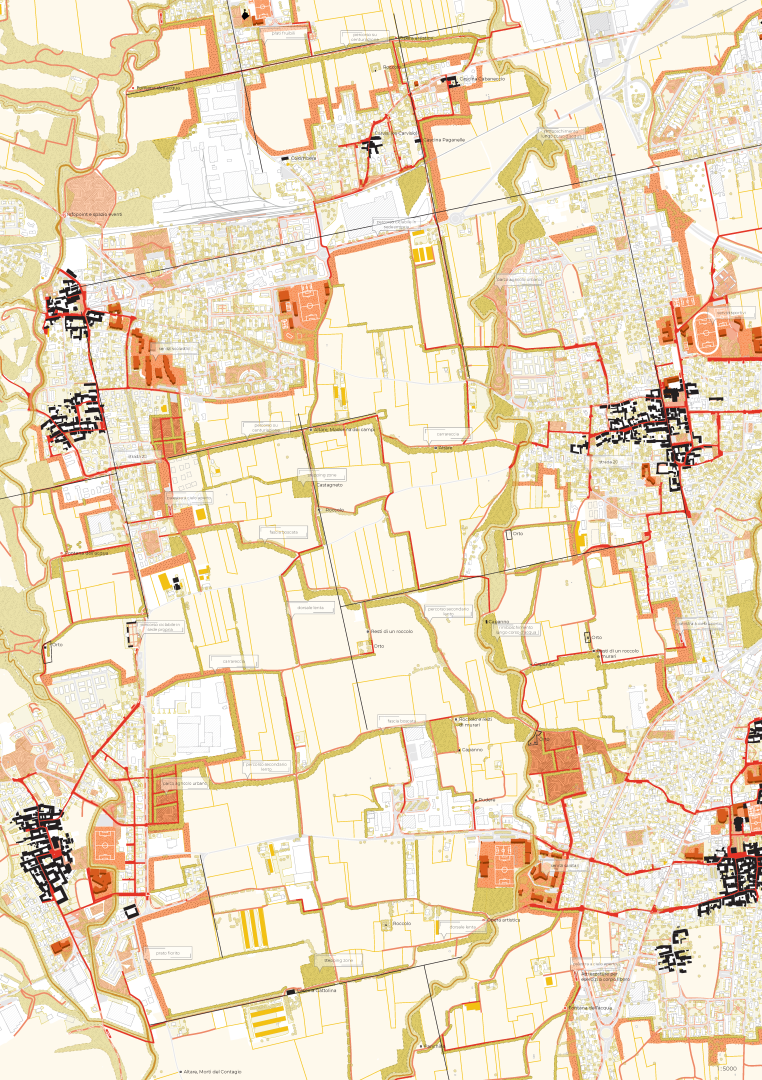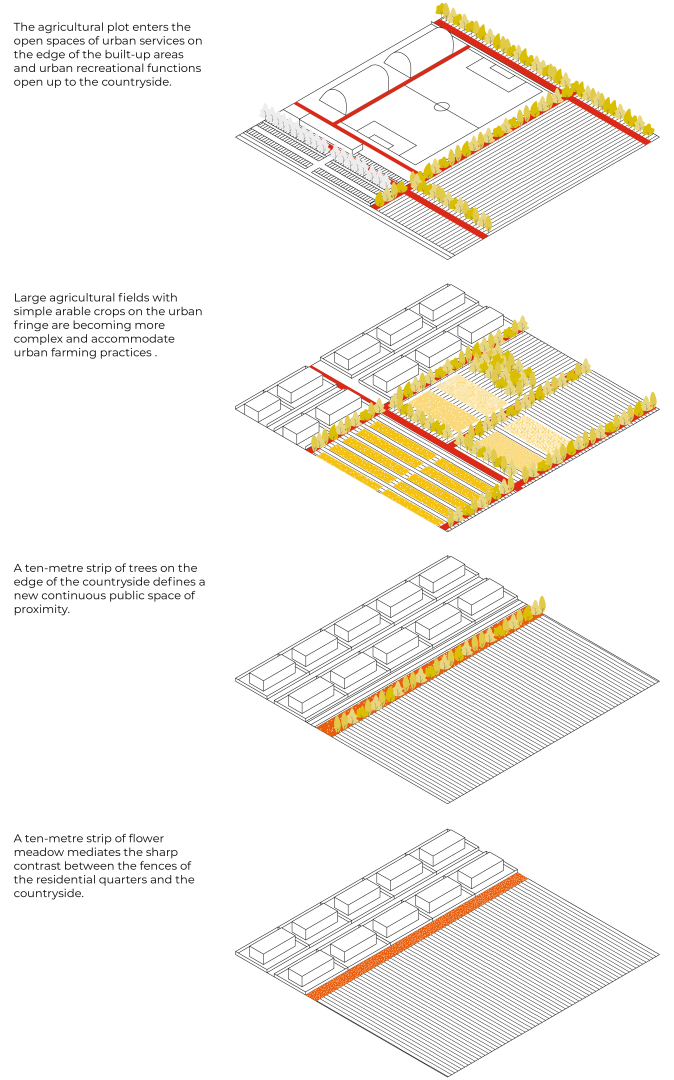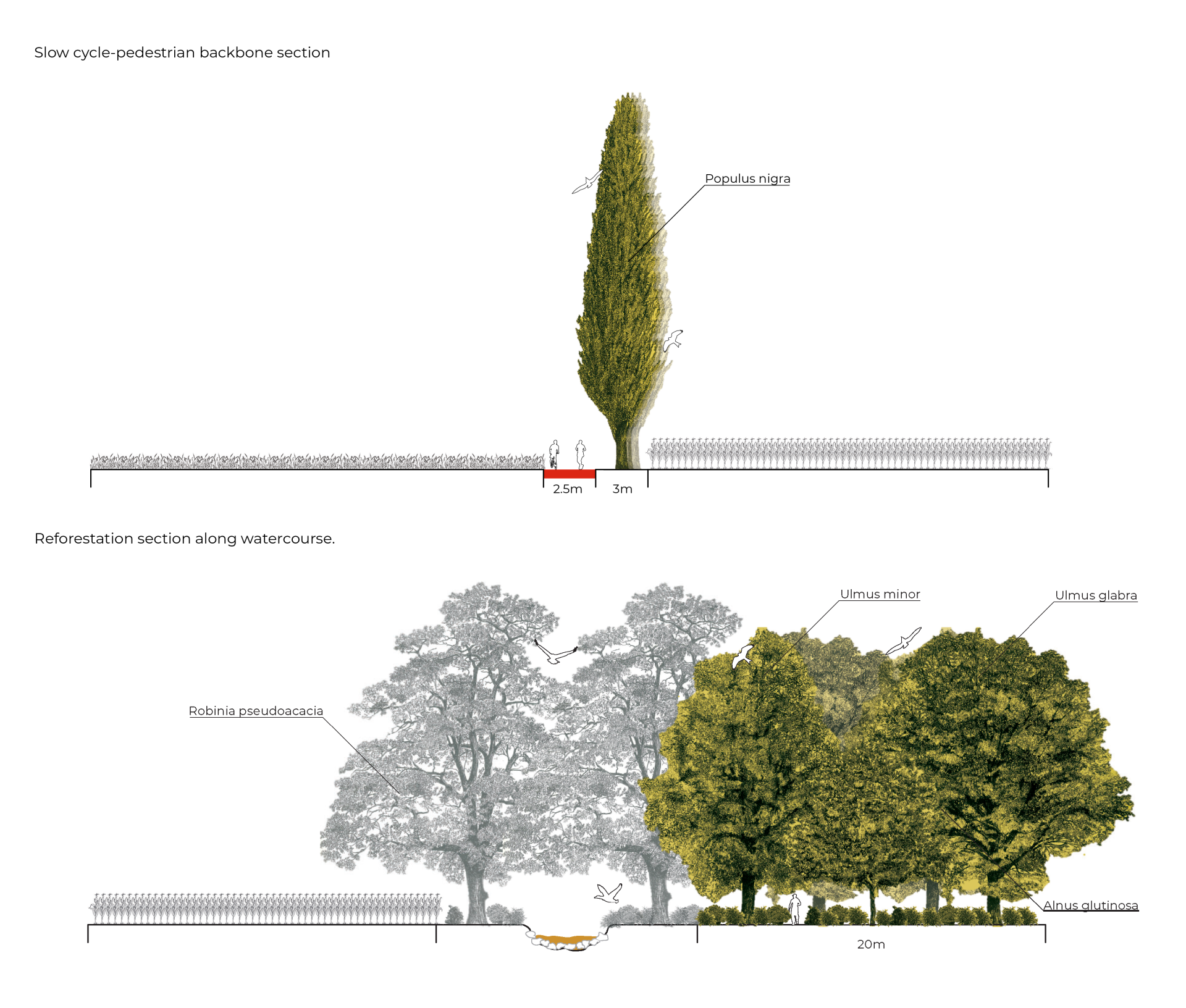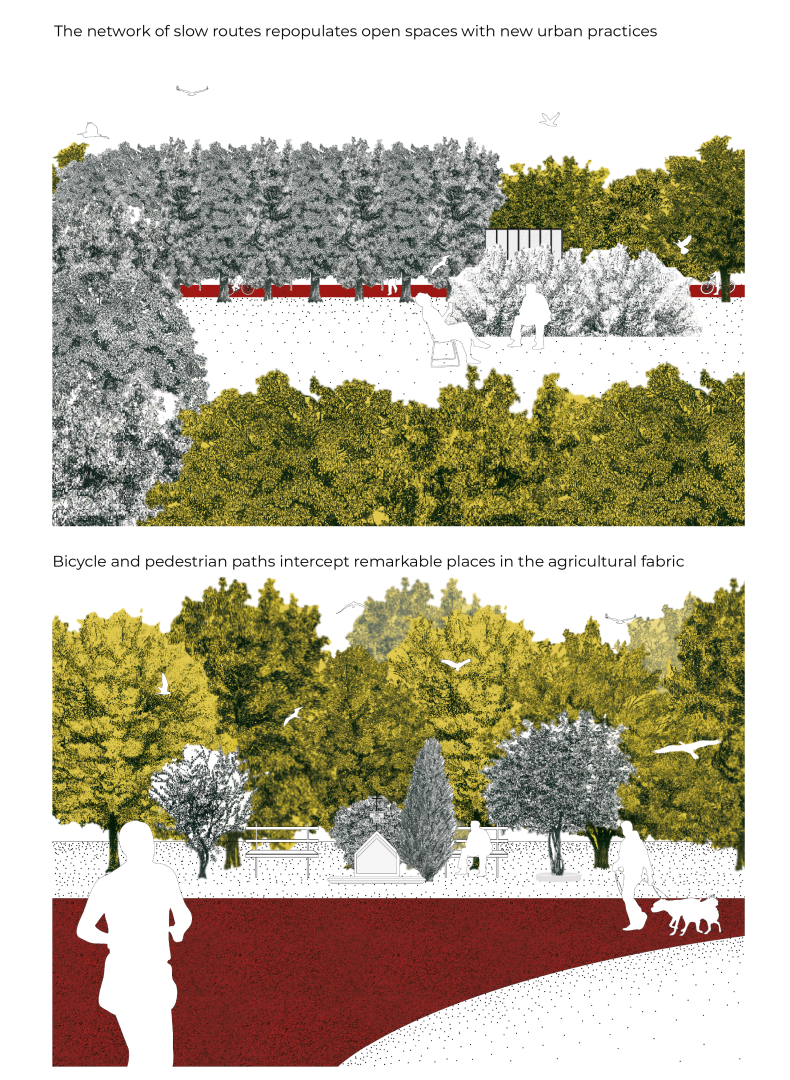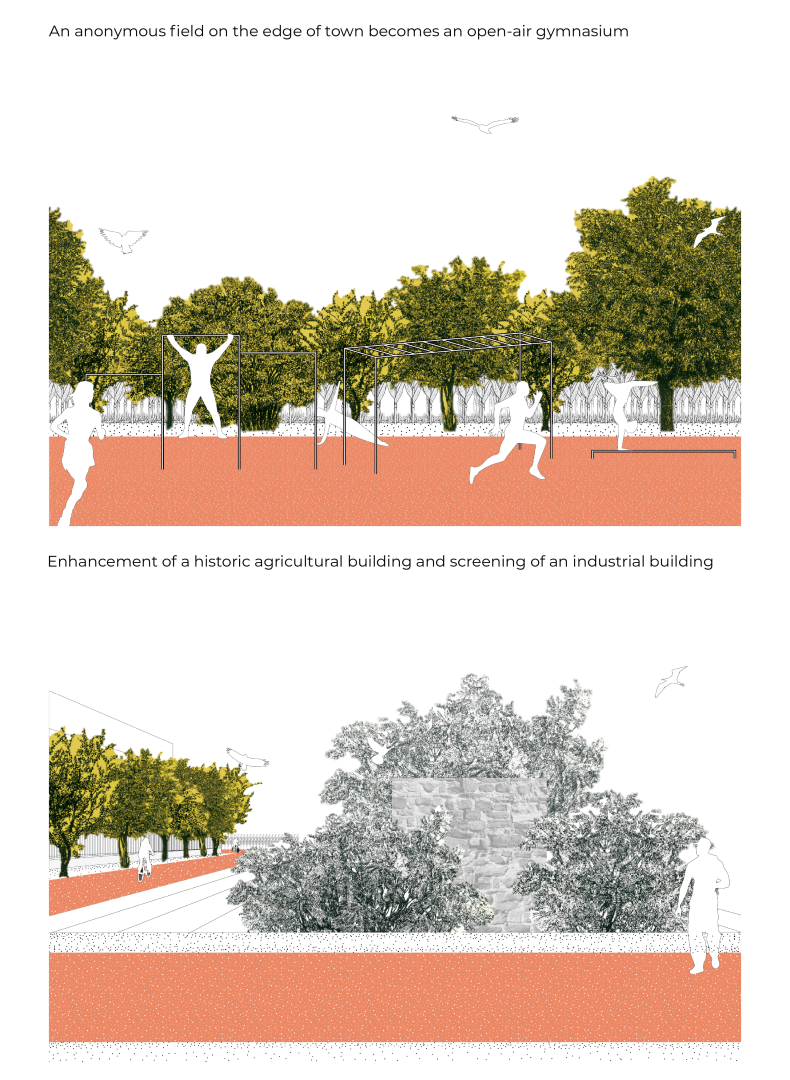The City-Lanscape
Basic information
Project Title
Full project title
Category
Project Description
The Landscape-City is a new form of city that places open space at its core. It is a form of dilated city that is able to hold together different patches of contemporary life because it re-infrastructs itself starting from the open spaces, building a hierarchical grid spread throughout the territory, a grid of slow paths, tree-lined rows, wooded belts and green parterres that are vectors of diffused urbanity and naturalness and not of urbanisation.
Geographical Scope
Project Region
Urban or rural issues
Physical or other transformations
EU Programme or fund
Which funds
Description of the project
Summary
The City-Landscape is an idea for territorial development that is part of a research project on the Isola Bergamasca, a piece of land between the rivers Adda and Brembo in the province of Bergamo in Northern Italy. After a careful analysis of the settlement, strategies and actions are identified to the construction of a new extended urban form: the City-Landscape. This new form overturns the traditional view of the city by placing the open space at the centre, rather than the urban space, innovating the sense of belonging of the citizens who live, study, work and spend their free time there. The actions we propose are to redefine these open spaces in an urban key, encouraging innovation in farms, both by producing products with high added value and by offering recreational spaces for leisure to citizens and ecosystem services to municipalities. Spaces that are once again open to city use, recovering the paths in the fields, which are no longer functional for agricultural production, consolidating their routes and creating new ones that guarantee continuous mobility throughout the territory. Paths that are vectors of widespread urbanity and not urbanisation, that make open space a large continuous public space, widespread and egalitarian. They are an infrastructure for everyday life, allowing safe movement to reach workplaces and services, which in this area are located right on the urban fringe. Today, the latter appear as fenced-in boxes that have no dialogue with the context, responding only to mere functional logic. What is proposed is a redesign of these structures, especially the open spaces. Lastly, within the City-Landscape, actions are envisaged to strengthen natural spaces, on which flora can grow and diversify, and fauna can find a habitat where to live. These strategies are translated into actions and materials that make up a new urban landscape and to be implemented they need a supra-local political body with clear decision-making and planning powers.
Key objectives for sustainability
The City-Landscape, a proposal for a new form of urbanity within a quality landscape. One of the main strategies concerns the renewal and strengthening of natural spaces that are consistent and widespread throughout the territory. This strategy is translated into the strengthening and renewal of the great existing ecological reservoirs such as, in our case, the hills of Monte Canto, the canyon of the Adda river and the dry meadows of the Brembo river. The strategy therefore envisages reforestation and protection of existing areas bordering the hydrographic network in order to increase biodiversity. In addition, the strategy also envisages the design of new wooded strips that cross the ecological reservoirs, putting them in communication with each other and thus allowing safe and widespread ecological continuity for the area's fauna. Lastly, the plan is to plant rows of trees next to the paths in the agricultural fields, in concert with the agricultural activities supported by European policies, which will contribute to the design of a dense green network holding together all the parts of this complex new form of city. Another strategy in the direction of greater environmental sustainability is the innovation of agricultural activity. This in the last half of the last century, driven by new mechanical and chemical technologies, has progressively replaced an agricultural landscape made up of small, numerous agricultural plots bordered by rows of mulberry trees and cultivated with promiscuous agriculture, with a homogeneous one of large plots of land cultivated with simple arable crops and completely devoid of trees because they are not profitable. The innovation we would like to induce consists in changing agricultural production, which is high added value, diversified and sold directly to the citizens of this territory. Thus promoting a synergy that combines ecological aspects of care and enhancement of biodiversity, landscape and social aspects.
Key objectives for aesthetics and quality
The City-Landscape is also a proposal for a new aesthetic of the territory, based on the observation that we are faced with a territory which is under great stress because it is home to multiple activities in as many shapes and sizes: historic nuclei, urban expansion areas, industrial areas, agricultural areas, road and rail transport infrastructures, forests... Activities that alternate in the territory and often conflict with each other. In the face of this stress, a new aesthetic is proposed, which seeks to resolve the relationships between the different parts without negating them, by insisting on the margins and open spaces. The actions which make up this new landscape are the creation of a widespread network of bicycle and pedestrian routes throughout the territory, recovering agricultural routes and connecting them with urban ones, and the design of new ones on the borders of the fields and within the urban fabric. This network of paths is flanked by another green network on the south-west side, made up of rows of trees. The routes follow a precise hierarchy, we have long bicycle ridges, secondary routes and more minute, branched routes, to which corresponds a different treatment of the tree rows which, where they take up the Roman centuriation, double. In addition, for each town centre we envisage a medium-sized urban park in which the planting thickens, as do the paths, and within which spontaneous practices take place for the citizens' leisure time, from sport to urban gardens, but also events. The services, located on the edges of the urbanised area, also revise the design of the open spaces, which are continuous with the pattern of paths and recall the green mesh within them. Finally, another simple but radical element, a hinge between the activities, is the provision of a strip at least ten metres wide between the urban area and the agricultural open space, in which a green parterre with trees takes its place, a new, nearby, flexible public space.
Key objectives for inclusion
The City-Landscape proposes a new way of experiencing the territory, a new form of city that does not see its urban development in density but in the open space in which it is immersed. It is an image of the future that does not deny the identity of the territory but qualifies it, resolving conflicts for greater coexistence and inclusion between the parts. The design of a dense network of cycle and pedestrian paths allows all citizens to move safely from their homes and reach their workplace, school, sports centres, hospital, pharmacy and all the services they need. But also just spending free time outdoors, meeting friends in the medium-sized parks close to the urbanised area, cycling kilometres on Sundays, exercising outdoors while admiring the landscape and other activities... In fact, the agricultural and wooded open space in the City-Landscape becomes a large public park that anyone can access, in different ways and at different times, without limits. And the activities involved are induced to transform themselves, to accommodate this flow of people. For example, farms, which can be reached by bike, can start selling their products directly to the inhabitants, invite them to come into the field to pick vegetables, organise a horse ride, open a refreshment point and so on, and in the meantime reinvent spaces and production in a more urban key. But industries are also induced to provide access to the back for workers who cycle to work, and they are also likely to overhaul poor quality spaces to communicate a better image of the company. The result is a virtuous process of innovation which is not exclusive, as is often the case, but which, because it is widespread, is inclusive and evenly distributed.
Physical or other transformations
Innovative character
The proposal for a different urban development in a low-density context strongly combines environmental, social and aesthetic issues. A development that starts from open space and its new infrastructure composed of bicycle and pedestrian paths, rows of trees, agricultural parks, wooded areas and green parterres. Simple yet radical materials, because in just a few moves they increase and systemise the green heritage, generate a new landscape aesthetic that is contemporary and not nostalgic for an impossible past, and give the community back a huge public space that has been ignored until now and relegated to exclusive agricultural activity. It is a simple but at the same time very courageous vision of the future because it breaks with the way the city has been built in recent decades and clashes with opposing political, social and economic forces. It is a vision that is necessary for this area, as for others within the post-metropolis of Lombardy that risk, like other mega regions in Europe, becoming degraded platforms functional to the mere economic activity of the City-Centre of reference, in this case Milan.

