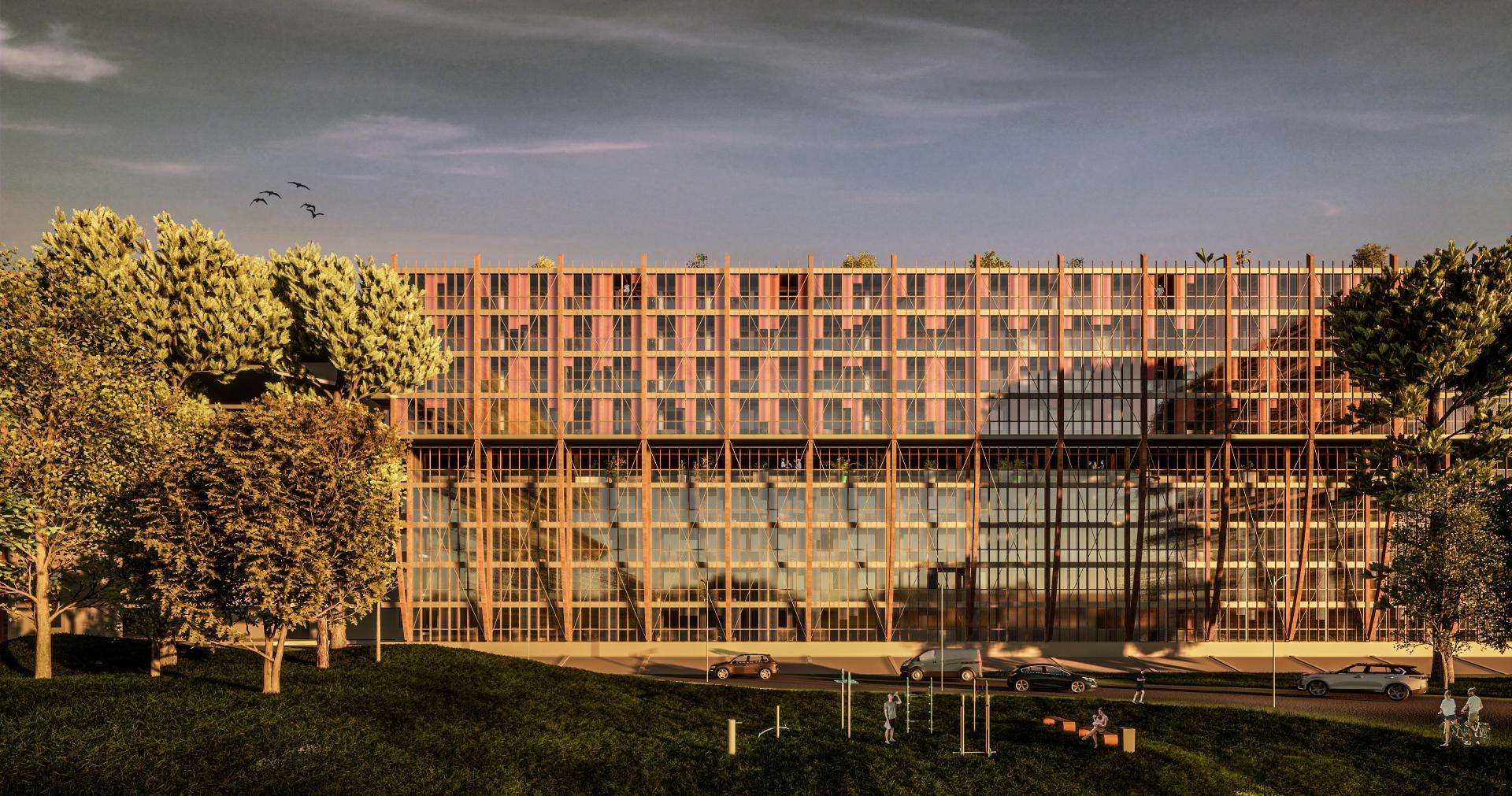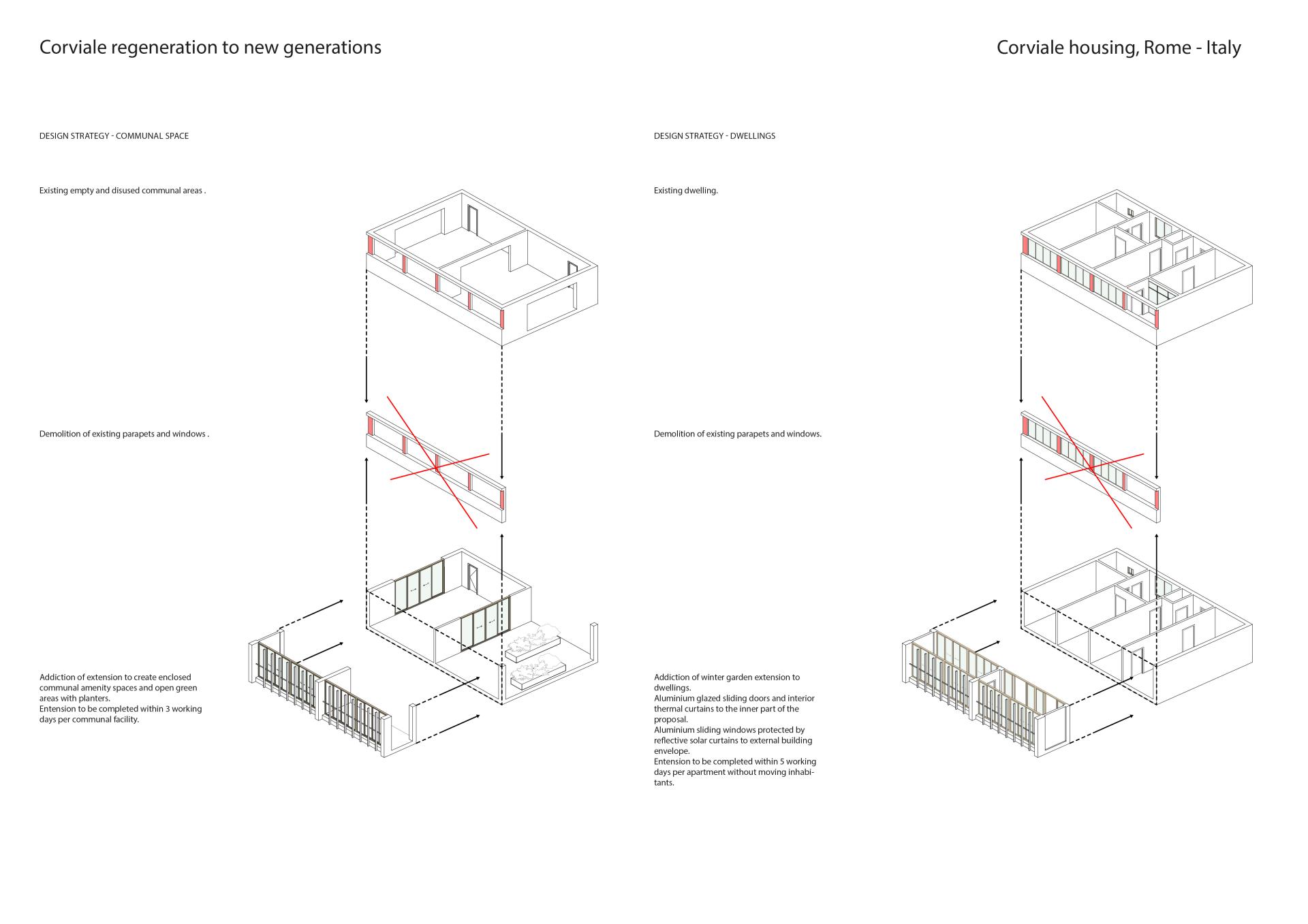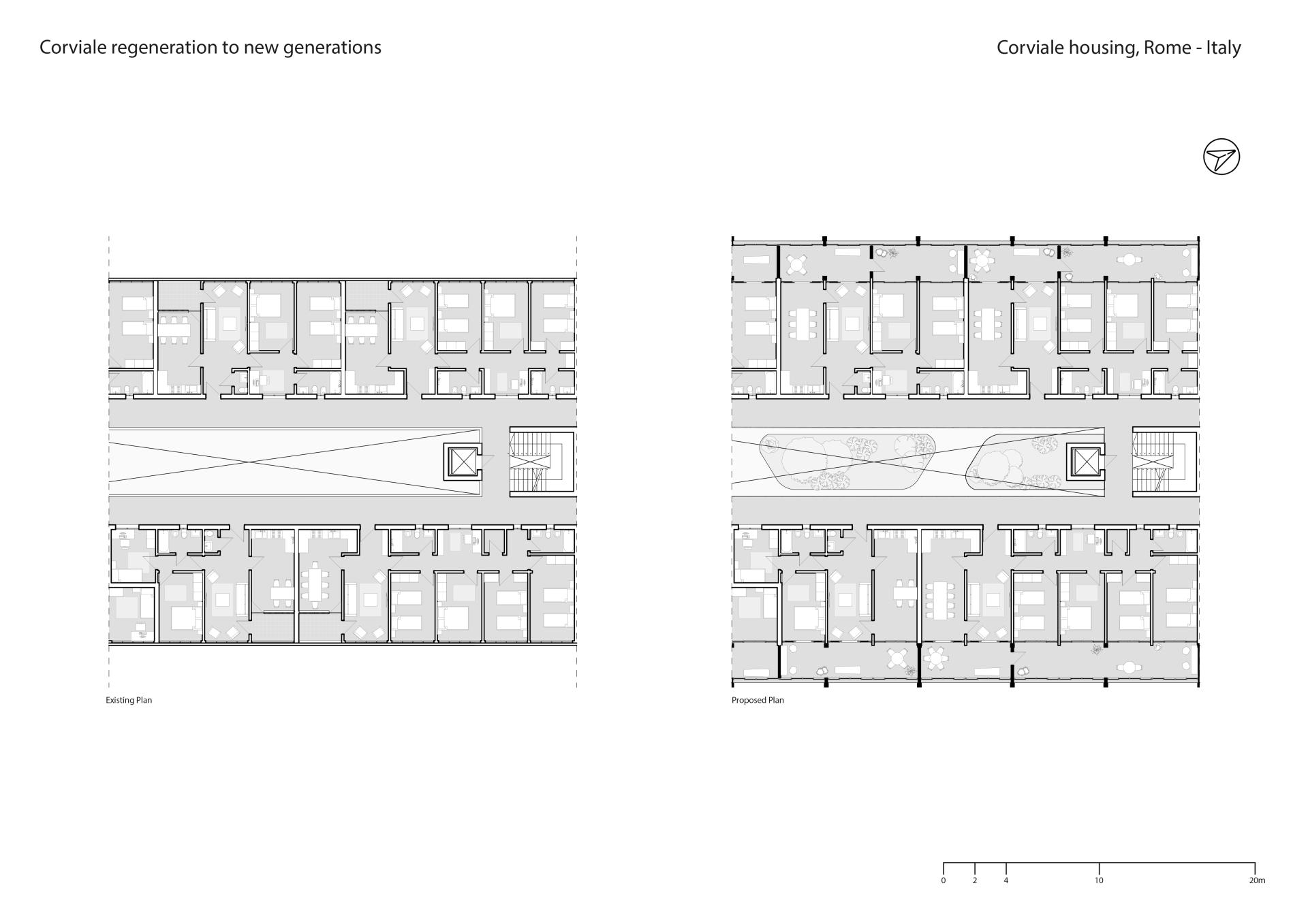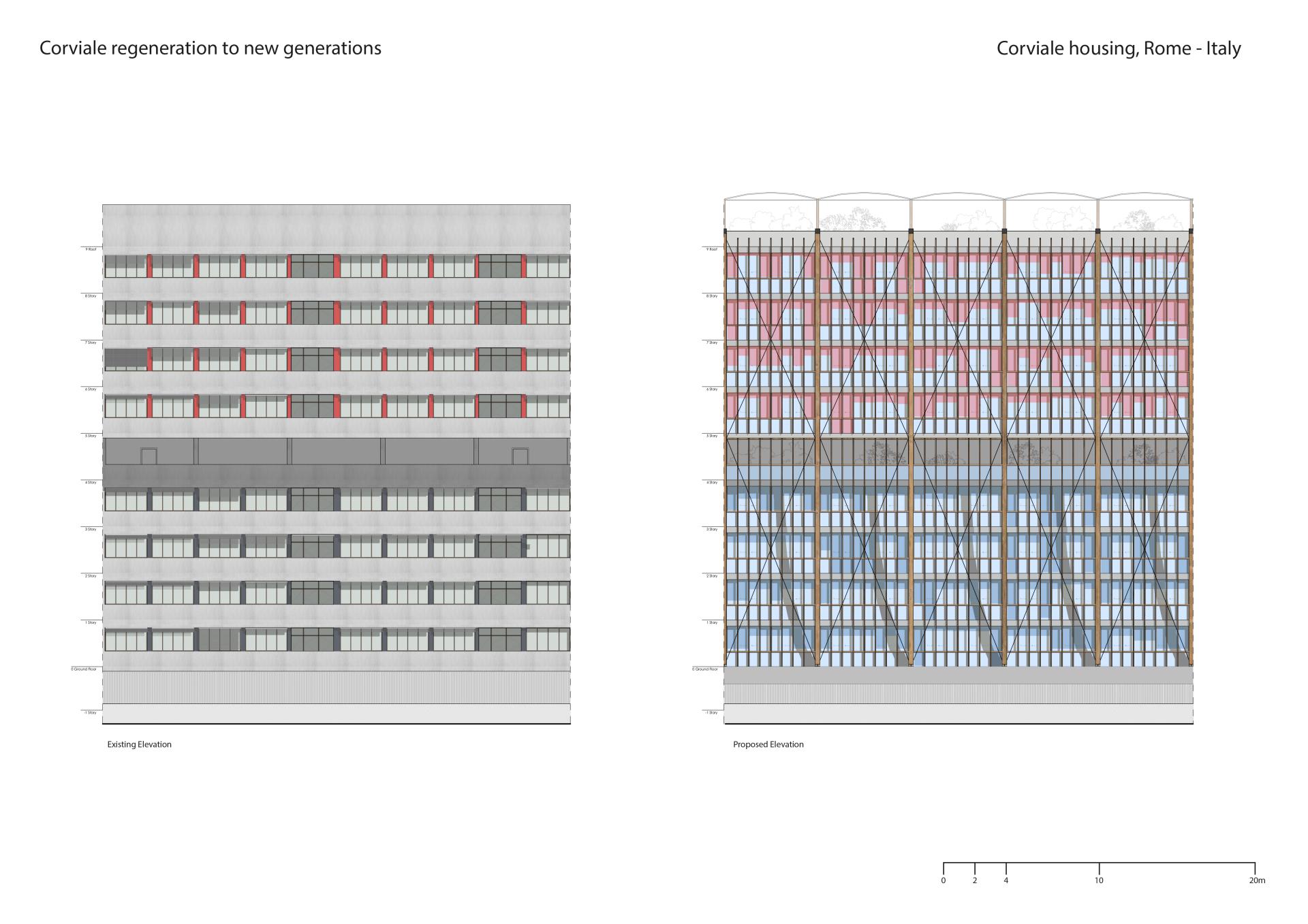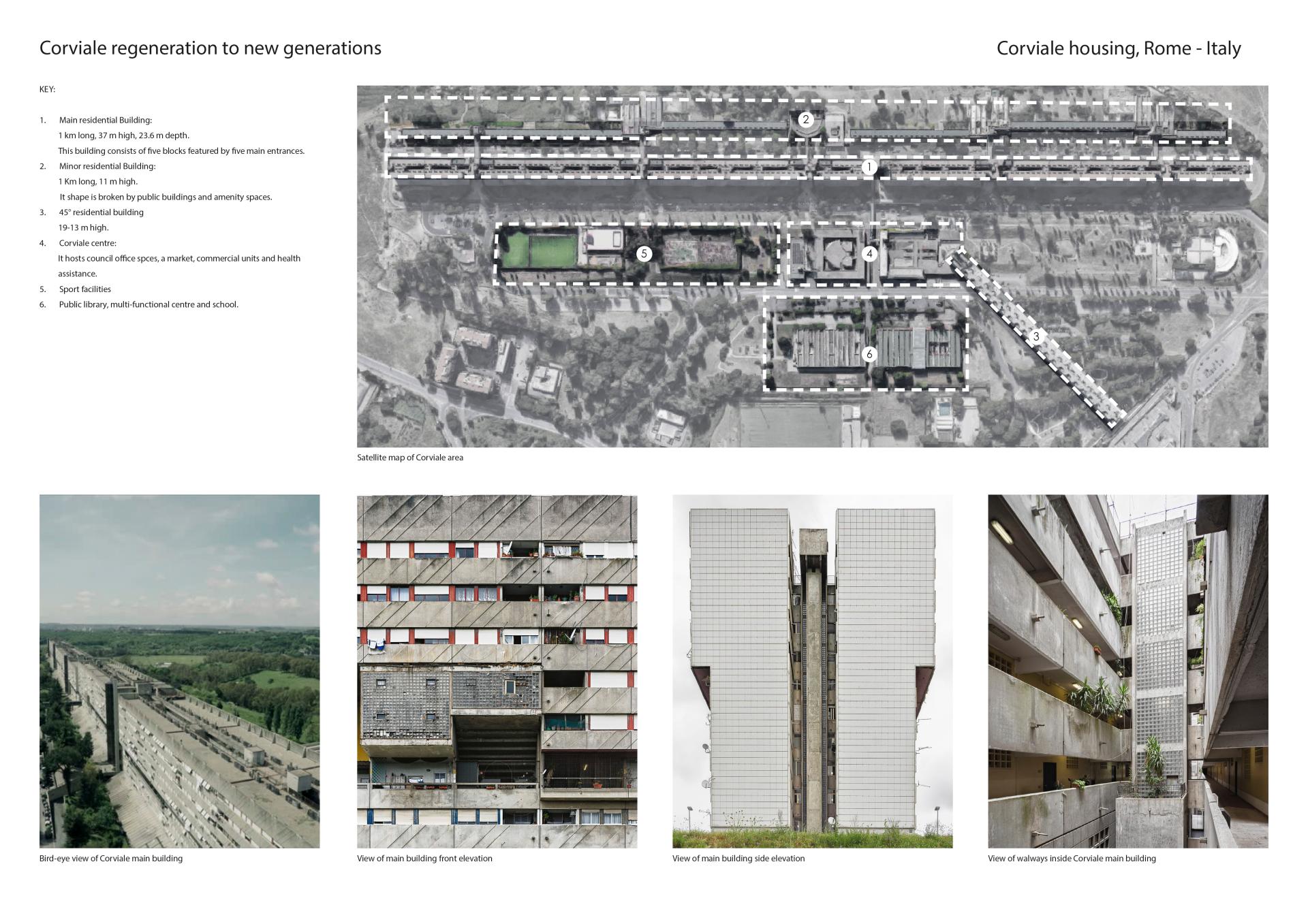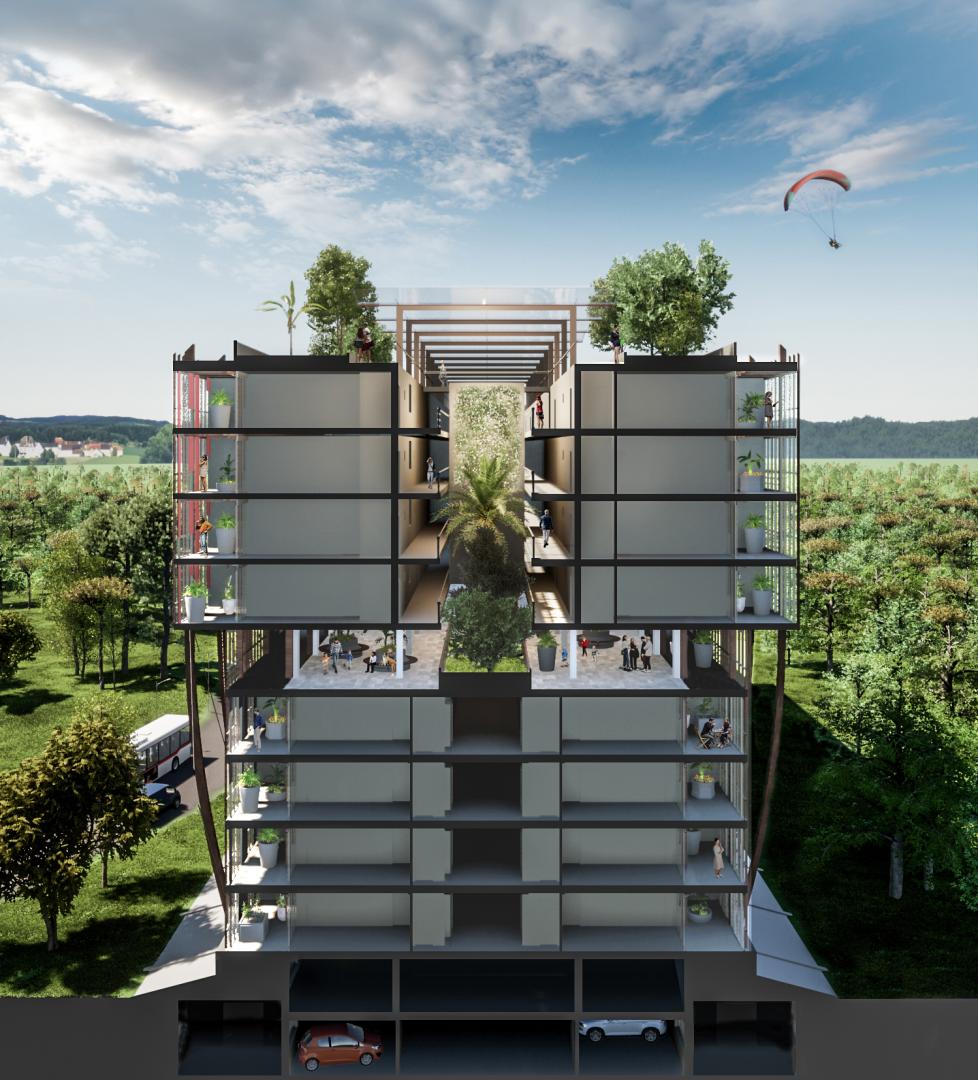Corviale regeneration to new generations
Basic information
Project Title
Category
Project Description
This project aims to improve inclusion and sustainability of contemporary cities through innovative design strategies, by maintaining and transforming existing buildings in compliance with the principles of zero land consumption and zero carbon emissions. The case study of Corviale regeneration demonstrates that residential buildings conceived in the last century, resulted in great social exclusion and in condition of deprivation, can be transformed into sustainable, bright and inclusive spaces.
Geographical Scope
Project Region
Urban or rural issues
Physical or other transformations
EU Programme or fund
Which funds
Description of the project
Summary
Nowadays buildings designed between 1946 and 1990 represent the majority of the building stock in Europe and at the same time they were conceived when the practices of environmental sustainability had not been developed yet. It has also been estimated that 18.3% of the inhabitants of European cities live in conditions of overcrowding and that 5% live in conditions of deprivation. It is therefore evident that it is necessary to redesign these building from 1946 to 1990 in order to find a solution to social inequalities and climate change.
This project aims to to produce a prototype of intervention on a multi-storey building affordable housing in order both to optimize energy consumption and to improve the quality of life of inhabitants. The affordable housing Corviale, designed between 1972 and 1974, has been chosen as prototype because not only it is representative of similar buildings spread throughout Europe but also for its architectural peculiarities and the social issues. Corviale indeed could be compared to a small city without services or amenities, in which about 6000 people in their everyday life face conditions of social exclusion and suffer from the consequences of architectural design.
This work demonstrates that it is possible to improve both the appearance and the livability of buildings and cities through innovative strategies and sustainable practices that preserve the existing buildings. Indeed zero land consumption; reduction of carbon emissions, work execution in short times, sustainable drainage systems and improvement of biodiversity are just some of the objectives achieved by this project. Furthermore what characterizes the proposal is the integration of sustainable approaches and architecture in order to both upgrade the energy efficiency of the building and improve its functionality, the accessibility and comfort. In other words this design process allows to transform the ambitions of sustainability and inclusiveness into space.
Key objectives for sustainability
Environmental sustainability have been part of the design process since the very beginning. This practice allowed to identify different kind of sustainable intervention measures to public and private spaces.
The key intervention on the private space regards overall the creation of extended winter gardens for each flat to improve the energy-efficiency of the whole building envelope. Furthermore full high windows have been provided with red or blue roll curtains and with timber sunscreens. Curtains can be open and closed to provide protection from sun and privacy, while their colors reminds the existing window separation casing. Sunscreens are fixed and they provided protection from the sunlight coming from south to east and west elevations. Finally, photovoltaic panels will be installed above the extensions in order to achieve carbon emission reduction targets.
The communal areas have been conceived as a sort of conservatory, where plants not only transform the existing circulation in an amenity space and consequently enhancing biodiversity but also together with natural ventilation contribute to mitigate the temperature and keep constant the humidity level. Indeed order to allow natural ventilation and control the temperature, existing openings to the roof level have been covered with a tensile structure and at the same time it was necessary to demolish existing separating wall to communal floor level. Furthermore wide existing impermeable areas has been reduced by means of blue and green roof installation to the existing roof in order temporarily store rain water and then slowly release into the ground and fields surrounding Corviale. The green roof will be part of the social garden, therefore it will also be used to grow farm-to-table vegetables and fruits that can be consumed by the residents.
In conclusion the whole functional project completely matches with the objectives of reduction targets and forges a new sustainable architecture.
Key objectives for aesthetics and quality
The project aims to transform the sombre and monotonous apartments and communal areas of Corviale into new lively, green and bright spaces.
The perception and use of the private spaces have been improved simply through the addition of extended winter gardens, which give the opportunity, for each apartment, to enjoy more natural light and more fluidity of use. Furthermore from the inside, the view on the surround is panoramic due to low topography.
Similarly to what happens with the flats, natural light have been central in the definition of the quality of experience of communal spaces and circulations. Indeed, in order to allow the light to come in, wall parapets of the walkways have been replaced with metal mesh balustrades and the separation walls at the communal level have been demolished. Besides that, several planters and social gardens have been installed to the communal floor and roof level. Finally the existing central opening to the roof level has been covered with a transparent tensile structure in order to avoid the further degradation of the existing build up to the lower floors by the action of the rain water. Thus the combination of glass and new greenery contributes to create an enclosed but bright space with the features of a conservatories.
The idea of transforming the perception and the quality of the internal space reverberates also outside. Indeed the 1 km horizontal shape of the existing building with its ribbon windows has been replaced by the vertical rhythm of glued laminated timber pillars and large bright vertical windows. This feature allows break the massive bulk of the existing and give the building new proportions more in line with the human being and the domestic use.
In the same way the planters to the roof and to the communal floor characterize the elevations and the external appearance of the building, in order to recompose a visual connection with the rural landscape.
Key objectives for inclusion
Affordable housing has often been synonymous of social inequalities, low quality or absence of amenities and exclusion. This statement is completely true in the case of Corviale. Conceived to host about 7000 people and almost 1 km long Corviale is undoubtedly one of the most significant projects in terms of monumentality and self-sufficiency applied to a residential building.
Critics have defined a sort of barrier or dam to symbolically delineate the boundary of the capital's expansion. Definable as an urban episode of great tension, Corviale is the closest of the examples cited to Le Corbusier's idea of a machine for living, as it is conceived as a container for functions such as residential, tertiary and commercial. In particular the proposal consisted in two volumes of eight residential floors and about one kilometer long, leaning against each other. A communal floor has been inserted between the eight residential floors and it should have hosted shops, public and private offices and diffrent kind of services.
Despite a wide range of amenities were conceived as part of Corviale and, just few of them were finally built. Thus unfortunately the communal floor between the residential storeys, has never been completed and is now abandoned or illegally occupied.
The project aims to give back to the residents equal opportunities by developing those communal spaces that were supposed to be built in the 70' and at the same time improve the quality of accommodations by adding extended private amenity spaces. On regard to the public part of the building, a nursery, co-working spaces, social gardens and different kind of playgrounds will transform the abandoned communal floor into throbbing heart of the building. In respect of the private amenities, with a small budget new winter gardens will be provided for each flat in order to improve the quality of the internal space, the amount of natural light and ventilation.
Physical or other transformations
Innovative character
Corviale housing building was designed without dealing with environmental sustainability, in an historical moment in which it was urgent to find a solution to the rising demand of dwellings and where today people lives in condition of deprivation.
Despite preliminaries might induces to justify the need of drastic operations, the general economy of the project is based on the choice of conserving the existing building without making important interventions on the structure, the stairs or the floors. This approach makes possible to focus the design on extensions to the flats and on the amenity spaces of communal floor that are the key to improve the quality of life in the dwellings and in Corviale. Fluid circulation, visual connection, natural light and ventilation within the flats and the whole building improve the quality of life, enhance the panoramic view on the rural surrounding landscape and improve the possibility to create occasions for social connections and meetings.
Furthermore the use of simple construction systems and rough finishes allows not only to reduce both time and costs but also avoid the need to move the residents from their houses during the construction period. Indeed extended winter gardens to the residential floors are conceived to be mounted in less than a week and consists in precast concrete slab , without suspended ceilings and floor finish, placed on the main glued laminated timber structure and enclosed by sliding windows.
Similarly once the demolition of non-structural walls and parapets has carried out, the communal floor will be provided with new transparent metal mesh balustrades and planters. Finally existing roof openings will be covered with transparent tensile structures.

