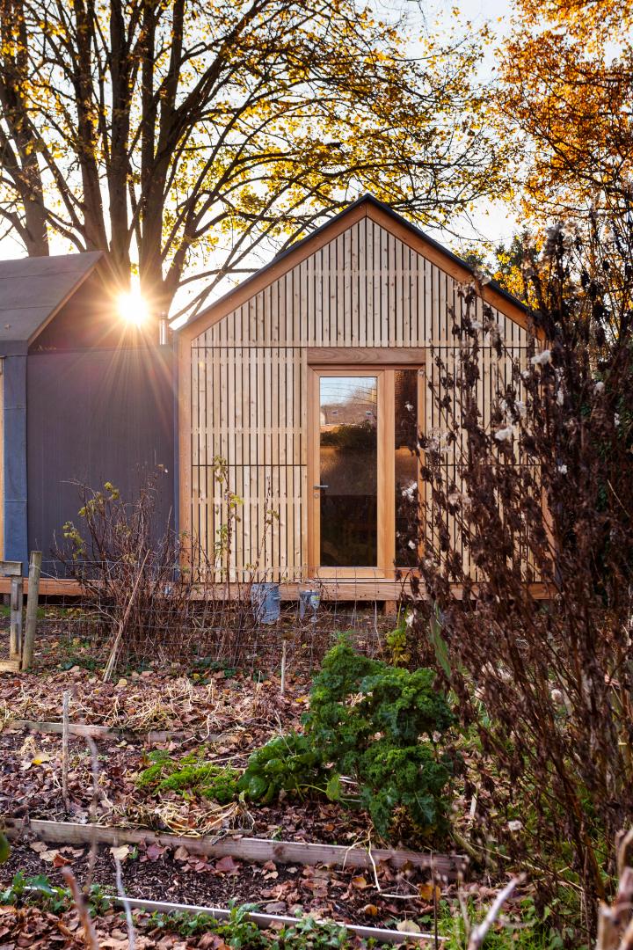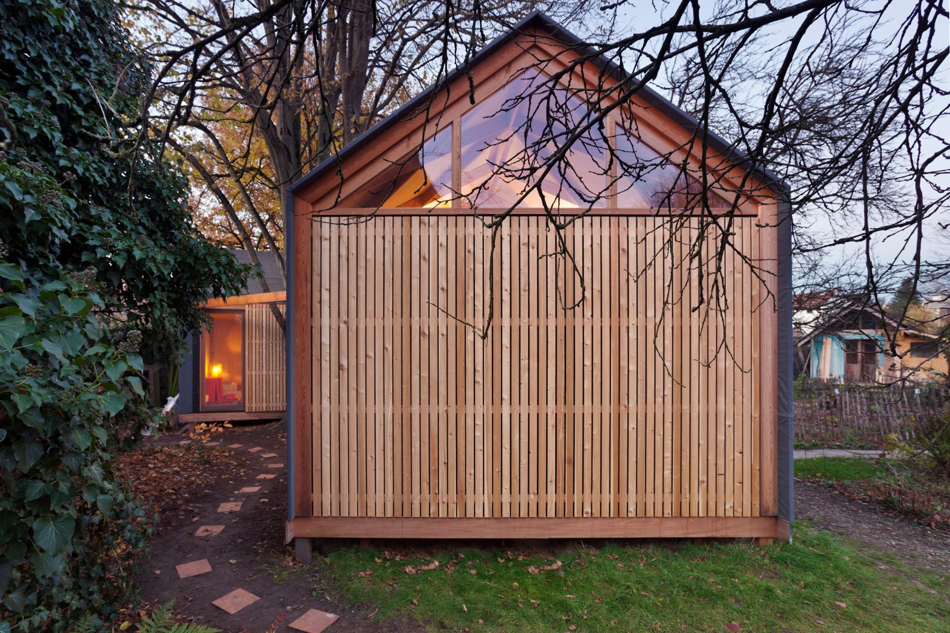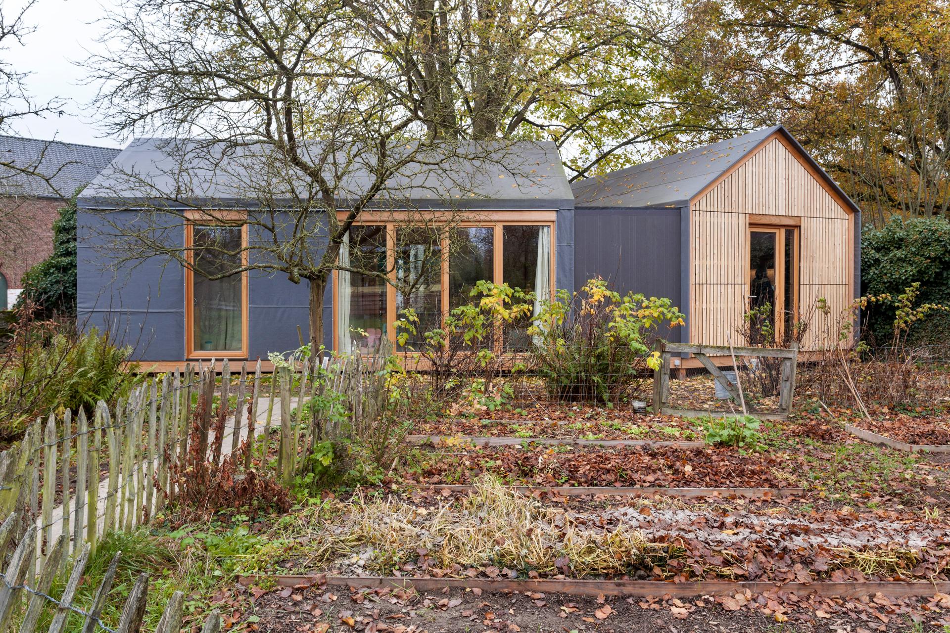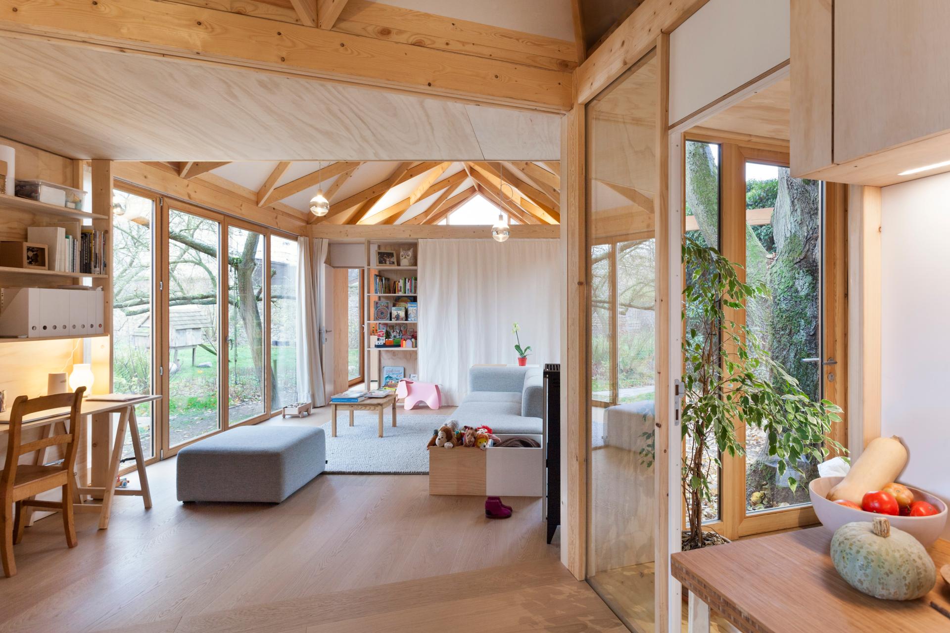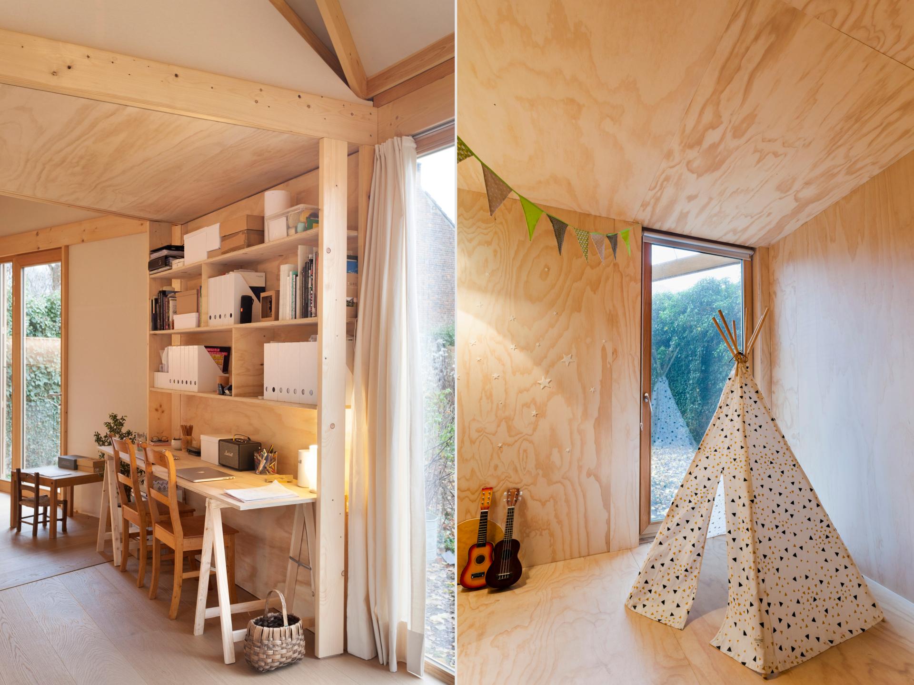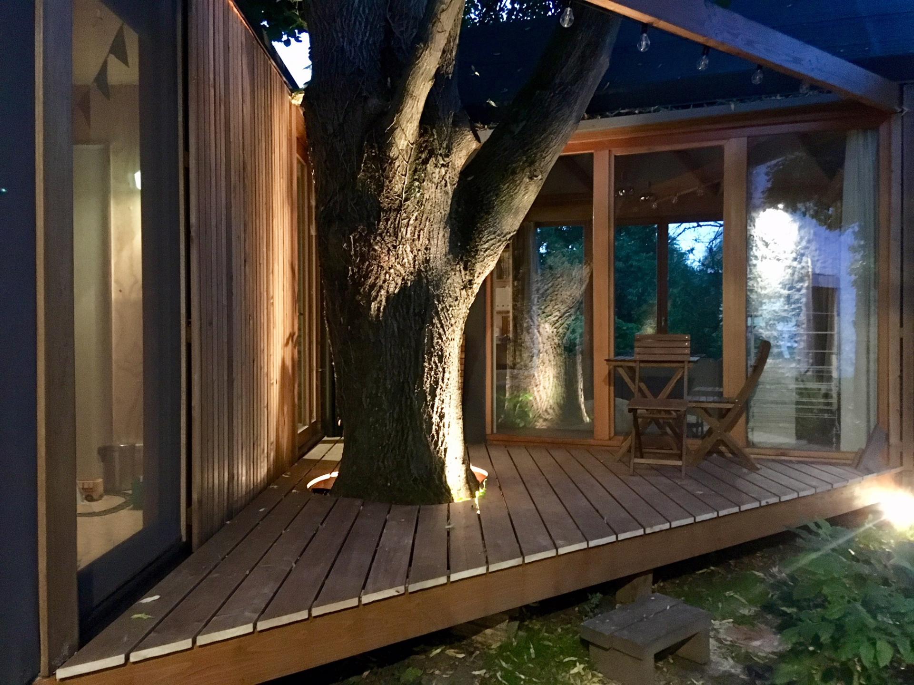Symbiotic House Under the Tree
Basic information
Project Title
Full project title
Category
Project Description
This house was built autonomously by one person for his family of four, between the trees of an underused garden that was reactivated as shared, productive land.
This project is about citizens regaining the ability to build a home with their own two hands, in ways that promote community and solidarity. With utmost respect for the site, the planet and nature. And through this frugal approach, achieving resilience: the capacity to adapt to whatever the future may bring.
Geographical Scope
Urban or rural issues
Physical or other transformations
EU Programme or fund
Which funds
Description of the project
Summary
This project is about citizens regaining the ability to build a beautiful place to call home. In full accordance with their particular needs, aspirations and values. And ultimately with their own two hands, within a solidarity-based approach. This prototype house was entirely devised, financed and built by the dwellers. And as such, is meant as a call for others to do the same.
The construction is extremely lightweight and adapts to the existing vegetation, which provides a welcome bioclimatic cover. The house is also dismountable, being designed with the act of ‘unbuilding’ in mind: after a certain amount of time the structure will be taken apart, reused for another project and leave absolutely no trace behind on site.
This allows for a frugal approach to the notion of property. Rather than acquiring a vacant lot and ‘consuming’ it for its domestic needs, the couple partnered with the owners of an existing property (an ancient farm) in a win-win agreement to help revive the underused garden and make it more productive. And so was the project founded on solidarity.
Fundamentally, the project is more about the garden itself – inhabiting it, and nurturing it in a collective way – than about ‘building’ into it. Sitting right among the roots of a large linden tree, the construction foregoes traditional foundations and barely touches the ground. Its load is distributed onto 48 simple concrete tiles resting among the grass.
The entire construction stems from the same bid to strip it down to bare essentials. The modular, pre-assembled structure elements made of locally-sourced timber, were carried by hand, fitted with natural insulation and then finished with fabric – a simple cotton on the inside, and two waterproof, breathable layers on the outside. Wood was used for pretty much everything else.
Building this house under the tree, in a community approach, allowed the family to actively shape their relation to nature, to the village, to society – to the world.
Key objectives for sustainability
Sustainability is an all-encompassing endeavour. It begins with a responsible use of resources on all levels.
1. LAND: rather than being purchased and 'consumed' for a sole private housing purpose, the land gets activated and shared with nature and people, as productive commons.
- the project makes use of available space on an already 'urbanised' property, in the middle of a village (well connected to amenities and public transport)
- the disused vegetable garden is reactivated and expanded (by the two families who now share it) and the old bakery atelier of the farm is brought back to life (by the newcomers – it now produces around 50 organic breads per week, served to a dozen households in the village)
- the soil and pre-existing vegetation remain intact, and will be returned to pristine state once the project is dismantled.
2. MATERIALS AND (EMBEDDED) ENERGY: keeping it all to the minimum
- the construction is as light as possible, using primarily wood or wood-based products from mindfully selected suppliers. Not a gram of cement or concrete.
- it is entirely reusable. The structure elements can even be used as a kit for the assembly of contemporary yurts (partnership with a local, well-established supplier)
- it is easy to keep warm thanks to its low thermal mass. One centrally-located 7kW wood-pellet stove (=local, circular source) proves sufficient throughout the year. Electricity is used as back-up and for hot water, yet overall consumption was far below the national average in 1st year.
3. WATER AND ORGANIC WASTE: striving for frugality and on-site circularity
- low-tech approach: no sewage (local treatment and infiltration of grey water), no gutter (direct infiltration)
- no black water: use of a composting toilet, garden is fed back with nutrients after three years
- low water consumption: less than half the national average in 1st year.
...AND HUMAN RESOURCES: affordable, debt-free project means ability to make time for an engaged, active lifestyle.
Key objectives for aesthetics and quality
Beauty was not pursued for its own sake, but achieved as a result of dedicated care for the place and its inhabitants.
1. SITE INTEGRATION as a prerequisite for harmonious relationships with the environment (built and unbuilt) and community (land owners, neighbours, city authorities...)
- the morphology of the home borrows from local archetypes: two volumes with pitched roofs extend the morphology of the adjacent farm buildings around a central courtyard. At the same time, they refer to the two cottages that were already erected right across the newly shared garden, forming a group composition.
- while totally new in their expression and nature, the volumes fit effortlessly in the typical village architecture. They are also located away from the street, further decreasing their visual impact. As a result, the reactions from villagers to this 'soft' densification taking place in their backyard, were overwhelmingly positive!
- the exact positioning and dimensions of the volumes were dictated by the configuration of the site: one follows an existing wall, the other an existing path ; both are narrow enough to fit in between (and right underneath) the existing trees.
- the adjacent trees and farm buildings provide a much appreciated cover in terms of sun and wind. This bioclimatic aspect is particularly beneficial when working with light wooden structures (to avoid overheating).
2. NATURAL COMFORT was a key factor in the choice of materials and techniques
- the entire construction is 'breathable' : choice of natural wood-based products that regulate humidity. Exterior walls are designed to let vapor seep through.
- acoustics (critical for families with young children) : the absorbing walls result in strikingly pleasant sound ; internal partitions and floors include sound insulating panels
- generous heights and floor-to-ceiling windows that can all be thrown wide open: how tiny spaces can feel quite big
- the house is bright but also feels cozy. 'Hygge' comes to mind.
Key objectives for inclusion
This is a community-based housing solution, that aims to: ease access to home ownership while bolstering the household's resilience, establishing community inclusion, and preserving nature.
RESILIENCE: building one's home as liberating act. All too often, fulfilling this fundamental aspiration comes at the cost of relocating to a more affordable area (project is located in Wallonia's priciest area), settling for an ill-suited unit, or consenting to prices that will put a heavy burden on one's financial freedom for decades to come. This hampers the builders' options for the future (career, lifestyle choices, involvement in community...) and leaves them vulnerable to unforeseen crises.
- A family with modest incomes realised their dream home, using up all their savings. Then a global pandemic struck. Their incomes decreased dramatically (man is independent, with stalled projects ; wife is in horeca sector, contract expired early during lockdown, no coverage whatsoever). They were perfectly fine.
COMMUNITY: community of values and interests is what made the project possible. Confronted with the dilemmas that come with limited options on the housing market, the couple turned to creative, solidarity-based solutions. They looked for win-win possibilities on lands with spare space within well-situated locations. Owners of an old historic farm agreed to share the family property, not for payment but for a bigger purpose: reviving the place as a meaningful place within the village.
- A private property is now shared as productive commons, sustaining several households spanning different generations, who care for it collectively. Together, they were able to resume some activity on the farm, benefitting the surrounding community.
NATURE: inclusion is also understood on a functional level ; residential use does not have to be considered an exclusive occupation of the land for sole private purpose.
and AFFORDABILITY: an 84 m2-house accessible for a budget of EUR 75,000.
Results in relation to category
Regaining a sense of belonging was at the core of this project, which reaffirms the act of building one's home as the medium by which citizens craft their place within their human and natural environment – within society and within the world.
BELONGING IN THE VILLAGE: As it set out to move from the city to a rural village, the family sought to define what 'rurality' could mean to them. Landing on a historical farm in a small pittoresque village felt like something to be grateful for. Yet both the village and the farm had for a large part lost their rural dynamic (the area increasingly suburbanised into dormitory towns for the nearby cities). The strategy was to realize the project without a mortgage loan, in order to make free time for a locally-engaged lifestyle. This allowed to revive the farm and forge strong relationships with the village. Among others:
- the old bakery atelier of the farm is now active again, with weekly production of organic bread for the village
- a nearby vacant land was reactivated as pasture for small cattle, collectively owned and cared for with other families in the village
- acceptance is real: the project has been lauded by neighbours, in newspapers and in the architectural press
- as a result, the sense of belonging here is strong.
BELONGING IN NATURE: The house blends into its natural environment without harming it, preserving the vegetation and developing a strong relation to it. Sitting in between the roots of a large linden tree, it becomes part of a local ecosystem – along with the many birds and insects that populate this special place.
- large floor-to-ceiling windows maximize the relation to the garden. Very much enjoyed by young children!
- the living experience provides a close contact to the elements: rain, wind, storms, morning light! Special treats.
- living small means spending a lot of time outside, throughout the seasons
- as a result, the children demonstrate a striking awareness and understanding of natural cycles.
How Citizens benefit
This is a modest project for a private home, albeit with a collective dimension. Nevertheless, it was born of the encounter and dialogue between two families – one of which has been living on the farm for several generations. They were willing to open their property to accommodate other people with experimental ideas, on a free basis. This obviously implied a certain level of trust and mutual understanding.
Establishing a COLLECTIVE VISION of what could be achieved together, was the start of this dialogue. It revolved around the idea that the farm could be infused with new life, with multiple generations coming to share the place, bringing fresh energy that could be invested in restoring its productive nature. A charter was established, in which the key objectives and base rules of the cohabitation were defined in detail.
The outcome after 20 months of cohabitation (representing mostly positive impacts) but also one year of construction before that (which also implied certain negative impacts):
- as a first step, the new family had the farm's outdated electric system completely upgraded (a win-win that allowed them to plug onto the new system)
- towards the end of construction, the pandemic struck and the pace slowed down. Energy was then put into redesigning and expanding the vegetable garden in time for the sunny season. Bread production (see above) also resumed on the farm, with eager response from the village!
- as the new family moved in and positive interactions developed, the owners' daughter decided to join them in the garden by upgrading her childhood cabin into a beautiful tiny house – thus making the project a successful low-rise, high density experiment!
CO-DESIGN: dialogue with the owners, who know the site first-hand, had a defining impact on the design of the project itself. It lead to the wise location and positioning of the volumes. Last but not least, direct neighbours were consulted prior to starting up this unusual, trust-based endeavour.
Physical or other transformations
Innovative character
This project distinguishes itself in ways that open up new possibilities, or can inform future practices, on three levels:
1. PROPOSED TYPOLOGY: low-impact housing units that aren't replicated objects but tailor-made projects crafted for their specific site and context
- Positioned away from the street, without utilities, this housing unit does not follow the typical pattern but rather that of alternative housing forms. However it is no alien object that is placed onto the site regardless of local configuration or identity – but pertains more to a 'new vernacular'.
- Though not universally applicable, this type of morphology allows for a 'soft densification' of open spaces within a low-density neighbourhood. Its symbiotic nature makes it a perfect fit for existing properties (of a certain size) that are already built and equipped.
2. APPROACH TO BUILT SPACE: beyond the dichotomy of built-up vs. open space, an alternative way to conceive – and regulate – individual housing
- With its reversible nature, modest size, natural materiality and integration within the vegetation, this structure reads very much as part the garden – a landscape feature. Its footprint and impact on the soil are close to zero. Is this house even a building?
- This challenges the very way town planning is approached, through broad categories and strict regulations that are generalised for the entire territory, often with mixed results. More room could be left to local experimentation – and was granted in this case (see below)
3. BUILDING CULTURE: revisiting the way we build in a spirit of simplicity, accessibility and frugality
- On all levels, the mainstream way of building has become incredibly complex. Hence its lack of accessibility and wide-ranging negative impacts. To the very least, this project asks: does it really have to be that way? Can't we do better – with less?
- And who even oughts to try? Could the public recover its past ability to build?
Learning transferred to other parties
This project was approached as a pilot project. The process from original idea to final completion was arguably fast (a little over a year), but it was not always smooth as the project had to come up with its own standards and overcome obstacles, all with a high level of uncertainty. Having a technical background helped. Frameworks and standards were set up, tools were developed, and so was a new architectural model created that can be shared to pave the way for similar (though not necessarily identical) future experimentations.
A roadblock to the generalisation of such a way to build is: current town-planning regulations. On many aspects, they enforce norms and practices that are at odds with the experimental, lightweight, low-tech approach followed here. A first step would be to ease regulations for specific housing forms. A step that, luckily, was taken by the Region where this project is located: a decree outlining the definition of a 'lightweight habitat' category was approved, though new norms for this category were yet to be drafted.
Starting from there, a constructive dialogue with the municipality lead to an innovative form of quality supervision and administrative approval. On the grounds of our project being temporary (5-years renewable term) and for non-lucrative purpose (no rent to the owners, but a 'solidarity transaction'), the municipality agreed to deliver a separate street address number that is valid in name only, based on a detailed convention between owner and 'borrower' receiving city approval.
Besides this noteworthy innovation feat by the local authorities, many results and learnings can be harvested from this case for future projects:
- methodology to identify opportunities and approach owners, neighbours and authorities
- aspects that should not be overlooked
- a proven, versatile standard for structure design and prefabrication accessible design tool (detailed 3D model)
- documented price information learnings from the construction site.

