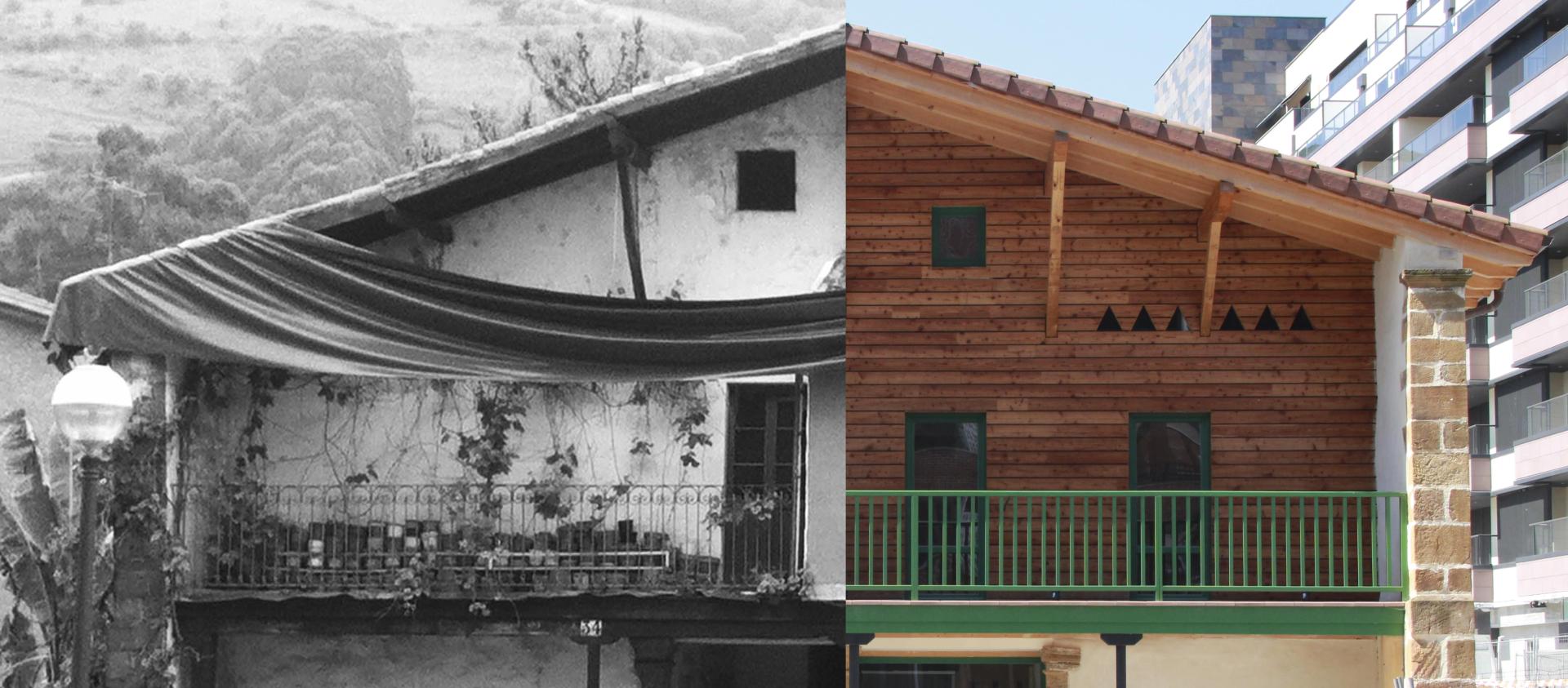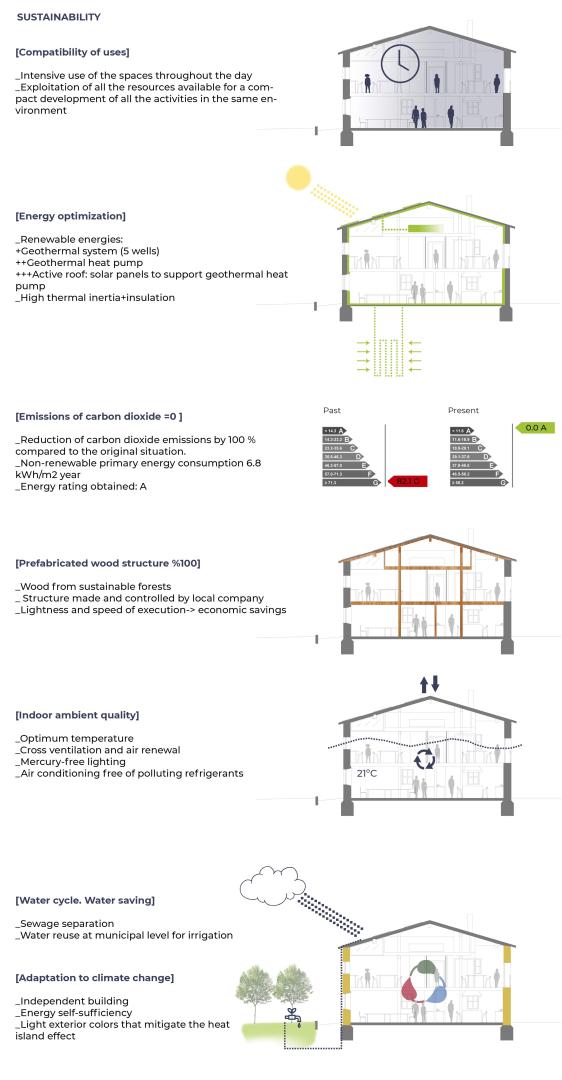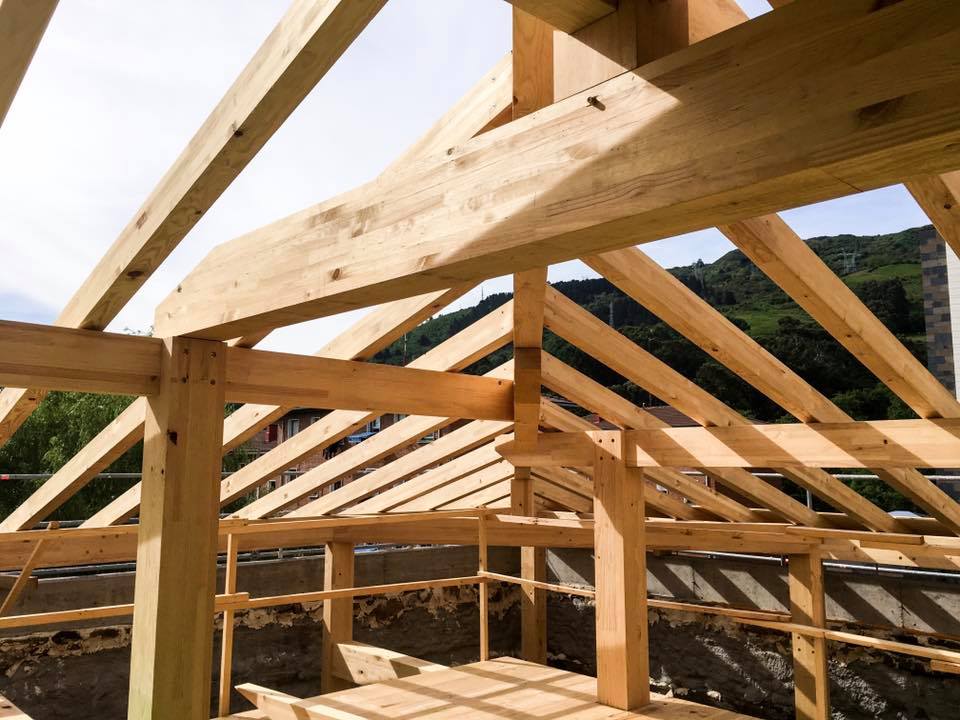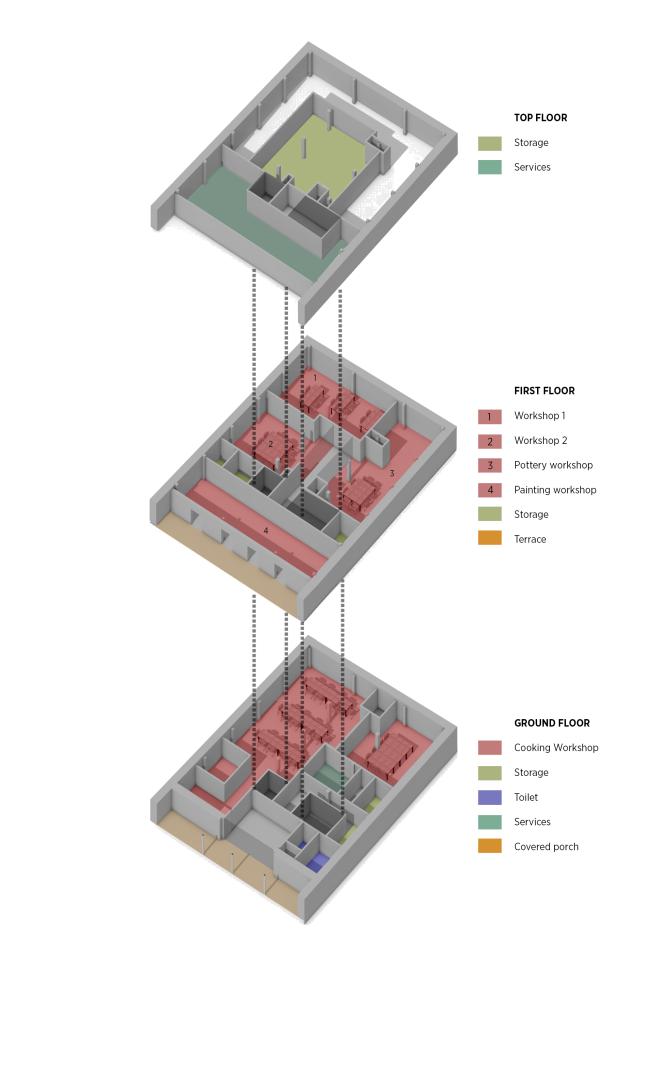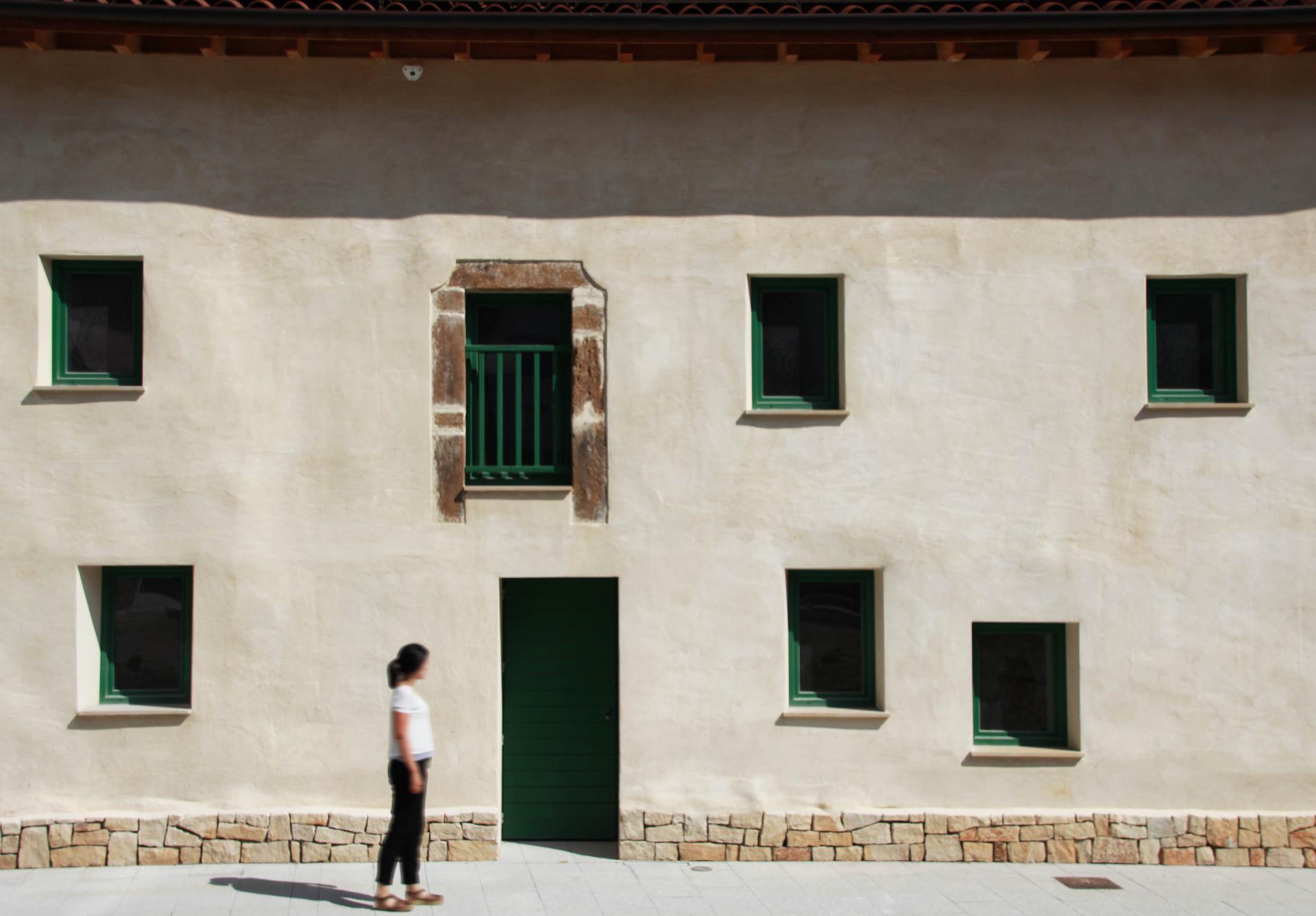Aiestaran Baserria
Basic information
Project Title
Full project title
Category
Project Description
The main objetive of the restoration project of Aiestaran Baserria is to
convert a traditional Basque farmhouse "Baserria", whose origins date from
the 16th century, into a new cultural center and meeting point of the town
of Trapagaran, in Bizkaia, Spain.
In order to achieve this, a reinterpretation of the traditional functioning of
the baserria has been made; succedding in creating a self-sufficient building.
Geographical Scope
Project Region
Urban or rural issues
Physical or other transformations
EU Programme or fund
Which funds
Description of the project
Summary
The main objetive of the restoration project of Aiestaran Baserria is to convert a traditional Basque farmhouse "Baserria", whose origins date from the 16th century, into a new cultural center and meeting point of the town of Trapagaran, in Bizkaia, Spain. In order to achieve this, a reinterpretation of the traditional functioning of the baserria has been made; succedding in creating a self-sufficient building.
Key objectives for sustainability
This building has been planned for a public use once the restoration process comes to its end. This means that the municipality must cope with both the maintenance and the expenses related with its usage. Therefore, this baserria had to use as little energy as possible during its life cycle. As most of the activities taking place within the walls of the construction are related with the cultural life of the village, so zero energy cosumption was not an option, this had to come from natural, local and renovable sources.
We had to take advantage of the resources in place, the same way traditional farmhouses used to do. That is why, the whole building works only with solar and geotermal power for the cooling and heating systems as well as to create all the electric power, needed by users.
Actually, thanks to some of the passive measures also implemented such as high thermal insulation, this baserria produces more energy than what it needs. Besides, most of the materials used on the process, from structure to the surface finishes, are locally produced. Furthermore, for its reconstruction, the materials used came from the demolition process the building went through.
Key objectives for aesthetics and quality
Being this a restoration project of a historical and protected building, the main idea in terms of aesthetics was to conserve its heritage value. The facades have been handled with great care, restoring some falling pieces on their original place. The windows keep their form and position, telling the story that have lived. The roof had to be totally rebuilt, as it felt before the works could start, and has been designed following the traditional timber construction systems. On the inside, wood on different kinds and ceramics are used to help build comfortable spaces with little noise.
As the floor plan is small and has to serve for multiple uses, in order to avoid a sense of confinement, all the spaces have a visual connection. The result is a cozy, warm and welcoming tiny building.
Key objectives for inclusion
As a public building, this had to be fully reachable and user-friendly which is why measures have been taken to make it easy to be reached in public transport; anyone, regardless their age or physical or mental condition, is able to enter the building from the street without further help.
The interiors are prepared for wheelchairs and baby buggies. Soon, signage will be installed, with easy and accessible signs even for those blinded. Furthermore, the inner layout is easy to follow according to each activity, avoiding risks of getting lost through the building.
There are no black spots neither, nor inside nor outside this baserri. Eveyone could use it.
Results in relation to category
Before any technical intervention in this building, it was in ruins, close to collapse. Had this happenned, a valuable sample of the traditional Basque culture would have been lost forever on behalf of another example of property speculation, since the site is so well located, almost in the city centre. However, this building is still alife after more than 400 years and it has become the first of its kind on being declared "A" on energy efficiency standars.
How Citizens benefit
The whole architectural programme of Aiestaran Baserria was designed based on the needs raised by future users.
The building is going to be home for some of the local cultural groups: the pottery workshop, the painting workshop and the culinary workshop. Besides, the local authority was aware, thanks to the claims of neighbours, that some flexible classrooms were needed. So, meetings were held both before and after the designing process with all the parties involves to make sure that every demand was met.
Physical or other transformations
Innovative character
The innovative character of the project is how it uses both strategies based on values identified in Basque culture and new technologies to respond to needs and minimize its enviromental impact. As the traditional Basque farmhouse does, this building is self-sufficient, uses the produced energy for self-consumption, takes advantage of the resources nearby, is innerly organized to benefit from the internal loads and has been designed to promote the creation and production of culture.
This shows that tradition can be the base for innovation in architecture. The understanding of vernacular architecture, in this case, has allowed the project to develope as sustainable as possible: a tight budget, using local materials and taking advantage of the resources surroinding the site.
Learning transferred to other parties
As this is an intervention on local heritage, the procedure followed to develope the project could be transfered and used in other similar buildings.
First of all, the vernacular architecture of the place must be studied. Afterwards, the place/building of intervention should be opposed to the results obtained from this research process, in order to indentify the heritage features and items to preserve, as well as the potentialilies and resources that the surroundings offer.
Following this first approach, the usage and needs for the site must be defined. At this stage, it is utterly important to get the final users/citizens involved, as this would help to a better functioning of the designed project in the future.
Once these needs are established and with yhe knowledge of the site, the strategies for achieving a highly efficient project are to be determined. Those would depend on the final use, the location, the orientation and the kind of users for each project.
Finally, the project should be implemented.

