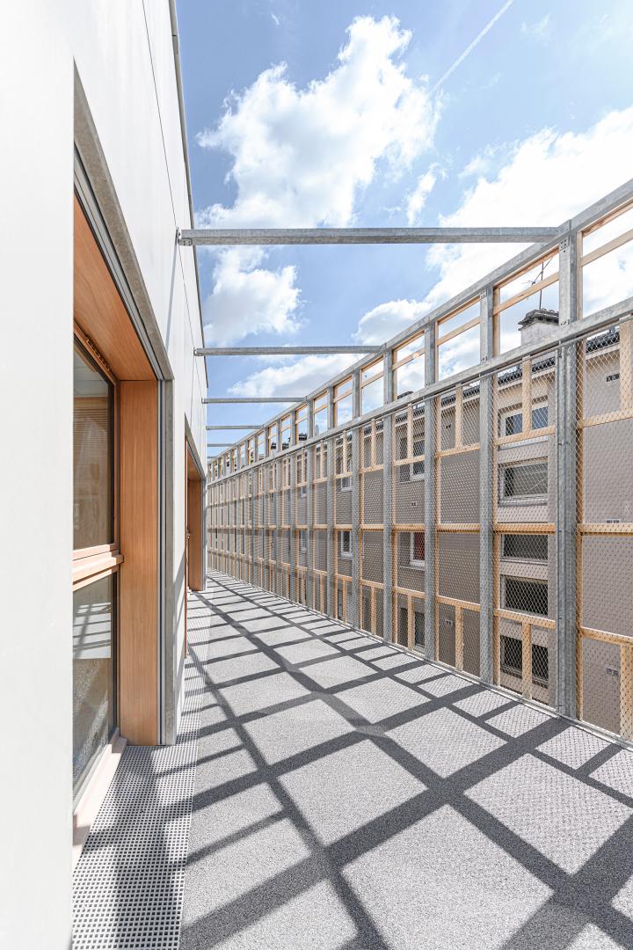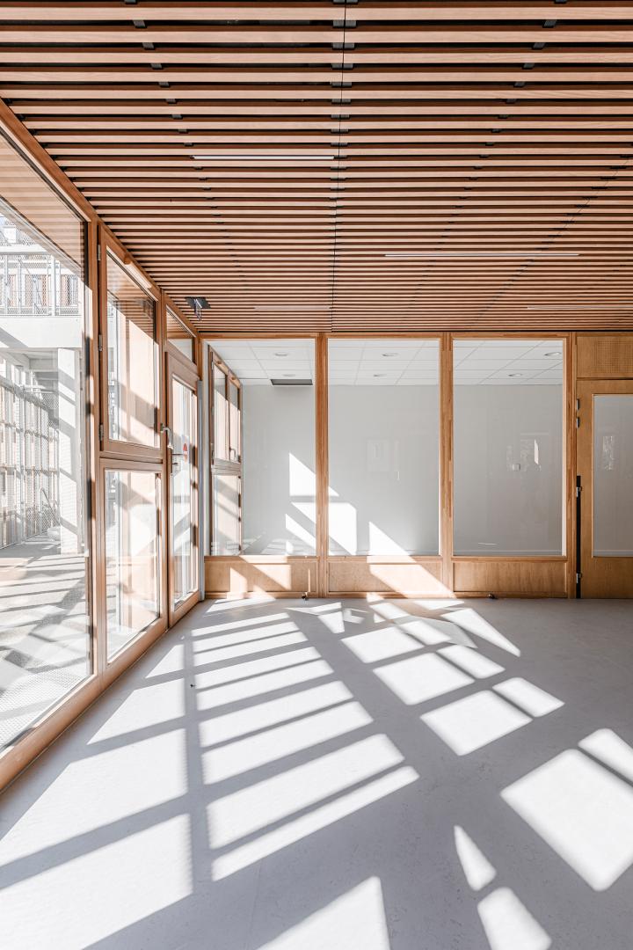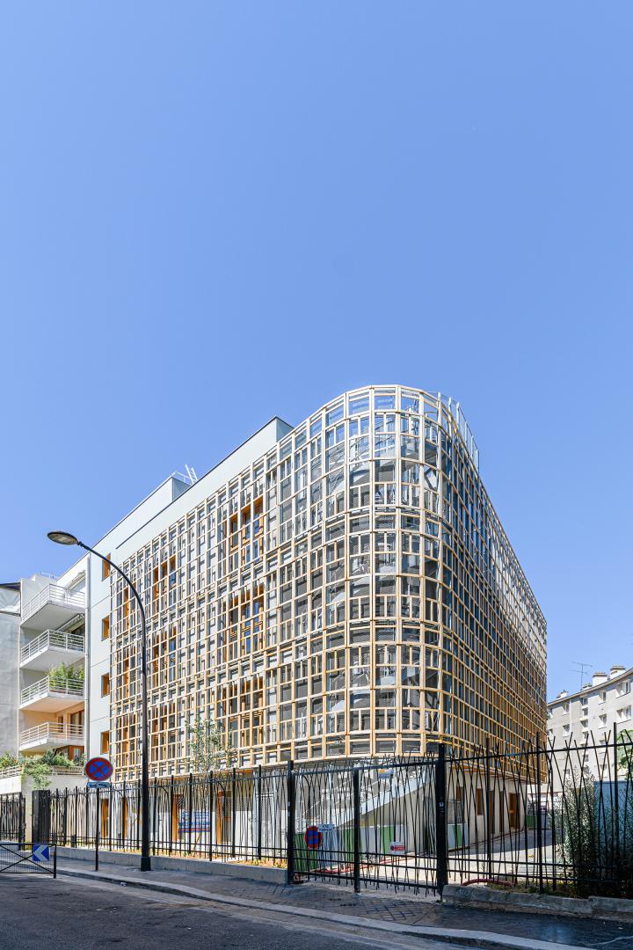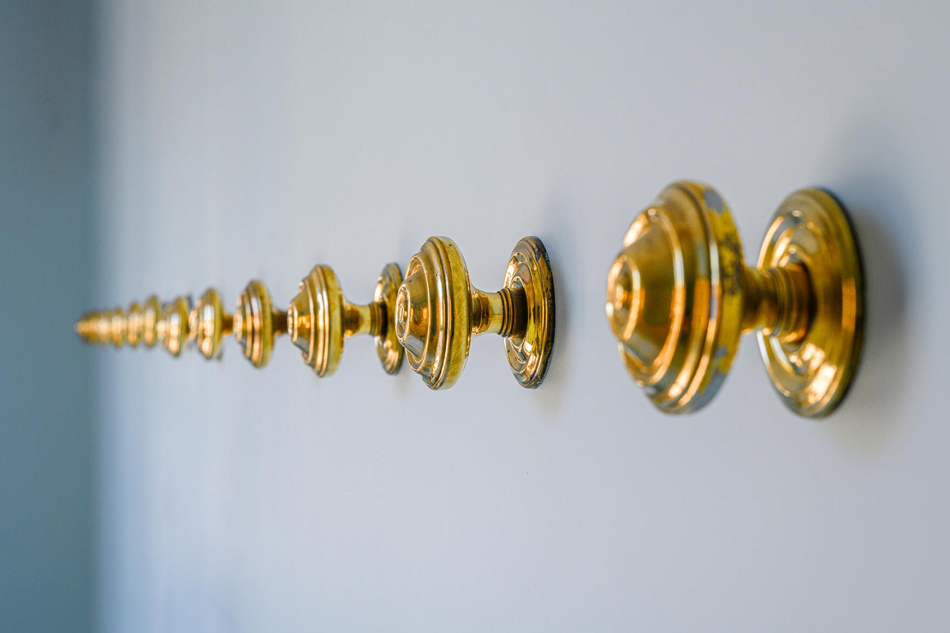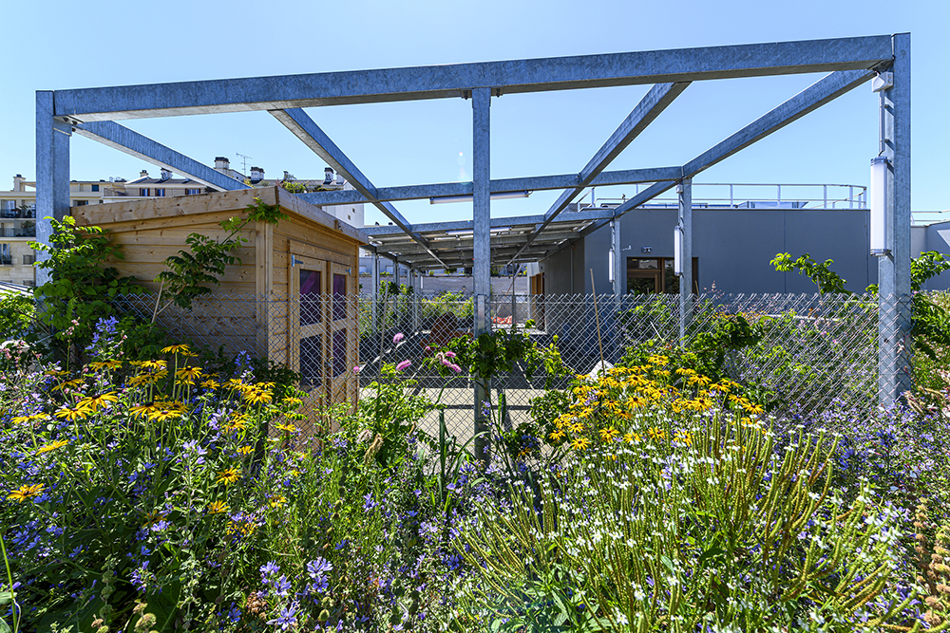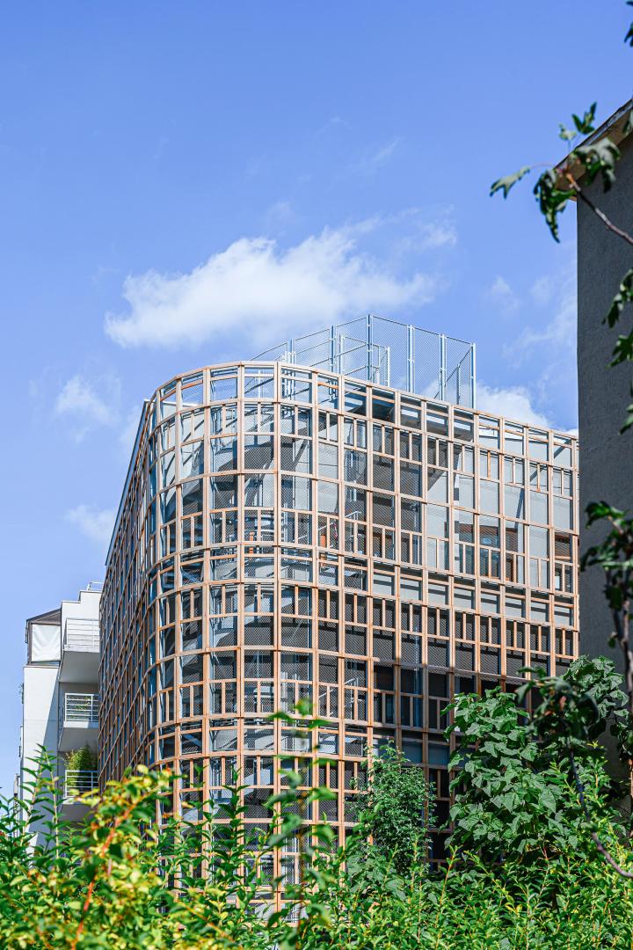MORE WITH LESS
Basic information
Project Title
Full project title
Category
Project Description
Circular economy. More environmental performance, a smarter use of the floor, a better management of investment and maintenance costs, and a strong will to embody the City of Paris innovative and proactive commitment towards reusing materials and building with a concern for landscape. Thus, the solid oak façade of the building is entirely built up from reused and transformed landing doors. This wooden second skin gives to the building a sense of cohesiveness, of air, light and porosity.
Geographical Scope
Project Region
Urban or rural issues
Physical or other transformations
EU Programme or fund
Which funds
Description of the project
Summary
Doing more with less. More environmental performance, more efficient use of space, more control over investment and maintenance costs. The building consists of 5 overlapping floors, which contain the rooms for the children. On each floor, a large, south-facing balcony offers children an outdoor play area next to their activity rooms. A solid oak lattice, from re-use, forms a porous façade, open to its surroundings and at the same time providing protection from direct sun exposure.
We had to meet the requirement for energy sobriety, and also abide by the “Haute Qualité Environnementale (HQE)” standards for green building in France, which demands low nuisance worksites. In that pursuit, we chose to apply dry build techniques for the load-bearing façade, made of precast concrete with built-in insulation. This building system involves a strict overlapping of storeys in a simple form. A simple grey woodstain on the exterior façade and a colourless pore filler on the interior façade give the concrete a rough finish. In order to offset the relative plainness of the concrete skin on the interior façade, we chose to build all the interior partitions with wood panels , as well as the suspended ceiling in order to reduce the use of plasterboard. All external frames are also made of wood as well as the lining frame of the windows.
Wood is expressed in its natural materiality and contributes greatly to the soft and light atmosphere of the interior spaces. The top level is dedicated to a roof garden, thanks to the installation of 80cm deep planters. A pergola, supporting the solar panels, creates a protected outdoor play area for the children.
Key objectives for sustainability
Based on the fact that 74% of waste comes from the construction sector and relying on the desire of the City of Paris to position itself on an innovative and demonstrative position on the issue of reuse, we have initiated a participatory approach to meet this new challenge.
We located a construction site led by the RIVP (a public housing agency), where 620 council flats were being refurbished on Boulevard Mortier, within 300m of the nursery plot.
We were able to recover the 620 landing doors destined to be thrown away. They were then stored in containers in the Ateliers de la Ville de Paris, and delivered a year later to the company appointed by the tender process to carry out their transformation.
From these 620 doors, we managed to recover the material for the frames, i.e. solid oak crossbeams. This oak was transformed by the operation's carpenter to create a protective cladding made up of crosspieces assembled in the image of a fine wooden lace. This structure acts as a sun protector, and also keeps the children out of sight from the street.
Our experience of reuse has shown the need for a very strong involvement of all the actors of the project and in particular the project management.
Reuse involves a complex process that includes the search for a source of material, the timeframe for recovery and storage, as well as compliance with the regulations concerning the chosen material for its new use.
Key objectives for aesthetics and quality
Our project finds its aesthetic expression in the demonstration of a construction method added to an approach of reusing a material in the façade. The building is a simple construction, and aims to properly containand ventilate 5 levels, without any stylistic effect. The façade cladding designed with the reused wood (massive oak) then becomes the main expression of the building.
The crosspieces of the frames taken from the recovered landing doors were processed by the carpenter. Stripped, sanded and adjusted to their new dimensions, the crossbeams were reassembled into modules in the workshop to allow easy implementation onsite. The recovered oak was about 100 years old. Not only was it perfectly dried, but it had also retained all its constructive qualities. We were then able to have a solid oak facade for the same cost as a façade made of the type of building timber commonly used today, namely Douglas fir or larch.
This operation, in spite of its unusual nature, can become standard insofar as the landing doors made for old buildings are not rare, particularly in and around Paris. There are many rehabilitation projects today to bring buildings up to current standards. Landing doors are systematically changed because they no longer meet current noise standards.
Key objectives for inclusion
Our project led us to involve:
- the construction company in charge of the demolition site (EIFFAGE). They agreed to place the doors in containers in the public domain rather than throwing them in the skip.
- The manager (RIVP) of the demolition site who asked their company to recover the doors
- The city of Paris, which made the containers available in the public space, then transported and stored them for about a year in its workshops in the Paris suburbs.
- The Bellastock design office, specialised in reuse, with whom we produced a prototype and a product sheet included in the tender file.
- The general contractor for the construction of the nursery (Entreprise BOYER), who agreed to estimate the cost of the cladding without having seen the condition of the doors.
- The subcontracted carpentry company (Entreprise SOUZA) with whom we collaborated to develop the construction details.
Without the goodwill and involvement of all these actors, we would never have been able to carry out this project. This experience shows that reuse is still a matter of personal willingness to respond to political injunctions. The reuse sector is still in its infancy in our societies, even if it is rapidly taking shape.
Results in relation to category
We adopted a winning combo in the execution of this project: optimisation of materials destined for destruction = reduction of waste = transformation + reuse of these materials to conserve resources and generate savings.
Benefits reaped: free material, reduced cost of labour; storage paid for by the City of Paris; a single company (SEES) handles the entire reuse package (from wood recovery to installation).
How Citizens benefit
The re-use approach for the Justice nursery project directly involved several contracting authorities: the City of Paris and the Régie Immobilière de la Ville de Paris; several companies: Eiffage, Boyer et Souza; and several designers: BFV, Bellastock.
In addition, we presented the project at a number of public meetings organised by the Town Hall of the 20th arrondissement of Paris.
Numerous exchanges with local residents have made it possible to confirm the noise reduction on the construction site due to the choice of a dry build system, and to gain acceptance for the idea of adopting reused material for the façade.
Physical or other transformations
Innovative character
It is common practice in the construction industry to provide a building site with new materials, with approved features and certified by inspection authorities. Using a reused material requires demonstrating that it can meet the requirements of the relevant standards. Our approach to the Justice nursery project was to consider oak ass our source materiel, instead of “an old door”. Oak is a rot-proof construction wood whose natural characteristics are well known.
Learning transferred to other parties
Implementing the principles of circular economy in the construction and building industries has enormous potential for conserving resources and reducing waste.
By aiming to reduce consumption, extend service life, reuse materials and recycle waste, the building industry enters a new model based on sustainable development. Architects and designers should be familiar with the design requirements and strategies, the concept of life cycle analysis, the potential for increased recycled material content in products, possibility of future reuse (products, components and building) and the capacity for recycling and transformation (potential for reuse and reversibility of the building).
The Level(s) framework, developed by the European Commission, can help encourage the development of a circular economy in the construction industry.
Good practice examples and case studies like ours should be collected and published in the way Construction 21 had done: https://www.construction21.org/france/case-studies/h/creche-justice.html
To succeed in the challenge of circular economy, participation and collaboration of all stakeholders, from building material manufacturers to buyers, builders, users, building managers, recycling companies etc…are essential to achieve collective intelligence, as demonstrated through our project.

