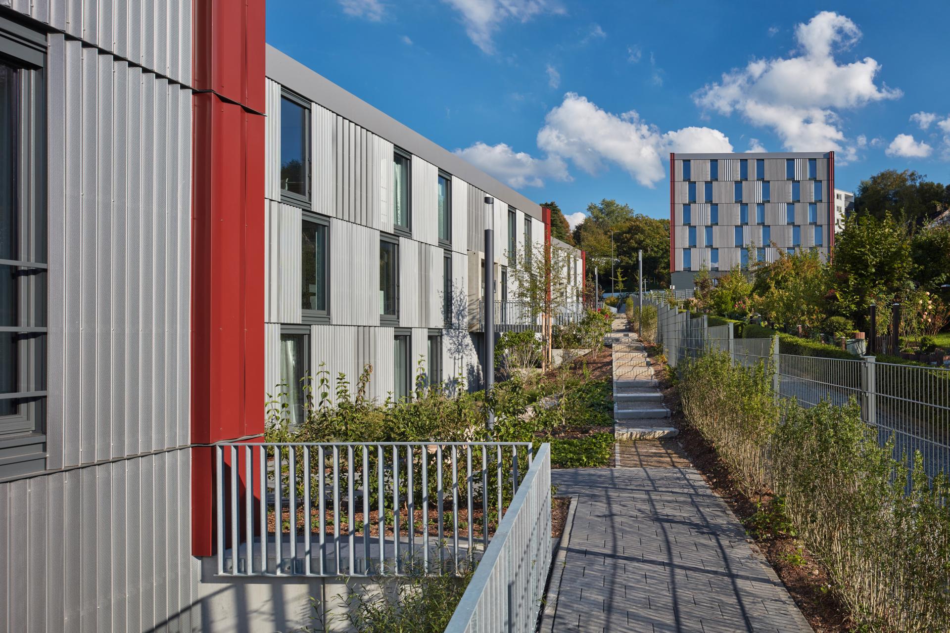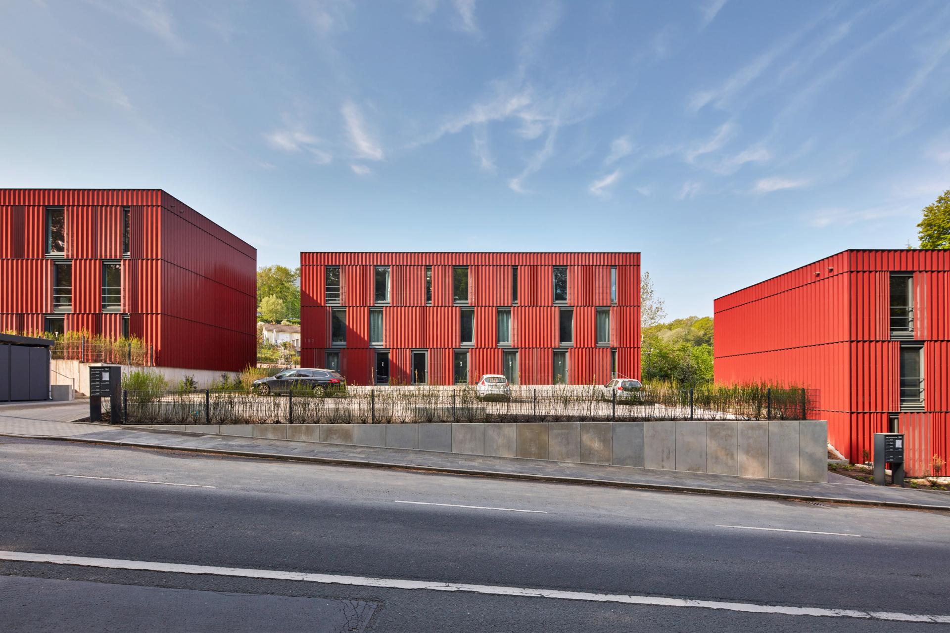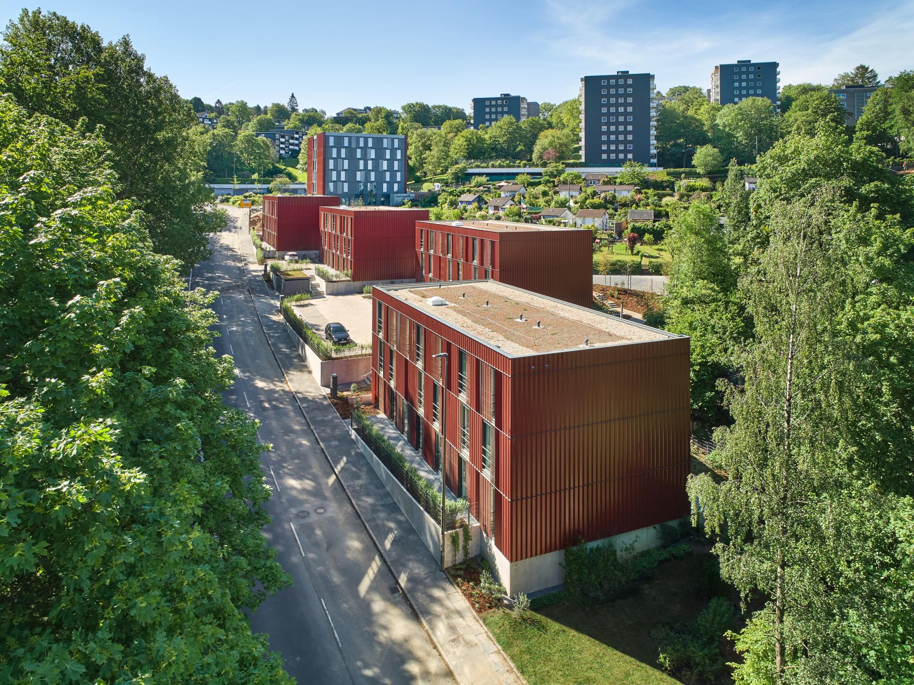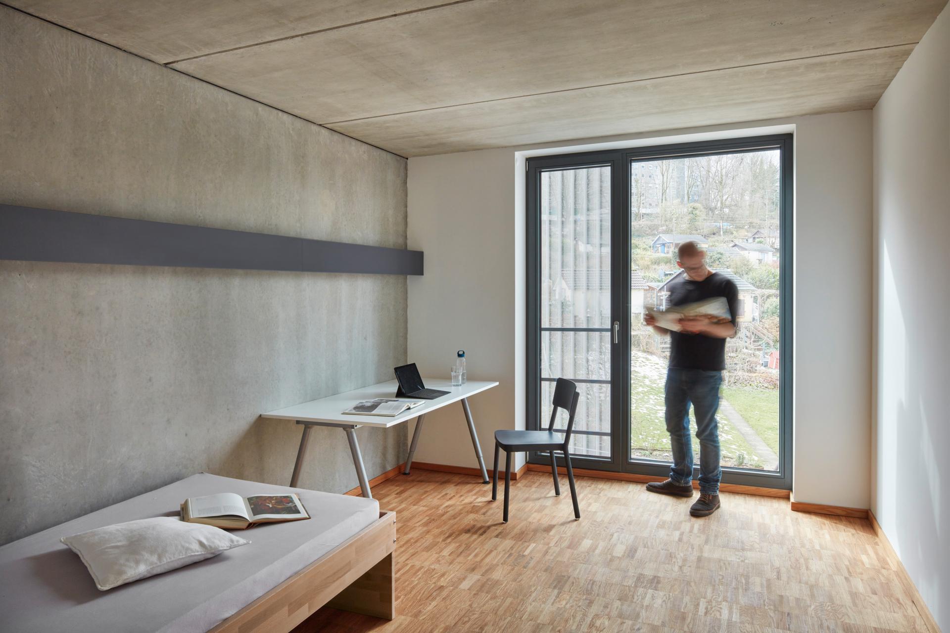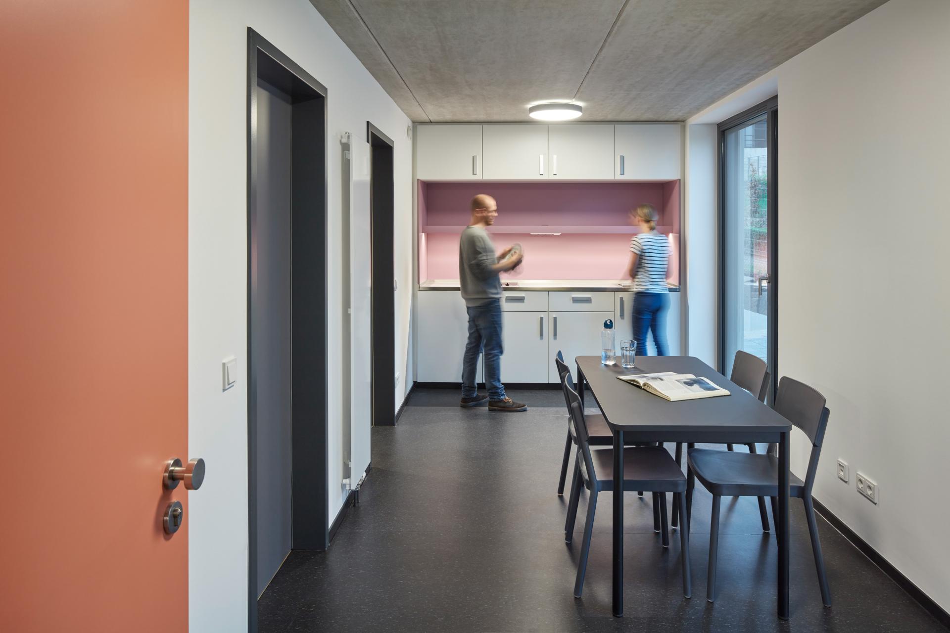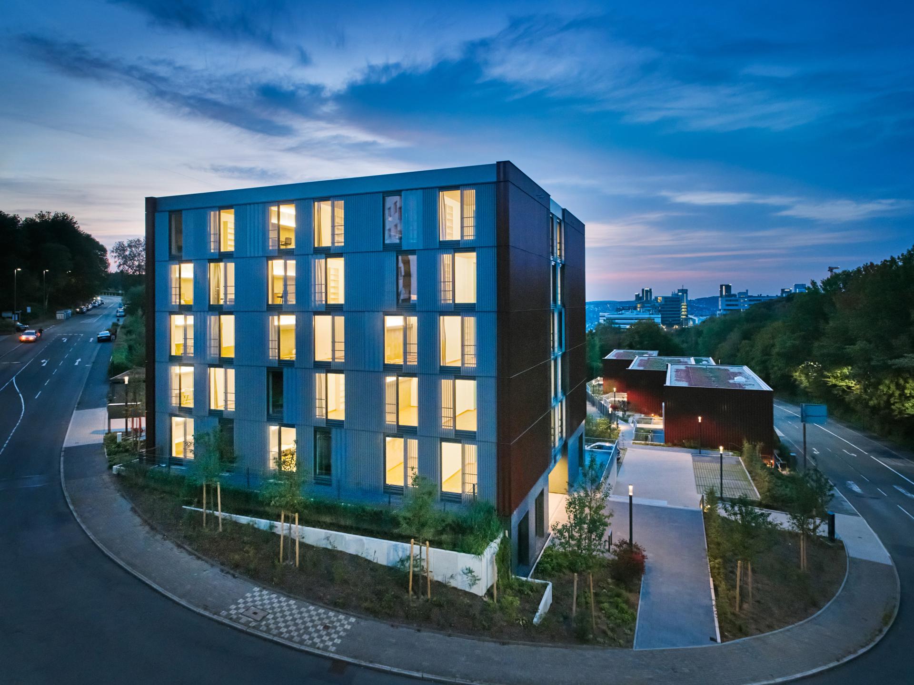Variowohnen Wuppertal
Basic information
Project Title
Full project title
Category
Project Description
A residual plot was used to provide 132 residential units in the immediate vicinity of the University of Wuppertal. The location was deemed impossible to develop for a long time due to its very narrow layout and extreme slope. The passive-house standard was able to reduce power consumption to 40% of the EnEV requirements. The building method using a high proportion of wood ensures CO2 savings of more than 200 tons. The façade can be mostly dismantled sorted by type to be reused.
Geographical Scope
Project Region
Urban or rural issues
Physical or other transformations
EU Programme or fund
Which funds
Description of the project
Summary
Planners need to give their attention to brownfields and vacant lots in our cities and settlements.
We owe it to people with lower incomes to make available affordable housing again by a joint societal commitment.
Affordable housing for students was created on a brownfield site in Wuppertal, within the scope of the BMUB’s Vario apartment funding program. It will also be usable by trainees, senior citizens, and recognised refugees later without any major conversions.
A residual plot was used to provide 132 residential units in the immediate vicinity of the University of Wuppertal. The location was deemed impossible to develop for a long time due to its very narrow layout and extreme slope. The design transforms this specific situation into an asset by using the slope to provide access to the houses on different levels and minimise the traffic areas built. The plot’s narrow layout is compensated by boundary-crossing design. The plants on the adjacent allotment garden area spill into the outdoor areas of the dormitory between the buildings. The existing university infrastructure with public transport, parking garages, gastronomy, data centre, and a connection to district heating will be used. A modular system that realises high-quality, affordable housing on reduced footprints was developed within the scope of a BBSR research programme. Individual rooms are connected by various common areas, from single apartments to apartments shared by as many as six. The passive-house standard was able to reduce power consumption to 40% of the EnEV requirements. The building method using a high proportion of wood ensures CO2 savings of more than 200 tons. The façade can be mostly dismantled sorted by type to be reused. The living space of 30 m² per person is 40% below the national average. e-mobility, car sharing, and public transport have reduced parking space requirements to 20%.
Key objectives for sustainability
Sustainability used to be understood as focusing on individual areas, such as energy efficiency, building biology, or the choice of building materials, exclusively in the building industry. Current assessment follows a more integrated approach based on the three pillars of “ecology”, “economy”, and “socio-culture” in balance. Second-generation rating systems impose minimum standards for all of these categories. Qualities that go above and beyond then receive special recognition. The Deutsche Gesellschaft für Nachhaltiges Bauen (DGNB), for example, awards bronze, silver, gold, and platinum labels. The system’s content is based on the three essential paradigms of “life cycle approach”, “integrated approach”, and “performance orientation” to set it apart from other certification schemes on the market. This way, a project’s entire life cycle is considered at all times and its overall performance is assessed rather than only individual measures. For an integrated look, the location as well as the technical and process quality are considered as well. While this predominantly happens in large, high-profile buildings so far, we believe that sustainable building is not a privilege for luxury homes but can be used in publicly subsidised housing as well, as is proven by this building project that follows the DGNB Gold Standard. It is (still) an exception in publicly subsidised housing. For example, energy demand was reduced to 40% of the EnEV requirements by applying the passive-house standard. The building method with a high share of wood saves more than 200 tons in CO2. Large parts of the façade can be taken down sorted by type to be reused. The axis is sized to permit office use as a possible later conversion scenario. The living space of 30 m² per person is 40% below the national average. E-mobility, car sharing, and public transport have reduced the parking space requirements to 20%.
Key objectives for aesthetics and quality
The housing offer in Germany does not match new forms of housing, such as single apartments and shared apartments with quickly changing residents. In addition to this, the per-capita demand for living space keeps growing.
The Vario apartments in this development address actual housing needs. Open living levels are created that can be variably divided into living areas of 30 m² per person and connected to each other. This creates a modular system that can be adapted to specific topographies and designed individually. The aesthetics and quality of experience created here received the BDA Architecture Prizes for Wuppertal and North Rhine-Westphalia. The jury stated:
“The narrow residual plot with a height difference of 18 meters was long considered impossible to develop. The plot’s narrow layout is compensated by boundary-crossing design. The plants on the adjacent allotment garden area spill into the outdoor areas of the dormitory between the buildings. The hillside location was cleverly used to accommodate traffic and common areas at different heights. The façades are covered in profiled and partly perforated metal panels in red and silver, laid over the basic structure like a curtain that is opened in different ways to balance openness and discretion while creating a differentiated building type design. The ensemble draws attention without clamouring for it, while creating high-quality living space at the same time.”
An essential factor of success for such small spaces is maximising acceptance. This is made possible mainly through high-quality design, but also through high interior variability and various possible uses. Partial furnishing in great design and quality provides space for personal development and a personal touch. The colour scheme is identity-forming without being obtrusive.
Key objectives for inclusion
Comparing housing supply and demand in Germany reveals two main areas for action: The lack of affordable housing and the abandonment of urban and residential areas. The Vario apartment design reduced the residents’ individual spaces to the areas needed continually for the individual’s ongoing needs. Areas needed in specific situations can be provided via the common areas. This approach generally reduces space requirements, increases cost effectiveness, and revitalises both interior and exterior spaces. Since the common areas particularly depend on reconciliation of very heterogeneous user requirements in their function, the requirements of the users of the residential complex and their neighbours must be precisely analysed and integrated. The facility operator collects data on user needs and recognisable developments in terms of resident structure via its umbrella organisation, the Deutsches Studentenwerk. Tutors, a special form of residents’ council, then help define the special requirements for these buildings in the planning stage. They support operation of the facility as well, with the central target of providing a sustainable development impulse for good coexistence in the university’s immediate vicinity and creating urgently needed affordable housing. The outdoor spaces remain open to the public providing a differentiated offer with sports and recreation areas as well as kitchen gardens for self-sufficiency (urban gardening). Users of the adjacent allotment gardens were involved in the planning processes at an early stage. The characteristics of the adjacent allotment gardens are also reflected in the newly created plant terraces. This has led to high-quality, attractive living space that can be used in the long run while keeping budgets low and minimising space requirements. 70% of the housing units are accessible. The others are pre-equipped to become so. At € 274 the rent per person, including utilities, is significantly below the local comparison value.
Results in relation to category
Comparing housing supply and demand in Germany reveals two main areas for action: The lack of affordable housing and the abandonment of urban and residential areas
Planners need to give their attention to brownfields and vacant lots in our cities and settlements. We owe it to people with lower incomes to make available affordable housing again by a joint societal commitment. These were the client’s and architects’ tasks when planning and implementing this building project. The new Vario apartments produce attractive and affordable living space for 132 residents. A brownfield site in the neighbourhood was revitalised, with a residential complex forming an invigorated transition at the interface between the university, the residential area, and the allotment garden facility. Public housing subsidy made it possible to implement low-cost housing at above-average quality, also setting new standards in terms of sustainability and resulting in a lighthouse project that also receives great attention from both experts and the people of Wuppertal.
How Citizens benefit
There are three levels here:
On site, the concept was coordinated with the University of Wuppertal, the student representatives, the neighbours, and the urban planning and housing subsidy offices.
Intensive discussions took place with the research groups set up by the Federal Ministry for the Environment, Nature Conservation, Building, and Nuclear Safety regarding development of innovations (see below).
As a founding member of the Deutsche Gesellschaft für Nachhaltiges Bauen, we keep a constant eye on the developments in sustainable building. The DGNB is a non-profit organisation that has been working for verifiably good buildings and quarters worth living in – in short, for a sustainable built environment – since its founding in 2007. Its goal is transforming the building and real estate market to develop an adequate understanding of quality as the basis for responsible, sustainable action.
Physical or other transformations
Innovative character
The overstimulated real-estate market has caused inflation of rents and purchase prices to the point where many can no longer afford them. Yield-driven development of housing estates often does not sufficiently account for urban planning and socio-cultural qualities. Towns and municipalities have started to counter this development by adding specifications to their development plans recently. However, a great need for action remains where development of sustainable building and floor-plan concepts is concerned. The German Federal Ministry for the Environment, Nature Conservation, Building, and Nuclear Safety initiated a model project for sustainable and affordable construction of Vario apartments in 2015 to this end. Innovations were requested for the following items and presented in the Wuppertal building project:
- Innovative architectural concepts and building methods to significantly reduce building time (e.g., use of prefabricated parts and modular building methods),
- Additional structural expenditure for integrating the building into the urban environment, special urban design (building over parking spaces, difficult foundations, closing gaps, structural measures associated with the addition of further floors to buildings, etc.),
- Ensuring flexibly usable floor plans in order to also ensure subsequent use and conversion, installation of flexible partition walls with good sound insulation and corresponding preparation of the technical building equipment,
- Building residential units that are structurally prepared and spatially adaptable for future changes towards apartments for the elderly,
- Mix of uses via multigenerational living (students/elderly), use of common areas, innovative spatial-social concepts,
- Energy concepts that permit particularly favourable expected rents including utilities (low operating costs),
- Open space design (open spaces for common use, outdoor seating, green roofs) in compliance with sustainability criteria.
Learning transferred to other parties
Planning and implementation of the “Vario residence” model projects were scientifically supported on two levels in a process of several years: each model project was accompanied by a research institution charged by the grant recipient (project research); furthermore, a project-comprehensive cross-evaluation of all model projects was performed by two research teams charged by the BBSR (accompanying research). A research report describes the content of the superordinate accompanying research summarising all project research. Architecture-sociological evaluation will take place by the end of 2021.
Research focused on flexibility and adaptability of the resulting housing to different user groups, spatial-social quality of the apartments, as well as cost efficiency and concepts for reducing construction time, e.g., through modularisation and prefabrication.
The research subjects of the individual evaluations also had their own, specific focal points in accordance with the special features of the model projects. The overarching accompanying research task was using the model projects to determine basic principles for further development and sustainable use of Vario housing, and to develop them into transferable recommendations for action to the public. With this goal in mind, data were collected, structured, and compared across projects. The research results from the individual project research teams were assessed. Several soft factors that may have a significant impact on project success and performance were examined in addition to the strict numbers. In the course of interviews accompanying the project, the people involved were asked about process flows, decision-making, and integration of users. The accompanying research team also was to build a bridge between the individual model projects and to provide impetus for communication and exchange of

