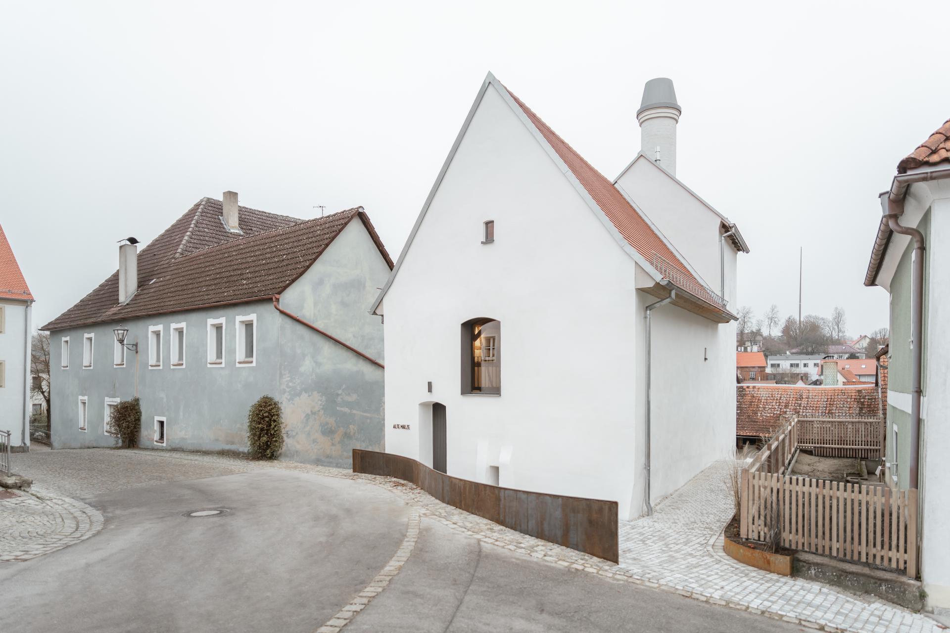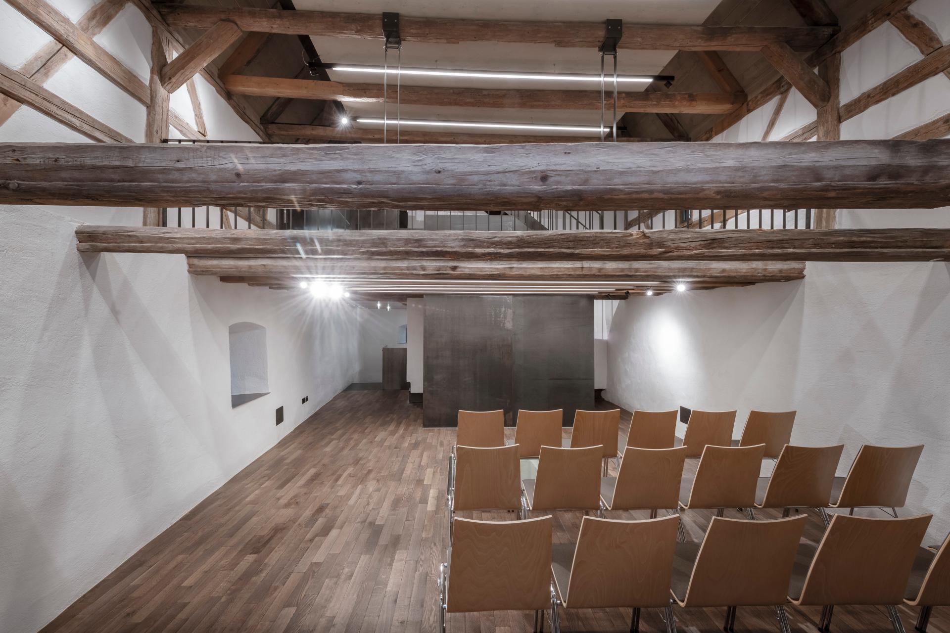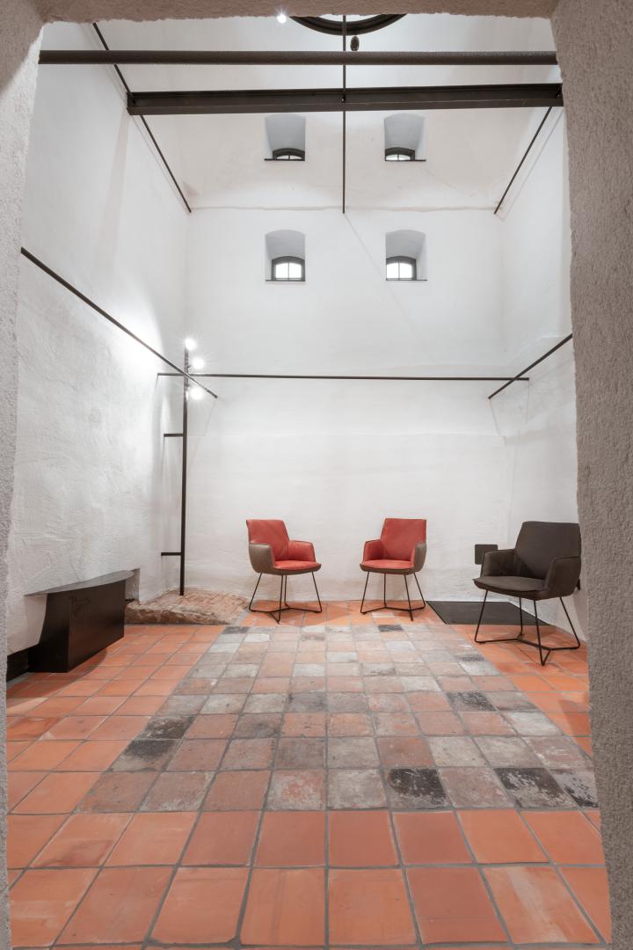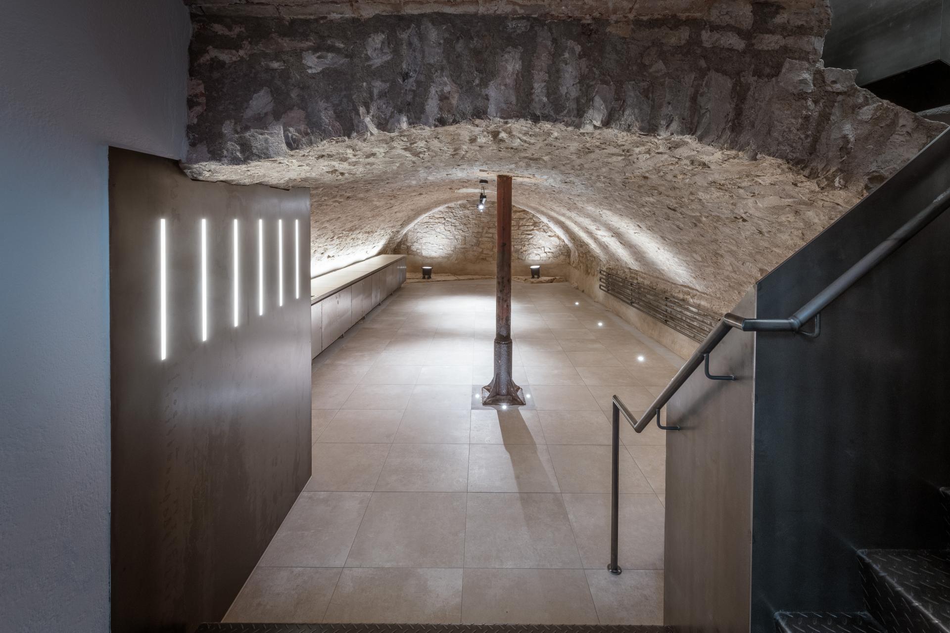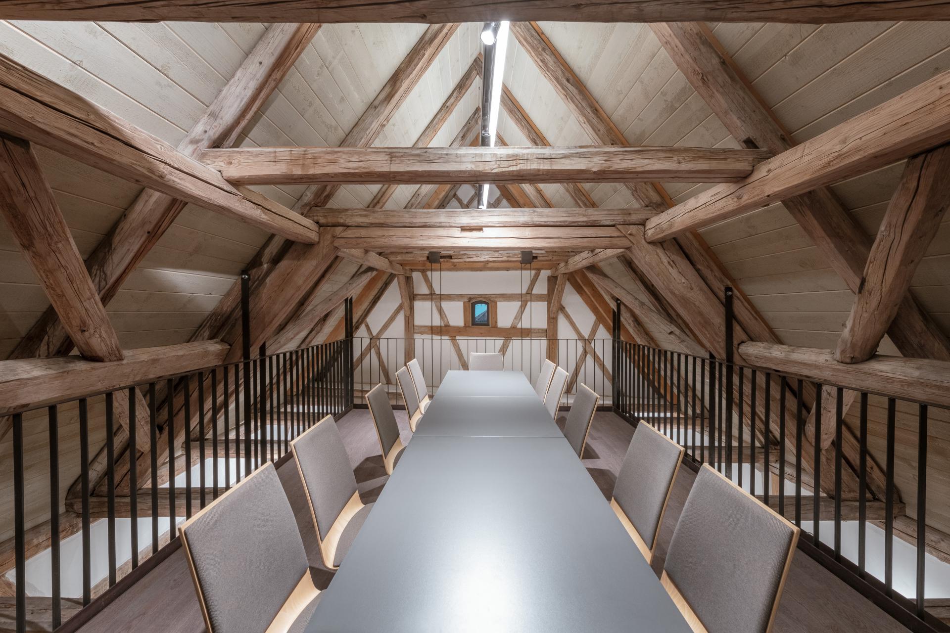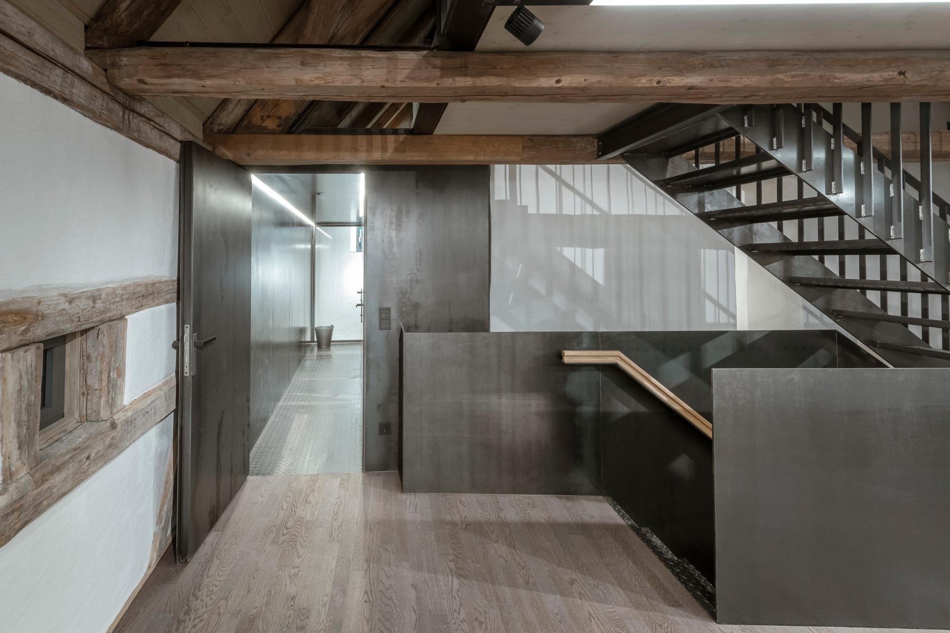Alte Mälze Lauterhofen
Basic information
Project Title
Full project title
Category
Project Description
Built in the 16th and the 17th century and temporarily used as a malthouse, the dilapidated building has been brought back to life after an extensive renovation. Today it functions as a multi-purpose community centre in Lauterhofen, a rural town in the Upper Palatinate region. The architecture of the new old malthouse compliments its history while being applicable to modern day usage. As a place of cultural exchange it reconnects the community to their history and their shared heritage.
Geographical Scope
Project Region
Urban or rural issues
Physical or other transformations
EU Programme or fund
Which funds
Description of the project
Summary
The building is situated in the small Bavarian town of Lauterhofen in the Upper Palatinate region and was built in the 16th until the 17th century. It was temporarily used as a malthouse and has been deserted for a long time. Plans to tear it down to make room for a parking lot, have been discarded in the last minute, when the town of Lauterhofen made the decision to purchase the malthouse and bring it back to life. During a two-year construction period the old malthouse was broadly refurbished according to plans drawn up by Berschneider + Berschneider architects. While the outside of the building was transformed, the raw character of the inside has been preserved and even emphasized: wooden beams have been uncovered, newer plaster removed, walls left uneven. All built-ins, such as the freely hung toilet box, stairs and railings are made of hot rolled black steel and further accentuate the unique character and historic charm of the old malthouse. The vaulted cellar, meant to accommodate workshops and craft groups, is finished with hard-wearing tiles and sanded screed. The ground floor has been lowered to achieve an adequate ceiling height for contemporary use. Parts of the ceiling to the upper floor have been removed, the ceiling to the attic has been fully removed. This allows free sight from the ground up to the impressive roof truss. The former malting tower has been converted into a lounge, daylight streams through the modified malting chimney with a built-in fanlight. Today the old malthouse functions as a versatile space for the community of Lauterhofen and can be used for co-working purposes as well as cultural events or meetings. All installations are easily removable. This ensures that the whole space can be adapted to a potential new usage in the future. The restoration of the building is a flagship project in the region and demonstrates successfully how contemporary history can be preserved.
Key objectives for sustainability
Going against the trend of tearing down old buildings in rural villages or towns, the decision to preserve and renovate those buildings is mainly based on sustainable thinking. No demolition, no reconstruction – reduction of grey energy. In addition to those benefits the historic preservation of the old malthouse required the use of high value building materials, such as natural stone, wood, steel and lime plaster as well as the skills and understanding of local and traditional craftsmanship. Furthermore, all built-ins are easily removable. Future reconstruction, dismantling or even demolition can be conducted in an environmentally-friendly way. Preserving what already existed in a careful and respectful manner while also keeping a piece of local and cultural history alive and adaptable to the needs and requirements of future generations: the refurbishment of the old malthouse is sustainable in every sense of the word.
Key objectives for aesthetics and quality
The raw character of the utilitarian building has been exposed and even emphasized. Wooden beams have been uncovered, newer plaster removed, walls left uneven. The remaining elements of its former use as a malthouse were preserved and converted creatively. The malting tower accommodates a lounge, the chimney functions as a fanlight. With the partial removal of the ceiling to the first floor and the full removal of the ceiling to the second floor the old malthouse uncovers its full potential and room size while also offering interesting views and sight connections between the different spaces and floors. The simple built-ins are classic and unpretentious, the use of pure and natural building materials conveys quality. In many ways, the refurbishment of the old malthouse is a meaningful example on how to transform existing constructions. The long history of the building is honoured without holding stiffly on to it, contemporary architecture and style was implemented but not heavily imprinted. The aesthetic of the malthouse lies in its timeless simplicity and is therefore approachable to various groups of people and generations.
Key objectives for inclusion
The old malthouse functions as a versatile community centre, a space for local groups and clubs. It accommodates art exhibitions, lectures, and presentations. It is open to senior citizens as well as youth groups and can even be used as a co-working space. The vaulted cellar functions as a multi-purpose space suitable for workshops and craft groups. Meetings can be held in the top level in the attic. It is undeniable that rural areas often lack spaces and possibilities for cultural exchange and interaction between different groups and generations. In this context the old malthouse is exemplary as a place from the community for the community: the cultural centre of Lauterhofen and the surrounding region.
Results in relation to category
Bavaria is well known for its brewing history. This applies to the Upper Palatinate region as well as Lauterhofen. In the 16th century, almost every village or town inhabited a number of small breweries and malthouses where every citizen or household was able to brew their own beer. This part of local history is no longer as visible today. In Lauterhofen the old malthouse is one of the last remaining malthouses and a reminder of this period of time. With the renovation this part of history has been revived. It connects the people of Lauterhofen to their heritage and therefore to each other. Once again it is a place where they are able to come together, exchange their thoughts and beliefs and reconnect with one another. The old function of the malthouse is reinvented in a contemporary way.
How Citizens benefit
The renovation of the malthouse was co-financed by the ERDF (European Regional Development Fund). The citizens of Lauterhofen were involved in the process of the renovation every step of the way. It was not only on behalf of the requirements of the fund but also on behalf of every party involved in the renovation, that there would be a constant exchange between the municipality, the architectural office and the civil society. The Heritage Day, the Day of Urban Development, the initiative “Baustelle betreten” (Enter Construction Site) and many other different guided tours, exhibitions and presentations on the construction progress were well received opportunities for the citizens and the executing parties to connect and exchange. The constant exchange between the citizens, the municipality and the architect were beneficial to everyone involved. It resulted in a deep understanding of the local history and tradition and how it can be revived in a respectful and forward way. The collective culture of memory built awareness for existing structures. Even though comparatively the old malthouse is only a small utilitarian building it now is a flagship project in the region and demonstrates successfully how contemporary history can be preserved and given back to the community that it shares its history with.
Physical or other transformations
Innovative character
The innovative character of the project lies in its versatility. As previously stated, the malthouse can be used for different purposes and needs. It lives off of the citizens and their ideas on how to use it. There is no definite function defined. The versatility also ensures a long-lasting usage of the space and creates a wide range of possibilities for all different kinds of people and interests.
Learning transferred to other parties
It is crucial to understand and interpret what is already there, in order to create and develop something new in a meaningful way. The renovation of existing structures in small villages and towns exemplifies this principle by demonstrating how townscapes can be preserved, vacancies converted, and history revived. Especially considering the urgent issues and difficulties that rural areas are faced with in the modern age, the old malthouse provides a valuable lesson. By preserving a piece of local history and reshaping it to fit contemporary needs and purposes the malthouse unites the past with the present. Restructuring the malthouse into a community centre furthermore addresses the lack of places for cultural exchange in rural areas. The malthouse was given back to the community, encouraging them to identify with their hometown, and to reconnect through shared heritage, traditions, and values. Renovating existing structures, especially when they are of historic origin, does not only challenge the creativity it also entails a huge potential. A respectful handling of the past encourages a sustainable approach for the future. For those reasons the old malthouse is one of many projects of the type, the architectural office Berschneider + Berschneider has realised in its history since 1984.

