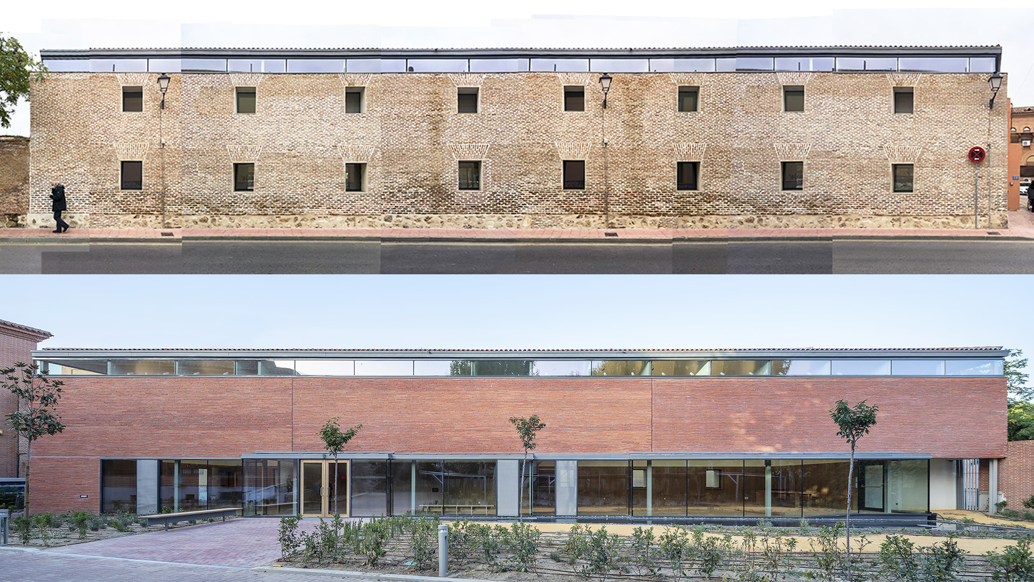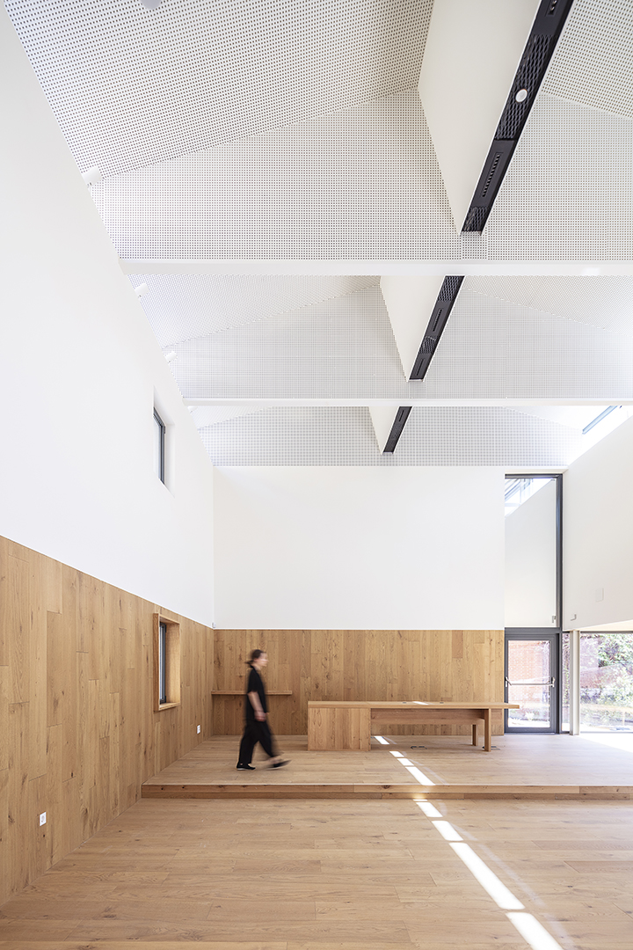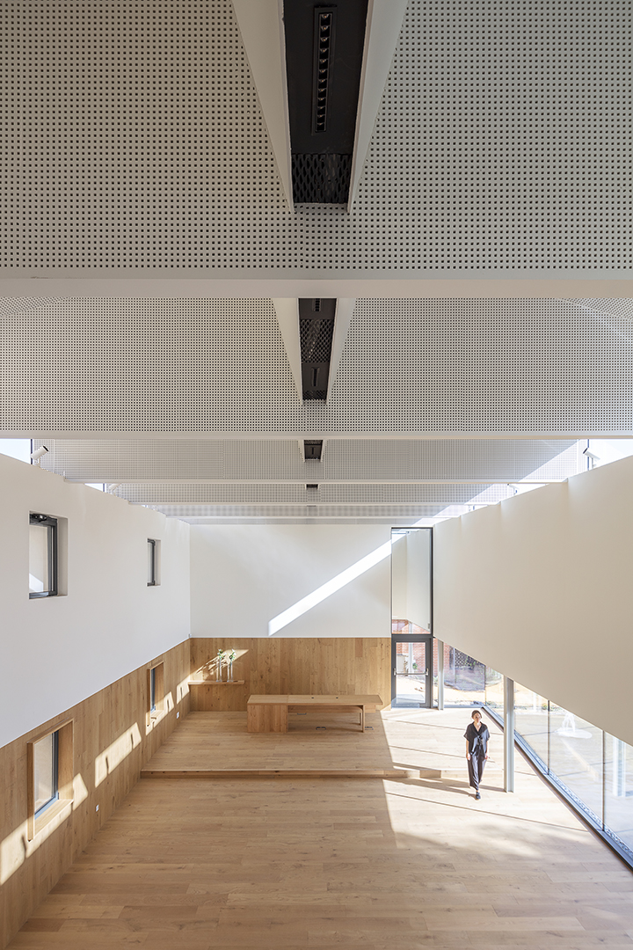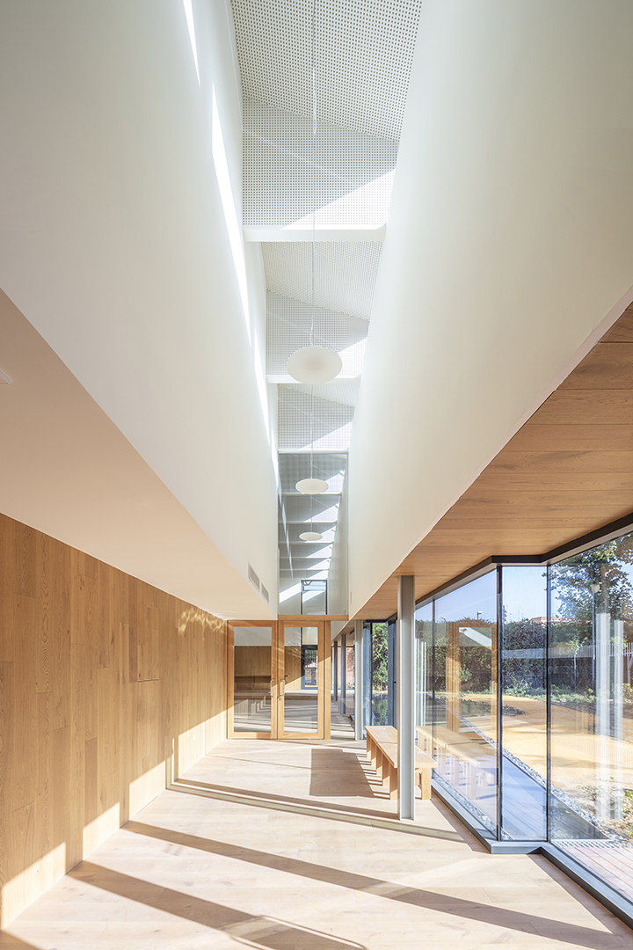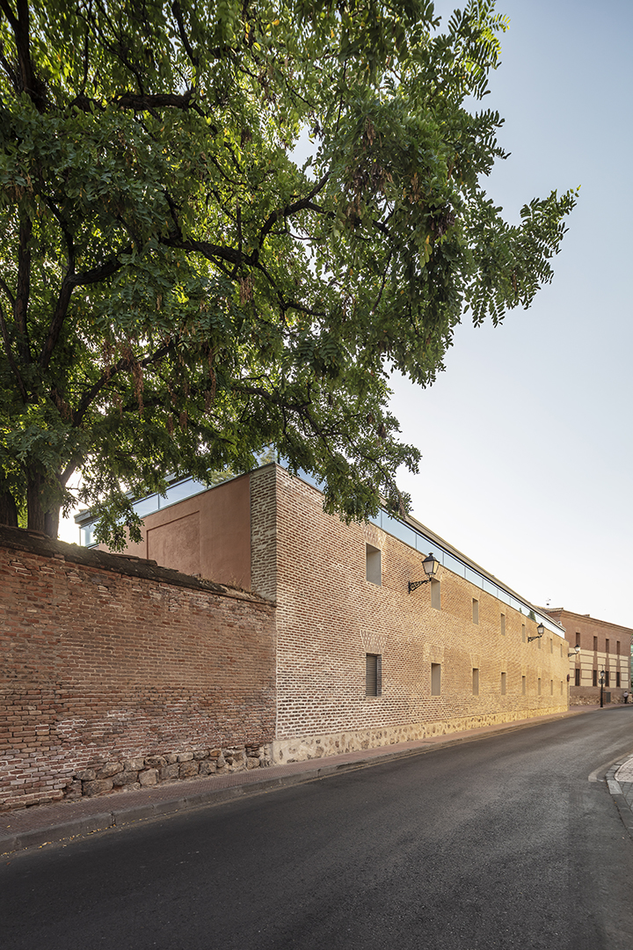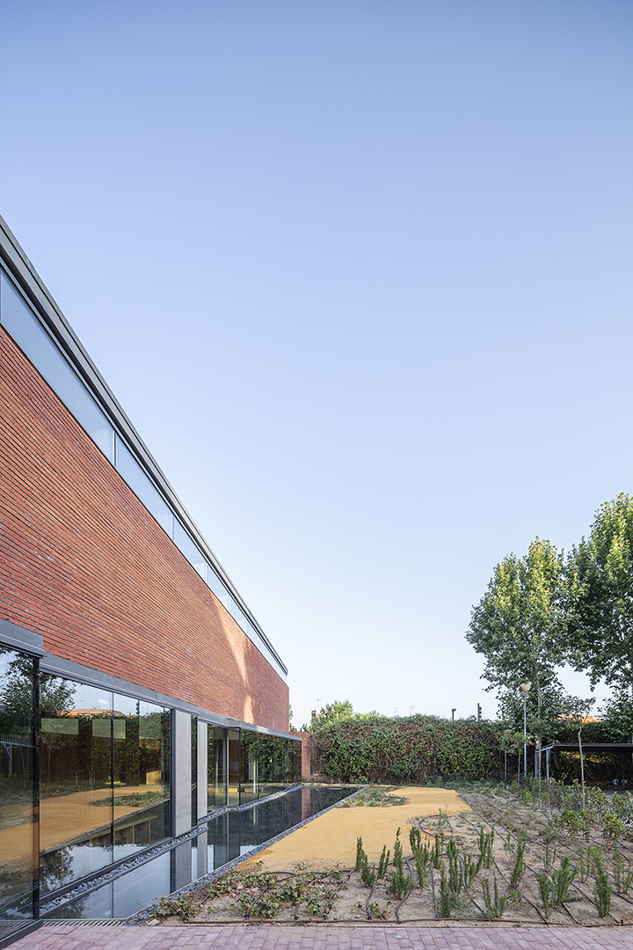Brick pavilion in two times
Basic information
Project Title
Full project title
Category
Project Description
The request form the town hall to rehabilitate the façade of an existing ruin in the city centre was the starting point to the project, a new weding space for civil ceremonies. An intervention in a building that was need for its survival, but even more, a pleasant space that dignifies civil wedings, available to all citizens in Alcalá de Henares
Geographical Scope
Project Region
Urban or rural issues
Physical or other transformations
EU Programme or fund
Which funds
Description of the project
Summary
The project was born from the will of the town hall to rehabilitate the façade of an existing ruin. The structure had a sunken roof, and only a brick wall remained in a decent condition. The intervention consisted in rehabilitating this wall and extending with a new one, increasing the size of the space to adapt it for its new function: a multifunctional space and wedding hall for the Justice Courts in Alcalá de Henares, Madrid.
The new façade maintains the same brick material as its older counterpart, but contrasts with it by the way it is used. In opposition to the load-bearing, massive structure, the new façade floats above a continuous ribbon window, through which one can see into a small garden area. Next to this window, a sheet of water reflects the sky, and floods the room with reflections, bringing a sense of calm to the space.
The functionality of the space is simple. The inside of the pavilion is split in two multifunctional, double-height rooms, articulated around a central core which hosts the reception, bathrooms, press rooms and services.
The pavilion looks to dignify the civil union ceremony, usually relegated to unimportant, simple spaces, by proposing to give them the ceremonial importance of traditional religious unions.
Key objectives for sustainability
To mantain a judicial building in the historic center, taking advantage of existing buildings that work together, is an approach that pleads for environmental and social sustainability, avoiding emptying buildings in the city centre and at the same time generating activity around them. The pavilion is an example in how a simple intervention can derive in a bigger impact for both the city and the users of the building.
Key objectives for aesthetics and quality
Within the simplicity of the intervention, which seeks to give life to an existing building without high economic costs, through a simple architectural proposal and a new use, the architects are committed to imaginative and simple solutions that create an elegant and careful image, which is at the same time neutral and welcoming. Thus, the cladding of the structure with the integration of the facilities defines the interior volume, the proposal seeks the entry of natural light or generates a continous view to a small garden with a pond.
Key objectives for inclusion
The space is based on a simple intervention, where the existing façade is rehabilitated, and the space is generated with a structure of metal trusses. To achieve these spatial qualities based on simplicity, several strategies are implemented, such as the use of a perforated cladding of the metal structure, which integrates air conditioning, lighting and acoustic absorption. Furthermore a wooden plinth and a wooden floor are used to provide warmth or a long and narrow window is introduced to give a sense of the roof not resting on the walls, getting the light to activate the space by being projected onto the white painted wall.
A pleasant and unique space is achieved, which dignifies the civil union room space of a courthouse, an act sometimes relegated to a space without qualification, and brings it closer to the ceremonial space associated with religious marriage.
Configuring a small pavilion for civil unions as an independent piece, with its own access from the street, separated from the normal life of a courthouse, generates a unique small scale space for this events, that brings the judicial system closer to the citizens.
Results in relation to category
The building has been well received in the city in which it is located, Alcalá de Henares (Unesco World Heritage Site). It has even received the “Premio Ciudad de Alcalá” award, an acknowledgment by the City Council, that recognises interventions that improve the built heritage of the city.
Now the city has a dedicated and exclusive space for civil weddings within the court complex. This means there is no need for the bride and groom and their guests to enter a complex and big building.
This new building approaches the courthouse in a friendly way to the citizens, increasing the sense of belonging and the feeling of closeness to something as the judicial system, which is usually seen as distant and complicated.
How Citizens benefit
The project is based on a request from citizens, made through the city council to the competent Administration of the region. Thus, due to the deterioration of the façade facing the street of the existing building, it is requested that this façade is adapted to maintain the high environmental quality of the city centre, area where the building is located. This has resulted in the request for a building that is respectful with the environment, which is exemplified in the façade facing the street and in the roof that hides the facilities towards it,. At the same time it was allowed to create of a modern façade towards the interior of the plot, which dialogues with the facade towards the outside
Physical or other transformations
Innovative character
This kind of buildings are uncommon in Spain. Usually wedding spaces are either religious or a room in a courtroom. It is innovative to create a singular space in the courthouse for this use, as an independent space. A space that dignifies civil weddings, which citizens can choose for a meaningful celebration. This also means an approach of the courthouse and the judicial system to the citizens.
Learning transferred to other parties
A simple intervention in terms of complexity, budget, etc may imply a great impact both in the city and the citizens or users of the building.
An approach based on the implementation of new uses in the city centre by rehabilitating existing buildings with non previously existing uses may be used in other locations.

