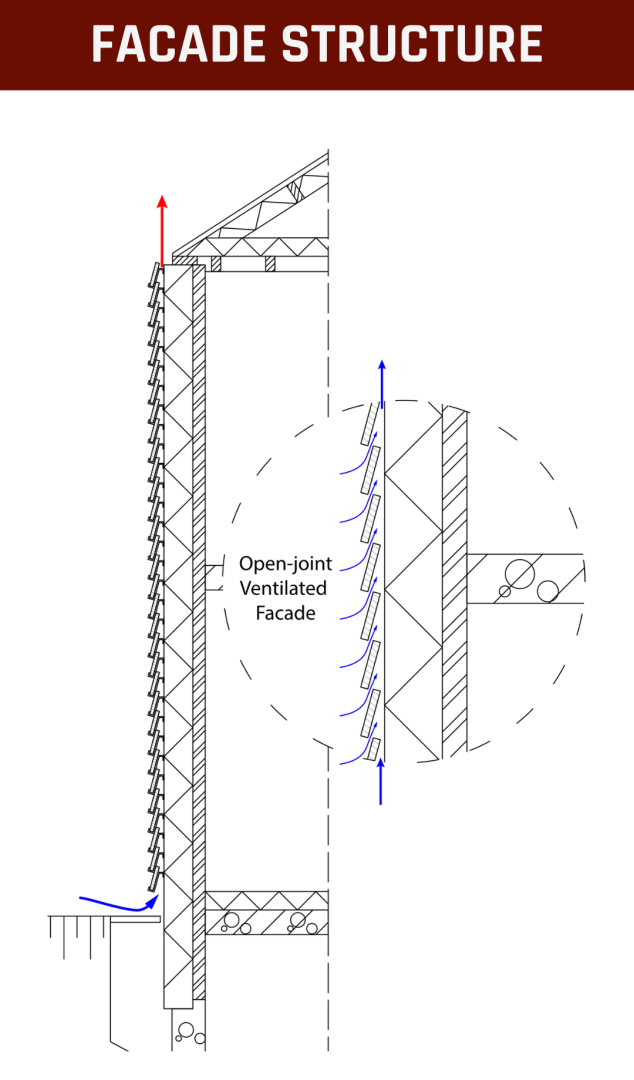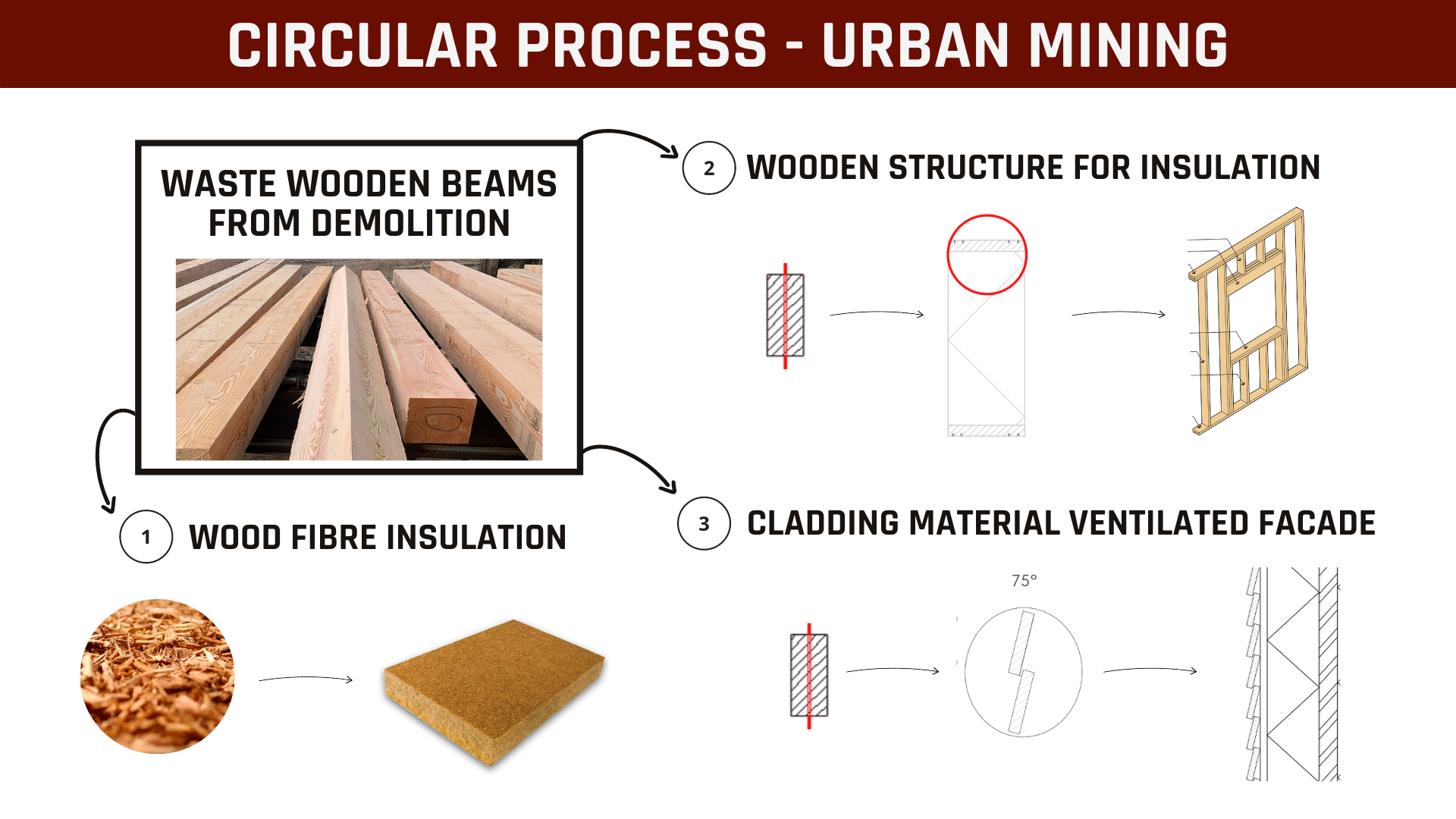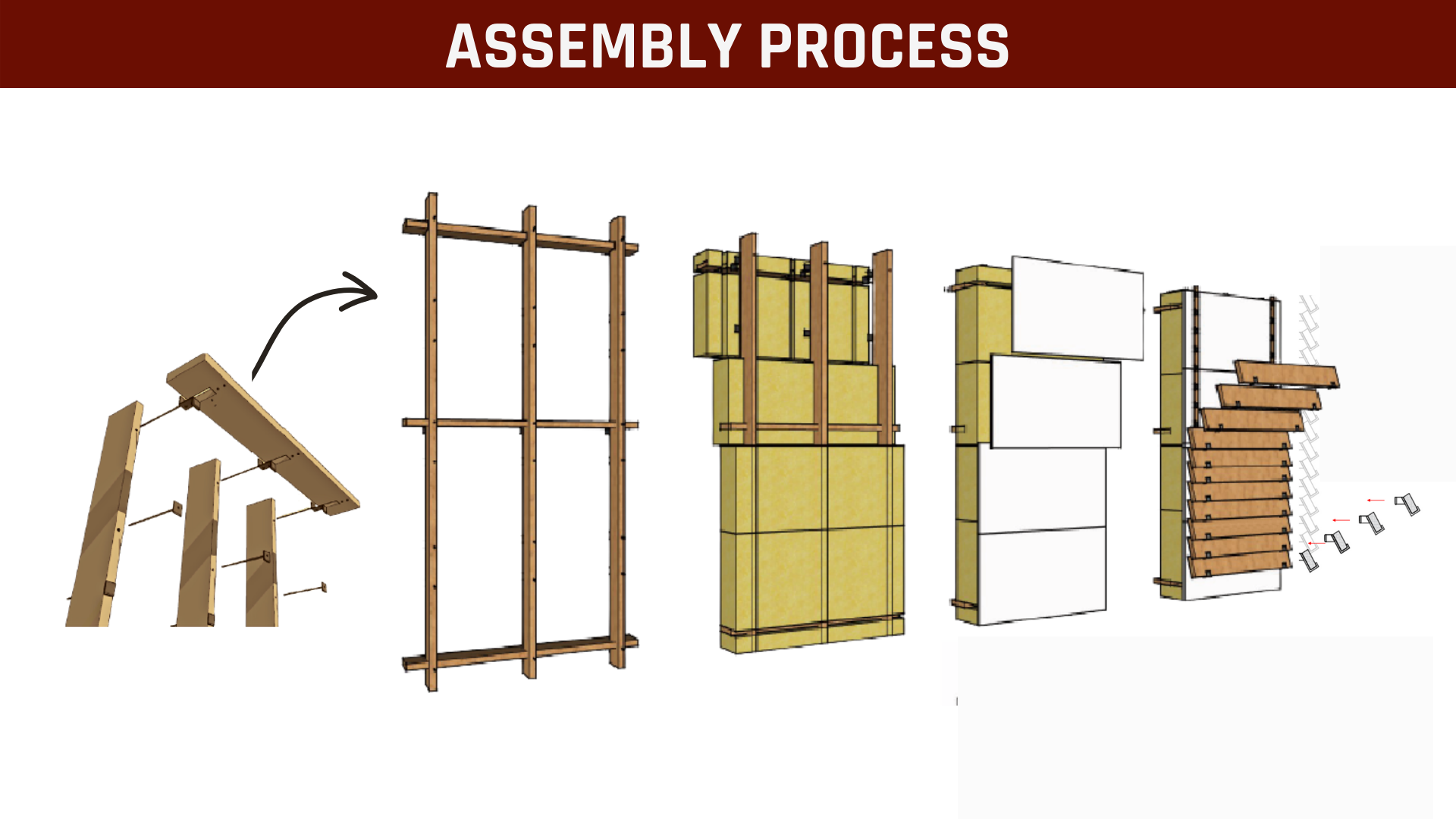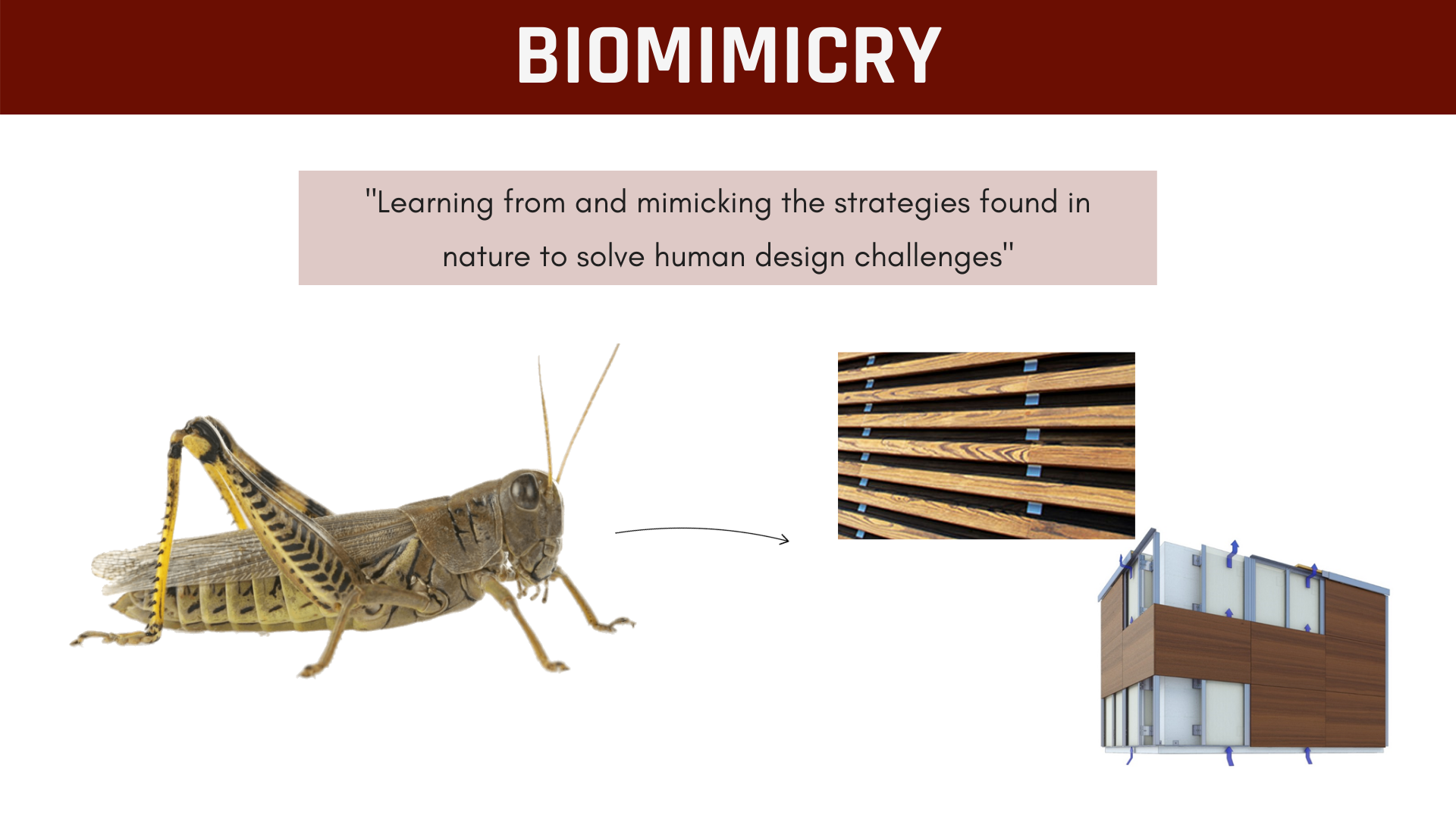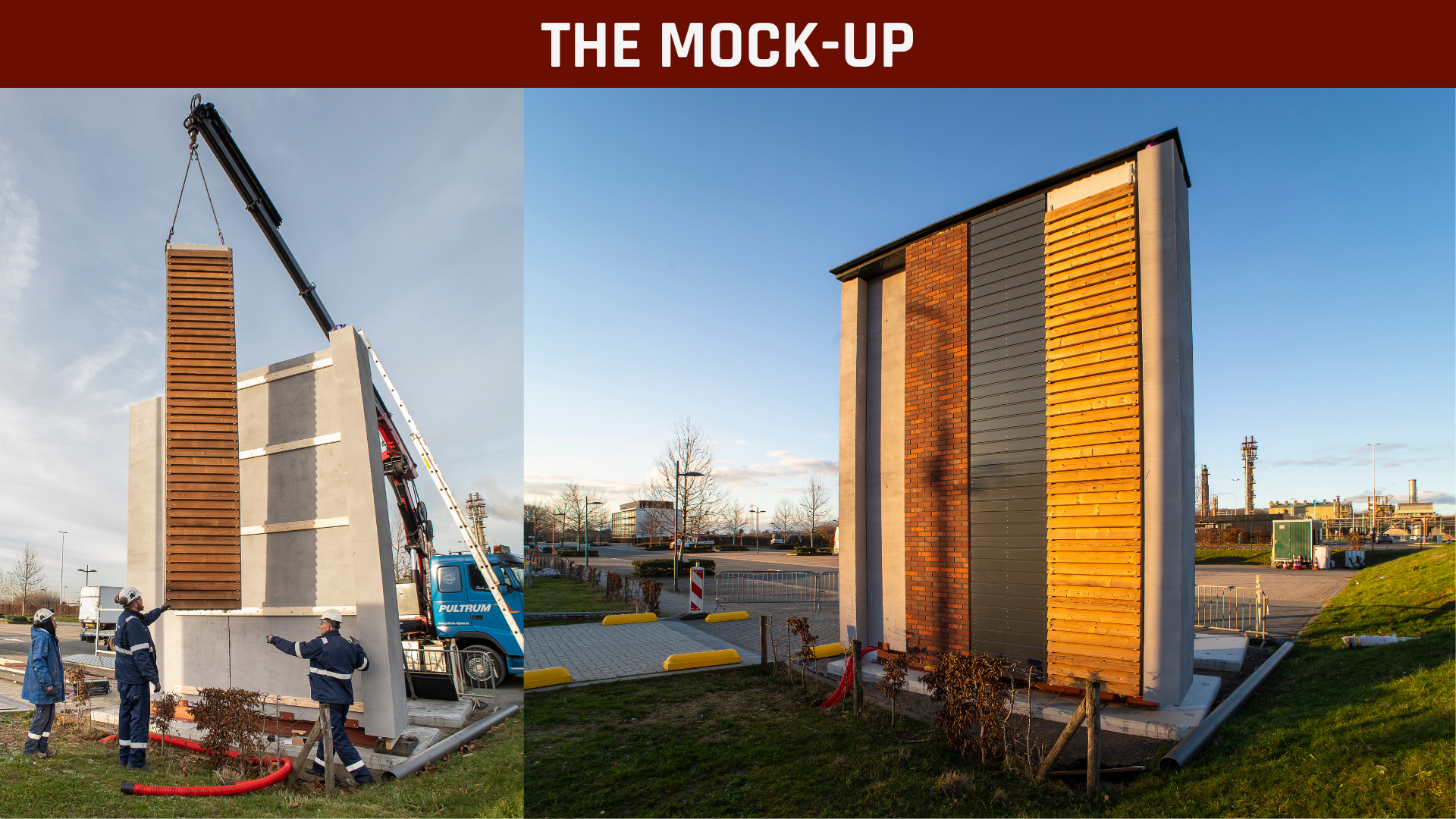BIO-INSPIRED CIRCULAR FACADE RENOVATION
Basic information
Project Title
Full project title
Category
Project Description
This concept combines nature-inspired ideas towards an energy-efficient, circular and reversible built environment, while improving life quality and reducing costs for less privileged families. Therefore, a circular facade was developed by using the respiratory system of crickets as design inspiration and reusing waste materials from demolition. The idea consists of wood fibre insulation and an open-joint ventilated facade with natural air ventilation, covering both summer and winter scenarios.
Geographical Scope
Project Region
Urban or rural issues
Physical or other transformations
EU Programme or fund
Which funds
Description of the project
Summary
In face to the current unsustainable scenario within the built environment in the EU, the European Commission have established challenging goals. Therefore, this project drives forces towards reaching out these goals regarding the circular and energy-efficient built environment by developing a facade design and technology, based on three strategies: biomimicry, urban mining and reversibility, which will be further described in the following topics.
First of all, it is essential to mention that the proposal developed was based on a Dutch scenario and weather. The primary goal is to renovate the current energy-inefficient structure of social houses in the Netherlands. Nevertheless, besides making the houses more energy efficient by facade renovation, a completely circular renovation was developed by avoiding extra resources, focusing on reusing waste materials as much as possible, and creating a reversible construction for both maintenance and end-of-life scenarios.
As shown in Fig.1, the proposed facade consists of the original bricklayer, the addition of wood fibre insulation with wooden construction, an air cavity, and an open-joint ventilated facade. All these elements are made from wasted woods from demolition site, in which the circular process is presented in the following topics.
Key objectives for sustainability
Several studies have been conducted on buildings' energy efficiency, but they barely cover the material aspects, the energy of product manufacturing, and the reversible and circular design. The circular dimension of this concept covers both the reuse of wood and developing reversible construction.
Firstly, as shown in fig. 2, all the renovation proposal was creatively designed using wasted wood from demolition in three ways:
1. Wood fibre insulation: the wood fibre insulation can be made from the wood waste from demolition, and it is placed between the wooden structure afore the brick wall. An ambitious alternative studied in this project is the production of wood fibre insulation from the sawdust realised during the wooden structure manufacture.
2. Wooden structure: the proposal also includes a structure to support the insulation throughout the facade. Therefore, the wood beams from the demolition will be cut and reused as a structure material for insulation.
3. Cladding material for ventilated facade: the wooden beams will be cut, transformed into slabs, and used as a cladding material for the open-joint ventilated facade.
Secondly, as shown in fig.3, this project developed an easy assembly and disassembly method to guarantee a fast and clean construction. The strategy consists of using a pre-moulded insulation structure with the help of screws. The cladding material for the ventilated facade will be placed using a hook system, avoiding any use of glue or mortar. Thus, the elements have as minor damage as possible and can be again reused in the building's end-of-life.
Finally, trees are an essential carbon sink by filtering CO2 out of the air and absorbing this in its biomass. The longer a wood material remains in the application, the longer the CO2 is removed from the atmosphere. Thus, by employing wood constructions, the concept proposed also presents a solution to extend the lifespan of wood and consequently improve the effectiveness of its carbon storage
Key objectives for aesthetics and quality
The aesthetics and functionality of the facade concept were developed based on nature-inspired elements. Therefore, using the respiratory system of cricket as inspiration for the facade design and technique, this study proposes improving the energy efficiency and thermal comfort of a common social dwelling typology in the Netherlands.
The respiratory system of the cricket works like this: due to its opening and closing system in their abdominal pores, the cool air enters through its bottom vents, and the air pressure pushes out the hot air through the top vents, and the respiration performs.
The proposed open-joint ventilated facade works similarly. The ventilated facade consists of the previously developed facade, an air cavity, and an additional wooden external skin. The technique of the system works with the cool air entering through the bottom opening and the openings designed throughout the facade high, and the warm air is pushed out through the top opening.
Thus, with the wooden slabs as a cladding material, in which the ventilation performs between the openings, the external aesthetic of the facade brings a rustic appearance into the buildings. With this rustic architecture, the focus is to create a relaxing atmosphere by highlighting the use of wood, and rather than worry about perfect lines, to allow the character of each wooden piece to stand out.
Key objectives for inclusion
Energy poverty is an alarming problem in Europe and worldwide, causing deaths and anger at the electricity suppliers' artificial and "absurd pricing structure" to increase profits. Energy poverty refers to a situation where households do not have access or cannot afford the vital energy or energy services to achieve daily living requirements.
Moreover, it is known that the Netherlands has one of the largest social housing sectors in Europe, in which those social houses are mainly meant for people with lower incomes. In this sense, when reducing the energy consumption for heating and cooling proposes by renovating Dutch social houses, this proposal will consequently reduce the energy costs, benefiting this population with lower income. Thus, the proposal could not only contribute to avoiding families struggling with their housing expenses but also combat energy poverty and serve as an inspiration worldwide.
On the other hand, most dwellings in the Netherlands still do not have air conditioner systems, and consequently, the thermal comfort in the houses is becoming a big issue over the years. Therefore, by improving the thermal performance of the dwelling, the proposal also enhances the well being of the inhabitants, which is intimately related to productivity and health.
It is also worth mentioning that with the COVID-19 pandemic, people have been spending much more time inside their homes, and the need for well-thought-out houses are even more evident, both for energy savings, life quality, and productivity.
Physical or other transformations
Innovative character
The bio-inspired, circular and reversible facade technology and design drive towards a more circular and energy-efficient built environment, bringing a rustic aesthetic into the building and performing a natural ventilation functionality. However, differently from what is expected from most society, this concept shows that constructing energy-efficient houses does not have to be related to investing a higher amount of money.
By reusing wooden waste materials, the renovation costs into a more energy-efficient house can be more affordable for lower-income families. A simple design can bring high energy and money savings throughout the years, promote inclusion, reduce energy poverty, and enhance inhabitants' quality of life. Therefore, the three dimensions (sustainability, inclusion and aesthetic) were the core focus and are directly intertwined in this concept.

