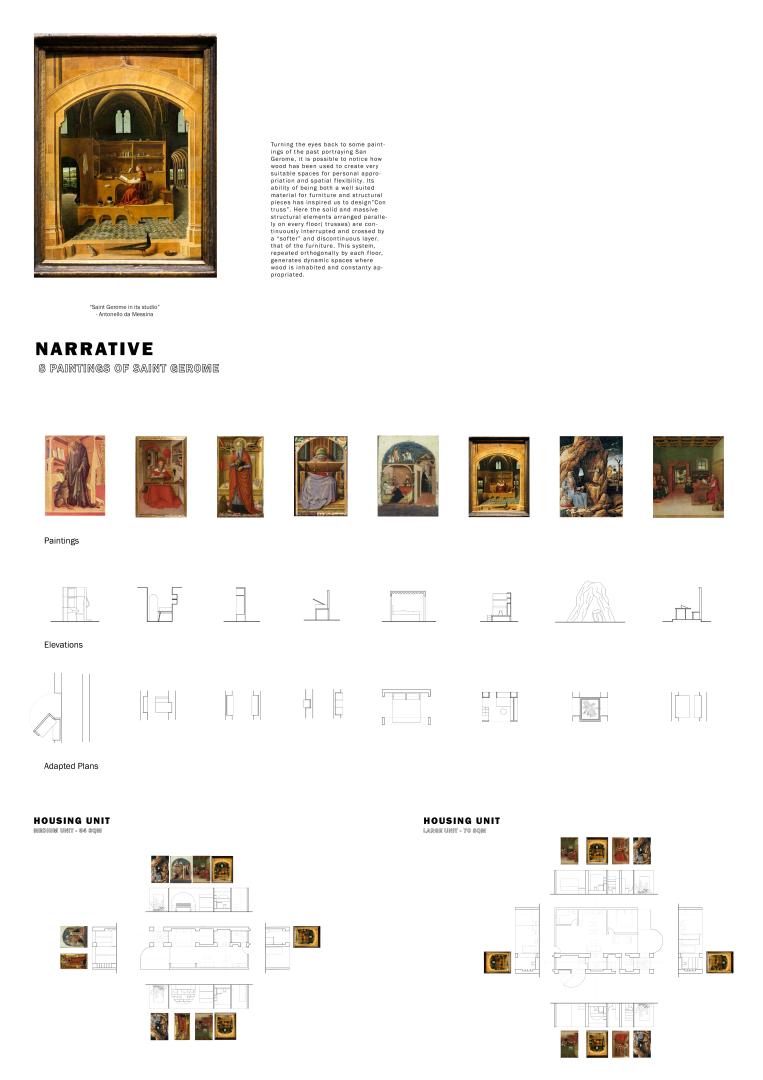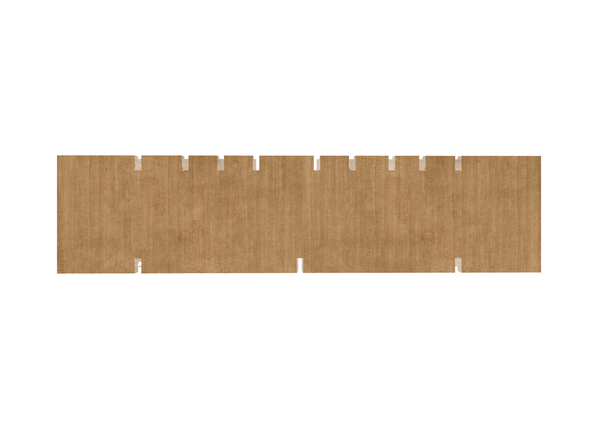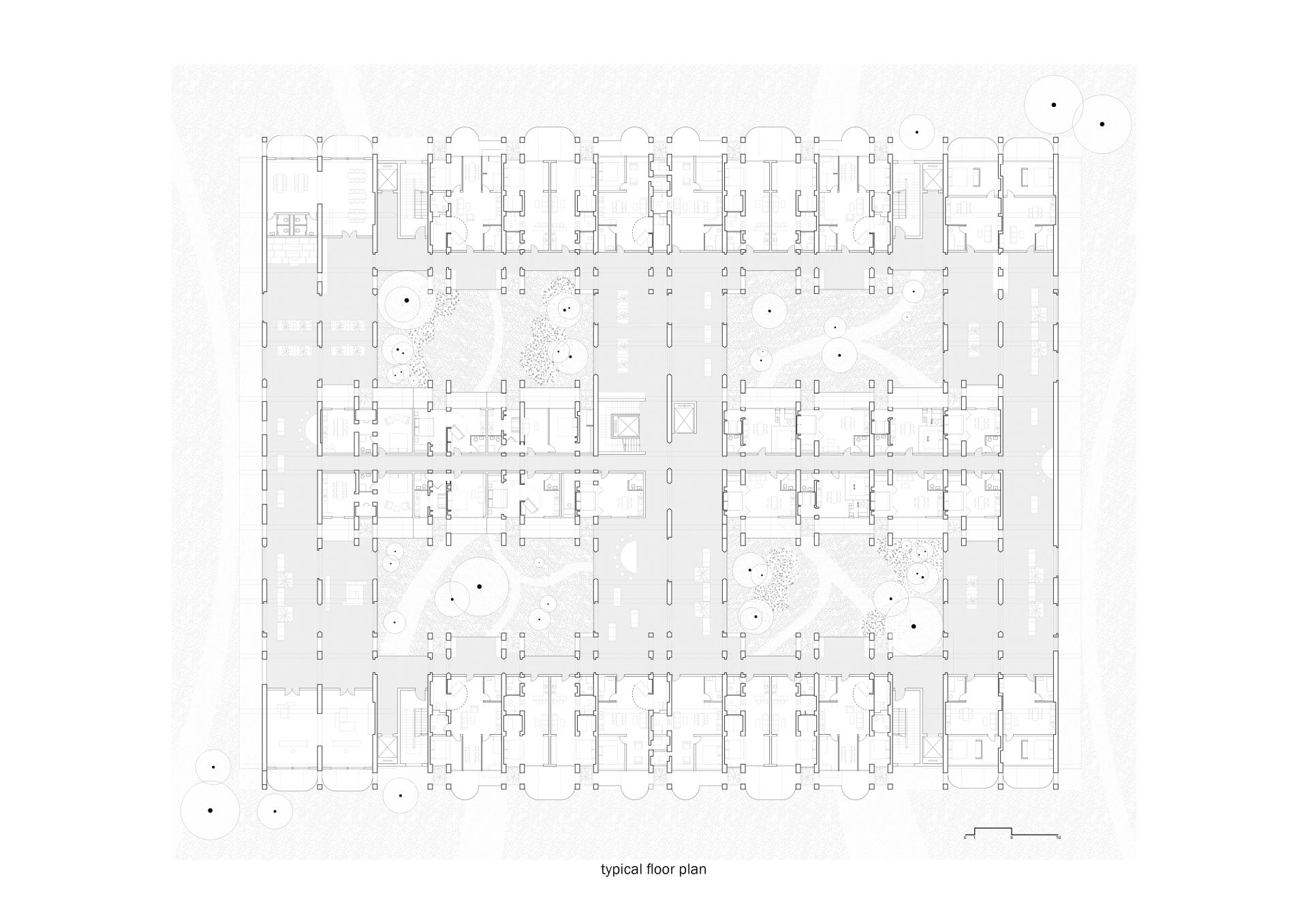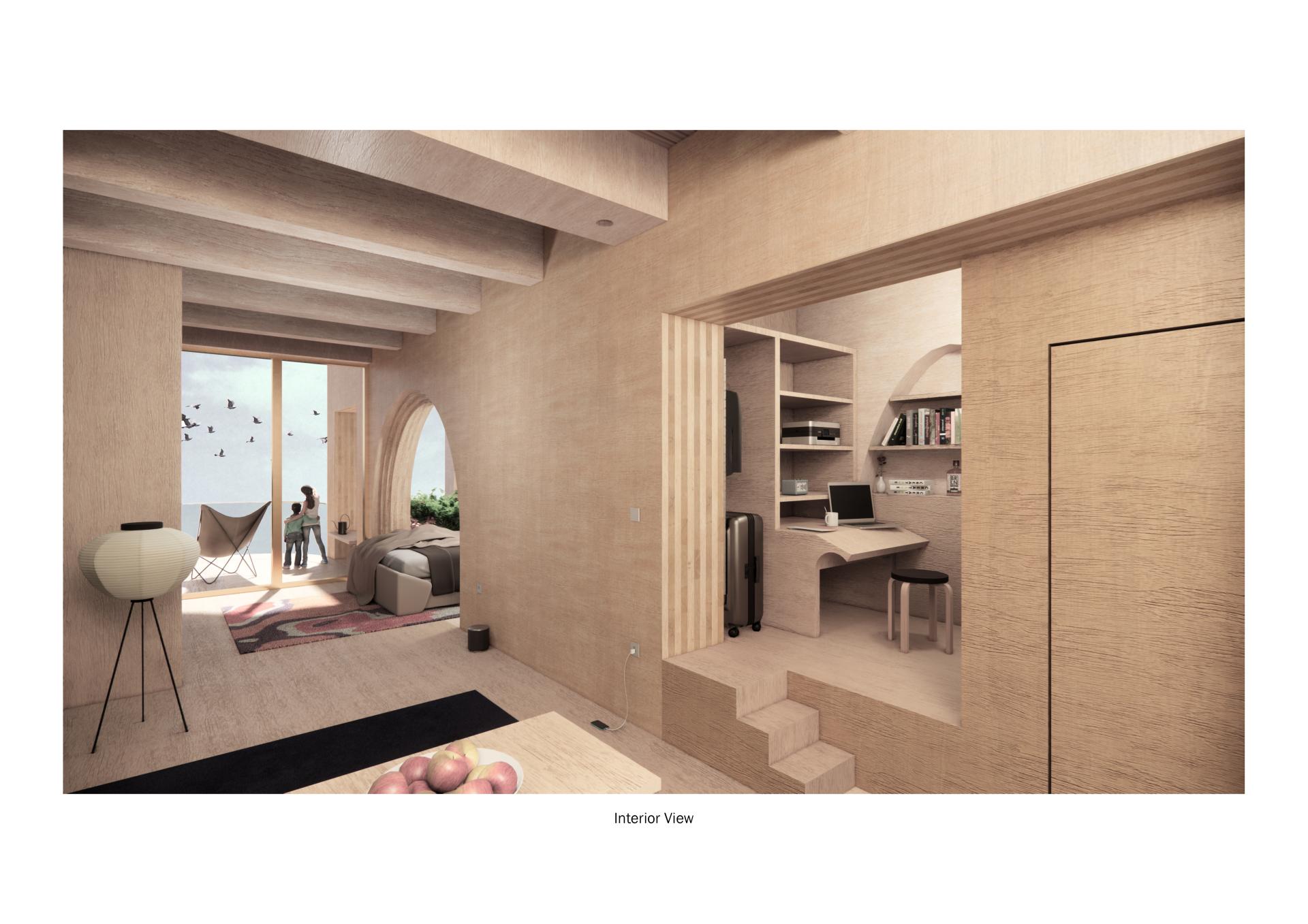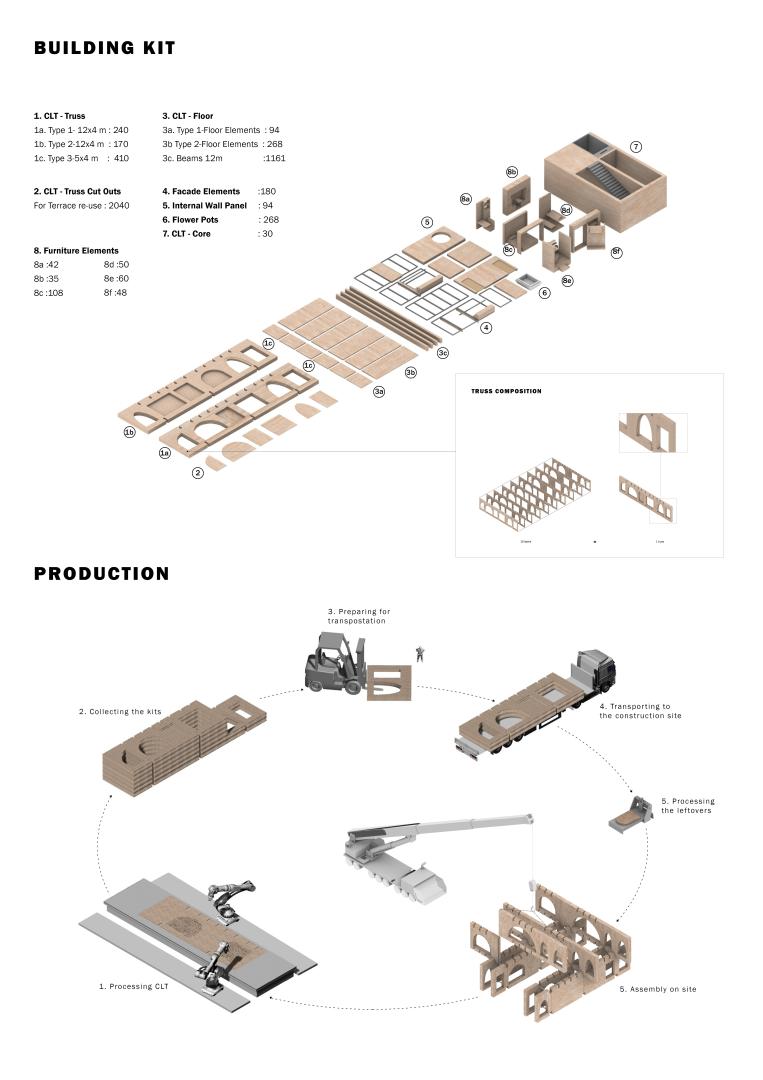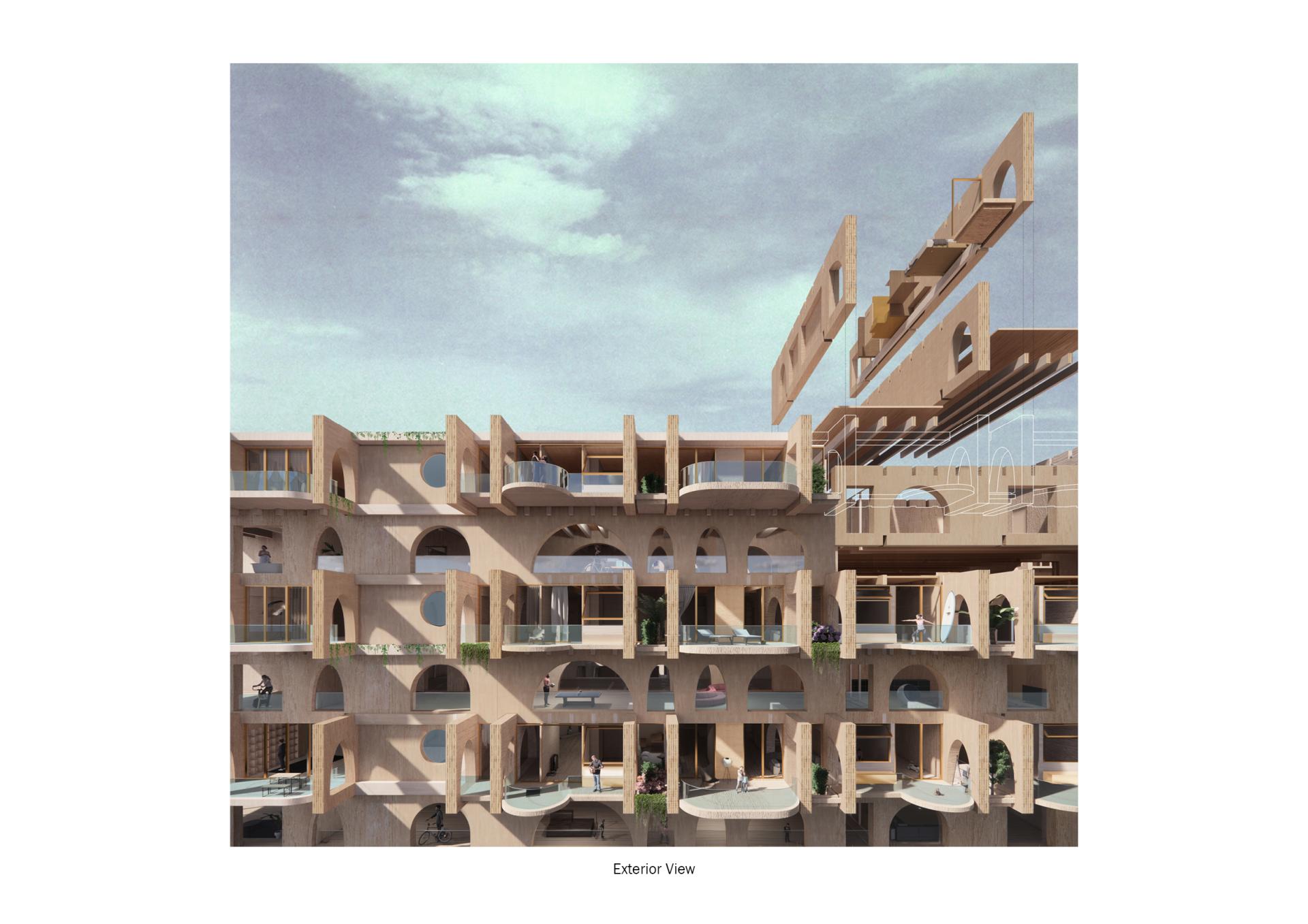Con-truss
Basic information
Project Title
Full project title
Category
Project Description
Can wood be both a sustainable and an esthetic material? Con-Truss project tries to qualify this material as a hoilistic process, starting from his regional production in Berlin region to its use as piece of furniture in housing project. The block consists of solid wooden structural elements stuck orthogonally and a softer " layer", the furniture, inspired by the Renaissance painting type " Saint Jerome in his Study". Therefore, Con-truss is defined by the subtle con-trast of this two layers.
Geographical Scope
Project Region
Urban or rural issues
Physical or other transformations
EU Programme or fund
Which funds
Description of the project
Summary
Con-Truss project is located in the North of Berlin, in the former Tegel airport which, due to its strong redness in the districts of the German capital, has been closed and adapted into an urban tech republic. The masterplan provides for the creation of facilities dedicated to study and research, as well as housing units. The new district follows new sustainable principles and in line with the European agreements for 2050. Therefore, our proposal for a housing complex consists in creating social housing units in wood so as to define, on a larger scale, a real and own value chain for this material: from its cultivation, to processing and to the most intelligent use in the construction field.
The structural idea consists in prefabricating the wooden walls with lasered openings arranged in each plane parallel to each other. The system is then repeated on the upper plane in the direction orthogonal to the lower plane. The units are therefore stuck on top of each other and as a whole define a block of 6 floors with 4 courtyards and, on alternate floors, characterized by covered squares for the inhabitants of the building.The apartments are in turn defined by a new layer that joins that of the large traces; the one inspired by paintings from the past that refine Saint Jerome in actions of daily life.Looking back, in fact, we noticed how wood has always been used as a building material and, in particular, as a defining tool of space. In these paintings, the life of the saint is always marked by wooden furnishings, which in turn define large spaces as narrow spaces in a precise and defined way.We therefore decided to include this furniture in our housing project and to agree with the future inhabitants of each apartment the preference of the latter. The result is a very intriguing space that tries to cope with new tools for prefabrication and tries at the same time to establish a strong esthetic for the use of wood in the construction industry.
Key objectives for sustainability
Con-Truss is a housing project located in North-West Berlin, in the former Tegel Airport, which was closed and converted into a new sustainable district for the German capital city.The project seeks solutions for carbon emissions with its innovative wood structure and it defines the concept of environmental sustainability as a sustainable urban development model, taking into account social belonging, participation, forestry and the entire life cycle of the building.
The whole process of the project has been developed with different feedback within the value chain. In this sense, the design process first started with a review of the value chain and production processes, the relationship between actors and the forestry in and around Berlin for the wood structure. In the ongoing design process, the truss structure, which is the main carrier of the building, was standardized and easy production was ensured. CLT carrier elements are produced in factories with wood or reclaimed timber obtained from Brandenburg near Tegel and transportation to the application area is provided. Particular attention was paid to the use of reclaimed woods in and around Berlin. Because every year, over 2,000,000 cubic meters of used wood emerges. With the standardized building kits, a building can be built in an easy principle with as few elements as possible. With the CLT truss used, both the construction site establishment process can be implemented quickly and easily on site, providing both environmental and economic sustainability. Thus, carbon emissions that occur during the life cycle of the building in classical concrete structures are prevented. As with all structural arrangements that work in the plug-in logic, it also allows a quick solution in case of recycling. Furniture pieces are obtained from leftover pieces with the participation of users in temporary workshops established at the construction site.
Key objectives for aesthetics and quality
The search for a strong sense of aesthetics and a precise spatial result are two central points in the project in question. The narrative behind this is that wood, in addition to being a valid material for sustainable construction, is also a material with its own aesthetic and spatial peculiarities. The search for these values began for us with a look at the past. Before starting the project we recalledred a painting by Antonello da Messina, an Italian Renaissance painter. It is entitled "Saint Jerome in his study". Here the painter portrays the saint while studying in a geometrically well-defined wooden structure, located in the center of a larger room. Hence a reflection on wood as a material of spatial appropriation. We have therefore conducted an analysis on this "type" of painting in history; we have in fact studied several paintings by different authors portraying the saint in different moments of his life. We found that in all situations the space was defined through integrated wooden furniture. Therefore, we decided to mitigate what was learned within the "Con Truss" project, describing a series of aesthetically unique and architecturally anti-generic situations.
These situations have been placed inside two massive wooden walls/trusses, which correspond to the structural elements of the project, in such a way as to leave the other larger spaces as free spaces for users.The aesthetics of wood is also sought after in the different layers of CLT. In fact, normally these panels are formed by the assembly of different layers and, as can be seen in the internal view, these layers always arranged orthogonally one by one identify the openings in the trusses in a unique and particular way.
Key objectives for inclusion
There is a housing crisis problem in Berlin, which is increasing every year. The overmentioned structure with practical wood construction offers a sustainable solution to this problem with its easy applicability. The Housing units are designed accordingly with dimensions of subsidized housing projects by German law and the planning of the apartments has been solved accordingly. It aims at diversity in lifestyles with 40 sqm Small units, 54 sqm Medium units, and 70 sqm large units and 90 for the extra large It offers an anti-generic structure design by treating different units as mixed. In fact, the truss building component allowed us to create it easily. While the block consisting of trusses added in opposite directions contains the living areas on the floor in one direction, the floor with the trusses coming from the opposite direction contains common areas. The design, which offers a covered plaza, adds dynamism to the building in terms of private, semi-public and public relations. Open corridors and terraces facing the courtyard increase the accessibility of the building. Likewise, circulation and indoor use are suitable for disabled use.
Even though the housing units are standardized with sqm, they break this with the art effect in their interiors. This standardization and art effect bring a universal quality to design. Throughout the construction and design process, users can choose their own type of apartment with furniture wall combinations. Thus, the users strengthen the spatial belonging with the combination of the furniture walls with their own preferences. This strengthens the social sustainability aspect of the project.
Physical or other transformations
Innovative character
For us the concepts of aesthetics, sustainability and participation are uniquely connected,almost as constituting a new Vitruvian triad for the twenty-first century. Global warming and the questioning of traditional construction methods have posed great challenges for us architects of the new century. In our opinion, sustainability does not only mean using zero-emission materials, but it is the new mediating art between respect for the environment, improvement of the quality of life, high technical performance and high aesthetic value. Con-Truss is the total bearer of these values; the aim of the project is in fact to sensitize users or, in general, observers, to the aesthetic value to which sustainability can lead. Indeed, the past teaches us precisely this and we, as promoters of a sustainable future, want to teach the present and future generation precisely this.
Furthermore, we believe that for sustainable development it is necessary to improve the active participation in the design of authorities and users. Leaving decision-making power to the client is more likely to make the project satisfactory for the users themselves.Being sustainable also means acting on the policies and on the level of democratization of each project. In fact, architecture can increase the level of participation and the percentage of the public involved in the process and by increasing the amount of public space of every project.

