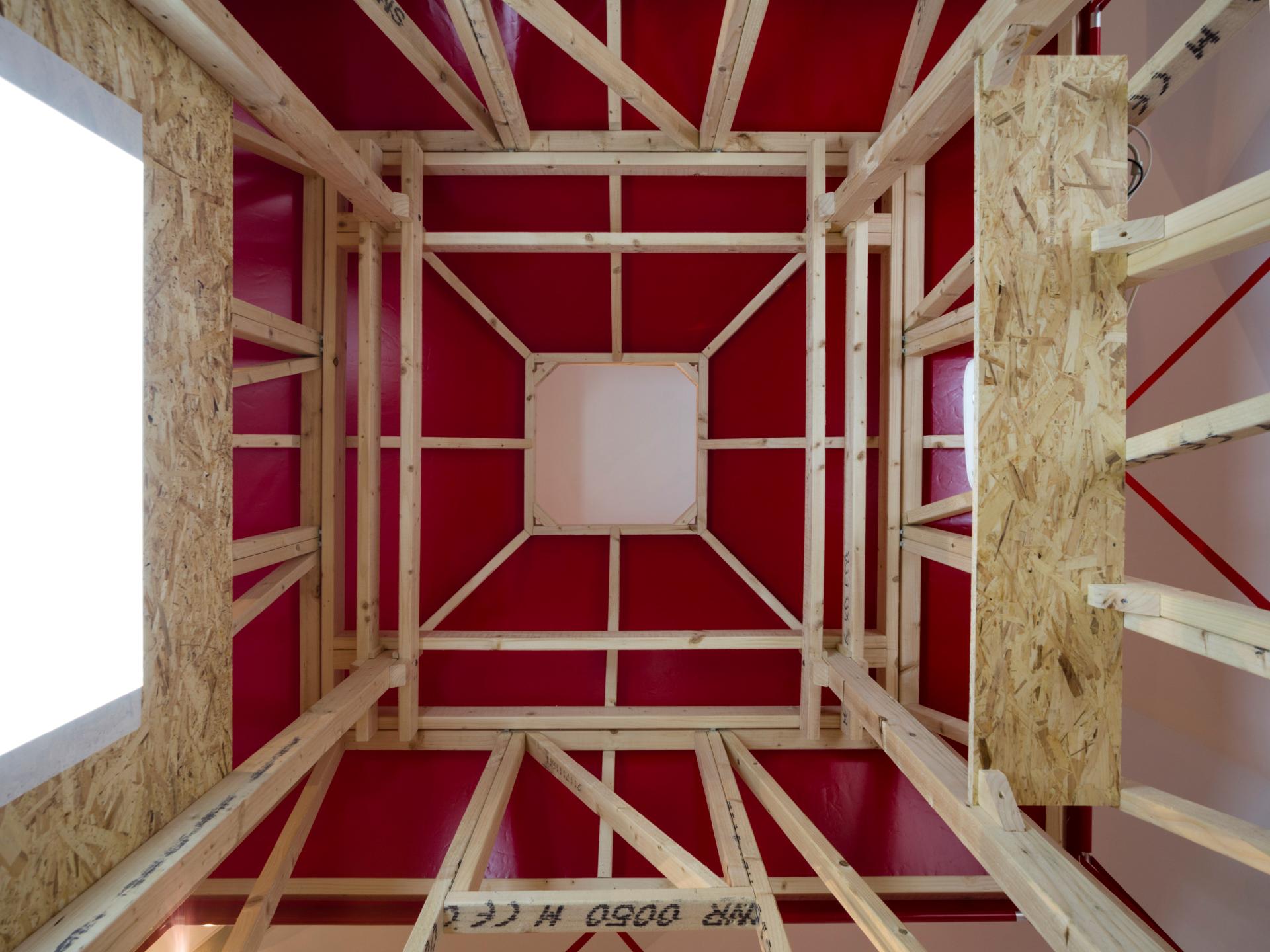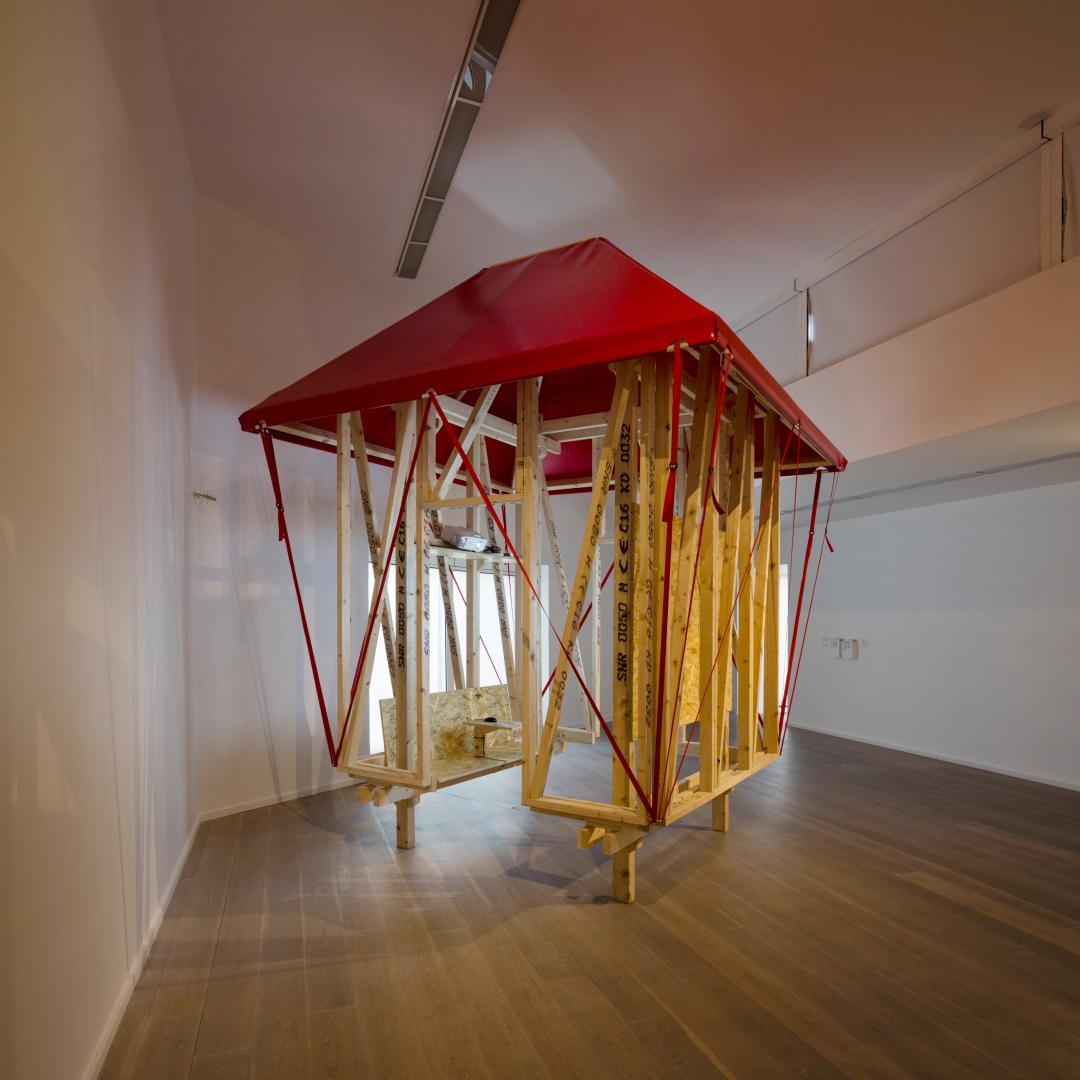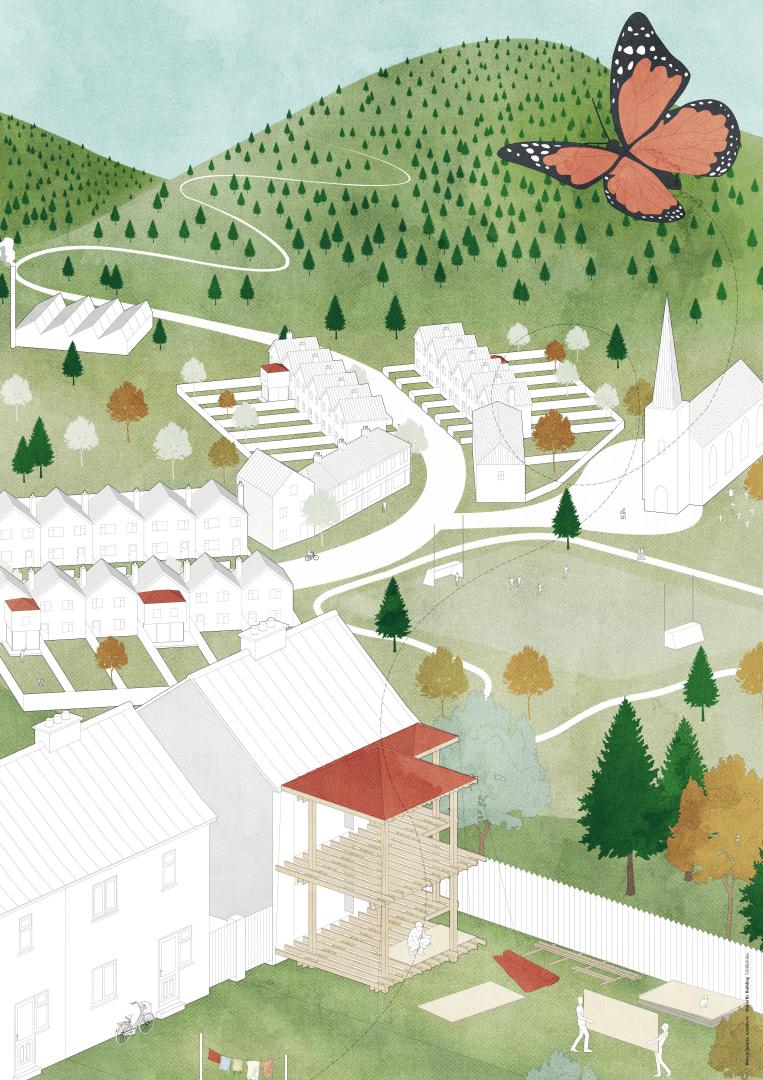Butterfly Building
Basic information
Project Title
Full project title
Category
Project Description
A framework for designing, sourcing and constructing small-scale, buildings using principles of user participation, the circular economy and design for disassembly.
Our ideas are communicated by means of an interactive pavilion and carbon configurator app. This Irish-Estonian trans-disciplinary collaboration is part of a travelling exhibition entitled WoodWorks, appearing live and online throughout 2022.
Geographical Scope
Project Region
Urban or rural issues
Physical or other transformations
EU Programme or fund
Which funds
Description of the project
Summary
Europe’s ambitious home-building and retrofit plans will require vast quantities of materials. The majority are fossil-fuel intensive products such as concrete, steel and plastic-derived insulation, often transported great distances from source to site. The general public are largely unaware of the environmental impact, partly because, unlike in the past, they do not have a direct input into the design and construction of their homes and communities.
We propose a framework for an alternative participatory, circular process in which citizens can construct small-scale buildings or adapt or extend their own homes.
We developed a prototype pavilion to test this idea, which was presented as part of an Irish-Estonian exhibition entitled Wood Works. This was a trans-disciplinary collaboration between our office, RBA, and Estonian studio, Creatomus Solutions. RBA designed the pavilion and Creatomus Solutions designed a carbon configurator app – an online tool to that illustrates the environmental impact of different material options.
Our exhibition pavilion and app are currently being exhibited in the Solstice Gallery in Navan, Co. Meath, Ireland. An extensive learning and engagement programme includes seminars, tours and workshops. The exhibition will travel to Tallin, Estonia for inclusion in their architecture Biennale in September 2022.
It is hoped that our Butterfly Building will inspire other designers and communities to adopt more circular and participatory modes of thinking. We believe that this could lead to a rich and varied form of architecture and re-connect people with the art of building. It would also allow citizens to play a hands-on role in building their communities while helping to mitigate the global climate and biodiversity crisis.
Note: Please refer to the pages in the attached Supporting Document as you read this submission.
Key objectives for sustainability
The following are our key objectives and how they have been met:
- To develop a framework for designing, sourcing and constructing small-scale, buildings using principles of user participation, the circular economy and design for disassembly. Our framework process is illustrated on Page 3.
- To test the application of these ideas in the form of an exhibition pavilion. See page 4.
- Develop an app as an interactive tool to assist in the design process – See Carbon Configurator app on page 5.
- Engage with the public to raise awareness and promote the principles of user participation, the circular economy and design for disassembly – See Dissemination on page 5.
- Though our Irish-Estonian collaboration, exchange knowledge and ideas with the intention of developing future projects together.
Key objectives for aesthetics and quality
The Butterfly Building process promotes an architecture of economy. It creates tactile interiors that are sensual to the touch and warm in atmosphere.
Our exhibition pavilion is an embodiment of this approach, which is based on an efficient use of resources in which the use of steel and concrete is minimized or eliminated.
The structural timber frame is a skeleton onto which other building components would be fixed. These components, sourced from existing material streams wherever possible, would create variety in shape, surface and colour depending on the availability of cladding, fenestration and roofing materials.
Our framework is non-prescriptive, as it encourages the adoption of a set of principles, rather than a certain design style or aesthetic. Designs are driven by deep user participation with the assistance of our configurator app as an educational and decision-making tool.
The form, character and expression of the buildings that emerge from this process are driven by the need for an efficient layout, a structural system appropriate to the local supplies of timber and the availability of existing building components.
The image on Page 1 illustrates how the Butterfly Building approach could be applied across a town or village, creating an unexpected but harmonious variety of forms in the built landscape.
Key objectives for inclusion
The Butterfly Building process presents opportunities for inclusion at every stage from design to material sourcing, construction, use and disassembly.
Our exhibition pavilion is a built manifestation of this process and allows the public to engage with it in several ways.
A bench inside invites the visitor to sit and engage with our configurator app which is projected onto a screen. One can interact with the app by means of a computer mouse on small table attached to the bench. The app allows users to choose from a range of construction options and determine the carbon footprint of each option. A QR code on the screen allows visitors to scan it and use the app on their smart phone and share it with others in any part of the world.
The Wood Works exhibition brings the Butterfly Building concept to a wide audience, ranging from members of the public (school children to older visitors) to design professionals and students. It allows a wide audience to understand embodied carbon, user participation, circularity and design for disassembly in a tangible way.
We intend that our pavilion could eventually be located in a school or community space and used as a tool to demonstrate the Butterfly Building process.
Results in relation to category
By engaging building users in the process of design, material sourcing, construction, use and disassembly, people are made acutely aware of the environmental impact or their decisions.
Through hands-on engagement in shaping their communities, individuals are encouraged to be less like consumers and more like active citizens. This is the kind of collective action that is essential in meeting our commitments under the Paris Agreement and, in the longer term, creating healthy, sustainable communities.
The Wood Works exhibition brings the Butterfly Building concept to a large audience, ranging from members of the public (school children to older visitors) to design professionals and students. It allows a wide audience to understand embodied carbon, user participation, circularity and design for disassembly in a tangible way.
Our pavilion could eventually be located in a school or community space and used as a tool to demonstrate the Butterfly Building process.
How Citizens benefit
Our proposal is a framework for a wider process that, subject to further development, could be embedded in any local community.
Our exhibition piece evolved through a collaborative process between an Irish and Estonian design team. The project has involved close collaboration between the design teams, fabricators, material suppliers, curators and local galleries.
An extensive programme of seminars, workshops and tours (live and virtual) has been running in parallel with the exhibition, allowing users, locally, nationally and internationally, to interact with the piece and share our ideas.
As the pavilion is designed for easy disassembly, its final location could be in a school or community space and used as a tool to demonstrate the Butterfly Building process to a wider audience.
Physical or other transformations
Innovative character
A large proportion of so-called ‘sustainable’ projects either ignore embodied carbon, do not factor in circularity and/or do not involve user or community participation. Our proposed framework embraces all of these principles, while opening up possibilities for new forms of architecture.
Our framework is non-prescriptive, as it encourages the adoption of a set of principles, rather than a certain design style or aesthetic. Designs are driven by deep user participation with the assistance of our configurator app as an educational and decision-making tool, facilitated by a trained design professional – the architect.
The form, character and expression of the buildings that emerge from this process are driven by the need for an efficient layout, a structural system appropriate to the local supplies of timber and the availability of existing building components.
Learning transferred to other parties
Our Butterfly Building framework is communicated through our installation and app, as part of the WoodWorks exhibition.
It points the way towards a circular industrial ecosystem in which building users and communities are directly involved in design and life-cycle thinking.
By the end of 2022, the exhibition will have travelled from Ireland to Estonia, having wide impact, both regionally and internationally through an online and in-person engagement programme.
Further details are provided on Page 5 of the supporting documentation attached with this submission.



