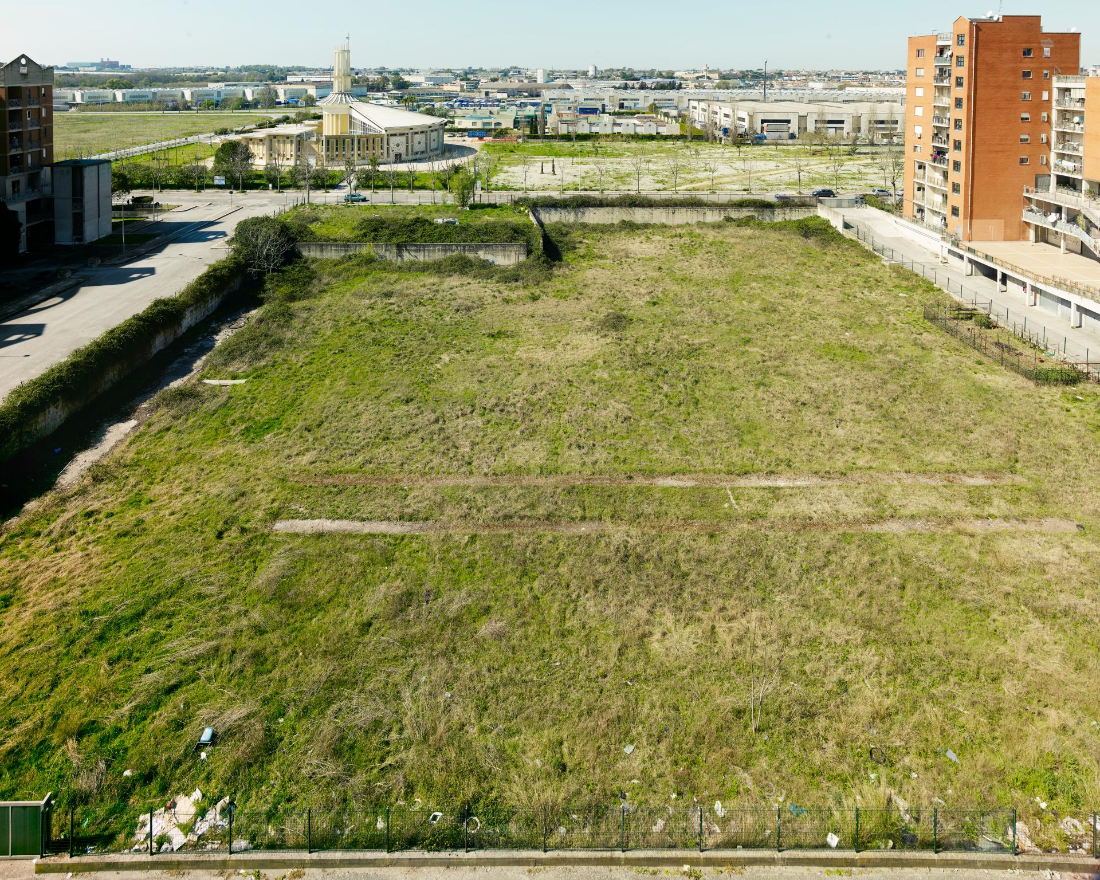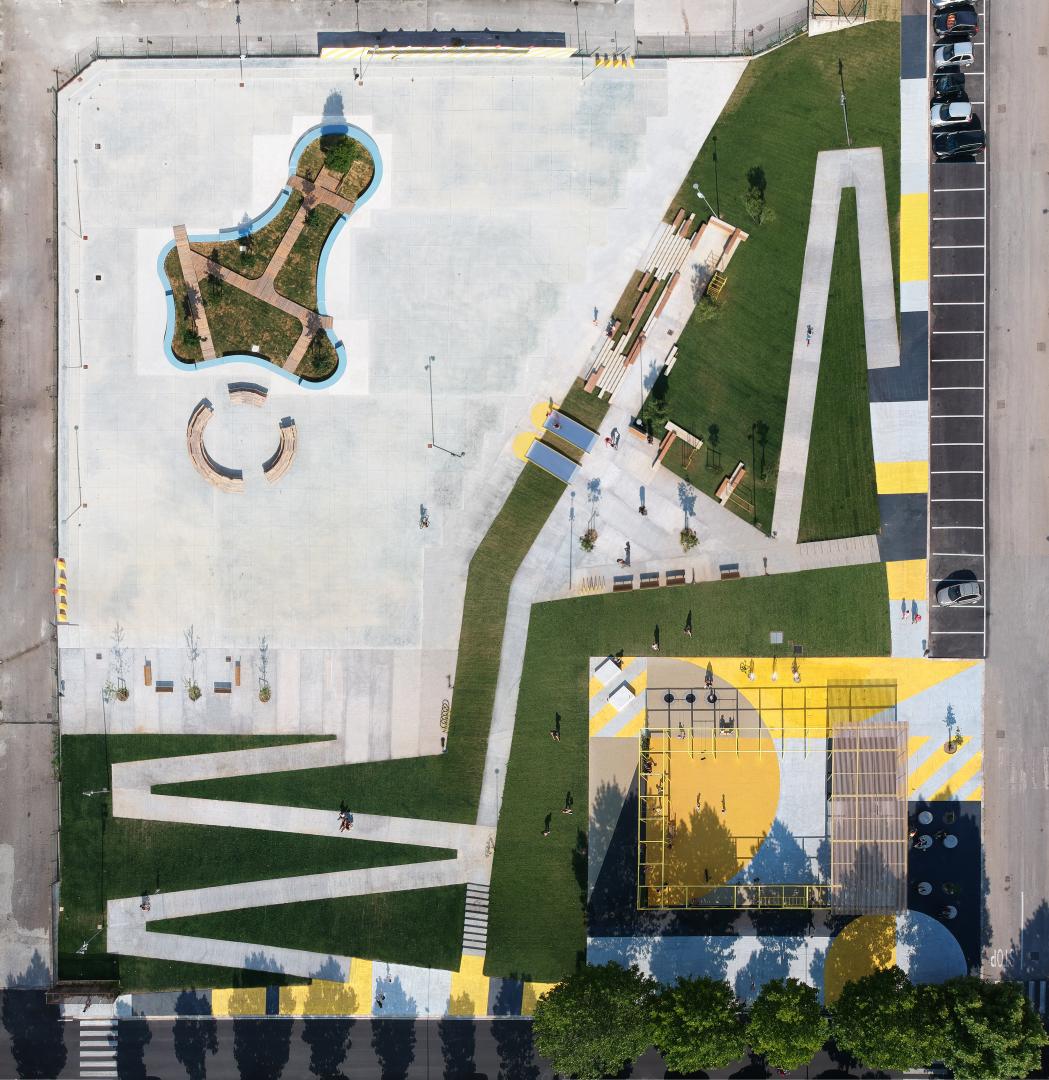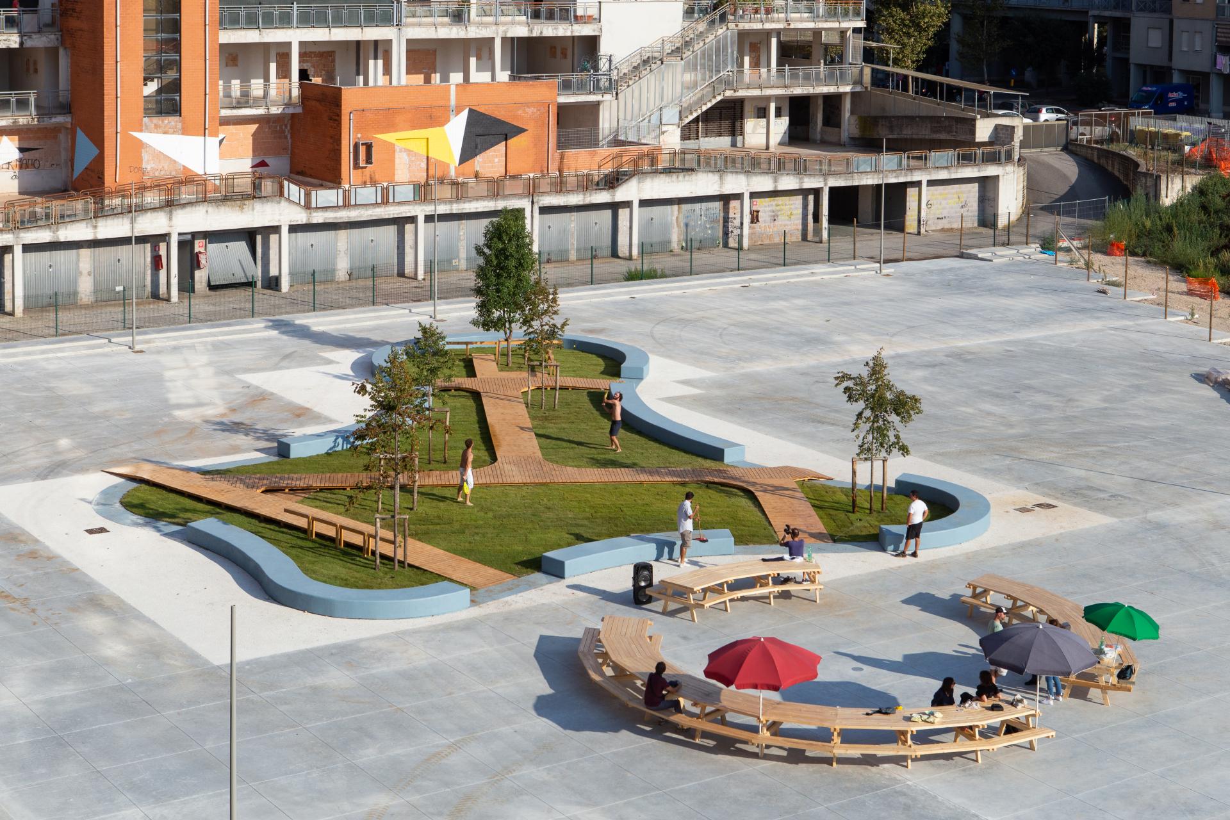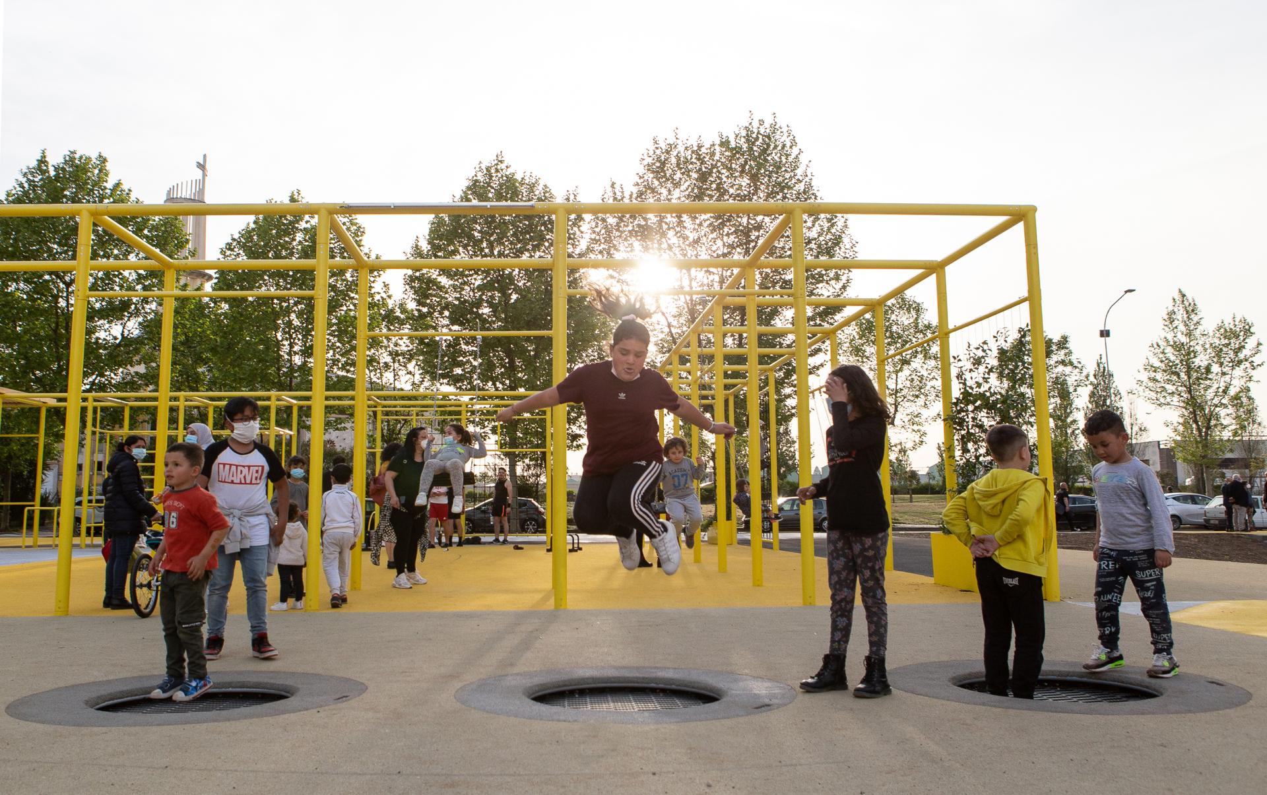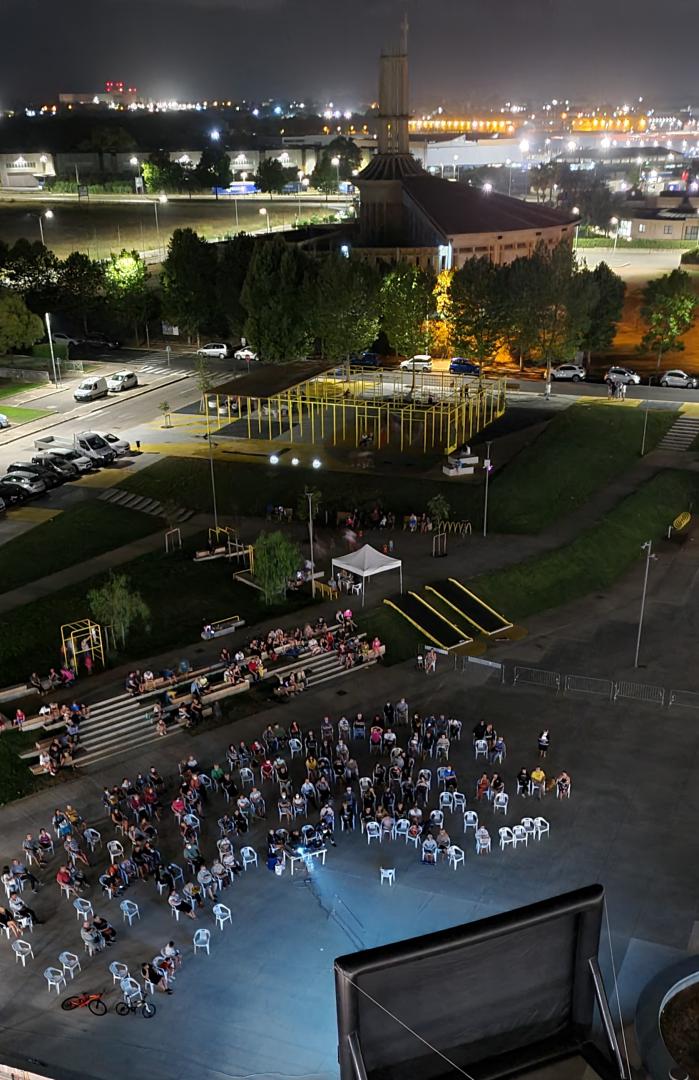Prossima Apertura / Next Opening
Basic information
Project Title
Full project title
Category
Project Description
Prossima Apertura opens 8600sqm of public space and renovates 35000 sqm of an underused park in the outskirts of Aprilia, a city 50 km south of Rome, after 20 years of inaccessibility. The approach integrates interdisciplinarity, participation and innovative methods in public works, combining the physical redevelopment with the construction of a collective sense of togetherness. Architecture, psycho-social research, art and communication work together to actively involve citizens in the process.
Geographical Scope
Project Region
Urban or rural issues
Physical or other transformations
EU Programme or fund
Which funds
Description of the project
Summary
Prossima Apertura is an urban regeneration process insisting on a large unbuilt public space in Aprilia, a mid-size city in the Lazio region of central Italy. Piazza della Comunità Europea, a one-hectare vacant plot neglected for two decades and sadly renowned as “the pit”, had been for decades a metaphorical representation of mistrust, abandonment and decay.
The pit was located in Toscanini, a peripheral district in the suburbs of Aprilia and it was surrounded by a large social housing complex, hosting around 10.000 people built during the 90s. It was a conflict terrain, due to the absence of a gathering place and to the critical social dwelling management. This ambiguous origin, combined with the failure of the realization of the neighbourhood public spaces, generated a vulnerable and critical context in the whole area.
The approach developed in Prossima Apertura represents a new kind of process where design becomes, in addition to a tool to improve the quality of urban space, a complex action that stimulates the reuse and re-functionalization of public areas. Simultaneously it acts as a medium to strengthen bonds within the community which will inhabit and use those spaces.
The context analysis of the Toscanini district suggested tackling its problematics through a complex approach whether in competencies, spaces, and times. The project proposal was thus born from the collaboration of professionals from architecture, social psychology, public art, and communication.
The design choices are initially oriented around two fundamental aspects: to make the area as much accessible as possible, bridging the distance and replacing it with an open and inclusive place of relationships; to leave free space for collective uses and experiments, encouraging appropriation by the inhabitants, while suggesting new visions for the neighbourhood.
Key objectives for sustainability
The process of Prossima Apertura articulates, in phases, an incremental development that considers economic, environmental and social factors in its prospects for territorial regeneration. Two general principles guided the design process toward the transformation of the space: being open to a future adaptation and the application of minimal intervention for wise use of the available resources.
In fact, Prossima Apertura operates on three parallel levels of sustainability: short, medium and long term.
In the long run, the project was conceived to be adaptive to future changes, thus the design was oriented to leave free space, accessible for all and closed to cars as well as any motor vehicles. The elements and solutions that compose the square are reversible, prefabricated elements that set up a future system of re-use with a view to waste reduction and circularity.
For the medium term, Prossima Apertura implements Toscanini district with 3000 square meter of green areas, planting 24 new trees. Furthermore, it transforms an underused portion of the park, into a didactic vegetable nursery garden in front of the primary school, managed by Il Bosco Urbano, a local association whose aim is to reforest the city's green areas.
In the short term, the project choices focus on the one hand on the recovery of productive resources, such as the material used for the upper square floor, which is composed of a mixture of recycled tyres; as well as natural resources, using the different height levels to harvest rainwater in a reservoir under the upper square, reintroducing it into the cycle for watering green areas.
Using pervious concrete for the 2 km long bicycle and pedestrian paths of Europa Park and Piazza della Comunità Europea helps the sustainable drainage of rainwater, minimizing urban runoff and avoiding an excessive surface temperature. Besides, Prossima Apertura creates a pedestrian area of 8600 square meter, promoting sustainable habits.
Key objectives for aesthetics and quality
The design aims to promote unexpected, unplannable and indeterminate situations. A 3 levels square solves the different heights of the space and connects them with the urban fabric. The space is developed on levels to gradually accompany the inhabitants from the street, into the centre of the space, identifying three different public spaces: the High square, the Middle square, and the Lower arena.
The High square, at street level, hosts a multifunctional and intergenerational space, characterised by a yellow iron-framed structure, named the ring, an infrastructure providing shadow and devices for moments of leisure, rest, play, sport and conviviality. A large coloured pavement completes the square, along with three overflowing water jets and new trees. The pavement design organises activities and furnishing elements and stimulates users' imagination through the use of different colours, textures and points of view.
The Middle square is articulated in areas, dedicated to mixed purposes like fitness or rest, while a system of concrete and laminated wood beams, positioned on the slope, create a meeting place and various terraces; the connection stimulates different ways of interacting with space: the bicycle and pedestrian ramps, the slides, the stairs play with the sense of accessibility in different ways.
The Lower arena is a free area of 2,400 square metres, to host events and collective activities, facilitated by a modular industrial concrete floor that is open to possible future overlays. At the centre, a sinuous ribbon-shaped seat marks the boundary of a 300 square meter green area, useful for an afternoon nap or to host lovers in a quiet and cool environment.
The whole architectural intervention extends to Parco Europa, a 35000 square meter green area where an underused space becomes an open-air classroom and a collective nursery. By redefining and completing the cycle and pedestrian paths, the project re-connects the neighborhood through a single system.
Key objectives for inclusion
Prossima Apertura used different tools to interact and involve the inhabitants, trying to instaurate a productive relationship between the residents, the municipality and the designers. Art, research and design have worked together to reach people of different backgrounds and to overcome scepticism, given by years of unheeded requests.
The construction site becomes a moment of collective creation, an “open” place in which accessibility, visibility and communication are used to involve the inhabitants in the transformation and to accompany the progressive appropriation by the community.
The decision to make the construction site an accessible and participatory place offered several opportunities to experience some social dynamics first-hand. The temporary devices construction workshop delineates a strategy aimed at nourishing the shared imaginary of the project and the place itself. During the 2 years of construction, these workshops involved more than 100 people, strengthening the sense of belonging and care of the space and contributing to a healthy and constructive environment.
While gradually welcoming and involving the inhabitants, the construction site communicates with the neighbourhood through the creative use of temporary structures commonly used in construction work: a banner, installed at the edge of the site, acts as a landmark and announces the start of the activities; the external fence narrates the progress of the work and the collective events that mark its course; a scaffolding staircase becomes temporary access to the square for the workshops.
Starting from the construction of iconic and recognisable elements, the construction site enters into a relationship with the inhabitants long before it is completed, presenting to the neighbourhood with a precise identity; at the same time, the opening of dedicated social pages increase the dissemination of the project in the area, opening up new forms of direct dialogue between designers and citizens.
Results in relation to category
Prossima Apertura has had effects on two levels: it has included the associations and the inhabitants of the neighbourhood in a virtuous process of participation and active citizenship; on the other, it has involved within the process many cultural institutions and various sectors of the public administration, with the ultimate goal of shortening the distance between inhabitants and local and national institutions.
Prossima Apertura has created a new square of 8600sqm in a previously inaccessible area, reclaiming after 25 years the first public space of the district and determining the largest square in Aprilia. The interventions in the neighbouring park have unified the entire area into a single public space, creating 2 km of new pedestrian paths which connect various activities to the square: the headquarters of the neighbourhood associations, a nursery, a basketball court, a bocce ball field and a playground.
The process has impacted people of different ages and backgrounds, opening up to an intergenerational collaboration and promoting active citizenship. 40 local associations were involved in the process, with more than 100 inhabitants participating in the workshops and focus groups. Part of the public spaces is now actively managed by the neighbourhood associations, which organize a program of activities in close collaboration with the Municipality. Simultaneously the inhabitants have developed a strong sense of belonging and show greater attention and care in the use of the new space.
Kicked off by the Municipality of Aprilia, the project has been supported by the Ministry of Culture, the Ministry of the Interior, the Ministry of Economy and Finance, the Lazio Region, the National Board of Architects and the National Institute of Urbanism. All these local and national realities have actively responded and are still responding to the requests of the inhabitants and associations of the Toscanini district, an area in the outskirts of a mid-size city.
How Citizens benefit
In the process of Prossima Apertura participation is not intended as the action of questioning the actors of the territory about purposes, forms and uses deemed suitable for the spaces in question, but as a model of intervention attentive to the interpretative categories of the inhabitants that shape, in terms of behaviour, the ways of using the collective spaces.
These ways can sometimes be encouraged and suggested: workshops, especially construction ones, involve the inhabitants by stimulating the birth of new links and uses of collective spaces. During the construction workshops organized in parallel with the construction site, the activities involved both the community, creating new opportunities for meeting and training, and the space, modifying the environment and building furniture and light devices that suggest possible uses of the place.
In an initial phase, preluding to the building site, art and photography intersected the psychosocial research creating an ongoing dialogue. At the same time, a provisional staircase connected physically and symbolically the terraces of the building and the space of the new square.
During the construction phase, three hands-on laboratories prefigurated new aspects of the regenerated space. In summer, a green oasis is created within the lower square. A system of wooden walkways invites people to enter the large green space to stop and enjoy.
The theme of conviviality and food guided the second self-construction workshop, which produced a large circular table that has become a meeting place for the neighbourhood’s inhabitants. Inside the square, permanent and temporary elements work together to build an open and changing imaginary.
The last workshop takes place in Parco Europa, after a year of pandemic. Several punctual interventions take place along the newly completed paths, a large paved area becomes a playground with a basketball hoop, the existing bowls court has been covered by two sunshade structures.
Physical or other transformations
Innovative character
The methodology implemented for the activities in parallel to the construction is highly experimental and constitutes a unique precedent in the Italian legislative field. The workshops, that saw the participation of inhabitants together with associations and institutions, and were coordinated in first person by the designers, were carried out directly within the site area, which is normally an inaccessible area for anyone who is not working either for the contractors or for the construction management team.
This represents an extremely experimental case that can be of great interest to a multiplicity of subjects involved in redevelopment processes of open spaces or buildings, both in the public and private sector: institutions, construction companies, architects, committees or associations of citizens. The formal details of the authorizations granted for the exercise of these Integrated activities may have a wealth of great interest to be disseminated on the national territory and also in other countries of the European Community.
Furthermore, the coordinated action called Oratio, during which the psycho-social research by NOEO intersected Alessandro Imbriaco's photographic work, has an innovative character that could be replicated in other similar situations. Portraits of the inhabitants were taken, and then displayed on the walls of the complex. The moment of returning the photos to the people portrayed was used as a pretext, requiring in exchange a "payment in words", and represented a moment of research and comparison with the local community, in order to explore the representations of the inhabitants about the neighborhood and the bonds that unite the citizens of Toscanini.
Finally, the collaborative structure and the modality of adaptation over time to the contextual conditions, leaving future transformation operations open in a form of continuous stratification, is applicable to other transformation processes involving wounded or marginal territories.
Learning transferred to other parties
In Prossima Apertura orizzontale, in collaboration with the public authorities, tested the tool of participatory construction within the public works. The workshops, aimed at building together temporary infrastructures, were useful for experiencing the space through spontaneous daily uses or organising activities and events.
Prossima Apertura practices the (too often theoretical) multidimensional model of urban regeneration by means of actions, not limited to the physical redevelopment, but entailing cultural-social layers. Architectural interventions were also based on principles of integrated design in which architecture, psychosocial research, public art and communication work together to build a collective sense of place.
From an administrative point of view, the imagined process, applied to public works, as well as the interdisciplinary composition of the working group, was unprecedented. Thus, to not lose the complexity of the process and the interdisciplinary nature of the working group, some Integrated Activities were included in the contract with the Public Administration.
The programme along the construction works is the real innovation of Prossima Apertura. The Integrated Activities are parallel and complementary actions to the development of the construction site: events in the neighbourhood, visits to the area under construction, events and workshops in the progressively completed areas.
These are all fundamental elements of the urban transformation process. These activities were authorized and financed by including them among the Safety plan of the works, thus affirming that the involvement of inhabitants is essential to the construction of a place for the community and attests that urban safety can be promoted through initiatives that do not involve the control and inhibition of uses, but rather becomes maximised when a place is open and inhabited.

