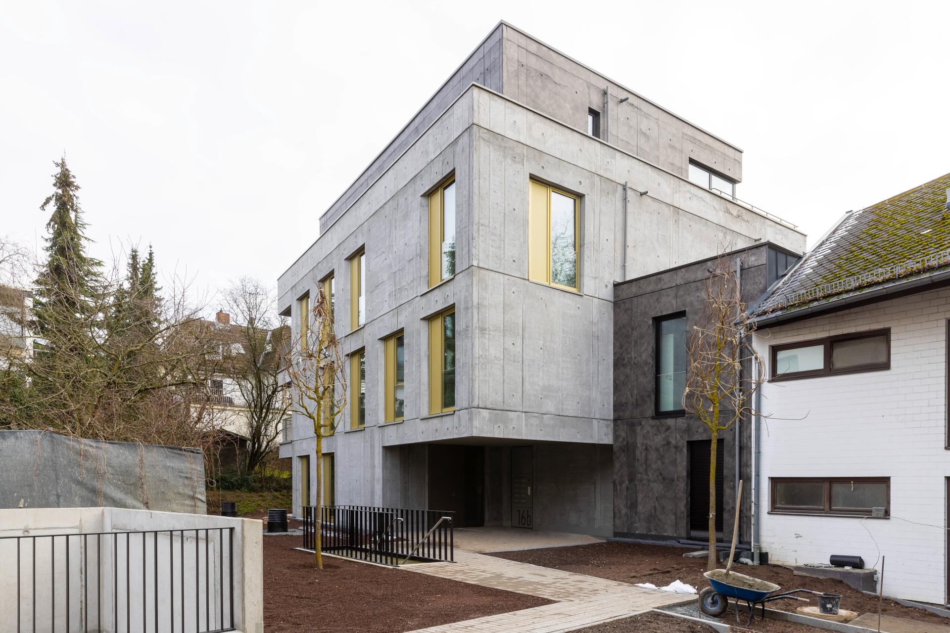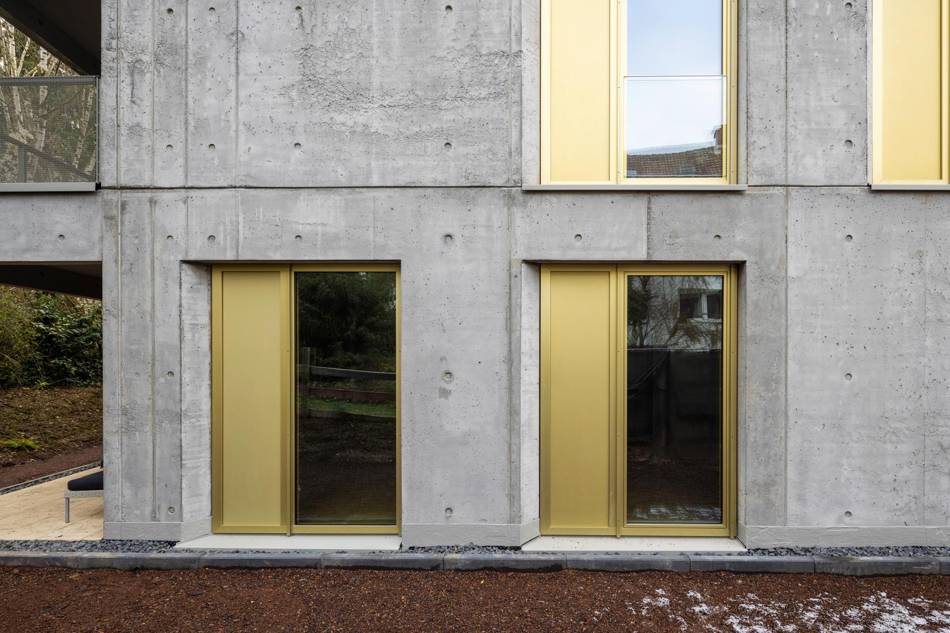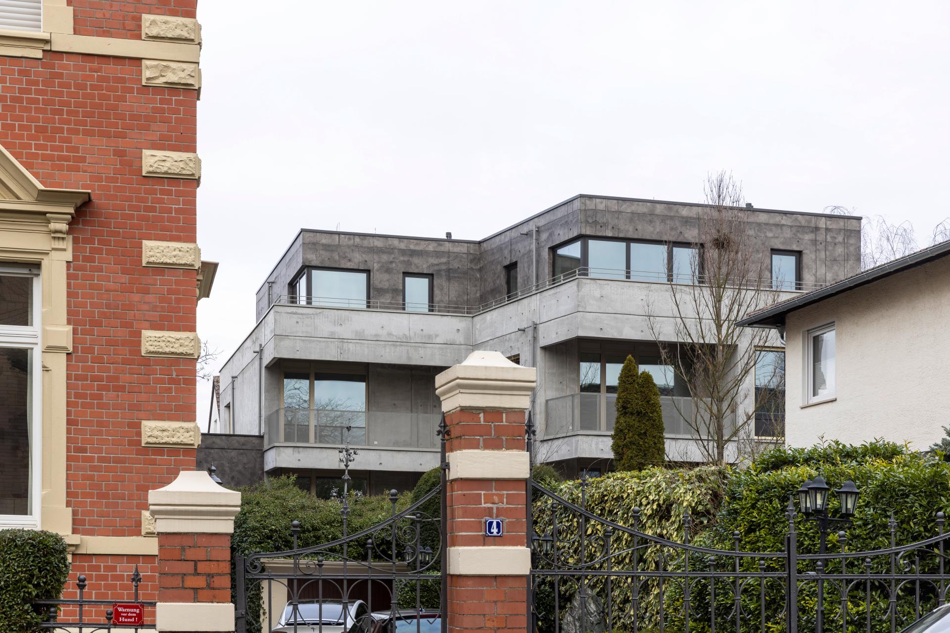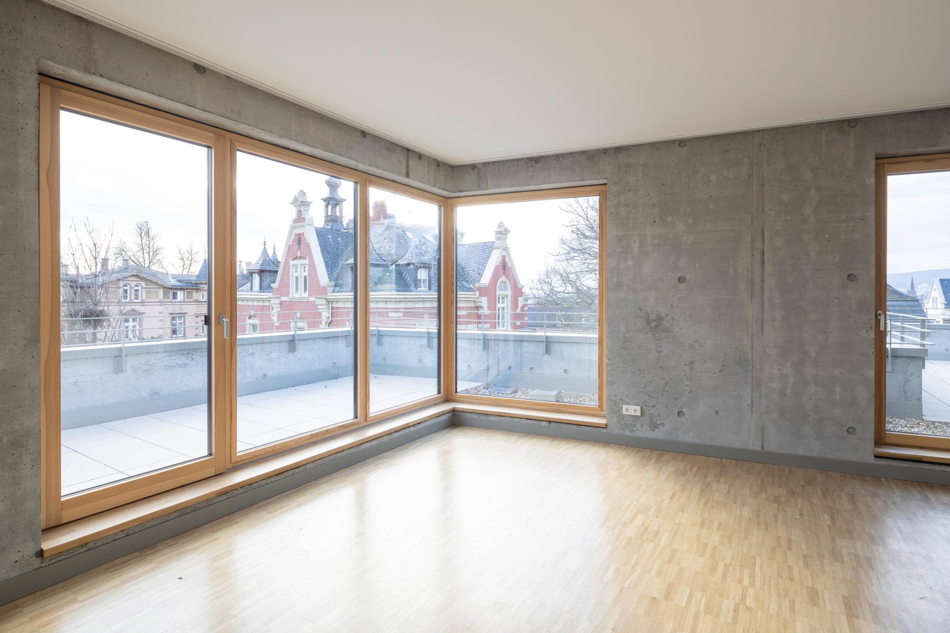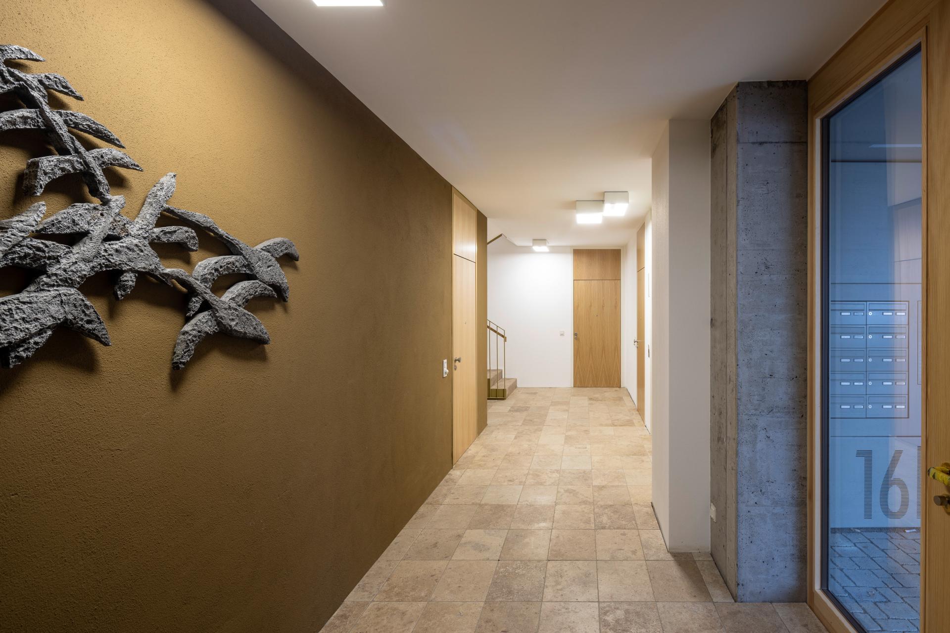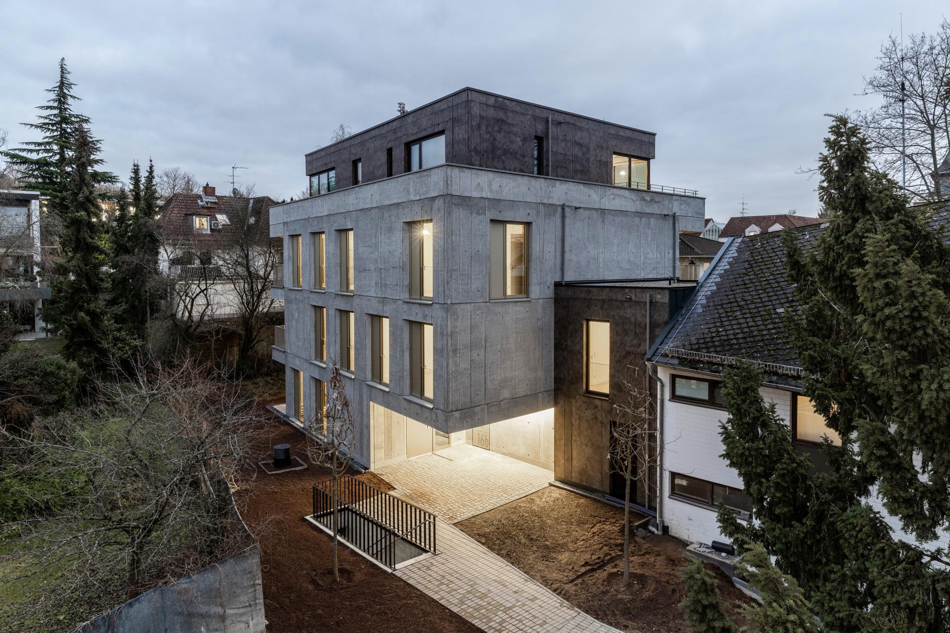Campo Pallotti
Basic information
Project Title
Full project title
Category
Project Description
The Pallottines, as the owners, wanted a new apartment building for renting on the site of their former religious community building. As part of an ensemble, the new building in the rear courtyard of the site, surrounded by listed historic villas, is a concept of urban densification to create inner-city living space. The monolithic exterior wall, made of insulating lightweight concrete, is one aspect of the sustainable approach of a reduced, functional, low-tech building with a long life cycle.
Geographical Scope
Project Region
Urban or rural issues
Physical or other transformations
EU Programme or fund
Which funds
Description of the project
Summary
The Pallottines, a "Community of the Catholic Apostolate" are represented worldwide as members of the fraternity. Their main theme is “community, and this means communal life." They want to provide housing for all on their properties throughout Germany.
On an inner-city site in Wiesbaden, their existing community building, which had been unused for years, was to be replaced by an apartment building. The core aspect of the concept was a sustainable construction. The key question of the sustainability idea in this project was: How can a multi-family house for commercial rental be as ecologically sustainable as possible and at the same time take into account the currently effective building parameters in Germany? This was not a research project, nor was it industrially or state funded. This means that all tasks of building including building law, industrial and economic aspects with the current market situation played a role in implementing the idea under real conditions, to set an example transferable to everyday building in Germany.
Simplification is a fundamental issue in the implementation of the various parameters.
The location: The unused community building in the backyard of the site is a perfect opportunity for inner-city densification and a response to the packed housing situation in the Rhein-Main metropolitan region.
The geometry: The building's footprint is created by the parcel's geometry and is maximised to create as much living space as possible while optimising outdoor & green spaces. Individual floor plans tailored to the building allow efficient flat sizes. A compact building envelope and small flat sizes mean less heating demand and less raw material consumption per capita in production.
The material: A monolithic exterior wall made of lightweight concrete replaces the standardised state-subsidised construction of a thermal insulation composite system.
Key objectives for sustainability
When planning a sustainable building, we not only consider the planning and realisation of a project, but also the use of the building in a cycle. If we specify this, with the example of the exterior wall made of lightweight concrete of the Campo Pallotti, we take the entire cycle of the building into consideration: production, use as a building component, reusability, and disposal.
With this cycle in mind, the basic idea is to reduce energy consumption. As a society, we are developing more and more technologies to consume less energy. This leads to more and more technology in a building or, to stay on the example of the exterior wall, to more and more complicated layer compositions.
Our approach is the opposite: In order to consume less energy, less has to be done in a certain way. In the case of Campo Pallotti, this means in precise terms: sufficently smaller logical floor plans, efficiently simple energy sourcing through pellet heating using renewable local raw materials, and preferring an external wall, made of monolithic self-insulating lightweight concrete, to the usual way of using a composite thermal insulation system.
The core idea here is to use less energy while keeping the big picture in mind.
The life span of a building must be extended to the maximum and at the same time the need for renovation must be reduced over the length of life. We do not want to assume that a building is only built for 80 years (one generation). Each year adding to the life span reduces the CO2 balance of a building in its production. The solid construction method of lightweight concrete is ideal for this.
Materials that are as local as possible and transport routes that are as short as possible are essential. To this end, for Campo Pallotti, the concrete mixing plant closest to the construction site was equipped with the compositions of the lightweight concrete in order to be able to obtain it from there.
Key objectives for aesthetics and quality
First and foremost, the function of the product is important. But this should also always be honestly visible. That is why in the façade, the material was left visible. Craftsmanship, formwork, even execution flaws are recognisable. The manufacturing companies can identify with their work, craftsmanship is readable.
In contrast to normal concrete, lightweight concrete has a certain porosity on the surface. As a result, different patterns can be seen in detail in the most varied areas. These can not really be planned. The material shows a variance with a certain charm here. Thus, each wall has its own character. This applies to both the interior and exterior.
Decisions about appearance always arise from a primary use – ‘form follows function’. And it is precisely for this reason that the basic idea of the building can be read. Simplicity and clarity are in the foreground. But also honesty.
The raw character of the lightweight concrete is matched by golden windows as a balancing contrast. The selection of all materials and colours in the project are deliberately reduced and designed for naturalness.
This naturalness should also always be visible and tangible for the viewer and the user. The materials inside the building have also been chosen in this manner. Pine wood on the windows. Oak for the parquet flooring. All are raw materials that can be sourced from the surrounding area.
Aesthetics should always be inclusive, haptically tangible. The structure of the wood in the parquet floor, the roughness of the concrete through its cavities and pores.
In terms of design, Campo Pallotti differs strongly from the historic villa area due to its exposed concrete façade, but its cubature and proportions correspond to those of the listed neighbouring houses. Because it is embedded in the rear courtyard, it provides exciting views of the surroundings, draws attention to itself carefully, but does not destroy the actual character of the historic surroundings.
Key objectives for inclusion
Social inclusion means promoting the existing, keeping the new simple and making reduction recognisable. In addition to the former community building, there were already two other buildings (built in 1980) in the backyard on the Pallottine property that were intended for residential use and were to be preserved. They contain small 1-2 room flats that provide affordable living space close to the city centre. The flats are inhabited by young as well as older people whose financial possibilities for living space in the quiet city centre location are limited. The new building will enable an addition to the housing offer at the location, also for larger units, and in the course of the investment, the existing buildings will also benefit from the improved outdoor space qualities in the outdoor facilities. A historic villa on the street side, housing a doctor's practice, rounds off the entire property. All residents and visitors of the complex pass by there to reach the respective buildings over the newly laid out green inner courtyard. In order to generate as much green space as possible, an underground car park accessible to all tenants (including existing ones) was built under the new building. With seating and play areas, the inner courtyard becomes a meeting space for everyone.
In the design of the underground car park, colours and materials were also reduced in the sense of the new building and a guidance system for orientation was established with simple colour accents in gold. All flats in the new building are barrier-free. A lift provides access to all flats in the new building and to the underground car park.
Results in relation to category
The decision-making process for the right material using the example of lightweight concrete for the exterior wall:
The choice of lightweight concrete for the exterior wall of the building represents a solid construction that is designed for the longest possible life cycle of the building. At the same time, it was the most sustainable material to choose. A solid wood construction would not have been possible in the backyard situation for logistic reasons. Concrete brings with it natural characteristics that enhance the comfort of the user. The inertia of the building material is used as a natural air conditioning system. The life cycle of concrete is quite positive. The ingredients can be procured regionally, the solid construction method ensures a long service life and can be reused at the end of its useful life, for example for road construction or as recycled concrete in non-structural components. Fewer different materials in the wall structure promote reusable deconstruction, or make it possible at all.
The floor plans, which are tailored to the building structure, are optimal for letting. Different user requirements are met by different floor plans. The flexibility ranges from two-room flats with a garden in the green space to mainly compact three-room flats to three- to four-room maisonettes with city and distant views. Feedback from users is consistently positive because floor plans are tailored to their different requirements. The ten flats make full use of the existing small building volume and create the maximum necessary living space.
How Citizens benefit
The Pallottines see great importance in representing their identity in their properties. The work of art of the migratory birds symbolises their values for cross-border connections, their cosmopolitanism, the dynamics, and transformation that are to be passed on to the residential community.
The Pallottines also set value on the participation of companies from the immediate surroundings in this special project. The region should always benefit from the building projects. The development process of such unusual approaches is only possible with interested companies that pursue the same interests as clients and architects. Detailed solutions that differ from the current standardised requirements demand a willingness to work together hand in hand, sometimes going beyond the usual requirements. It is important that one can benefit from the experience of the other. This is the only way to create synergy effects that make such a project possible.
Physical or other transformations
Innovative character
The Campo Pallotti is not the first project in Germany to be realised with lightweight concrete. But it is the first to be developed for commercial rental as a multi-family residential building with the government requirements according to the Energy Conservation Act. Hopefully, as an example set, the project will pave the way for the average commercial housing construction, since the advantages in a simplified design, and easy maintenance are also economically noticeable. The key is to consciously take a few steps back and simplify matters again; questioning what is really needed for living; what is necessary, what is needless luxury, without sacrificing comfort.
In order to meet requirements on thermal insulation in Germany, nowadays, a standardised exterior wall consists of a brickwork block and a composite thermal insulation system. The external thermal insulation composite system is often a composite construction consisting of building adhesive, polystyrene foam, glass fibre fabric and plaster – a construction, state-subsidised, and highly questionable in its manufacturing, limited in its use and prone to renovation. And not recyclable but merely hazardous waste.
Lightweight concrete, on the other hand, is a simple solution. It is constructed with the simplest possible formwork system, as it is common practice. The monolithic, self-insulating and statically supporting exterior wall structure takes on all the tasks an exterior wall including a thermal insulation composite system needs. The wall and the building can "breathe", release and absorbe heat or moisture. This is a natural climatic characteristic that is essential for the well-being of a building and is lost through the ever-increasing sealing of the interior to the exterior. With this, the user’s comfort suffers. The human being is no longer the centre of attention.
Planning, construction and execution are conceivably simple and less prone to error.
Learning transferred to other parties
All these considerations are not meant to imply that lightweight concrete is the best solution for every housing construction. The use of other materials such as wood, would have been comparably adequate. However, the areal conditions in the backyard did not allow a solid timber construction. This might have been the more ecological option for a different environment.
But we consider the basic ideas we had and the questions we asked ourselves to be essential.
better - less - different
If one wants to take the idea of a cycle into account in architecture in a sustainable way, one has to make sure to leave the materials as raw and as solid as possible and avoid composite constructions. In this way, the positive qualities of an inert material can actually be used and this also simplifies deconstruction and reusability in new processes. Thus, the building becomes a raw material storage for the future. Because bonded joints and hybrid constructions always result in materials that can not be economically separated and ultimately disposed. At the same time, basic knowledge and methods are needed from structural workers, carpenters and other trades in order to make joints. This knowledge must not be lost. Regional companies in particular are coming to the fore again, whose expertise and responsiveness to the building project are essential, not the product produced on the assembly line, which cannot respond to the conditions on site.
In order to bring this closer to the user and viewer, we think it is important to leave this work and the material visible. This honesty in the design, the renunciation of cladding, creates awareness and makes people realise what investments in raw materials have to be made in order to produce living space.

