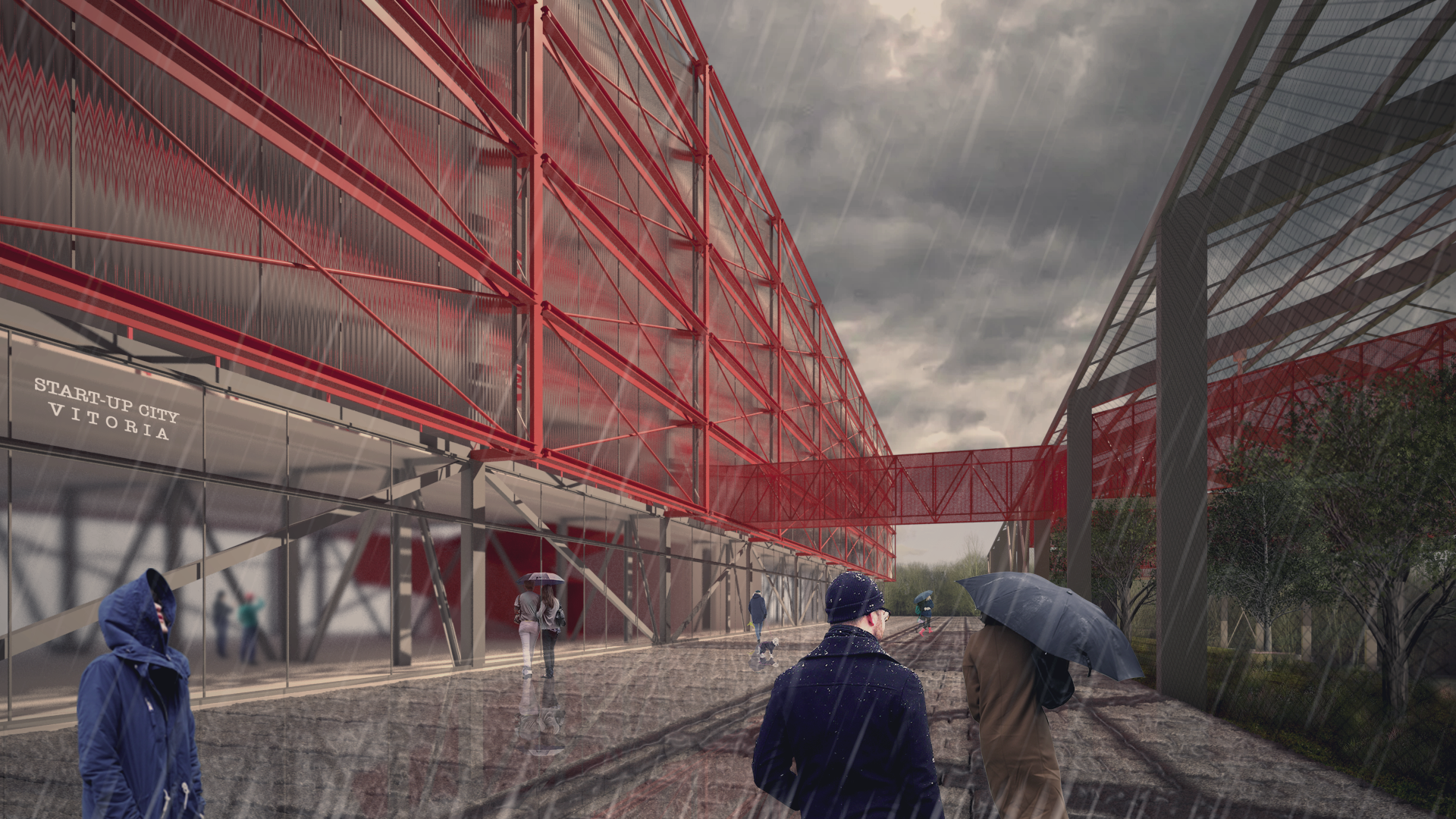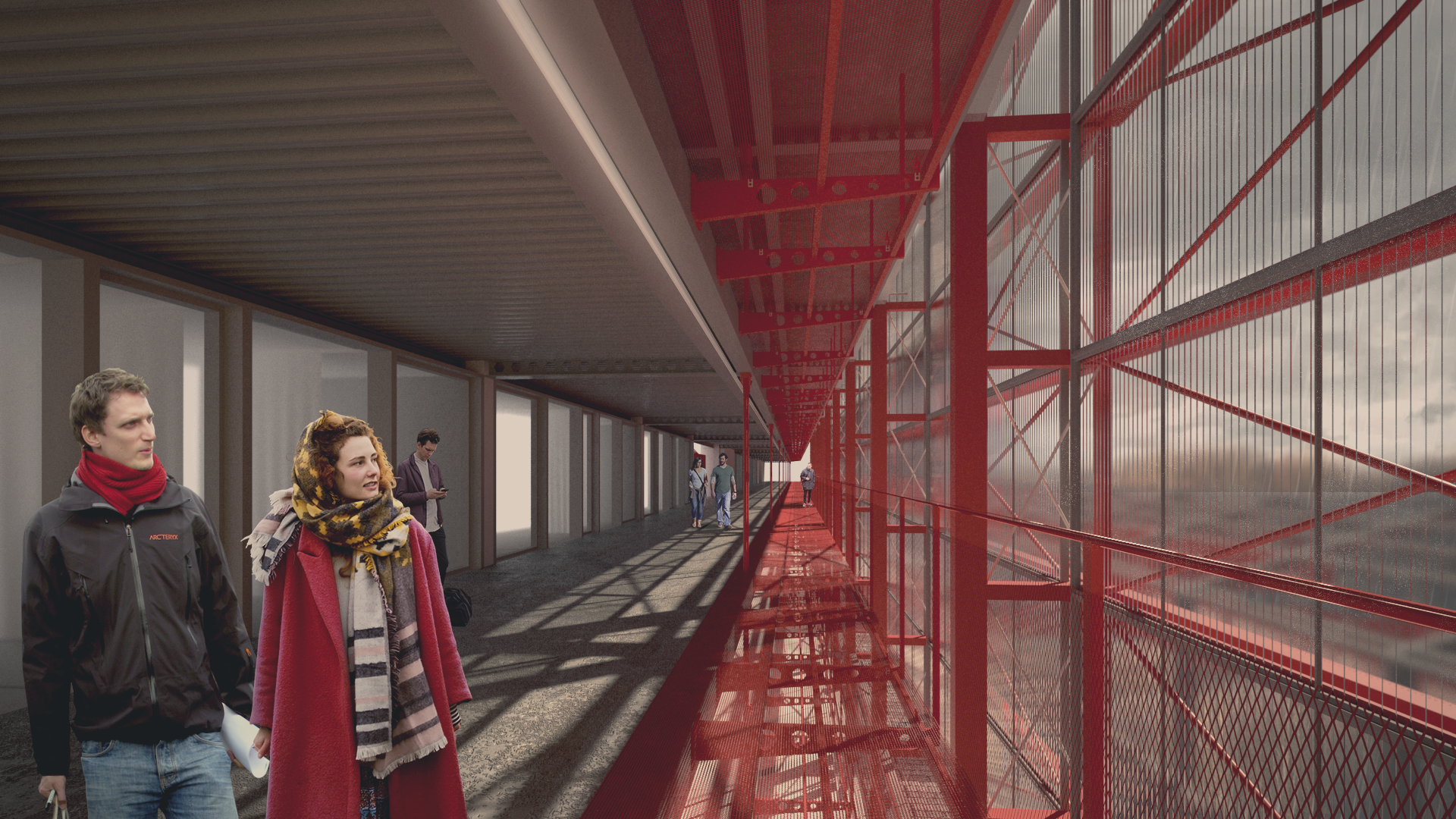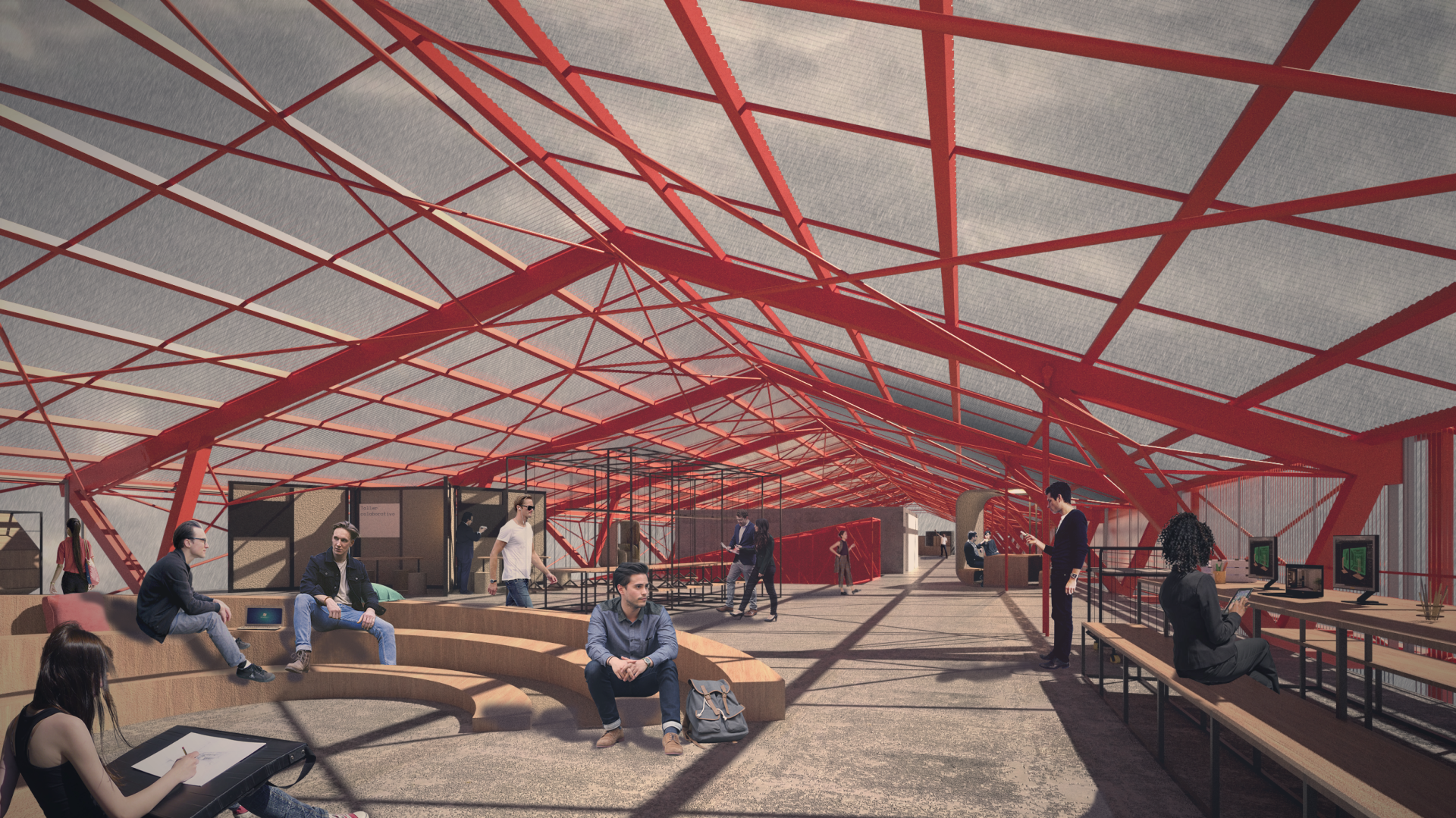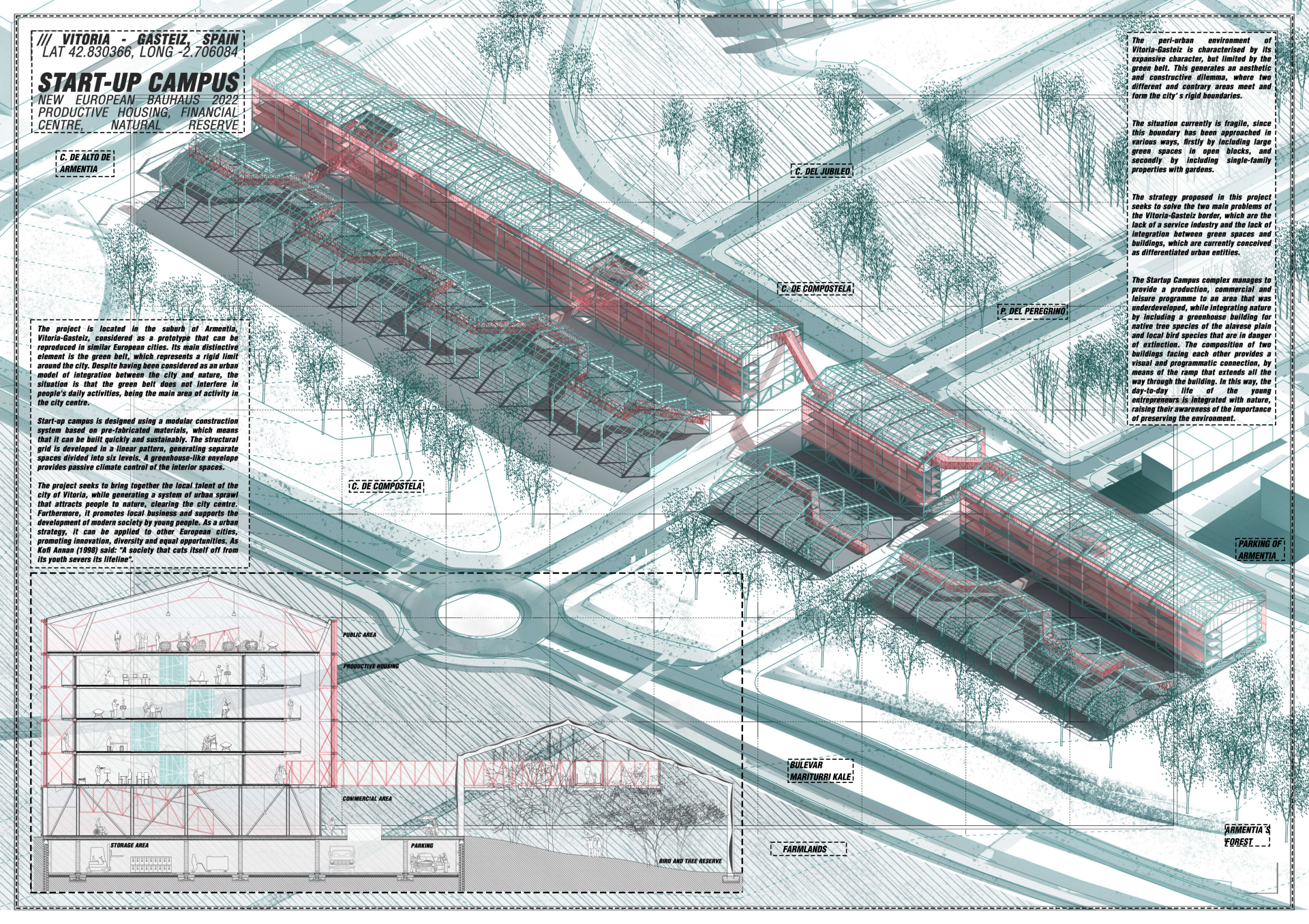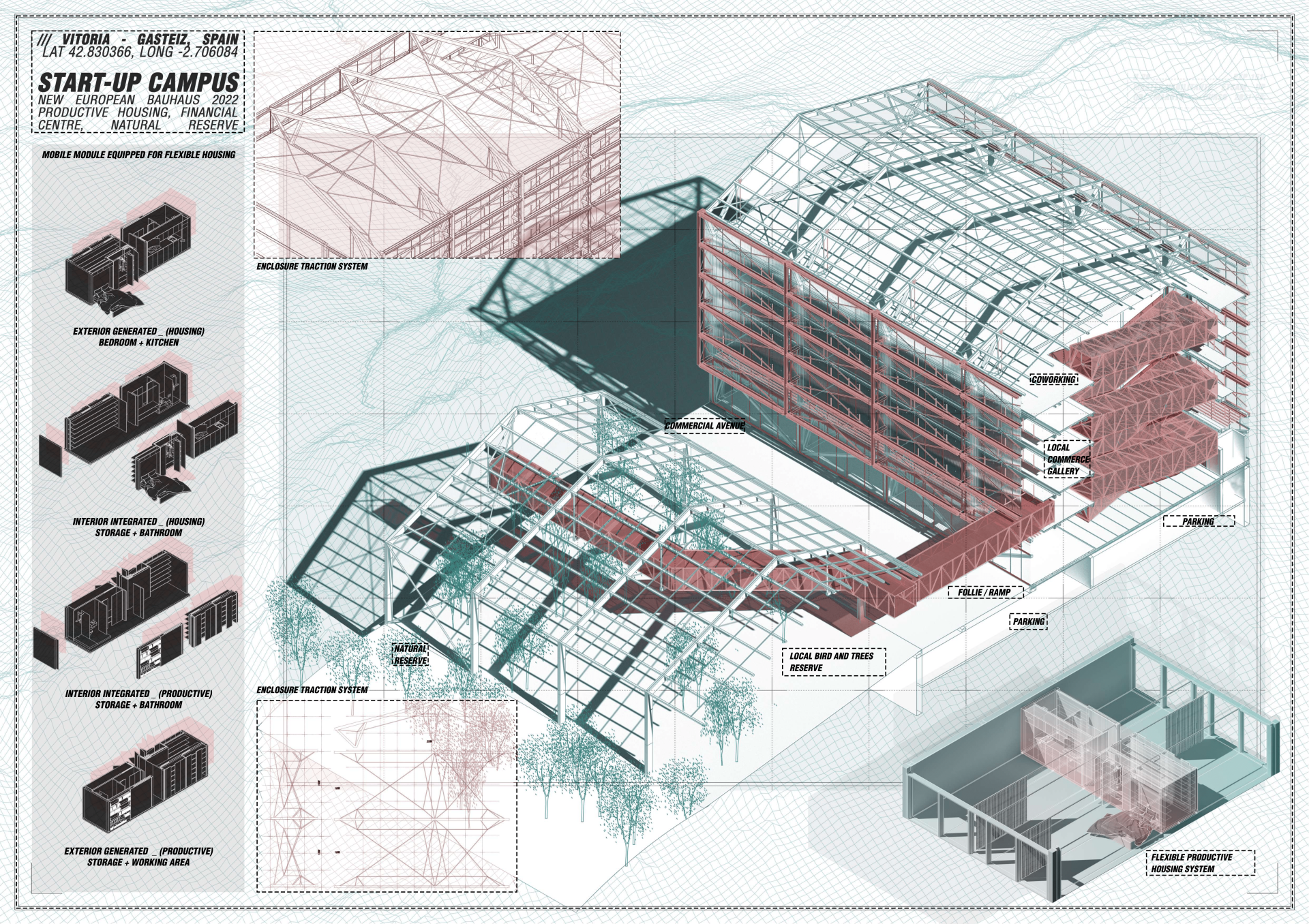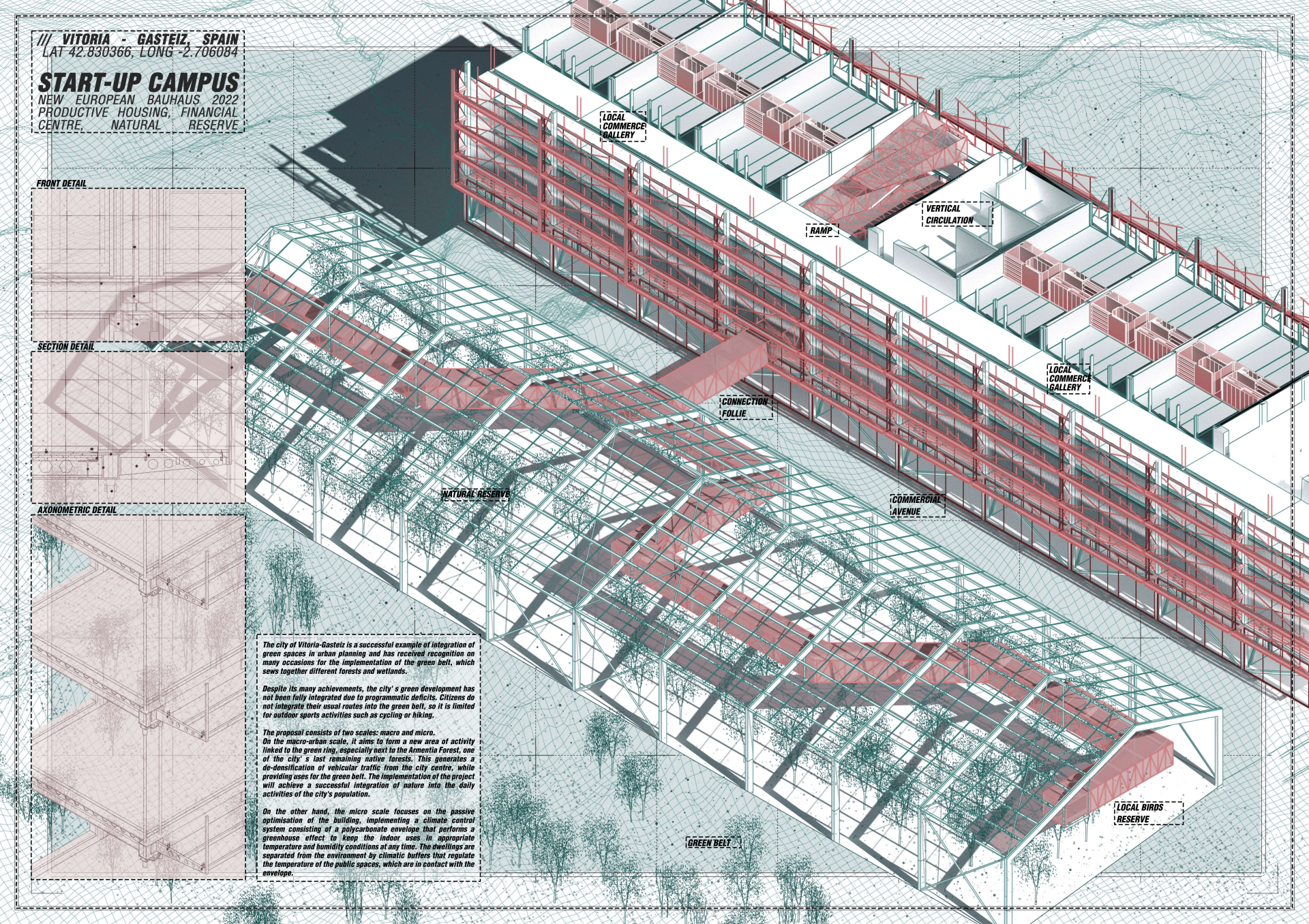Startup Campus
Basic information
Project Title
Full project title
Category
Project Description
Start-up Campus is a solution that aims to revive the entrepreneurial culture of young Europeans, that developed 20th century society.
In recent years, the growing need to emigrate for entrepreneurship has led to a waste of local potential for cities with limited resources.
The project seeks to offer residential, productive and commercial facilities for the new local generations from Vitoria-Gasteiz, generating a system that attracts population to a new hub linked to the green belt.
Geographical Scope
Project Region
Urban or rural issues
Physical or other transformations
EU Programme or fund
Which funds
Description of the project
Summary
The project is located in the suburb of Armentia, Vitoria-Gasteiz, considered as a prototype that can be reproduced in similar European cities. Its main distinctive element is the green belt, which represents a rigid limit around the city. Despite having been considered as an urban model of integration between the city and nature, the situation is that the green belt does not interfere in people's daily activities, being the main area of activity in the city centre.
Start-up campus is designed using a modular construction system based on pre-fabricated materials, which means that it can be built quickly and sustainably. The structural grid is developed in a linear pattern, generating separate spaces divided into six levels. A greenhouse-like envelope provides passive climate control of the interior spaces.
After studying models of flexible housing, such as Habraken's "Method of Supports", Bill Hiller's "Space is the Machine", Jeremy Till's "Flexible Housing" or Renzo Piano's "Evolutionary House", a prototype of flexible housing is proposed in which a core equipped with everything necessary for a home, generates flexible spaces while liberating the floor plan and generating two differentiated spaces for living and production. A system of rail displacement allows to solve a dilemma of the flexible housing: the flexibility frozen on its construction. In this way, it is possible to distribute the production and living space according to the needs of each entrepreneur.
The project seeks to bring together the local talent of the city of Vitoria, while generating a system of urban sprawl that attracts people to nature, clearing the city centre. Furthermore, it promotes local business and supports the development of modern society by young people. As a urban strategy, it can be applied to other European cities, promoting innovation, diversity and equal opportunities. As Kofi Annan (1998) said: "A society that cuts itself off from its youth severs its lifeline".
Key objectives for sustainability
The city of Vitoria-Gasteiz is a successful example of integration of green spaces in urban planning and has received recognition on many occasions for the implementation of the green belt, which sews together different forests and wetlands.
Despite its many achievements, the city' s green development has not been fully integrated due to programmatic deficits. Citizens do not integrate their usual routes into the green belt, so it is limited for outdoor sports activities such as cycling or hiking.
The proposal consists of two scales: macro and micro.
On the macro-urban scale, it aims to form a new area of activity linked to the green ring, especially next to the Armentia Forest, one of the city' s last remaining native forests. This generates a de-densification of vehicular traffic from the city centre, while providing uses for the green belt. The implementation of the project will achieve a successful integration of nature into the daily activities of the city's population.
On the other hand, the micro scale focuses on the passive optimisation of the building, implementing a climate control system consisting of a polycarbonate envelope that performs a greenhouse effect to keep the indoor uses in appropriate temperature and humidity conditions at any time. The dwellings are separated from the environment by climatic buffers that regulate the temperature of the public spaces, which are in contact with the envelope.
Key objectives for aesthetics and quality
The peri-urban environment of Vitoria-Gasteiz is characterised by its expansive character, but limited by the green belt. This generates an aesthetic and constructive dilemma, where two different and contrary areas meet and form the city' s rigid boundaries.
The current situation is fragile, since this boundary has been approached in various ways, firstly by including large green spaces in open blocks, and secondly by including single-family properties with gardens.
The strategy proposed in this project seeks to solve the two main problems of the Vitoria-Gasteiz border, which are the lack of a service industry and the lack of integration between green spaces and buildings, which are currently conceived as differentiated urban entities.
The Startup Campus complex manages to provide a production, commercial and leisure programme to an area that was underdeveloped, while integrating nature by including a greenhouse building for native tree species of the alavese plain and local bird species that are in danger of extinction. The composition of two buildings facing each other provides a visual and programmatic connection, by means of the ramp that extends all the way through the building. In this way, the day-to-day life of the young entrepreneurs is integrated with nature, raising their awareness of the importance of preserving the environment.
Key objectives for inclusion
The Spanish youth is facing a significant problem regarding their professional careers, several factors such as unemployment, low salaries, temporary contracts and low-skilled jobs are a barrier to face their future. At the same time, over the last few years, young entrepreneurs have been negatively affected by the country's economic situation and this has led to the weak performance of their start-up businesses until they collapse.
The project seeks to encourage entrepreneurial activity among the city's young people. The integration of different social hubs and economic activities provides an important value to the network, which is fed by the symbiosis of the heterogeneous groups of entrepreneurs. A social action programme is developed in which the city council and the management of the Startup Centre provide a range of support and mentoring to help entrepreneurs, thus investing in the future of the city.
Business and production-related actors are fully included in the project, forming a strong nucleus of industry, commerce and influence in the city. This generates an example of a role model that can be abstracted to other similar cities in Spain and Europe, being an affordable solution to the problem of entrepreneurship and the development of future generations, which will lead to a change in the behaviour of society, bringing back to life the commitment to local talent characteristic of the bauhaus movement of the twentieth century.
Physical or other transformations
Innovative character
Startup campus represents a radical but integrated change in the everyday life of young entrepreneurs in Vitoria-Gasteiz. Through a sustainable construction, with a modular design that adapts to the city's growth necessities, it becomes a nucleus for business formation, commerce and leisure in the city.
Located in an expanding neighbourhood adjacent to the green belt, it is established as an element of integration between nature and the urban environment. For this purpose, two buildings have been designed, one of them containing the entire business campus programme, while the second one contains a greenhouse programme for native trees and the city' s characteristic endangered bird species. This combination highlights the importance of the environment, creating a metaphor between the development of a startup and the growth of nature, in both cases being sheltered under a greenhouse infrastructure that provides them the necessary support, safety and sustenance to achieve a continuous and sustainable development.
This urban structure achieves a total integration between the different cultures and traditions of the city, providing a centre of leisure and commerce for the population, and conceived as a democratic space by and for everyone. It consists of a commercial ground floor where the integration of local businesses will be promoted; a group of 4 levels of flexible productive housing, where spaces are negotiated between manufacturing and living areas; finally, a greenhouse roofed upper floor offers a space for interaction between entrepreneurs, craftspeople, artists and young people from the town. On this top floor there will also be leisure spaces and restaurants.

