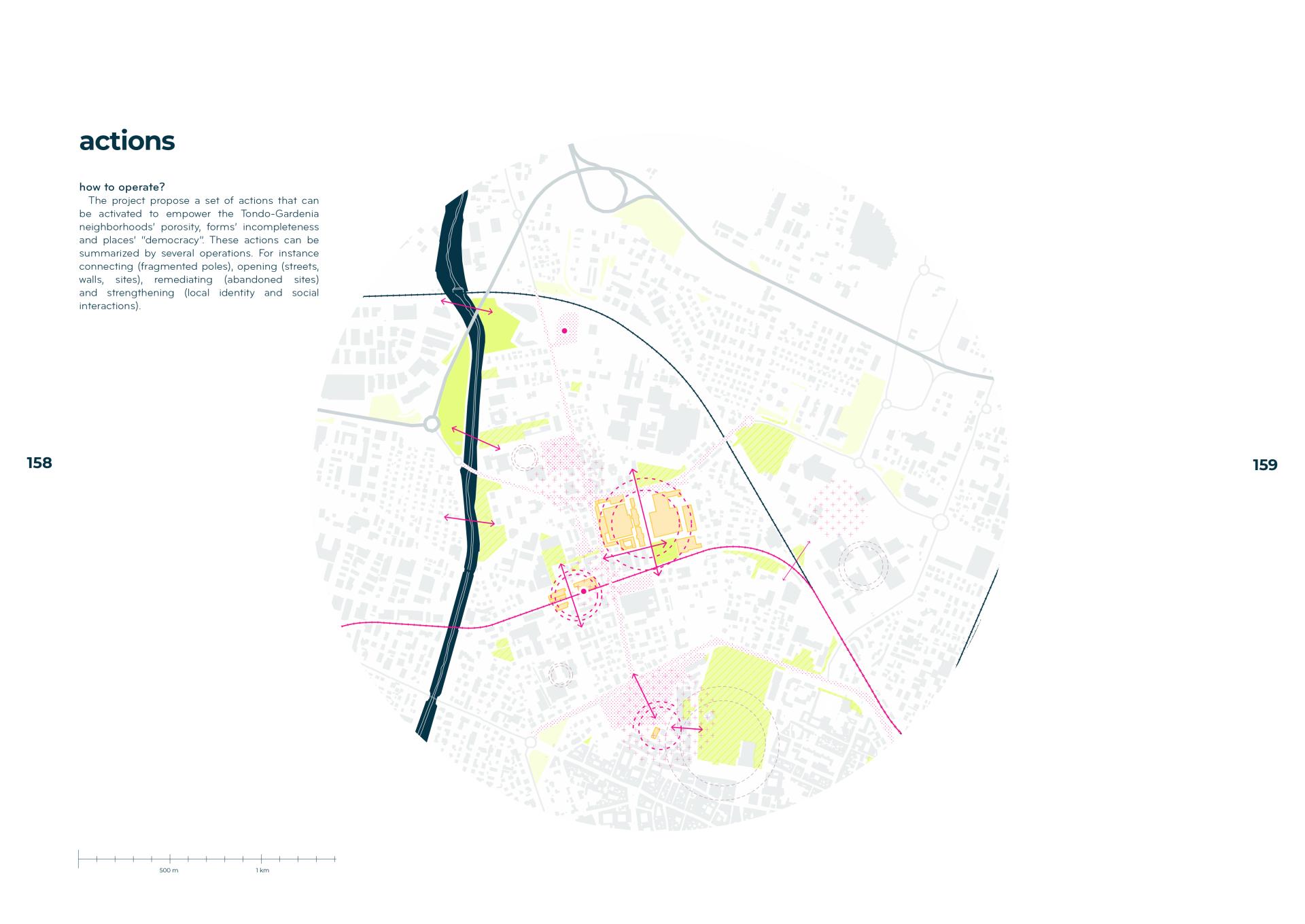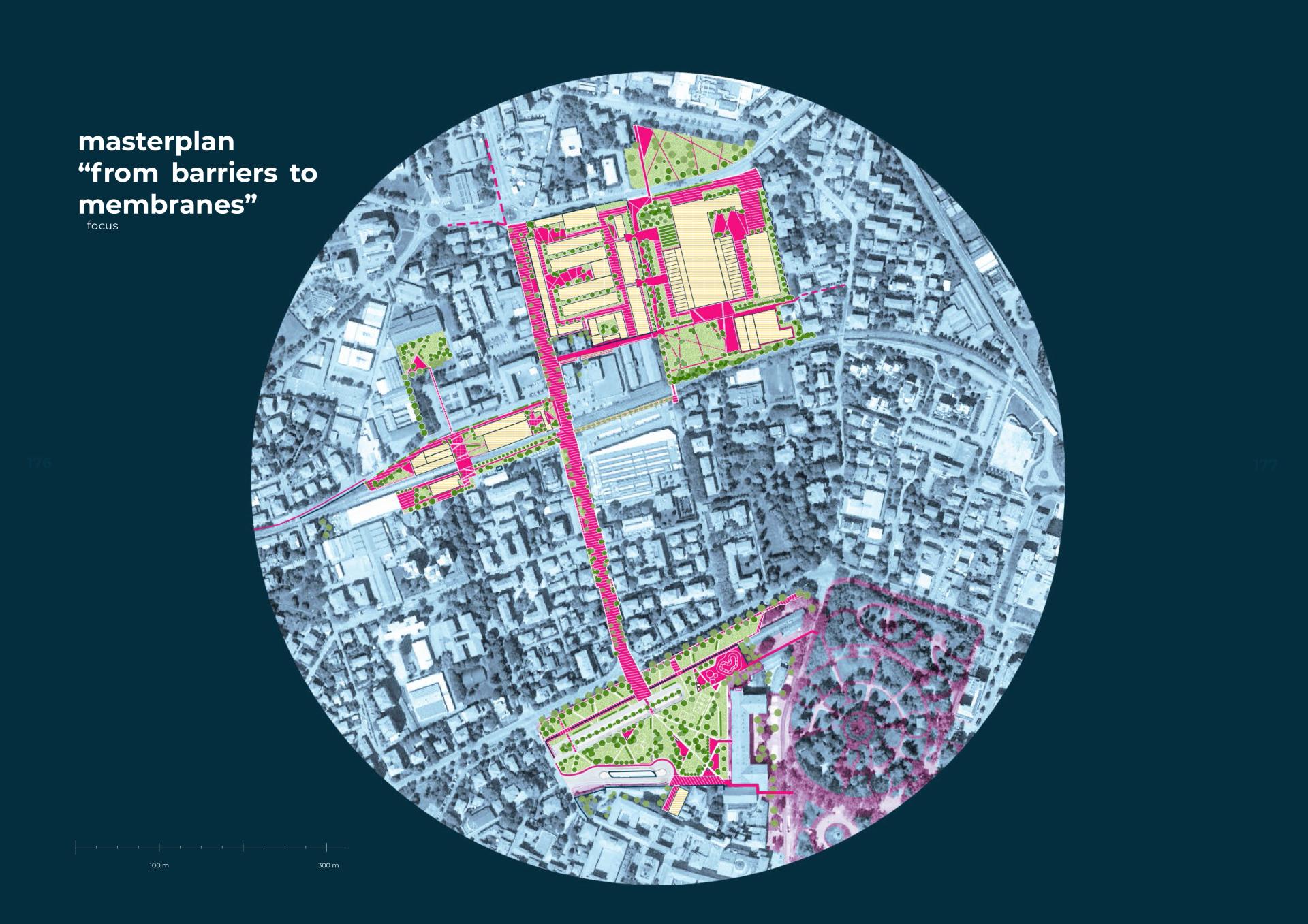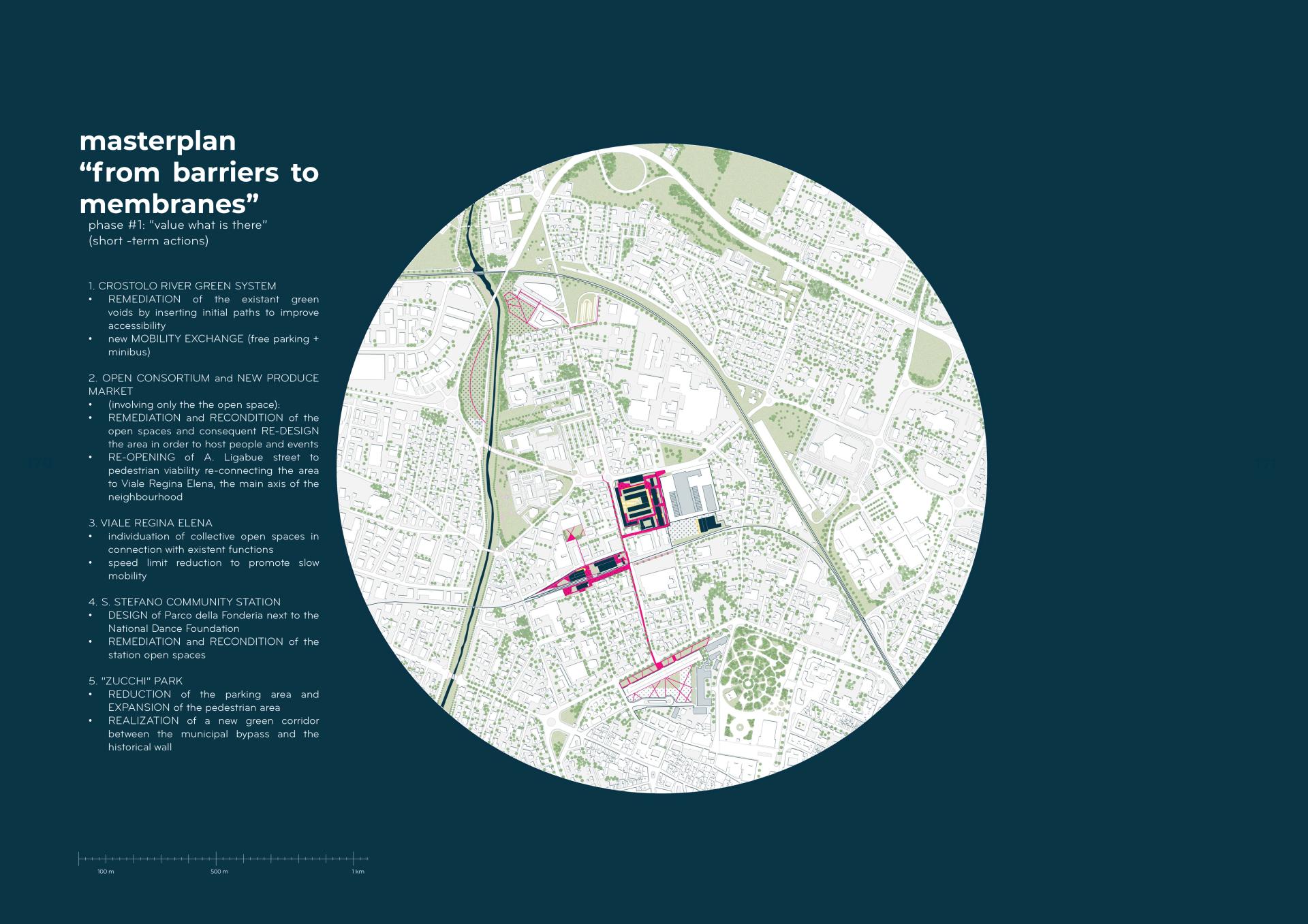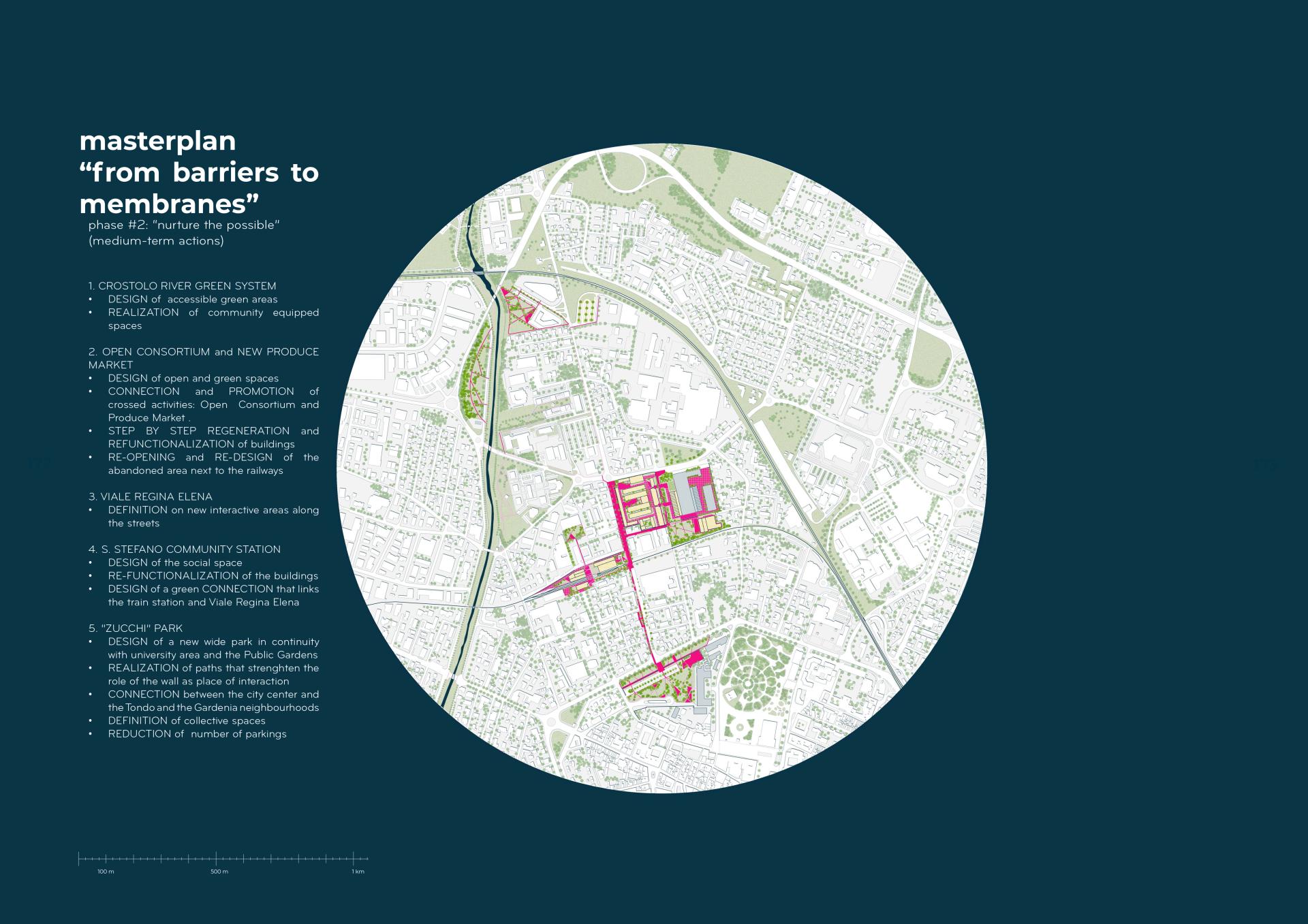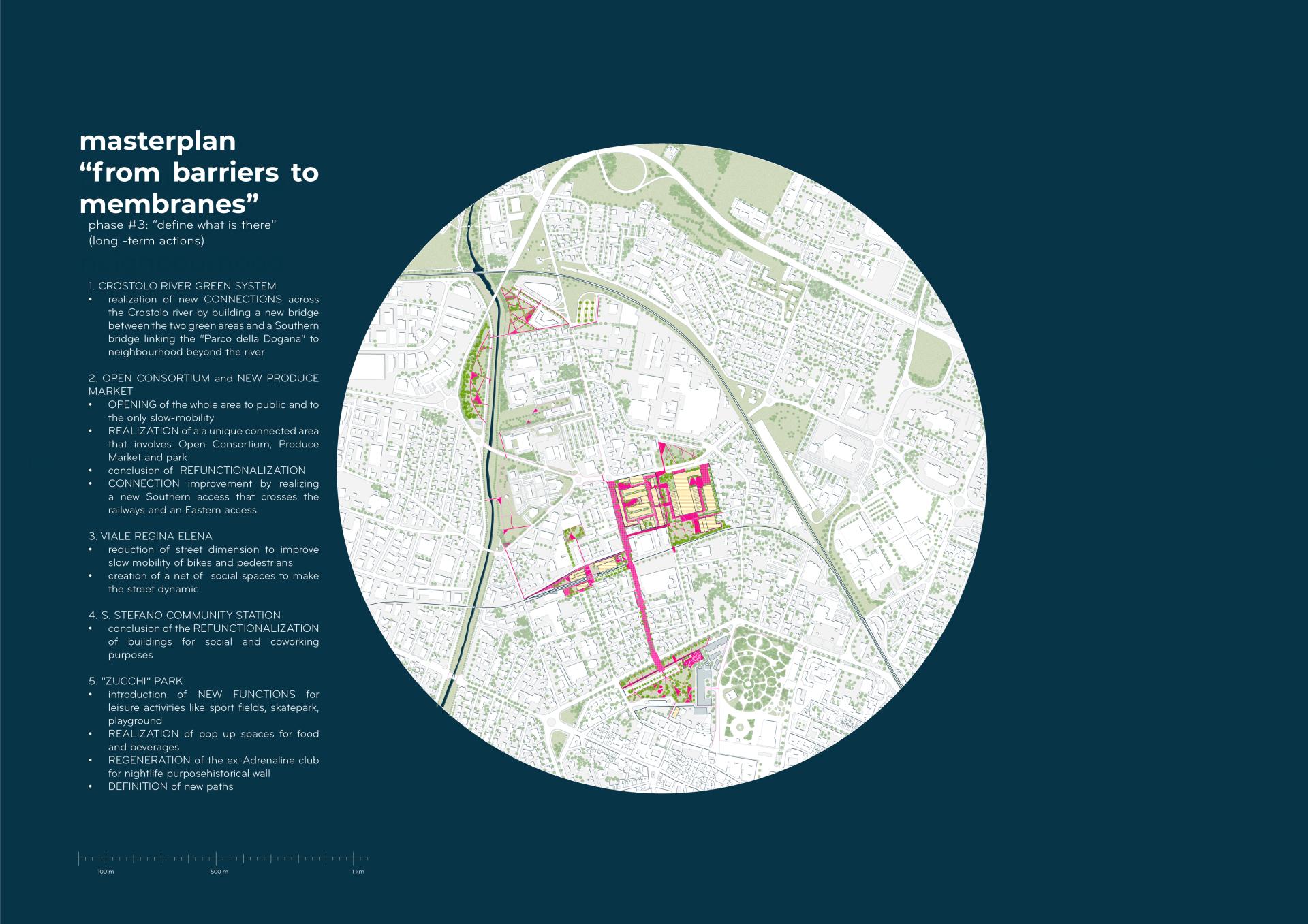Open Reggio Emilia
Basic information
Project Title
Full project title
Category
Project Description
"Open Reggio Emilia", through a process of research, analysis and project proposal, envisions an innovative urban scenario. By applying the principles of the open city it imagines to open the Tondo and Gardenia neighborhoods by designing a gradual process of transformation that boosts urban porosity and social inclusion through sustainable actions.
“(..) The author of the city is a little bit more diffuse. It is a collective changing over time, including different generations". Joan Clos
Geographical Scope
Project Region
Urban or rural issues
Physical or other transformations
EU Programme or fund
Which funds
Description of the project
Summary
The shape of the city has always been closely related to the urban phenomena that develop in it. Providing an answer to the contradictions of the XXI century city means understanding its dynamics and elaborating adequate strategies. As Sennett in Building and Dwelling (2018) stated, urban forms rather than emphasizing the public and democratic dimension made the 21st century city a space of disparity. As opposed to adapting to change and guiding it to remain a place of contradiction, multiplicity, and openness, the city has become rigid, intolerant, and unsuitable for the diversity of people that live in it today: a closed entity that need to be opened through specific urban forms.
Following these interpretations Reggio Emilia has been chosen as a case study. Thanks to urban regeneration and the implementation of policies supporting the social net, this city is already working towards ‘openness’. Despite this, it still presents some physical and social closing elements. Therefore, “Open Reggio Emilia” proposes an opening strategy of two symbolic neighbourhoods of the city: Tondo e Gardenia.
The first step of this project is to understand dynamics in these two areas by applying criteria such as porous boundaries and democratic places when analyzing their territories as covered by Secchi and Sennett, respectively. Following this analysis, a strategy aiming to promote a regeneration of these two neighbourhoods is proposed. The project is based on micro and macro regenerations plans and it is thought as a flexible, gradual and implementable process, free of transformations in time and space. This proposal encourages urban porosity while connecting it to the urban fabric and re-establishing the centrality of community. Therefore, “Open Reggio Emilia” would like to become an opportunity to rethink Reggio Emilia’s neighbourhoods of Tondo and Gardenia by applying tools and strategies thought for a new urban era that will globally engage with the 21st century city.
Key objectives for sustainability
One of the assumptions of “Open Reggio Emilia” to build an innovative neighbourhood is to generate a gradual process of mobility improvement, vegetation increase and reuse of the existing.
First, the design process aims to de-pave the impermeable urban surfaces of abandoned areas and parkings in order to decrease the impact of urban heat islands. At the same time, one of the objective is to increase the CO2 absorption by realizing new green areas, public parks, outdoor sport areas and by planting new trees.
Second, the project proposes opening actions that stimulate porosity and slow mobility. In order to reduce urban fragmentation and to give shape to an open city, new 'pores' need to be realized and connected. For this reason, the project advances the idea of new sustainable fluxes across abandoned places and the re-connection between the Tondo and Gardenia neighbourhoods and the closest areas. Therefore, this 'porous' mobility consists in new pedestrian and bike paths, re-opening of closed streets for a slow mobility network, and empowerment of the existing public transport service. For instance, the local train line and its station would turn into a mobility centre to support the intermodal transport in reaching and crossing the neighbourhoods. These actions, together with the reduction of car traffic area along the main axis, would generate new rhythms and uses of the street spaces.
Third, in order to avoid land consumption and to support a sustainable approach, abandoned buildings will be recovered, demolished or rebuilt in the same volumes. This action of renewal will turn ruins into efficient and accessible buildings, an opportunity to use innovative technologies and to start a path towards the energetic autonomy of the 'pores'.
In conclusion, the purpose of “Open Reggio Emilia” is to give new sustainable energy to a static urban area. By reducing the car area and giving more space to pedestrian users, a vibrant street life may raise.
Key objectives for aesthetics and quality
"Open Reggio Emilia" is not only a proposal for sustainable development and social inclusion, on the contrary, it is an opportunity for urban regeneration and improvement of life quality. Rather than building a new image for Tondo and Gardenia, the project aims to renovate the old identity of this semi-peripheral neighbourhood by preserving their historical landmarks and enhancing the value of the existing spaces. For instance, the massive and old structure of the agricultural association which is composed of several buildings and pavilions will turn into an 'Open consortium'. This new social district will guarantee an interesting functional offer based on public services and leisure activities for citizens by preserving the architectural style and character of the original buildings. In doing so, people would have the opportunity of living again a wide area which was abandoned to decay and the passing of time. Similarly, the New produce market will maintain its structure and trade function, but at the same time, through a process of remediation, the unused spaces will host local producers and new business incubators that will bring people back in the area. Likewise the previous ones, also the proposal of the new Zucchi park demonstrates an accurate attention for historical preexistences by involving them in regeneration processes that aims to preserve them but also to create livable places for the community.
As a result, the whole intervention proposes high quality spaces that do not refuse the history of a quarter born as first industrial expansion of the city (19th - 20th century), on the contrary, the project tries to improve the life of the area starting from its peculiarities.
Key objectives for inclusion
On the one hand the project is based on the idea that contemporary cities need active spaces to gather and live the urban dimension. The diffusion of public equipment would make social spaces more attractive and livable, increasing also the sense of community between citizens. On the other hand, assuming as case study an area which socially has changed a lot in the last fifty years, the community acquires an important role inside the process. Unlike other urban area of Reggio Emilia, today Tondo and Gardenia host a multicultural population that in a vision of open city can be the energy of an innovative change through social inclusion.
The porous city, then, is not only meant in a mobility perspective, but also as a network of public spaces generated through a community led process. These collective spaces are realized starting from abandoned green areas and open spaces in decay state that can be remediated and regenerated in order to host citizens and social activities. The community has a central role in the design of this dynamic neighbourhood that gives importance to social differences and urban mixité. The 'pores' that are part of this community net, do not represent only the physical opportunity of interaction given by mobility and infrastructural connections, on the contrary, the ‘pores’ can be considered as ‘membranes’ for social uses which at the same time host people and are designed by people. They can be outdoor spaces such as parks or small squares, or places that can be similarly defined as poles which open themselves to urban life.
Physical or other transformations
Innovative character
“Open Reggio Emilia” is a regeneration proposal that rebuilds the social fabric of the Tondo and Gardenia neighbourhoods starting from the role of urban space. Following the idea that the space of the community (‘cité’) is strictly linked to the one of the urban dimension (‘ville’), the strategy combines environmental sustainability, social inclusion and aesthetics to give new value to the area. The project establishes four new poles. The northern pole is the more natural and green: it develops the green system of the Crostolo river and it gives to citizens and workers new parks and a new sustainable infrastructure that crosses the stream and connects the urban landscape to the near rural one. Another pole is located in the site of the old abandoned Agricultural Consortium, the produce market, and the adjacent degraded area between market and railways. Here, after an action of remediation, the project promotes a pole for food and local producers with spaces for markets, workshops and educational paths. The project also connects the functions of the produce market with new green parks and spaces for pop up stores, exhibitions areas, urban horticulture and hospitality for fragile people. Third, the S. Stefano community station, which represents a new pole to work, study and move as a community. It offers co-working areas and a neighbourhood library to support people's initiatives. It becomes a centre for transport exchanges that boosts slow mobility throughout the quarter for instance by offering bike rent and garage.The project also re-discover the original connection with the city centre by designing a new green park, a pole for sport and leisure activities developed between the historical city and the close city expansion. This link is enhanced by a net of public spaces along the main axis of the Tondo and Gardenia neighbourhoods. As a result, this regeneration process envisions a new urban asset that can change people's lifestyle and community interactions.

