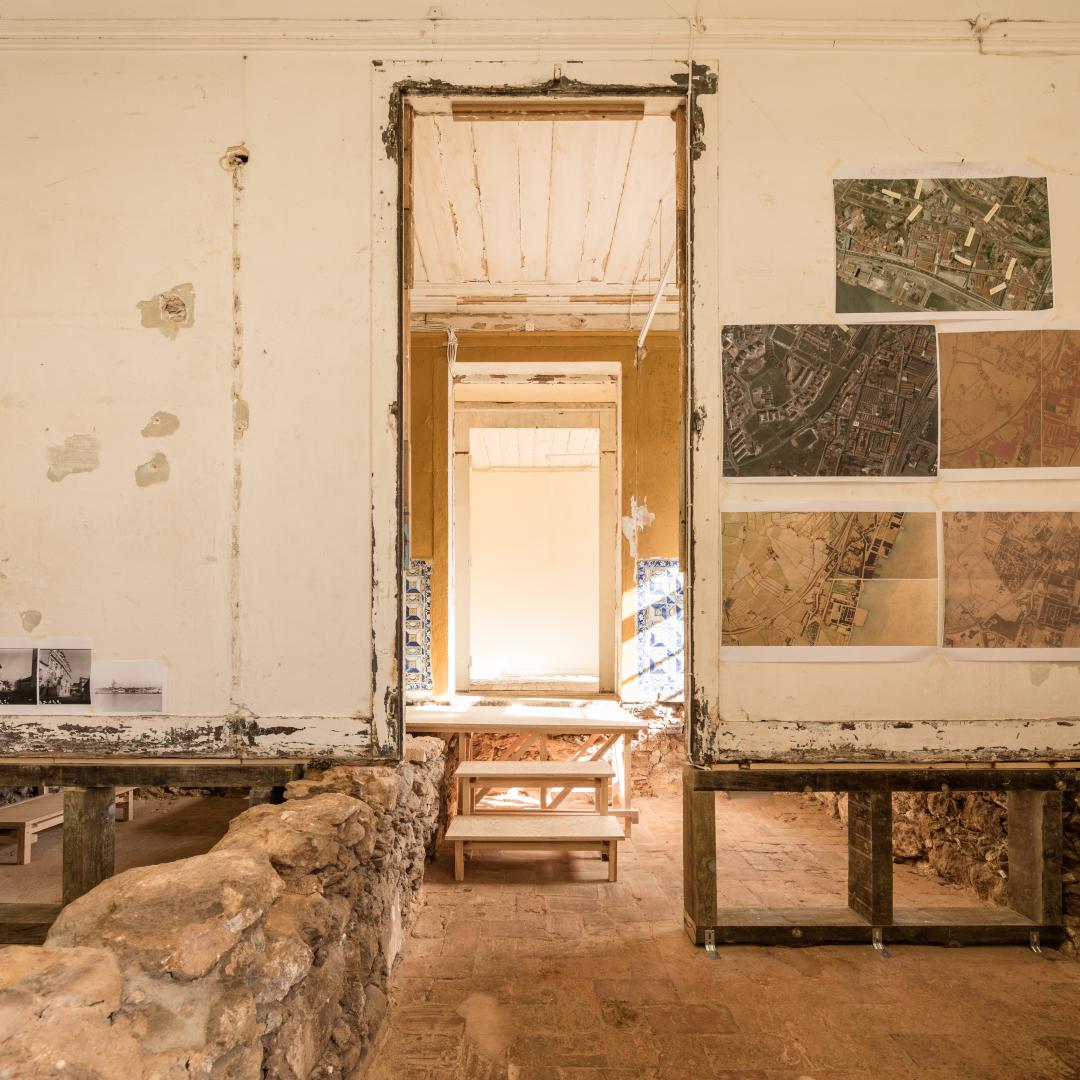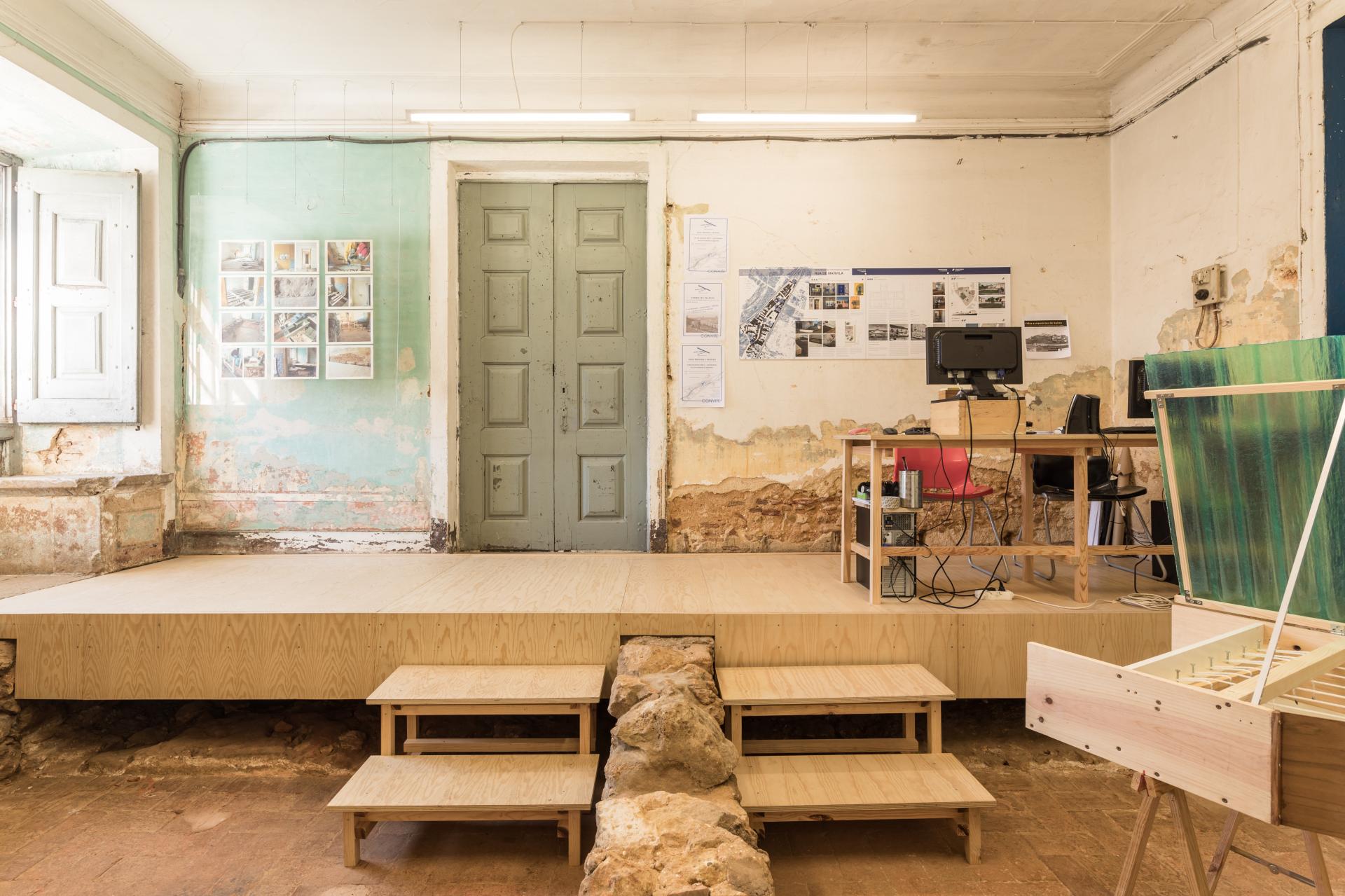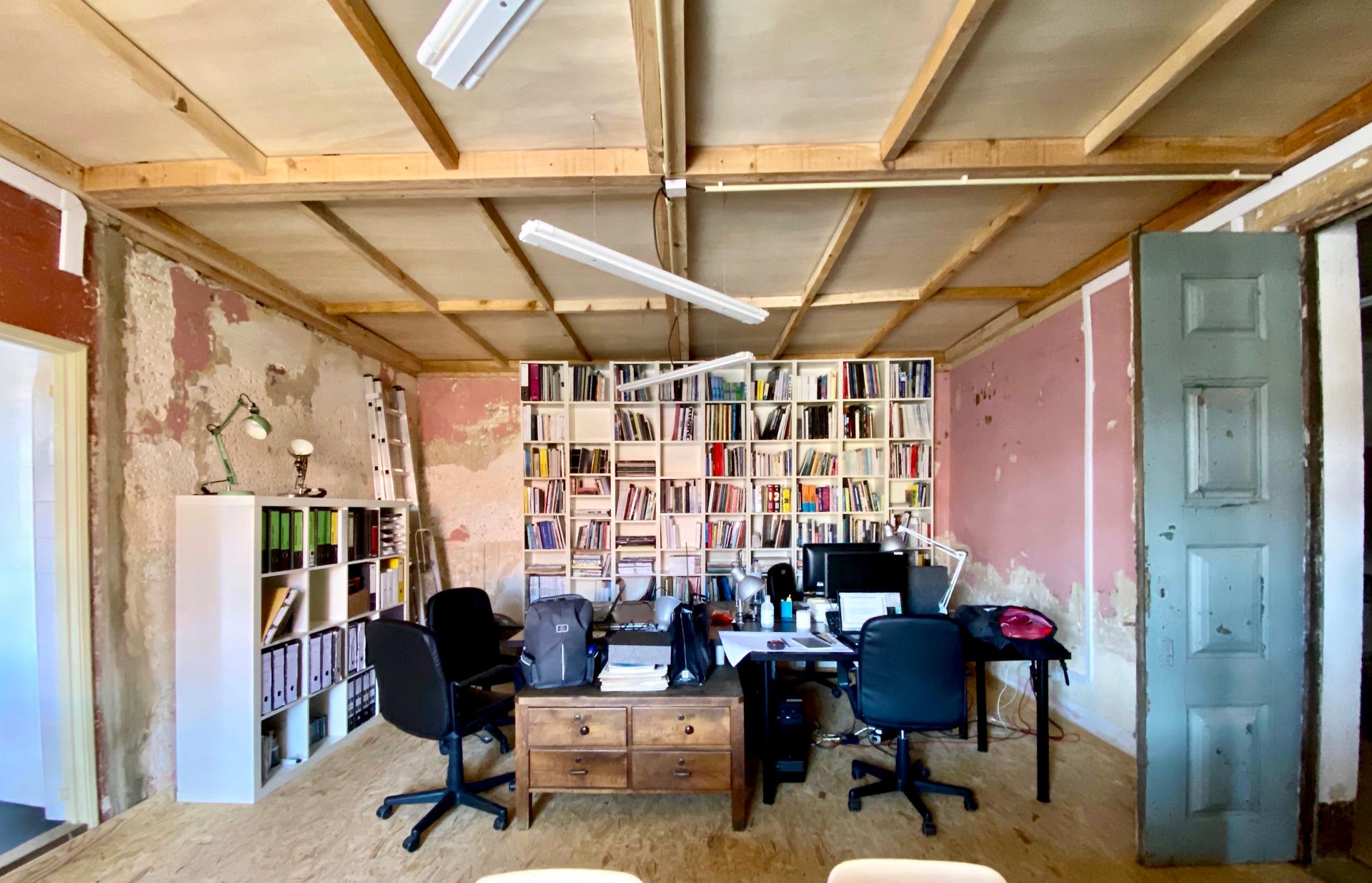Palácio Marquês de Abrantes
Basic information
Project Title
Full project title
Category
Project Description
Palácio Marquês de Abrantes project tests new ways of producing architecture. We try to create a renovation process of an outstanding building that might be seen as a manifesto - an anti-gentrification manifesto. This process is a laboratory, trying to create new means and forms of production of architecture that may be replicated in similar situations abroad.
Geographical Scope
Project Region
Urban or rural issues
Physical or other transformations
EU Programme or fund
Which funds
Description of the project
Summary
The Marquês de Abrantes Palace, wedged between two railway lines, on Rua de Marvila, is a public building that served, since the XX century, as working-class housing whilst also hold the headquarters of one of the city's oldest collectivities - Musical Society 3 d'Agosto de 1885. The triangle created by the railways is in between Marvila’s trendiest and gentrified post-industrial area and hills of social housing.
In 2017, under the scope of the municipal program BIP/ZIP, we started using one wing of the Palace to set up a local architectural office and establish, together with the local community, a renovation process, enhancing the history of the workers on the oriental part of the city of Lisbon. Through the process, we gained recognition from the municipality of its importance, persuading them not to sell and having them step back. For a month, the palace was opened to the public and a series of meetings took place, where a team from our office worked from within the Palace promoting discussions around the past and future of the building and the neighbourhood. After long conversations, the community reached a conclusion: the Palace should be once more a home, to neighbours that live in inadequate conditions, refugees or others.
After the closing of the exhibition in 2017 the building was empty again. In 2020, despite the pandemic, we were able to reopen the local office, following some of the same assumptions of 2017 (to question and to collectively decide the building’s future role in the city), posing a new question: how can we renovate this Palace as part of an anti-gentrification plan?
So far, the local architectural office, the cultural program and the design process with the community and neighbours made us believe that it is possible to renovate the Palace as part of an anti-gentrification plan, in a neighbourhood suffering hard financial pressure.
Key objectives for sustainability
Before placing ourselves in the building, it had been left unoccupied and derelict. The building itself was no longer suitable for housing, which had been its main use over the past century and was supposed to be removed from the public domain, with an uncertain future and even with the possibility of being demolished or heavily modified.
With our entry, the building gained a new lease of life, its circularity continued and became a sustainable form of architecture. In short term, and despite its condition, the building has already hosted exhibitions, community meetings for neighbours to meet, and an architectural local office. Despite its derelict, it’s being used and useful.
The set up of the local office was made having in mind its ephemeral condition, designed and built in a way that, when removed, would not leave any physical traces of its presence (and allowing an accurate study of the chronology of this building), as if it had never existed; it also allowed us to have a flexible space that has changed and been reorganized over time depending on the needs and size of the office.
The temporality of the materials and construction methods means that when the rehabilitation of the building takes its next steps to become housing, recent interventions are easily reversible. The main material used for the intervention, plywood, is made from wood off-cuts and can be reused in the future. The furniture and equipment came from our previous working space or from other areas of the Palace, having been adapted to the new space.
By creating the local office, we combined the design of the physical realm with the design of the social world. An infrastructure of support for social and cultural life, its social amenities, systems for citizen engagement, and a space for people to share their opinions, were created and therefore engaged in not only physical but social sustainability.
Key objectives for aesthetics and quality
The goal of the architectural intervention was to enhance the pre-existing building ensuring that the existing structure was not damaged. The new intervention makes a clear distinction, through the use of reversible technical solutions and contrasting materials , between the existing structures and the new intervention.
The demolitions carried out only focused on later constructions; of poor quality, no considerable architectural value or without safety conditions. They are easily identifiable given the decision of not covering up their traces, always making visible the mark of time and the history of this palace. What was built by us is markedly assumed, making a clear distinction between the existing and the new,both in the choice of reversible constructive solutions, as well as in contrasting materials.
During the works, there was the process of discovery that allowed us to have and continue to have first-hand contact with the history of the building. Features such as old pavements, tiling and structures were exposed, also uncovering the history before the Palace. The discovery of these elements also meant that we had to adapt the original design to fit within the parameters they set and conditioned the ongoing works. By doing so we were also able to demonstrate the qualities of the building, an experience where the existing is not overshadowed by the new, using a ‘light touch’ design solution.
The choice of materials and techniques gives the perception that we are dealing with a building in transformation and that the work is never completed. All the construction work is local-based, bringing people into the neighbourhood and helping local businesses stay alive. The aesthetic choices that are made show that we are only here temporarily and that ultimately the building does not belong to us, but to the people of the territory.
Key objectives for inclusion
Our action started from the specific needs of the local community, especially the inhabitants of Rua de Marvila, in articulation with residents of surrounding urban areas, taking into account the ideas of social inclusion, and the wish to host new communities. The goal was to focus on the processes of social-spatial inclusion, of local populations that aimed to participate in the requalification and revitalization, of a forgotten building and part of the city, while creating the necessary conditions for new communities to inhabit the Palace.
This process is fueled by the ambition to recompose the local social fabric, according to logic contrary to the processes of gentrification and commercialization of space in which it was already taking place.
Through exhibitions, screenings and other communal activities we engaged the neighbors and broad community in the debate, to together, design the future of the palace. The “open door” method that takes place in the local office at Palácio Marquês de Abrantes allowed us to begin the collective design of the future of this place, with a single condition: the palace should remain public property.
Results in relation to category
Our goal was to gain a comprehensive understanding of the territory and its needs, in order to be able to create physical transformations and regeneration within it. The investigation of the territory occurred before, during, and after the completion of the local technical office, and continues to this day.
The step of installing the office within the territory, and especially in this building, was a step in creating an anti-speculation scheme in Lisbon. Within the scope of the process, this physical transformation of a wing of the Palace allowed us to continue to our larger goal of rehabilitating the whole. The building itself was set to leave the public domain and become private property as part of the gentrification process which has been occurring over the past years. Occupying a space within the complex, allowed us to halt this privatization, by receiving consent from the municipality to use it as an office whilst working towards its future.
Moving to this location brought visibility that this particular part of Marvila had lacked. To the west of the train tracks, social housing, and to the east, a new up-and-coming former industrial zone. The opening of the office led to more people frequenting Rua de Marvila, not only members of our team but also a range of people and partners (architects, designers, urban planners, engineers, students, and teachers) who are involved with the ongoing work of our architectural practice, some of whom did not know of its existence.
The visibility grew with the nomination for the EU Mies Award, which contributed to national attention from the media and international recognition of our undertaking. The project's visibility gave importance to the residents which inhabit the vicinity of the building, making them feel like the area had not been forgotten and making gentrification less probable.
How Citizens benefit
This process started with a project called “Refugi.Art” which resulted in the construction of an intergenerational park in Rua de Marvila - in partnership with Warehouse Collective - and an exhibition - Entre Linhas (with Centro de Investigação Artística - Hangar), which took place in a small area of the Palace. The exhibition focused on the memories of the working people in contrast with the present state of the neighborhood, it explored the struggles fought against the current desertification and socio-spatial isolation of the local community while thinking collectively about an intervention strategy aimed at rescuing the Palace.
The goal of all the activities since 2017 was to involve the residents in a participatory process where individual memories of the place(s) contrasted with possible collective strategies and plans for the future. The wide debate of ideas, which was the basis of the preliminary study for the rehabilitation of the Palace, was stimulated by the regular round table sessions with the participation of residents from the Rua de Marvila and, also, of allies of this cause and process. Some representatives of external entities, namely of the Lisbon City Council, participated in the discussion, listening to the concerns and solutions presented.
Since there is not an official neighborhood association that represents the local community, a huge step was taken towards that ambition. Besides its ludic character, the cultural initiatives aimed to attract more and more local residents, thus demonstrating the aggregating potential of the Palace through popular use. In this sense, the community gradually and enthusiastically joined the project, creating a relationship of trust and relative proximity between technicians and local residents.
Physical or other transformations
Innovative character
There was a highlighted effort to focus on the process rather than the outcome. A substantial period of time was spent on the diagnosis of the area, both on a micro and macro scale, by considering the specific aspects of not only the building but the wider scope of the project. Only with this investigation in hand did we feel comfortable to proceed to what is commonly known as the architectural project. This lies in contrast to the usual process of architecture in which the design and building phase is valued higher than the process of investigation.
During the investigatory process, participation was an aspect that became integral. The focus was not purely on architectural practice but the creation of a space where it was possible to communicate with the general public, in the form of participatory dialogue. Over the course of this dialogue, the spaces within the atelier took on various functions, such as a meeting, exhibition space and cinema screening spaces. These were all carried out in order to obtain a broader understanding of the territory and the building, by using it as a catalyst for feedback. These forms of communication with the public were not innovative per se, however, their proximity to our working space gave them unique dimensions.
In comparison to the usual process of design, the idea of relocating the office to the site gave us the chance to be part of it. This project was part of a broader picture for anti-gentrification and the creation of accessible housing, emphasising the social function of housing and the fulfilment of the right to the city, linking it to the cultural and architectural heritage of the old Marvila. The daily work at the palace gave us deeper knowledge of the area and the people who live and work here, as daily interactions were inevitably sustained. This stance is not commonplace for an architectural practice and requires confidence in the importance of the process and openess to conflict and the unexpected.
Learning transferred to other parties
The continuous presence since 2014 of the Cooperative ‘Working with the 99%’ in Marvila Street, points to the importance of long-term involvement for successful inclusionary interventions. In Marvila, long-term presence and engagement has enabled the building of trust with local residents, leading to short, medium and long-term strategies for the progressive inclusion of this long-forgotten part of the city. Moreover, the involvement of a multidisciplinary team - with a strong arts-based and multicultural approach - has broadened the perceptions of the area, helping to bring out its potentials and not just its weaknesses. The focus on community participation, meanwhile, has led to a gradual appropriation of the project by local residents and to new public and collective uses for Marquês de Abrantes Palace.
Palácio Marquês de Abrantes project tests new ways of producing architecture. Not only from the bottom-up but from the grassroots, where architects and anthropologists immerse into its field of work. On the other hand, we try to create a renovation process of an outstanding building that might be seen as a manifesto - an anti-gentrification manifesto.This process is a laboratory, trying to create new means and forms of production of architecture that may be replicated in similar situations abroad.
Of course, we are not starting from a blank page. We are familiarised with and visited several projects through Europe - Campo de Cebada (Madrid), ExRotaprint (Berlin) or Le Grand Voisin (Paris) - but we think we can produce and add know-how to the building renovations processes in contemporary cities.




