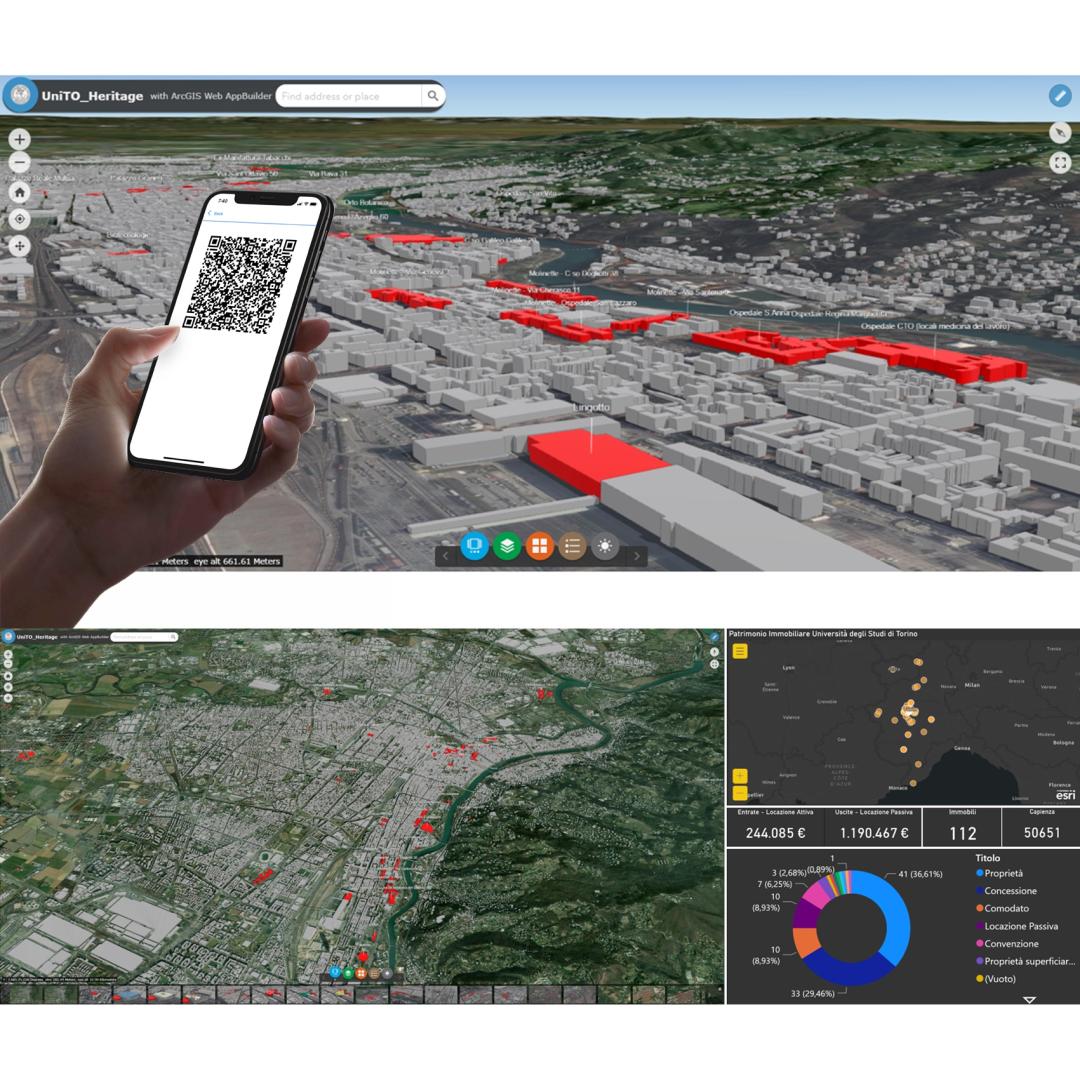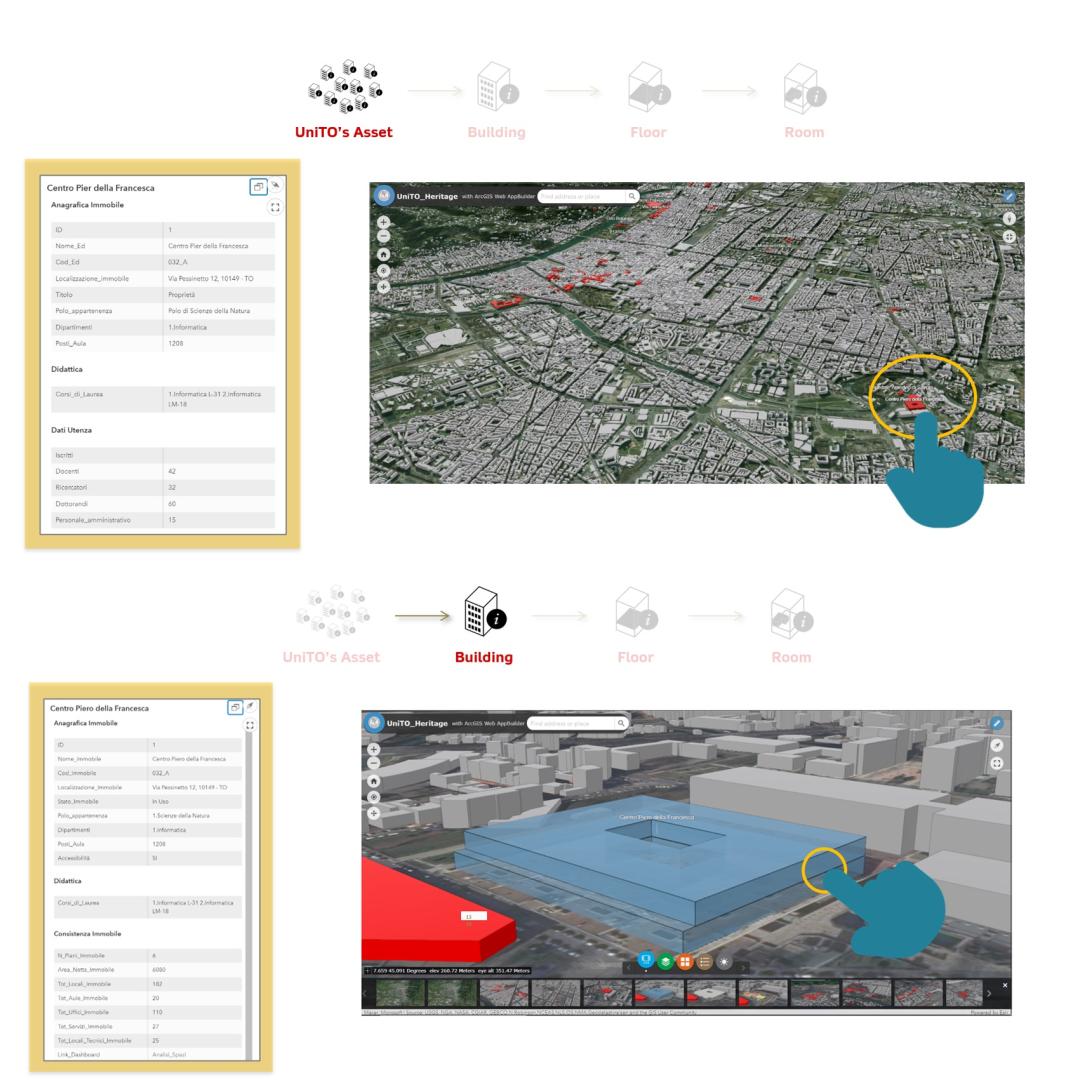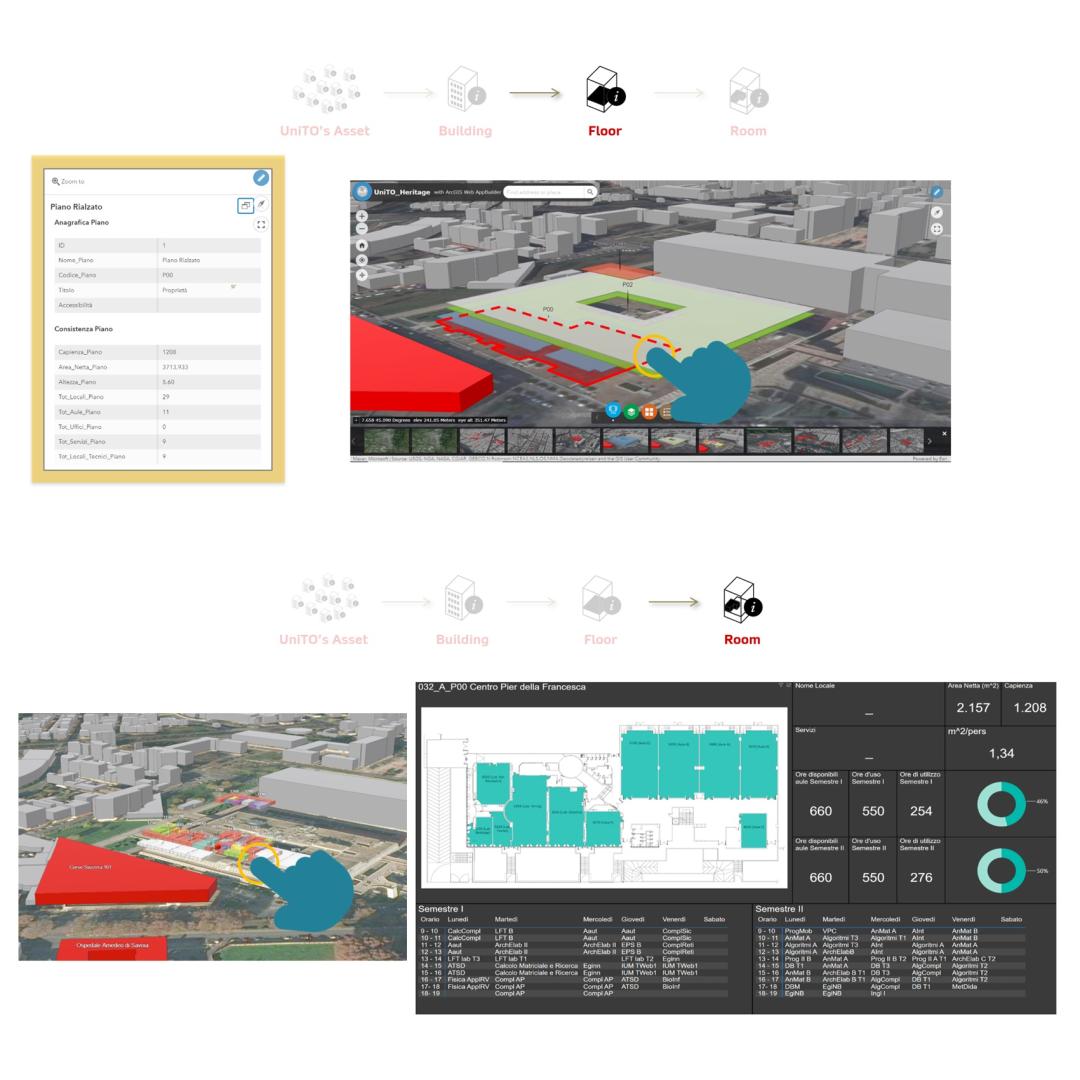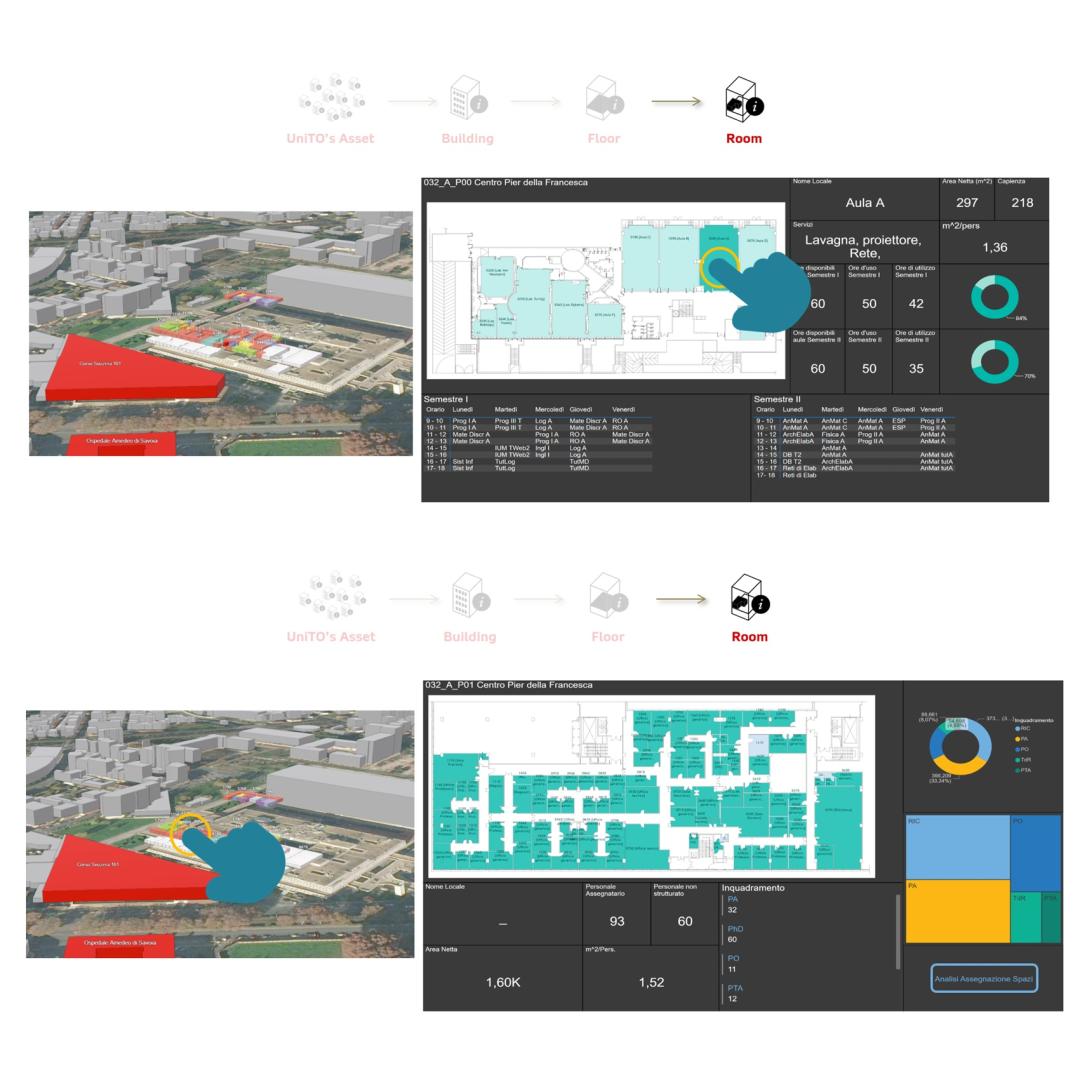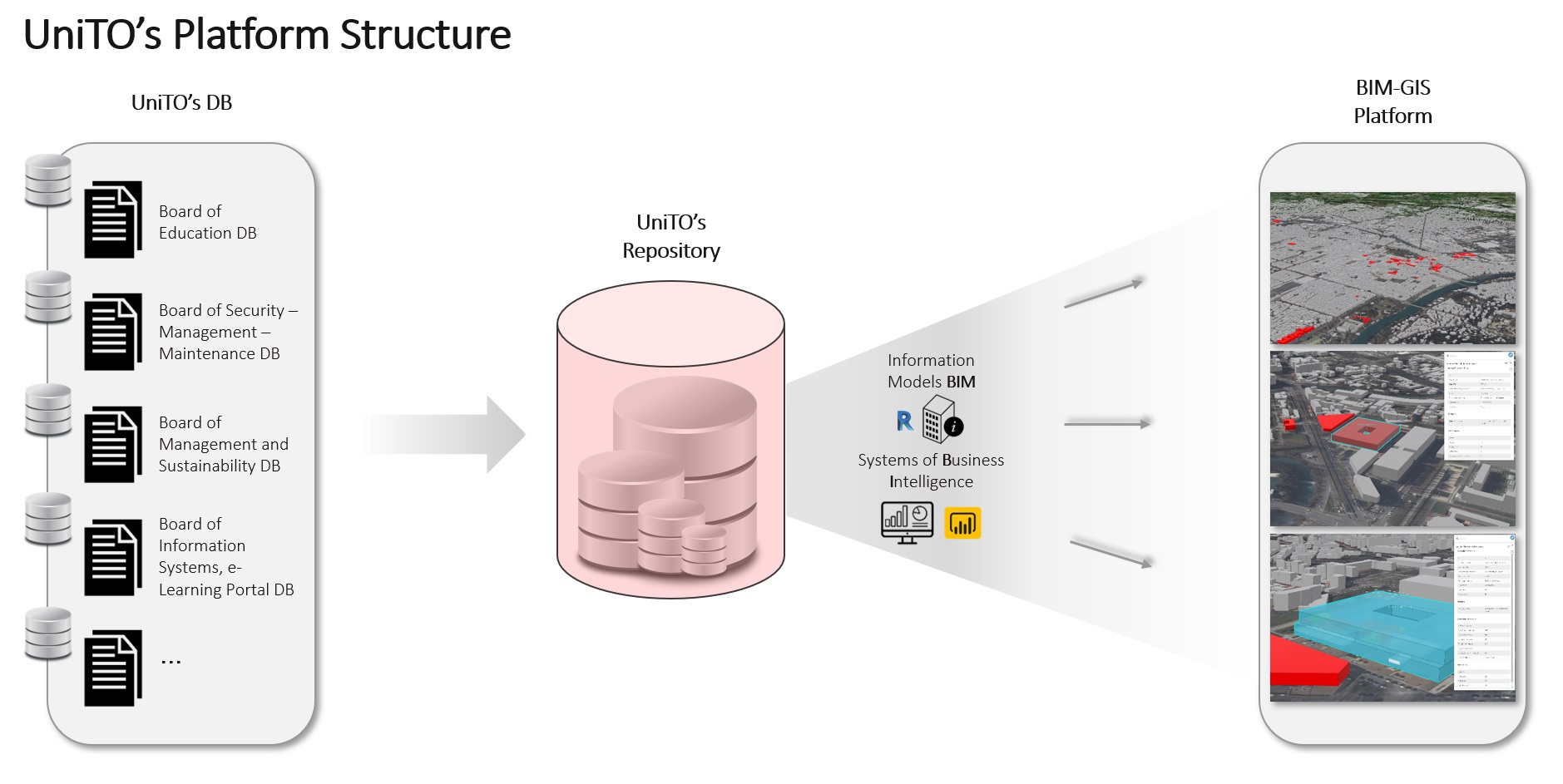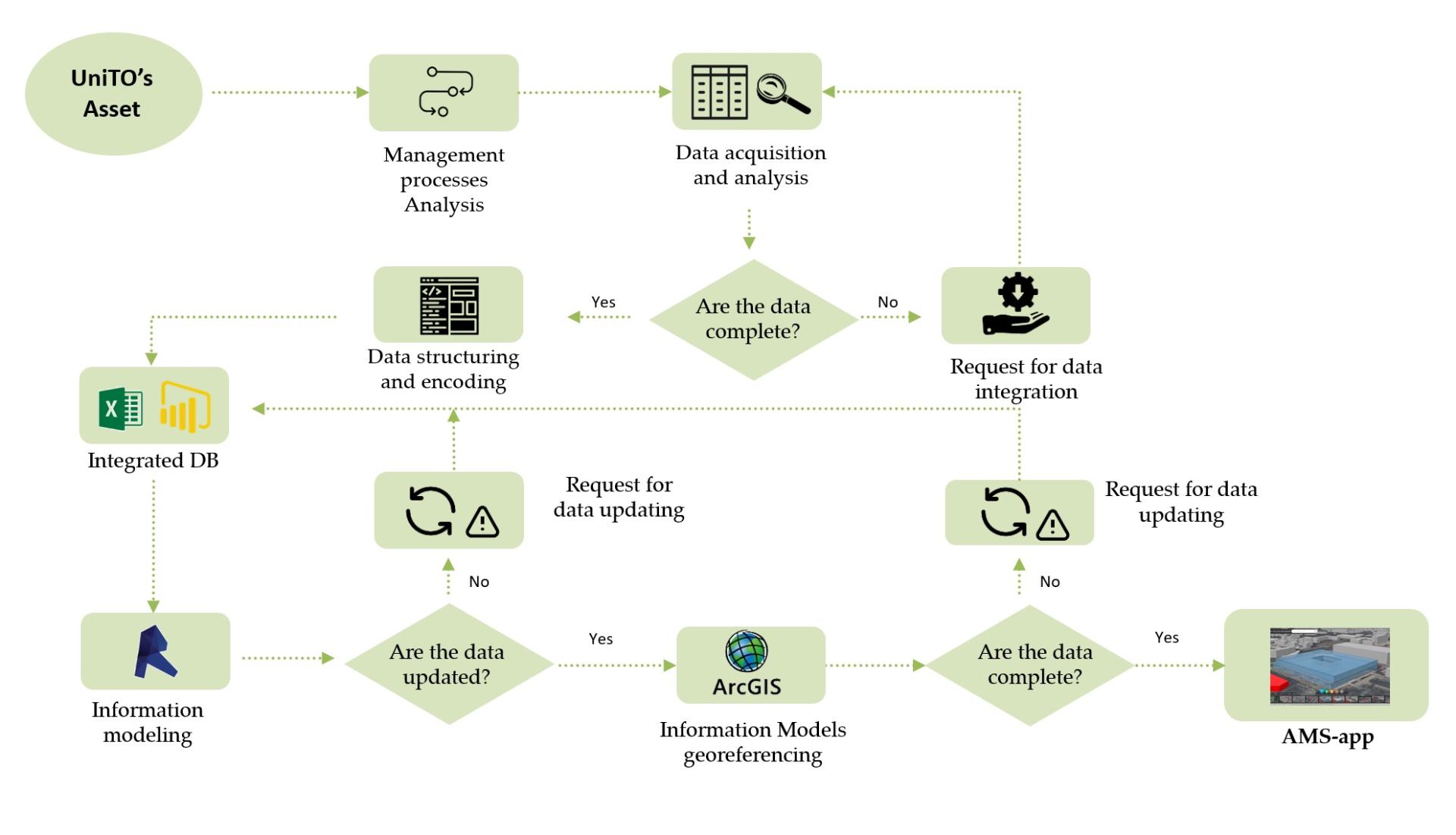Reinventing UNITO
Basic information
Project Title
Full project title
Category
Project Description
Reinventing UNITO aims at creating a BIM-GIS platform for asset management of the diffuse campus of the University of Turin in order to promote efficient and sustainable operation and maintenance of large building stock. The core focus is the information management through AM (Asset Management) for the valorization and energy transition and management of the university buildings adopting a users’ centered approach by means of a web-based application that promotes transparency and collaboration.
Geographical Scope
Project Region
Urban or rural issues
Physical or other transformations
EU Programme or fund
Which funds
Description of the project
Summary
The management of complex assets requires new tools exploiting the availability of new technologies and competencies. Nowadays the management of building stock in various Italian universities is based on fragmented databases handled by several people due to the lack of a clear guideline regarding data structuration and information management. This situation often leads to delays, cumbersome management, waste of public money, and ineffective decisions. The project gives a clear guideline on how to structure data and create a web-based application aiming at an optimized management of operations and maintenance phase for educational buildings. The case study is the University of Turin building stock, which is one of the largest among Italian universities, and it has a certain complexity due to widespread buildings throughout the Piedmont region. The BIM-GIS web application was developed and applied on two pilot use cases to demonstrate the value of the web-based platform and its capabilities and it will be extended to the building stock that is included in the GIS platform. The value of information is highlighted through Business Intelligence tools able to exploit data and visualize key performance indicators (KPIs), resulting in very useful information for university executives, students, and all the involved stakeholders. The combined use of digital methodologies and technologies supports the digital transition and the inclusiveness of the proposed renovation strategies for the existing buildings providing a reliable database about interventions and territorial strategies. The spaces for the teaching and research staff and the learning spaces are defined in their dimensions, equipment, and people flow based on the actual daily schedule. In this way, it is possible to optimize the use of the spaces and the healthiness of the measures of occupancy and ventilation crucial in this emergency period and in future teaching and learning activities.
Key objectives for sustainability
The management of diffused assets is actually a concern in terms of sustainability due to a large amount of data and lack of organization. The web-based Asset Management System (AMS) designed for the University of Turin is a tool to facilitate the management of the building stock and the sustainability of its operations. Especially in the National context, university campuses and buildings are often part of the local cultural heritage and protected. Due to this fact it is not always possible to completely renovate these buildings in order to promote energy-saving measures and increase the users ‘comfort however some strategies and implementation can be proposed and applied. For that reason, Digital instruments could play a key role in creating predictive models and in defining optimized management of the operations aimed at reducing emissions through data monitoring and fine-tuning of the mechanical systems. In order to exploit the potential of digitalization, it is necessary to create digital twins of the various buildings and connect them to the data controlling the complex situation. This objective was met by the Reinventing UNITO project providing BIM models linked to data and inserted in the precise urban and rural context by using a GIS platform. Circularity can be addressed in the operation and maintenance phase of the buildings, in fact, a digital database that comprises information about assets is central to improving the management and avoiding waste of resources. The availability of clear and connected information of the actual building to their digital replica can lead to efficient decisions processes when sustainable development goals are concerned. In this context, the modeling of all the assets in the university spaces can lead to a unique contract for the energy supply and the efficient management of the maintenance procedures. The same possibility can be considered in the case of the cleaning service and the indoor environmental quality.
Key objectives for aesthetics and quality
Quality of experience is another fundamental value that can be promoted using an AMS Platform. Indeed the monitoring of the occupancy and the management of spaces can enhance the experience lived by people in the spaces of the University of Turin. The business intelligence tools made available for executives can promote a different use of spaces and enhance their functioning. This can lead to extensive use of spaces also during evenings and weekends opening buildings also to citizens involving an extended catchment area. More effective use of spaces is a fundamental resource for the organization of exhibitions, courses, or conferences, with the purpose of a mixed-use of the educational spaces. A clear view about the consistency of the building stock is significant in terms of accessibility that should be guaranteed to people also with specific needs and weaknesses. In fact, a focused analysis can lead to highlighting spaces that need renovation to host people with disabilities and extend accessibility and comfort (e.g. people with specific perceptive and low stimuli needs). Aesthetic experience can also be enhanced through better management and cleaning of the building stock at the service for students, research staff, and citizens. Historical palaces, botanic gardens, paintings, and sculptures are part of the heritage of the University of Turin and a digital centralized control system is crucial to support the organization of events and to spread more information to the citizens. In particular, the platform is able to highlight unused spaces and inform about assets that are underutilized and in need of renovation and refurbishment. It is worthy to note that in Italy a large amount of cultural heritage is inaccessible, stored, and closed in buildings. Thus, the value of information given by the AMS can also return some historical masterpiece to the public, promoting their precious aesthetic value to the city for the cultural and social progress and wellbeing.
Key objectives for inclusion
The use of digital environments allows us to support users inside the buildings promoting the activation of a co-participation between user and building to adapt internal conditions, behaviors, and coordination between systems in order to maximize comfort and therefore productivity and personal capabilities along with the reduction of energy, management costs, and associated environmental impacts. Within buildings, it is possible to support users through localized and anonymized data collection to activate behavioral strategies to improve the comfort that as we know is not uniformly perceived within the environments and even if we have the possibility to check the temperature or air quality through sensors these factors are not distributed within the confined environment in a uniform way, through aggregate programming we are testing the possibility to localize information in order to support users in their daily activities and suggest strategies for comfort in a personalized way activating inclusive participation. Through digital models we can pre-select and localize specific devices, help to increase awareness and sustainable behaviors, e.g. by displaying information about environmentally certified materials or the share of recycled or recyclable materials in the environments through virtual reality, train users to use spaces safely and support users to find "safe" spaces and areas, e.g. barrier-free or with low sensory stimulation for users with specific sensory needs, increasing well-being and social inclusion. Similarly, it is possible to support users to navigate the campus and find points of interest and university services, get information about the occupancy level of spaces, check the crowd in the cafeteria/library, etc. and therefore avoid behaviors that may be a risk in particular emergency situations (e.g. pandemic), meet people to network in specific places or simply find elevators in unfamiliar buildings for new users or users who may have motor needs.
Results in relation to category
The first impact that the project had was the creation of an active community inside the University of Turin to co-create the new spaces and co-design the strategies and actions for renovating the university building stock. This created a new sense of belonging and participation in the teaching and administrative staff as well as between the students. The community of the University of Turin became a strong actor in the renovation policies in the territory giving advice and support to the project and promoting a new awareness about the city transformation and the digital transition that can drive this process. The need for economic, environmental, and social improvement of the diffused spaces led to the creation of a plan of renovation with department relocation and a strong need for cooperation between the stakeholder that could see their relevance in the decision process reverting the to-down approach. The second impact is about the quality of spaces, the energy-saving measures, and spaces adaptation to the changing trends of growth of the university population that needed spaces that are more adequate. New comfort levels and strategies have been implemented and tested with the departments and students. Among the most important impacts, there is the student's experience that can be enhanced through digital tools. Occupancy is optimized and spaces are exploited thanks to the information collected about the scheduled activities. Through the same tool, it is possible to optimize the experience for citizens in the case spaces are used for extended learning activities and collective purposes. Thanks to the monitoring of the spaces, it is also possible to reduce building consumption and the impact of the building stock on the territory. Optimized use of the space is also useful to reduce the need for the construction of new buildings and thus reduce the embedded energy. By optimizing the use of the existing assets, it is possible to prevent further land consumption.
How Citizens benefit
Reinventing UNITO started with the active participation of the university staff to define needs and requirements that are used to structure the space demand and the optimization of people flows. The results of the project are communicated at various levels with respect to the stakeholders involved, from university staff, students, citizenship where the built heritage of the University of Turin is inserted. The communication activities are oriented to show and general level the possibilities and advantages that digitization involves in the management, organization, and optimization of spaces going to verify the adequacy of these with respect to the variable needs of time-related to the expectations of users and the variability of flows, ensuring greater efficiency and safety in use.
The realization of digital models at urban and building levels allows supporting staff and students in the use of buildings by verifying the locations of research and teaching spaces over time both with respect to any need for reorganization and acquisition of new projects and staff from ongoing research activities. This allows a concrete resilience of the facilities and control of accessibility, of the necessary equipment, of the maintenance cycle, of the internal environmental conditions that can be monitored through IoT systems connected to the data collection platform integrated with analytical systems and visualization in digital models.
Dissemination and participation take place both during the project to promote a phase of co-design of the perspective spaces and at the end of the project for the communication of the results achieved in order to increase user awareness and participation in the proper management and use of spaces to achieve maximum energy savings and comfort. Therefore, working tables will be organized to collect information related to the needs and requirements and dissemination events with the presentation of digital assets included in the city context.
Physical or other transformations
Innovative character
Document-based instruments using fragmented databases provide localization of learning spaces, description of research activities, courses, and schedule of the main events for the traditional management of the asset management of universities. The integration of a comprehensive virtual environment that can manage the fragmented information and that can extract intelligence by information resources is still unused on the national panorama. The web application proposed in Reinventing UNITO aimed at adopting a systemic approach to the information about spaces and people flow in the university campus and defining the consistency of the university building stock in the Piedmont region, using thus an extended scale due to the diffuse organization of the University of Turin. Digitalization of data and tools for Business intelligence analytics are surely powerful and innovative instruments applied at the University of Turin which stated an agreement with other Italian universities to promote campuses digitization. We are trying to create a network of universities, which share the same values, vision, and methodology to approach the sustainability of their assets and the digital transition towards a greener future of the “learscape”. The BIM-GIS web application could support the decision-making processes and the administrative connections and link creating a common environment where data duplication and verification are automatically solved and a new informative framework and methodology are extensively applied. This will make the universities more efficient and competitive generating value for the users and the urban and territorial cultural environment. The energy efficiency, sustainability for the built environment, economic competitiveness, and cultural relevance of the communities are key drivers to implement the transition for the universities increasing the level of satisfaction of research and administrative staff, students' communities, and citizens' associations.
Learning transferred to other parties
The project is highly and easily replicable and scalable in other European Universities that could adopt and exploit the tested approach. Indeed, the followed methodology is easily applicable to different contexts and situations giving to the Universities a valuable methodology and tools for strategic decisions. Moreover, the same methodology is replicable in the case of different building uses like hospitals and public buildings. Different projects should require a different definition in terms of needing and KPIs depending on the main objectives and targets requested by the decision-making staff. The methodology followed these fundamental steps:
- Analysis of the building stock and its current management processes;
- Data acquisition and processing;
- Structuring of the gathered data into linked databases;
- BIM Modeling and information parameters allocation;
- Development of a custom BIM-GIS web platform;
- Development of customized dashboards.
The main objective of the first phase was to identify the needed data and identify specific sources and availability. The acquisition of data was performed from several sources combining direct requests and data acquisition through specific queries in the university systems. In order to process and structure the data, it was decided to use a relational database (RDBs) in order to have a centralized database without neglecting the possibility of further future implementations. For the BIM model development of pilot cases, the choice was to model the building stock through masses, floors, and rooms in order to achieve a suitable level of detail. Consequently, BIM models were imported in the developed GIS platform as georeferenced masses with geometric and semantic attributes, and the entire project was transferred to the web environment. With the connection between spatial data and different types of data previously collected it was possible to aggregate and filter data and visualize them as KPIs, maps, charts, and key floors.

