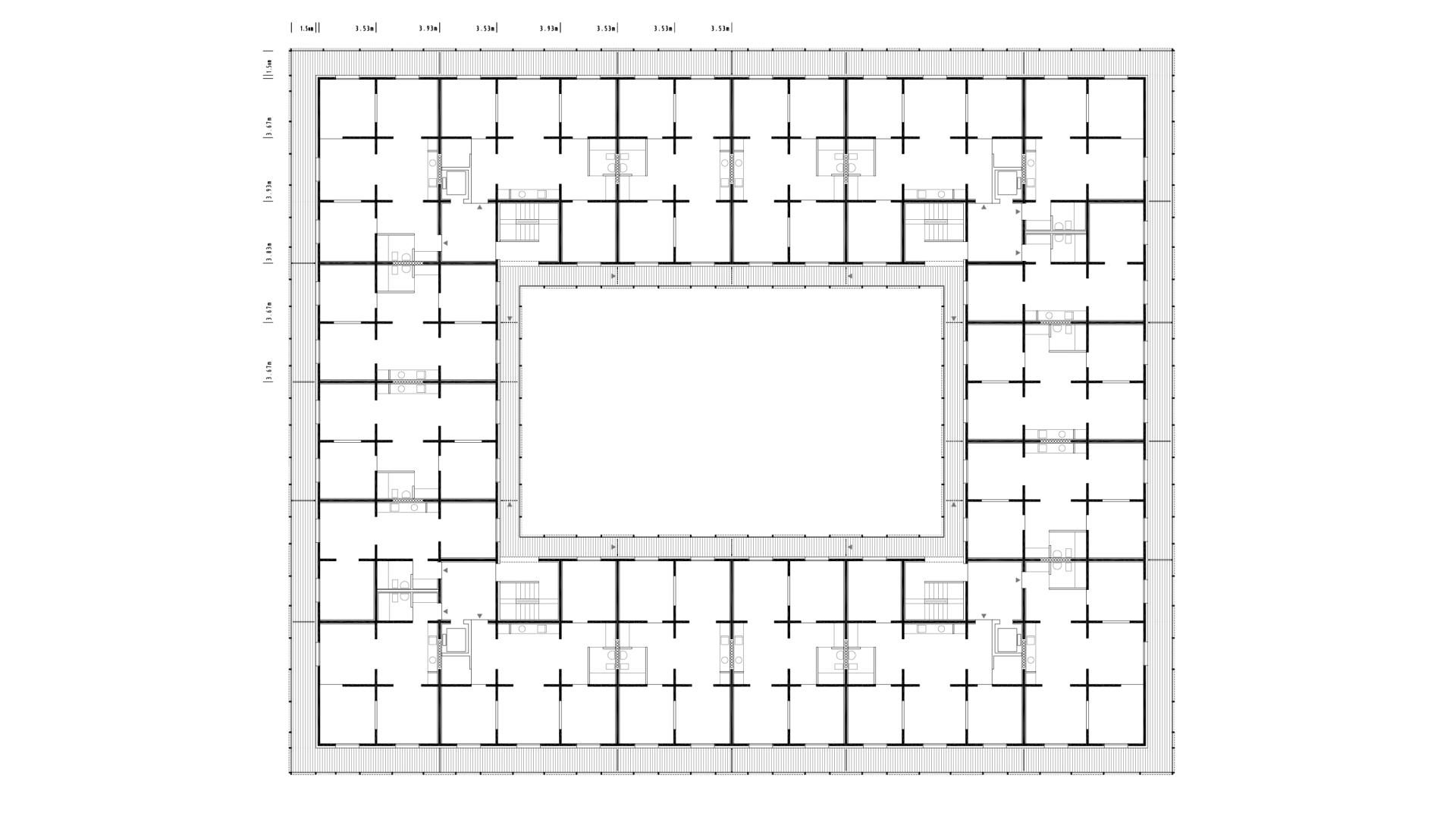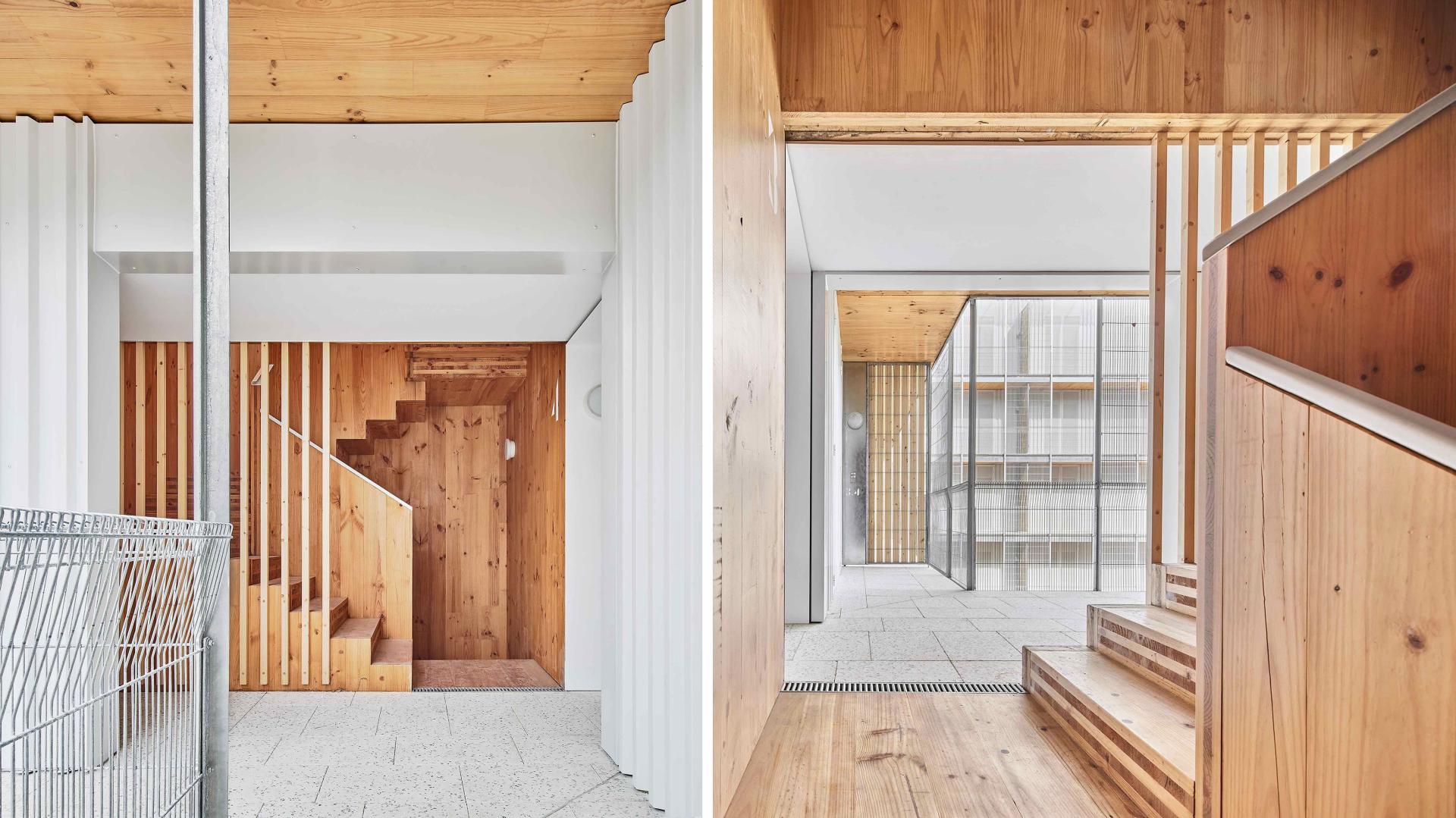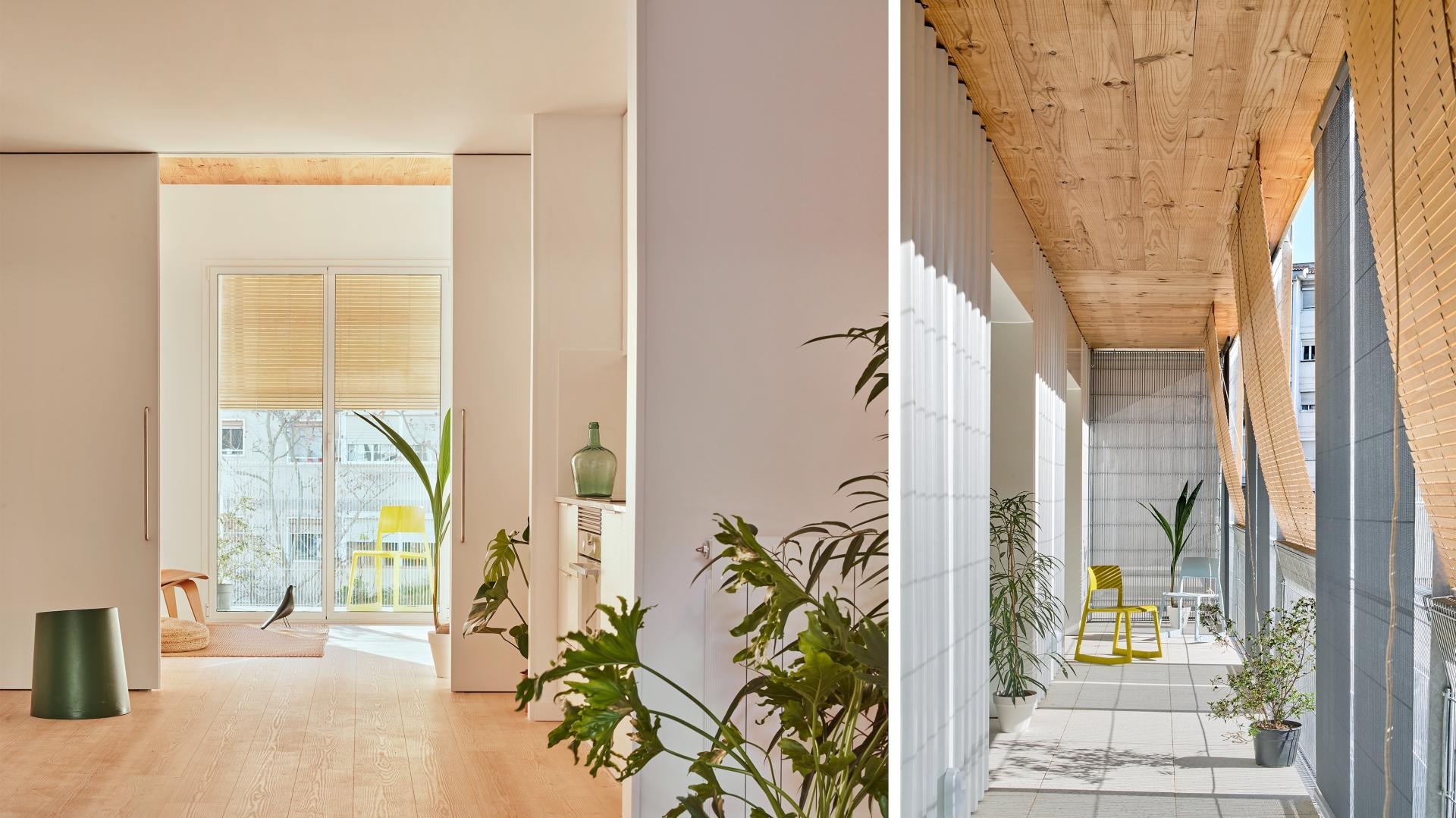85 SOCIAL HOUSING UNITS IN CORNELLÀ
Basic information
Project Title
Full project title
Category
Project Description
For the 8,300 m2 of built surface area, consisting of 85 social housing units laid out on five levels, a total of 2,000m3 of zero kilometer timber from the Basque Country has been used. The bases of this new residential building are a matrix of communicating rooms that eliminates corridors to guarantee optimum use of the floor plan and the use of timber to enable the industrialization of elements, improved quality of construction and a major reduction of deadlines and C02 emissions.
Geographical Scope
Project Region
Urban or rural issues
Physical or other transformations
EU Programme or fund
Which funds
Description of the project
Summary
The building is organized around a courtyard that articulates a sequence of intermediate spaces. On the ground floor, a porch opens up to the city, anticipating the doorway of the building and filtering the relationship between public space and the courtyard that acts as a small plaza for the community. The four vertical communication shafts are situated at the four corners of the courtyard so that all the occupants converge and meet in the plaza, which represents a safe space from a gender perspective. On the model floor, entry to the apartments is from the communication shaft and the private terraces that make up the ring of outdoor spaces that overlook the courtyard. The building’s general floor plan is a matrix of communicating rooms. There are 114 spaces per floor, all of similar dimensions, eliminating both private and community corridors to make the maximum use of the floor space. The server spaces are laid out in the central ring, while the rest of the rooms, of undifferentiated use and size (13 m2), accommodate different forms of occupation. The surface area and proportion allow generous corners as a support that facilitates the appropriation of space. Another terrace in the outer ring completes the spatial sequence: a row of spaces interconnected by large openings, permeable to fresh air, the gaze and movement.
The 85 housing units are divided into four groups, with a total of 18 per floor. Four or five homes are laid out around the communication shaft, ensuring that all the typologies are cross-ventilated and face two directions. The apartments consist of five or six modules, depending on whether they have two or three rooms. The inclusive open-plan kitchen is located in the central room, acting as an element of distribution that replaces the corridors, at the same time making domestic work visible and avoiding gender roles.
Key objectives for sustainability
Through the optimization of materials, the construction industrialization and the correct choice of materials using them in biospheric states (wood) and recycled (steel, aggregates), it is possible to reduce the building's footprint by a 55% less than a conventional equivalent building. The building has an A energy rating, and it has been possible to reduce primary energy consumption to 20KWh / m2 year and C02 emissions during use to 3kgCO2 / m2 year.
Umbracle
The two perimeter terraces are like an overhang for sun protection. The exterior building skin is built up with electro welded wire mesh with a shading mesh of 28% porosity. This coating works at the same time as protection of the solar rays that can affect the interior facade and as for the visual protection and privacy of the exterior use of the terrace on the visuals of the neighbors. In parallel to this mesh, the Barcelona shutter is placed, acting as solar protection and lighting control of the holes in the houses. This sum of layers on the facade creates a shade on the outside terrace that allows the outside temperature to be reduced by several degrees.
The windows in the interior facade, on the other hand, have solar protection inside the window hole. They are perforated shutters that act at the same time as a privacy control. However, the interior patio with the vegetation and its own shape can generate a microclimate that, in the same way as the exterior facade, would allow the outside temperature to be reduced by several degrees.
Key objectives for aesthetics and quality
The building’s general floor plan is a matrix of communicating rooms. There are 114 spaces per floor, all of similar dimensions, eliminating both private and community corridors to make the maximum use of the floor space. The server spaces are laid out in the central ring, while the rest of the rooms, of undifferentiated use and size (13 m2), accommodate different forms of occupation. Another terrace in the outer ring completes the spatial sequence: an enfilade of spaces interconnected by large openings, permeable to fresh air, the gaze and movement.
The facades have two layers: a first layer formed by a ventilated facade of load-bearing wall of cross-laminated timber CLT with a white lacquered fret-shaped profile exterior finish (to maximize reflection); and a second, outer layer, formed by a folded electro-welded mesh forming a railing and a set of elements that are added depending on the needs. This sum of layers ensure a changing building image depending on the position and the sunlight influence.
Key objectives for inclusion
There has not been a participatory process since, being a public tender for social housing, the end user is not known until the work is finished. However, by distributing the house in spaces of similar dimensions of about 13m2, the indeterminacy of use and the multifunctionality of the spaces is present. The surface and proportion of the rooms allow generous corners as a support that facilitates the appropriation of space. In short, there are five different typologies depending on whether they have five, six or seven modules; but all of them have double orientation and cross ventilation. Some of them even have double access to favor teleworking, and the two rings of exterior terraces allow a wide range of possible routes through the house. All of these strategies makes the house looking much larger than an ordinary social house unit in Spain and have achieved with an economic cost of €850 / m2 (PEC).
Results in relation to category
One of the main challenges of the project has been to build a wooden building with the VPO construction module. In order to achieve economic feasibility in social housing, timber volume needed by built square meter has been optimised. For the 8,300 m2 of built surface area, consisting of 85 social housing units laid out on five levels, a total of 2,000m3 of zero kilometer timber from the Basque Country has been used. Which significates 0,24 m3 of wood / m2. The building has been completed in 17 months and with a PEC of €850 / m2.
Through the optimization of materials, the construction industrialization and the correct choice of materials using them in biospheric states (wood) and recycled (steel, aggregates), it is possible to reduce the building's footprint by a 55% less than a conventional equivalent building. The building has an A energy rating, and it has been possible to reduce primary energy consumption to 20KWh / m2 year and C02 emissions during use to 3kgCO2 / m2 year.
How Citizens benefit
There has not been a participatory process since, being a public tender for social housing, the end user is not known until the work is finished. However, by distributing the house in spaces of similar dimensions of about 13m2, the indeterminacy of use and the multifunctionality of the spaces is present. The surface and proportion of the rooms allow generous corners as a support that facilitates the appropriation of space. In short, there are five different typologies depending on whether they have five, six or seven modules; but all of them have double orientation and cross ventilation. Some of them even have double access to favor teleworking, and the two rings of exterior terraces allow a wide range of possible routes through the house, making the house to look much larger and roomy.
Physical or other transformations
Innovative character
The main innovative character of the project is in the way of living. The building is organized with a matrix of communicating rooms around a courtyard that acts as a small plaza for the community. There are 114 spaces per floor, all of similar dimensions, eliminating both private and community corridors to make the maximum use of the floor space. The server spaces are laid out in the central ring while the rest of the rooms, of undifferentiated use and size (13 m2), accommodate different forms of occupation. The surface area and proportion allow generous corners as a support that facilitates the appropriation of space.
Entry to the apartments is from the communication shaft and the private terraces that make up the ring of outdoor spaces that overlook the courtyard. The apartments consist of five or six modules, depending on whether they have two or three rooms. The inclusive open-plan kitchen is located in the central room, acting as an element of distribution that replaces the corridors, at the same time making domestic work visible and avoiding gender roles. Another terrace in the outer ring completes the spatial sequence: an enfilade of spaces interconnected by large openings, permeable to fresh air, the gaze and movement.
In short, there are five different typologies; but all the 85 housing units have double orientation and cross ventilation. Some of them even have double access to favor teleworking, and the two rings of exterior terraces allow a wide range of possible routes through the house. All of these strategies makes the house looking much larger than an ordinary social house unit in Spain and have achieved with an economic cost of €850 / m2 (PEC).
Learning transferred to other parties
The project could be an inspirational example of inclusive project that contribute to addressing the needs of communities and individuals that need a particular and urgent attention because of specific economic and social characteristics without renounce aesthetics and sustainability's global challenges. It is also a representative project with main innovation in the residential space and in how architectural strategies may influence its inhabitants in the way of living.






