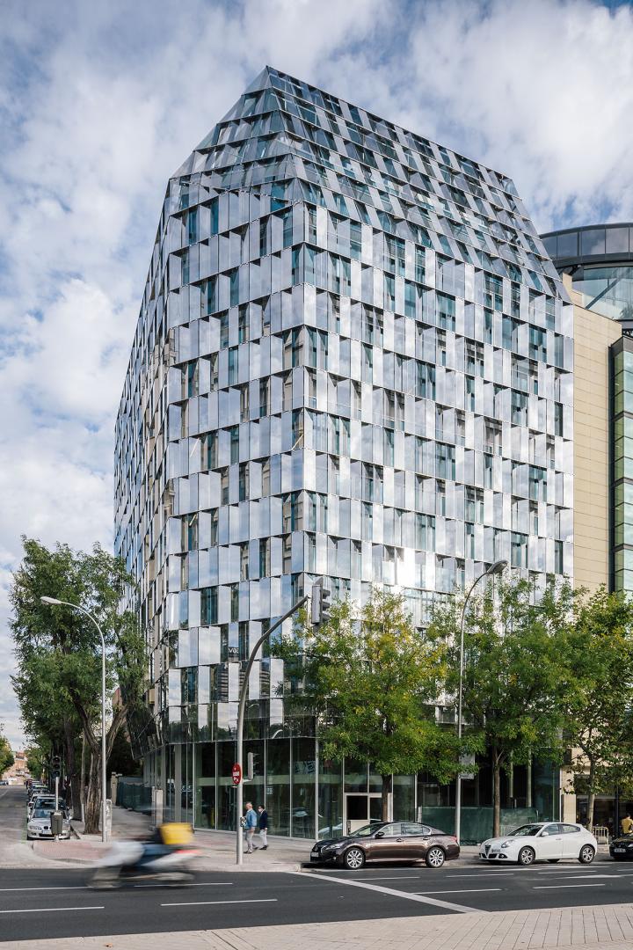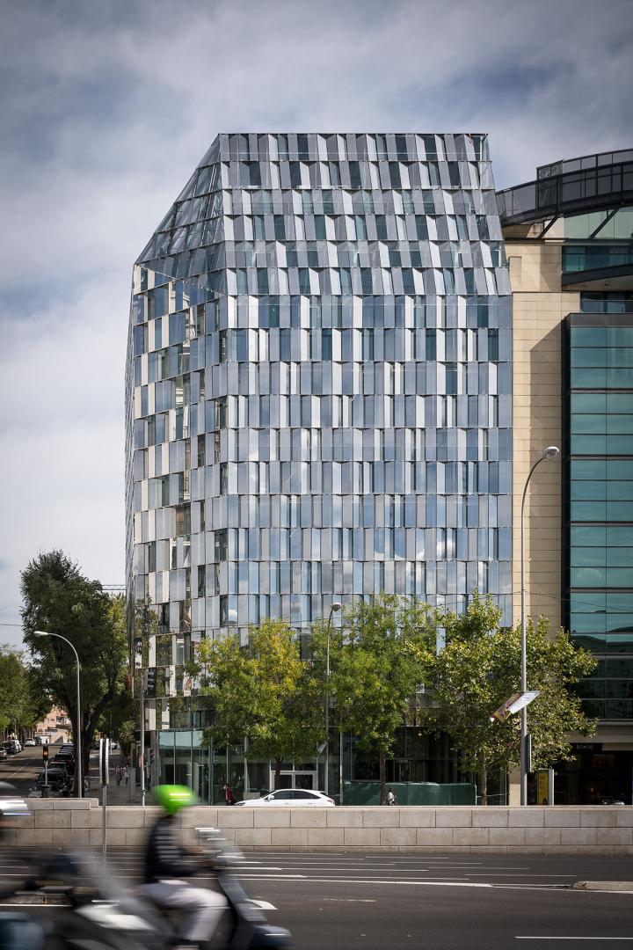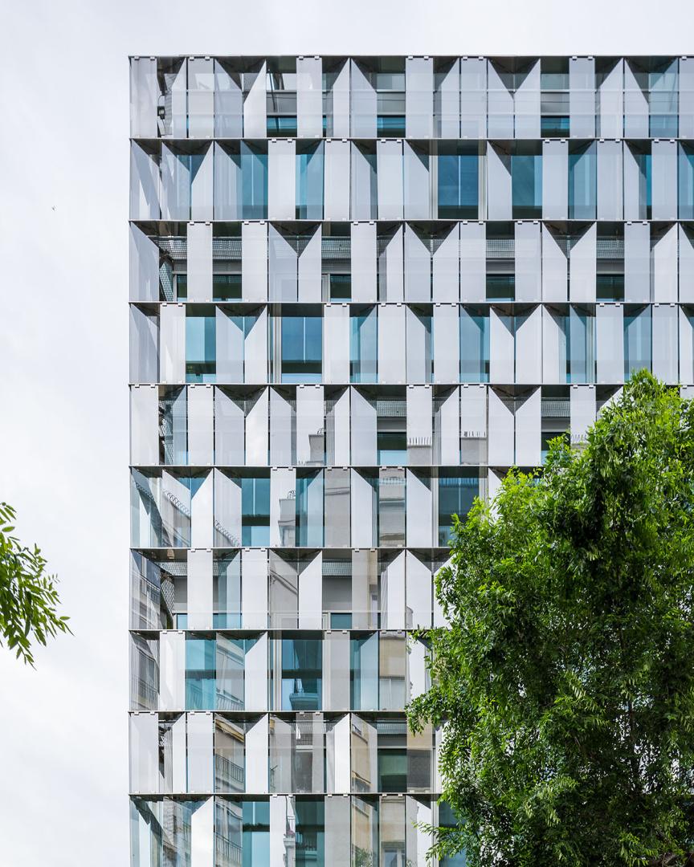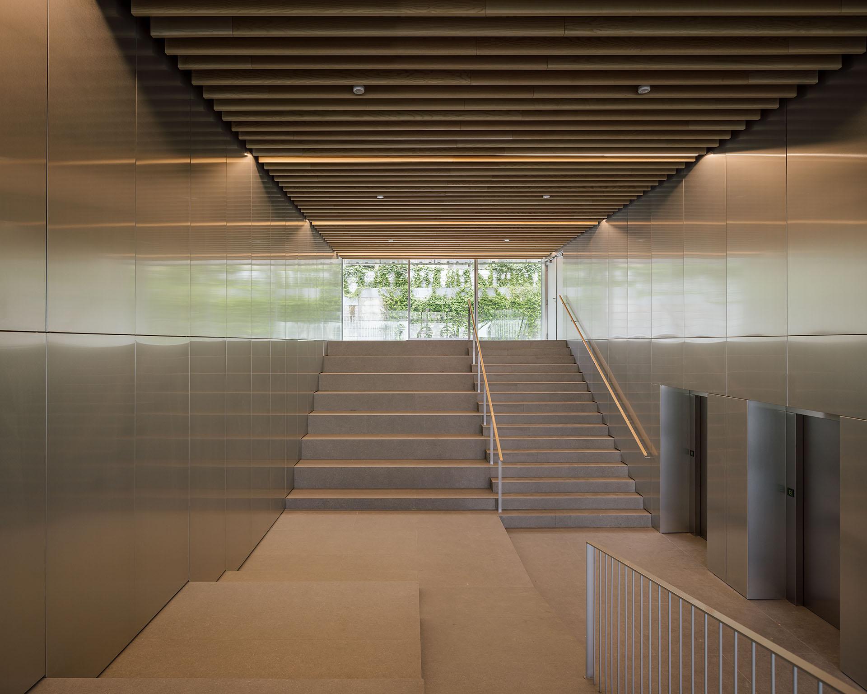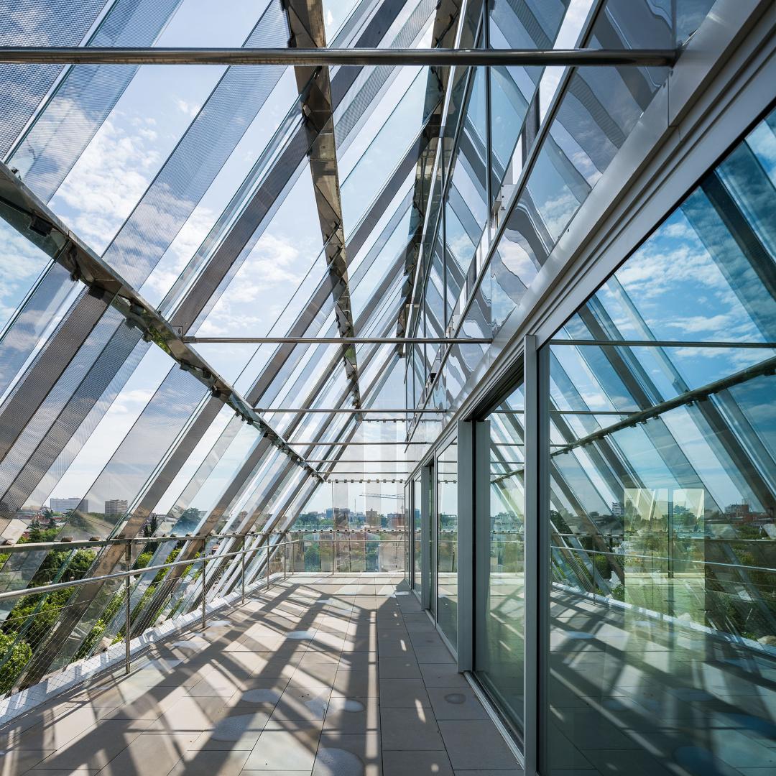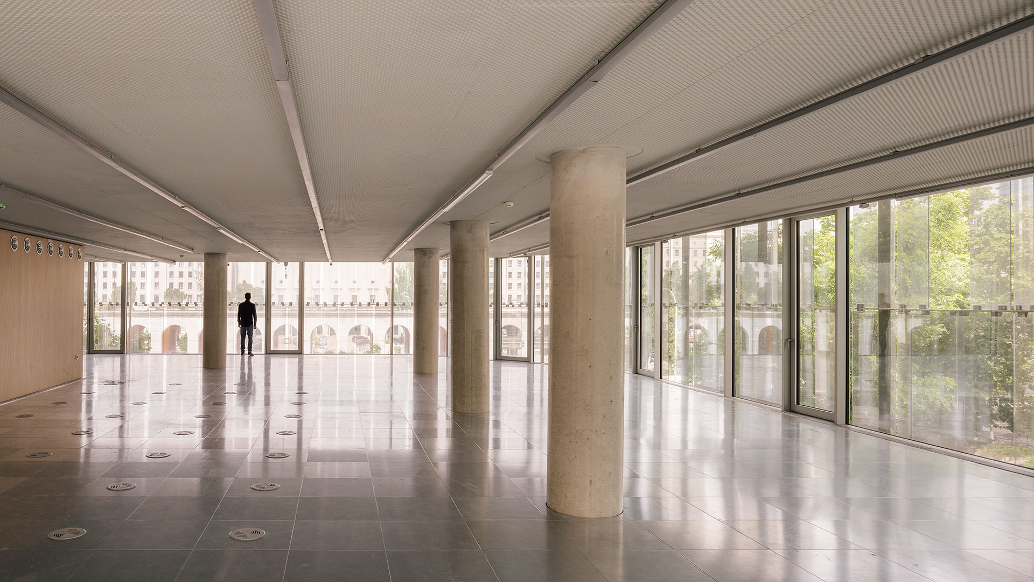Office Building in Castellana 94
Basic information
Project Title
Full project title
Category
Project Description
The project is conceived as a response to the realisation that an office building is one of the typologies that dissipates the most heat and yet demands the most comfort and wellbeing for its users. An alternative to the standard office building is thus proposed, in which the design starts from the analysis of the thermodynamic behaviour of the project, passing through artistic and cultural references, to propose a new image that combines technique, aesthetics, wellbeing and sustainability.
Geographical Scope
Project Region
Urban or rural issues
Physical or other transformations
EU Programme or fund
Which funds
Description of the project
Summary
The project is located on the Paseo de la Castellana, an urban hall that has become one of the most representative stages of Madrid's culture from the 19th century to the present day. This privileged location provokes a double commitment; on the one hand, to offer an aesthetic that is committed to this location and, on the other hand, to give the city an added cultural value.
The office building programme also gives rise to a reflection on the technological and environmental role of architecture today, as it is a typology in which the thermodynamic behaviour of the building is key from the point of view of its consumption, energy efficiency and environmental impact.
With regard to its aesthetic approach, the fundamental purpose of the project is to offer an image committed to the place where it is located, but also to give the city an added cultural value that identifies with current artistic references, such as Olafur Eliasson, Anish Kapoor or Arnaud Lapierre.
On the technical side, if there is one paradigm that articulates today's architectural culture, it is the one that links environment and well-being. The realisation that an office building is a typology that almost always dissipates heat is at the origin of the definition of the thermodynamic behaviour of the project. For this reason, through a fundamentally passive design, the aim is to satisfy a triple need: the protection of the façade from the solar radiation of Madrid, the natural ventilation of the interiors and the development of active but sustainable air conditioning systems.
As a result, the project proposes an alternative design to the typical office building, usually with an airtight envelope and air-conditioning system, to opt for a passive strategy in which technology, aesthetics, sustainability and wellbeing converge.
Key objectives for sustainability
The formal conception of the project is based on a prior analysis of the office building typology from the point of view of its thermodynamic behaviour, as this is one of the cases that dissipates the most heat and yet demands the most comfort and wellbeing for its users. As a result, a solution with a fundamentally passive design is proposed, in which the architectural components of the building, such as its structure or façade, work together to meet the comfort requirements demanded by the programme.
To this end, firstly, the form factor of the building's volumetry offers a reduced façade surface in contact with the exterior, thus optimising the energy cost of both cooling and heating. Secondly, the faceted geometry of the envelope, the orientation of its modules and their reflective capacity minimise incident solar radiation thanks to the versatility of orientations allowed by the glass parts of the solar skin. Finally, the active air-conditioning system, connected by geothermal energy to the radiant concrete slabs, is responsible for counteracting the residual heat, keeping energy costs low and sustainable.
In this way, through a fundamentally passive design, the aim is to satisfy a triple energy commitment: protection from the sun's radiation from Madrid, natural ventilation of the interiors and the development of sustainable active air-conditioning systems.
In conclusion, the project revises the usual office building typology, with an airtight envelope and air conditioning system, to opt for an alternative based on the design of passive thermodynamic strategies, in which energy efficiency, sustainability and comfort converge.
Key objectives for aesthetics and quality
From an aesthetic and cultural point of view, firstly, the project was born as a response committed to the privileged environment in which it is located. The Paseo de la Castellana is an urban salon in which a collection of fine buildings from the 19th century to the present day forces us to reflect on how it should be built in the 21st century.
Secondly, it is based on the premise of seeking an alternative typological solution to the standard office building, understanding this as an opportunity to give the city an added cultural and collective value, which seeks to identify itself with contemporary artistic references such as the works of Olafur Eliasson, Anish Kapoor or Arnaud Lapierre. It thus delves into the idea of architecture as a phenomenological event, understanding that the perception one has of it triggers a sensorial experience that involves not only its interior, but also its immediate urban surroundings.
From a formal point of view, this positioning translates constructively into a façade made up of a double skin. The interior, modular and watertight, conditions the interior spaces to make them habitable and the exterior, faceted and permeable, intensifies the chromaticism of the skies of Madrid in the manner of a kaleidoscope, proposing a play of transparencies and changing reflections. In this way, the aim is not only to achieve a contemporary aesthetic in keeping with its location, but also to create a shared and collective public experience.
In conclusion, the project proposes a link between contemporary aesthetics and the cultural and collective conception that architecture awakens in society, to offer a new image that is committed to its surroundings, but also proactive and innovative.
Key objectives for inclusion
Although it is a privately developed project, from the initial stages of its design it has been understood that its influence should transcend the strict requirements of the programme to also contribute another series of values committed to the city and also to society.
One of the most representative cultural changes that cities have undergone in the 21st century is their tendency to become increasingly plural and inclusive. As Mendes da Rocha mentions in his book "The city belongs to everyone", the city is not representative in itself, but it is the people who inhabit it who give it its character, its added value. The philosophy of the project is identified with this aspect in which design plays an essential role in the quality of life, not only of the users of the building, but also of the rest of the citizens.
In this sense, the project aimed to do precisely that: to satisfy the needs that the programme required, to commit to design as a synonym of comfort and quality of life and to grant an added cultural value that, in some way, is offered to the city to make society participate in a sensorial experience that aims to respond to collective interests.
Results in relation to category
One of the main challenges of the project was to propose a new image in one of the busiest areas of the capital. The historical relevance and architectural tradition of its location give rise to a reflection on how the area of influence of architecture, as a phenomenological event, is not limited to that strictly required by the programme, but extends to the urban scale.
As a consequence, the formal proposal of the project is sustained by a series of intrinsic cultural, artistic and social values that complete its meaning and the collective understanding of it. In this way, the architecture acquires an aesthetic commitment with the final client, but also with the community feeling and the social perception of it.
In short, the final proposal aims to adjust to the idea of an office building that the client demands, with the required aesthetic and habitability standards, but always understanding that its location requires a humble and innovative response, committed to the city, culture and contemporary society.
How Citizens benefit
Although it is a privately developed project, from the initial stages of its design it has been understood that its influence should transcend the strict requirements of the programme to also contribute another series of values committed to the city and also to society.
One of the most representative cultural changes that cities have undergone in the 21st century is their tendency to become increasingly plural and inclusive. As Mendes da Rocha mentions in his book "The city belongs to everyone", the city is not representative in itself, but it is the people who inhabit it who give it its character, its added value. The philosophy of the project is identified with this aspect in which design plays an essential role in the quality of life, not only of the users of the building, but also of the rest of the citizens.
In this sense, the project aimed to do precisely that: to satisfy the needs that the programme required, to commit to design as a synonym of comfort and quality of life and to grant an added cultural value that, in some way, is offered to the city to make society participate in a sensorial experience that aims to respond to collective interests.
Physical or other transformations
Innovative character
One of the central values of the project is the starting point of its design, as it seeks, from the earliest stages, to consider the building's thermodynamic behaviour as one of the fundamental conditioning factors when planning its external volumetry or façade, thus achieving a notable reduction in its energy consumption.
The optimisation of its form factor has made it possible to significantly limit its surface area in contact with the exterior in relation to its total volumetry; a fact that has translated into a 10% reduction in the surface area of solar incidence.
From the point of view of sunlight, the west façade was the most damaged by the incidence of radiation in the afternoon hours of Madrid; however, the polyhedral volumetry proposed manages to reduce the energy demanded by the building by up to 4%, without taking into account the subsequent optimisation of the façade by means of reflective glazing and its faceted geometry.
With regard to the study of the prevailing winds, it was observed that the most influential direction was the north-east, an orientation in which the project is more permeable by varying the placement of the glazing of the outer skin to favour natural ventilation of the interiors.
Finally, the active geothermal air-conditioning system connected to the radiant slabs meets the building's climatic needs and guarantees the comfort and wellbeing of its occupants thanks to the use of renewable energy sources and the correct optimisation of their performance.
This provides a more sustainable alternative to the standard office building, usually with a sealed envelope and air-conditioned by means of air-conditioning installations, in favour of thermodynamic design, the use of passive systems and a reduction in the energy cost of active systems, which are now relegated to second place.
Learning transferred to other parties
As it appears from some of the developments in recent years, cities are tending towards densification of city centres and high-rise growth, both in new buildings and in refurbishment projects. This is why there is room for reflection on whether the compact city is really more sustainable from an energy and environmental point of view, as it also brings with it some additional problems, especially in the case of buildings with energy demands as demanding as those of an office building.
And it is precisely at this point that the project begins, based on a prior analysis of the traditional office building typology that allows us to opt for an alternative solution that makes comfort and energy efficiency compatible. And this alternative is none other than passive design, i.e. the optimisation of the elements that make up the building in order to minimise the energy cost of the active heating and cooling systems.
In particular, in the case of the project, the strategies are summarised in the solar protection of the façade, thanks to the adjustment of its form factor and the study of the reflection of its solar skin, the natural ventilation of the interior spaces and the air conditioning by means of systems based on renewable energy sources such as geothermal energy.
In short, the project's criteria for action arise as a consequence of a commitment to a particular place. They are not intended to be exemplary, but seek to satisfy as effectively as possible a very specific problem, which is that of reducing the energy costs of office buildings without sacrificing their standards of comfort and wellbeing. However, such strategies based on passive design could easily be replicated in other contexts, as this is one of the most common typologies with the greatest environmental impact in our cities.

