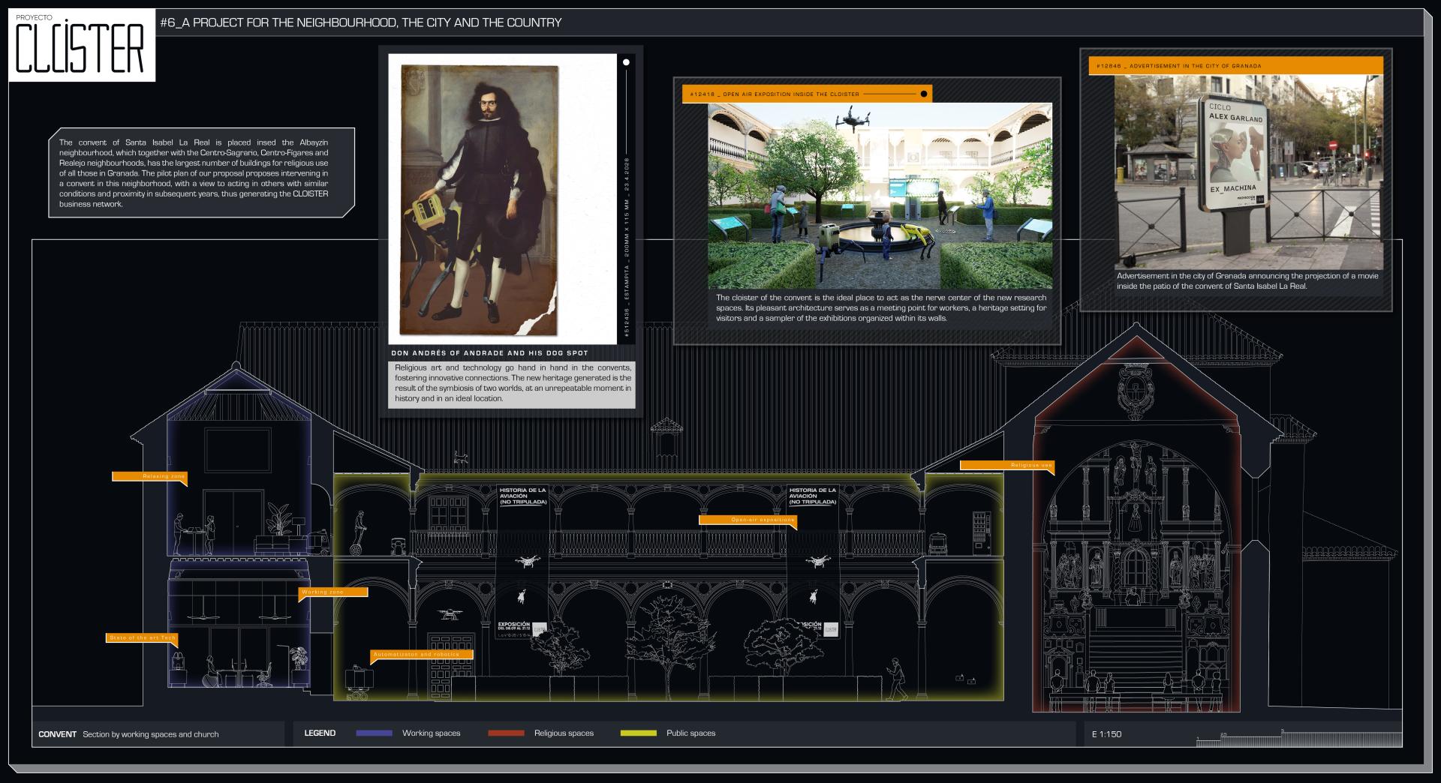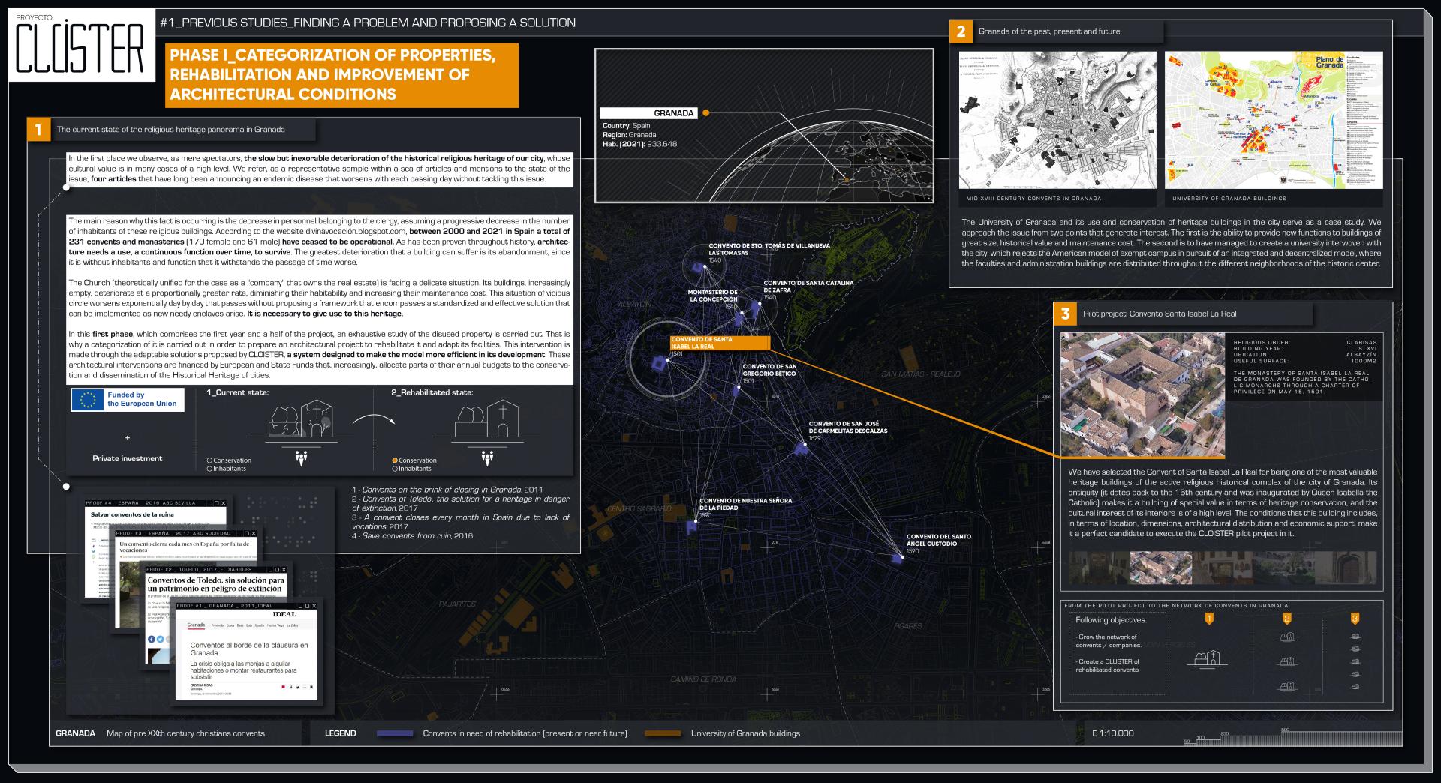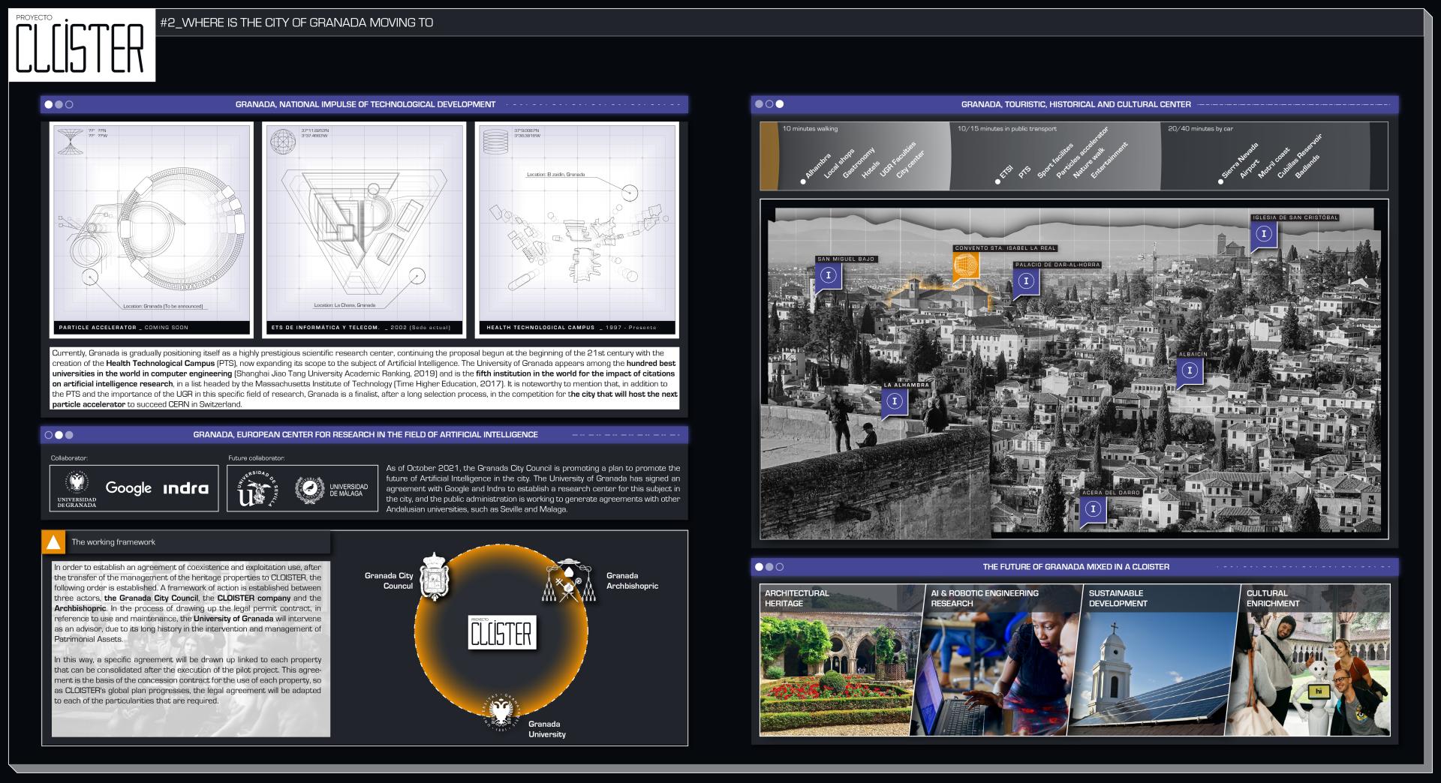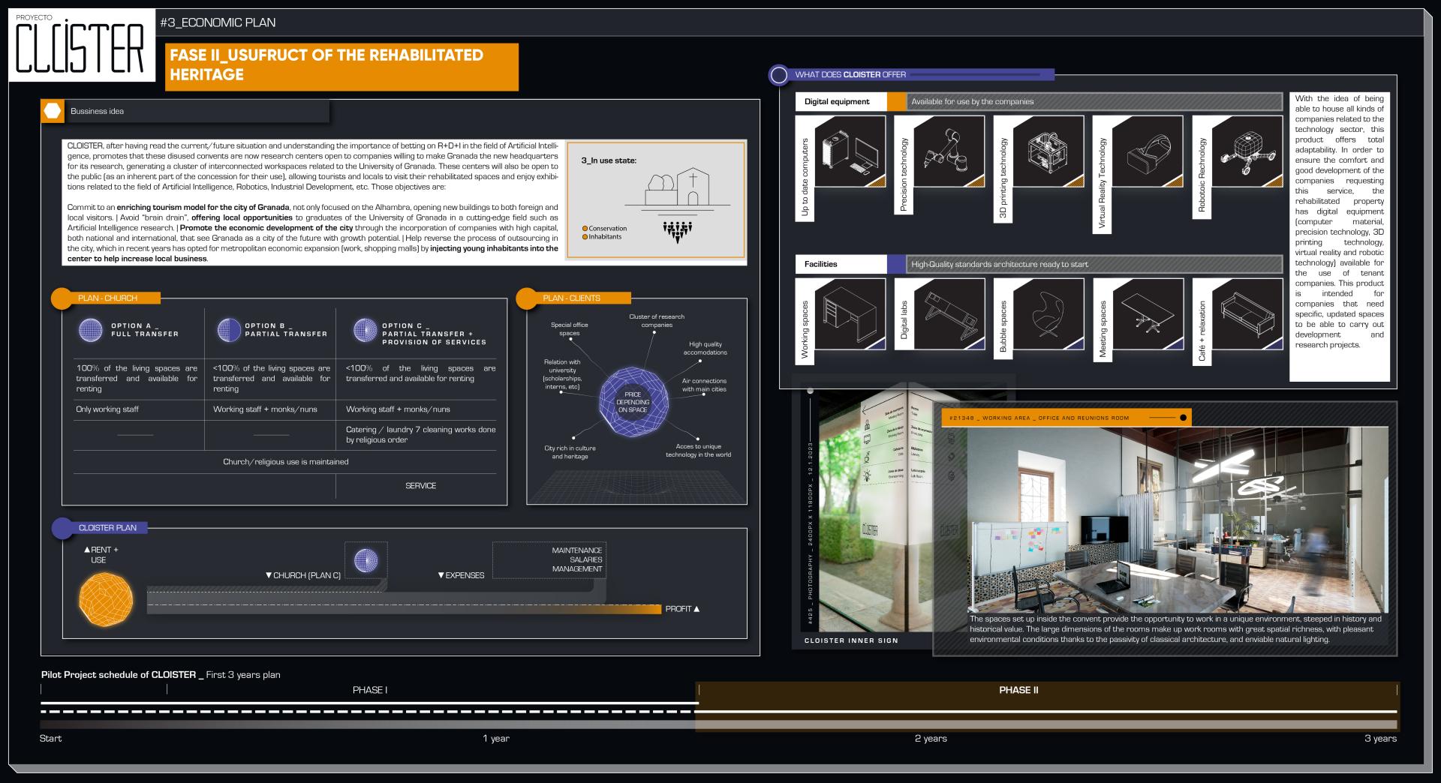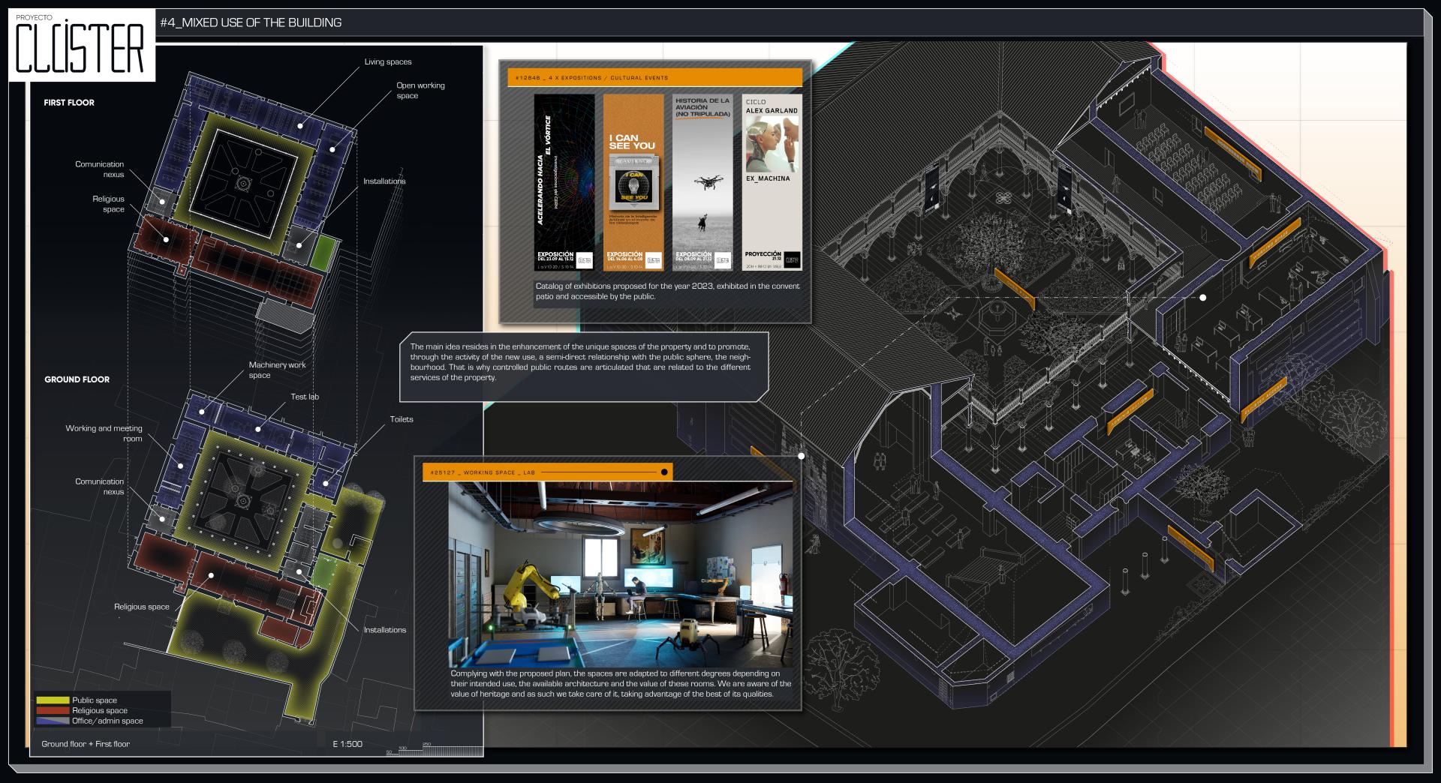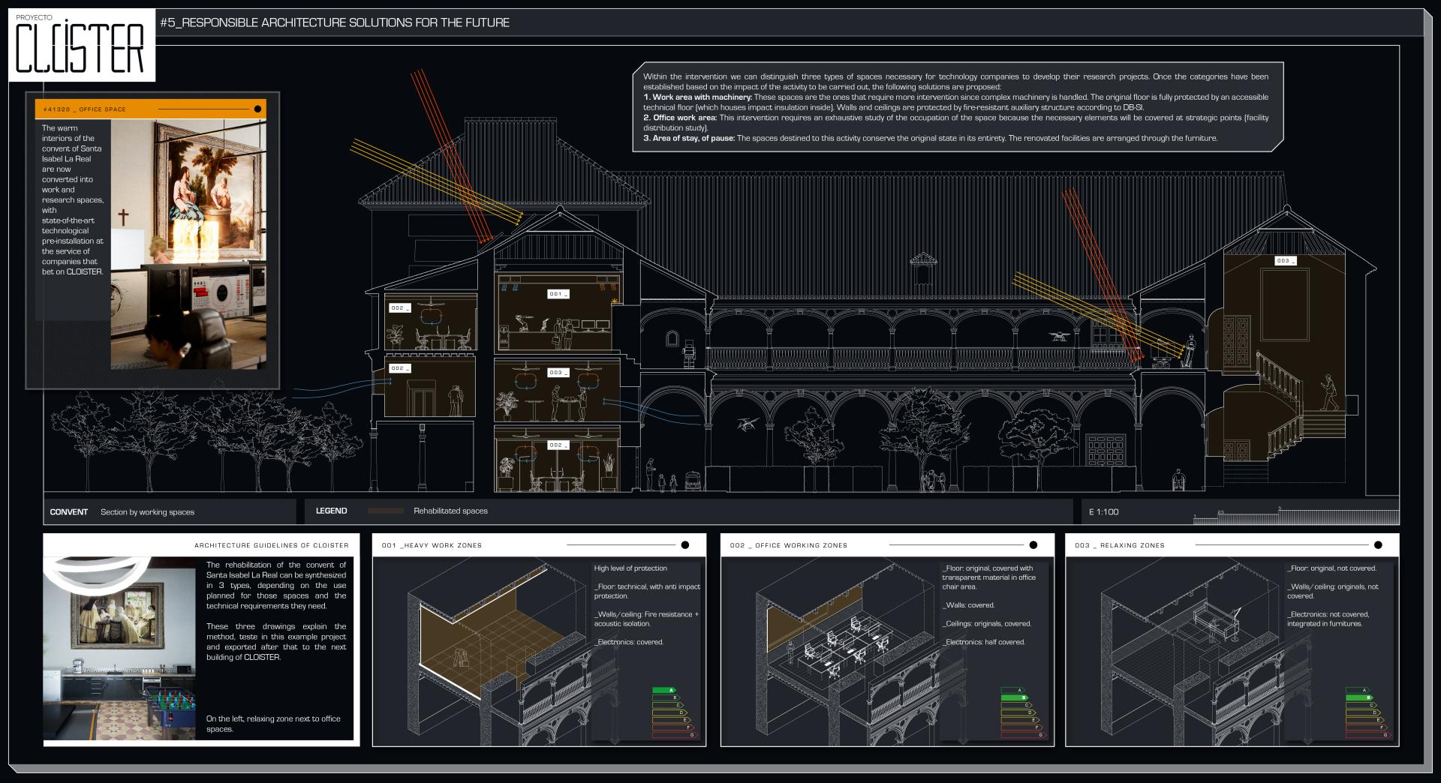CLOISTER
Basic information
Project Title
Full project title
Category
Project Description
Between 2000 and 2021, in Spain, a total of 231 convents and monasteries have ceased to be operational. As has been proven throughout history, architecture needs a use, a continuous function over time, to survive. CLOISTER focuses its gaze on Granada, where, starting with a pilot project in the convent of Santa Isabel la Real, it proposes saving these convents from disaster by turning them into leading Artificial Intelligence research centers linked to the university.
Geographical Scope
Project Region
Urban or rural issues
Physical or other transformations
EU Programme or fund
Which funds
Description of the project
Summary
There’s a rising problem spreading all across Spain: more and more residential ecclesiastical buildings (monasteries, convents, and abbeys) are being abandoned as the number of members of the religious community decreases every year. Only in Granada, the city where we live, there are nearly 10 buildings which will be, this year or in the following three, empty.
We are talking about XVI century buildings, most of them of high cultural, historical, and religious value, which are inserted in the old town of the city, wall to wall with other buildings of the same importance. The media has been alerting about this issue for a time (we can find news from 2011 rising the voice about the problem and hoping it’s not too late). If we don´t think about a solution, we may lose an important part of our city's history.
The people affected by this problem are the different religious orders who are the owners of these buildings. The issue is a vicious circle. Having those buildings empty (first problem, lack of personnel) leads to their deterioration, which, in the future, makes them uninhabitable (second problem, building conservation).
Architecture needs residents and use to be alive. It is of vital importance, for people of Granada, Spain, and all the world, that the architectural heritage is conserved, having into account the history of this city, in particular, goes back to the Romans.
And in order to achieve that, we need to adapt the use of those buildings to our times. Add a new layer to them. The solution CLOISTER offers to these religious orders is to use these buildings as Artificial Intelligence researching centers, rented to companies, but always respecting the religious use of the churches attached to them.
Key objectives for sustainability
Through the implementation of the pilot project in the Convent of Santa Isabel La Real, CLOISTER intends to improve and consolidate the intervention process in heritage buildings. In this way, a series of reversible architectural solutions are used in the architectural project, with the idea of adapting the space for the new activity, in addition to equipping it with high technology and a new installation system. It is also intended to improve the environmental quality and energy efficiency of the building by adding new systems such as solar panels. Depending on the service to be provided, each of the spaces is codified both in the architectural project and in its future lease. In this way, we have been able to develop a reversible Architecture Catalog that responds to the needs of the technological service.
Within the intervention, we can distinguish three types of spaces necessary for technology companies to develop their research projects. Once the categories have been established based on the impact of the activity to be carried out, the following solutions are proposed:
- 1. Work area with machinery: These spaces are the ones that require more intervention since complex machinery is handled. The original floor is fully protected by an accessible technical floor (which houses impact insulation inside). Walls and ceilings are protected by fire-resistant auxiliary structures according to DB-SI.
- 2. Office work area: This intervention requires an exhaustive study of the occupation of the space because the necessary elements will be covered at strategic points (facility distribution study).
- 3. Area of stay, of pause: The spaces destined for this activity conserve the original state in their entirety. The renovated facilities are arranged through the furniture.
The starting point of this architecture (thick walls, small-sized windows) makes it easier to introduce improvements in energy and electric use terms.
Key objectives for aesthetics and quality
One of the main issues that CLOISTER is aware of is making the effort of combining the original aesthetics of the heritage buildings with the cutting-edge technology necessary to develop the proposed activities. In compliance with current regulations, a consolidation and conditioning project is developed for the implementation of technological use. CLOISTER defends the possibility that religious use and technological research reside in the same building.
The proposed architectural decisions respond to the innovative approach in the functioning of the different spaces required to work. Diaphanous workspaces, meeting room, specialized workshops, exhibition hall, and rest areas in contact with the outside. This unusual starting point, always having in mind its reversible possibility, offers the opportunity of having a never-seen architecture. Having in mind the futuristic approach of the matter researched by these companies, and the fact that the new facilities will serve as test labs as well, CLOISTER intends on creating a modern visual, both in the architecture itself but also in the brand and design of all the elements concerning the use of the building. The idea is to shock the user by having innovative and up-to-date imagery which opposes the age of the buildings themselves (in some sort of sci-fi, space-related king of aesthetics as shown on the images of the project).
The mix of old, rich architecture with modern, technological interiors creates an experience offered to the public, both researchers, tourists, and locals. By the mix of those two worlds, the objective is to teach and make culture and science accessible to the city of Granada and its inhabitants, generating interest for the historic part of the city but also about its economic future of it.
Key objectives for inclusion
CLOISTER, after having read the current/future situation and understanding the importance of betting on R+D+I in the field of Artificial Intelligence, promotes that these disused convents are now research centers open to companies willing to make Granada the new headquarters for its research, generating a cluster of interconnected workspaces related to the University of Granada.
These centers will also be open to the public (as an inherent part of the concession for their use), allowing tourists and locals to visit their rehabilitated spaces and enjoy exhibitions related to the field of Artificial Intelligence, Robotics, Industrial Development, etc.
Those objectives are:
- Commit to an enriching tourism model for the city of Granada, not only focused on the Alhambra, opening new buildings to both foreign and local visitors.
- Avoid “brain drain”, offering local opportunities to graduates of the University of Granada in a cutting-edge field such as Artificial Intelligence research.
- Promote the economic development of the city through the incorporation of companies with high capital, both national and international, that see Granada as a city of the future with growth potential.
- Help reverse the process of outsourcing in the city, which in recent years has opted for metropolitan economic expansion (work, shopping malls) by injecting young inhabitants into the center to help increase local business.
Granada is trying, and slowly achieving, to be a city of the future, expanding the economic model further away from the walls of The Alhambra. Tourism is a powerful engine of the city but, as we have observed this year, can’t be the only solution.
The main idea resides in the enhancement of the unique spaces of the property and to promote, through the activity of the new use, a semi-direct relationship with the public sphere, the neighborhood. That is why controlled public routes are articulated that are related to the different services of the property.
Physical or other transformations
Innovative character
The mix of those three concepts is crucial for this project to succeed. CLOISTER presents itself as a company that is committed to the implementation of the development of Information Technology as an economic-social engine in the city of Granada. In addition to the favorable progress of the current context, the idea of recovering the Patrimonial Assets located in the historic center of the city, and giving them a new use, generates a new operating network that will favor the stability of the neighborhoods.
Through the leasing of rehabilitated spaces to technology companies, the problems proposed in the state of the art are solved. Regarding the abandonment of Patrimonial Assets, by charging a new use in coexistence with the Church, the physical abandonment of the same disappears, economic income and favorable maintenance are generated. This project intends to work as an overlap to the already consolidated economic network in Granada. The Technological Network that we propose gains value together with the operation of the most consolidated pillars of Granada: tourism and the university.
These buildings have the opportunity of pushing toward the neighborhood where they belong by acting as all-in-one buildings in terms of architecture, economic, museums, gardens, and religious use. This will also help mitigate the raising problem of gentrification in the historic neighborhood of the Albaicin, introducing all-year inhabitants in the surrounding areas of the convent and not only stationary tourists.
All the three aspects have been taken into consideration while doing the business plan of the company, focusing on developing each of them more deeply as the different aspects arrive:
- Phase I develops the rehabilitation of the building, taking into account the environmental and aesthetic issues.
- Phase II opens the building to the clients, taking into account the historical value of the building and the need to be open to the public.

