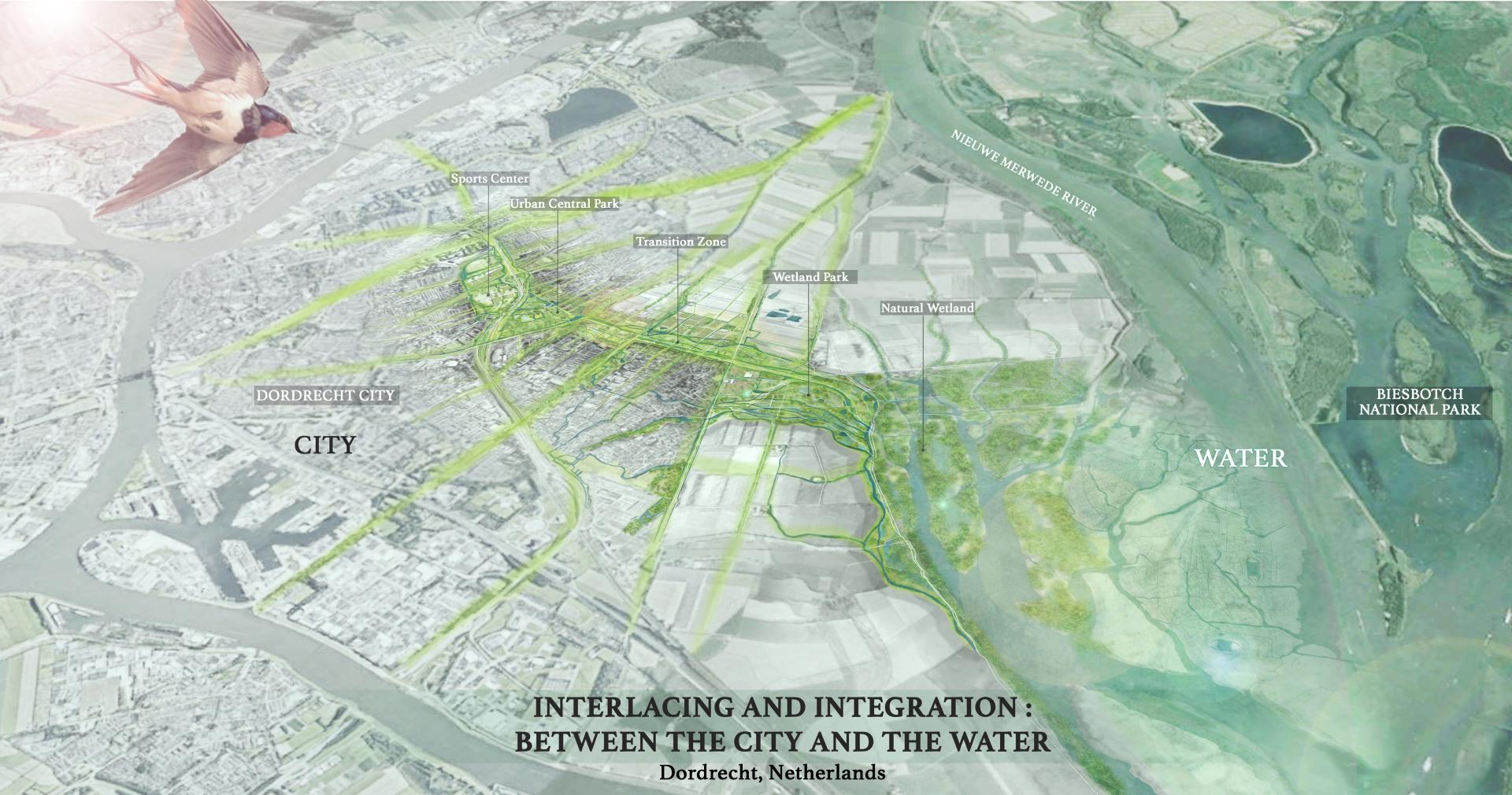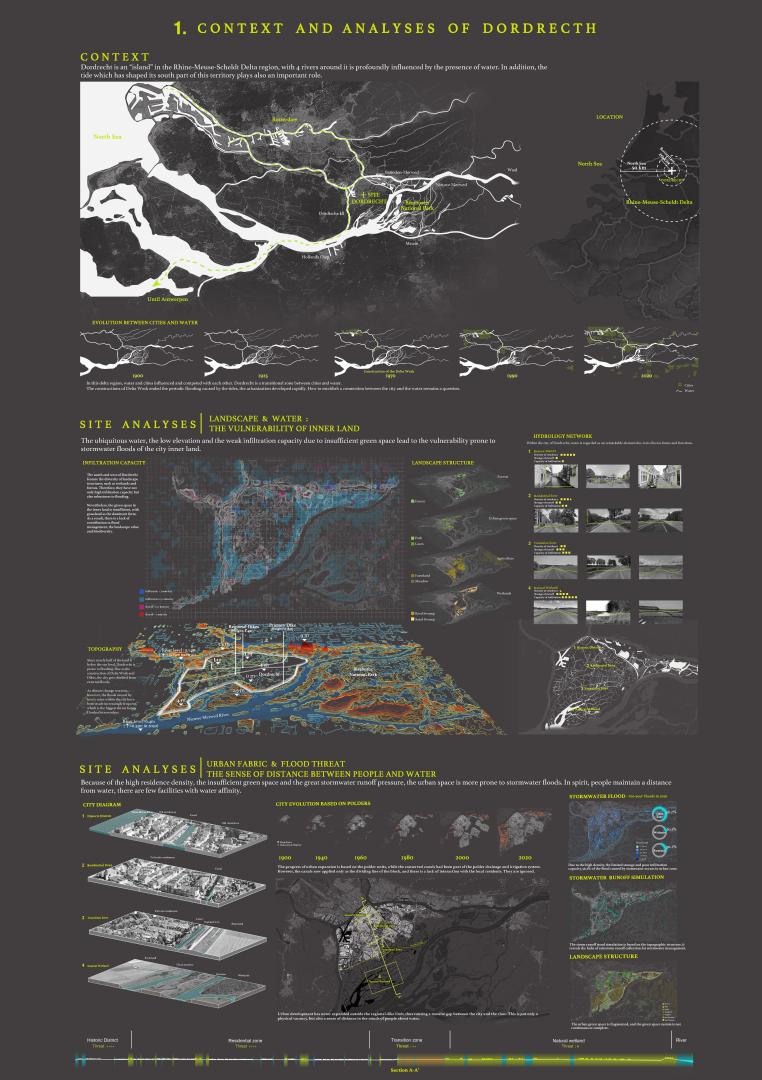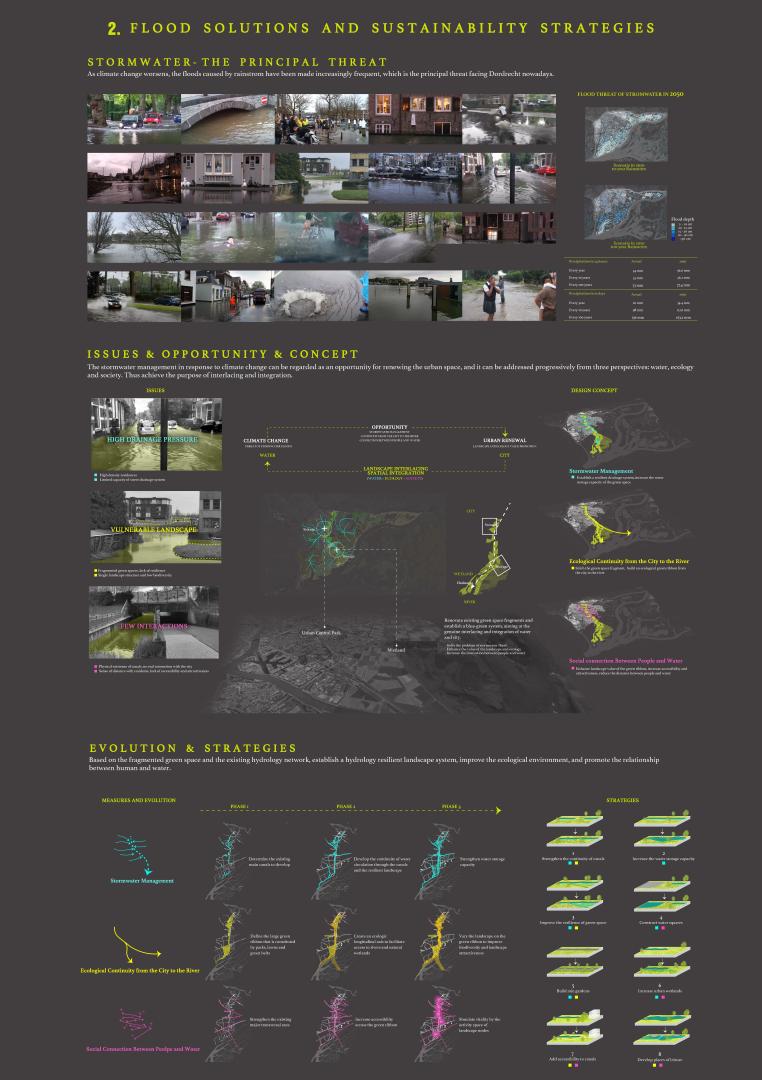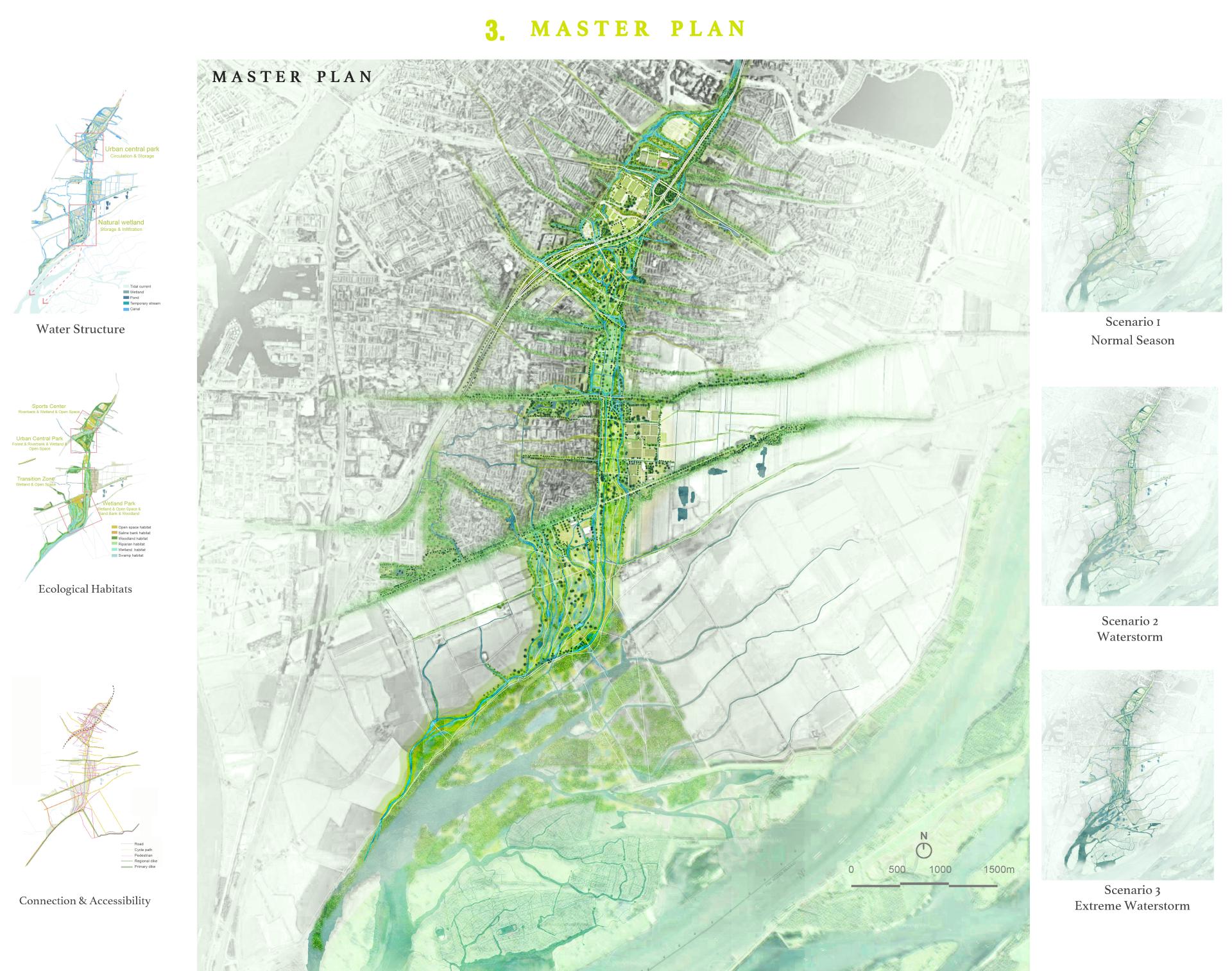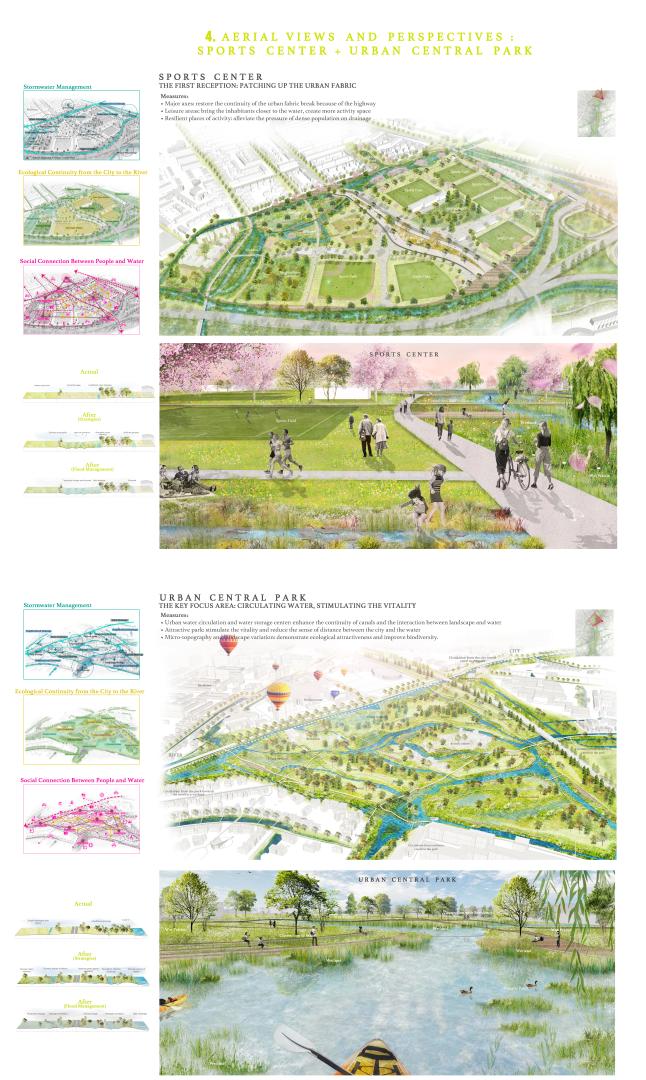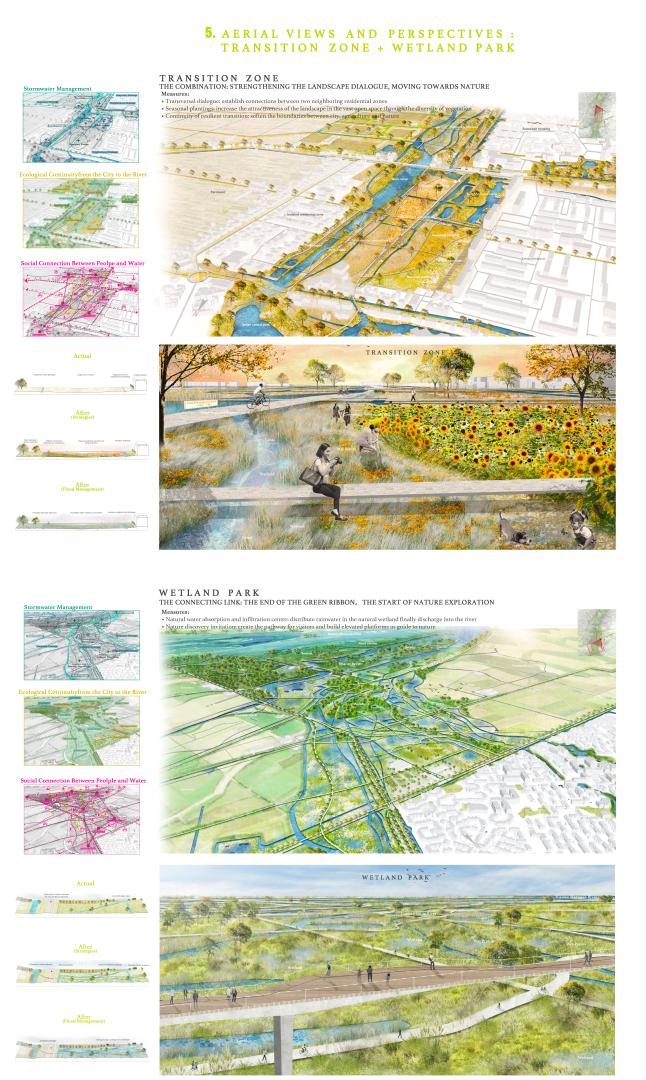Interlacing and integration
Basic information
Project Title
Full project title
Category
Project Description
Dordrecht is the most ancient city across the Netherlands, 50% of its land is below sea level.
Although the Delta Work and dikes brought an end to the periodic flooding caused by tides and rivers, stormwater floods within the city still pose the biggest threat.
The proposal tries to take the opportunity of stormwater management in response to climate change to renew the urban space on three different levels: water, ecology and society. Thus achieve the purpose of interlacing and intergration.
Geographical Scope
Project Region
Urban or rural issues
Physical or other transformations
EU Programme or fund
Which funds
Description of the project
Summary
When a city has more than half of its land below sea level, what should it do to tackle climate change in 2050?
Dordrecht is the most ancient city across the Netherlands. Its destiny is associated with water: it emerged from creating polders, it became an economic center thanks to maritime trade, and it has been plagued by tidal floods.
Although the Delta Work and dike constructions brought an end to the periodic flooding caused by tides and rivers, stormwater floods within the city still pose the biggest threat.
In spirit, people have always maintained a distance from water. Canals are limited to playing the role of dividing the blocks, and there are few facilities with canal accessibility and water affinity. Urban development is concentrated in the north, there is a clear boundary between the city and nature.
The strategies for floods in response to climate change can be regarded as an opportunity for renewing the urban space, and it can be addressed progressively from three perspectives: water, ecology and society. Thus achieve the purpose of interlacing and integration.
1. Stormwater management
Based on the existing canals and streams, the capacity of water storage is improved through resilient landscape and the sustainability of the hydraulic circulating system will be enhanced.
2. Ecological continuity from the city to the river
The existing ribbon of parks and lawns are utilized to create the main vertical axis for a link between the city and the river in the south. Ultimately, the landscape is transformed to improve biodiversity and attractiveness.
3, Social connection between people and the water
The accessibility of crossing this green ribbon is increased and the vitality is stimulated through recreational places for the inhabitants. Four landscape nodes among this green ribbon play different roles in stormwater management and landscape enhancement, including the sports center, the urban central park, the transition zone, and the wetland park.
Key objectives for sustainability
In the context of climate change in 2050, this proposal hopes to respond to flood crises caused by heavy rains through resilient landscapes, achieving environmental sustainability through low-impact development.
Dordrecht is like an “island” in the Rhine-Meuse-Scheldt Delta region, with 4 rivers around it is profoundly influenced by the presence of water. Since nearly half of the land is below the sea level, Dordrecht is prone to flooding. Due to the construction of Delta Work and Dikes, the city gets shielded from external floods. As climate change worsens, however, the floods caused by rainstorm within the city have been made increasingly frequent, which is the biggest threat facing Dordrecht nowadays.
Landscape resilience is one of the sustainable strategies for addressing stormwater floods, emphasizing a cycle of water. Rain gardens and urban wetland allow rainwater to infiltrate underground easily and be stored, which can be used for plant irrigation later. In addition, during heavy rainstorms, the low and sunken rain gardens themselves can be transformed into flood drainage channels, alleviating the problem of water accumulation in urban streets.
Nevertheless, in the city of Dordrecht,the green area, which consist of fragmented grasslands, is insufficient and incapable to responding the flood threat. The fragmented green space has a vaguely visible shape to the southern suburbs. But in contrast, the south of Dordrecht features the diversity of landscape structures, such as wetlands and forests. Therefore, they have not only high infiltration capacity, but also robustness to flooding.
The proposal is aimed to establish city-to-river continuity in a way that wetlands can share the floods discharge pressure. In the meantime, transfer the single landscape of grassland to urban wetlands and rain gardens, enhance the landscape value not only for stormwater management, but also for places of leisure for integration between the city and water.
Key objectives for aesthetics and quality
In this proposal,solving the flood problem of climate change is also an opportunity to promote urban development. Its added value includes the development of ecology and the improvement of landscape aesthetics.
On this grand ecological continuity from the city to the river, a ribbon of blue and green interlaces the charm of nature and water. Based on the existing fragmented grasslands, increase the types of green space to enrich the ecological diversity, such as rain gardens, urban wetlands, urban woodlands and neighborhood parks. Some large open fields reserved for run-off water storage enhance the attraction of the landscape through various plants’ seasonal aspect.
In the project, the aesthetic and the quality of experience are reflected in three dimensions. The first is the ecological charm of nature itself composed of biodiversity. Birdsong and flowers blooming are sceneries in urban areas. The second is the aesthetic of adapting to meteorological changes. The resilient landscape adapts to climate changes, showing different perspectives on dry seasons or rainstorms, which is a dynamic experience. Finally, there is the aesthetic of the evolution of the landscape. The project background is in 2050. In this 30 years or more, the growth of plants, and the evolution of biocoenoses are all surprises reserved by time.
Key objectives for inclusion
In terms of population, Dordrecht is very inclusive: approximately 17% of the inhabitants have a non-western immigrant background. The city is developed from polders, and urban canals still play the role of dividing the blocks and districts. The adjacent blocks are very individual due to the different development period, this leads to the incoherence of the spatial layout and the lack of interaction between the neighborhoods. Because of this, a large number of immigrant districts are concentrated in the southwest neighborhoods, while the northern part of the city is dominated by locals.
From the dimension of urban structure, the city and nature of Dordrecht are divided by a regional dike, the city are installed in the north and the farmland, wetlands and rivers are situated in the south. People are afraid of floods, so the urbanization is limited by dikes, and few people go to the south even though the precious natural scenery.
Breaking boundaries, seeking the interlacing and integration.
The grand blue-green ribbon in the project is exactly a boundary breaking. On the one hand, it is a physical boundary breaking: the green spaces, which consists of rain gardens, urban wetlands and transition to grassland and woodland, will be create around the boundary canal. Various green spaces extend to the residential area, breaking the boundaries of the blocks, providing spaces for various activities and increasing the interaction between the neighborhoods. On the other hand, psychological boundaries are broken. Resilient landscape is an adaptation to the environment, not a confrontation. This green ribbon establishes a dialogue between the city and nature, crossing from the city in the north to the wetland in the south, inviting people to open a journey to nature.
Physical or other transformations
Innovative character
The design principle that this proposal has always followed is sustainability, The stormwater management strategies can be regarded as an opportunity for renewing the urban space, and create a new city identity. It proposes to adapt and use a low impact development to respond to the climate change.
In the project, based on the existing urban green space system, the water system and green space have been reorganized and expanded to form a new ecological corridor in the center of Dordrecht. Furthermore, the project improves the landscape value and ecological functionality, and it serves the citizens, the aim is to achieve the city and nature integration, and the residents and water interlacing.
Environmental sustainability, aesthetics and quality of experience beyond functionality and inclusion respectively correspond to the three landscape strategies in the proposal: stormwater management based on resilient landscapes, ecological continuity from city to river, and social connection between people and water. it can be addressed progressively from three perspectives: water, ecology and society.
The city and the nature are inherently mutually influenced and interact. We can say that the nature is in cities, and we can also say that city develops in nature. How to make these two elements evolve steadily and positively for long term perspective is what this proposal wants to discuss. The way we seek a balance is to adapt, and to break boundaries. Can the crisis of climate change promote the renewal of a city so that it can better adapt to nature? This question is worth studying and exploring in most urban schemes.
There are four landscape nodes :
- Sports center- the first reception: patching up the urban fabric break
- Urban central park- the key focus area: circulating water, stimulating the vitality
- Transition zone- the Combination: strengthening the landscape dialogue, moving towards nature
- Wetland park- the connecting link: the start of nature exploration

