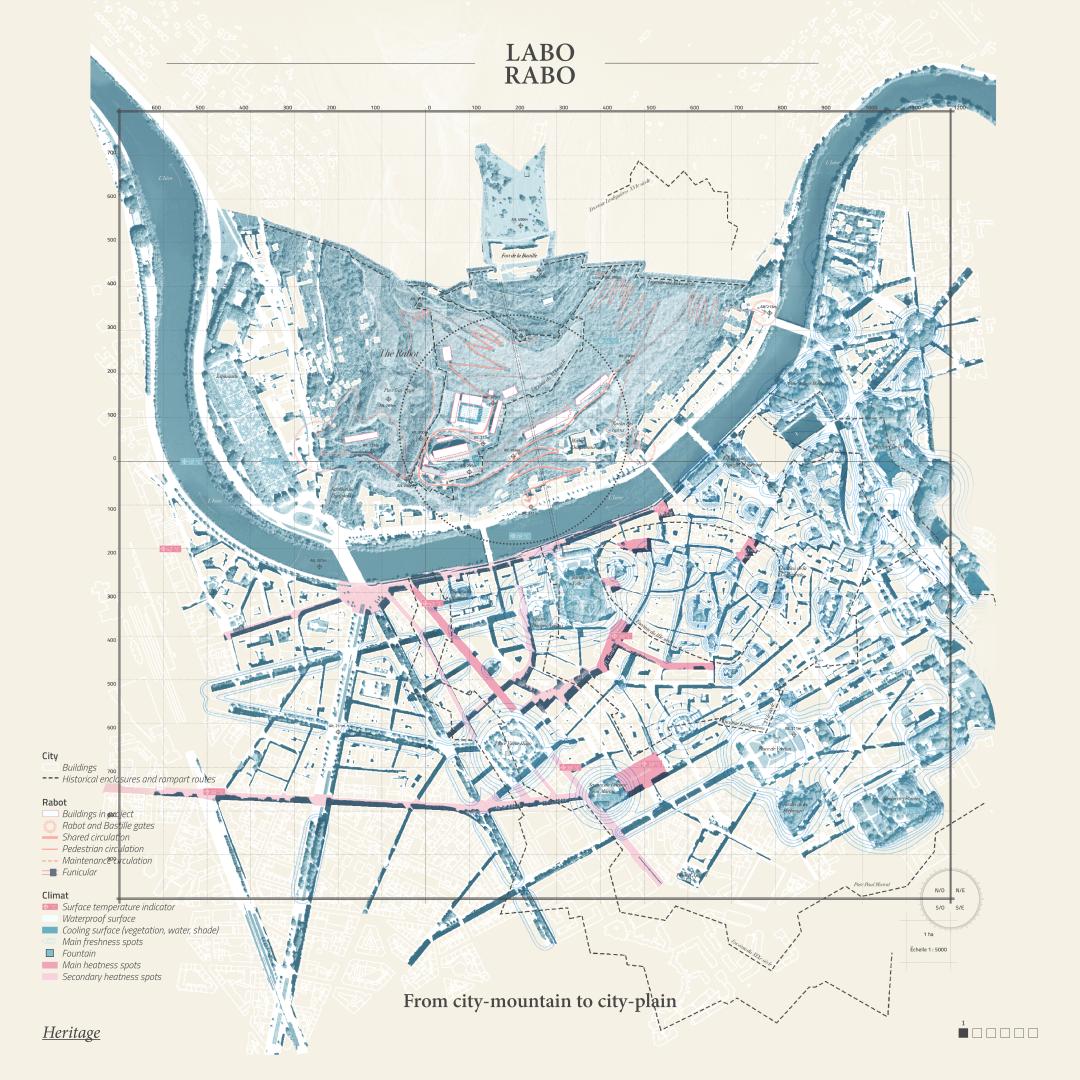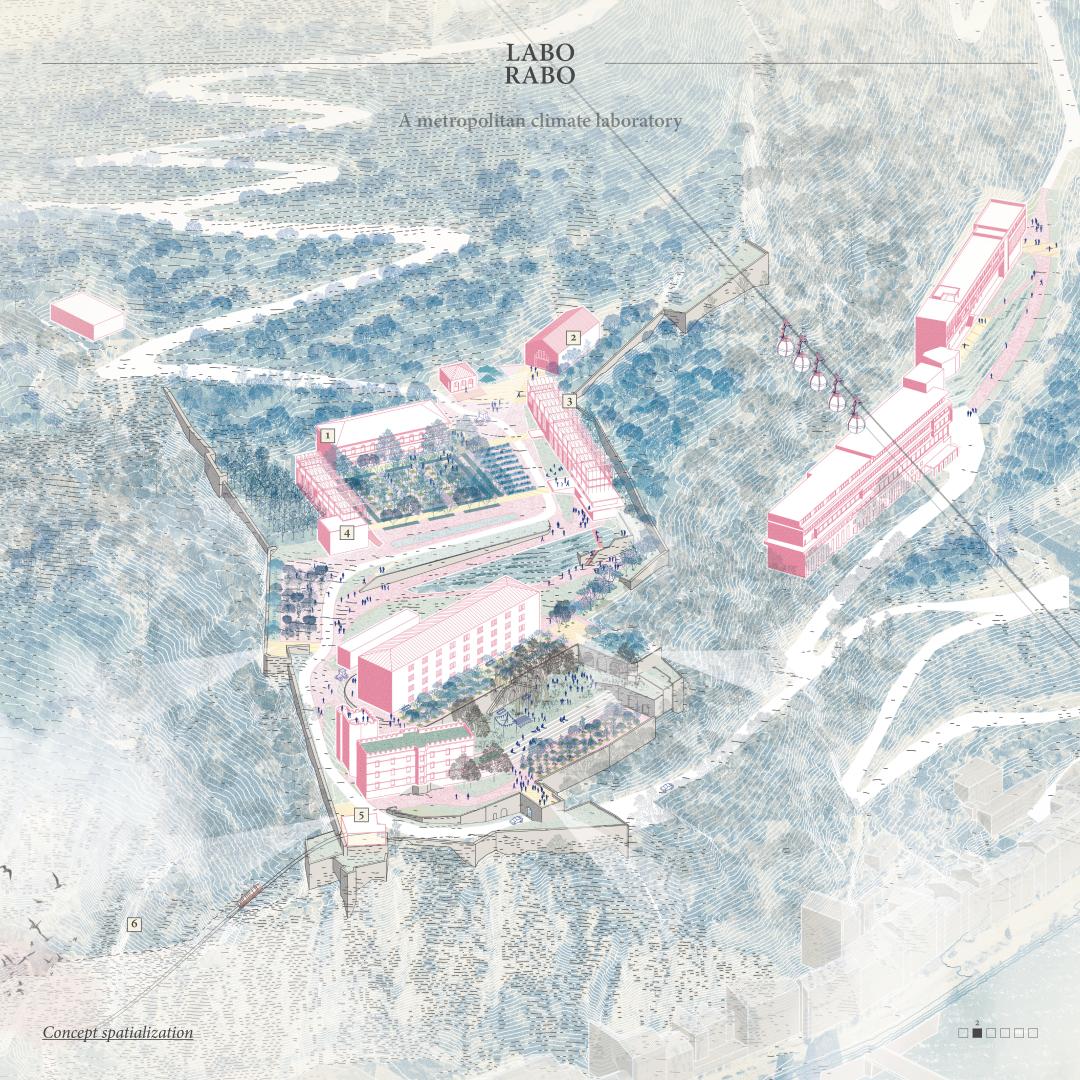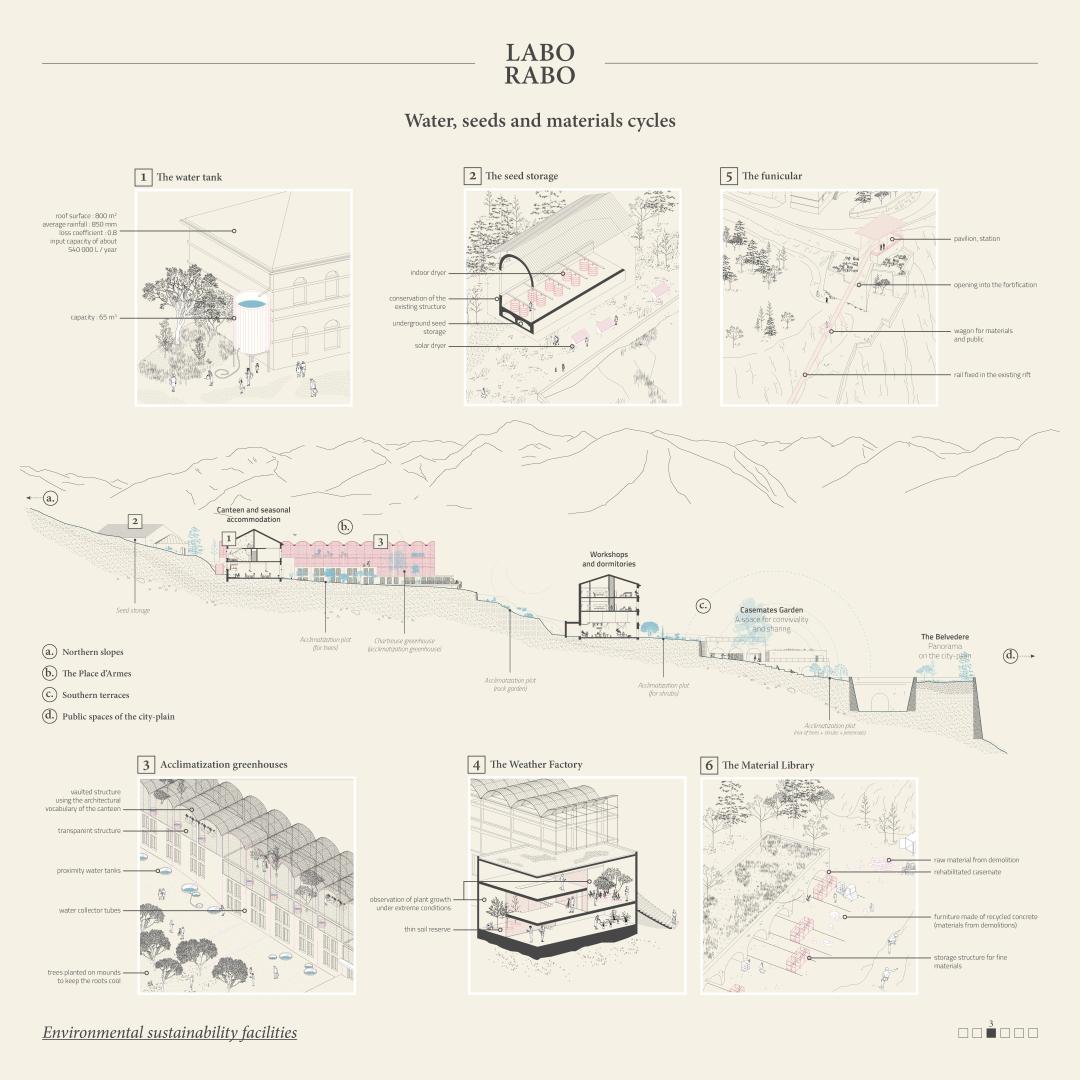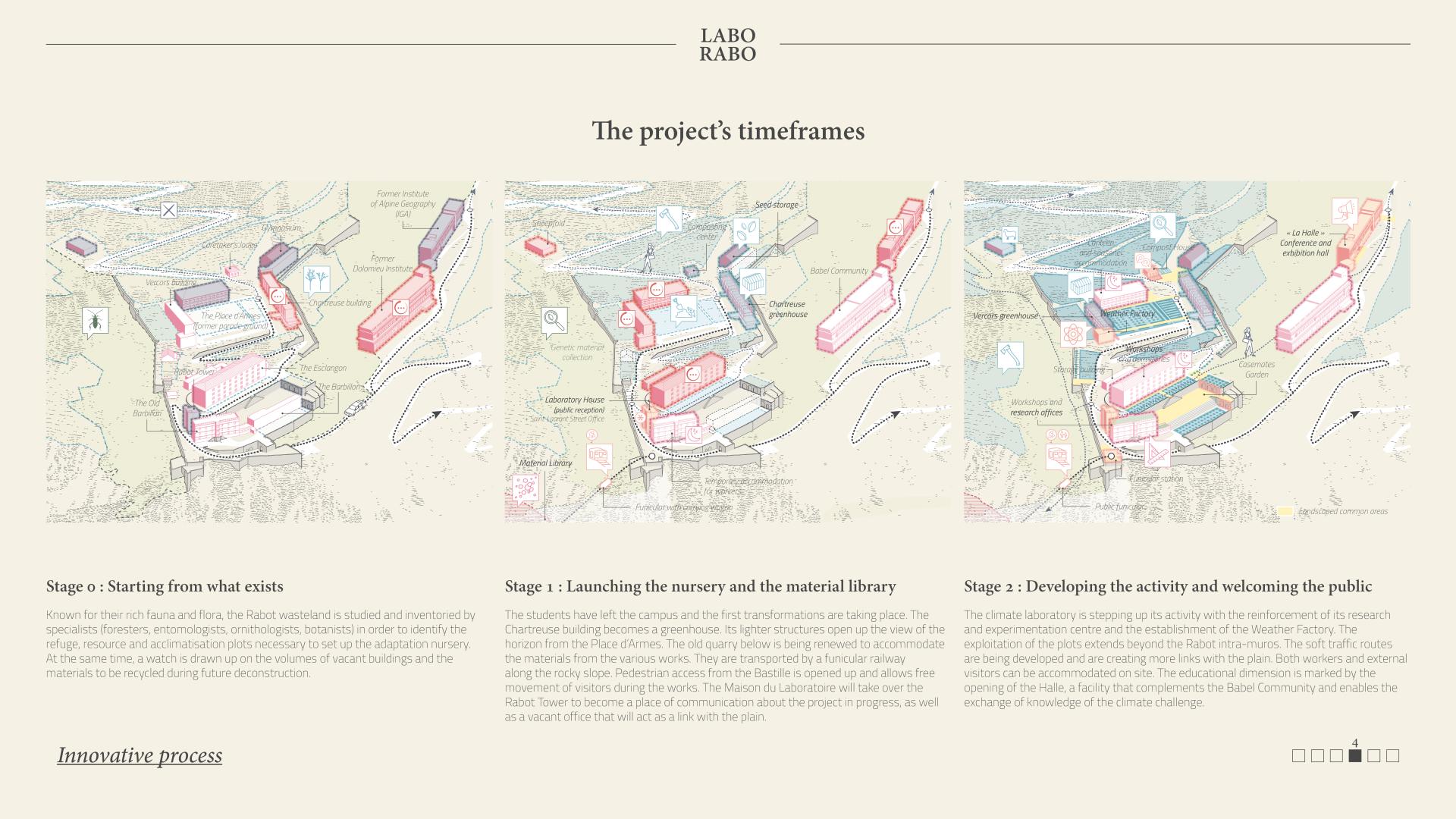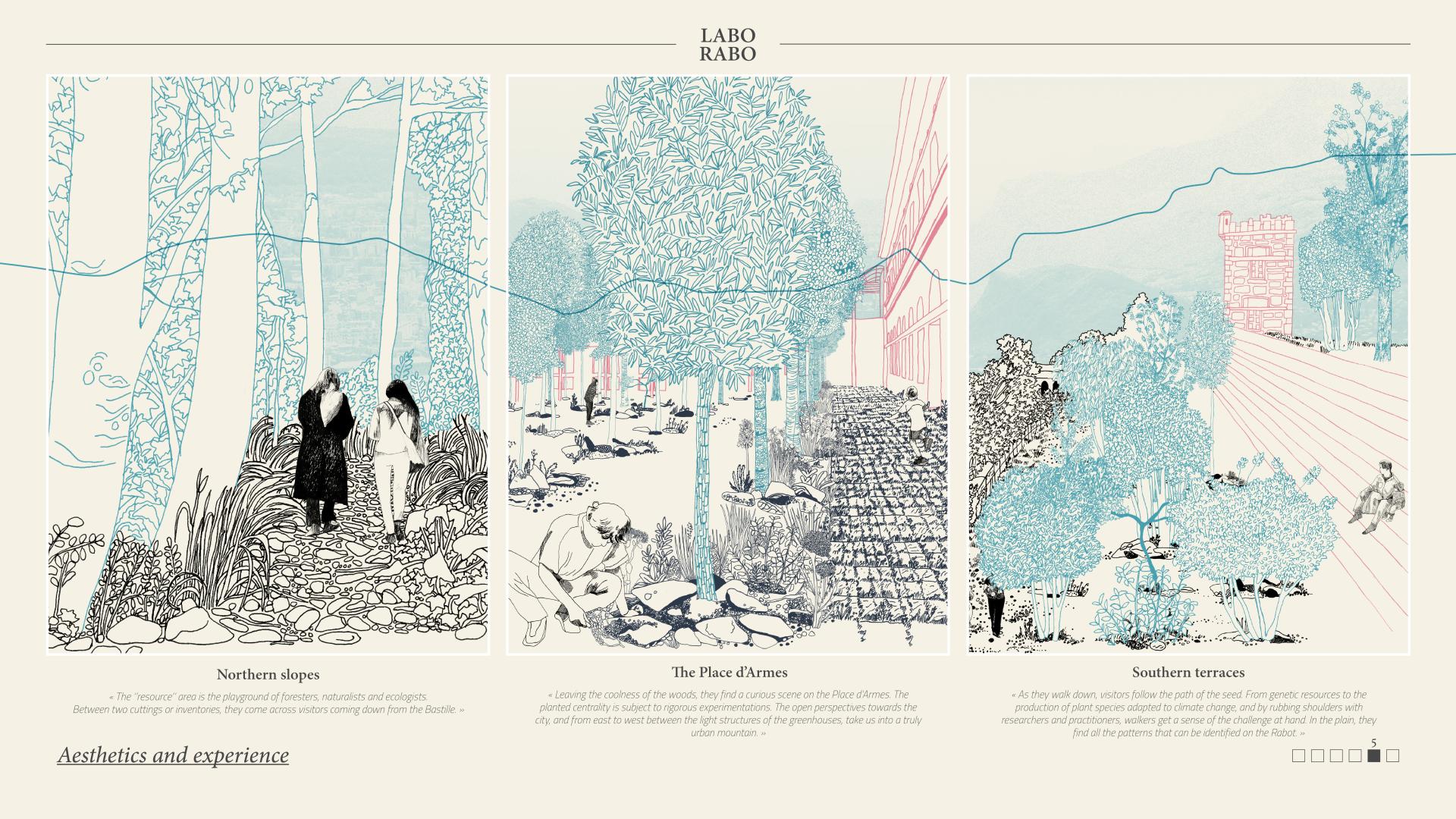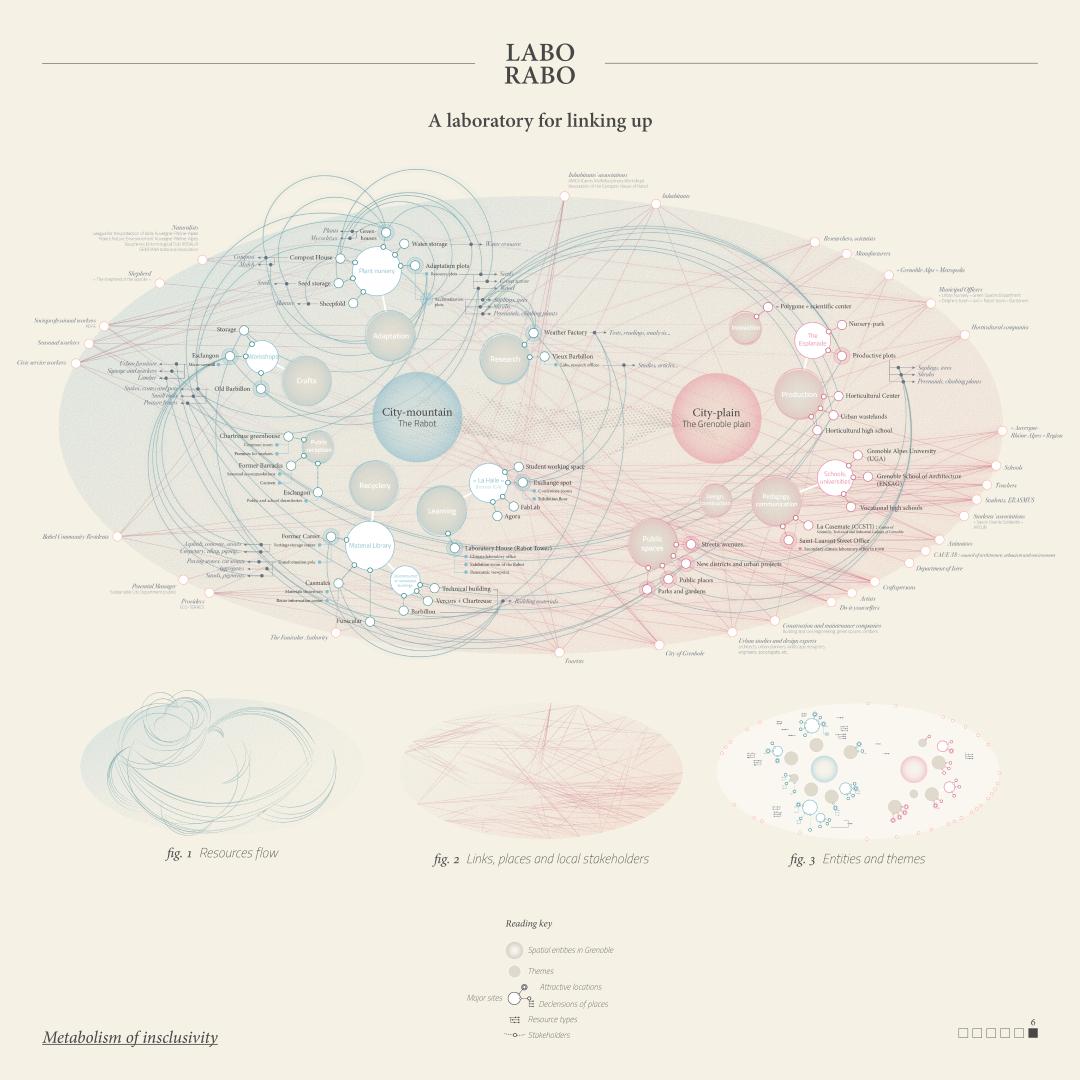LABO RABO : a climate laboratory
Basic information
Project Title
Full project title
Category
Project Description
The Grenoble region is fully affected by climate change, with increasingly frequent heat waves and a growing scarcity of water resources. The Rabot, an emblematic site of the city, has an important role to play in facing the climate challenge collectively. Driven by a sensitive, scientific and urban approach, the site is transformed into a climate laboratory that takes care of the existing natural spaces and the traces of the past with practical solutions for the quality of urban life.
Geographical Scope
Project Region
Urban or rural issues
Physical or other transformations
EU Programme or fund
Which funds
Description of the project
Summary
Faced with the increasing phenomena of climate change, the city of Grenoble needs to mobilize all its urban components to meet this common challenge. Le Rabot is located in the walled enclosures of the Bastille, a former military fort, now at the interface between natural, heritage and tourist areas. As a climate change observation post overlooking the urbanized plain, the project aims to transform the site into a climate lab exploring development options for tomorrow’s urban space.
The project is based on the culture of the site, its foundation and its role over the past centuries. This mountainside has known an agricultural activity, a defensive role, and an academic ambition during the second half of the 20th century. The site’s mutations created a heterogeneous whole. We sought to make it more sustainable, to make connections between natural and anthropogenic elements more fluid. Indeed, the purpose of the climate laboratory is to deal with current issues (water management, acclimatization of species to new climate challenges, limiting soil sealing), while exposing them within the lab. The idea was to work on the opening up of biodiversity corridors, recycling of materials, observing living matter and their adaptability. Thus, vacant buildings, soils, inert waste or wooded wastelands become inexhaustible resources to change our ways of designing the city.
The laboratory is divided into two major spaces: an acclimatization plant nursery, allowing to find the plant species that will compose the upcoming public spaces ; and a material library, in order to explore new ways of building, using the transformation of the buildings of the Rabot as a support. The site wants to be open to everyone, and should be seen as a process : we do not design a fixed place, but a space in mutation and flexibility, facing the various hazards that it will know.
Key objectives for sustainability
In Grenoble, nearly 45 days of heat waves are expected each year by 2050, compared to 3 today. The Rabot, which has been involved in the construction of the city since its inception, has an important role to play in meeting this climate challenge. The site has useful characteristics: a particular microclimate with high temperatures, shallow or waterproofed soils, little water supply and old and energy-consuming buildings. Moreover, there is the natural presence of Mediterranean flora, able to endure extreme conditions. With these attributes in mind, we wish to conduct research on the adaptation of the urban environment to climate change, in particular on the issue of vegetation and its sustainable management in public spaces (UHI, living environment, soil remediation, water management).
As a natural space in the city which is highly valued by city dwellers, with many hectares of wasteland with spontaneous vegetation, a refuge for biodiversity, the Labo Rabo would become a support for new urban practices while considering the existing heritage. Our strategy proposes the establishment of a plant nursery by collecting genetic material from the site's wastelands in a seed storage and testing the acclimatization of the plants in on-site greenhouses or test plots. Then, the laboratory hosts a material library that classifies the materials resulting from the renovation of the Rabot buildings for use on other projects. Some vacant buildings host workshops where waste from deconstructions are reused and transformed, as in street furniture. This approach aims to explore new ways of doing things by leveraging existing site resources in order to create virtuous cycles. We are seeking to adopt a project approach based on sobriety, by reducing both the energy expenditure related to materials processing and water consumption. Thus, the experiments conducted on the city-mountain, test concrete actions of facilities that can fuel the renewal of the public space of the city-plain.
Key objectives for aesthetics and quality
The ambition of the project is to combine the different issues offered by the site : to use the traces of the Rabot's past (fortifications, plant heritage, The Place d'Armes - a former parade ground) in order to design a space open to everyone. The project embodies a balance in the relationships between the different users of the lab : researchers, walkers, students, craftsperson... The idea is not to welcome an audience of insiders, but rather to create the basis of a place of exchange for all. The aesthetic character of the project is due to its attempt to form a creative process between different stakeholders, who will be called upon to work together, to enrich one another, like a public school (recovery of materials, observation of a special flora and fauna, opening of the mountain's gaze towards the city...).
Moreover, with this landscape project, we are looking to reinvest the notion of aesthetics in the territory (note that the word landscape, in French, is affiliated with notions of aesthetics: we begin to use this term when we seek to represent the landscape: object of representation and representation are confused). The site of Rabot is part of the Bastille, the emblematic tourist spot of Grenoble, known for its picturesque qualities by offering views over the whole valley. This means opening the Rabot to a more esthetic vision : by highlighting the traces of its past (especially the ramparts), educating on the richness of its plant heritage, but also by preserving its character as a refuge, a precious setting on the slopes of the Chartreuse Mountain.
It is not a matter of adding, as an overlay, beautiful finished objects on the Rabot, but to build a process of creation, inspired by the site (which is already, in many aspects, a territory to be qualified as "sublime") and by linking users with each other, knowledges and their environment.
Key objectives for inclusion
The idea of the Labo Rabo involves both the actors of research and innovation, but also visitors, in order to become collectively aware of the extent of the current climate challenge. The laboratory is made up of functional and technical spaces specific to its activity, as well as collective spaces, meetings and events, mostly open to the public. It is a central place for experimentation, learning and sharing between the different stakeholders, a place to emulate ideas and bring knowledge for the adaptation to climate change. Transforming buildings and outdoor spaces is an integral part of the raise awareness process for residents, tourists and schools, as well as for urban and environmental professionals (elected members, technicians, landscapers, architects, craftspersons, foresters, etc.).
In addition to being a place of inclusion of the living with sanctuary plots of biodiversity, it is also a space crossed by pedestrians and public continuities that weave links with the urbanized plain. The installation of a funicular, a new urban public transport system, allows for the movement of material flows and users, particularly those with reduced mobility, to access the heights. The place thus combines the study of the environment and conviviality places, encouraging exchanges between city-plain and city-mountain.
From the very beginning of the laboratory, the idea was to integrate all the city’s stakeholders in the project and an important place to residents in the initial transformations of the site. Today, the site remains occupied by students, especially ERASMUS, up to 2025. Including local inhabitants, who are familiar with the site, in the co-design process appears essential during the transition phase until the student housing is relocated, while allowing the young generation to be sensitized to the issues of sustainable urban development.
Physical or other transformations
Innovative character
The Labo Rabo is a new ecosystem that transcends administrative boundaries and invites users to rethink their relationship with their urban and natural environment. This place is composed as a space of discovery and a learning base for all, aiming to bring people and communities closer to their daily living space. The Rabot is a place which is crossed and discovered while walking. It is a stopover between the city and the mountain where visitors meet scientists and practitioners, and discuss the mutations underway, the climate challenge and concrete solutions. It reconnects the inhabitants to the challenges of the city's transformation by working on the accessibility to a nearby nature and to welcoming, fresh and friendly public spaces. The natural and historical aesthetics of the site are crystallized in the proposed developments and in the enhancement of the views of the city. The project builds on the site's existing qualities to improve the user experience. Human beings are in symbiosis with nature instead of in opposition to it. Labo Rabo takes care of regeneration of life, water, soil and buildings in a sustainable approach to the present-day climate change issues and biodiversity loss with a low-carbon approach to urban design and construction. The proposed interventions follow the principles of sobriety in order to limit the movement of materials and energy consumption. As we enter the global climate danger zone, the lab wants to embody a demonstrator project, experiment with the city in transition and build new urban models.This is a local project that aspires to be a source of inspiration for other similar sites, providing replicable solutions on a larger scale.

