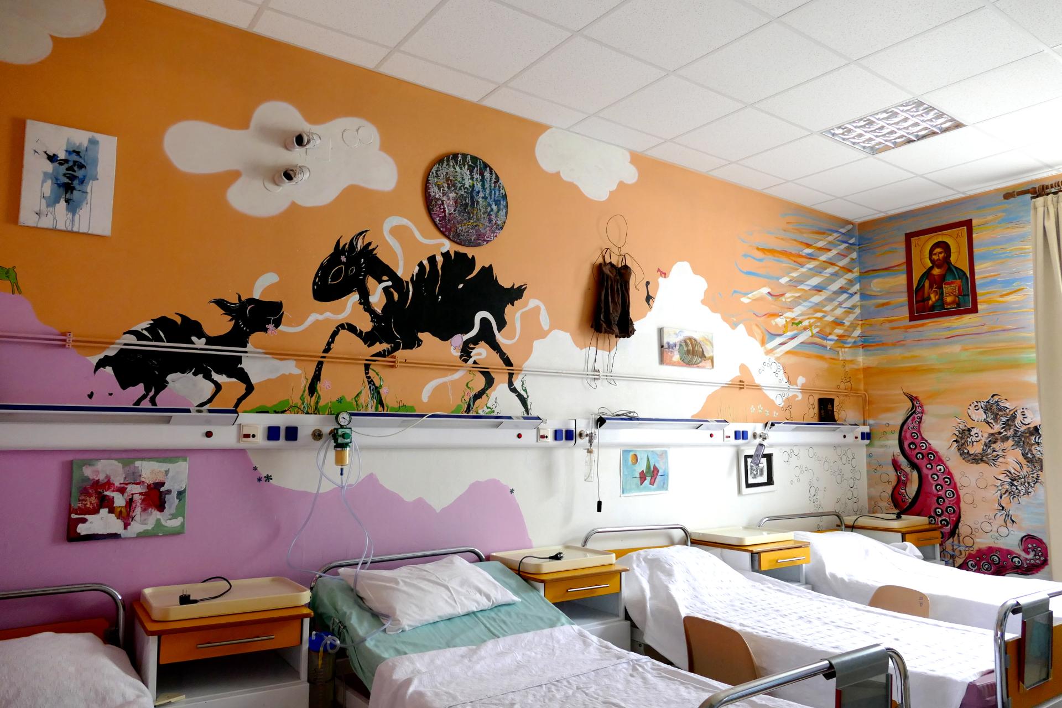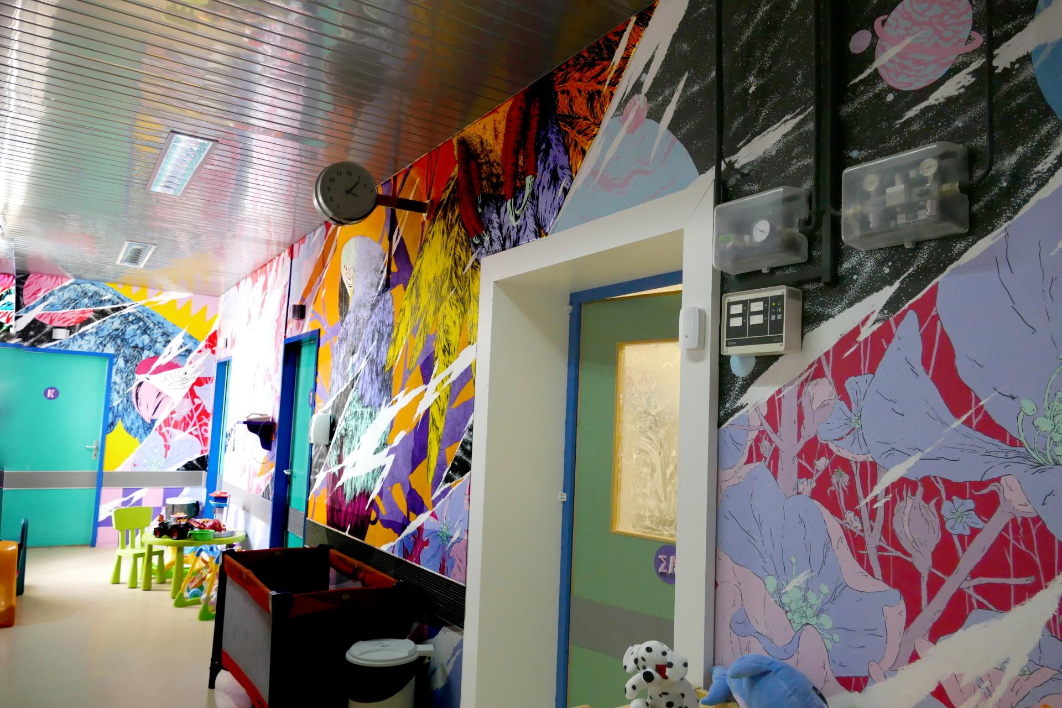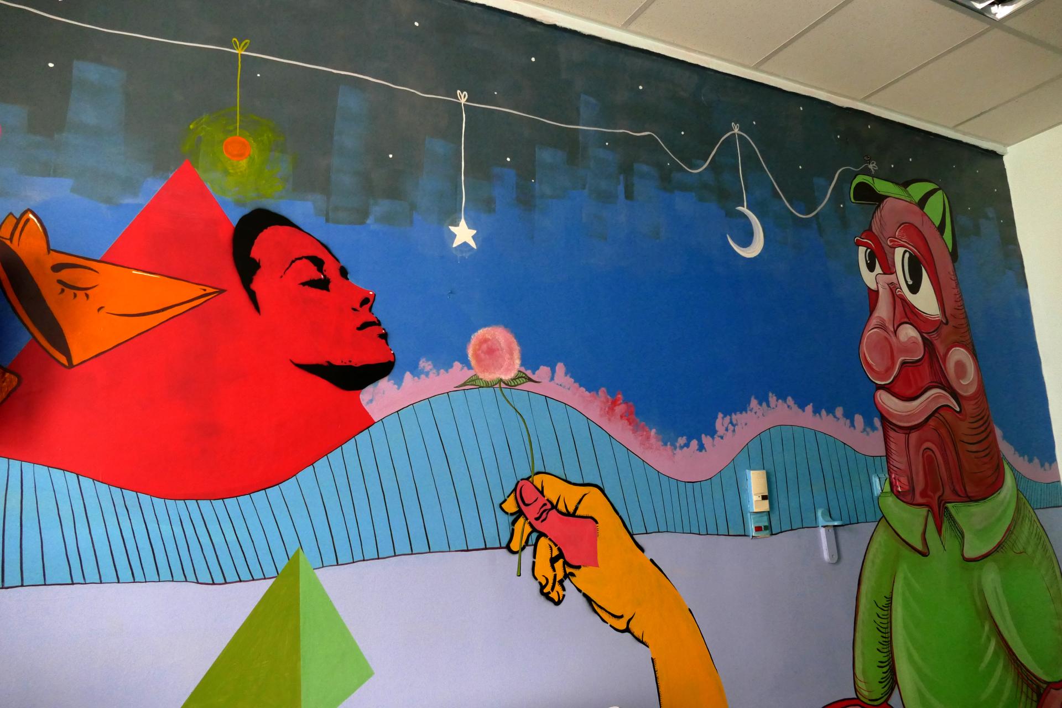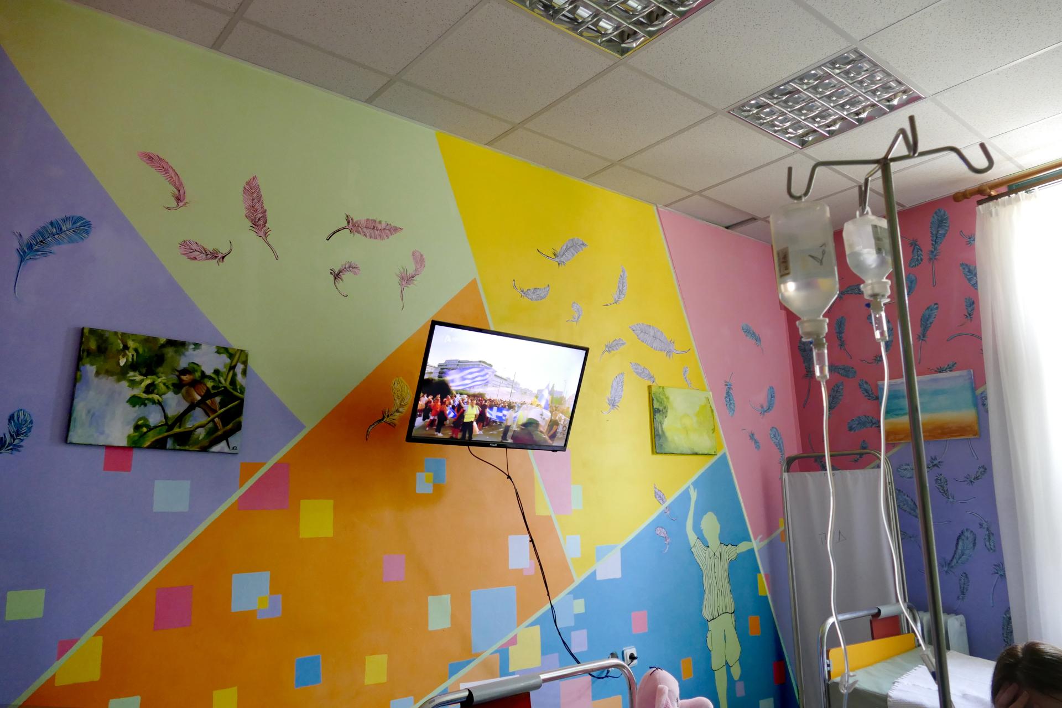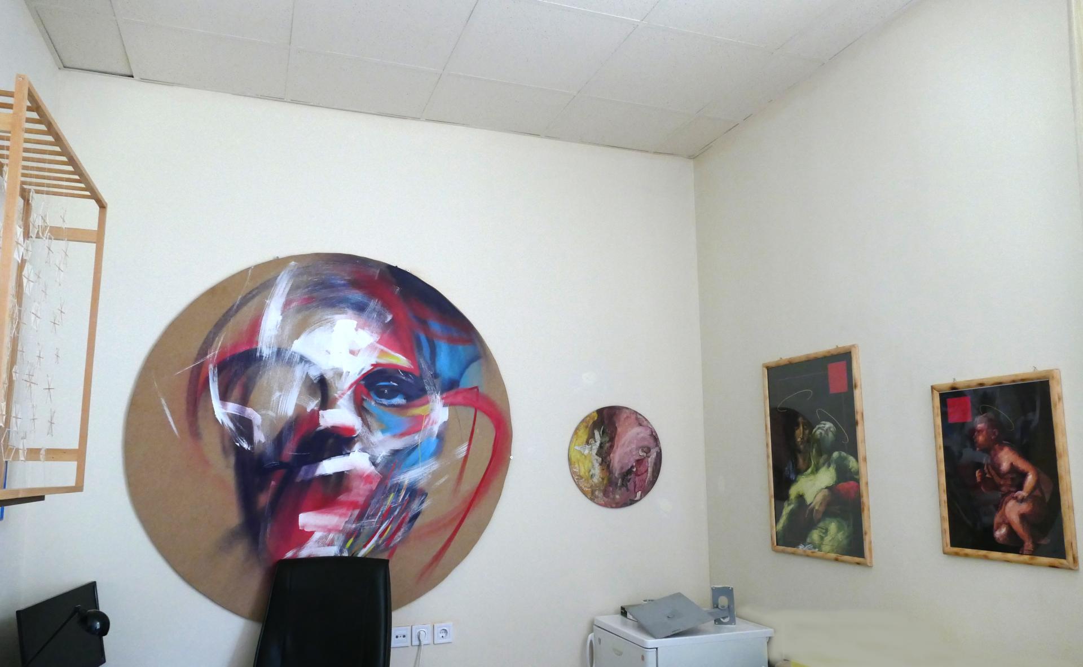EuroPaediatric
Basic information
Project Title
Full project title
Category
Project Description
Site-specific artifacts in the Paediatric clinic in the city of Florina. The curative environment is in the core of the hospital architecture. The main purpose was to create a therapeutic environment for the mental encouragement of a patient through mural painting and other artistic activities within the premises of the Paediatric clinic. Artists from the department of Fine and Applied Arts of Florina (www.uowm.gr) and the art group “3K” from Ptolemaida, collaborate and create for this purpose.
Geographical Scope
Project Region
Urban or rural issues
Physical or other transformations
EU Programme or fund
Which funds
Description of the project
Summary
There’s a need in creating an indoor view capable of balancing the children’s dependent, pathetic cure. It’s about the creation of an immunological environment which converts clinical practices to iastical-curative cares. The diagnostical and therapeutical practices in health science are creating an environment of satisfaction and curness from the view of proceedings and human interactions. The artistic mural was being viewed as an extension of the cure, medical care. It was studied as hospitality to the patient. It erased an idea around the cultural holistically (memories of illustrated fairytales) and the breaking new aesthetically spaces which are promoting the architectural holisticity of the spaces dedicated to the reception and the cure of the public health. The processes of creativity presents immutable and self-sufficient images, that do not reflect reality but present it through a peculiar prism, an unfamilliar spatio-temporal development that shakes or denies the forms, shapes and terms of viewing imposed on us by the trivial multimedia-television reality, that mediates our perception of the world. The tracing of the meaning is carried by the pictorial murals that persistently seek ways of representation of natural and imaginary worlds and their metaphysical ontology such as spatio-temporal flow. Art, while producing space, presupposes the vicissitude of spatiality by proposing solutions in space. Artists structure a thematic description in a foreground that will liberate and equalize the healer in space. Space is an existential and cultural dominant for the new emotions that will be promised to the new generation of people. Artists from the University of Fine and Applied Arts of Florina and the art group “3K” from Ptolemaida, collaborate and create with a variety of artistic methods, such as murals in combination with portable works. Within the working environment of the clinic, they redefine and communicate with employees and patients through art.
Key objectives for sustainability
The topological function of art asks for the clear definition of the space, the link between the close architectural body with the functional and the factionalist space of the health superhiesion. The atmosphere increased the public sphere revealing the health superhiesion as the begging of the cure. In that case, the artistic mural was being viewed as an extension of the cure, medical care. It was studied as hospitality to the patient. It erased an idea around the cultural holistically (memories of illustrated fairytales) and the breaking new aesthetically spaces which are promoting the architectural holisticity of the spaces dedicated to the reception and the cure of the public health.
Key objectives for aesthetics and quality
The curative environment is in the core of the hospital architecture. It prompts the well-being, prevention of care and security. It promises and encourages the curative reception of the patient.The patients while being away from their familiar environment they are forced to adapt into an unfamiliar one. Also, the patients’ immobility leads to a permanent viewing and perception of the space and its’ impulses. The deprivation and the contemplation made the artistic intervention choices even more necessary. Moreover, because the windows are looking at the indoor atriums while being illuminated with natural light.
There’s a need in creating an indoor view capable of balancing the children’ dependent, pathetic cure. It’s about the creation of an immunological environment which converts clinical practices to iastical cares. The diagnostical and therapeftical practices in health science are creating an environment of satisfaction and curness from the view of proceedings and human interactions.
The artistic murals are breaking the inside of the architectural space so as to assimilate the necessary disorganizing systems, in order to activate practices of presence pointing out the necessity of the medical stuff for the cure.
After the citizens demand for an improved contemporary public health, the organization of the health services aims to a better access, information and treat of
their problems. Those are being fulfilled with structure policies and social interventions about equal access to the health and cure.
The public space of health is equal embodied with the private one, with the feeling of providence, belonging and participating and the prioritizing of the care for the needy man.
It’s good to point out here that the clinic was attributed and turned into a covid clinic when the prevalced increased. The hospitality of the environment and the variety in perceptions of the artistic interventions were a helping hand in a light hearted welcome during a difficult time.
Key objectives for inclusion
There was a call for participation at the third painting workshop of the University of Western Macedonia, Department of Fine and Applied Arts. That action led to the creation of a volunteering artistic group of muralists from Ptolemaida and the formation of three groups of undergraduate students. The first part of the mural process took place with the commitments and the concept choices of each group. The drawing concept was agreed between the artistic groups and the superiors of the paedriatic clinic. Also, the sponsored and rewording financing helped the project to be finished.
The atmosphere renewal of the paediatric clinic is contains properties that can transform the anxious hospitalization of a child into an unfamiliar environment to an imaginary landscape with plenty versions of narration. The child gets hospitalized sick, into an artistic environment which aims to take away the worries and the life expectancy for recovery and health. The human centered technology and the mechanic support are used as healing collaborators in an environment like that. The prevention of human health is a public affair that requires organised recruitment and interventions in the sanitary environment.
The previous atmosphere of the silent and slow clinic has been replaced with painted walls referring to the silent films. The patient gets into a sight that alerts his psycho-emotional physicality instead of paroling thoughts. So, the young patient goes from an anxious, almost threatening, situation to a positive interaction with the space. The constant and unstable change of images sends the feedback of a meaningful life that goes through worries to calmness and from pain to pain relief. Psychological traumatized physicalizations of pain are being self-numerated through activate of logic and imagination. The illustrations are a contribution in the familiarization of the space and an invitation of exploration and browsing.
Results in relation to category
In Florina’s pediatric clinic, a peculiar vicinity of the incompatibility of feral beauty with the function of hotel-like comfort was pursued. As a functional refuge clinic it did not need the aesthetic layout as a necessary decorative addition, but ultimately, enriched in the proposed manner, it differs from a historicist eclectic scenography, the meaning of which remains trapped in a shallow play of impression, while refined with contrasting images and idioms, the common trajectory of a similar colour palette. All these stimuli make for proprioceptive induction events in the neurons.
In the anteroom-corridor-passage the art group suggest an urban deconstructed environment of giant torn posters of a paradisical dense rainforest theme. The poster slits gape like gashes and the openings between the trees and the parrots like underskin carnal realms. The heavenly silent rumble, fragments of a world of vegetation and universes, flowers and stars, unravels the macrocosm to the microcosm, the restlessness to peace, the wound to the healing, the passing to the
waiting. In the following anteroom, a corridor with a self-service mini oven, artists attempt to expand the narrowness of a small room with angular chairs into a yard-balcony that flows in all sides. The flower pots and the unevenness of the floorboards and the cupboards of the self-service sink countertop are merged into an active composition that is flowing, uneven and stretched to all directions. The «avenue» to the first vestibule-corridor ends in the patio of a well-kept room in a beautiful little courtyard, awaiting guests.
In the pediatric clinic of Florina, such processes of creativity are presented as immutable and self-sufficient images, that do not reflect reality but present it through a peculiar prism, an unfamilliar spatio-temporal development that shakes or denies the forms, shapes and terms of viewing imposed on us by the trivial multimedia-television reality, that mediates our perception of the worl
How Citizens benefit
The design was horizontal and interconnected. The organizational design was based on voluntary management and an open call. It was divided into three phases. First was the mural art intervention in the whole clinic. Second phase was the completion with a series of portable artworks included in the entire mural. Third phase was the finalization of sponsorships to purchase materials. Each interested participant took initiative and placed, in the team were he joined, his thoughts, interactivelly, in an attempt to proceed with the project until its fulfillment.
The groups were organized voluntarily and had between two to five members. The implementation proceeded and then followed a second open invitation to the citizens and the academic community to complete the hanging the portable works that were included. Also, the connection between the academic community and the local community and vice versa, was also a requirement.
The Scientific accountability emerged from the results, for a modern model of perception of reception and assistance in therapeutic settings. In the third phase, the management of the hospital flourished. Sponsorships and supportive assignments from the society were received by the hospital administration to support the project with resources. A number of spontaneous employee familiarization tours and a formal presentation were conducted in an attempt to communicate the project successfully.
Physical or other transformations
Innovative character
A very interesting element is the juxtaposition of images on top of each other where their concealment constitutes their revelation through the tears. The diversity of the heroes allude to the glories in Papadiamantis' Goutou Goutapu (1899, Acropolis newspaper), with Manolis Tapoi and the Tsilotato heroes in the unseen dragon fights and the happy competition between the strong and the weak, between the sick and the wayfarers.
Artists who represent the street with the vandalized posters, realize the idea of a paradigmatic work that would relate to the aesthetics of the twentieth century and is postmodernly reassembled. The microcosm of the tear becomes the macrocosm of the many versions of an impression and are presented as a totality of creative destruction. The many rifts are microcosms where totality took form while remaining unformed.
In the second small anteroom , artists squeezed into a chamber with two chairs, a courtyard, a balcony, three pots and a space flowing and anchored. The "nature" of modern civilizations, the place in which people's actions evolve is the place of their urban settlements. The miniaturization of the room, the elevation of the floor, the embracing of the corners by the chairs, the constriction is the simulation in all its power of the first impression that the visitor has of the feeling of wonder and the enjoyment of the feeling of beauty in the passage of the first antechamber passing into the third ward, from the view of forests and galaxies.
In the Second Chamber, Two young children, feather collectors, struggle to collect them. An endless game of shapes and flight with perforated feathers holograph the space and allow the patient to participate in the game of hovering. The patterning of the walls follows the gradients and color unity of the central vestibule.
Learning transferred to other parties
The new totality of systems of communication, dispersion&distribution, the reductivity of the urban landscape, the telematics of games, the immediate experience of space and time oblige innovative proposals for spatial encapsulation. Art, while producing space, presupposes the vicissitude of spatiality by proposing solutions in space. This is what the art team does. It structures a thematic description in a foreground that will liberate and equalize the healer in space. Space is an existential and cultural dominant for the new emotions that will be promised to the new generation of people.
Identification of interest. Voluntary and willing cooperation of many so as to achieve multi-modality of self. Intervention in public spaces where projects must propose an anti-bureaucratic and not a stereotypical solution. I.e. the status of the space does not draw us into visual and narrative solutions so that there is only overidentification.
We attempt interface with many different environments of related properties. We enhance views of the outer to the inner and the inner to the outer. Complete capture of the property space factors. I.e. clinic means quiet, almost silence. Intervene visually with silent paintings expressing speech, narrative, awakening, communication.
Universal concern for both the intermediate passageways and the long term living spaces. Another example is the enhancement of healing through alleviating and holistic brain rests in situations of pain and anxiety.
Identification of interest: visual interventions
Properties of use: Pediatric clinic 250M2 mural
Functional properties. Treatment, alternating use by different groups of people (patients-visitors–visiting nurses-doctors) Recovery.
Setting up voluntary work groups
Familiarization of all involved (Information-exchange of information,encouragement to participate,sharing of information material. Anonymous questionnaires to examine the space before the project, after the completion of the project.


