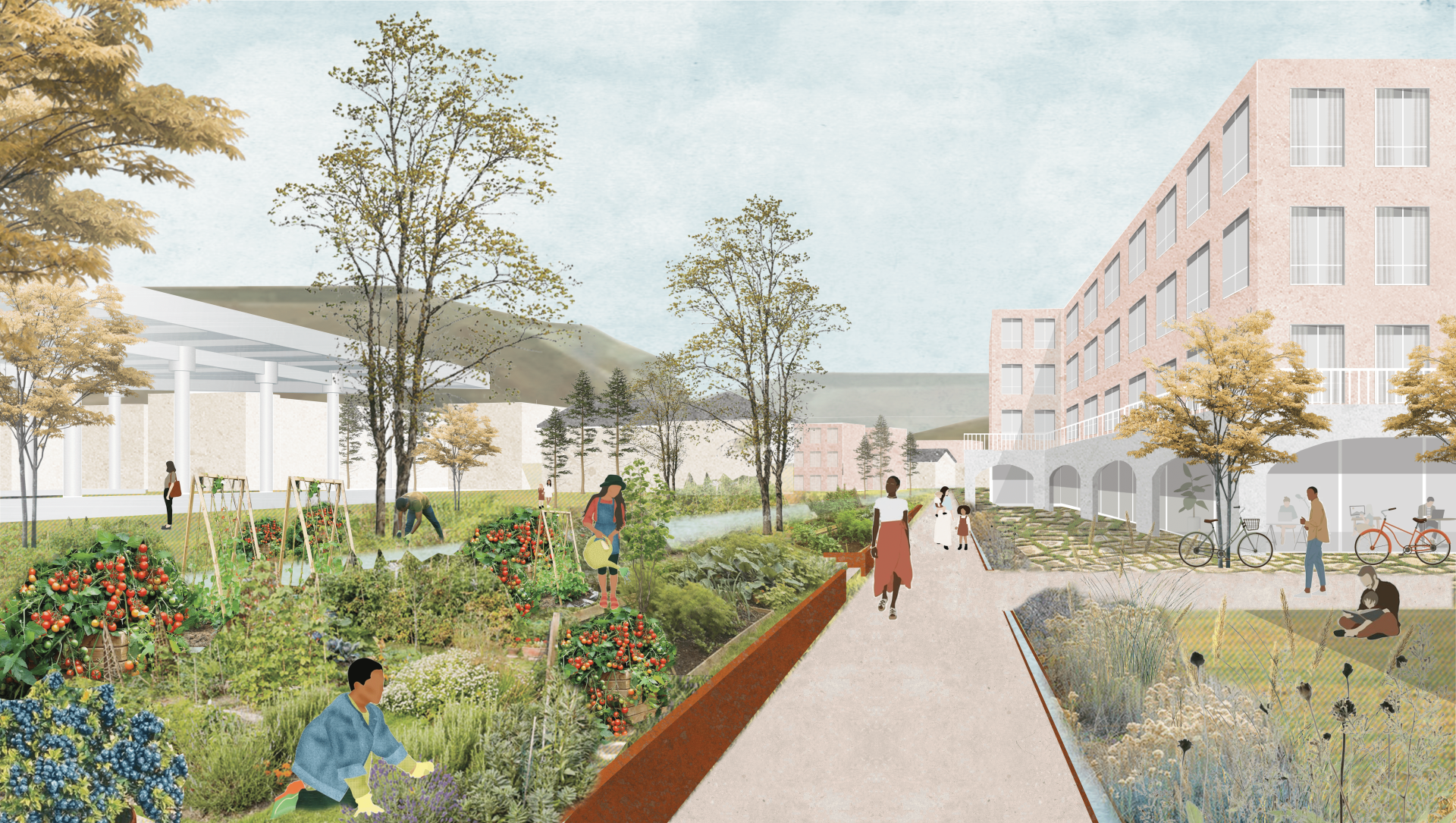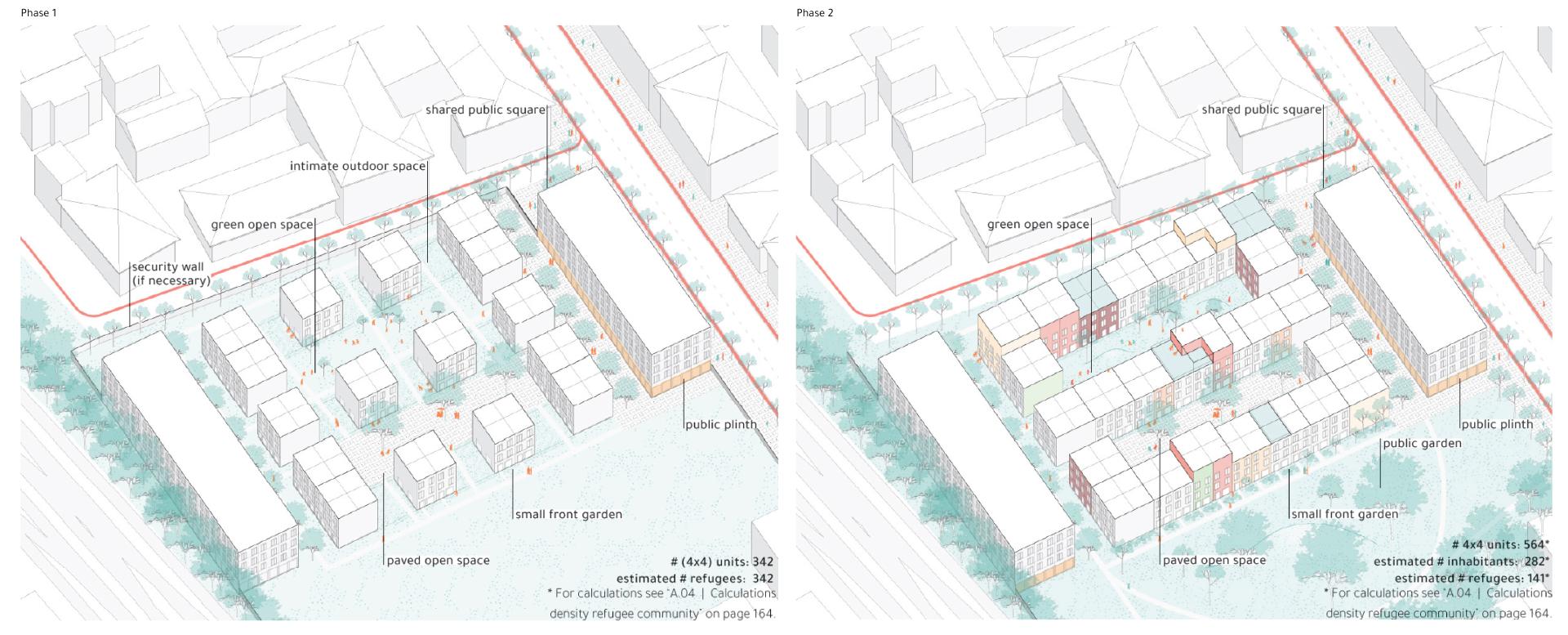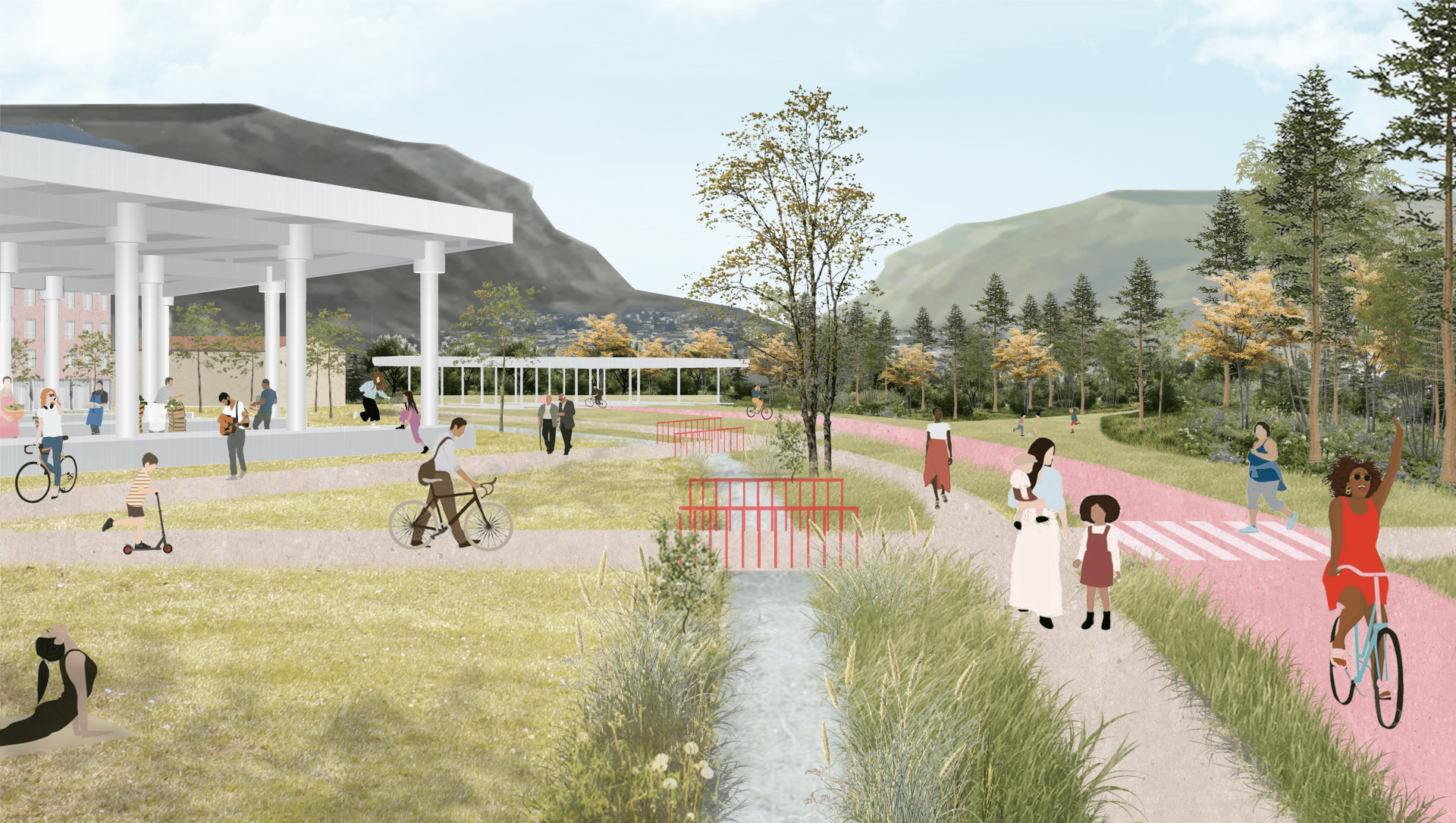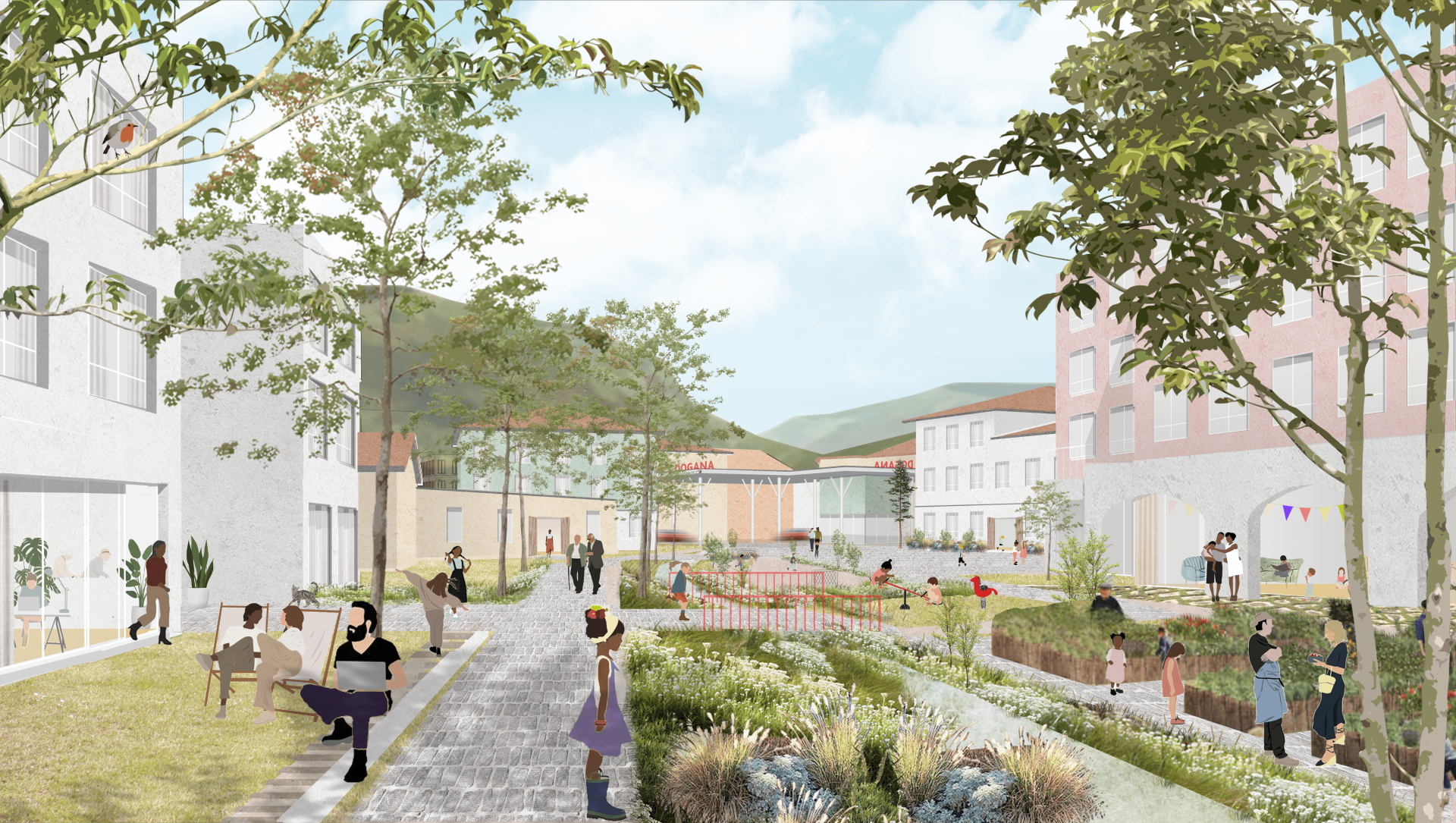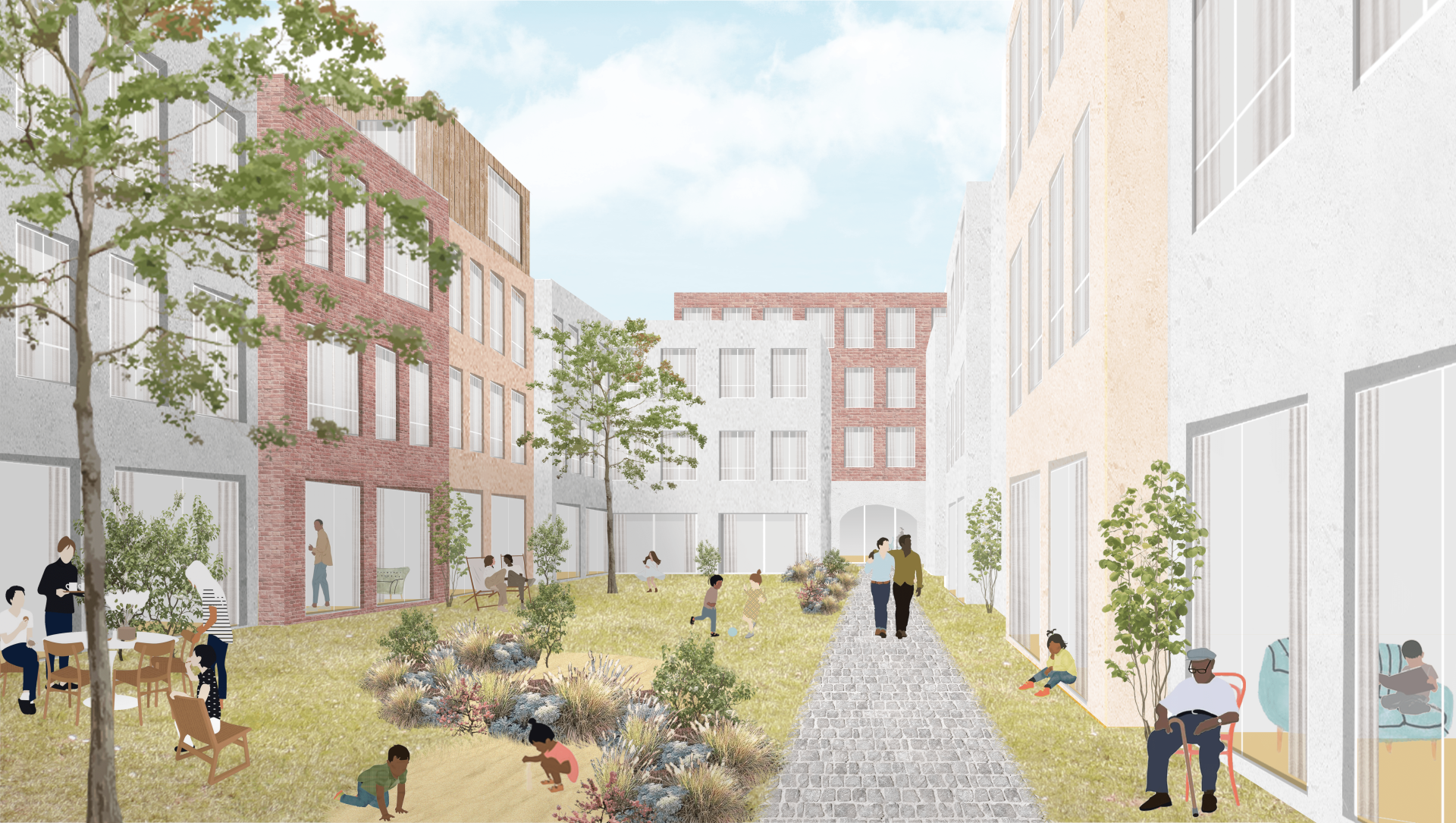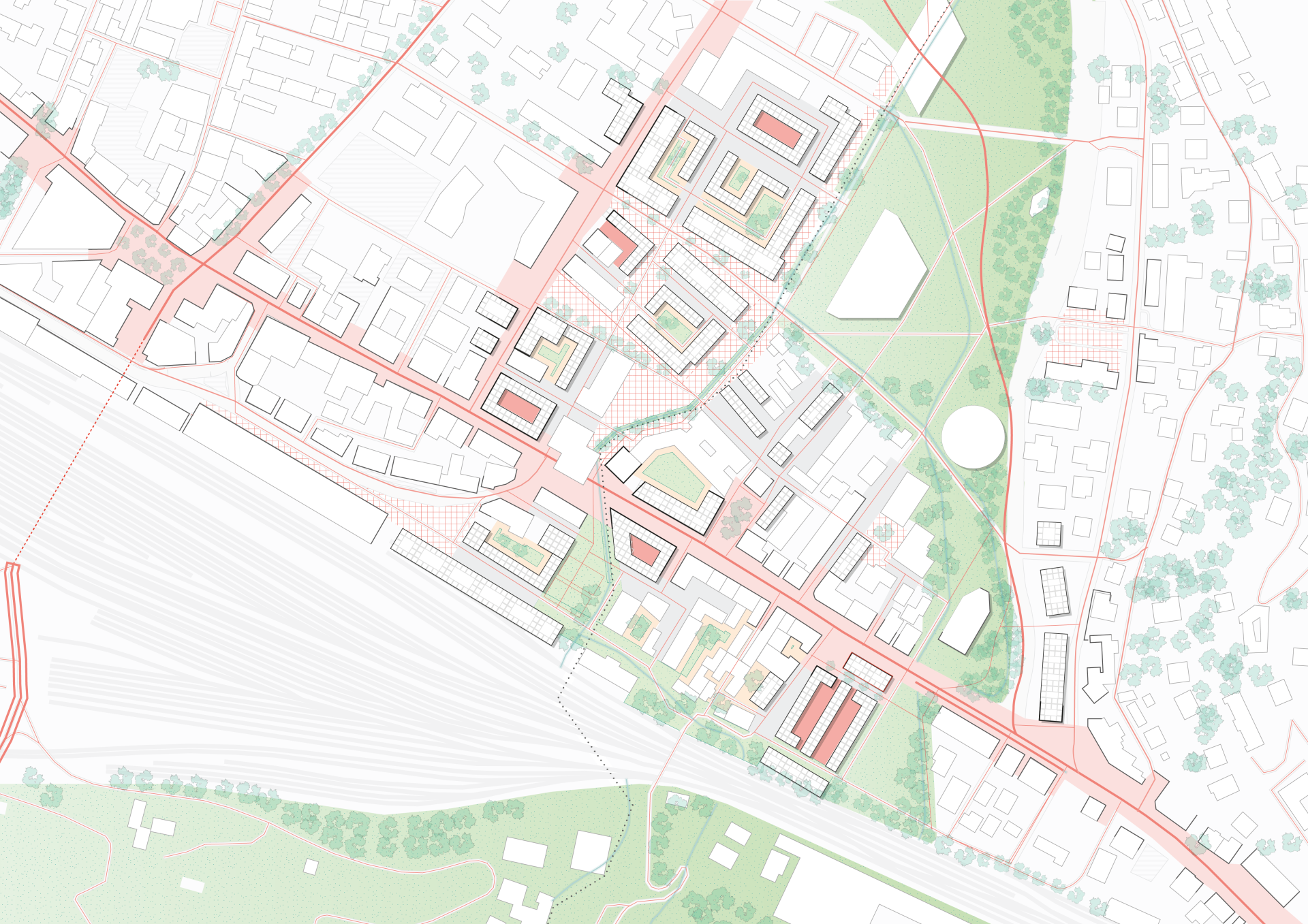Borderscapes
Basic information
Project Title
Full project title
Category
Project Description
While society is becoming increasingly more mobile, refugees continue to be excluded from the otherwise unrestricted mobility that has been established across national borders. This project aims to inspire spatial planners and designers working along national borders to shift focus from controlling movements to tranforming neglected urban areas along borders into inclusive living environments in which inhabitants can profit from the large amount of movements inherent to border space.
Geographical Scope
Project Region
Urban or rural issues
Physical or other transformations
EU Programme or fund
Which funds
Description of the project
Summary
My graduation thesis addresses urban inequality and urban revitalisation along national borders. While nation-state border areas are currently often spatially organised to allow people to move across borders as efficiently as possible - or not at all, in my thesis, instead, I explore how to turn neglected urban areas along borders into inclusive living environments in which all inhabitants have the opportunity to pause and meet. The location of this thesis is Como (Italy) - Chiasso (Switzerland), where a couple of years ago, a refugee camp was located, hidden between a railway and a cemetery - isolated from activity. The theoretical research supporting this project suggests that enhancing people's potentiality to be mobile can improve equal access to social and economic opportunities. The urban design made for this thesis thus enhances local and regional slow traffic networks as an inclusive alternative to the current "efficient" but exclusive mobility options. The design moves away from nation-oriented planning, in which borders are seen as in-between spaces that should be crossed as efficiently as possible, towards a cosmopolitan perspective on planning and design in which people from different backgrounds are provided with spaces where they cross paths and can interact. The proposal puts forward border space as an integrative space that accommodates affordable housing - both for refugees and non-refugees - inclusive active mobility networks as well as diverse places to stay for people to meet and exchange. Migration is framed as a permanent process and design measures are adapted to this notion by developing incremental refugee communities, allowing buildings to grow in quality over time rather than only offering temporary, dismountable solutions. The urban design proposal for the area around the Swiss and Italian customs addresses various layers and themes, from landscape to townscape, programme to public space design, small scale to large scale.
Key objectives for sustainability
The urban plan of my thesis addresses environmental sustainability in three ways: (1) improvement of ecological networks (2) improvement of active mobility networks and (3) the development of a permanent high quality buildings that can be repurposed from refugee accommodation to general housing or other functions, to become part of the city. The buildings are, therefore, circular in their function.
(1) The design proposes a sequence of enriched ecological spaces that reclaim space currently taken up by former customs spaces. The retransformation of the customs zone into an industrial landscape park forms the missing link between two existing ecological zones of the region. The landscape park also allows inhabitants to come closer to nature by incorporating (recreational) functions in appointed locations.
(2) By improving options for active mobility, car emissions are reduced, while at the same time offering a more inclusive, affordable transport option .The ‘slow traffic network’ consists of a layering of different networks: a regional cycling network, a local cycling network and a fine-grained pedestrian network that includes public spaces to stay, in which people from different backgrounds can meet and interact.
(3) Housing solutions for migrants often have a temporary character. While dismountable housing solutions may seem sustainable, applying these to refugee accommodation is problematic, as the dehumanisation of the spaces make inhabitation impossible. To bo able to ‘give place’ to refugees, spatial opportunities for interaction and personal development need to be constructed in an open-ended way, but with a permanent quality. Rather than defining spaces precisely, the design in this thesis creates a framework of high quality multi-purpose spaces that can be filled in and adapted based on the needs of both refugee and non-refugee inhabitants. The report of this research gives more clarity on how this is done, by using drawings to explain the concept.
Key objectives for aesthetics and quality
uLet's take a stroll through my urban plan to become acquainted with its quality of experience. Crossing the Breggia river, we enter the customs park. The park, located where customs used to be, is enclosed by a forest of local tree species that are characteristic for the plains of the pre-alpine area. In the open areas surrounded by these forests, the natural landscape of the brook valley is restored. Functions that require large open spaces fit well within this landscape. Moving ahead along the regional cycling path, the open spaces are alternated by enclosed walking paths that run through denser forests. Continuing our way, we pass the former Swiss lorry control point, that is now overgrown with different plant species. Some added openings in the roof allow light to filter through the plants. As we move along, from a solitary, ecological forest, we move into a more vibrant open park. We pass another former control point - an open structure, covered by a thin roof - that has been transformed into a vibrant market place. Footpaths and cycling paths here connect the previously separated nations. We arrive in a more enclosed, animated urban space, where a kindergarten, a school, a museum, workspaces and a library bring together like-minded people from different backgrounds. From here, we either take the tunnel - the view on the other side of which promises a green oasis, or we continue straight to arrive at the former refugee camp, that has over time developed into a strong, mixed neighbourhood. Walking through the courtyard of the mixed neighbourhood, we pass a local food store and a gym, to arrive in a public garden where people working in the area enjoy their break. Small playground facilities allow children and parents to meet here.
This project transforms valuable, abandoned space, cutting through urban tissue along borders, into high quality spaces that are part of a social and ecological network. The project can be exemplary for other 'wasted' border areas.
Key objectives for inclusion
While refugees are currently often forced to reside in isolated areas, the ambition of this thesis is to study how refugee communities can be integrated into existing urban centralities. By dispersing refugees across urban areas, a collective way of life between fellow refugees is lost. Their oppurtunities to form a community and have a political voice are taken away and their dependency on one another is replaced by aid dependency. This is why in my thesis, the development of a built refugee community upon arrival is seen as an important first step in the process of integration. The built community works as follows: in the beginning, the building block hosts only refugees and offers communal spaces in which social connections can be made. To not create an isolated enclave, the building that forms the edge of the refugee community is set up as a meeting point between the refugees and other inhabitants of the city. On the long term, as some refugees move out in search of larger accommodations or on their way to different places, new inhabitants might come in and, slowly, the refugee community will become an integral part of the city's urban fabric. This scheme gives the migrant a more powerful position in the integration process.
The urban plan developed in my thesis partially focuses on the development of a sustainable refugee community, but also focuses on the revitalisation of the border area for other inhabitants. The core ambitions in of the urban plan are:
1. add affordable housing that can grow in quality over time;
2. design complex, diverse public spaces that cater to the needs of various users;
3. incorporate a robust slow traffic network that offers inclusive access to active mobility
For the purpose of my thesis, I have interviewed refugees, volunteers and local residents to understand their perspectives. I have also gone on site visits and have been shown around by local inhabitants in Chiasso and Como to immerse myself in the local conditions.
Physical or other transformations
Innovative character
Environmental sustainability, quality of experience and inclusion are at the core of my thesis. In my thesis, I use research by design as a research method to bringn all three together. In my opinion, design is all about integrating complexities - and also: making this complexity intelligible. Through research by design that focuses on environmental sustainability (design of an ecological landscape park and integration of climate adaptation principles in public space), quality of experience (design of high quality public spaces) and inclusion (design that prioritises people who need it the most), I bring together these three core issues through different scales, across various layers and themes, from landscape to townscape, programme to public space design, small scale to large scale. The best way to understand this is to see the visuals I produced in the thesis I attached to this submission.
Why is my thesis exemplary? This thesis experiments with themes that come together along the border of Chiasso - Ponte-Chiasso, but that confront us worldwide; themes such as migration, mobility, exclusion v.s. inclusivity and the capacity of the built environment to absorb change. The thesis deliberately focuses on a location where these contemporary issues are present to extreme extents. In this way, I use an extreme scenario to convince others of the urgency of addressing these issues - also in places where these issues may lie deeper below the surface.

