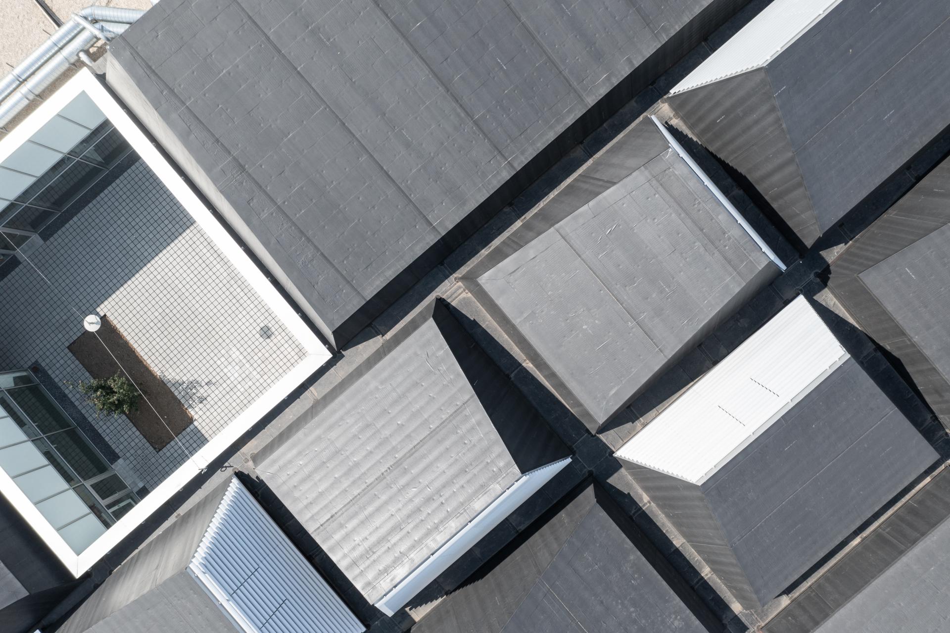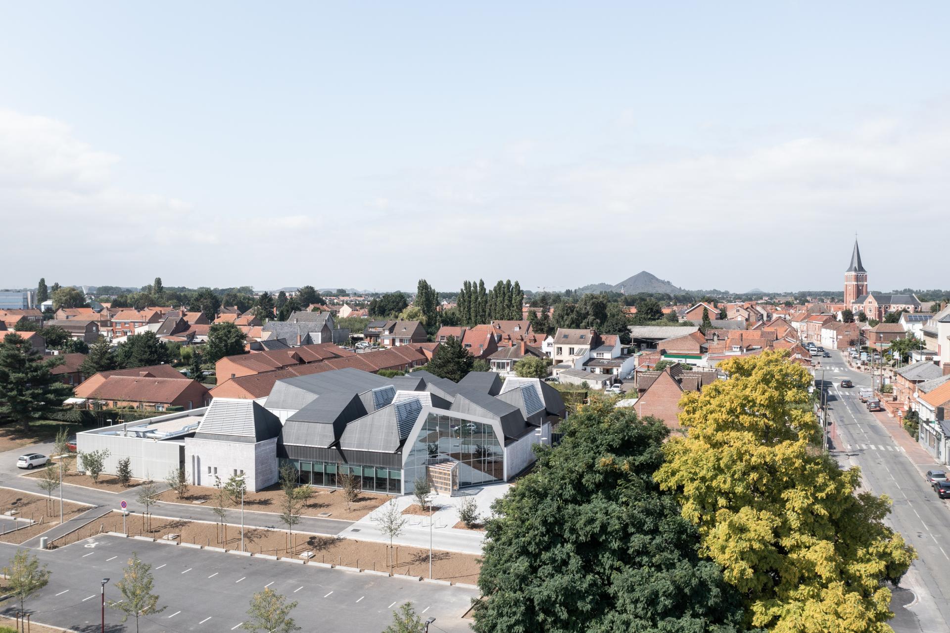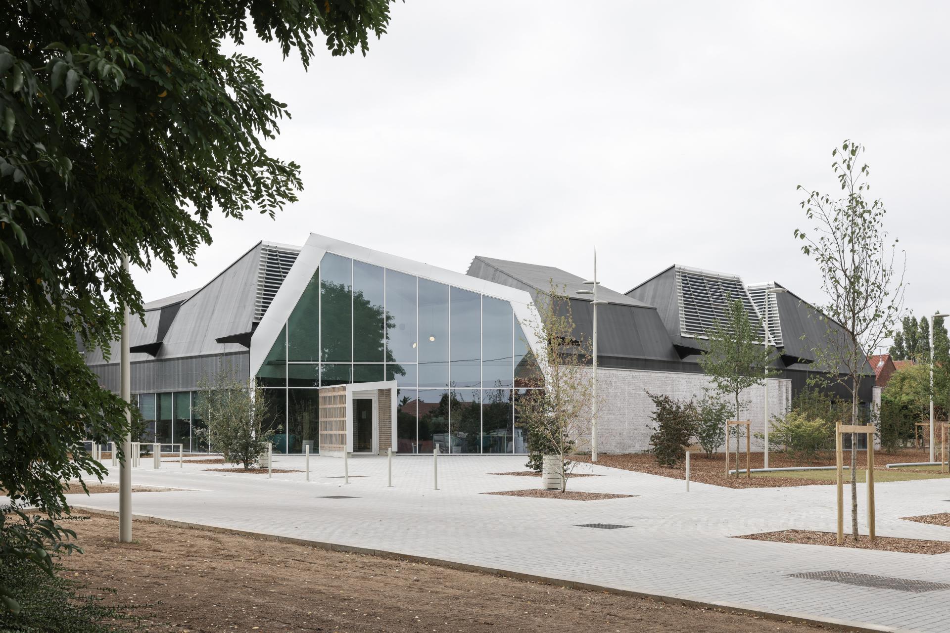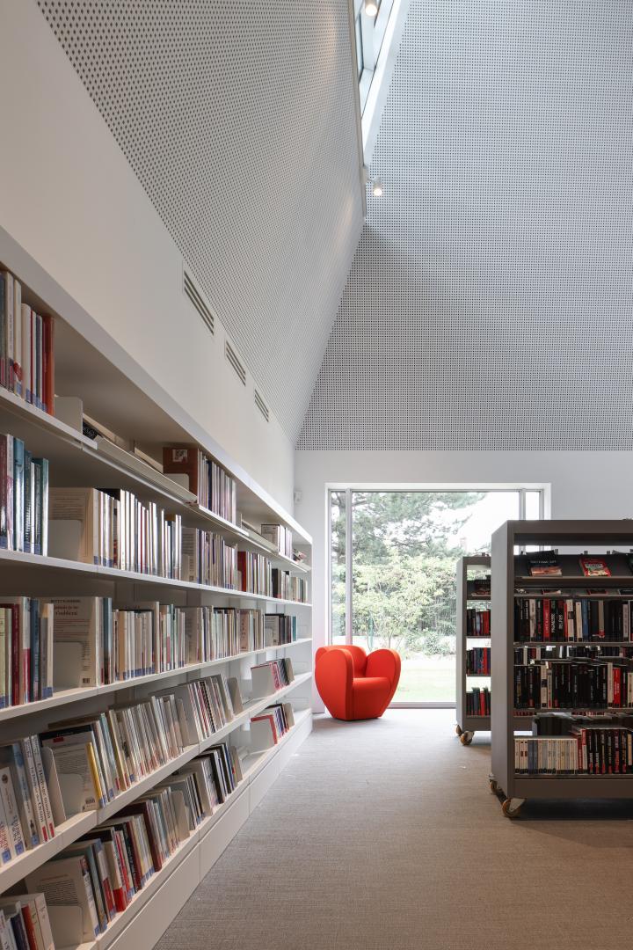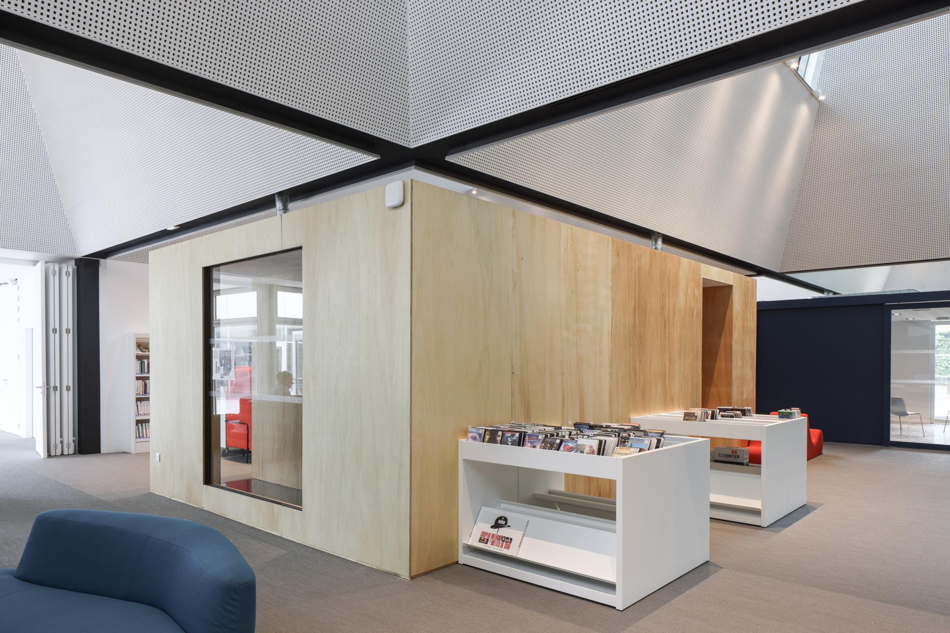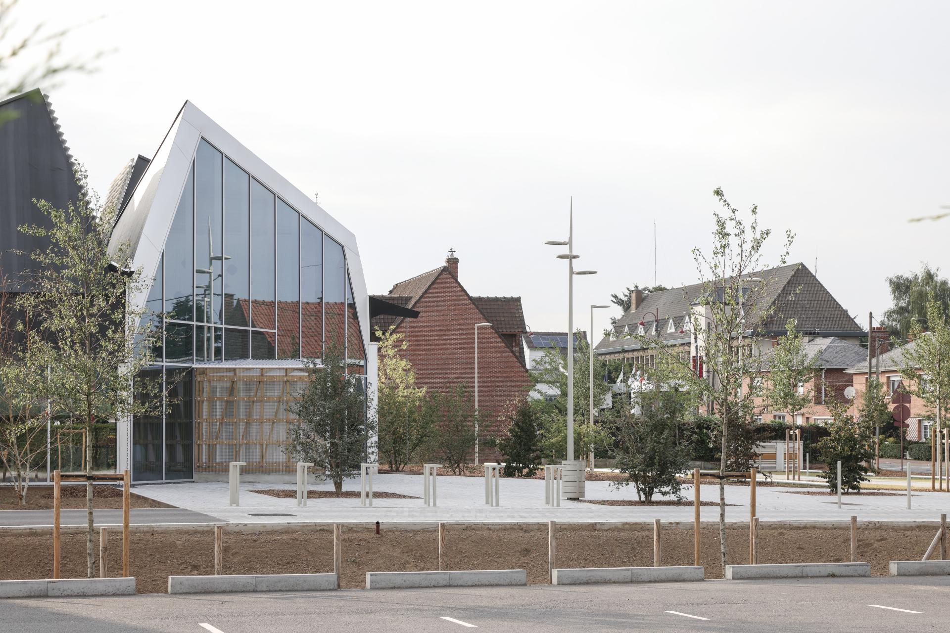Third place media library
Basic information
Project Title
Full project title
Category
Project Description
The project aims to transform a "temple of consumption" (the existing building) into a "cathedral of culture". The rehabilitation project preserves the qualities of the commercial building - namely, the large surface area it provides and the freedom of layout it offers by the absence of any load-bearing walls or posts over large distances - and provides what is necessary for the proper functioning of a public facility: light, views of the outside, comfort, quality of space and a strong identity.
Geographical Scope
Project Region
Urban or rural issues
Physical or other transformations
EU Programme or fund
Which funds
Description of the project
Summary
The project is located in Courcelles-lès-Lens, a town of 7,500 inhabitants in the Hauts-de-France mining basin. Located in the center of the town, the urban fabric is essentially composed of traditonnal townhouses and semi-detached one storey houses creating an analogous built environment. The purpose of the competition was the rehabilitation of a 1,200sqm deserted shopping mall and its parking lot. The back of the land gives access to the community hall.
The project hosts a third-party media library, a cooking workshop, an auditorium for 150 people, staff facilities, a shared patio and outdoor spaces.
Because the structure of the existing building could not support a complete insulation upgrade, only a few masonry walls and the lower slab were kept. A new project is created within this enclosure and on the basis of a volumetric shape that refers to the surrounding duplex houses in the neighbourhood: a system of shells is set up in order to optimize the internal acoustics (large scale egg shaped box). Visible beyond the existing walls, they create and reveal a new identity to the building.The shells are all identical; they are simply rotated in relation to each other so that the glazed panels placed on the highest faces, ensure natural ventilation, bring natural light into the heart of the media library and provide various views such as the sky, the trees, the church tower, etc.
The project is also inspired by the qualities of the original commercial building, namely the large surface area it provides. Inspired by the original structure free of load-bearing elements, the new metal framework carries the entire roof, including 750 Sq. m. without intermediate support, thus ensuring a very high degree of flexibility of use and possible programmatic reversibility.
The rainwater drainage system between the shells extends with overhanging metal gargoyles that waters the surrounding green spaces.
Key objectives for sustainability
The objectives in terms of sustainability were to create the most efficient envelope possible to limit heating needs and provide maximum comfort for users.
Energy: wood pellet boiler room (from pruning wood) + double flow ventilation to recover heat from the extracted air.
Thermal comfort: Natural ventilation system to evacuate heat in mid-season. The openings in the lower part of the building and those in the sheds will create sufficient draughts to ensure summer comfort.
Visual comfort: The building is largely glazed; the sheds bring a homogeneous light in each part of the building. The LED lighting provides white light for reading.
Materiality: the project is a rehabilitation. We have therefore given a second life to the materials already in place. Secondly, we used long-lasting, recyclable and recycled materials. The EPDM membrane for the roof and façade has a lifespan that cannot yet be quantified (more than 50 years).
Key objectives for aesthetics and quality
The project is located in a suburban context composed mainly of single-storey or one-storey houses. The project of more than 1200m² on the ground had to fit harmoniously into this context. This is why we worked with repetitive modules that reinterpret the roofs of the houses, their volumetrics, their similarities and their singularities.
A metal frame carries the entire roof, including 750m² without intermediate supports. An EPDM membrane covers all the roofs and the transoms of the aluminum windows. Metal gargoyles showcase the rainwater flowing from the gutter network to the surrounding green spaces.
Each of the shells is equipped with a window that allows the different spaces to be bathed in light, to provide views of the sky in the various places and to ventilate the building naturally.
Key objectives for inclusion
Following the competition, thematic workshops were organized in the presence of users, representatives of the contracting authority and residents' associations, with the following objectives To unite around the project, to get the users to adhere to and appropriate the project, to reinforce the social cohesion around the project.
First of all, we revisited the site and the existing building together to establish a common diagnosis.
Then, for each workshop, we presented plans, sketches, perspectives, references of ambiences and models necessary to understand the project. These meetings allowed us to note the general feeling about the project and thus to adapt it according to the options retained or not by the technical committee on the observations made during the meetings.
At the end of the sessions, a public meeting was organized to present the adjusted project to the whole population.
During the construction phase, the planting of certain plants was the subject of a participatory workshop with pupils from neighboring schools and local residents who wanted to be involved in the co-construction of this new facility.
Results in relation to category
The purpose of the project was to rehabilitate a commercial building that had been disused for many years into a cultural facility. The existing building was totally dark; apart from the entrance door, there were no openings that created a link between the outside and the inside or provided natural light.
The idea of the project was therefore to transform a 'temple of consumption' (the existing commercial building) into a 'cathedral of culture'; not in the sense of replacing one with the other, but taking the best of both. The notion of a cathedral refers to the provision of natural light, which was cruelly lacking in the existing building.
In the context of the rehabilitation, the project preserves the qualities of the commercial building - namely, the large surface area it provides and the freedom of layout it offers through the absence of any load-bearing walls or posts over large distances - and provides what is necessary for the proper functioning of a public facility: light, views to the outside, comfort, quality of spaces and a strong identity.
The new facility is now a lively place in a community that is lacking in cultural venues.
How Citizens benefit
Following the competition, thematic workshops were organized in the presence of users, representatives of the contracting authority and residents' associations, with the following objectives to unite around the project, to get the users to adhere to and appropriate the project, to reinforce the social cohesion around the project.
First, we revisited the site and the existing building together to establish a common diagnosis.
Then, for each workshop, we presented plans, sketches, perspectives, references of ambiences and models necessary to understand the project. These meetings allowed us to note the general feeling about the project and thus to adapt it according to the options retained or not by the technical committee on the observations made during the meetings.
At the end of the sessions, a public meeting was organized to present the adjusted project to the entire population.
During the construction phase, the planting of certain plants was the subject of a participatory workshop with pupils from neighboring schools and local residents who wanted to be involved in the co-construction of this new facility.
Physical or other transformations
Innovative character
The innovative character of the project is based on a strategy of flexibility, scalability, and reversibility.
Places of culture, and specially media libraries, are constantly evolving. The digitization of data, the multiplication of media, etc. require permanent questioning of the presentation of documents and the practice of the premises. In the past, libraries were austere and religiously silent places. Today, media have evolved (CD-Rom, Internet, tablets, telephones, etc.) and media libraries are third places where people sit on sofas and listen to music... What will the media library of tomorrow be? Will media libraries still exist tomorrow?
The flexibility that we have put in place by freeing up space responds to this necessary evolution.
Learning transferred to other parties
This project is specific to a program, a site, a location, an existing building and a particular condition. The project itself cannot be transposed elsewhere or in another context, but it is up to the other projects to seek the flexibility that we have implemented according to their own available resources

