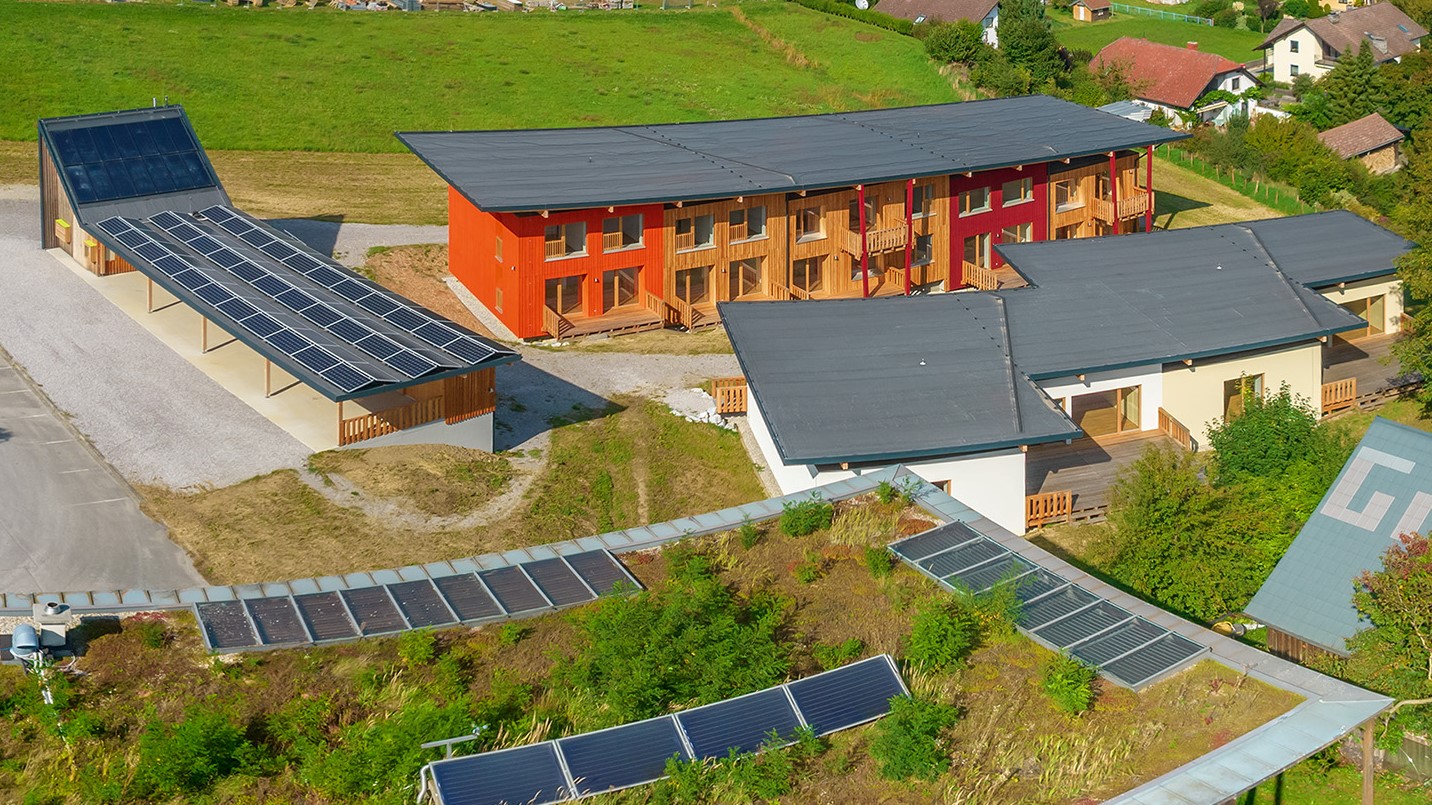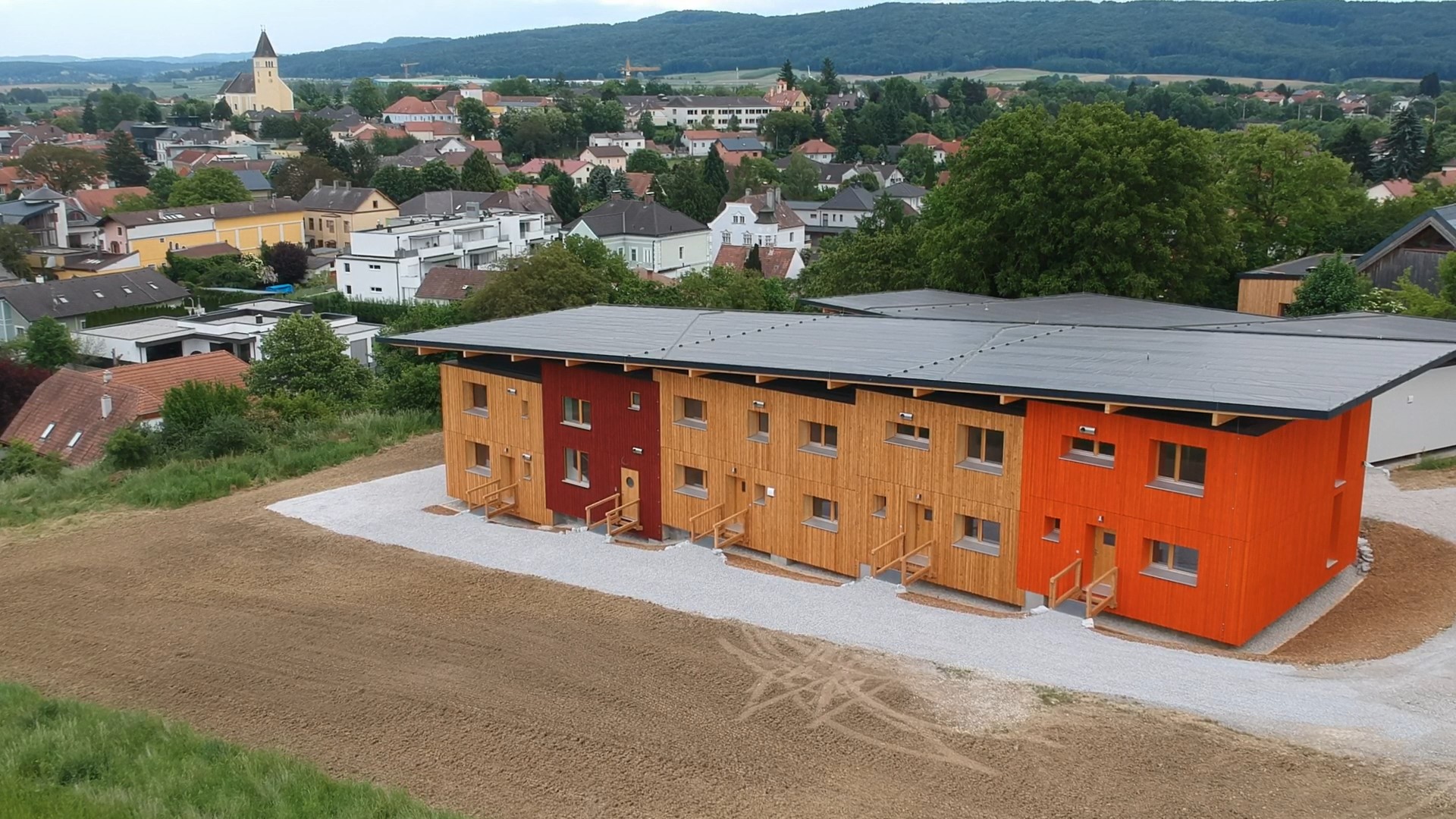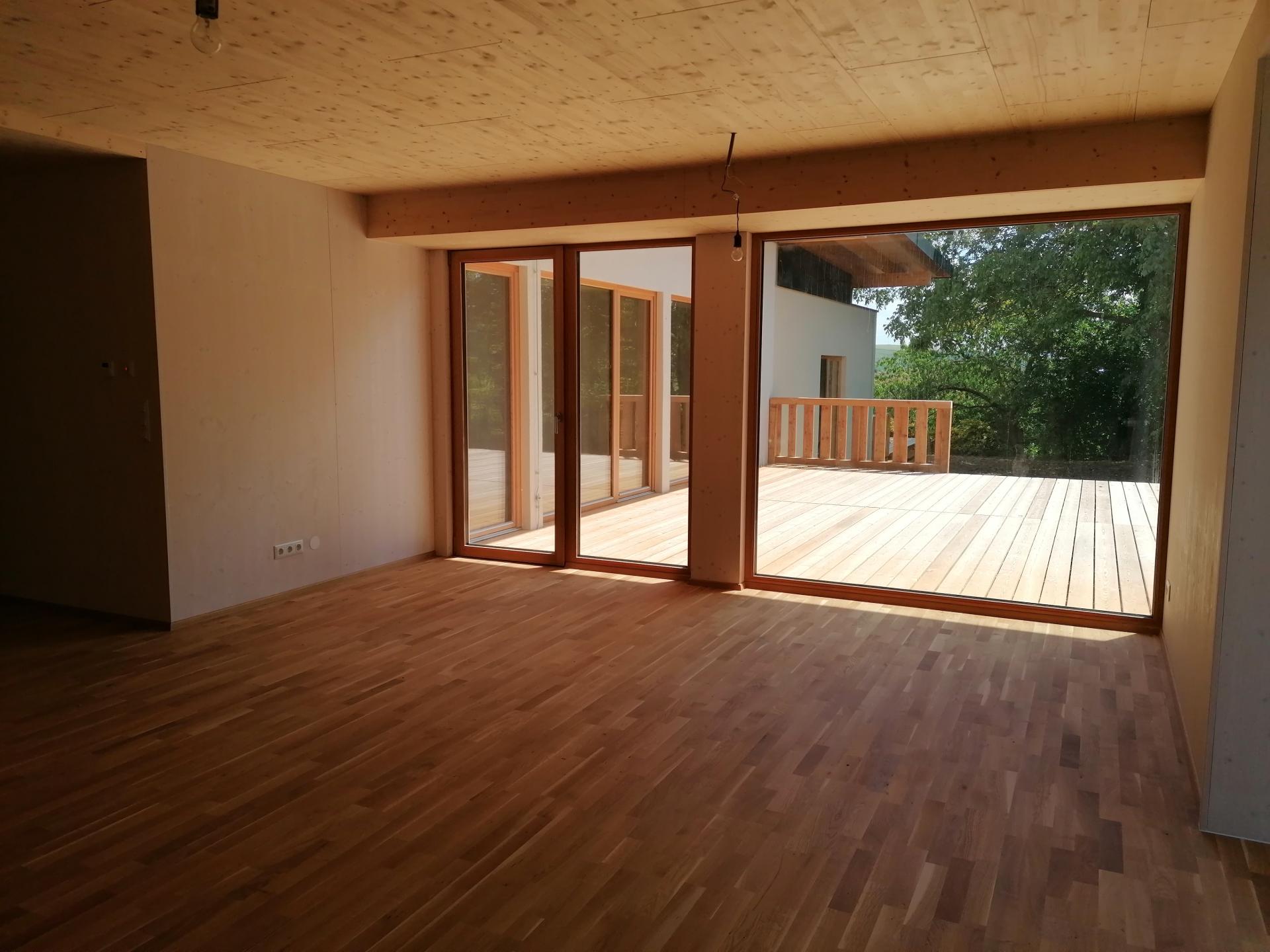LCH
Basic information
Project Title
Full project title
Category
Project Description
In continuation of the endeavor to make sustainable building the new normal of tomorrow, the LCH project demonstrates the viability of mass replication of life-cycle-oriented design of carbon neutral buildings with renewable materials, innovative construction processes and energy supply systems. The project adopted trans-disciplinary design approaches, and combined natural aesthetics and quality of life with outstanding functionality and user comfort.
Geographical Scope
Project Region
Urban or rural issues
Physical or other transformations
EU Programme or fund
Which funds
Description of the project
Summary
The LCH project shows innovative construction methods that significantly reduce carbon emissions and minimize consumption of energy as well as other resources over the entire life-cycle of the buildings. The energy-efficient settlements have the potential to become the standards of tomorrow, in line with the European Green Deal. In a nutshell, the LCH building features: 1) renewable materials selected for most parts, including the structural elements, façade, insulation and interior; 2) transport distances minimized by mobilizing resources and services of SMEs in the region; 3) the buildings designed modular for easy maintenance, upgrade and reuse; 4) aesthetics of natural materials emphasized with no or organic treatment, yet meeting and exceeding quality and safety regulations; 5) construction costs reduced with modular prefabrication methods; 6) monitoring of energy consumption and building performance by the residents to increase their awareness and transparency, and to encourage voluntary behavior change; 7) easy disassembly of parts for reuse, recycling, recovery, or benign disposal according to the material characteristics and status at the end of its lifetime.
The vast majority of components and materials can be easily recovered and reused, and no problematic waste is generated throughout the lifetime of the building. GrAT (Center for Appropriate Technology) uses Appropriate Technology concepts for developed European countries: human-centered technologies are developed and adjusted to locally available resources, skills and labor. Regional supply and consumption of resources, direct use of solar energy for thermal and electric utilities, smart use of technologies and infrastructure, optimization for climate conditions in Austria have been adopted as the Appropriate Technology solutions for LCH. All three building blocks were completed in Summer 2021 and the completion was certified in September 2021.
Key objectives for sustainability
LCH aims at showcasing innovative building concepts that contribute to reducing carbon emissions and waste generation over the entire life cycle, in line with the EU 2020 objectives. The benefits of natural building materials, such as straw, wood and clay, were verified in the previous projects, such as the S-House (Ref: EU LIFE 00ENV/A/000243), and LCH further evolves the viability of sustainable buildings at a larger scale. This improves the affordability of highly energy-efficient buildings.
In LCH, straw is used as the main insulation material as it only contains one hundredth of ‘grey energy’ (the amount of energy required to extract that product from nature, cultivate, manufacture, package and transport it) compared to conventional insulation materials. Straw is an agricultural by-product, abundant in suburb and rural areas in Europe, stores carbon dioxide(CO2) and provides excellent thermal insulation. Its safety and performance and durability were readily proven with certificates and practical tests, through the S-House.
The energy supply system of LCH embraces the passive house principles, renewable energy sources, and back-up measures in cascade order. The buildings are oriented and designed to harness the most of solar radiation energy and to maintain the heat/cold with high-performing wall insulation and windows; solar water heaters and photovoltaic panels are installed; and a micro CHP based on biogas is only operated when necessary.
Moreover, rainwater is harvested in the 25m3 underground storage tank, and ventilation and lighting have been optimized. The monitoring of resource consumption focuses on the Austrian “OI3 index” and the carbon footprint of the buildings over the entire life cycle. Quantitative data analysis confirms that the goals have been accomplished.
Key objectives for aesthetics and quality
8 residential units and one community center in 2 building blocks serve as the living examples of environmentally-sound and human-friendly built environment.
The overall impression of the straw bale buildings reflects the principles of the original 'Bauhaus', i.e. the absence of ornamentation and harmony between the function of the building and its design. The combination of passive house and straw insulated modular prefabrication represents an interpretation of the ‘form follows function’ for sustainability. The large roof and the stilt foundation enable the building to stand against rain and moist. The long banks of windows towards south allow sunlight to penetrate indoor, especially in long winter, whereas the roof shades it in summer. Yet, in order to achieve outstanding aesthetics and architectural styles, the LCH was designed to have surface of natural wood (façade and interior), and the buildings are harmoniously blended in the slightly sloping site and surroundings. The balanced combination of red, orange and natural wood colors of the building blocks creates an impressive look in the green landscape.
The essence of sustainable building can also be found inside the buildings. Without any toxic material and active air-conditioning, the natural building materials provide pleasant feelings of fresh woody fragrance, tactile touch, comfortable optic and coziness, which synthetic finishes cannot emulate. The ‘old’ resources, such as straw, clay and wood, have been converted into 'new' ‘modern’ resources that are ecological, beautiful, healthy and functional.
The LCH enables flexible interior floor plans. The blown-in straw insulation technology allows the shape of building to be diversified, which was difficult with the previous method of stacking straw bales. Both the exterior and interior of LCH buildings feature simple but durable finishing (e.g. natural linseed oil), in order to maximize the effect of natural materials.
Key objectives for inclusion
Most of the building elements were produced in collaboration with local SMEs, under the ‘Virtual Factory’ concept. Virtual factory refers to the innovative and inclusive industrial production model of building elements. If building elements are modularized and standardized, those parts can be prefabricated within an industrial ‘guild’ of SMEs, and this model can reduce costs of energy efficient buildings. This will lead to increased market competitiveness of the engaged SMEs.
The LCH project took various social aspects, such as age, gender and disability, into consideration in its design. LCH provides different sizes of apartment for young and elderly residents as well as families. The easily adaptable interior wall construction allows different layout of the space, according to their changing needs, and barrier-free access to the buildings.
The energy requirements during the operation phase of the buildings and the energy supplies are balanced with the help of intelligent energy management system and brought to “near zero”. LCH implemented the ‘participatory use and monitoring’ system. The intuitive visualization (user interface) shows the residents the real time energy consumption, which helps them monitor and adjust their behavior. The tool also helps the users learn how renewable energy is gained and stored.
The LCH complex includes a community center, where the residents can gather for community events, share books, tools and facilities, and forge a companion spirit for social living. Especially, for the monitoring purpose of the building and energy system, regular community meetings are organized for an educational purpose on climate friendly technology and energy saving way of living. The car ports are equipped with a charging station for e-vehicles and are kept at a distance from the living units, which creates a car-free and safe area for children.
Results in relation to category
Use of wood and straw not only reduces carbon emissions during construction by substituting energy intensive materials, but also stores large amount of CO2 over the life-cycle of the building. The careful handling of nature and soil in consideration of the biodiversity and micro-climate of the area helps minimize soil sealing (i.e. destruction or covering of soils by buildings, constructions and layers of completely or partly impermeable materials like asphalt). The static load is reduced due to lightweight construction, and thus, minimal foundation and stilts were used to reduce the amount of concrete to 1/16, compared to conventional foundations.
Modular prefabrication enabled resource-efficient dimensioning, even reducing waste during the production processes. Both use of regional resources and working with the local SMEs shorten the transport distance of materials and parts, which consequently reduced carbon emissions.
Thanks to the innovative energy supply system and the use of renewable energies, the savings in energy requirements are significant compared to conventional buildings. Whereas the construction costs of LCH buildings are slightly higher than conventional buildings with the same capacity, due to the intensive development and planning work and the use of high performing parts, the life cycle costs are significantly lower, by 50 %. Considering the life time performance of the buildings, the overall cost is much more affordable than conventional buildings built and operated with mineral and fossil-based resources.
Both the construction process and building use are monitored. The blue print and prefabrication concept of LCH will be further used to design and construct up-scaling projects in the near future, which will reduce the costs even further and help this concept enter the mass market.
How Citizens benefit
User requirements and feedback from the countless events and visitors of the predecessor building, S-House, were considered and used in designing the LCH buildings.
One of the most important contributions of LCH is to lower the entry barrier of environmentally sound buildings into the market , so more people can access a better living environment. Due to the economy of scale and the use of accumulated know-hows on prefabricated modules, a high degree of replicability could be achieved. Standardization of some building parts is one of the most remarkable progress in getting closer to the mass production of passive houses and straw bale buildings, as it contributes to reducing the construction cost by reducing the input of labor and time. As a result, more citizens can experience the well-being with natural building material in passive houses (i.e. excellent insulation, natural lighting and ventilation). The LCH project gives the residents and visitors that chance to see, touch, and smell.
Community recreation areas avail indoor and outdoor, the living units can be easily adapted to different needs, they use renewable energy for heating, thermal and electrical appliances, and the buildings generate a surplus of energy. The residents can enjoy the high quality of life, without creating negative environmental impact. The community center will, together with other dissemination activities, demonstrate the innovations which are applied in the project. Trial living, guided tours, and various media work, as well as information materials and the website, will disseminate the project’s innovations and results to relevant stakeholders and target groups.
There is a number of communities and self-builder groups that pursue straw building, prefabricated house and environmentally-sound construction. LCH inspires and interests those people with its achievement.
Physical or other transformations
Innovative character
Innovation of LCH lies in the trans-disciplinary approach of designing, mobilization of resources, application of advanced construction technique, and integrating the energy systems.
Distinguished from conventional building design, LCH considered the changing needs of the inhabitants, even in the long-term use phase. Rooms in the living units can be re-arranged; some dividing walls can be relatively easily changed or removed. As of now, the construction sector is responsible for nearly 40% of all waste going to landfill worldwide. LCH has been designed to minimize the waste, by using smart composite parts which will enable effective disassembly of parts without demolition. Housing units can be reused, materials can be reused or recycled.
When it comes to building technology, two different methods were employed for straw insulation: load-bearing and blown-in methods. The technique of the wall construction, treatment of straw from the field, blowing-in has been recently introduced in the market. During the LCH project, “blow-in” straw insulation of the partner company was approved as a standard building material, in recognition of its de-dusting and quality assurance. Furthermore, the fact that the treatment of the straw insulation material is purely mechanical allows direct composting after the building´s end of life.
With the help of computer-aided design and the factory planning process, the floor plans and components were optimized to further increase resource efficiency in prefabrication.
An energy concept matrix was created and simulations were carried out to optimize the energy supply and storage system. LCH adopted the principle of minimizing conversion loss in energy supply. Instead of a relatively expensive and maintenance-intensive biomass CHP, an innovative micro gas turbine (which will also be operated with biogas) is used. A demonstration station for solar cooking has been installed in the community center.
Learning transferred to other parties
LCH is a positive example for many stakeholders and communities. The whole construction process and results are monitored and prepared for knowledge transfer and dissemination, including: guided tours, an opening event, trial living in the residential units to test and monitor the energy supply system and to involve stakeholders into evaluation and dissemination of the applied technologies and building concepts. The community center is used as an information- and exhibition area. The project team participates in conferences and publishes scientific articles as well as press releases.
The monitoring results will be documented and analysed to be used in designing the next up-scaling project, which covers 7000 m2 with 70 households and public facilities for work, wellness, education and leisure. The project is planned to follow the LCH project in the coming years, with private funding. Together with the first generation straw bale building, “S-House” (built in 2005), the second sustainable building, “LCH” (built in 2021), the village-scale project (planned to be built until 2025) will comprise a pioneering ‘green neighborhood’ in the area.
Those who want to learn sustainable building technique, material use, design, and construction process, as well as those who want to experience the new norms of quality of life will visit this area. The existing exhibition and office building (S-House) readily functions as the center for knowledge and dissemination. Due to the high standards of building and construction in Austria, in terms of material, process and legislations, the design concept is replicable in most regions in Europe. Moreover, GrAT’s experience of applying the principles of sustainable building in other climate conditions implies a massive replicability of the methodology and strategy.



