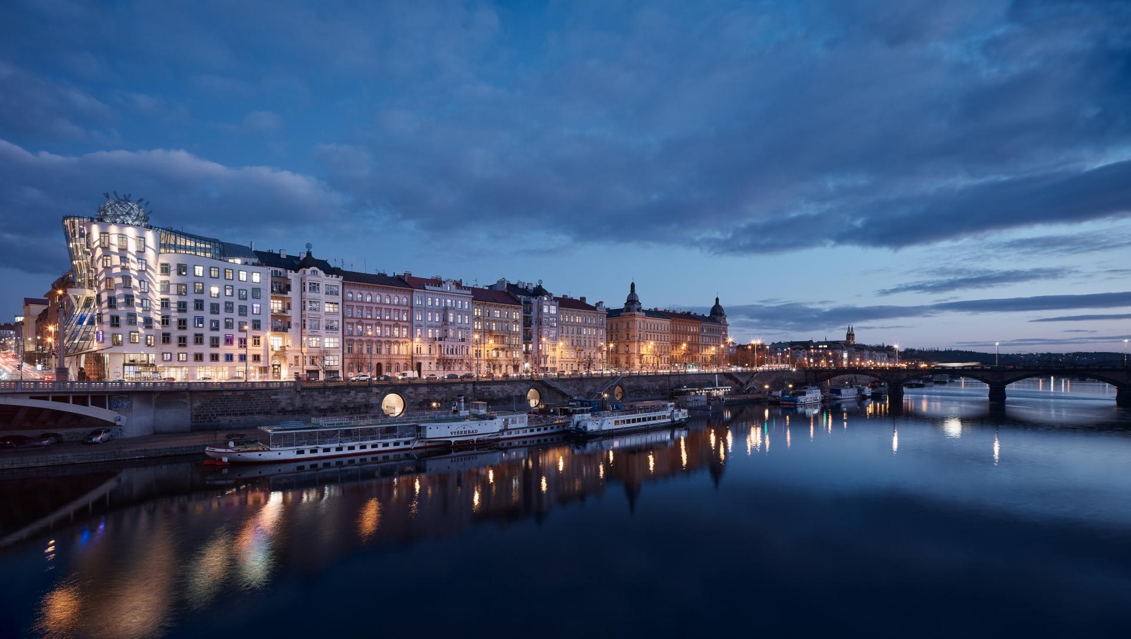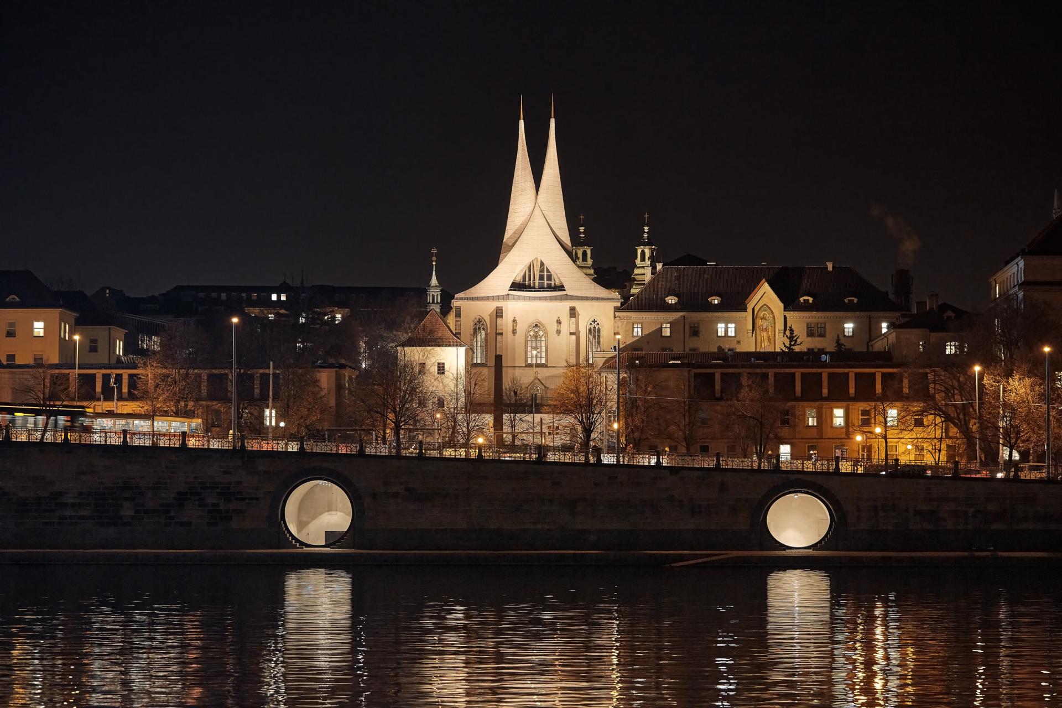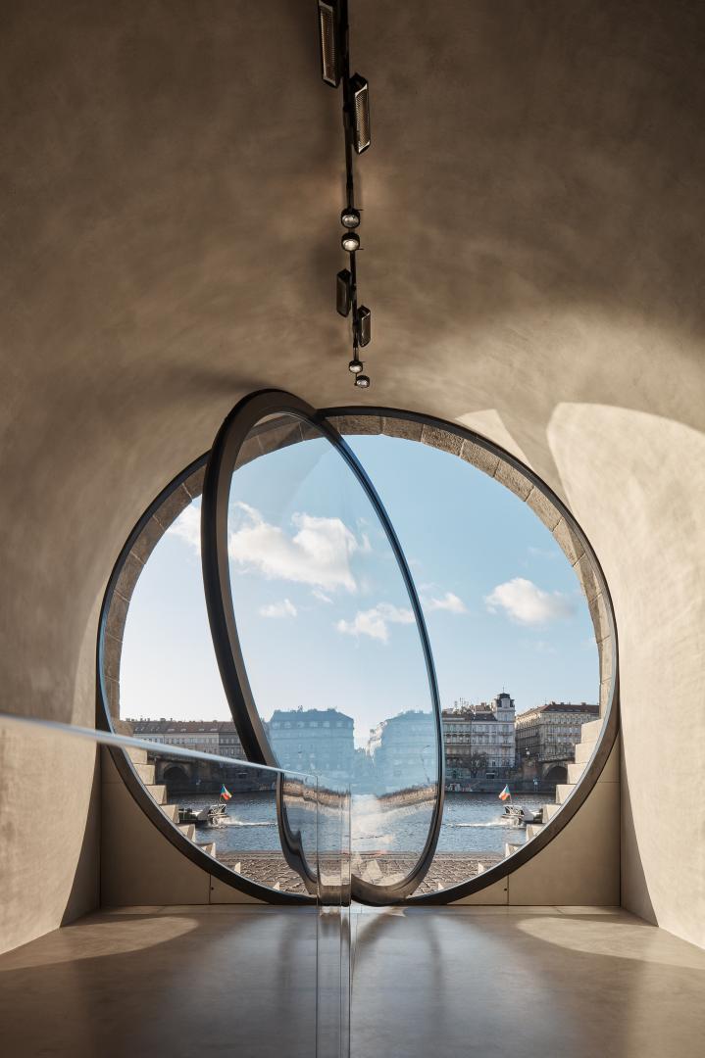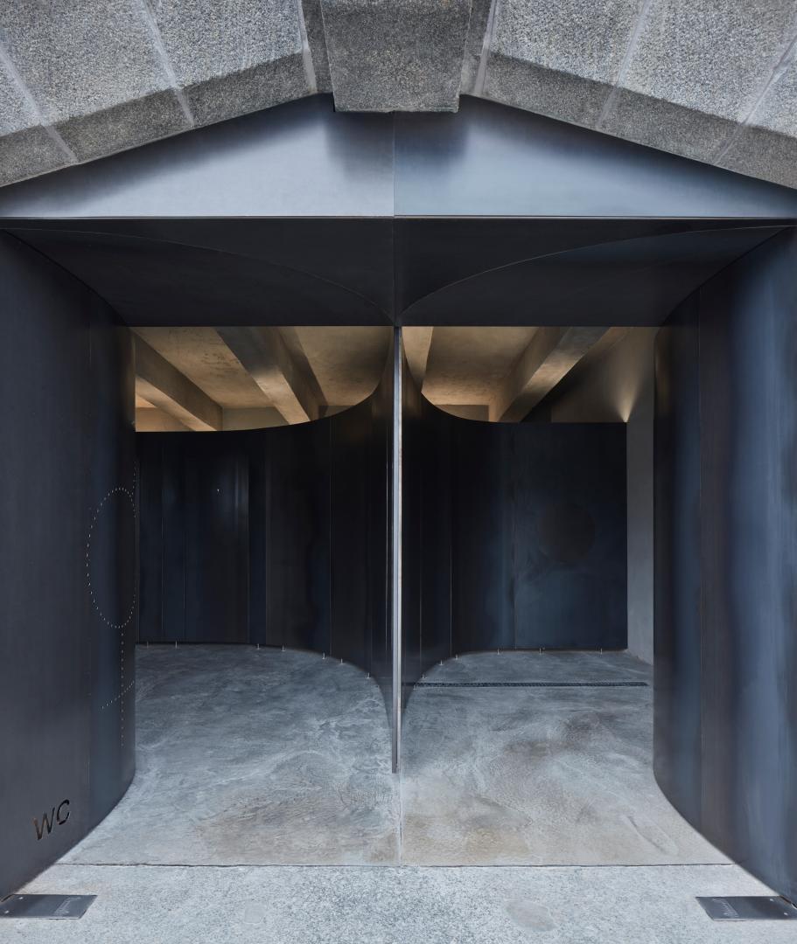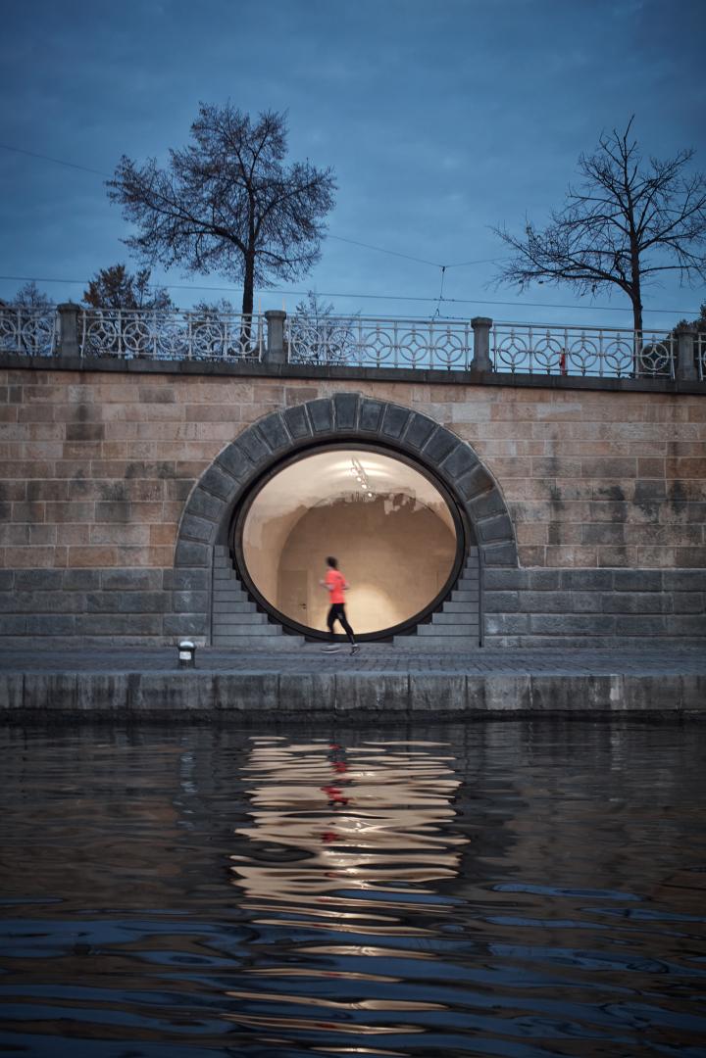PRAGUE EYES
Basic information
Project Title
Full project title
Category
Project Description
The vast revitalized riverfront area stretches along the three Prague embankments. The completed first phase is Prague's largest post-revolutionary investment in public space, the first with such sociocultural impact. It focused on the reconstruction of 20 vaults in the riverside wall allowing maximum contact with the river. The vaults will serve as cafes, workshops, galleries and public toilets. 6 vaults are accessible by elliptical pivoting windows that are probably the largest in the world.
Geographical Scope
Project Region
Urban or rural issues
Physical or other transformations
EU Programme or fund
Which funds
Description of the project
Summary
Revitalization of Prague riverfront, that stretches along the three embankments almost 4 km in length, is Prague's largest investment in public space of post-totalitarian era after 1989, first of its kind and sociocultural impact. It brings life to the public space and 20 vaults in the riverside wall serving as cafes, workshops, galleries and public toilets. Six vaults are built following the almost circular arc of upper part of the existing openings. The entrance portals are designed as atypical steel frames with dilated elliptic glass weighing 1-1.5t. The elliptical pivoting windows made of organic glass 7cm thick and 5.5m in diameter weigh approximately 2.5t. each has a unique shape. Fourteen vaults have steel sculptural entrances curved into the jamb in a way that they connect the vault with the riverfront area. The project has been built for 10 years. We co-initiated it in 2009 as a program and architectural revitalization of the Prague riverfront area that was built as a quay and transhipment point. The area was deserted after the 2002 floods. The design itself is based on a tiny intervention, which takes more than it adds and brings back the existing quality in a contemporary way. The contemporary architecture fuses with the historical architecture in the conservation area and changes its program while keeping its genius loci. The architectural design responds to the context of the place and works with the strong (but still minimalistic) artistic gesture that allows purging of the existing shapes and relations. Instead of creating classic interiors, the vaults are merged with the exterior with maximum contact with the riverfront area and the river. The aim is clear connection with the riverfront area with the maximum opening of the spaces inside the wall. The next phase of the ongoing revitalization is focused on floating parts, opening the contact with a river and restoring the Prague tradition of river baths with our floating pool.
Key objectives for sustainability
Thanks to a program and architectural revitalization of the Prague riverfront area that was built as a quay and transhipment point for ice and coal, the space is used in a new way. By gradual program activation, we have achieved cultural and social revival, and subsequently, architectural rehabilitation and the area became a lively space visited by many people.
We perceive sustainability in the broadest context of the project and at the same time in its details. From the philosophical and cultural point of view, for the sustainability of historic growing cities with unique urbanism, authentic morphology and millennial history of architectural layers with a unique genius locus, of which Prague is a prime example, it is vital to keep the city lively and liveable with functional and quality public spaces. In this respect, we see to be the most valuable approach that connects historical and contemporary language creating natural symbiosis. In the case of our revitalized Prague riverfront area, this is further combined with the established sustainable potential of the place, which during more than a decade of work has become one of the strongest links in the city's public spaces and is used by locals and visitors. However, its future sustainability is a political issue and it is essential to constantly take care of it and regulate the gentrification tendencies that attack space due to its popularity. We are doing much better than can be seen in the city centre that is exploited by overtourism and in other attractive European cities affected by similar overcrowding. The surfaces are made of geopolymer alternative to concrete (reducing emissions when produced) used in various forms - sandblasted walls and ceilings and cast floors and staircases. The steel constructions are developed and tailor-made using a sophisticated sculptural approach made in cooperation with artists, toilets have unique (s)graffiti made by artists who had exhibitions here before revitalisation.
Key objectives for aesthetics and quality
The design is contemporary and at the same time it merges with the surroundings, as if it was always there. The aesthetics is unique and creates a new identity. The revitalized riverfront area works as an international example of work combining content and design, many cities, both in the Czech Republic or abroad, relate to it and follow the method of programme and architectural design fusion. The project came to live thanks to our initiative and interest in cultivating a part of the city that was considered inferior. From the beginning, we published and explained our intention to the local and global public in tens to hundreds of meetings and debates before it was accepted by the local authorities (it was realised with the fourth mayor in a row and finished with the fifth mayor in office). As an architect and artist (and in this case also activist and initiator) I have always perceived work in its full spectrum and I have tried to achieve the best possible results in all aspects, with the emphasis on a strong architectural and aesthetic aspect balancing a strong content. This approach usually leads to the creation of a new typology, which has been given a very strong face and mission here. The barrier-free bays and semi-exteriors fuse together here and thanks to this the vaults could work also during the covid period as the only living space for art in Prague, which proved the vision created ten years before the pandemics. The solution became a virtual phenomenon before it was implemented which helped it to be realized. Similarly, this approach is exemplary in how acceptance of the project by the lay and professional public can make political representation understand the value of the project that combines quality programme layer with aesthetical quality. This is important as politicians often give priority to the basic function while architectonic and aesthetical quality is missing.
Key objectives for inclusion
Originally wheelchair inaccessible spaces are turned to barrier-free allowing all people to visit. Project shows new approaches with a minimal barrier between interior and exterior, it creates bays of free public space. Each cabin of public toilets is fully equipped allowing its unisex use. The architectural design works with modular diversity, the spaces include all operational and technical facilities and a bar that can be moved to different positions. There is a user’s manual that contains the identification of individual tenants and the addition of built-in elements (inserting the floor into large vaults, exterior bar, etc.). Emphasis is placed on the possible adjustment of each of the vaults so that it gains its consistent integrity through the equipment of each tenant with seating furniture and interior elements. As architects, we supervise individual adjustments so that the basic vision of the area is preserved while achieving the authenticity of each tenant. We try to be the support to the tenants and architecturally stay in the background, allowing the diversity of opinions. Although this often means a different architectural sensitivity, we believe that it will complement our basic vault design with another layer. The cooperation of individual tenants with the public and their target group, which is slightly different for each of the vaults, is key to the whole idea. The diversity ranges from community cafes, handicraft workshops (carpentry workshop run by the city library, sewing or decorator's workshop) to galleries and cultural establishments with great added value. The most popular are (A)Void Floating Gallery - the culture ship that hosted hundreds of alternative concerts, author readings and exhibitions, the theatre ship Tajemství - the floating stage with many workshops and performances and farmers' markets with local products.
Results in relation to category
The sociocultural impact is considerable. The space was used for redistribution of the material brought by boats, originally through the vaults that were used as canals connecting the river with a city for distribution of ice, coal and goods, but than they were left abandoned for almost half of the century. After the 2002 floods, a private company won the tender for the space management with a business plan based on using this valuable public space for the parking of cars. In 2007 we started to gradually shift this trend and since 2009 a recreation and social and cultural function has prevailed. The change of vaults is from a completely closed space to present maximally open space that is connected to the river. Originally, the riverfront public space didn’t work for recreation, facilities were missing and it wasn’t visited much. Our revitalisation has changed this and facilitated the access, people have learned to come here to enjoy the river and the programme. The result of our work is not just the opportunity to enter and stay inside the vaults, but the change in the perception of the riverfront area as a space for multi-layered social life based on turning the city face towards the river, to which it has been standing with its back for decades. The vault spaces play their role of small shrines celebrating this possibility and their dominant character based on the maximum connection with the open waterfront space and the river. The contrast between the original closedness and the current openness is the fulfilment of the philosophical essence of the work by architectural and artistic means. The riverfront area has become one of the most visited and popular public spaces in Prague for all layers of visitors, both locals and from outside Prague.
How Citizens benefit
We started the project from below without any brief from the city as we began to perceive this valuable space as inadequately used. By organizing sculptural exhibitions and performances, first within the public space, later on inside the vaults and on the floating boat hull, the phenomenon of a lively space we know today came to life. We initiated the progress of revitalisation by ourselves with a strategy of gradual revival of cultural and social activities with the vision of a future architectural cultivation as a part of the entire change – turning of the river towards the city. The core team behind the revitalisation of the riverfront area was based on two people, me as an architect and Ivo Slavík as a cultural promoter who now runs (A)Void gallery. We “discovered” the riverfront area in 2008 when we started to change it. The design process was part of our work on the transformation of the riverfront area from a deserted place with parking cars to the liveliest place in the city. It took many debates and discussions, more people got involved. Fortunately, our success in the non-physical social evaluation of the space was subsequently noticed by the city and the implementation of the architectural layer (designed at the beginning in 2009) started in 2017. The upcoming phase of revitalization focuses on floating facilities restoring the Prague tradition of river baths is element significantly related to the history of the area. The multi-layered nature of the solution and its gradual implementation from non-physical content, through basic architectural reconstruction to the addition of other details and floating parts is a continuous process confirming the quality of the phenomenon and maintaining a relationship with the public and also with political representation spanning one election period.
Physical or other transformations
Innovative character
Many atypical tailor-made elements and approaches were used here. The stone arched linings of the existing portals are completed with stone stepped volumes following the former steps allusion, that hide installation shaft, air-conditioning vent and anti-flood control elements. Due to their size exceeding the standard glazing, the portals probably have the largest pivot windows in the world. Subsequently, we developed the frame system, the powered opening system, and the insertion of the frame into the stone lining. The design and materials of individual elements of the vaults is unified for all types of spaces. Combination of floor heating with air-conditioning with heat recovery and infrared heaters allow year-round operation. All engineering distributions are integrated into the vault structures so that they do not interfere with the visual design. The air conditioning has atypical slits inserted into the portal staircase joints and inner slots by inserting it into the window jambs and outlets in the floor and walls. The outlets of electrical installations, water and sewerage are hidden in built-in cylindrical floor boxes. The vaults are protected by portable flood stop barriers. All spaces use modular fully equipped cabins include wall-mounted stainless-steel toilets, a custom-made automatic washbasin with a hand dryer, lighting, waste bin and fan. The entire sewerage removal system works as a pressure pumping system, which pumps sewage into sewer mains located above the level of the embankment using more than 50 pumps. All spaces are designed to the smallest detail like built-in inserts for hanging exhibitions that are inserted into the surfaces so they do not disturb the insulation layer. The typology is prepared for a possible installation of steel floors accessible from the rear staircase, moving bars to a different position in summer and winter or connecting other elements for projections to the light ramps using smart control.
Learning transferred to other parties
As part of the architectural revitalization, we initiated the creation of a program methodology for the riverfront area. It is based on the reflexive sociological research and use various methods to pinpoint existing operation of the area and its users’ needs. Among the methods used are communication with local stakeholders, interviews with its users, consultations with local authorities. A position of curator was created to complement the functional triangle of manager - architect - curator with an authority overseeing the cultural and social quality of this valuable public space. A curator also guarantees communication, mediation and moderation of different interests, reflect environmental sustainability and social inclusion, and use various tools to include a wide range of users and authorities in the participation in the riverfront area further development. We have organized many guided tours explaining the aim of the project, events where space users took part, exhibitions, concerts and meetings with additional programme focused on cultural content. We are active on social media and I have done dozens of interviews in the media (both Czech and foreign) where I explained principles of our work. We help others to apply methodology we drew up in other similar public space projects, not only in our country, but also abroad. We focus on an active communication and publishing of our work as a potential example, as we are frequently asked to do so. We have been working with many artists who respond to our solution and further develop it.

