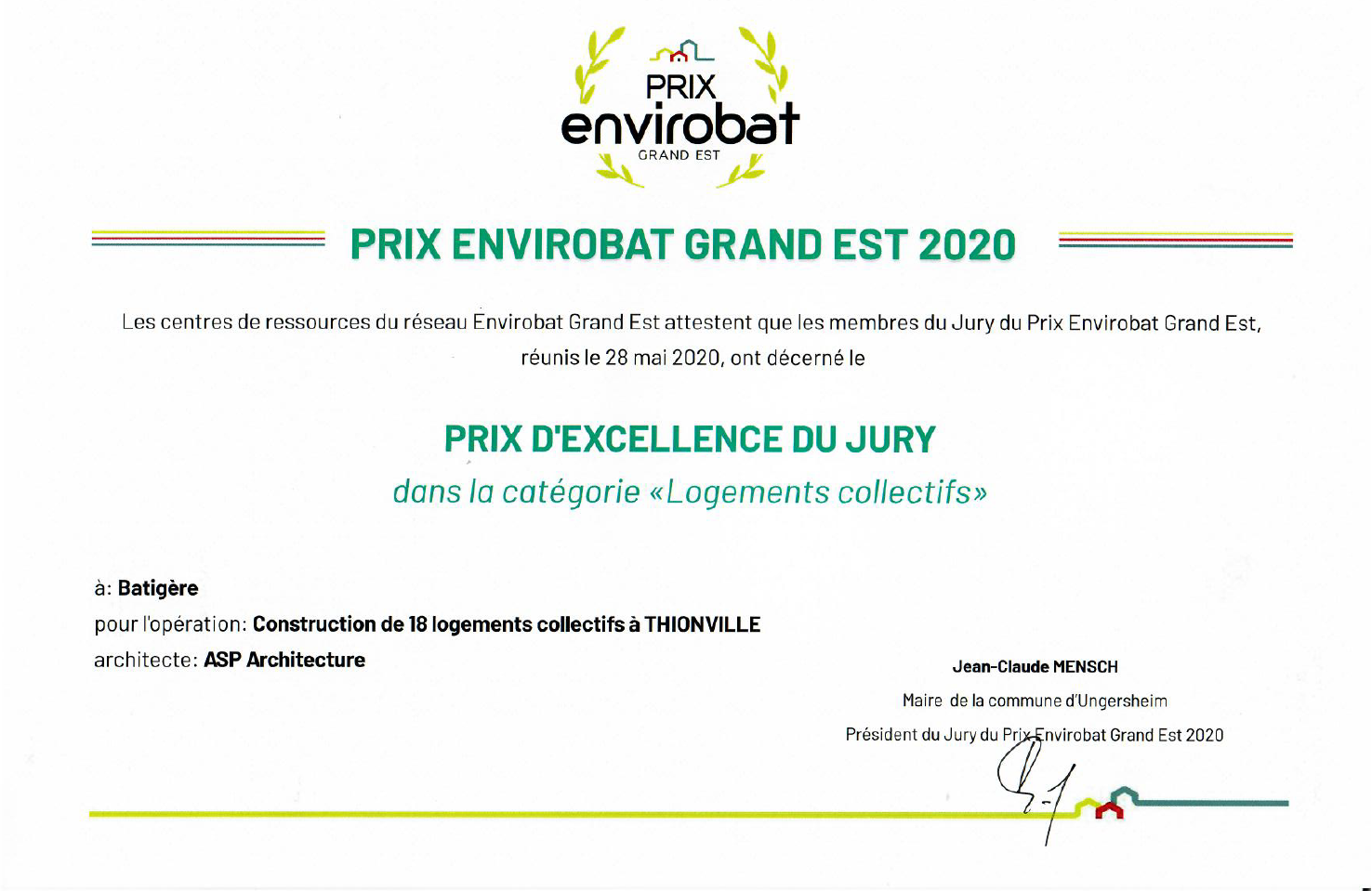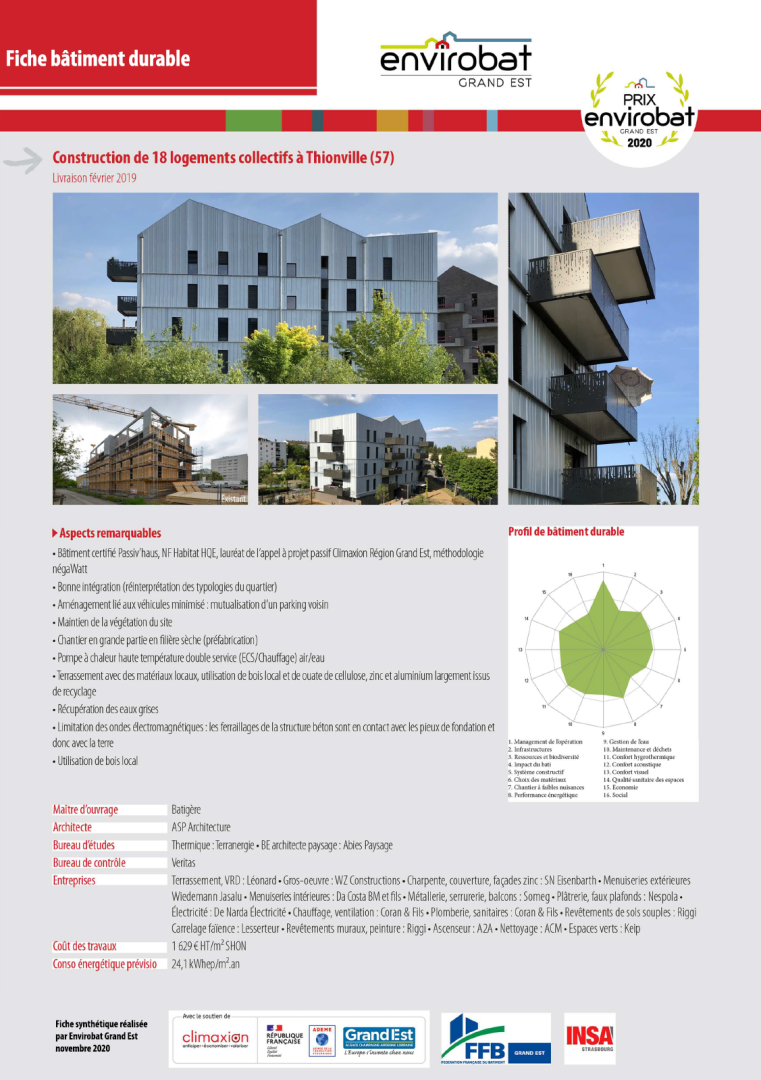Construction of 18 abordable housing
Basic information
Project Title
Full project title
Category
Project Description
High performance project with low energy consumption and low CO2 emissions, benefiting from an energy label A.
Passivhaus labeled building. Exemplary construction with the use of bio- sourced materials, local materials and site mobilizing people far from employment.
This project is based on the negawatt philosophy and methodology : 1/ Sobriety : minimization of all needs
2/ Efficiency
3/ Renewable
Geographical Scope
Project Region
Urban or rural issues
Physical or other transformations
EU Programme or fund
Which funds
Description of the project
Summary
Construction of a building of 18 affordable housing units.
High performance project with low energy consumption (24.1kWh / m²) and low CO2 emissions (1.5kg / m².year), benefiting from an energy label A.
This construction project is located in the heart of a district undergoing an urban renewal operation in Thionville. The implantation plot is adjacent to a large and recent wooded park to the north.
The project is composed of a single compact building facing south and located on the north side of the land in order to preserve the trees present, optimize the views and the sunshine of the housing and the neighbors.
The construction presents a sober and contemporary architecture underlined by a fine treatment of the constructive details in the respect of the traditional techniques.
The project proposes a reinterpretation of the typical volumetry of these social housing areas by associating it with a unique facade-to-roof materiality.
This project is based on the negawatt philosophy and methodology: 1/ Sobriety: Minimization of all needs (bioclimatism, compactness, optimization of the plan and technical premises).
2/ Efficiency: Perfectly continuous and highly insulated structure and envelope, absolute air tightness, certified high efficiency double flow ventilation, heat recovery from grey water.
3/ Renewable: Use of renewable energies (high temperature air-water heat pump without greenhouse gases).
Particular attention has also been paid to the landscaping: reconstitution of the biotope around the existing trees by using only a variety of native plants (species and sizes) requiring little maintenance, minimization of impermeable surfaces, infiltration of surface water, shared composting (household waste and maintenance of green spaces).
Key objectives for sustainability
Passiv Haus certified project, NF HABITAT (French standard certification) High Environmental Quality and first winner of the Climaxion "Region Grand Est" a passive call for projects.
Structure: slabs, slabs and concrete post-beams / facades and timber frame
Durability and dismantling of the construction system: the primary concrete structure (mainly column-beam system) is largely modular. The facades and the frame are easily removable, modifiable and recyclable.
Flexibility of building uses and equipment: the primary concrete structure (mainly column-beam system) is highly modular.
The facades and the frame are easily removable, modifiable and recyclable.
Materials: use of bio-based materials :
-cover and envelope: zinc and wood frame. Limitation of resource depletion : Zinc and aluminum are largely recycled and are 100% and indefinitely recyclable wood is renewable and recyclable.
-roof: cellulose wadding
Maintenance limitation : the compactness of the project makes it possible to limit subsequent maintenance. The use of standing seam zinc roofs and facades guarantees a very long life span of the building (50 years minimum), almost maintenance-free and therefore good aging of the wooden structures.
Limiting the impact on the health of materials: Use of bio-based materials and products without VOCs.
Preservation of biodiversity: minimization of earthworks:
-Conservation of the 4 existing tall trees
-Reconstruction of the biotope by using exclusively various native plants (species and sizes) and requiring little maintenance in the development of the plot.
-Distribution of instructions for very limited maintenance of green spaces and conservation of plant waste on site (compost sized to be shared with the accommodation)
Limitation of the heating of the environment: the roofs and facades of the building are clad in zinc in a clear matt gray-white color with an albedo very favorable to the limitation of the risk of heat islands.
Key objectives for aesthetics and quality
Accessibility of the building for all types of public: all outdoor facilities (parking, roads, pedestrian access, etc.) and all accommodation are accessible. The building has an elevator.
Building covered with zinc and which benefits from a sober, compact and contemporary architect. Each accommodation has a balcony.
The building is very well insulated. Indoor comfort is optimal regardless of the season and the outside temperature. The level of energy consumption of the 18 housing units corresponds to the energy requirement of a pavilion built in the 1980s.
The surroundings of the building benefit from a landscaped and natural arrangement.
Orientable solar breezes are installed to improve summer comfort. The accommodations are well oriented and through, which provides comfort and a positive user experience.
The sound insulation has been reinforced. There is an acoustic quality in the partitions between the dwellings. The inhabitants have a compost in order to limit the waste.
Key objectives for inclusion
The project makes it possible to provide affordable, high-performance and quality housing in a city located near three European borders (Luxembourg, Germany and Belgium). Affordable rents make it possible to meet the housing needs in a city where the demand for real estate is high.
The building is located close to public transport and local shop are located in the same street. External underground networks have been planned to install a charging station for electric car.
The project participated in the development of the territory, using local sectors (circular economy). A system of integration through economic activity has been implemented on this project. Use of local materials and traditional techniques Simple and successful technical design offering the possibility for SMEs and local artisans to respond and participate in the project. The main objective of reducing energy costs for tenants to the strict minimum makes it possible to restore purchasing power to families and offers them the possibility of investing this money in the local economy.
In addition, this building is Passive certified (PHI Darmastadt standard) so it corresponds to the reference level of the European Union and guarantees that there will never be a need to carry out an energy renovation.
Results in relation to category
All of the accommodation is occupied. The actual consumption corresponds to the consumption estimated by the project designers (ASP architectural firm).
The project is composed of housing with T2 (one bedroom), T3 (two bedrooms) and T4 (three bedrooms) typologies that meet the demand for housing.
How Citizens benefit
By carrying out this innovative project, we have confirmed the possibility of realizing high energy efficient buildings while controlling construction costs, the increased use of local materials and the expertise and adaptation of local suppliers.
The additional cost linked to the construction of the building benefits the occupants of the housing (higher costs therefore increased purchasing power). This additional construction cost will be amortized by the durability of the materials used in the long term (global cost).
Thanks to the experience acquired on this project, we are now continuing to carry out projects with this level of performance throughout our region.
Physical or other transformations
Innovative character
- Passivhaus certified building, certified "NF Habitat HQE" (high environmental quality certification), winner of the "Region Grand Est" passive call for projects
- Good integration in the district and in the City
- Minimized vehicle-related development: pooling with a neighboring car park
- Maintenance of the greening of the site
- Site largely in the dry sector (prefabrication)
- Double service high temperature heat pump (domestic hot water / heating) air / water
- Use of local materials, use of local wood and cellulose, zinc and aluminum wadding largely derived from recycling
- Gray water recovery
- Limitation of electromagnetic waves: the reinforcement of the concrete structure is in contact with the foundation piles and therefore with the earth
Learning transferred to other parties
The results and learning have already been shared with the community of builders and architects.
Indeed the project is labeled PassivHaus and as such the project data is freely available on the internet: https://passivehouse- database.org/index.php?lang=de#d_5969
The project was awarded the Envirobat Grand Est Prize in 2020. Member of the National Sustainable Building Network, Envirobat Grand Est is recognized and supported by ADEME and the "Region Grand Est" as a regional resource center for the environmental quality of the built environment for building professionals.


