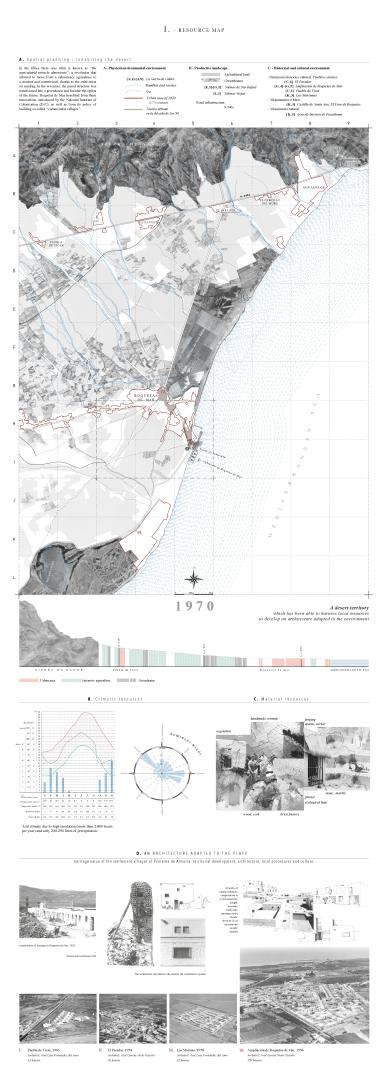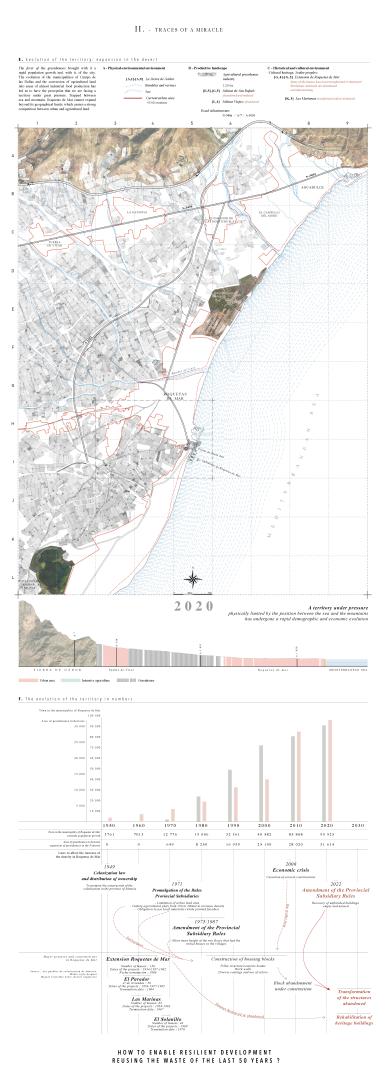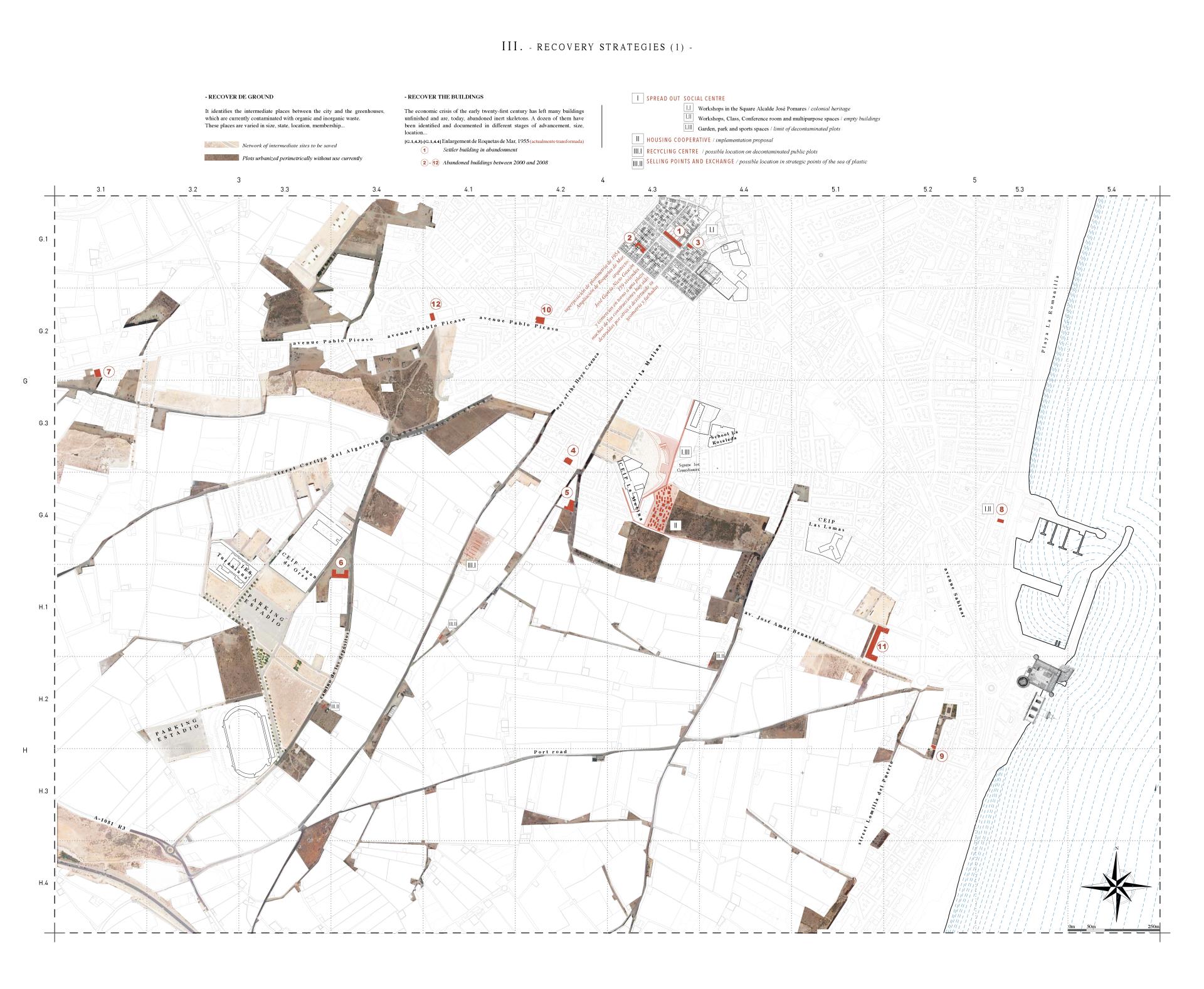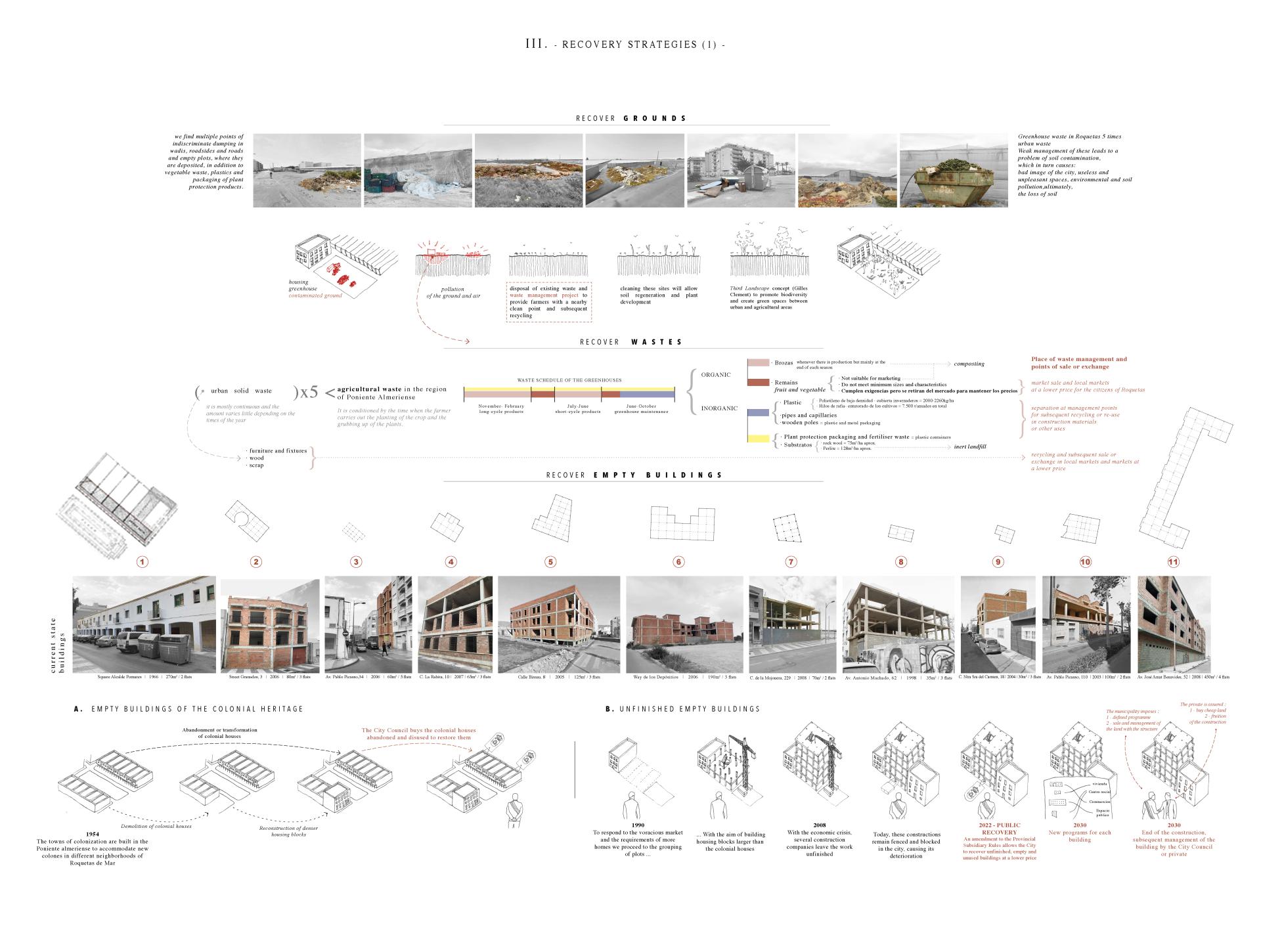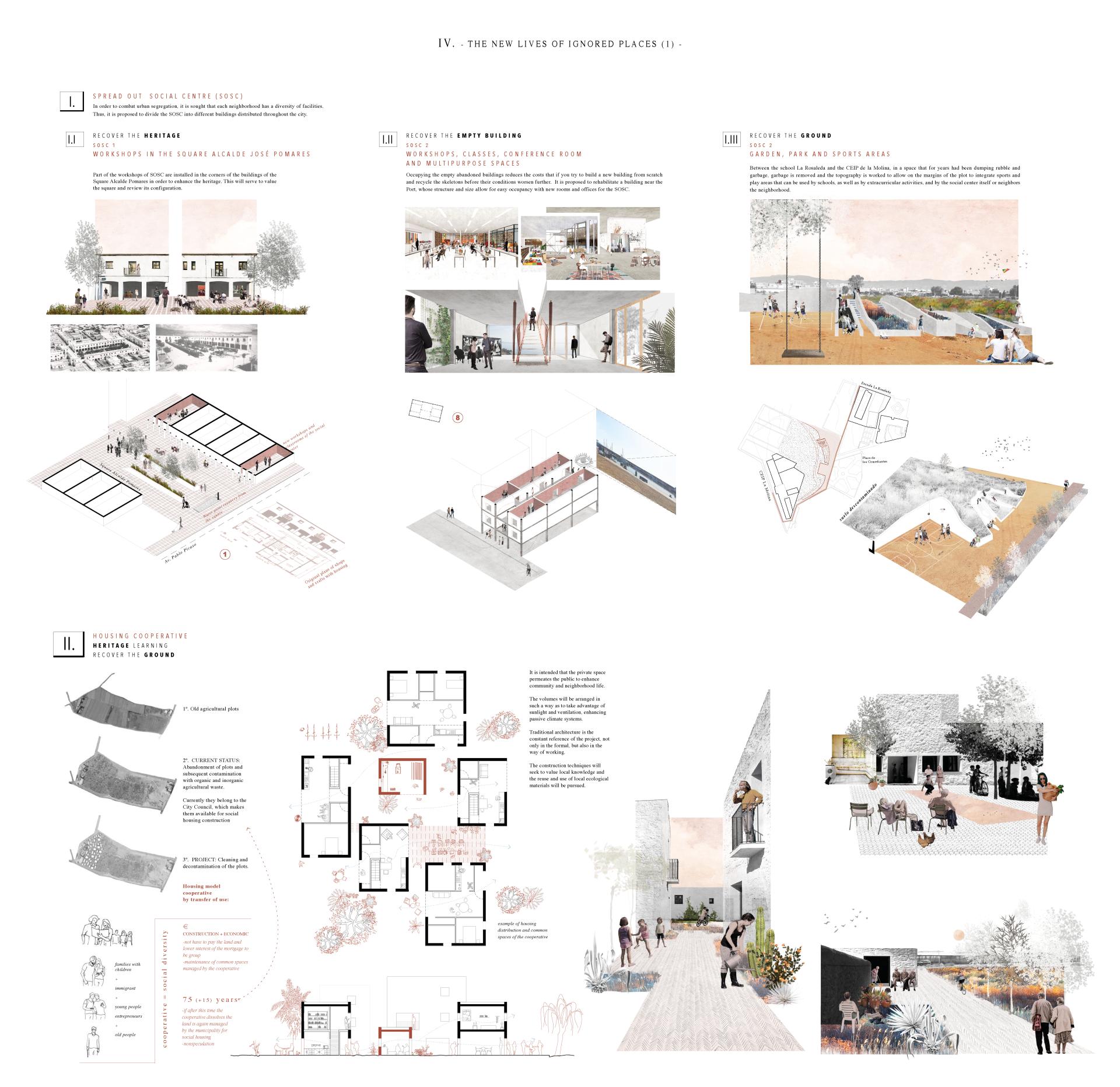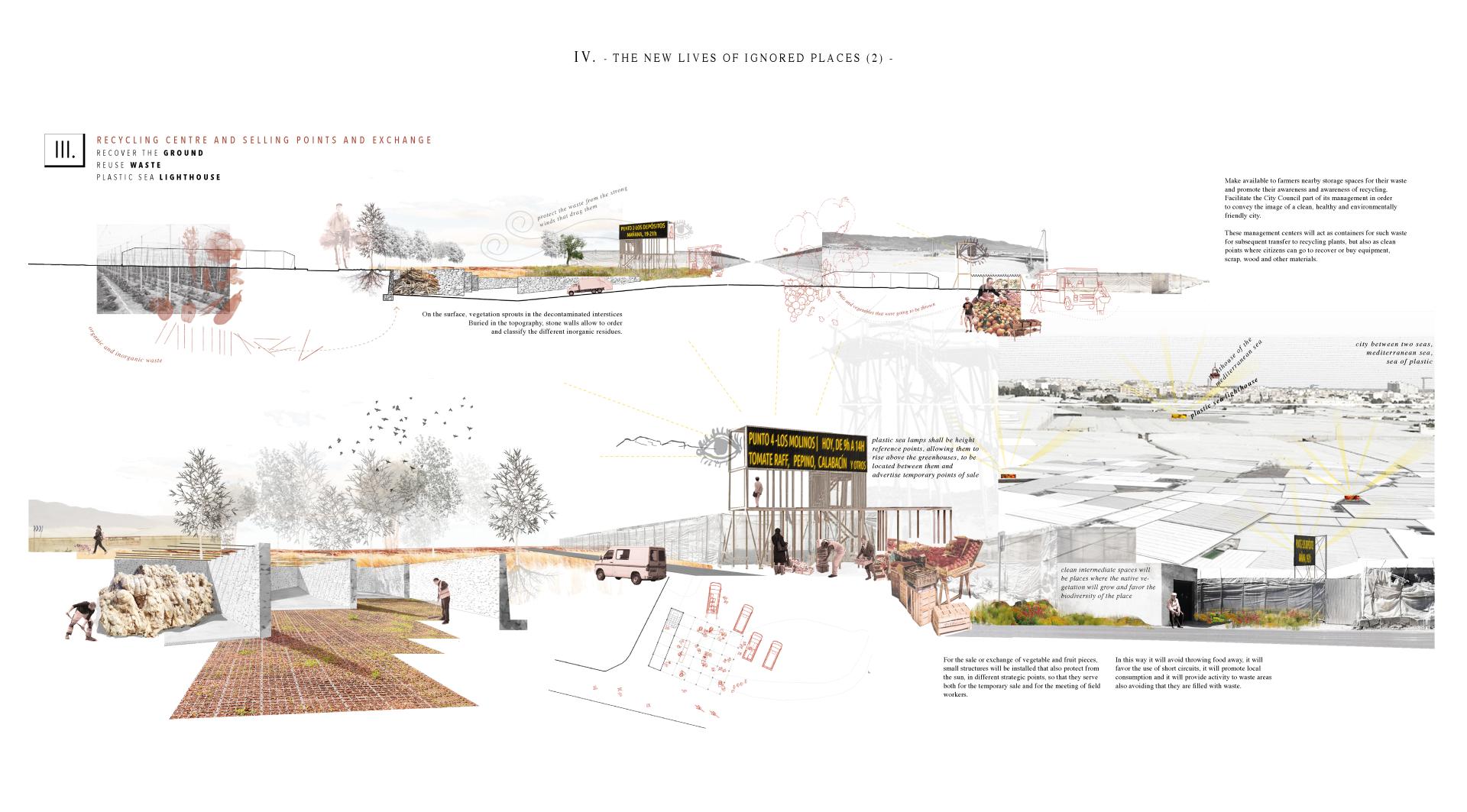Second life
Basic information
Project Title
Full project title
Category
Project Description
From the 50’s, the fever of the agricol greenhouses development brought a huge population increase and an important expansion of the agricultural areas. Trapped between sea and mountains, Roquetas de Mar cannot expand itself beyond its geographical limits.
Today, the patrimonial constructions had been abandoned, the new buildings are no longer based on local resources (material, culture, knowledge, social) and the wastes from greenhouses are flooding in the city and contaminate the souls.
Geographical Scope
Project Region
Urban or rural issues
Physical or other transformations
EU Programme or fund
Which funds
Description of the project
Summary
Living in Roquetas de Mar before 1950 was not easy. Isolated from public services, in an extremely arid territory with a difficult access to water and a fragile subsistence farming system. But in 50’s, the discovery of the greenhouses technique was a unique opportunity to give a new economic opportunity to the region and to boost the local food production. From there, the fever of the greenhouses brought a rapid population growth and an important expansion of the agricultural areas.
Trapped between sea and mountains, Roquetas de Mar cannot expand itself beyond its geographical limits, which causes a competition between urban and agricultural land.
On one hand, the colonial houses which allowed the development of the territory in the desert had been destroyed to build housing blocks and some public buildings had been abandoned. Also, the economic crisis of the early 21st century has left many of these concrete buildings unfinished and it has left some abandoned inert skeletons in the city.
On the other hand, agricultural fever altered the logic of distribution of the natural and agricultural space that allowed biodiversity and, today, the organic and inorganic wastes from greenhouses (that represent five time the urban wastes) are flooding the empty spaces of the city.
The actions of Second Life is concentrated in two types of action : depollution of the soul and transformation of the abandoned buildings.
The release of the soil will allow its decontamination and these intermediate places will become green spaces that will bring new biodiversity to the territory, being able to host temporary intervention programs.
More than ten abandoned buildings in construction that have been stopped for many years have been found in Roquetas de Mar. The project proposes that the City council put political measures to revitalize or recover them at the lowest price, in order to put them into operation for public or private use.
Key objectives for sustainability
We identify intermediate sites between the city and the greenhouses, which are currently contaminated by organic and inorganic wastes from agriculture and urban life. This dirt of the territory not only causes a bad image, but also causes odors, stops plants development and pollutes the soil and air. The release of the soil will allow its decontamination and these intermediate places will become green spaces that will bring new biodiversity to the territory. Those planted places are considered as a third landscape : without doing nothing, a process of auto-regeneration of the plants and the soil will start on its own.
The above-mentioned wastes will be transferred to a Recovery Center, in order to become a nearby deposit point for their subsequent recycling or sale. The city has its garbage bins, greenhouses can have nearby places where they can deposit their inorganic waste. Also, agricultural wastes of food that cannot be exported and must be destroyed because of the size (shame products) or price policy, may be sold in strategically recovered places, in small structures that will allow temporary sales meetings at a lower price for citizens in order to fight against overproduction and lost food.
More than ten abandoned buildings in construction that have been stopped for many years have been found in Roquetas de Mar. The project proposes that the City council put political measures to revitalize or recover them at the lowest price, in order to put them into operation for public or private use. Some of these strategic buildings may be used to host the services of the International Integration Center (IIC). The project is also focused on the constructions coming from the colonization, that today are in a state of abandonment in the center of the city, in the Plaza Alcalde Pomares, and that offer spacious rooms to be converted into workshops and shops. These buildings and the urban surroundings are coming back to life as well as the forgotten heritage.
Key objectives for aesthetics and quality
The project is based on the transformation of the unused and unfinished buildings found in Roquetas. This reparation will permite to the City Council to save the costs of erecting new buildings and prevent these abandoned buildings from harder degradation. Each building is able to adapt itself to a program. For example, colonial building offer large spaces that are ideal for workshop; concrete building will be rehabilitated, whose structure and size will allow to be easily adapted to rooms and offices for the IIC Finally, in a space where debris and garbage have been pouring for a long time, we propose to clean and work the topography to integrate into ita sports area and playing ground in relation with the street
It is proposed to incorporate a cooperative housing model. On one of recuperated spaces where the old agricultural parcel overlaps, an irregular mesh of small constructions is drawn that will include different types of housing and shared spaces. In this way, faced with the condensation of houses in blocks and large green spaces around, we opt for smaller constructions, which even maintaining the density, allow diverse open and common spaces. Volumes will be arranged in such a way as to take advantage of sun and ventilation, enhancing passive climate systems. The traditional architecture is the constant reference of the project, not only in the formal, but also in the way of working. The construction techniques use local knowledge, reusing and local ecological materials, such as a baseboard of mamposteria wall which is superposed by a double-leaf wall of whitewashed brick
The release of the soil will allow its decontamination and these intermediate places will become green spaces that will bring new biodiversity to the territory and cool the temperature between city and agricol area. Those planted places are considered as a third landscape : without doing nothing, a process of auto-regeneration of the plants and the soil will start on its own
Key objectives for inclusion
In order to combat urban segregation, the project is looking for a diversity of facilities in each neighborhood. That’s why we propose to divide the social center into different buildings distributed throughout the city, using those that are unused and recycling unfinished block skeletons. Workshops are placed in the colonial buildings of the Plaza de José Pomares, a building near the Port will be rehabilitated, whose structure and size will allow it to be easily adapted to rooms and offices for the social center. Finally, a sports area is placed between two schools in order to be used, both by the educational centres in their daily operation and for extra-curricular activities, and by the Social Centre itself and the residents of the neighborhood.
It is proposed to incorporate a cooperative housing model in concession use, opting for a participatory system that allows social integration. In this way, faced with the condensation of houses in blocks and large green spaces around, we opt for smaller constructions, which even maintaining the density, allow diverse open and common spaces that require the involvement of their inhabitants to manage them which is an added value for the council. The private space is intended to permeate the public to enhance community and neighborhood life.
Agricultural waste is an obvious problem today in Roquetas de Mar, the project makes it easy to address two fundamental aspects for its solution:
- Recycling center that permite to order trashes and to promote their awareness and recycling.
- Selling points for the over production of food that serve both for the temporary sale and for the meeting of workers of the field. In this way, food will not be thrown, the use of short circuits will be favored, local consumption will be promoted and empty spaces will be provided with activity, avoiding that they are filled with waste.
Physical or other transformations
Innovative character
All the ideas are combined by the creation of three architectural interventions:
- Social center that permite to welcome a population of refugees that work in the greenhouses and that need spaces to learn, integrate and to know history, culture and local people
- Housing cooperative by cession of use that permite to create a patrimonial housing re-interpretation with different kinds of people (student, old people, immigrants, families, etc.)
Recycling and selling points that permite to offer a cleaner city, reduce the contamination of the souls and creating trashes storages that permite to make easier exchanges and cooperation between people.

