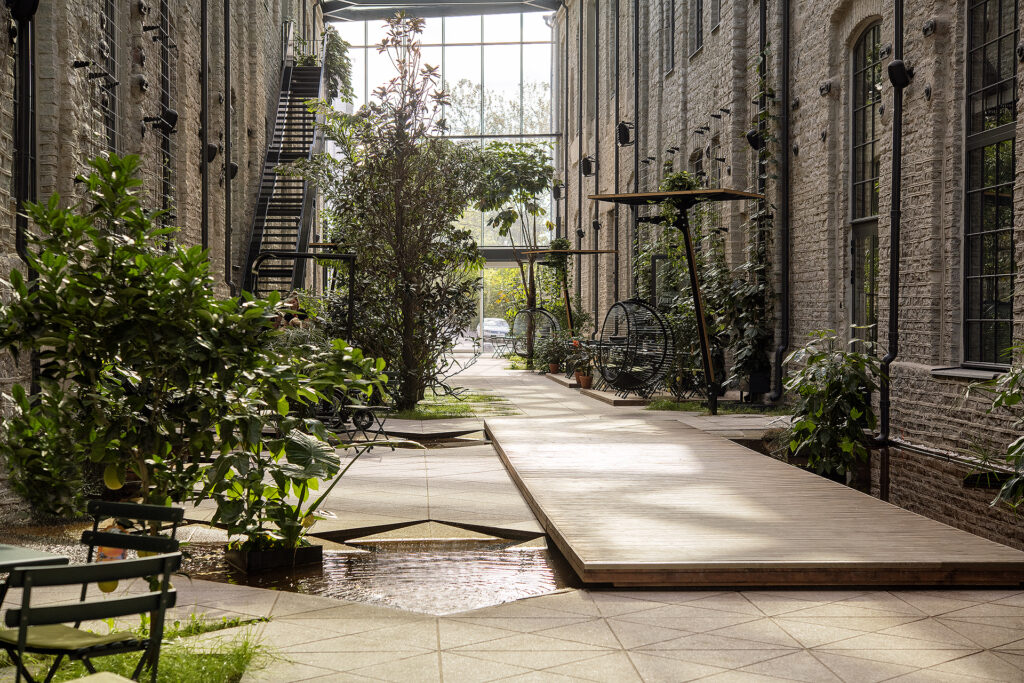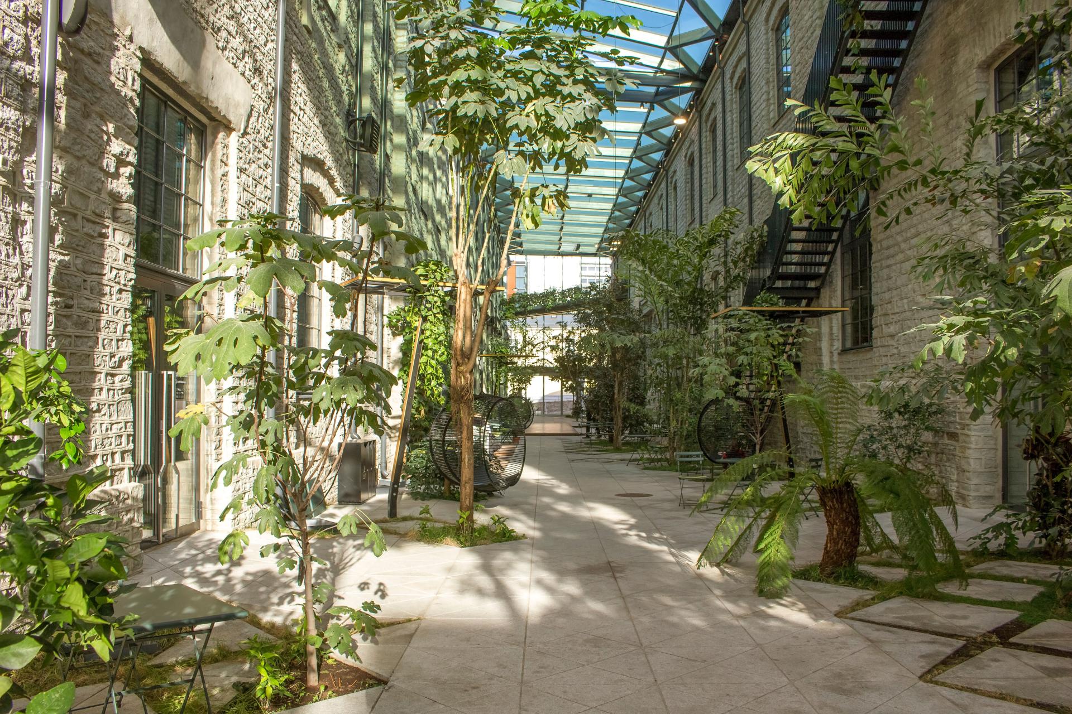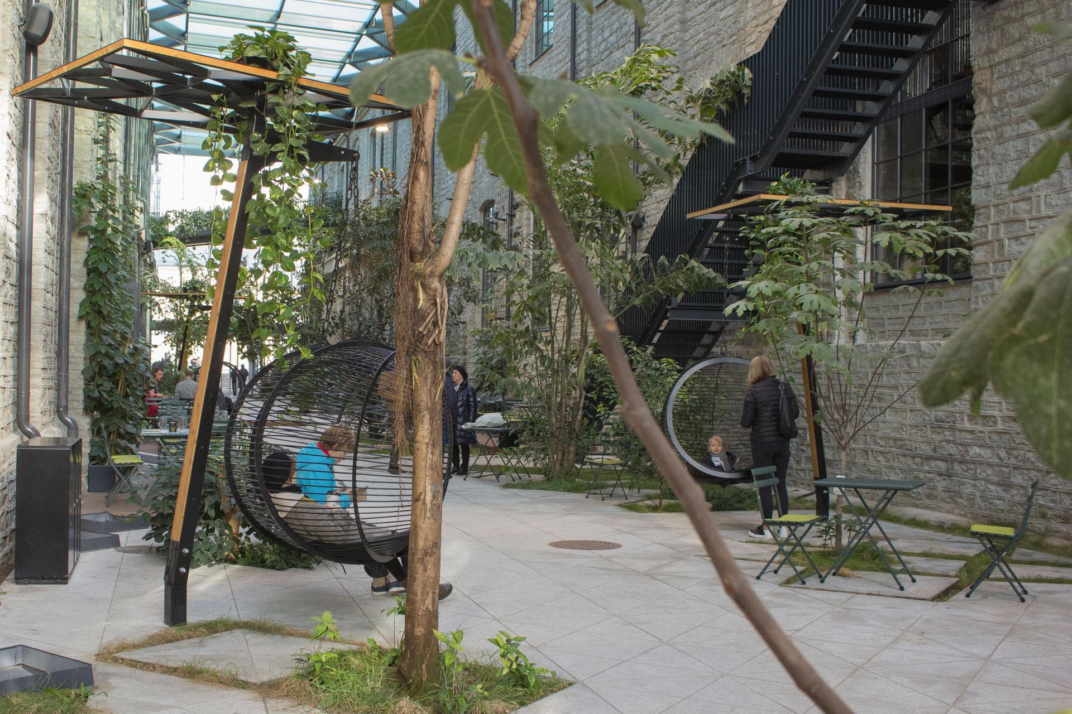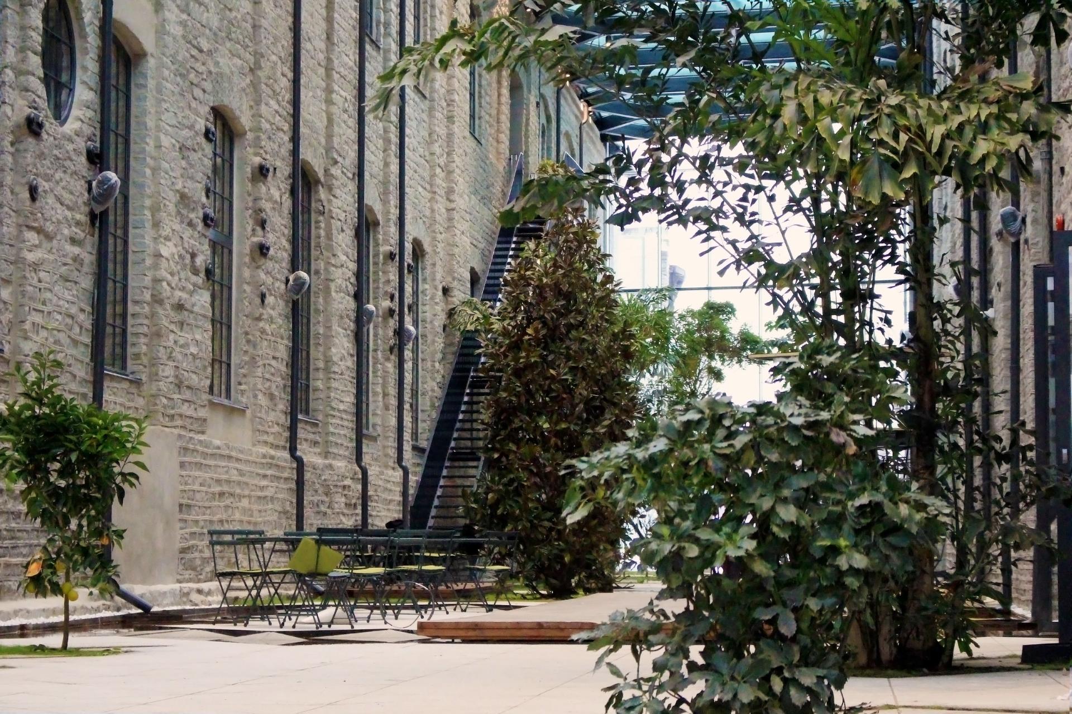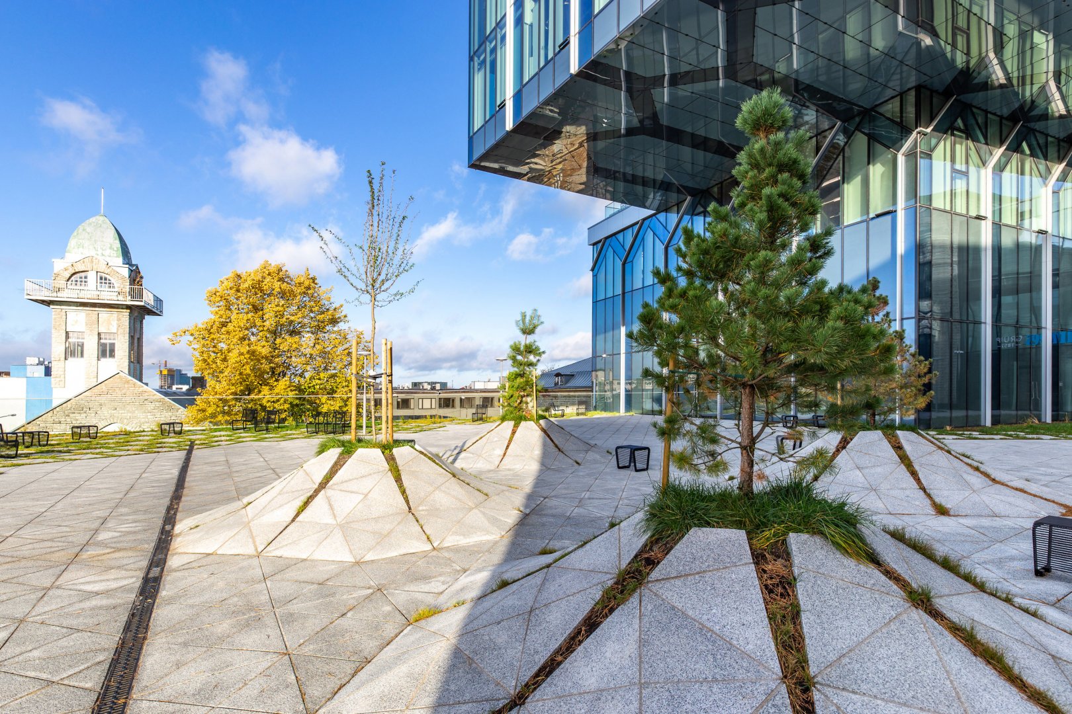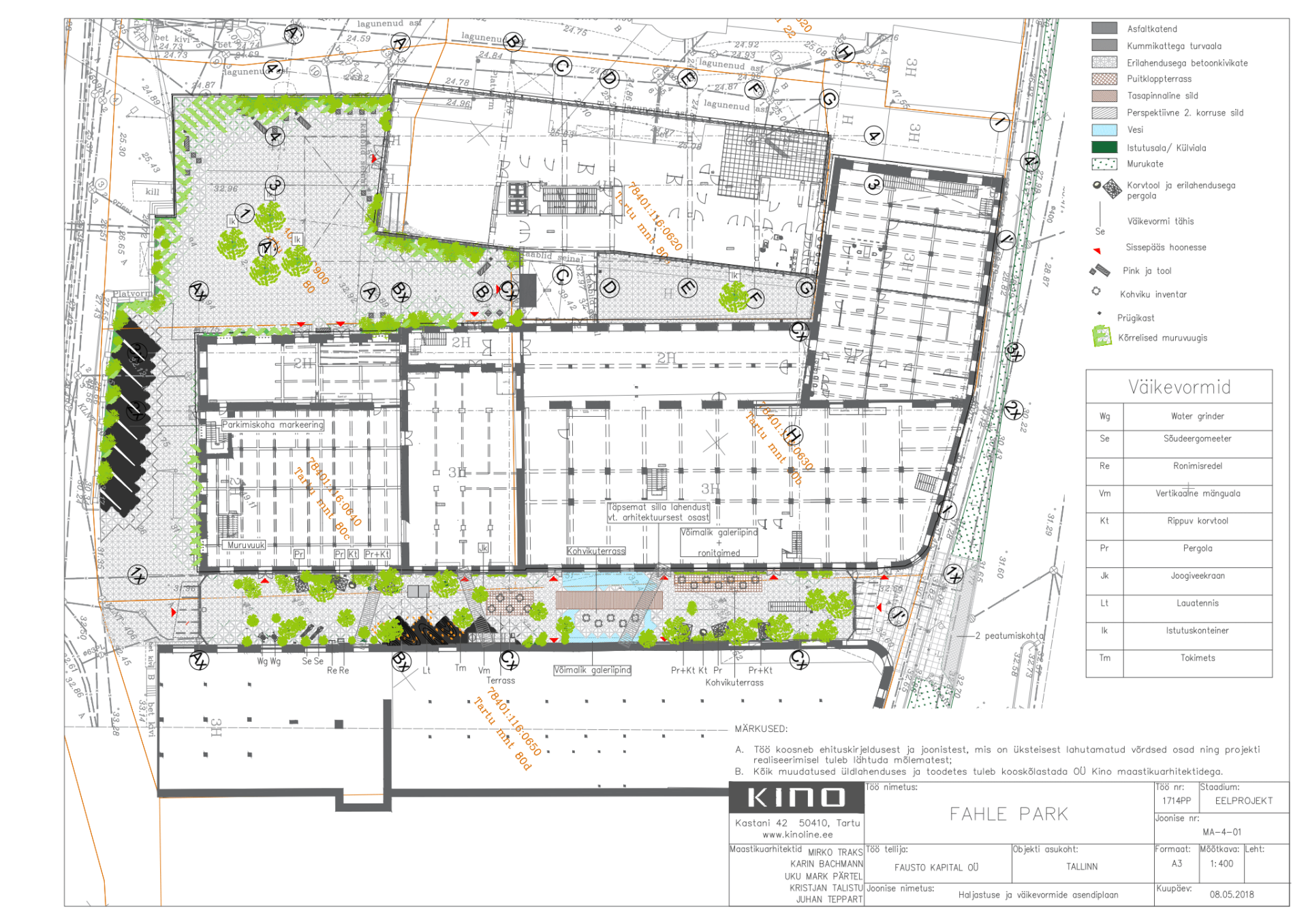Fahle Gallery Street
Basic information
Project Title
Full project title
Category
Project Description
Fahle Gallery Street is the heart of the urban space of Fahle Park, created in the area of a historic paper mill. The landscape for the gallery is unique indoor street in Estonia and in Nordic countries with year-round heating, based on an unusual concept that creates a feeling of nature breaking into the urban space. Glass-roofed street hides cafés and a terraces, water features with fish and exotic landscaping, and is a real gem in the middle of the business district.
Geographical Scope
Project Region
Urban or rural issues
Physical or other transformations
EU Programme or fund
Which funds
Description of the project
Summary
To achieve a non-conventional solution, the approach should be non-conventional as well. Therefore we assumed that for some reason the area has been unhabited by people- succession has created a dense wall of herbaceous and shurb plants and in vertical You can see dominating first pioneer-trees.
Just as the trees are about to take over, the community is replaced as human come back. The whole space is green and alive, where nature has used man-created environment in order to to attach to, to climb on, to root, to nest and to take shade. Every corner and place has a different meaning now. Climbing plant is using cracks in wall to attach to, rain gutter has become a flower bed, soil below the loose stone gives protection for delicate roots for the plants. People starting to find a place in this abundance will preserve the lush greenery. Overwhelming, but safe and controlled space is created, where transitions inside and outside are seamless. Abandoned and reclaimed environment resonates with people looking constantly for something new. And as alienation from nature has created a mass of people who consider real wild nature uncomfortable, this constrained "wildness" create unprecedented experience. New, but easily accessible as even most alienated person can be in harmony with nature, a place from they originate from.
Key objectives for sustainability
Similarly to the outdoor area in Fahle, also the indoor gallery reflects a situation where the spaces seem to have been uninhabited for decades. Ecological succession has reached a stage where a thick plant and shrub layer has emerged with the first pioneering trees dominating the vertical dimension. The entire space is green and alive, as nature has come to use the man-made environment as a resource for clinging, climbing, rooting, nesting, hiding. Every corner, crack and niche has a practical value: cracks and gaps allow climbers to cling on them, the humus under a loose stone protects delicate roots while scratches provide a home for fungi. People return to the environment and, searching for a place in this richness, they remove only the necessary elements and retain most of the abundant greenery. It results in an exuberant, yet controlled and safe environment that is made comfortable and usable for people: you can sit, swing, eat, touch water and relate to plants – warm and light in any weather. The lost and recovered environment resonates with the user who is always searching for something new but not necessarily scary. The tropical synergy dominating the indoor space refers to the opulent Estonian plants proliferating on wastelands as well as in forests and bogs: the safe, warm and green indoor gallery provides a model of this free wilderness on a convenient scale.
Key objectives for aesthetics and quality
The wailed up historical street in Fahle Quarter has been given new life as a green gallery with a protective glass roof. The sturdiness of limestone walls is offset by slender steel. The roof construction inspired by the Art Nouveau industrialstyle is covered with solar control glass. The offices, shops and restaurants with terraces opening to the green oasis of the gallery. Light, airy and steel, the furniture is similary in green hues to give it a street-like feel. The details suggesting an outdoor and park-like ambience obscure the line between indoor and outdoor life and create a perculiar gallery atmosphere. It has quickly become peoples favourite spot for taking pictures.
Reaching an unconventional solution requires an unconventional approach. Therefore, we assumed that for some reason, the area has been without human use for a long time.
Key objectives for inclusion
This inside park is public area, everyone has access. It operates as public space. It is often used for photo shoots, filming, public events, walks, afternoon coffees ect. All over the project area we have used uninversal design principles to give accessibility to all user groups.
Results in relation to category
The design of the landscape for the gallery street is based on an unusual concept that creates a feeling of nature breaking into urban space.
The environment of Fahle Park has been without human use for decades, and the greenery seems to penetrate between the tiled joints, climbs along the limestone walls, and every corner, crack or orphan has become a place for plants.
Man has preserved most of the lush greenery that has sprung up and limited it only enough to make the environment suitable for himself. This has created a tropical overflow, but at the same time comfortable and safe environment for people: here you can sit, swing, eat, touch the water, interact with plants - in warm and white weather
The new public space is people-centered. Cars have been directed to the underground and above-ground parking garages on the outer perimeter of the quarter. Inside the block there is a space between the houses for pedestrians. In addition to container landscaping, high landscaping is planned in the design of streets and squares to create a green space throughout the quarter. The roofed atriums and galleries are lush green, with shrubs, trees and climbing plants in containers.
How Citizens benefit
In Estonian legislation designing is not an object of public discussion and involvement. This is done beforehand with Master planning or Detail Planning process. Designs are only controlled and supervised by local government, local Heritage Board, local Environmental Board, etc. We designed with the maximum public interest in mind.
Physical or other transformations
Innovative character
Design language uses elements, furniture, pavements with strong fractures, crumbling, fractures, but comfort is written in between them. All elements down to the last detail emit plants to rise as a background, a nest, a basis for them. "Design defects" - pavements there are interruptions, stable cracks are designed, there is furniture holes: all so that the plants can be attached to each side and the overall impression would be green
In the face of intense competition and fundamentally endless opportunities and new indoor and outdoor spaces are coming into the society of opportunity program more and more carefully and in more detail - while looking loose leaving people to discover and experiment for themselves. People's wishes preventive targeting and the environment of long-term emotions supply is a vital output of the functioning of a place
Learning transferred to other parties
The strength of the project is the conceptual connection of the outdoor space and the indoor space and blurring of the boundary between these two.
This former industry area is many times larger than the current development, and the client has expressed a desire to continue to expand this concept.
The project has received a lot of support, and many developers have expressed a desire to create such "semi-outdoor spaces", because in our climate it significantly prolongs the time spent outdoors at any time of the year.

