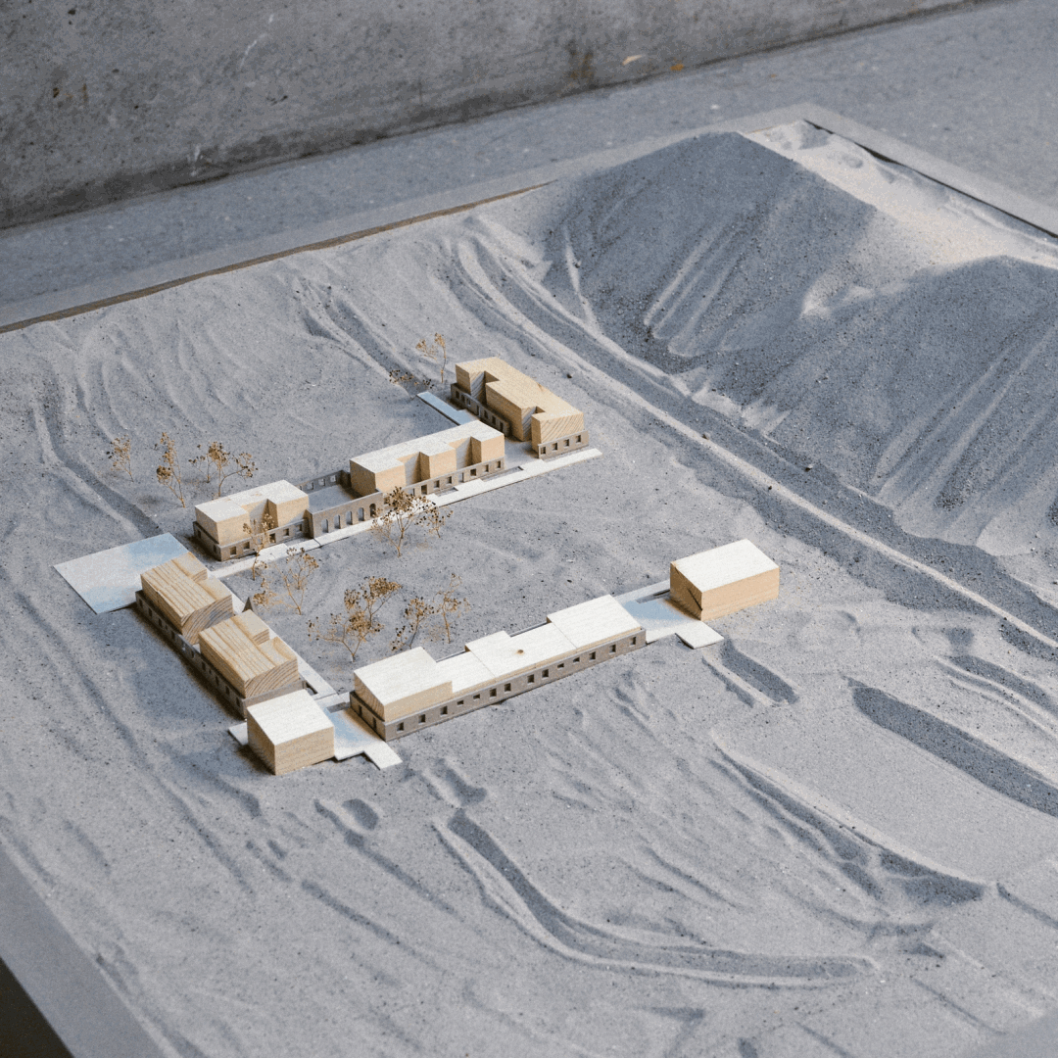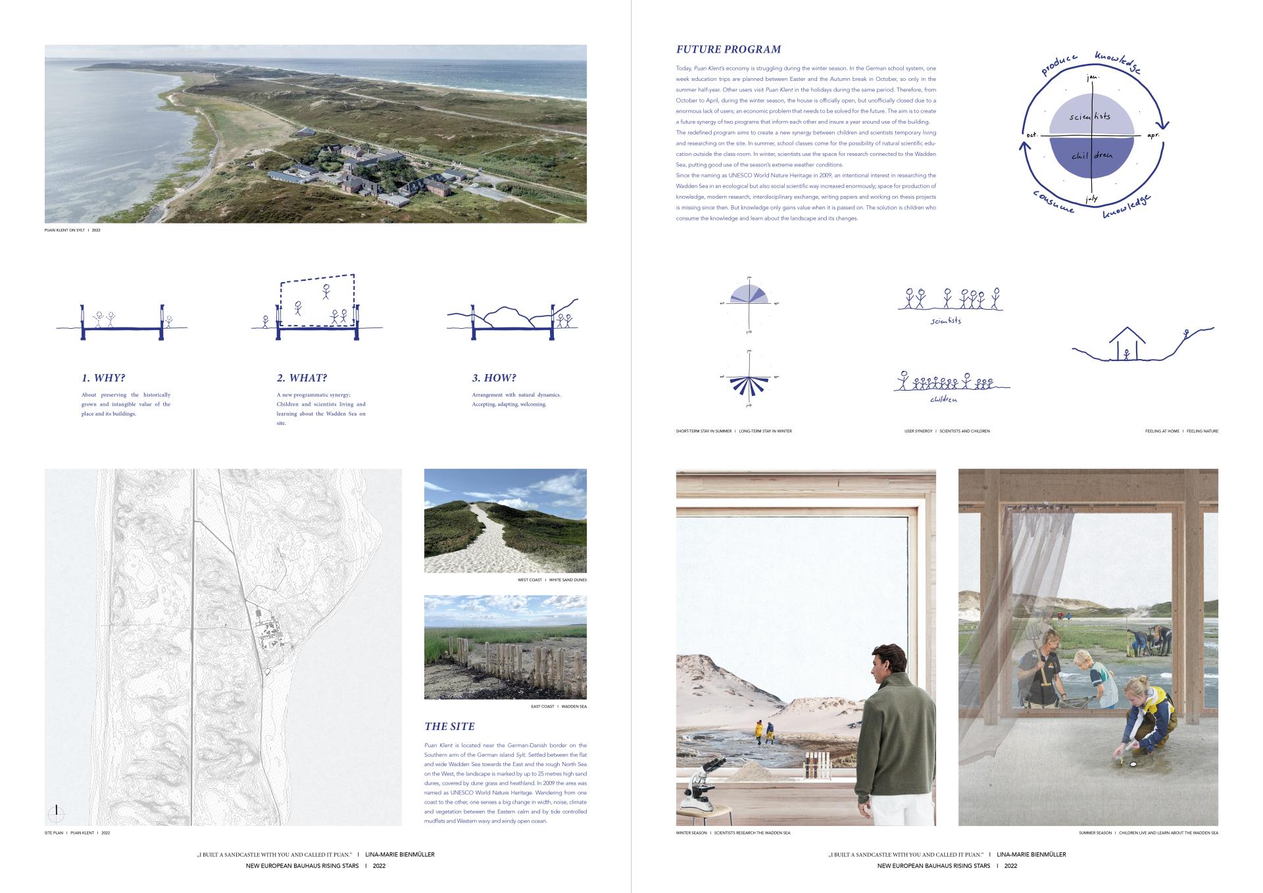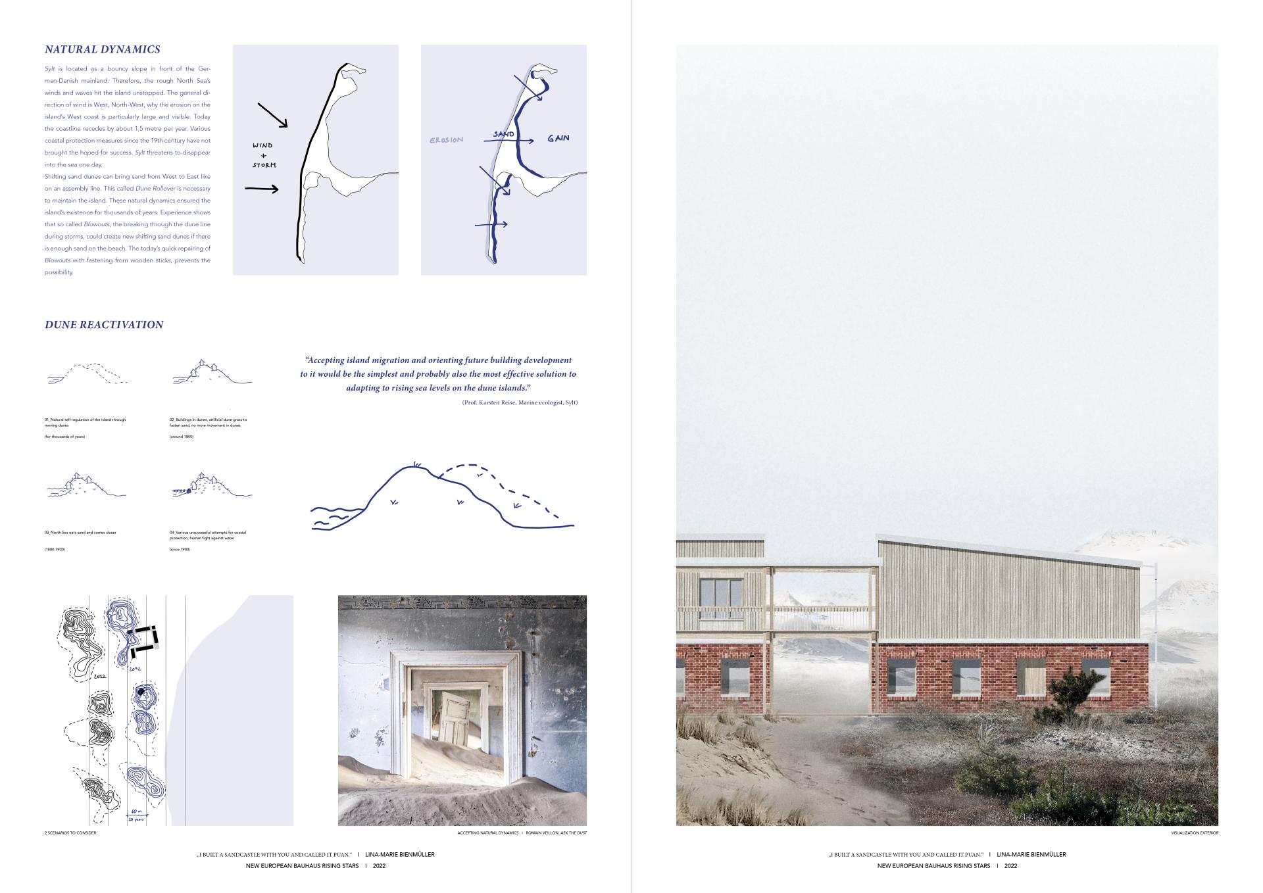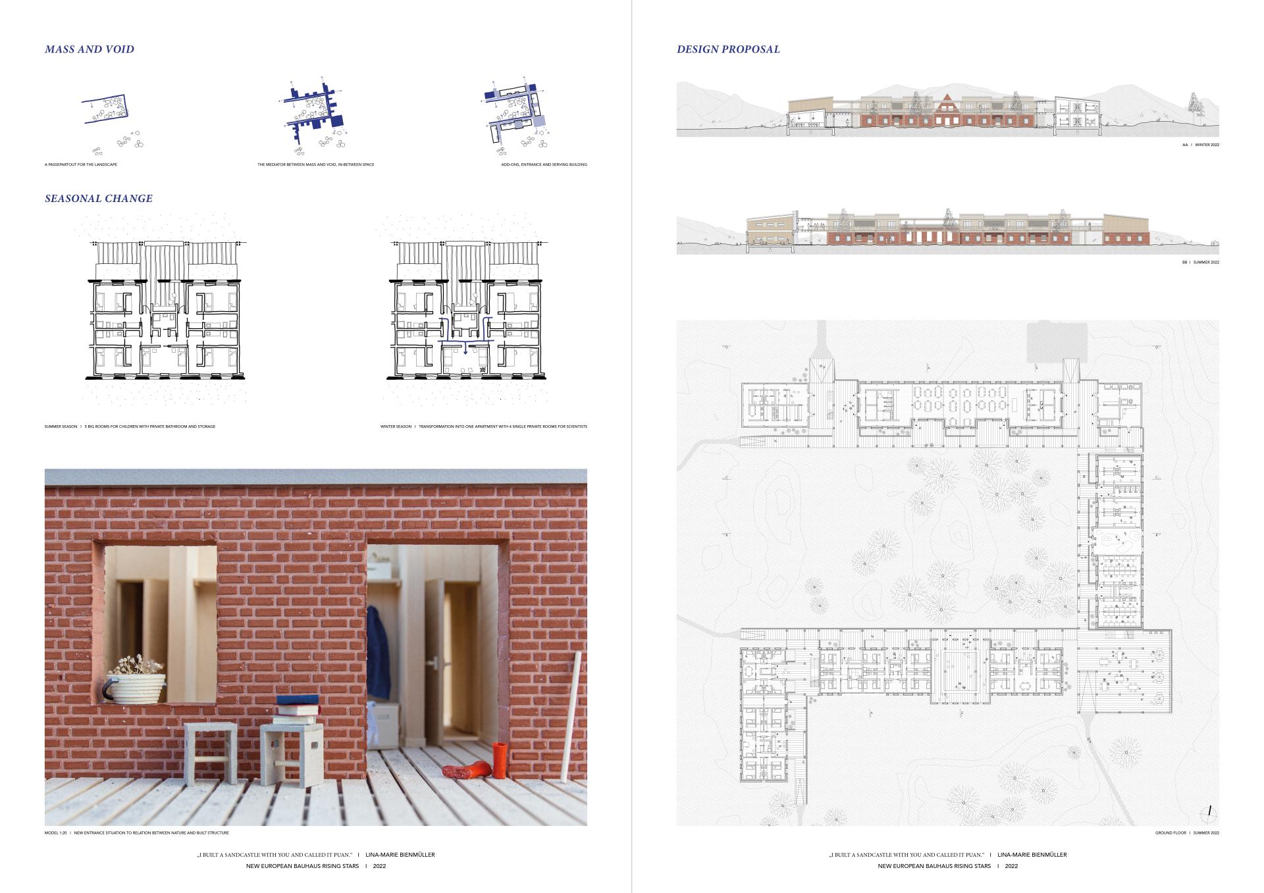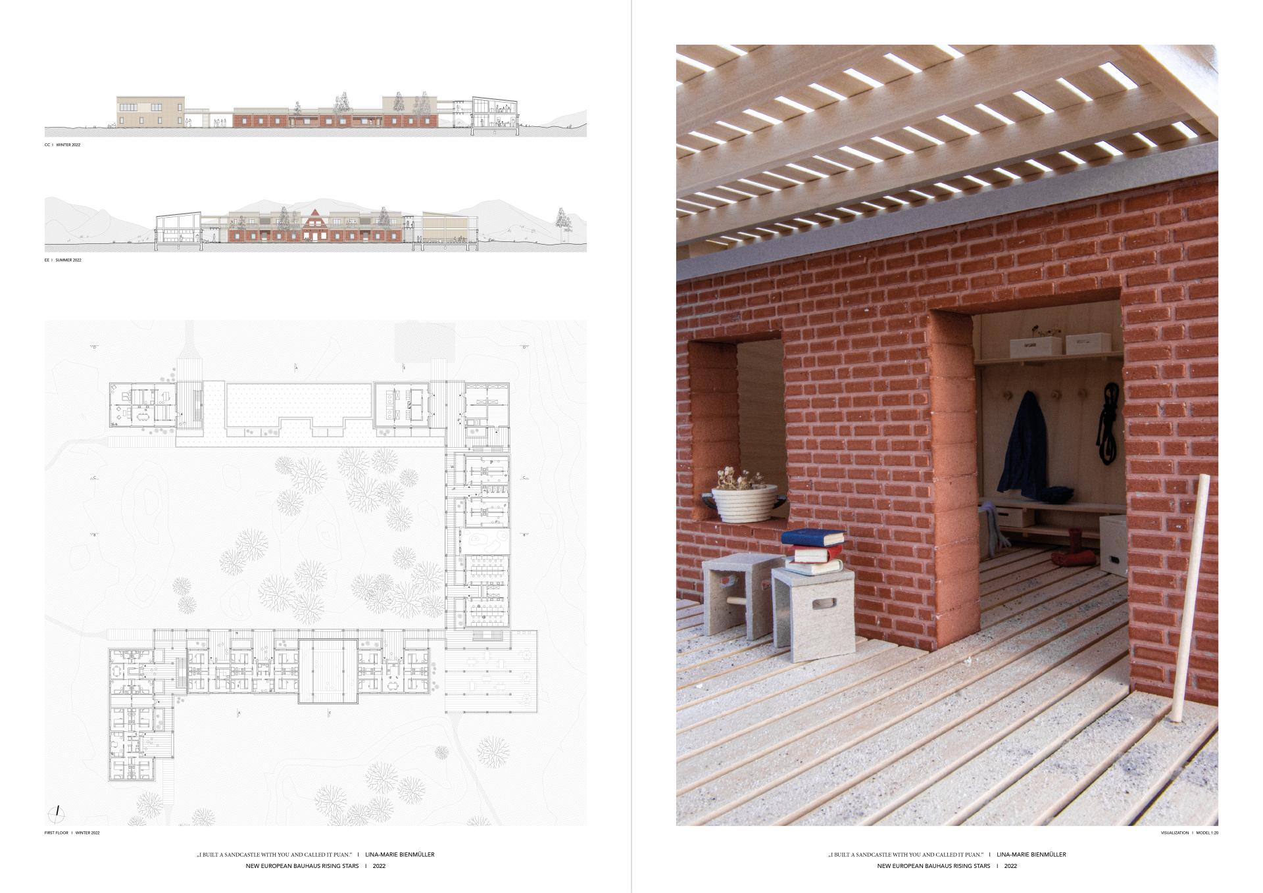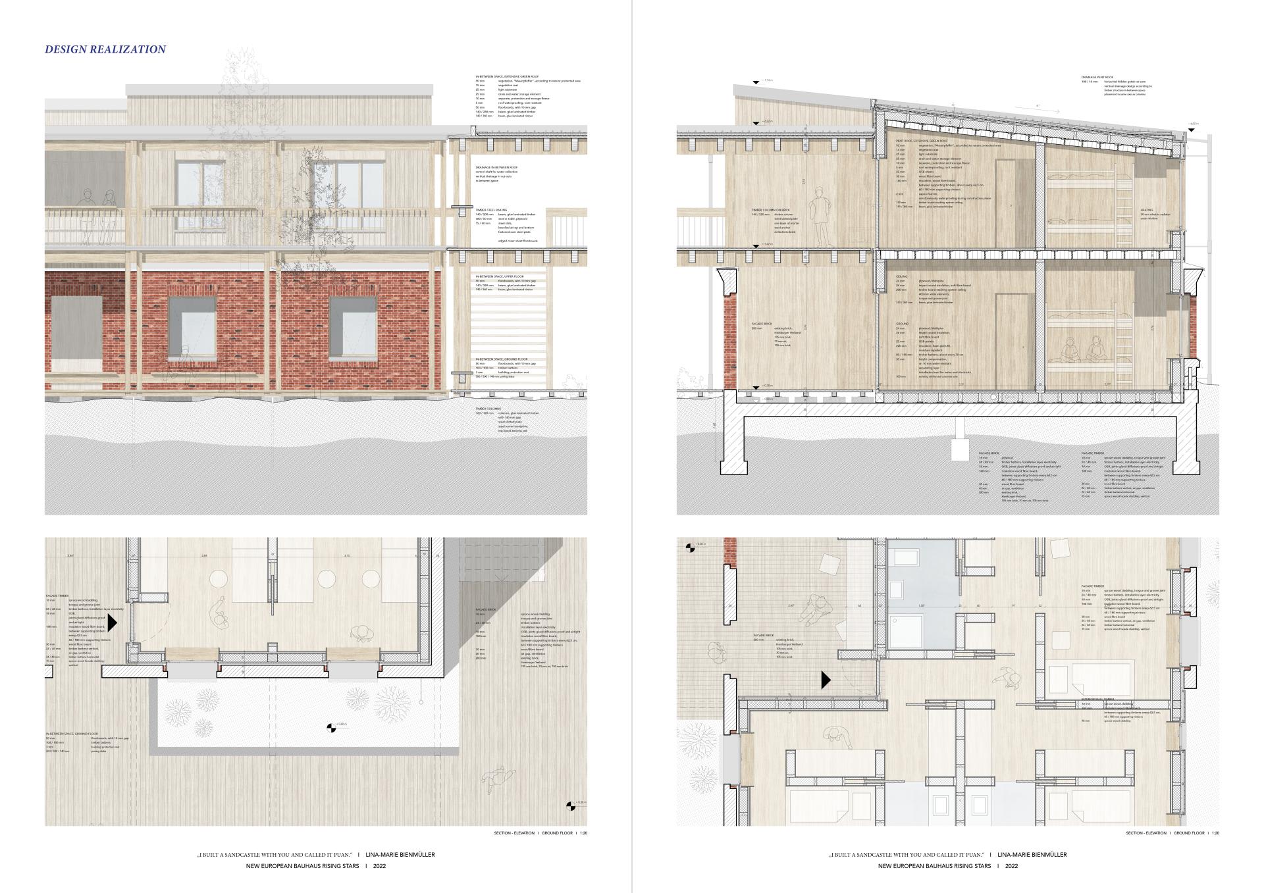Puan Klent
Basic information
Project Title
Full project title
Category
Project Description
How does one design a building that will one day potentially be taken over by dunes; accepting their arrival instead of resisting?
The redefinition of the Youth Meeting and Education Centre Puan Klent located within the UNESCO World Nature Heritage area of Wadden Sea aims to define a new synergy of users ensuring high level scientific research and education, while adapting to an alternative treatment of nature that is necessary to ensure the survival of the German island Sylt in climate change.
Geographical Scope
Project Region
Urban or rural issues
Physical or other transformations
EU Programme or fund
Which funds
Description of the project
Summary
How does one design a building that will one day potentially be taken over by sand dunes? How can one work with the natural dynamics of the dunes, accepting and welcoming their arrival instead of resisting?
The project finds its roots in the acute need for a programmatic and architectural redefinition of the 100 year old Youth Meeting and Education Centre Puan Klent on the German island Sylt. It thereby aims to create a new synergy between children and scientists temporarily living and researching on the site, located within the UNESCO World Nature Heritage area of Wadden Sea. Their commonality is the demand to both feel at home and feel nature, whereby the space and program change and adapt to the two different seasons. Due to the institution’s close connection to the city of Hamburg, the existing brick walls carry more than a structural significance. It is about preserving the historically grown and intangible value of the place while adapting to an alternative treatment of nature that is necessary to ensure the survival of the island in climate change. In order to offer the potential to one day dismantle the human built structure and allow nature to take over when the traveling dunes arrive at the site, reflected thoughts and decisions about the choice of nature based materials and their construction and joints carry the proposal all the way into the detailed level of scale.
The project investigates an architectural concept that grows out of the structural and programmatic identity, new landscape program and memory of the place.
Key objectives for sustainability
“Accepting island migration and orienting future building development to it would be the simplest and probably also the most effective solution to adapting to rising sea levels on the dune islands."
The quote by the German marine ecologist Prof. Karsten Reise highlights the concept for environmental sustainability of the project: Re-activating the natural movement of sand dunes to ensure the survival of the landscape in climate change and consequentially reflecting and adapting the planning and building process but also the use of the built structure to the building's new possible timeline.
For thousands of years, before people started to build in dune landscape and therefore artificially prevented the sand from moving, dunes naturally traveled by shifting sand from the West to the East coasts of the islands located within the North Sea to prevent their disappearance. In order to ensure the islands' future survival in climate change, a new treatment of coastal protection is necessary.
The existing institution Puan Klent on the German island Sylt is to be transformed as an architectural pilot project to draw the attention of generations to this phenomenon and the need for sustainable action. In a seasonal synergy of use, scientists will conduct on-site ecological and social-scientific research on the unique nature, which has been designated as UNESCO World Nature Heritage, and pass on the newly acquired knowledge to children in the context of education outside the classroom; because only through this transfer of knowledge will sustainable protection of the natural environment be possible.
At the level of sustainability of the building itself, a concept was developed that, through its spatial program can gradually respond to the takeover of the site by the dunes. At the same time, great importance was attached to the choice of materials and their relation in order to offer a possible and again gradually disassembly when the sand arrives on the site.
Key objectives for aesthetics and quality
The new landscape program highlights the force of nature which always reclaims its rights as well as the ephemeral side of human constructions. Seeing the aesthetics in this process and translating them into experienceable architecture is thereby as important as the seriousness of how to adapt future structures when wanting to settle in such a powerful yet fragile landscape without destroying it. We as architects, thereby have the tool but also the responsibility to position ourselves to create accessibility to the topic for people.
The project is a transformation of an existing structure, which is why the existing brick walls carry more than a structural significance: 100 years of memories from previous users are connected to them and need to be evaluated; they are part of what people see in the place. Thus, the aesthetic redefinition of the place is an interplay of the visual and the emotional.
In order to support the new landscape program, the architectural redefinition is intended to make the character of the unique nature of the place experienceable. Like a passe-partout for the landscape, the new layout of the built structure repeatedly draws attention to the surrounding nature and highlights its dynamics in order to intensively but gently connect the user with it.
As a forward-looking example for further projects, the concept shows how the existing energy of existing structure can not only be consciously and gently incorporated into the redefined architecture, but also become an indispensable part of it. At the same time, the intervention aims to bring people closer to nature and make the landscape perceptible to sustainably promote their protection.
Key objectives for inclusion
Today, Puan Klent’s economy is struggling during the winter season. In the German school system, one week education trips, who make up the largest user group of the institution, are planned between Easter and the Autumn break in October, so only in the summer half-year. Other users visit Puan Klent in the holidays during the same period. Therefore, from October to April, during the winter season, the house is officially open, but unofficially closed due to an enormous lack of users; an economic problem that needs to be solved for the future. The new outcome should be two programs that inform each other and ensure a year around use of the building.
Therefore, the idea is to create a future synergy between children and scientists temporary living and researching on the site. In summer, school classes come for the possibility of natural scientific education outside the class-room. In winter, scientists use the space for research connected to the Wadden Sea, putting good use of the season’s extreme weather conditions. Both user groups will benefit from including the other.
Since the naming as UNESCO World Nature Heritage in 2009, an intentional interest in researching the Wadden Sea in an ecological but also social scientific way increased enormously; space for production of knowledge, modern research, interdisciplinary exchange, writing papers and working on thesis projects is missing since then. For 2022 promised financial support by the governments of Germany, Denmark and the Netherlands underline the need and interest for high level research of the area of Wadden Sea and interdisciplinary exchange to develop future international protection strategies.
But knowledge only gains value when it is passed on. The solution is to include children who consume the knowledge and learn about the landscape and its changes carrying the responsibility to protect the landscape into the next generations.
Physical or other transformations
Innovative character
My aim was to provide an architectural concept that grows out of the structural and aesthetic identity, the inclusion of the memory of the place and a new sustainable landscape program.
The project made me think about important questions on how to plan in powerful yet fragile landscape and the architect’s responsibility to react and make nature survive in climate change. When I found out about the necessity to adapt to an alternative treatment of nature by reactivating the dune movement, I felt the possibility for a strong landscape concept driving the design process. Throughout, it was important to me to ask myself how the new synergy of children and scientists would use the space in all different scales, what their requirements would be and how I could respond to them with the architecture. The addition and precise elaboration of the space helped me narrating the redefined relation between void and mass, landscape and building, and position myself in how to link the existing and new structure; creating a place to feel at home and feel nature. Specifying the structure and offering its potential disassembly was the basis for reflecting the choice of materials, elements and their relation.
Including the landscape around the site in the list of UNESCO World Nature Heritage underlines the uniqueness of the place. With the project I would like to contribute to its protection and highlight the ephemeral side of human built structures. Building in such a special landscape demands the openness for unusual but adapted approaches. I would be pleased if concepts like this one would find a serious contribution in our way of conscientious and creative architectural planning in the future.

