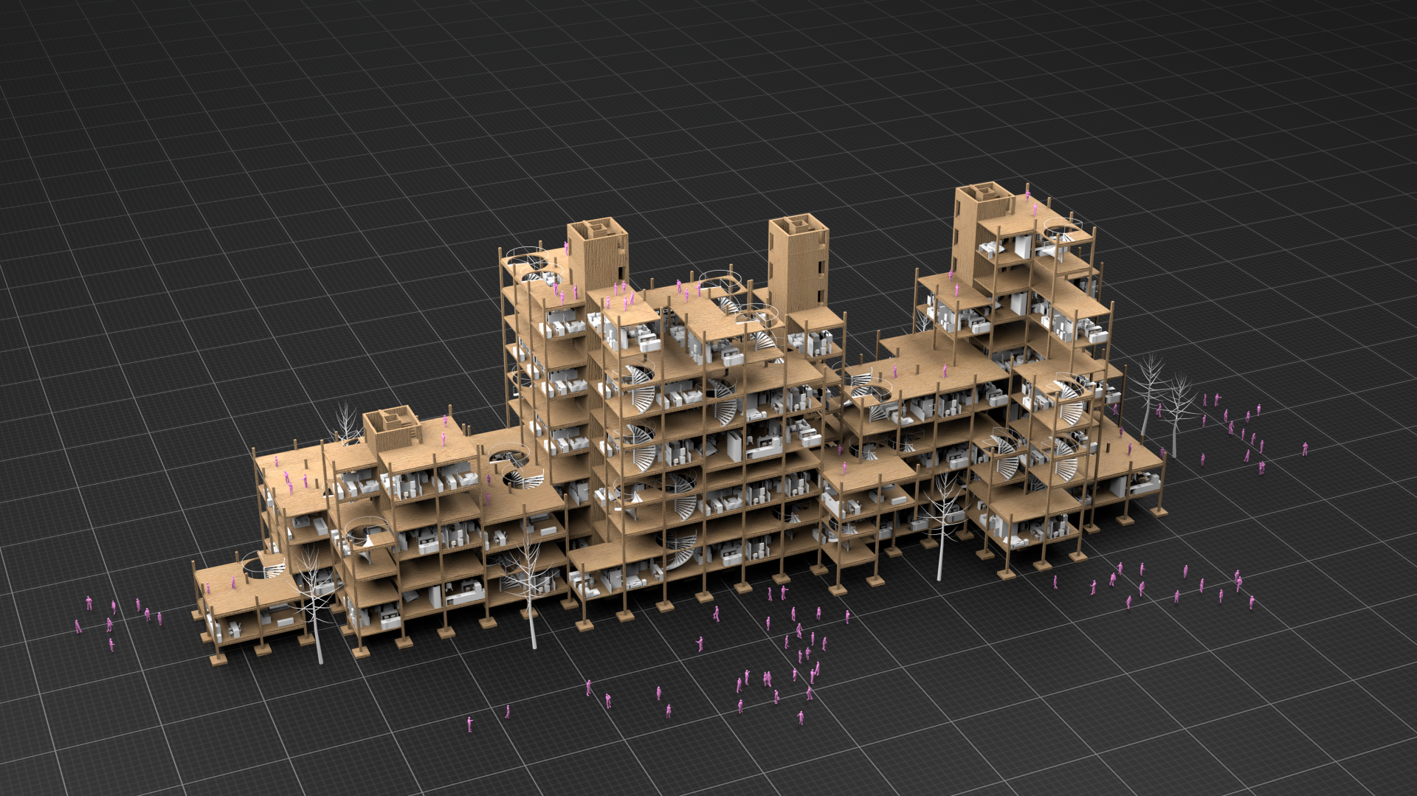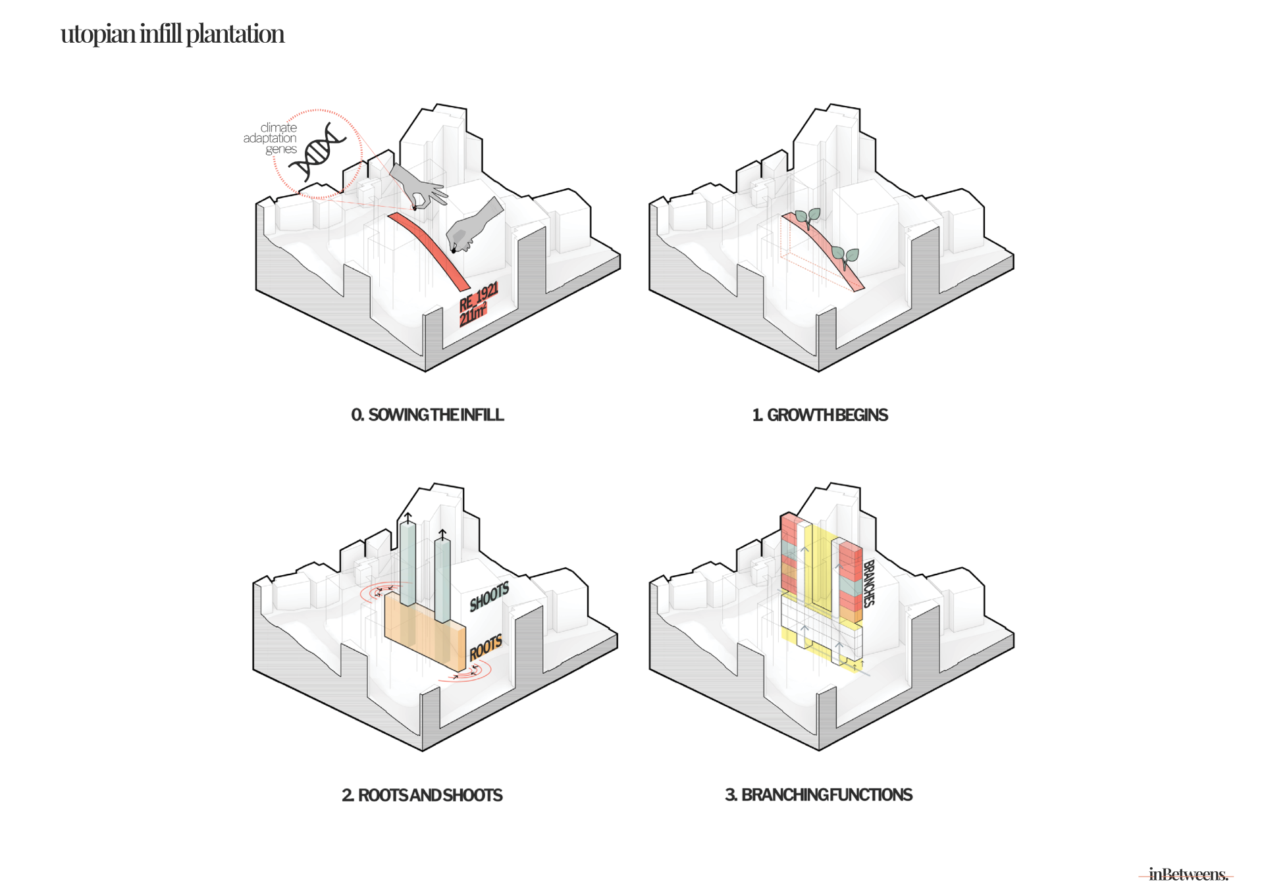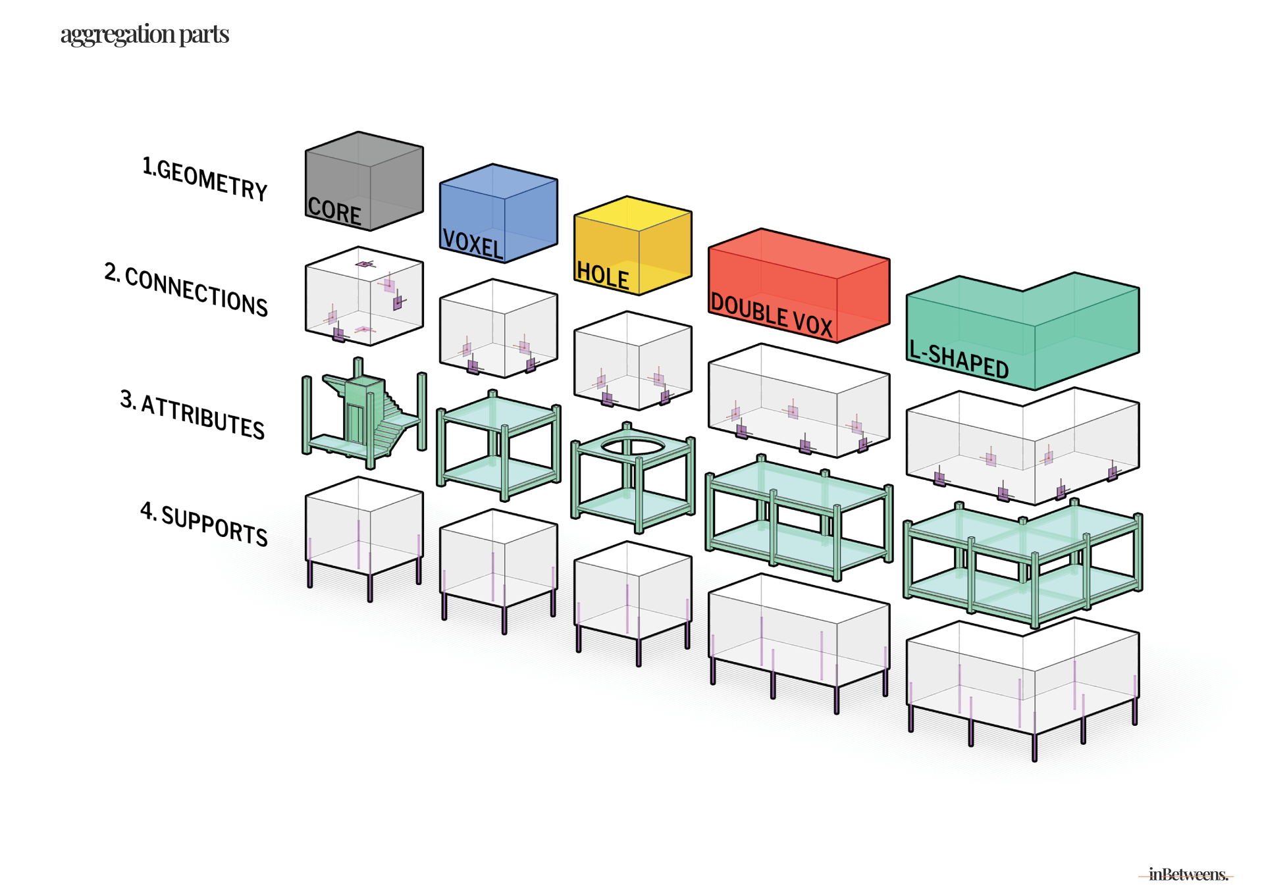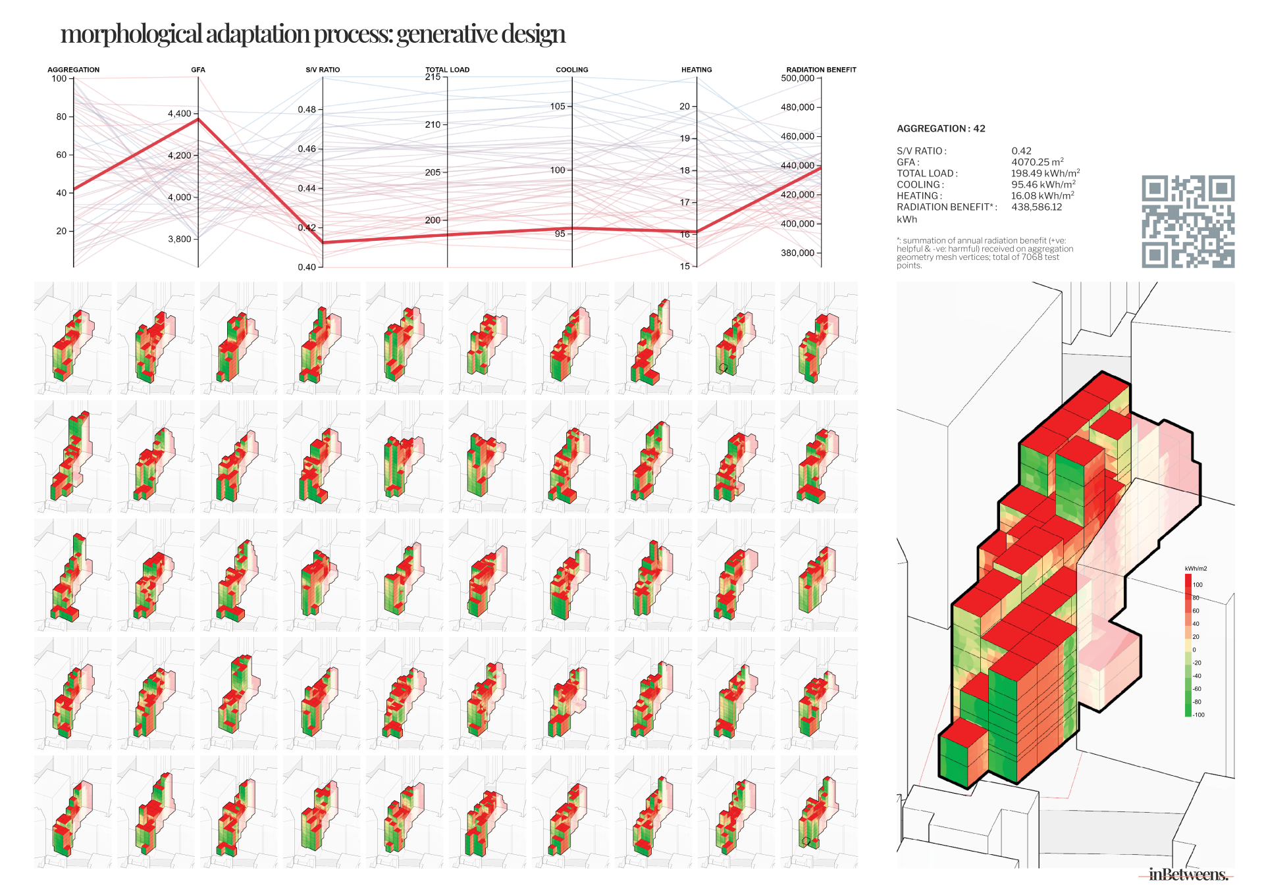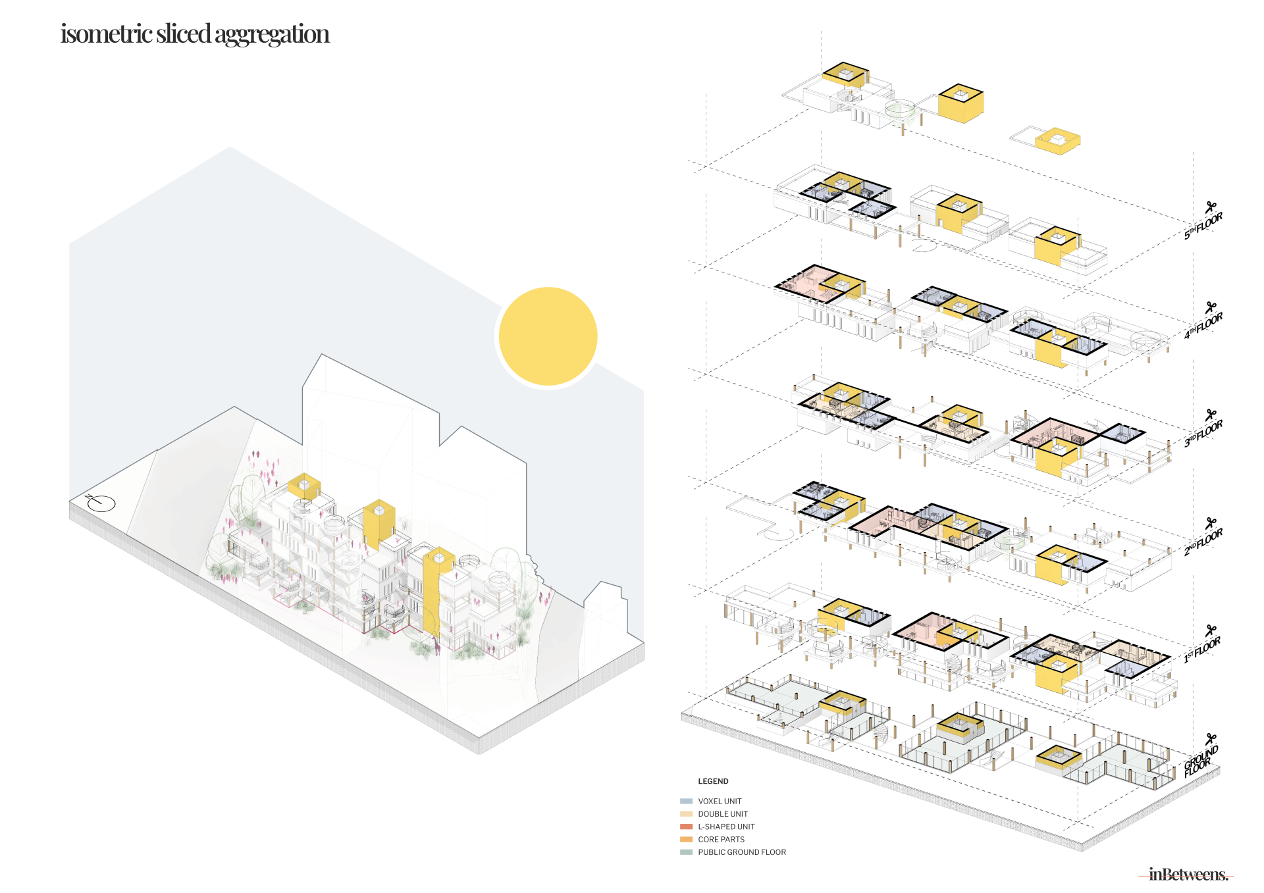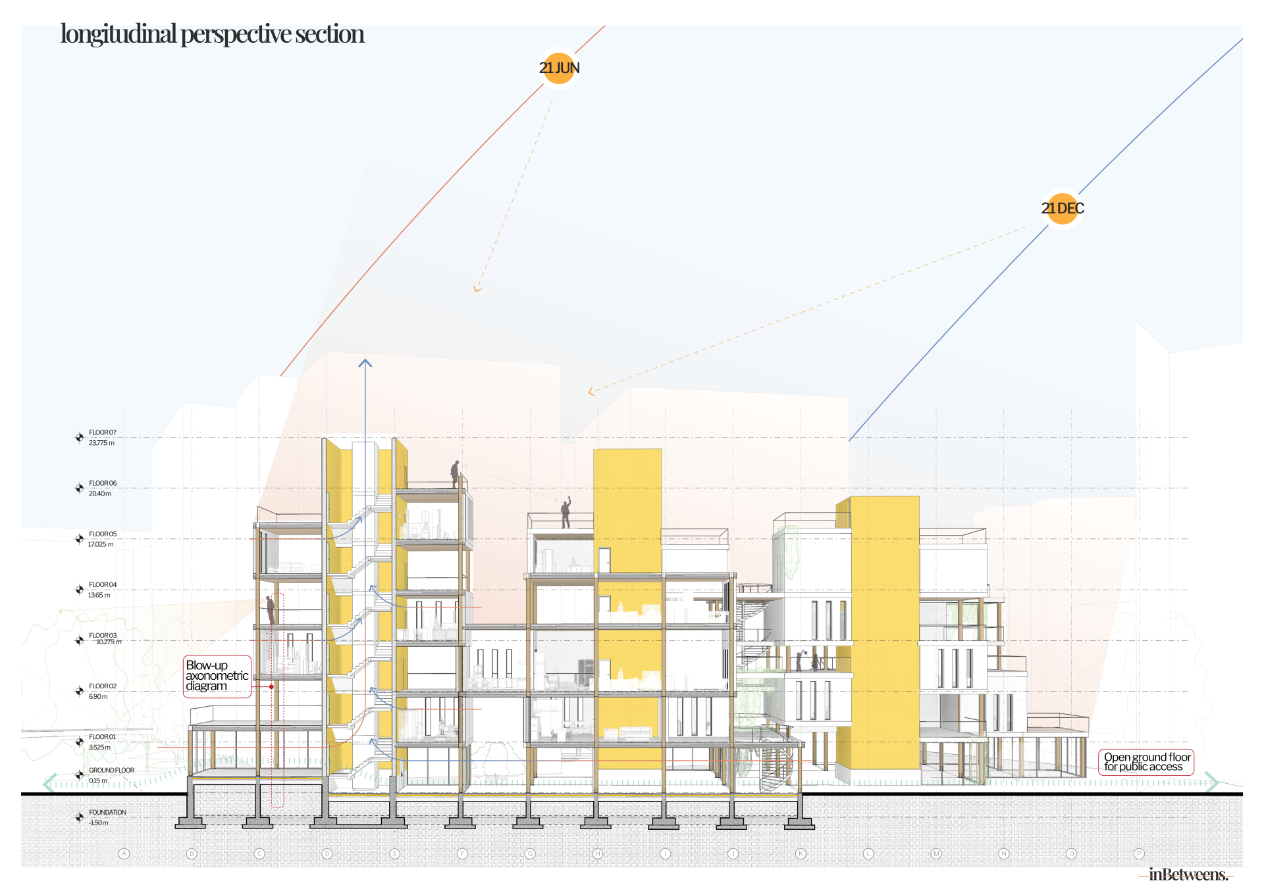inBetweens
Basic information
Project Title
Full project title
Category
Project Description
inBetweens presents a building prototype that is inspired by the survival traits of plants that grow in their respective biomes. It generates infinite design solutions that follow the bio-inspired design principles from physiological and morphological perspectives. Each design grows within pre-specified constraints and adapts to its climatic conditions. It is a data-driven workflow that optimizes daylight and energy use through a unique genetic algorithm, which mimics plants evolution in nature.
Geographical Scope
Project Region
Urban or rural issues
Physical or other transformations
EU Programme or fund
Which funds
Description of the project
Summary
Urban densification policies are essential cornerstones of the combat against the worldwide inclination towards urban sprawl. As cities expand, invisible urban gaps start to take over a large percentage of the available lands, resulting in often disregarded perforations that segregate the urban fabric.
inBetweens was developed as an MSc thesis, which mainly explores the possibility of creating a universal building prototype for inhabiting these urban gaps with plant-inspired interventions. The proposed prototype investigates the various climatic adaptation traits of different plant species, learns from their physiological and morphological adaptation on different scales, and translates them into an analogy of building characteristics.
Th proposed approach is subdivided into two distinctive stages; starting from the conventional building standards by modifying their construction templates using genetic evolutionary algorithms; as an attempt to replicate the evolutionary process of plants that led these survival traits to be developed within different species of a similar climate, which encompasses the physiological adaptation step: i.e. the biomimetic stage.
The output of this stage represents the input of the next one; a natural growth algorithm is being introduced as a form-finding process. This stage imitates the natural growth of plant parts in space, with the consideration of overall response towards the immediate context, highlighting the morphological adaptation step: i.e. the biological form-finding stage.
The proposed methodology is being examined with a case-study application which follows the suggested workflow to illustrate its feasibility of reimplementation within any given urban context, regardless of the geographic, demographic, or climatic variables. Those variables are being fed as data input for each case, resulting in a unique building intervention that ideally fits the given constraints, exactly as the plants that are found in nature.
Key objectives for sustainability
inBetweens is an optimistic reflection of the botanic world onto the man-made built environment; which was meant to mimic the perfectionism of the natural evolution process, and to take advantage of the leftover spaces within the urban fabric around cities. The whole idea builds on the presumed analogy between buildings and plants, in both form and function. The proposed tool closely imitates the natural evolution of plants and brings the built environment several steps closer to nature; through integration of biological concepts and computational methods in the design process.
First, the micro-scale physiological adaptation traits of plants that grow in similar climates are being analyzed, i.e. an extensive analysis of common characteristics found in plants of similar biomes is being conducted. An abstraction of those attributes takes place to translate them from plants into building analogies. Finally, those attributes are parametrized to allow the algorithm to track their impact on the overall performance. Those bioinspired attributes directly affect thermal and visual comfort, and the overall energy consumption.
Second, the macro-scale morphological adaptation attributes are being observed from plants of similar biomes. Meaning, the form of plant growth in its natural environment, that passively adapts to its immediate context and maximizes the efficient use of available resources; directly influences the form generation process. Likewise, the computationally generated forms are being assessed and ranked with respect to their performance within their immediate context and climatic conditions.
The end product comprises a user-friendly tool that asks for lot perimeter, immediate context geometry, and the local weather file as inputs. The generated output is entirely modular, fosters the DfMA concepts, and ensures the optimum utilization of available resources; all to insure the sustainability of the intervention, minimize energy use, and maximize user comfort.
Key objectives for aesthetics and quality
Given the complexity of synthesizing all major factors that influence the growth of this intricate botanic world, the followed macro-model of approximating the plants growth is very much simplified, yet it dives deeply into physical characteristics of different plant types of each major biome. Furthermore, and as per the introduced morphological form-finding stage, which mimics the stochastic distribution principles of plants in their physical space, inBetweens intentionally introduces this randomness to its generated design options. This organized chaos is also found in the botanic world within various biological processes, which reflects its importance to the living organisms. In this proposal, the infused randomness is controlled via a set of predefined generic connection rules, which assures the form feasibility and structural integrity of the computationally generated options. These stochastically aggregated forms foster the social interaction of the users via the alternating distribution of volumes and voids; that respectively creates gathering spaces across the aggregated modules.
Moreover, with the embedded physical constraints algorithm, every proposed design solution essentially complies with all of the user specified inputs. The algorithm automatically controls the horizontal spread of the aggregated parts, proposes a subtle structural grid that covers the buildable area, properly places the circulation cores at equal distances across the intervention footprint, sets the maximum height of the aggregation to grow in vertical direction, and allows for the selection of type and number of modules to be used in the aggregation. This feature necessitates the compliance of the generated design options with the overall architectural language that shapes the targeted neighborhood; which introduces a humanitarian aspect into the computationally aggregated form and allows to introduce the different local municipalities bylaws of the targeted urban fabric.
Key objectives for inclusion
Despite the involved technological utilization in the proposal, a large chunk of the overall design process has completely been taken care of through an automated workflow. The intention of this approach is to simplify the design process and to limit the need for human interaction, and therefore, reduced design-related costs, shorter amount of time, and less room for human induced errors. The straightforward approach makes the interaction of users very intuitive and allows the inclusion of non-professionals of the different community members, regardless of their age or background, in contributing to their neighborhood through the few required inputs, giving the architecture back to its direct owners; the people. in addition, the embedded algorithm ensures the equal distribution of circulation cores across the infill footprint with equal travel distances, allowing for a wider range of accessibility and a larger spectrum of users.
Furthermore, the modularity of the proposed aggregation parts allows for full prefabrication of units under factory controlled environment; which results in reducing environmental impact on the targeted neighborhood, shorter construction periods, and easier electability on-site within the various possibilities of shapes of urban gaps. Additionally, this ease of assemblability allows for wider inclusion of the community in the construction phase, with providing the local labor with work opportunities with different levels of involvement regardless of their expertise.
Physical or other transformations
Innovative character
Considering the overall approach that was explored throughout inBetweens, with the main focus that specifically elaborated on the general idea of creating a plant-inspired built environment, the combination of the three main core values can be clearly observed in various manifestations. For instance, the progressive workflow that is entirely built on plant-inspired fundamentals showcases the pure intention of approaching sustainability by reconnecting our built environment back to nature. Also, the modularity of design elements has allowed the intervention to combine sustainability in manufacture with unique aesthetics that reflects on the experience quality. The use of stochastic aggregation algorithm in combination with radiation analysis combines the social interaction of users throughout the aggregated form with optimum distribution of volumes that essentially improves the overall passive solar radiation performance.
The final product essentially delivers a unique outcome that stands out from the crowd calling for social interaction and creating inclusive beacons; healing the perforated urban fabrics in cities worldwide, and fighting against sprawl tendencies around the globe. inBetweens offers a set of values, sets an example for other designers to think broadly and collaboratively, and acts as a role model around the city to ultimately follow innovative approaches to reshape the AEC industry.

