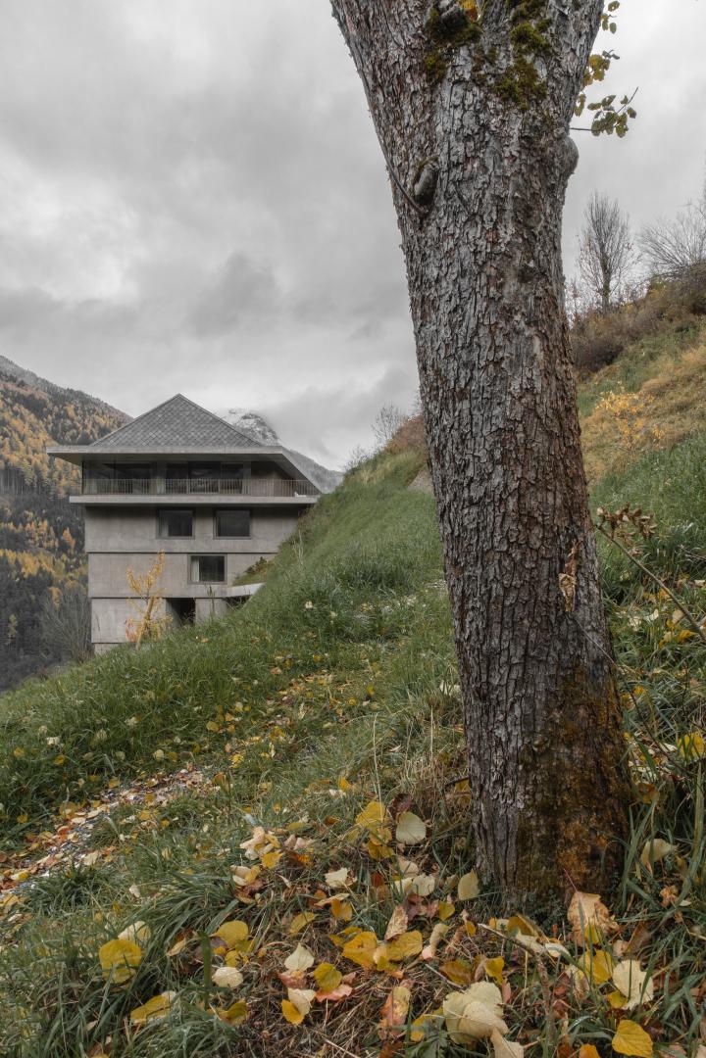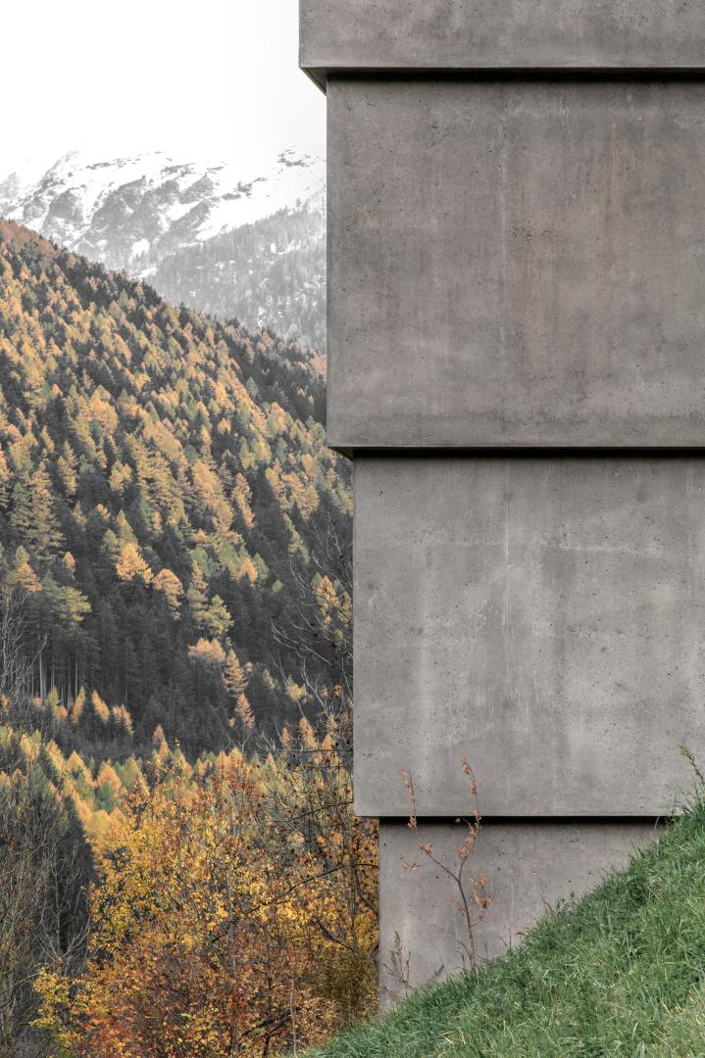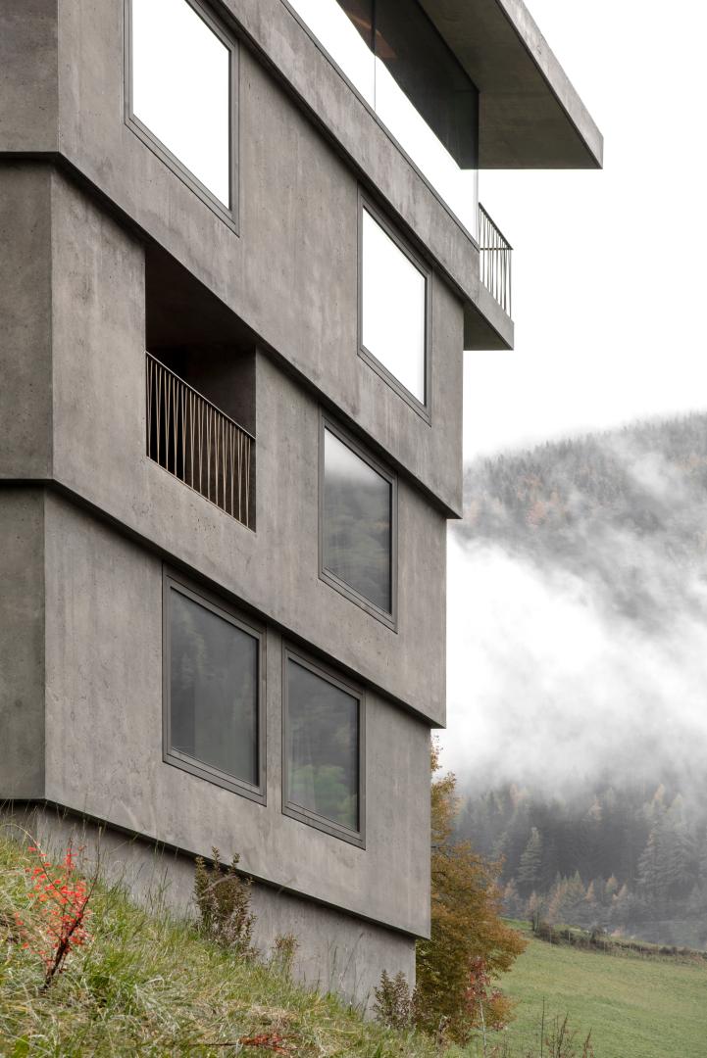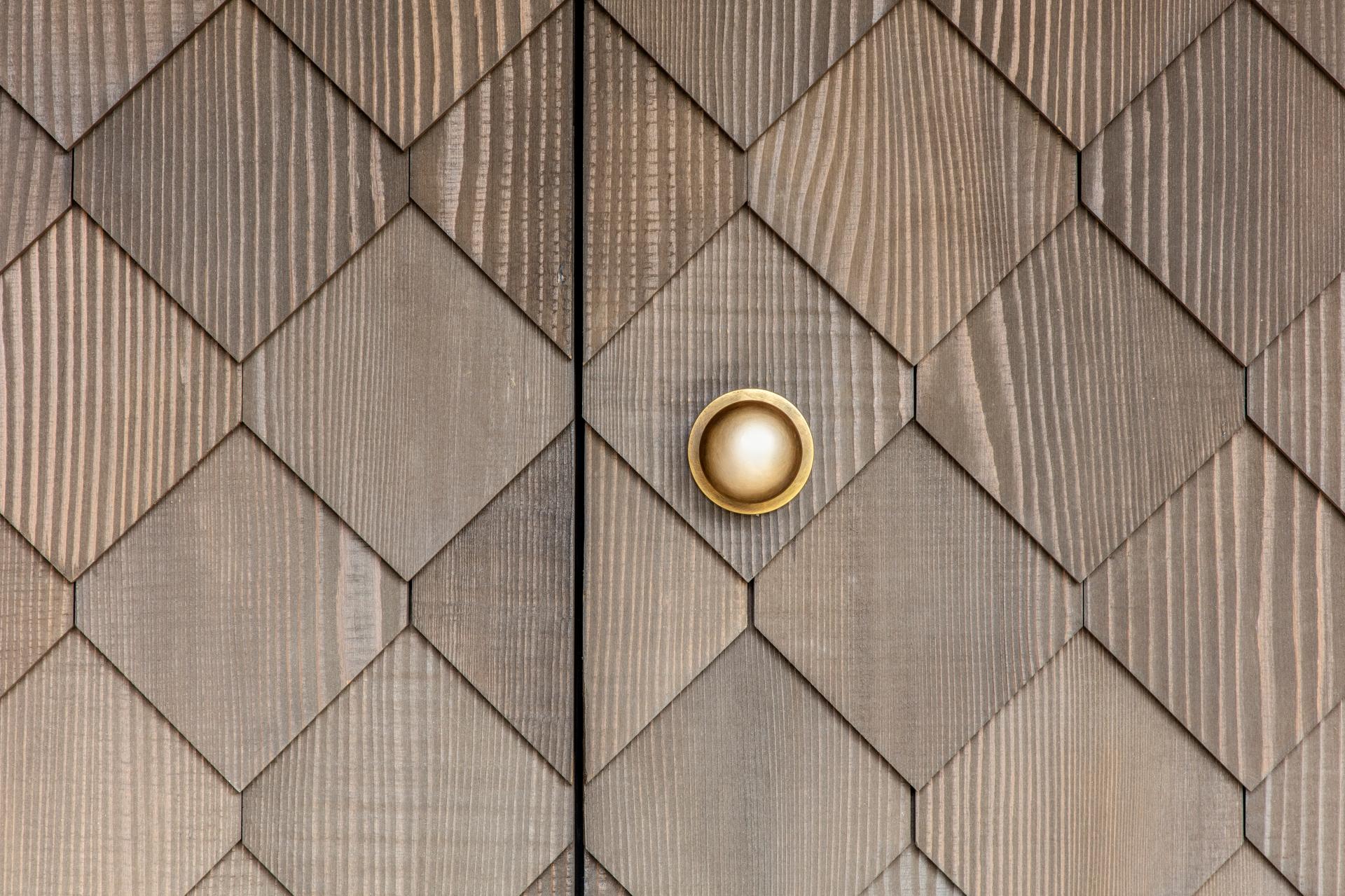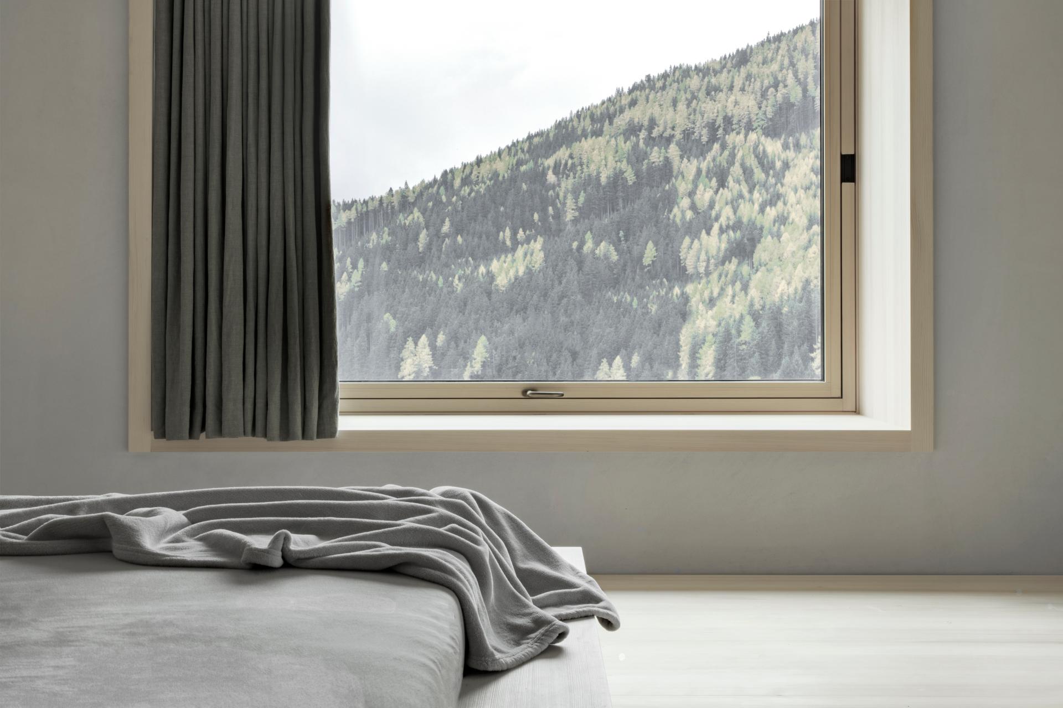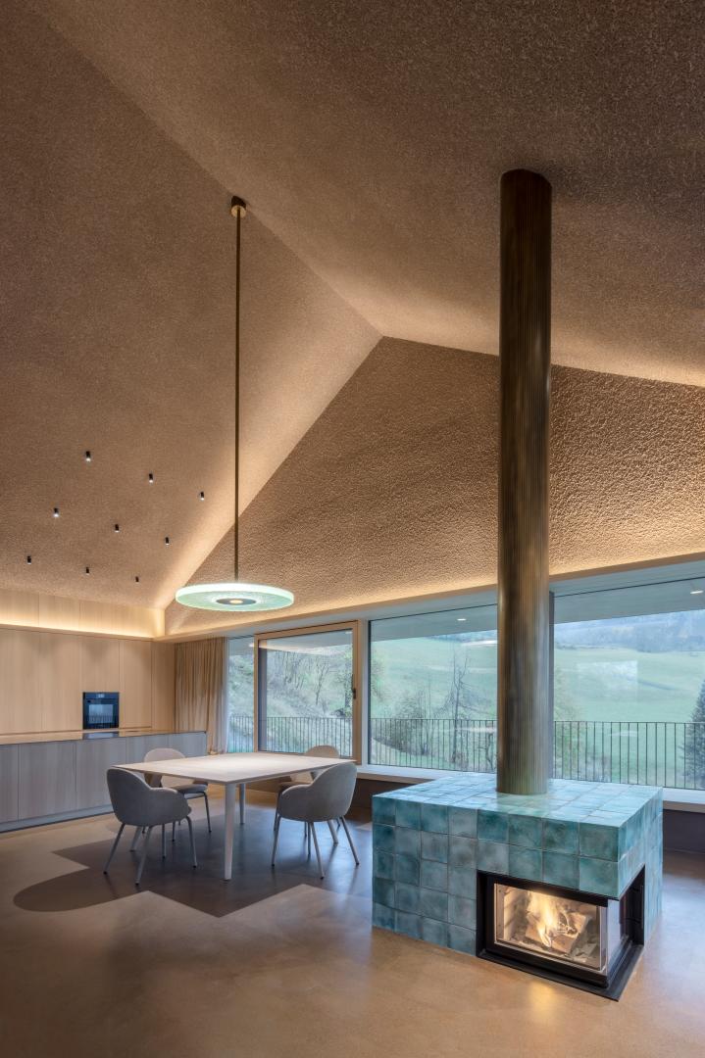Haus G
Basic information
Project Title
Category
Project Description
Just above the center of Gossensaß village (1,100m), the residential house of a young family was built from insulating concrete. It aims to emphasize location-specific and monolithic construction together with a distinct life cycle thinking, returning to simple construction methods with regionally available and ageable materials, waiving constructions needing many layers or any coatings.
Geographical Scope
Project Region
Urban or rural issues
Physical or other transformations
EU Programme or fund
Which funds
Description of the project
Summary
Just above the center of Gossensaß village (1,100m), the residential house of a young family was built from insulating concrete. The tower-like shape gave the house not only a small footprint but also ground-level accesses on both the lowest and the top floor. The structure of the certified low-energy house has grown out of the ground at its very location and is firmly rooted to it. The monolith's 75cm thick walls combine all the functions of the façade in just one layer: protecting, insulating and supporting. Targeted views of the mountain landscape are revealed through precisely focused openings, with deep jambs becoming spatial elements in their own right, used for sitting, resting and observing in everyday life. At its core, the house is accessed by a compact spiral staircase. The top floor, which is up to 6 meters high, forms the open living area. A circumferential window band allows to enjoy an unobstructed panoramic view. Diamond-shaped concrete slabs for the roof and wooden shingles for refining both entrances were manufactured in traditional ways. The entire building envelope is designed to be monochromatic. Natural, grounded materials define the image inside as well, creating a down-to-earth and comfortable indoor atmosphere. Untreated fir for flooring, windows, doors and furniture, handcrafted terrazzo surfaces, handcrafted lime plasters, and burnished brass matched to the color of the concrete as well as handcrafted glass make the rooms stand the test of time.
Key objectives for sustainability
With its tower-like-shape, the house has a rather small footprint. Infiltrative landscaping also helped to reduce soil consumption. Using insulating lightweight concrete for the entire house, hardly any construction site waste was produced, as no packaging was necessary. The material can be fully recycled, as no foils and various superstructures are necessary. The house is cast from one material that insulates, protects and supports. It meets all the requirements in the harsh climate at the same time, achieving great sustainability. As the insulating aggregate, recycled foam glass was used. Targeted openings and a location-specific design allow the building to get by without cooling or shading. Constant indoor climate is guaranteed through the phase shift and mass. The design reacts to elevation and climate. Cool nights, on 1,100m also usual in summer, let the big mass cool down. Thus, it gains the ability to take up energy again the next day. Shaping a circular economy, the material made from recycled aggregates – one day – can be broken down and used again as an aggregate. Due to few steps (omission of labor-intensive coatings and surface treatments), the use of solid materials and short transports, construction became increasingly economic. In the long run, savings can be achieved due to low maintenance and ageable surfaces. Solid materials, over time, achieve a lived and sustainable surface. There will also be no generation of chemical waste from maintenance and servicing – no sanding, removal of coatings, waste of multilayer products or else. All materials were produced, delivered and processed locally, by local craftsmen, which was also respected for the KlimaHaus Nature certification, issued by the officials in Italy. The insulating effect will also increase with time (drying out of concrete), so will the moisture resistance (protective lime layer with weathering). The house, as a consequence, becomes more durable through weathering and time.
Key objectives for aesthetics and quality
The grounded choice of materials and their handcrafted processing can be felt in a down-to-earth and comfortable room atmosphere. The eye is led to the landscape, increasing awareness of responsibility and the whole environment, in which we humans are only a small part - for a limited time. The quality of living in a massive house – made of a material that at the same time masses for a constant indoor climate, insulates to save energy, supports to give the necessary stability, protects its surfaces against weather, with its thick walls being habitable and providing the feeling of protection and security – refers to the qualities of old castles and palaces, proving their durability by their monolithic and massive construction. However, in contrast to massive stone buildings, lightweight concrete has gained the additional ability to insulate, thanks to technical know-how. Thus, concrete as a material was given an additional important property to make the ecosystem more sustainable, gaining sustainability itself.
Also glass underwent a change over the times. Unlike olden times, when glass and openings still meant a substantial loss of heat - and windows were therefore kept small - technical progress has meant that window panes can now provide adequate thermal insulation. They have thus become a source of energy, which - properly dosed - ensures an energy input that is significantly higher than the loss of energy.
Old construction methods and their advantages were used in a new way through technical development (stone became insulating concrete) and their durability and the emotional added value of a monolithic building was increased. Traditional handicraft methods, like for the roof panels with a certified life span of 140 years, show the importance of the regional values and promote the corresponding awareness. The concrete surfaces’ open porosity even allow habitat for vegetable microorganisms.
Key objectives for inclusion
The house is planned forward-looking, as it can flexibly react to the demands of coming generations. The creation of further individual rooms inside the existing structure is possible in the future, which might be important as an adaptation to changed ways of life. The project included structural preparation for an elevator and other aids in everyday life for people with limited mobility.
In the entire design process, the involvement of local craftsmen was very important to develop the innovative, prototypical constructions from insulating concrete together with an interdisciplinary team, achieving a joint development from vision to result and learning about the possibilities, economics, peculiarities and limits of insulating lightweight concrete in the process. Great importance was paid to economic efficiency over the life cycle, in order to make for a carefree living.
A responsible integration into the landscape, in terms of shape and color, was to benefit the community. Social acceptance and the urge to care for the building are being created by an emotional approach through materiality and atmospheres. Leaving aside a purely representative villa aesthetic, the rooms refer to the essentials – in a balanced tension between
human, nature and craftsmanship, they are inviting to touch the surfaces and awaken the desire to give them patina – to enhance them with life. An additional benefit is the visibility of the team effort during concreting. As no post-treatment of the surfaces was applied, every move and every step are respectfully shown – a reminder that also construction is a social process of people, working together for the same goals, growing and gaining pride for their results. Daily condition and mood of the craftsmen is inevitably reflected in the result, because it is a handicraft. Thus, the surface becomes unique.
Results in relation to category
The project is also a case study for monolithic building with insulating lightweight concrete in high mountain valleys and on steep slopes, as it is still little used and thus marks a new field of application for the mineral material. The process was also about building up know-how both in the companies and in planning.
As a strongly conscious planning basis, life cycle thinking with greater consideration of grey and red energy was focused on.
Precision and simultaneous flexibility of the house for constructive, ecological, economical and social-emotional sustainability, but respectively longevity and long usability were given priority, in order to prolong the house’s life-cycle. In the unlikely case of a demolition, the house is degradable and recyclable, as the materials themselves are separable.
What planning and architecture did to prolong the life-cycle’s current state – “existing and inhabited building” – is to strengthen not only measurable sustainability to be fitting the future, but also to raise emotional and regional value as a matter of culture and identification.
In the course, the materials used were selected and used after their durability, many times according to old knowledge, which opened up the possibility of waiving coatings or other treatments. Making the emotional strength and charisma of materials tangible was a great on, such as untreated solid fir wood for floorings, doors and windows, smooth concrete, solid glass for the table lamp, or solid burnished
brass.
How Citizens benefit
The house is the result of teamwork, of a process which was using lots of expertise, motivation, dedication and pride of local craftsmen. With craftsmen forming a relevant share of society in South Tyrol, their work expresses the regional values and culture, which, for the population, are also identity-forming.
It is the local characters who shape construction, but for us as an architecture studio, it is also the local characters who, as they share more or less the same culture, have an image of familiar spaces, materials, surfaces, motifs or expressions. It is our task to bring these deep images and often subconscious memories to life. “Building with locals” therefore means to work not only physically together, but to think on a meta level and bond culture to the physically tangible.
Social acceptance and the urge to care for the building in the end are being created by an emotional approach through materiality and atmospheres.
Physical or other transformations
Innovative character
The utilization of all material potentials of the site and the use of exposed concrete is not primarily about how it looks or even greenwashing. No constructive difference is made between the above-ground and below-ground wall construction, as the requirements imposed to the wall are always comparable - protecting, insulating and supporting. Therefore, the same insulating lightweight concrete was used all over, marking the significance of the claim to build genuinely monolithic structures. Nonetheless, simplicity and consistence through the aesthetic and haptic qualities become tangible.
The advantages were also clear, as site waste could be reduced, as well as the steps of labour and future maintenance. Buildings are not to look new over all their life-cycle, they are to age with dignity, testifying to their history.
"Like new" however would be lacking character, losing opportunities to raise emotional support and social acceptance.
This is why the project offers almost only untreated or pre-patinated surfaces, which can continue aging and do not start losing paint or else.
Learning transferred to other parties
Due to the measurably bad CO2 balance of concrete production, the material has fallen into disrepute for forward-looking new buildings. This finding is exacerbated by the need for numerous additional layers within facades whose structures are made of conventional concrete.
However, if the concept is precisely developed and evaluated, like fitting the elevation, climate, the orientation, area to volume ratio, shape and expression, building with concrete can become sustainable, especially as the material with added know-how also gained the ability to insulate, thus waiving additional layers. An appropriate choice of materials, according to their very properties in order to play out their benefits, might also make for optimizing long-term operation and climate, as well as for the reduction of pollutants being brought into the building.
Despite deviations from the established standard, or in fact just because of those, the construction process also stood out for its economic efficiency. As standards were critically scrutinized, the users got the maximum in comfort and most of all a building in sense of place, reacting to all the peculiarities the site offered.
Insulating lightweight concrete as a material still requires experts, as the material is much harder to work with than normal concrete. From the increased use of the building material could come helpful experience, as well as a deeper understanding. As the project explores the currently known limits of the material, we have gained extensive knowledge regarding planning and application that can be passed on.
One credo for technology was to use as much as necessary, but as little as possible. What can be learnt is that early thinking of the entire process in an interdisciplinary team provides an important basis for economic efficiency and ecology, which allows for reasonable but substantial deviations from the standard, creating prototypes and case studies about how we can build in the future.

