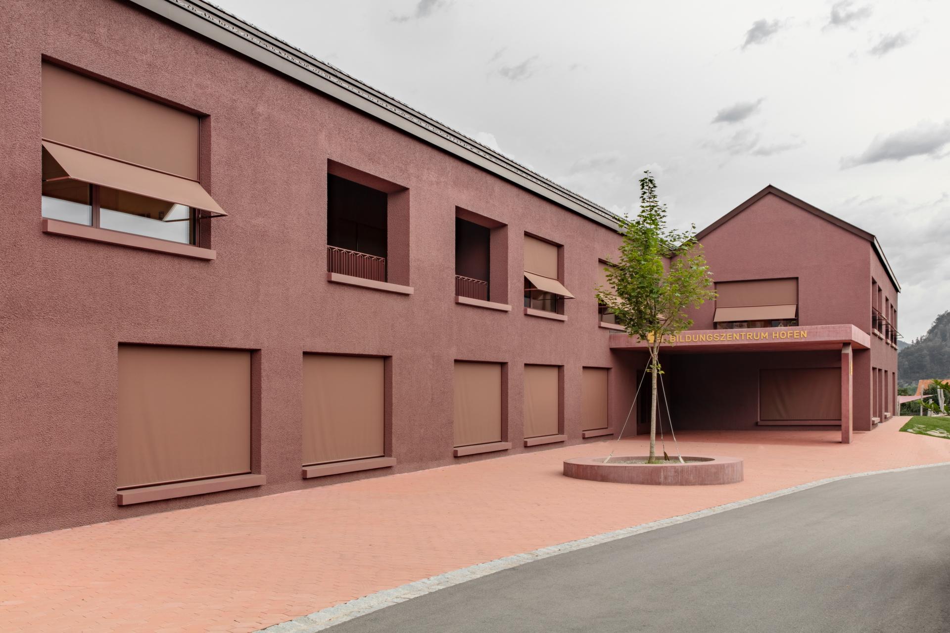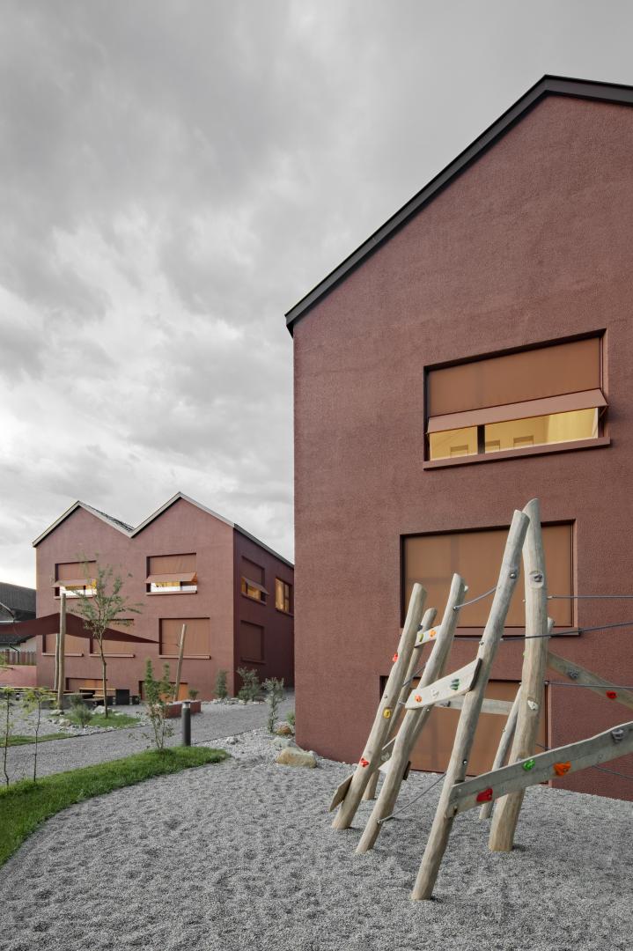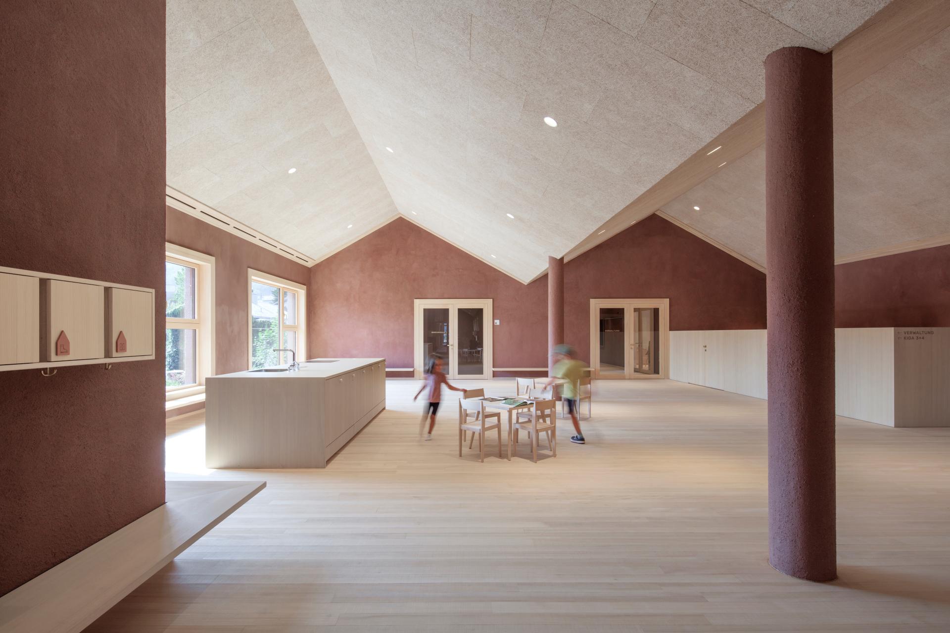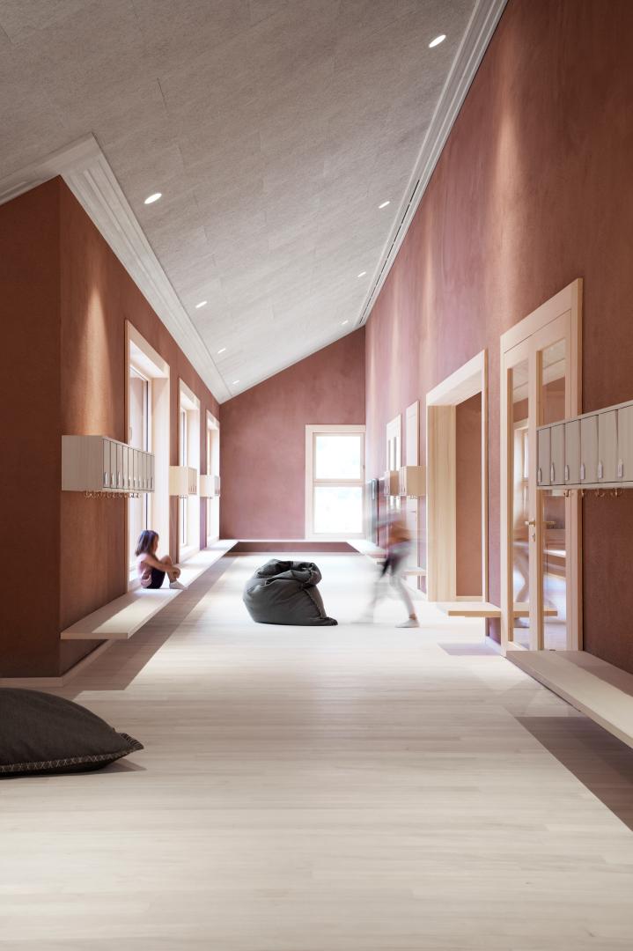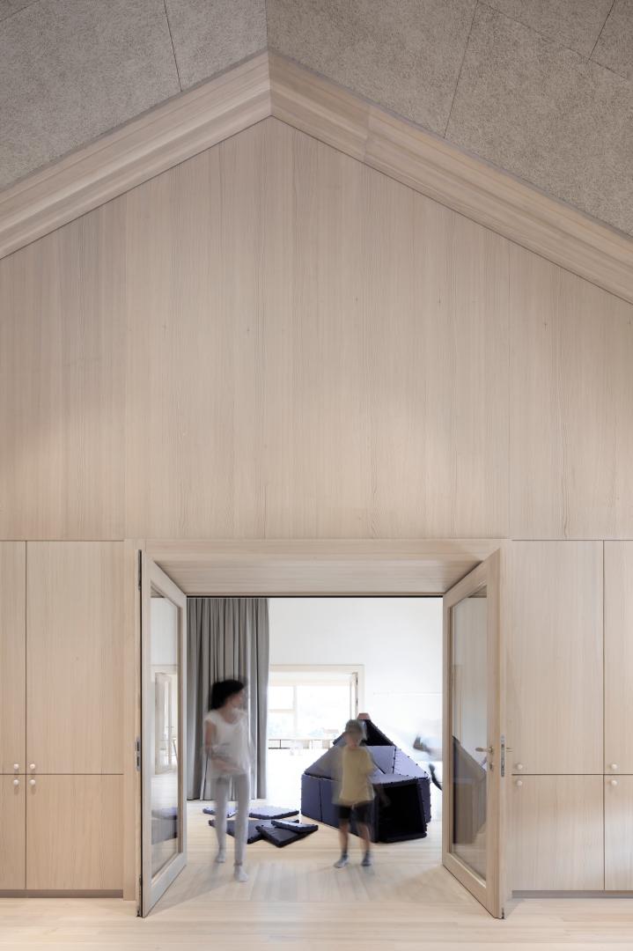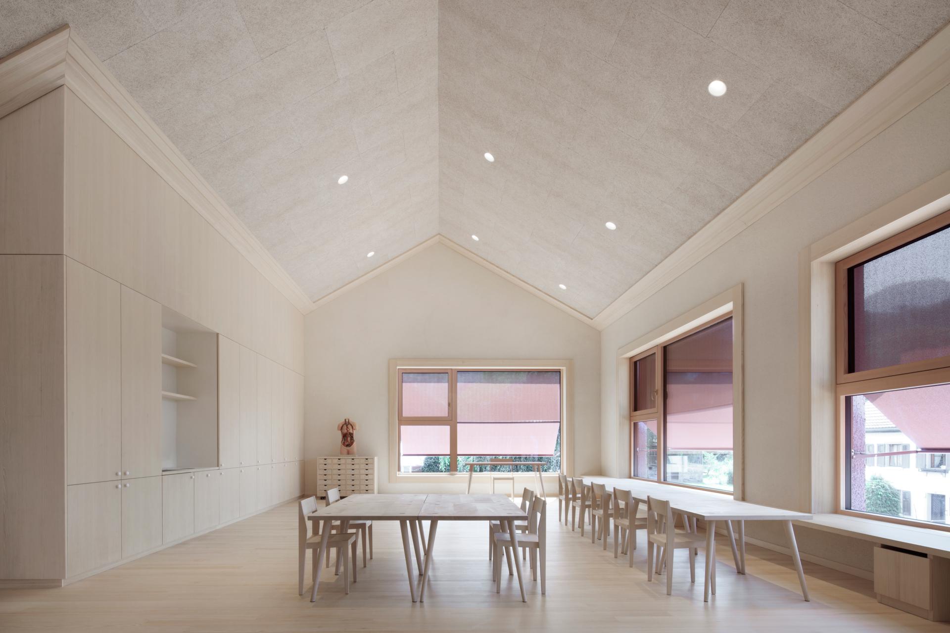Frastanz Hofen Education Centre
Basic information
Project Title
Full project title
Category
Project Description
The Frastanz-Hofen education centre was developed as a joint location for childcare, kindergarten and primary school. It develops from an existing school building. The complex is designed to provide the most consistent and targeted pedagogy possible for children aged 1.5 to 10 years. Recurring shared spaces are also seen as pedagogical nodes. Familiar regional materials, thanks to their quality, promote communal identification, thus achieving social acceptance and sustainability beyond numbers.
Geographical Scope
Project Region
Urban or rural issues
Physical or other transformations
EU Programme or fund
Which funds
Description of the project
Summary
The Frastanz-Hofen education centre was developed as a joint location for childcare, kindergarten and primary school. It develops from an existing school building, which was comprehensively refurbished but also improved functionally and structurally, with the school still in operation. The extension consists of four new wings that seamlessly connect to the existing building. As a result of the new overall shape of the building, quiet peripheral zones were created for individual learning clusters, while a central marketplace opens up in the centre as a place for meeting and exchange. In this space, children of all ages and parents can come together.
In addition to the school, kindergarten and childcare facilities, the education centre also includes sports rooms, workshops and several music spaces. Many of the rooms are also used by local clubs and the local community.
In the pedagogical concept, great importance was attached to optimising the transition from elementary to primary school. The building is designed to provide the most consistent and targeted pedagogy possible for children aged 1.5 to 10 years. Recurring shared spaces (marketplaces) are also seen as pedagogical nodes. Both children and pupils gather there, being able to re-group into their respective educational areas. Parents use these zones as social areas. A shared meeting space is available for the educators.
A natural and grounded choice of materials creates a down-to-earth and cosy atmosphere - a feeling of being at home. Thanks to their quality, the familiar, regional materials - such as hand-rubbed lime plaster with local aggregates, as well as untreated fir and maple wood - promote communal identification, thus achieving long-term social acceptance.
Key objectives for sustainability
An early involvement of sustainable building consultants in the interdisciplinary planning team helped to formulate the project idea of modifying and extending the old school - over a new building - and to set this as the competition task. The project is exemplary as a pioneer in the comprehensive application of ecological criteria from the tendering stage throughout the entire project period. This lead to compliance with the nearly zero emission EU standard. The building uses materials with low pollutants only, realized through consistent chemical management in planning, tendering and execution (including on-site inspections) with the aim of promoting healthy and ecologically compatible building products. Among other things, PVC was largely dispensed with. As a result, more than 90% of the usual emissions of "construction chemicals" into the interior rooms could be avoided. Measurement of the concentration of VOCs and formaldehyde have been taken after completion, ensuring a healthy climate. Operation-wise, controlled ventilation with heat recovery ensures good indoor air quality. The insulation systems used were considering life cycle economics (LCA and LCC). Daylighting calculations were carried out and showed great use of daylight. Dynamic simulations proved that the building, during summer, can be operated without active cooling. In order to activate the storage masses, night ventilation takes place via the mechanical ventilation system. The yield of a new PV system corresponds to the consumption of over 20 households (70kWp). The building is connected to the biomass district heating network. Outdoor spaces were designed close to nature. In addition to promoting biodiversity and retention in the event of heavy rainfall, this is also an exemplary measure for adapting to the consequences of climate change. In terms of measurable sustainability, the project according to its Municipal Building Certificate is now one of the top 3 in the federal state of Vorarlberg.
Key objectives for aesthetics and quality
The grounded choice of materials shows in a down-to-earth and comfortable room atmosphere, aiming to generate a feeling of being at a place like home and therefore belonging. The building comes with child-friendly architecture, which draws great attention to every detail. Polyvalent and shared spaces are to open up at different places throughout the building. The Education Centre aims for a consistent pedagogy from 1.5 to 10 years of age, with also many possibilities of (grand-)parents, child nurses, teachers and members of local clubs to meet and chat.
Spaces for retreatment, on the other hand, generate a strong sense of belonging and identity.
It is this offer of introverted and extroverted spaces, continuing also inside the gardens, which creates different scenarios from social interaction to a homely retreat.
The shape of the building is familiar and delicate, as it is easy to grasp and comes with a child-friendly form, having a certain emotional significance to it. Inside, the regional and natural materials create a haptic course through untreated surfaces, letting the users experience – e.g. how does wood actually really feel? It is the regional handicraft to be felt in every corner, which is also a strong resource throughout Vorarlberg. As a highlight, all the furniture was developed with local craftsmen under the use of local materials, such as fir and maple wood, showing great esteem of our future generations.
The tangibility of the building establishes an emotional connection between the object built and the user. The experience is about returning to regional qualities while implementing the best of pioneering concepts.
The project also included the conversion of existing rooms into so-called covered marketplaces, which for the first time enable an intergenerational exchange. The building is a small village structure under one roof.
Key objectives for inclusion
Social sustainability is especially gained through the shared identification, based on consistent pedagogy, timeless atmosphere and familiar materials. The diverse age structure and shared spaces make for a sense of belonging and community. The possibility for many forms of teaching promotes the new-built spaces.
In the run-up, groups had formed to develop new pedagogical concepts, also accompanying the project. Part of them were teachers, parents, children, engineers and different locals. Accessibility and inclusion in pedagogy, spatial design and the planning process formed another important project focus.
Continuing to bild from the existing structure with recognizable characteristics, representing a local historical heritage creating identity, the transformation of the site has been gentle. Among the features preserved were the saddle roofs and the supporting plastered façade.
The saddle roof complex’ form and structure were preserved by continuing and extending the old structure, in plan as well as in overall appearance. New squares and meeting areas were created, whilst others underwent renovation and refurbishment. Old and new enter into an inseparable symbiosis, including the matching of the facade color. They form a new "together" that also runs through the interior.
For a sense of belonging, an exemplary aim was to accommodate several functions – childcare, kindergarten, school and local clubs – under one roof, while creating clever interactions between them and forming a social mesh in which each person can benefit from the other as if they were part of an extended family.
The togetherness in the building, which functions like a small village structure of its own, thus becomes an exemplary concept supporting the users in today's challenging world. The exchange between generations allows the village community to benefit.
The house is the result of teamwork, a process using lots of expertise, motivation, dedication and pride of local people.
Results in relation to category
An interdisciplinary team was involved from the project decision through the competition to the user, making sure the project meets the highest demands and self-imposed goals.
The social mesh throughout the local community becomes much denser due to the mix of ages in this new shared education center, as the project brings people together who did not come together before.
A sense of togetherness and responsibility is fostered, with children and parents given more opportunities for making contacts and finding a familiar place to meet, which is also being supported by the architecture. Social acceptance and the urge to care for the building also are being created by an emotional approach through materiality and atmospheres.
Untreated surfaces of solid materials, such as wood or handcrafted lime plasters, which are ageable and durable, ensure their beauty and character.
In terms of pedagogy, continuity enables stability and forms the base for a steady personality development at the age of 1.5 to 10 years. Inclusion in pedagogy and architecture has been an important aspect throughout the whole process.
How Citizens benefit
In 2011, the communities of Frastanz and neighboring Nenzing attempted to create a joint kindergarten and school concept, which also was set to be for all children of Frastanz and Nenzing, with a focus on early education. It was demanded to be future-orientated and with great sense of togetherness, therefore the schools, parent representatives and others were strongly involved. Due to the neighboring communitie’s withdrawal, Frastanz developed their own pedagogical concept, joining forces of elementary school, kindergarten and child care. On its base, a spatial program was to be set. In 2015, the competition was held - in strong collaboration with client and user. The process, also in very early stages, included media work for the public and personal information to the neighbors. As the planning process resulted in an extension of the existing building and aimed to create spaces also for the local music club, choir, the music school and external sports clubs, the respective institutions were always involved in the decision-making process.
The strong involvement of the users made it possible to build up an understanding for the inconveniences during construction work, also as the school was in operation all the time.
However, the involvement of the users (which included even a lot the children) and associations also meant an involvement of the villagers, as they represent various interest groups from the population.
Physical or other transformations
Innovative character
The idea to combine several functions - such as childcare, kindergarten, school and local clubs – not only under to accommodate them under one roof, but creating interactions between them and forming a social mesh, is considered innovative.
The togetherness formed by and within the building, which functions like a small village structure of its own, is supporting the individual.
The amount of detailing and promotion to benefit the newly-formed community can, for example, be seen in the development and crafting of own school furniture from wood, being developed with a regionally based carpenter.
The whole process was supported by the involvement of special consultants for sustainable construction from the very beginning in an interdisciplinary planning team. The implementation of ecological criteria in tendering, awarding of contracts, construction preparation and implementation has been an innovative step in order to raise the building standard of communal buildings in Vorarlberg to an even higher level. There was also a special focus on freedom from pollutants in the interior and exterior of the project. Insulation standards as well as the choice of materials were taking into account the life cycle.
Learning transferred to other parties
Spaces from our childhood are remembered much more strongly than those from our adult life – they must therefore be thought through particularly carefully and built with a great deal of empathy.
The symbiosis of the existing and the new can be implemented while still strengthening identity and creating a new whole. This is how community can be fostered.
In this project, the symbiosis was the result of a close analysis carried out on the existing building with its identity-forming characteristics, its gable roof structures, its floor plan typology and construction method. Given a logic that could be well seen in the existing building, it was possible to pursue it in the extension. The existing gable roofs and proportions, but also the plastered perforated facade were adopted for the extension. Unifying features are also the uniform color scheme, but even more important the central marketplace – as a meeting zone – which runs symbiotically along the longitudinal axis through both the old and the new areas.
Thinking ahead in the process provides and important basis for economic efficiency and ecology. As standards were critically scrutinized, the users got the maximum in comfort and most of all a valuable building to be happily caring for.
Consideration of the life cycle (LCA and LCC) in decisions can reduce the effort required to operate the buildings.
An appropriate choice of materials and products also can reduce pollutant input into the buildings. In terms of technology, as much as necessary and as little as possible was to be implemented.

