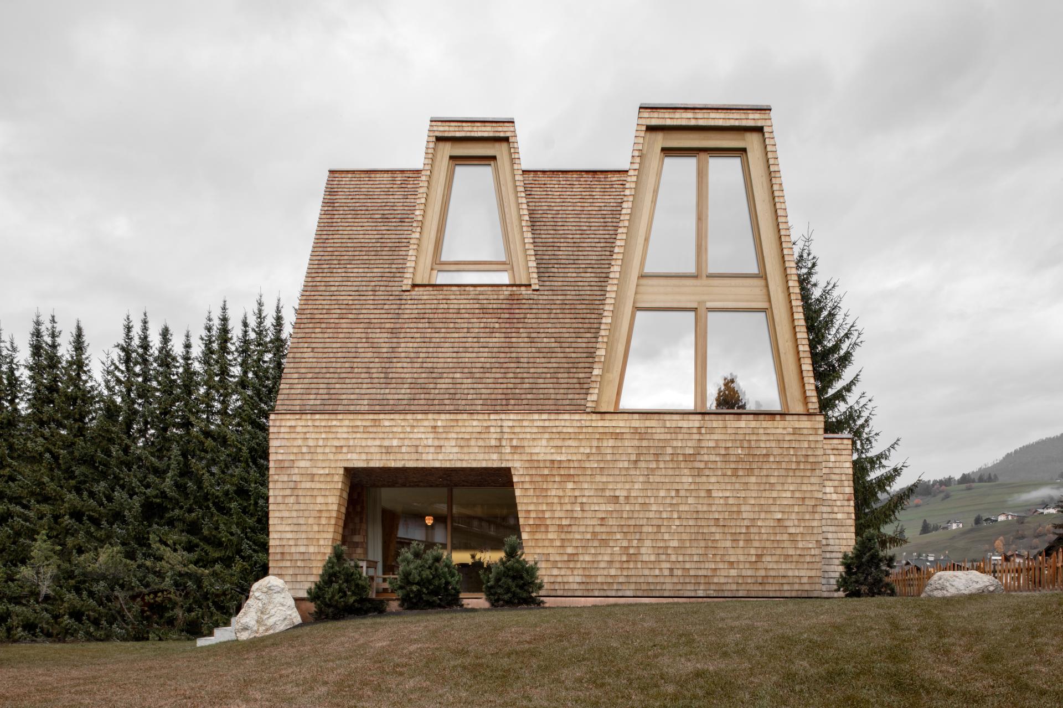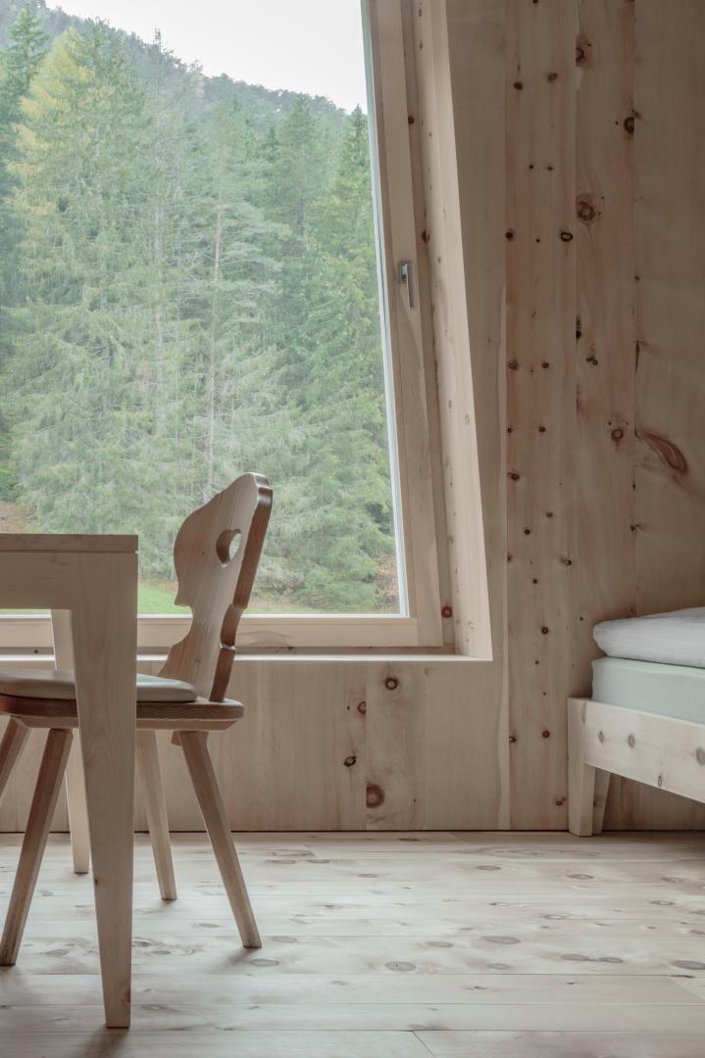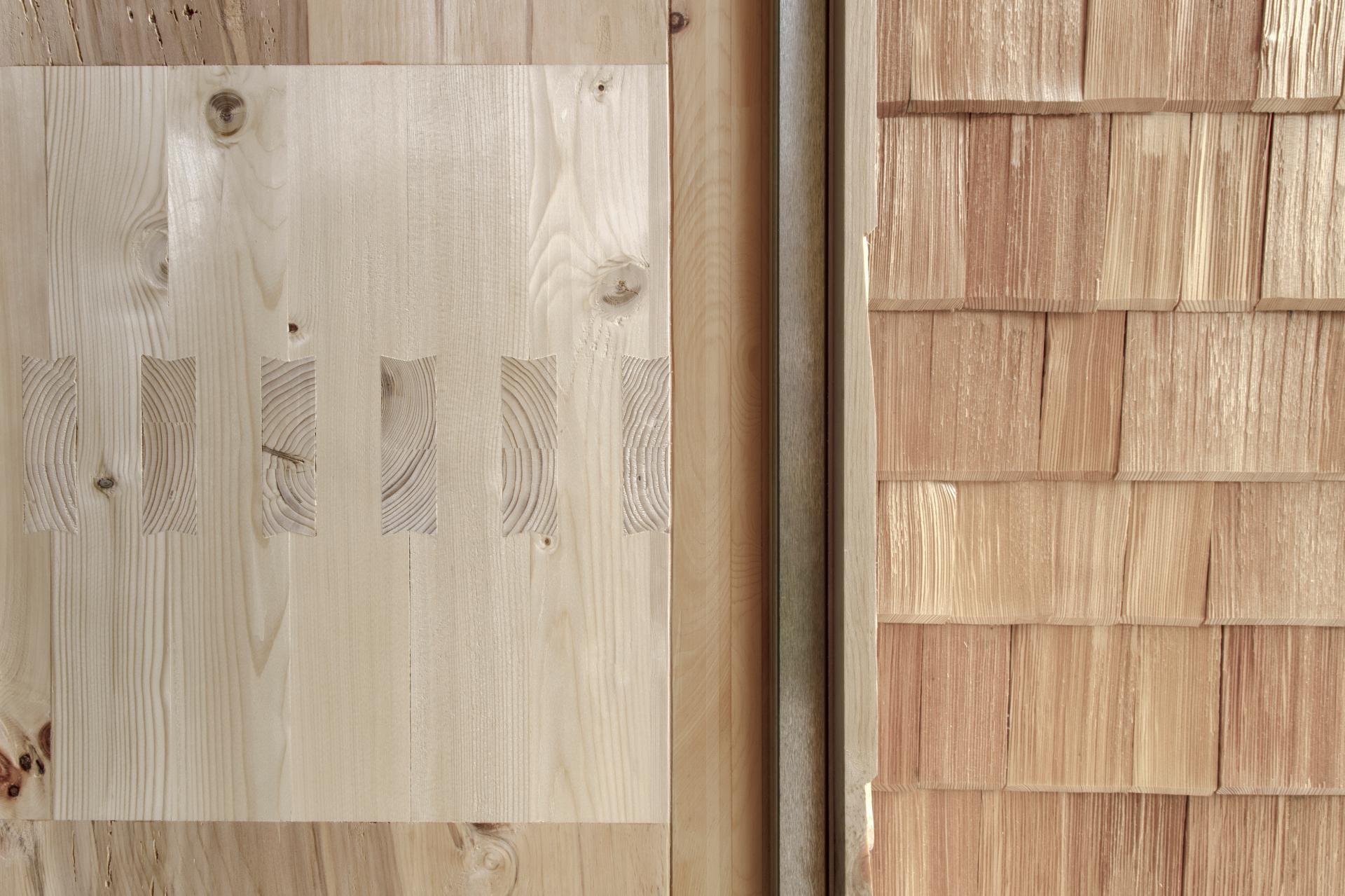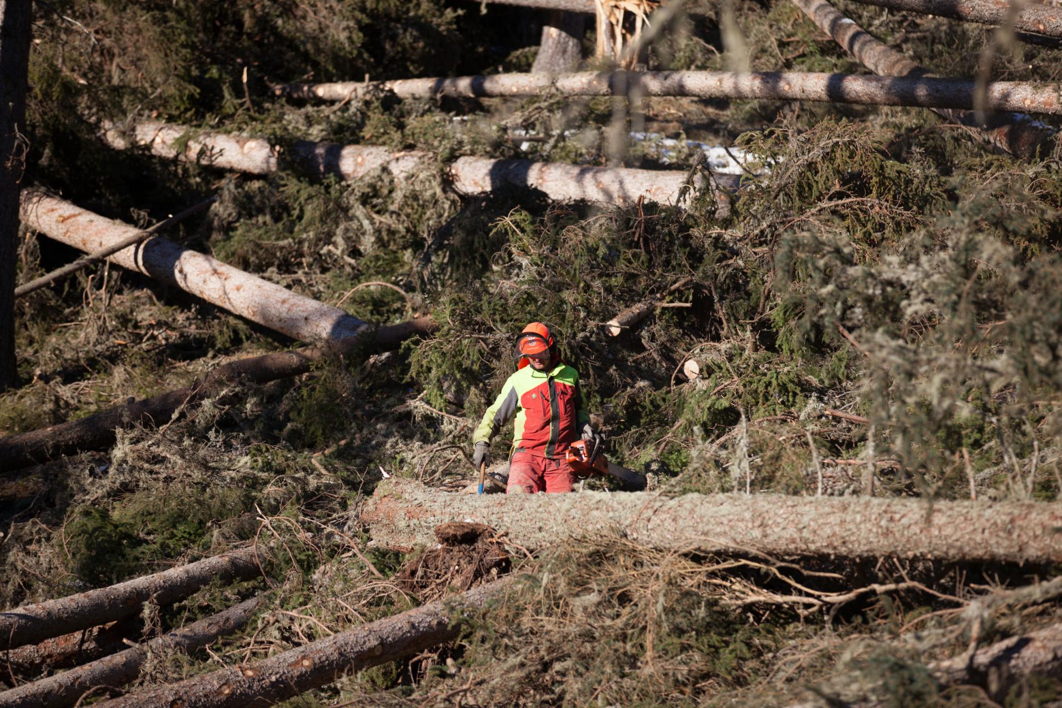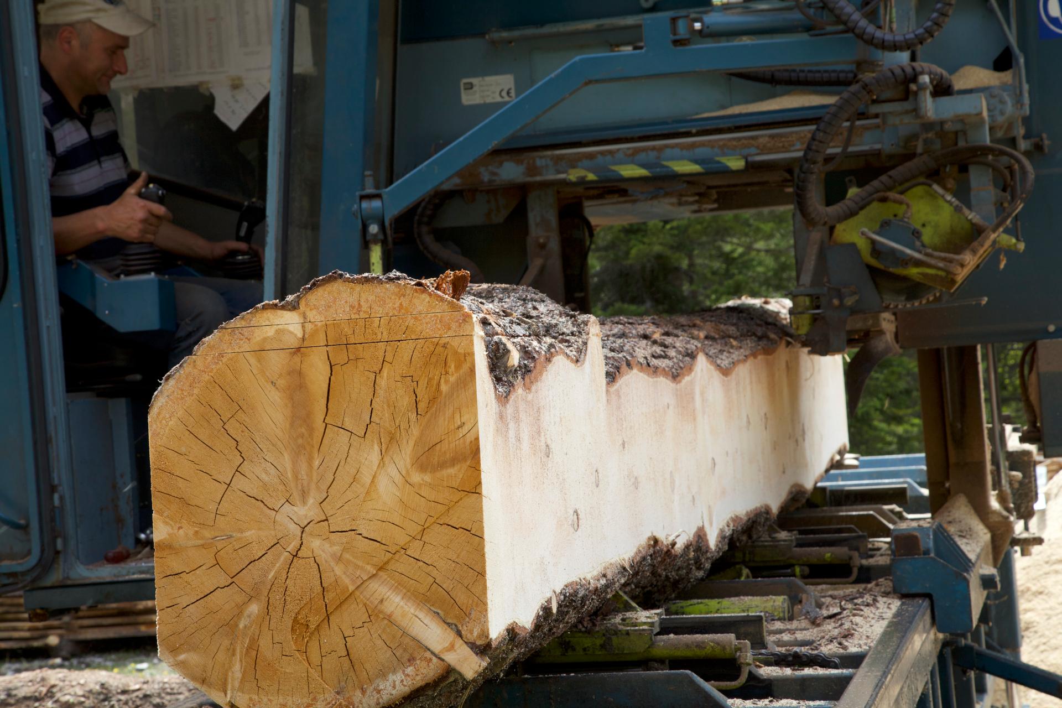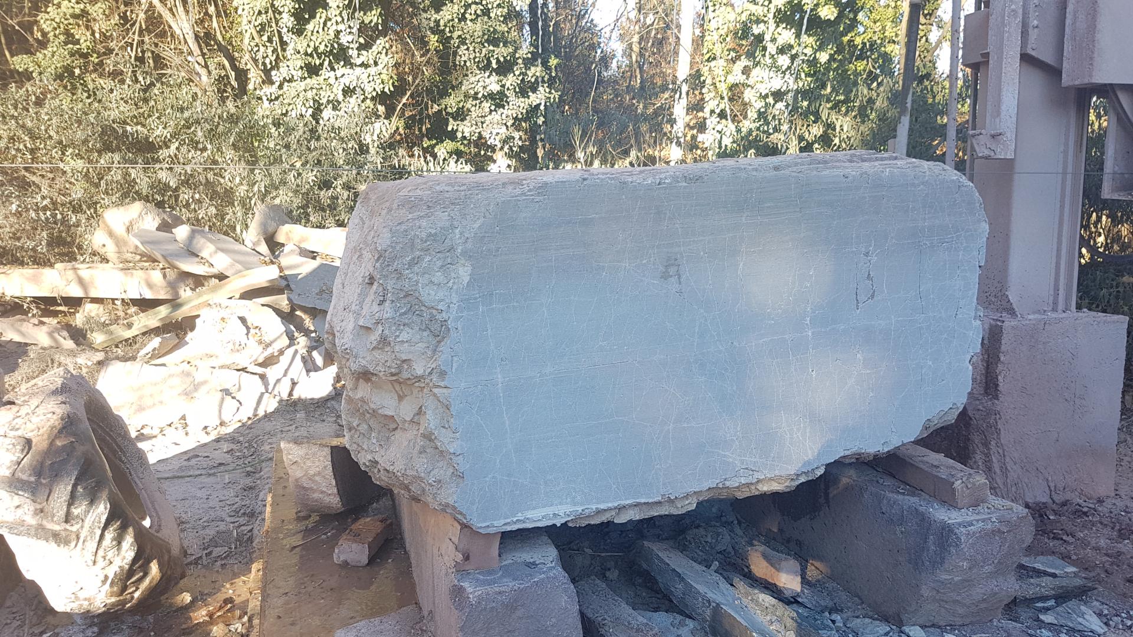ciAsa Aqua Bad Cortina
Basic information
Project Title
Full project title
Category
Project Description
The ciAsa (Rhaeto-Romanic for house) is a high-alpine family home in South Tyrol's St. Vigil, surrounded by the Dolomites of Val Badia and built entirely from wood which fell during heavy storms. Making use of what nature provided formed a maxim throughout the project, aiming for a reconnection with nature and strongly involving people from the village with their knowledge, passion and abilities. The house waives insulation materials and synthetics, while every surface was left untreated.
Geographical Scope
Project Region
Urban or rural issues
Physical or other transformations
EU Programme or fund
Which funds
Description of the project
Summary
The ciAsa (Rhaeto-Romanic for house) is an all-wooden high-alpine family home in South Tyrol's St. Vigil, surrounded by the Dolomites of Val Badia.
Based on the archaic form of a house, no distinction is made between roof and façade. The rising form of the roof makes the building visible from afar, while at the same time the low eaveslines also provide protection. The shape of the trapezoid appears as a recurring element in the overall design.
The three overground floors are entirely made from the wood that fell on 30 October 2018 during heavy storms in the surrounding forests. Massive spruce wood was joined to create the exterior and interior walls, using a special technique and avoiding the use of insulation materials, adhesives and resins. Even within the prefabricated building components, the planks were layed in the same way as the tree had grown - from bottom to top. On the inside, the surface consists of solid and hand-planed stone pine wood. Because of its warm colour and characteristic smell, which gives the room a feeling of well-being and warmth, the stone pine has been used in local tradition for many centuries as interior lining of the parlour. Like a pine cone, the façade is clad with hand-split larch shingles.
The concrete for the basement consists of dolomite rock from the nearby creek, enriched with the property's own thermal water.
With the construction of the ciAsa, the life cycle of the materials and resources has been extended in a meaningful way. Environmental impact and costs are thus reduced in the long term.
Great importance was also attached to the social and cultural aspects of sustainability. Only local craftsmen were involved, who were able to enrich the project with their experience and expertise in local construction methods. The perpetuation of local traditions in modern ways respects the local culture and preserves old knowledge, which is endangered due to high-tech developments and the increasing standardization of new buildings.
Key objectives for sustainability
The wood used had fallen during storm Vaja, being interpreted as a gift of nature. As the fallen trees were immediately salvaged and further processed still on a forest clearing, a sustainable process of extending the wood’s life cycle and regeneration of the ecosystem were initiated. Making use of what nature provided was taken an exemplary maxim for the whole project. Solid wooden walls were joined by a special technique omitting adhesives or resins, placed like the tree had grown – bottom to top. Due to an ample wall thickness (resulting from the extensive availability) no insulation materials had to be used – yet, the house is a certified low-energy building and demountable. Interiors, in order to create an emotional bond and sustain regional culture, were refined with solid hand-planed stone pine – using also wood that was not "perfect", thus keeping it natural, offcuts were reduced. Synthetic materials were almost always replaced by a natural and local material. The solid wood construction is protected by a shingle façade, hand-split from larch wood, left untreated – a weather-resistant construction known for ages. Considering the high-alpine site, the building still needed a solid base in order to be durable against the harsh climate. Applying the set maxim, craftsmen of Val Badia created a concrete basement using the property’s own thermal water, sand and rocks – mixed “from scratch” on site. For the bathroom floorings, solid Dolomite boulders were salvaged from nature and cut into tiles. The locals, experienced and educated in local construction, carried on traditions newly, preserving ancient knowledge and maintaining local culture. Exemplary are minimal transport routes, waiver of insulation, teamwork, coating-free use of materials – the result refines simple methods. Materials and detailing aim to be almost indestructible and ageable, fulfilling the desire to create spaces that touch people and hus awaken the urge to maintain the house for a long time.
Key objectives for aesthetics and quality
Overall, the atmosphere is characterized by the use of grounded, solid, ageable materials.
Entering the room, smelling the wood, feeling the power of nature bound into the surfaces through the solid and honest use of materials is a memorable experience – triggering an urge to touch and feel the surfaces. Building appropriate to the materials‘ properties and characteristics aims to perfect form and aesthetics. In order to enhance the users‘ relationship towards nature, purposeful openings were created, which can be inhabited themselves, with windows becoming pictures of the surrounding mountain peaks. The clients‘ spiritual and appreciative attitude is reflected in the expression of architecture and its use of materials, which is why only local materials were used and implemented. A reference to topography, climate, altitude and the client’s character shapes the appearance of the house. By the targeted use of openings, it was possible to avoid artificial shading, making it possible to interact with nature freely. The altitude of about 1100m enables natural night cooling and creates great comfort, with massive wooden walls storing and releasing heat. Furthermore, the wood is regulating the humidity and thus creating a symbiosis between human and nature. Great importance was placed on a down-to-earth and comfortable atmosphere inside every room. Traditional handcraft methods (like the shingle façade and hand-planed surfaces) show the importance of regional values and promote an appropriate awareness. However, reconnecting with nature also means incorporating familiar motifs, creating feelings of familiarity. Among those were protective hands as well as alpine chapels. Over the years, the aging of the surfaces will lead to a strong character, being deliberately planned this way. Exemplary is the timelessness, the desire to reconnect with nature, promotion of regional values, sustainability through emotional connection and an architecture for all senses.
Key objectives for inclusion
It was the involvement of local craftsmen in the development of the innovative constructions and collaborative development from vision to outcome that made the project a community experience. All workers and collaborators belonged to the same circle of friends came from the same village. Thus, the theme of belonging and neighborly help played an essential role. Since they themselves were working on this project in their own village, people easily identified with the work as part of the oeuvre of their community and were sparing no effort to contribute to this pilot project. The house was to be built from the storm wood salvaged in the village’s – the people’s – own forest, which was another great source of motivation, as they were also making room for new organisms while cleaning it up. In retrospect, this is what the participants took most pride in – to have created such a house and to have played an important role in its completion. From every perspective, they made possible what once seemed impossible, further resulting in personal growth. In addition, the short transportation distances that resulted from first-hand materials, along with the work of village craftsmen made the execution affordable, sustainable and of outstanding quality. Since due to their natural characteristics none of the surfaces needed to be treated, their materiality is highlighted even more. In addition, this allowed for further savings, both financially and environmentally. The use of solid materials – wood and stone – also made it possible to quickly and easily finish and refine on site, without having to spend a lot of time on coatings and connections.
Results in relation to category
The clients did not consider the storm a catastrophe, but a gift of nature from which they were allowed to build their home. For the realization of the ambitious project, craftsmen and workers were immediately found – they had the same attitude towards nature and therefore were able to support the mission very well. It was a win-win situation to be able to create a house using storm wood, while for the materials cleaning up the devastated forest and thus making room for new life.
Seeing the completed house, visitors and villagers were amazed by the effect and the then obvious possibility of building a house from storm wood, but also by the emotional touch when entering the home – the scent and haptics of the natural materials. The project is using only what nature provided. Living in this house raises awareness of climate change and its consequences, being subliminally omnipresent, both through the known origin of materials as well as the close relation between inside and outside. The house is about the creation of awareness of the enormous value of nature and its gifts, as well as the possibility of efficient and careful use or recycling of materials, being affordable and not creating an additional burden for the environment.
How Citizens benefit
Involving the community of villagers into the project, as stated earlier, was essential. The project also effectuated the cleaning-up of communal forests after the storm, which enhances biodiversity. The storm and its consequences did not only spark motivation, but also led to employment of locals. Moreover, it was the local craftsmanship that enriched and carried the project — executed by workers with advanced knowledge and expertise.
Physical or other transformations
Innovative character
Exemplary and again innovative are the use of all the material potentials on and around the building site and the consistent responsive design to the immediate impact of climate change.
The process of building was entirely local, without any large imports of materials or labor. The innovative and unknown processes, but with the known material, created a great sense of community on site, thus bringing people together.
The construction from storm wood being processed to solid wooden walls, which do not need additional insulation, was truly innovative as well, as the material is responsible for insulation, protection and support at the same time. The separability of materials is another aspect which makes this construction stand out, especially due to the lack of synthetic materials, glues, or resins.
Innovative in itself is the priority given to handcrafted surfaces, in order to create a true one-of-a-kind building to which users form an emotional bond, thus caring for it. All senses are activated.
Learning transferred to other parties
Building with local materials and craftsmen leads to value retention and creates identity. Building climate-friendly leads to both financial and environmental savings, as no additional cooling or technology is needed for the house to fully function.
In this context, it is important to sensitize all those involved in planning to the setting with its materials, its potentials, forms and culture. Which materials are available and can be used in a reasonable way? Which constructions enjoy tradition and why / why not?
In terms of economics, the starting point is a reassessment of what is necessary, sorting out unnecessary elements (balconies in cold high mountain areas, garages in a very moderate climate, …) and prioritizing atmosphere, emotion and materialization over them. Great importance must be given to the site’s specific topography and the altitude, as they are the main pillars for our architectural approach and language. Consideration is also given to orientation, wind directions, shading, views or even monochromatic color schemes inspired by the surrounding landscape and the roof as the fifth façade.
Addressing current events (as in this case, the reaction to the storm) is a great possibility to take a project to a much higher standard, which is considered valuable in terms of our human responsibility towards nature. As a next step, it is possible to consider how a monolithic construction can be implemented with the given material. When possible, the prefabrication of monolithic elements saves steps and consequently time and money. By using what nature has already claimed, there is no additional burden on the environment.
Insulation materials can be avoided even in a low-energy houses if wooden construction material is available in economical and sufficient quantities. Then, the avoidance of synthetic materials is economically and constructively possible, further adding pureness to the construction.

