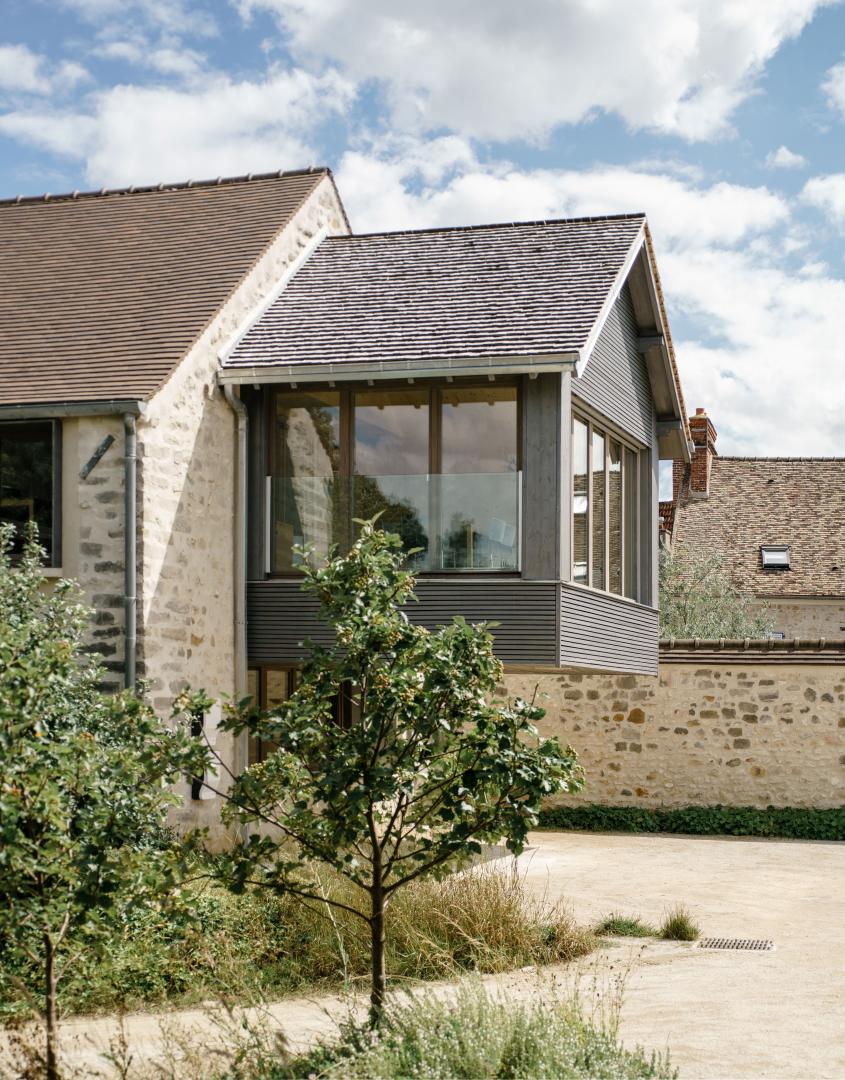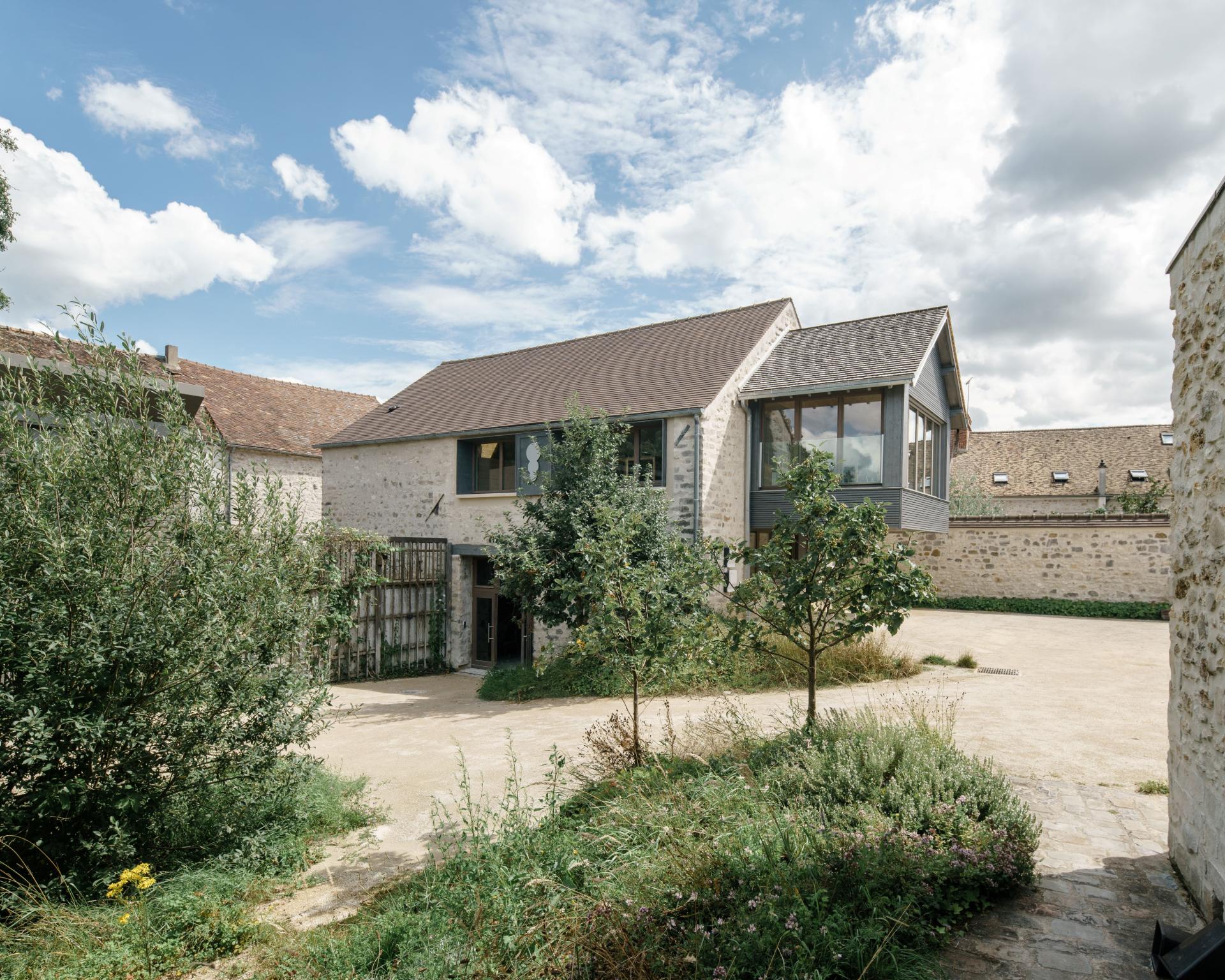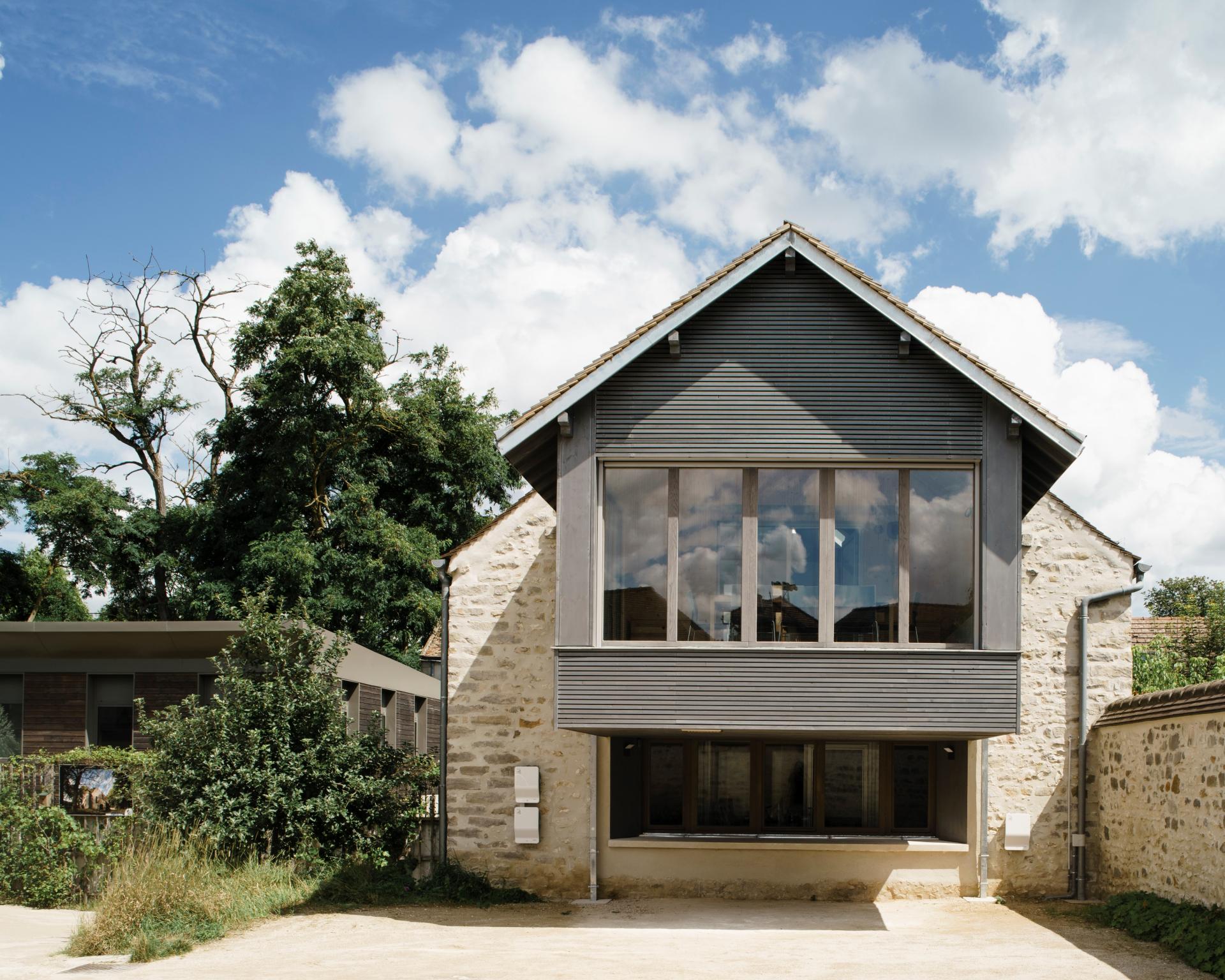La Bobitaine
Basic information
Project Title
Full project title
Category
Project Description
“La Bobitaine” project is located in Milly-la-Forêt, in the French Gâtinais Regional Natural Park. The architectural transformation of an old barn provides a cosy cowoking space in a rural area, reducing commuting and supporting local economy. The project preserves vernacular architecture and fits a new wooden structure and hempcrete insulation into the building. A cantilever extension becomes the PNRGF’s signal for its commitment for a sustainable land use and a bio-based architecture.
Geographical Scope
Project Region
Urban or rural issues
Physical or other transformations
EU Programme or fund
Which funds
Description of the project
Summary
The project is a refurbishment of an old barn with a contemporary extension in order to host a coworking space. Designed for up to 25 users, La Bobitaine covers 185m². It houses 6 individual offices, 14 places in shared desks, 1 meeting room, 1 community kitchen, storages and sanitation.This refurbishment strives to keep and respect architectural characteristics from French Gâtinais rural area. It also pushes forward bio-based materials use.
The building is organised in three levels. A main floor entrance, a mid-level floor for shared spaces and private desks and a higher level for co-working spaces, offices and meeting room. It all fits in a new wooden structure, inside the original building. The north elevation is modified to manage natural enlightenments and sights. The carriage entrance door is replaced with a wooden glazed frame and another large horizontal glazed frame is newly created under the roof. The original roofing is preserved and roof windows are created.
The project is a mix of modern construction techniques and traditional crafting : Stone masonry and lime plaster are preserved. Inner rendering are also made with lime plaster. Hempcrete is used on old masonry in order to respect material’s hygrometric properties, to manage thermal balance, and to promote local production. Existent wood frames are preserved. All around the new wood structure is digitally designed and made to be assemble in less than a month. Part of the interior design is digitally designed then handcrafted.
On the west side elevation an extension is added as a cantilever to host meeting space. The volume attached to the rural building reveals an archetypal double slope roofing. It is all made with renewable materials : a wood frame, the roofing and exterior siding with wood shingle. Windows are made with wooden glazed frame. Inner insulation comes from natural fibers and Interior design is also made with wooden panels and natural floorings.
Key objectives for sustainability
PNRGF’s missions promotes local actions and sustainable practices. The refurbishment of this old barn is a part of this process. Located in the hearth of Milly-la-Forêt, a rural town within the Grand Paris area, the project “La Bobitaine” offers a functional and dedicated place to work to locals.
The building itself tends to have the lower impact on its construction phase by promoting reusing materials and during its use with a limited 70 kWh ep./m².year of energy consumption. Energy management is important in the building. Heating is produced by a wood chip boiler. Lighting variates with daylight sensors. The car park offers 3 slots for electric vehicles.
Water management also belongs to those challenging targets by including a rainwater harvesting for the water closet supplies. The water tank is located in the lower floor with others technical supplies as air preheating space for inner ventilation.
Building insulation’s solution is related to technical needs and also to local production logic by using hempcrete as the French Gatinais Regional Natural Park promotes hemp cultivation. Moreover, the bio based hempcrete (a mix of hemp stalk residue, lime and water), is one of the best know insulation material to fits with traditional masonry as it respects stone hygroscopic characteristics. Roofing insulation are also a mix of bio based materials with cotton, linen and hemp soft panels.
Other construction materials such as wood are PEFC certified and comes from Creuse and Doubs area, France. Wood shingle for the cantilever extension is made with chestnut tree, as it is the more sustainable wood for outside using.
Interior design furniture such as tables and storages are made in an upcycling logic. Made from wood, the material comes from old carpentries recovered by a workshop specialized in the design of recycled furniture. It all have been tailored designed to fit with “La Bobitaine” needs.
Key objectives for aesthetics and quality
The building takes place into the PNGRF’s site that was previously created by Joly&Loiret architects and host their awarded building “La Maison du Parc”, a project made from stone and wood which is a contemporary answer to this vernacular architecture area.
The project “La Bobitaine” manages both rural and contemporary architecture. It takes places in the old barn of the site, a simple and empty building made from local stone and roof tiles. It multiplies its spatial capacities by adding a new wooden structure into it and creating floors levels. All floors are visually connected around the entrance hall, an atrium space that reveals the original volume.
This spatial organisation ensure multiple eye contacts and people interactions through the building. It also brings light from roof lights to the lower floors.
The cantilever extension, plugged at the 2nd floor of the project, expresses a vernacular architecture through a contemporary design. Its external material and colour remind other building through the site but also take inspiration from from hive and local dryer building through the French Gâtinais area. At last, it brings more dedicated space to “La Bobitaine” while it overlooks the site and can be use as a signal for PNRGF’s actions and policies.
Key objectives for inclusion
The project aims to strengthen and develop local community. It offers a third place for remote work, social gathering and emerging practices to meet. Its architecture is fully accessible (parking, elevator, furniture, signage…). Potential users has been reached and participated to key decisions in the making of the project: association to the architectural development and to furniture choice, visiting the building site, choosing the name…
The building site has also been used as educational display for professional training. Architects, local masons and builders witnessed the specificity of hempcrete from it.
Some companies working on the project were associations from social solidarity economy. One provided upcycled furniture (tables, storages) made by untrained workers. Another provided second hand cookware & tableware sorted by long-term unemployed persons.
Results in relation to category
International events, like the SARS-COV-2 situation, have strengthen works practices changes. The “La Bobitaine” third place gives answer to this new way of working and sharing space. It provides uses flexibility to people and bring attractiveness to local economy. This high quality equipment have step up Milly-la-Foret as a dynamic town of an urban rural area; wanted for its quality of life but with less professional opportunities than bigger town.
Users’ involvement and attachment have begun from the early beginning of architectural development. PNRGF’s staff was involved in architectural program as neighbors and future users. The reorganized PNRGF’s site programming topics focused on sharing their existing building spaces and the newly refurbish one in order to optimized spaces and to open the full PNRGF’s site to Milly-la-Forêt citizens. Involvement of Milly-la-Foret citizens can already be seen through their choice to favor local history and culture with the project identity itself. The word “La Bobitaine” comes from a local language and means “tiny modest house”. The French Gâtinais local identity and history is also reinforce through this common project.
How Citizens benefit
The project aims to strengthen and develop local community. It offers a third place for remote work, social gathering and emerging practices to meet. Its architecture is fully accessible (parking, elevator, furniture, signage…). Potential users and civil society has been reached and participated to key decisions in the making of the project: association to the architectural development and to furniture choice, visiting the building site, choosing the name…
The building site has also been used as educational display for professional training. Architects, local masons and builders witnessed the specificity of hempcrete from it.
Physical or other transformations
Innovative character
Coworking spaces are often associated to urban areas and office buildings. “La Bobitaine” insertion in rural environment, in a transformed vernacular architecture sets up an innovation for remote work. Its human scale, its architecture and technical features, the services it offers, commit to transition and shape a more sustainable future.
Learning transferred to other parties
“La Bobitaine” is run by the French Gâtinais Regional Natural Park. It reflects PNRGF’s objectives on public information, heritage and natural protection, economic and social development, territorial planning and enhancing innovation. It was conceived especially for Milly-la-forêt site, but as a program, it could be duplicated in the other 25 Regional Natural Park all around France. They share the same issues and policies and the need to highlight their architectural heritage.



