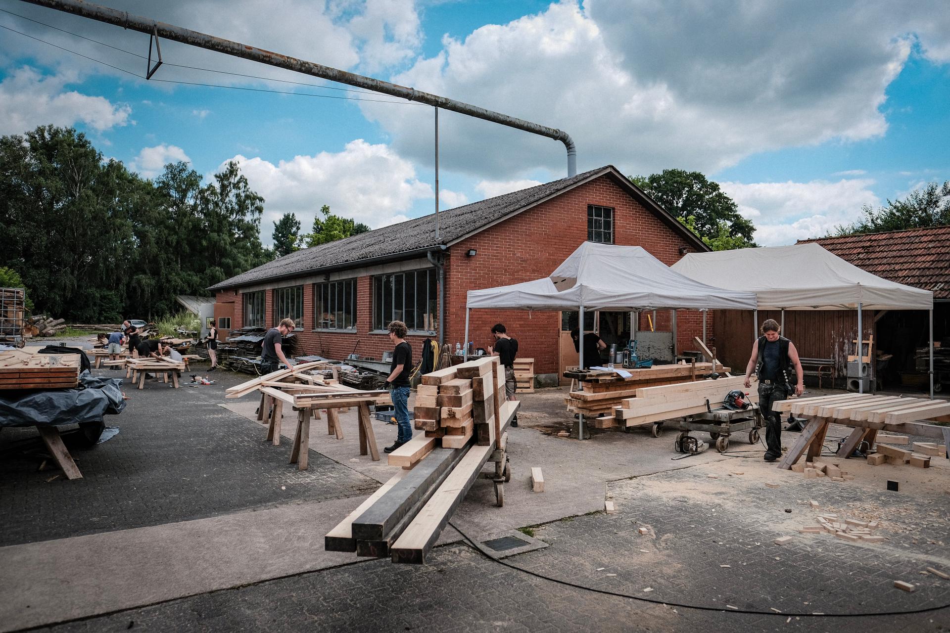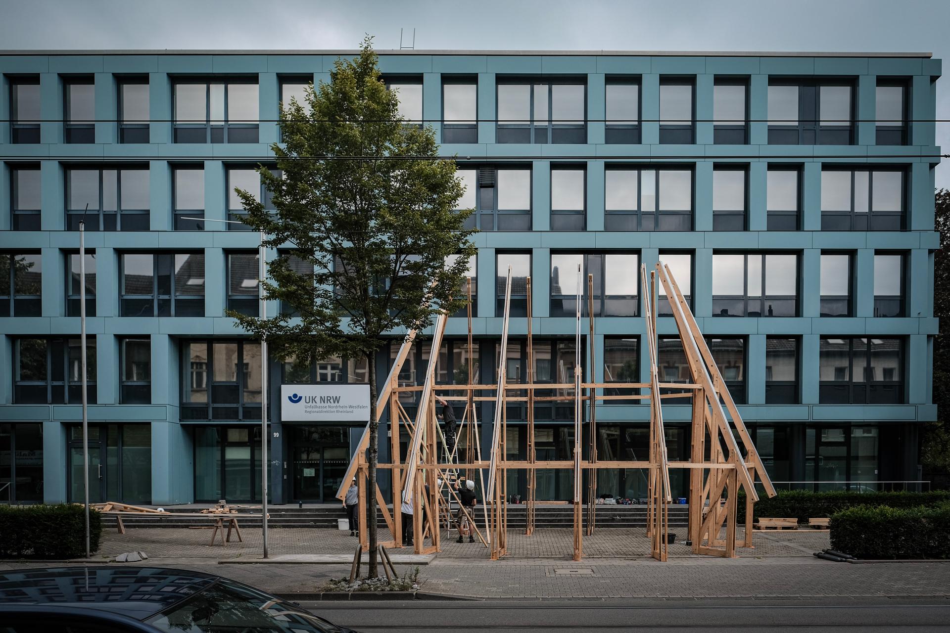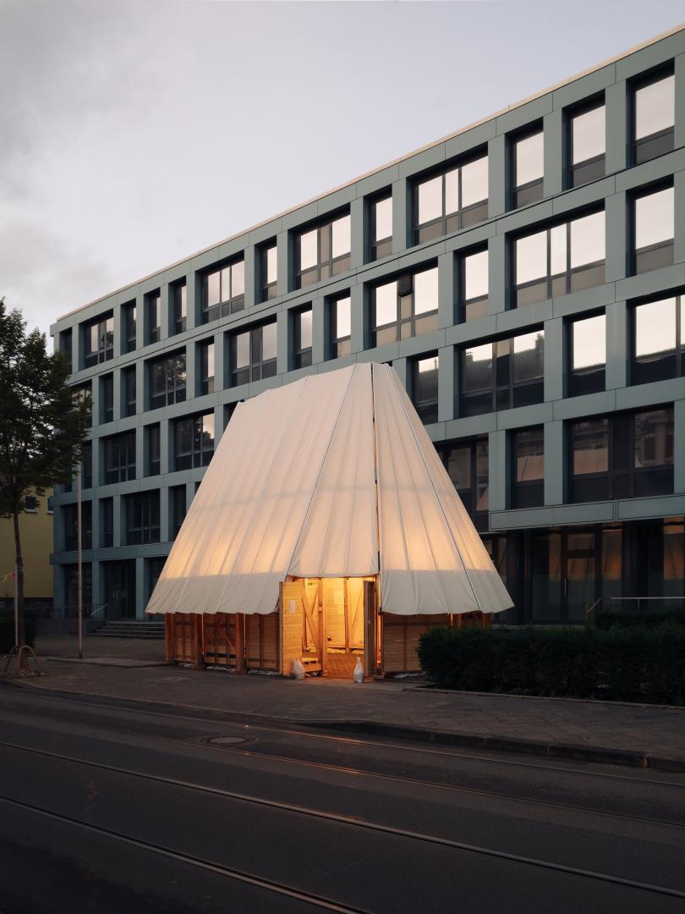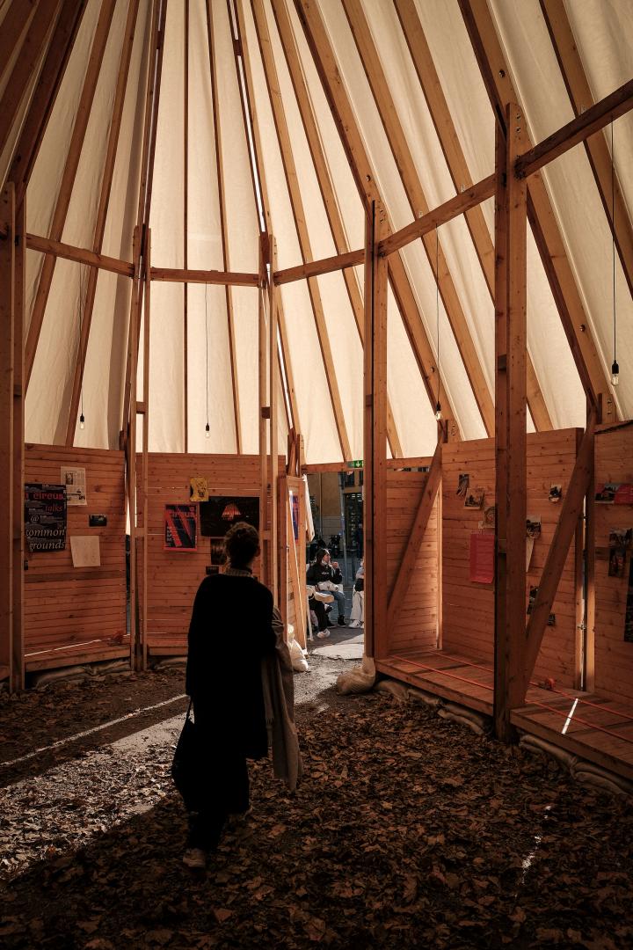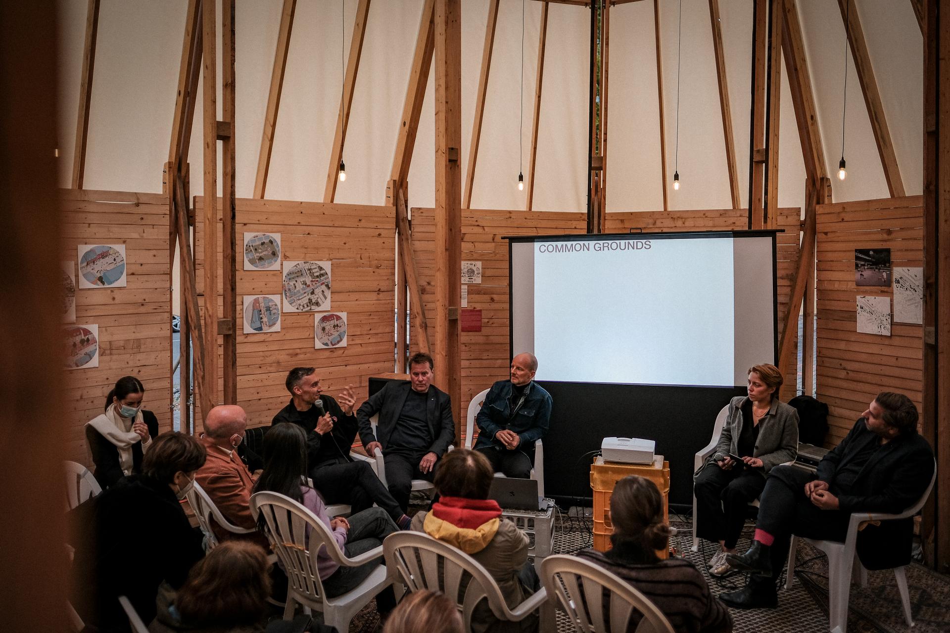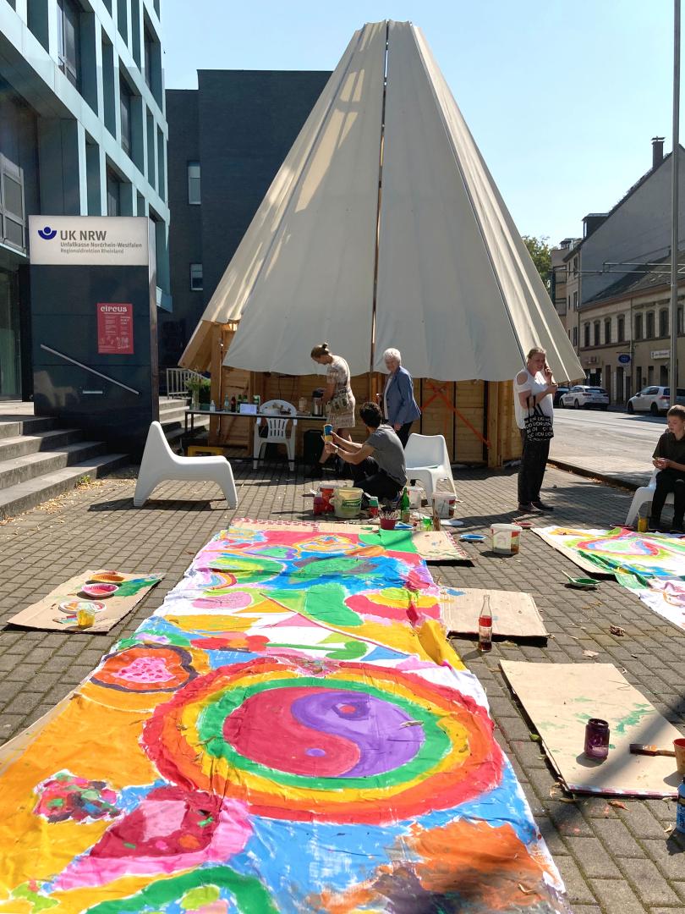a circus
Basic information
Project Title
Full project title
Category
Project Description
a circus is a space on the move. It opens the play between inside and outside,its context determines the content.Related to its temporary nature,it unfolds its tent, shortly reveals a fantastic world and then moves on. It becomes a placemaker,a forum and theater-it is a laboratory for sustainable urban development where different actors come together. Not only in its temporally limited experientiality, but also after its moving on,the fantasy of the possible remains attached to that very place.
Geographical Scope
Project Region
Urban or rural issues
Physical or other transformations
EU Programme or fund
Which funds
Description of the project
Summary
The power of temporary architecture serves us as a vehicle for the transformation of public spaces in the sense of common grounds. A circus offers a space for the encounter of different actors of the place, brings them together and stimulates joint (ad)ventures. We excite them with lectures, events and festivals and try to invent first sketches for local strategies. A main concern is to transform these initial sketches into longer-term structures that manifest themselves locally as part of a collaborative urban development. Thus space is only created through its use. This local appropriation of space can only succeed if the largest possible cross-section of resident actors can be inspired. Therefore, the place always determines the use of a circus.
A circus not only temporarily transforms the place itself, but also shapes the memory and consciousness of its visitors for that place. In its signal-like occupation of a specific urban or landscape space, it thus playfully opens up the potential of the public sphere, in the sense of a common space.
The collective practice of living together is already an inherent part of our work - in exchange with architects, artists, craftsmen and specialist planners, a circus is itself a product of an ensemble-like practice.
In its structural design, the pavilion seeks to engage with wood as a building material, its archaic origins, and a reinterpretation of traditional craftsmanship using contemporary tools. a circus not only questions ecological sustainability, but also retells a cultural story. The rediscovery of a tradition of reuse is a central aspect of the work. The architectural design is furthermore understood as a pictorially adaptive process, the critical analysis of foreign images, the abstraction to the typological essence, the creation of a set of rules in order to then be able to reassert space.
The work on the renewal and constant change of the cultural urban is key to us. It is all about the "what if and why not".
Key objectives for sustainability
cultural sustainability
In its structural design, the pavilion seeks to engage with wood as a building material, its archaic origins, and a reinterpretation of traditional craftsmanship using contemporary tools. a circus not only questions ecological sustainability, but also retells a cultural story. Starting from the long tradition of reuse, which describes the shoring of used beams as well as the translocation of entire houses, the world economic boom of the 1950s and 1960s put an abrupt end to this centuries-old tradition. Circular building strategies must start here and integrate the recycling of existing materials as well as their further use after the planned lifetime of a building or object already in the early design process. The rediscovery of a tradition of reuse includes the question of a possible new attribution of value and thus also requires a pragmatic and economic response. Therefore, almost all wooden materials are made from reused beams and planks from local construction sites around Düsseldorf. Given as demolition material, we have attributed a new value to them in an artisanal process. In cooperation with a regional sawmill and a carpenter, we held a workshop with students of architecture and art for 12 days, at the end of which was the trial construction of the primary structure. For this purpose, we removed nails and metal sheets from the old wood, sawed new cross-sections out of them and, in the end, even planed them for fire protection reasons. The owners of the sawmill were initially very skeptical about the quality of the scrap wood. In the end, they were enthusiastic and can now imagine reusing waste wood more often. What remains is the question of financial feasibility, which can usually only be implemented in specific, primarily academic settings. With further increasing raw material prices as well as an overall societal striving for multidimensional sustainability, the answer to this last question finally seems to be within reach.
Key objectives for aesthetics and quality
methodology
We understand the methodology of architectural design as a pictorially adaptive process, as a critical analysis of foreign images, the abstraction to the typological essence, the creation of a set of rules in order to then be able to reassert space.
Whether buildings, interiors or urban spaces are to be designed, the fascinating thing is the triggering moment for the development of the idea. In this process, the idea does not spew from empirical analysis alone, but is significantly distorted by our own images and experiences.
This plus, in addition to the comprehensible methods of a design, places the imponderable, the impulsive, the contradictory part as an important role for the success of architecture. A good design rarely emerges merely from empirical findings. It is the flashes of inspiration, the idea from complex contexts, experiences made, memories and also discoveries, which are decoded and made readable by an inspiration. In its structural design, the pavilion seeks to engage with wood as a building material, its archaic origins, and a reinterpretation of traditional craftsmanship using contemporary tools. a circus not only questions ecological sustainability, but also retells a cultural story. The rediscovery of a tradition of reuse is a central aspect of the work.
the spirit of "what if"
The two poetic words "pavilion" and "folly" mark the dividing line between art and architecture. While a circus as a pavilion in the urban context is an experiment, in the landscape in the sense of a folly it refers to its origin as a place of refuge: close to nature with its mysterious, floating world of memory and imagination, its spirit of "what if?" and "why not?".
In the absence of reason and function, the door to fantasy opens. The pavilion as folly points beyond itself and carries within itself the elusive power of ambivalence and thus of freedom.
Key objectives for inclusion
ensemble
The central aspect of the project is the ensemble-like, collective practice and the processual finding of its spatial nature. The project space explores the potentials of an interdisciplinary collaboration between architecture and visual arts. In this field of tension, questions arise in particular about the expression and materiality of contemporary, temporary architecture.
The direct perceptibility of its structural presence as well as its immediate presentation possibilities-outside of institutional forms of organization-offer opportunities for accessibility to broad strata of urban society. The involvement of artists via workshops and table discussions broadens the view and questions philosophical attitudes towards the discipline of architecture. In addition to architectural political engagement, the focus is on architecture as event space.
The event space explains itself in the connection to the public,to the urban, to the cultural space. A circus celebrates the fantastic event, without any claim to the future. In its signal-like occupation of a specific urban or landscape space, it thus playfully opens up the potential of the public, in the sense of a shared space.
joint [ad]venture
The work on the renewal and constant change of the cultural urban form starts with a diverse range of different event formats, together with local cooperation partners, brought together all the players in the local urban society for four weeks.
A children's festival, flag painting and graffiti activities drew the attention of the youngest to this place in transition and created low-threshold points of contact. Düsseldorf's neighborhood managers met at a round table to exchange ideas, and local politicians invited citizens to an open dialog about the street and district development. The specially organized series of events circus talks illuminated the topic of common space from a wide variety of perspectives and invited people to participate in various discussion rounds.
Physical or other transformations
Innovative character
In the New Urban Agenda as adopted by the UN Conference of Quito 2016, the link between cities and climate protection, justice and a different form of democratic participation was established, also against the background that the world population will increase by another 2 billion by 2050. On the one hand, this increases the pressure on cities, which will absorb a large part of this growth, while at the same time making it possible to implement progressive policies within cities.
The basics of human life, Quito makes clear, are all local: housing, work, health, education, recreation, food, human contact, social organizations.
At the same time, cities around the world are transforming into giant shopping malls that increasingly restrict public space, curtailing the city's core political and social freedoms.The distinction between public and private spaces has always constituted the basic urban contract. Yet the Common Ground has eroded in many places over the past years. At the end of the day,it's about residency rights. As long as one can be evicted from a private property, as long as the asylum character of public spaces is unbendable. Here lies the challenge to the city and politics: to keep a hand on the spaces and make them available to the community as Common Grounds. Not as a gift,but as participation.
We need houses and urban spaces that meet the challenges of our time with relish and inventiveness. We cannot talk about space independently of the people who use it. Spaces are not only formed by architecture, they are only created in use in the first place.
Everything that affects our living together is in motion. The conformity of the built standard does not suit a society full of individualists, which is becoming more and more heterogeneous, diverse, and also spatially free. Social sustainability also means combining spatial density with social breadth.
a circus can be one of the many local preludes to a global idea of urban development.

