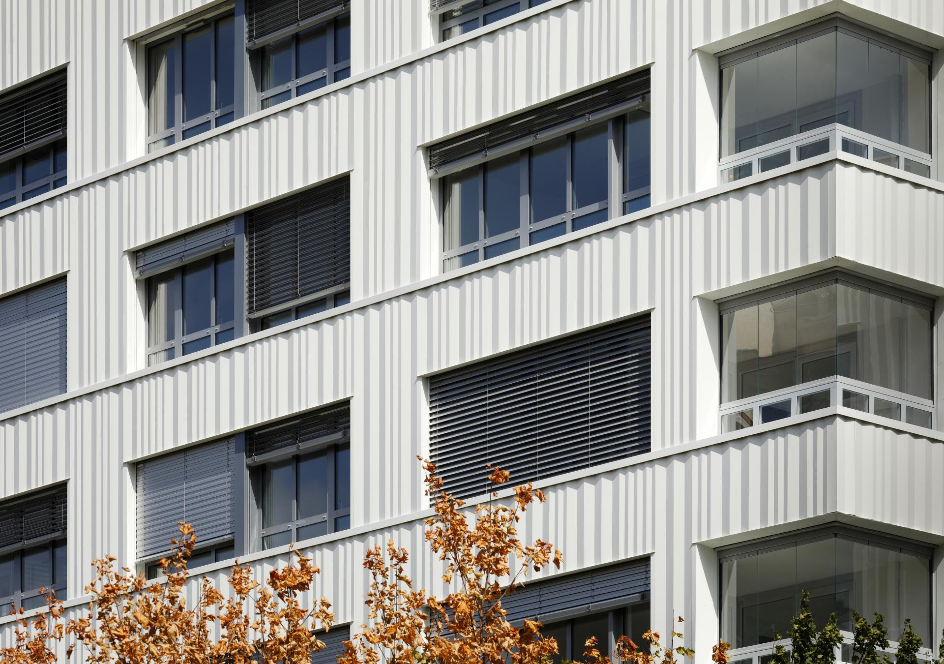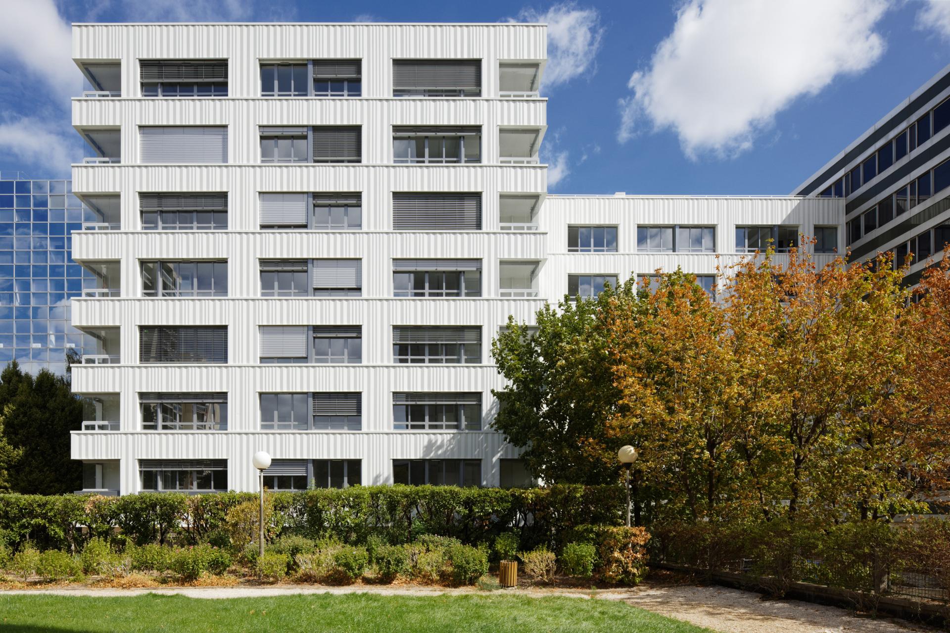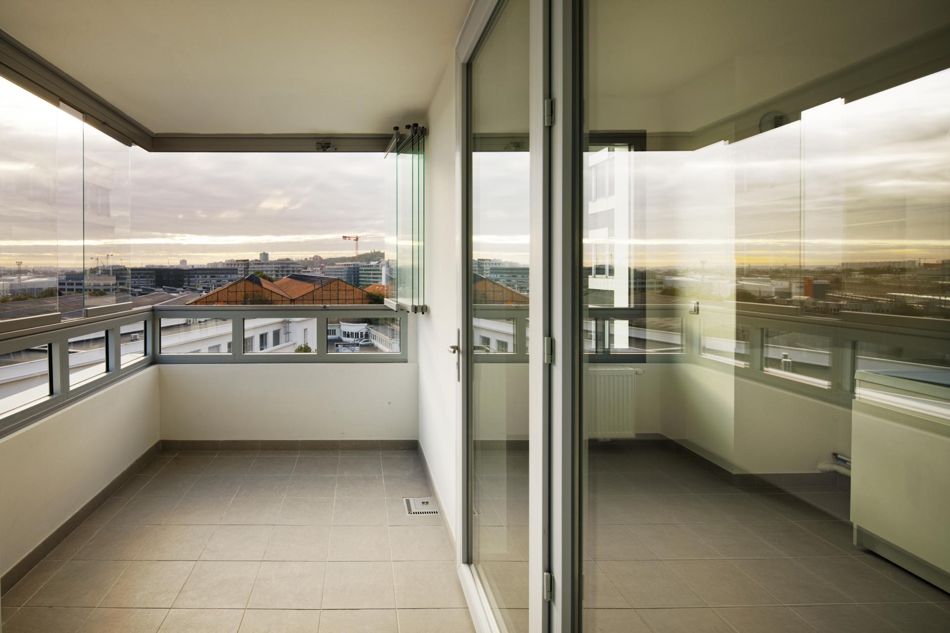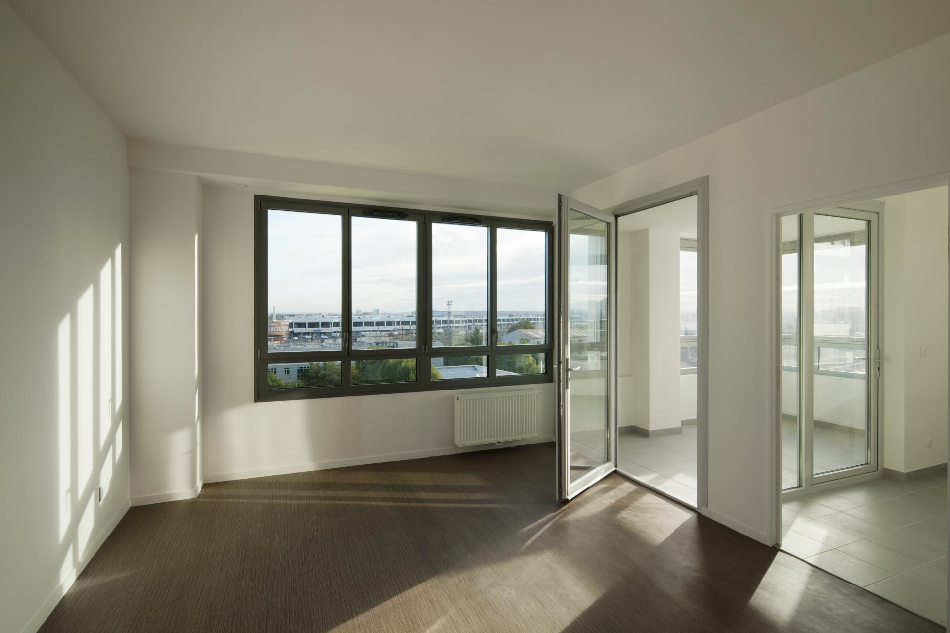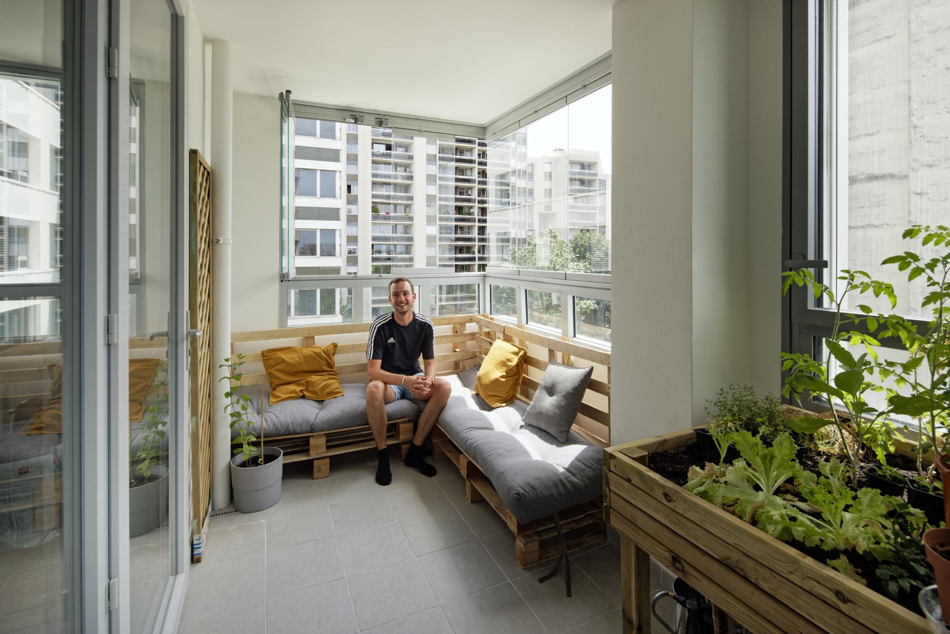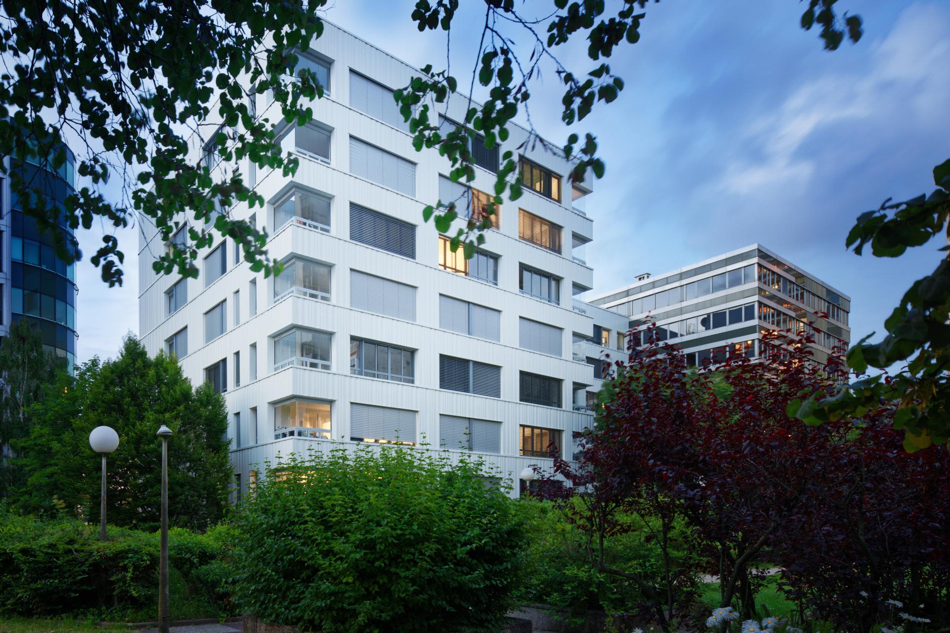From empty offices to affordable housing
Basic information
Project Title
Full project title
Category
Project Description
Located in the outskirts of Paris (Pantin), our project aims to make the most of two existing tertiary buildings to create 70 high-quality family units. The latter benefits from the comfort of current regulations (quality of use, energy consumption) as well as specificities linked to the rehabilitation of office floors (generous glazed surfaces, high ceilings, additional rooms). The landscaping allows to redefine the site and to qualify the influence on the neighbourhood of the created residence
Geographical Scope
Project Region
Urban or rural issues
Physical or other transformations
EU Programme or fund
Which funds
Description of the project
Summary
In the current context characterised by a major environmental, health and economic crisis and with the advent of teleworking, the transformation of offices into housing offers a future for unoccupied tertiary heritage. In Pantin, this represents a real opportunity to develop housing in a dense sector, in a context of land shortage. Compared to a classic demolition/construction, this transformation of use has undeniable advantages in terms of reducing CO2 and site nuisances as well as in terms of acceptability by the population.
The 3F Group and Croixmariebourdon associate architects have been exploring for several years the capacity of tertiary buildings to mutate, by enhancing the "already built" in an ambitious functional and sustainable initiative. This approach creates new bases for the design of high-quality housing and the construction of new evolving buildings.
New housing programs are very codified and well structured (organization, surfaces). The transformation of the existing offers the additional qualities linked to the characteristics of the old office floors and produces exceptional apartments: spacious, bright and flexible. The dwellings benefit from heavily glazed facades (34% instead of the 16% usually required). The loggia located at the corner of the accommodation is an additional room extending the living rooms. Buffer and temperate space, it allows multiple uses according to the seasons or the needs of the tenants: winter garden, living room, space for meals, games or work at home...
In addition, the landscaping project of the formerly fragmented outdoor spaces has made it possible to establish links with the rest of the wooded condominium, while securing the surroundings. These new developments make it possible to create a qualitative distancing, to bring light into the dwellings and to write a new pleasant and coherent residential space.
Key objectives for sustainability
The objective of our project was to make the most of the existing built surfaces in order to allow the construction of 70 high quality housing units. The two office plots to be transformed consist, like the third preserved one, of 20x20m trays supported by a concrete post/beam system and whose central core houses the landing and the vertical circulations. The alternating layout of the plots, as well as the large floor heights (2.70 m), offer a strong potential for transformation (lighting, distribution) for the creation of evolving family housing.
3F has developed real know-how in the transformation of offices, with several programs delivered to its credit, and uses these successful experiences on new sites, and participates in the construction of the city on the city, to give a second life to “already there”.
In addition to the transformation of the existing and the scalability of the housing created, our project in Pantin is part of a circular economy approach. In order to limit waste production, the cleaning of office buildings was the subject of a reuse campaign in an experimental basis. In collaboration with Eiffage construction team, a set of materials was diagnosed to be selectively collected in order to find a new use. Those concerned are interior joinery (doors, locks), electrical equipment (high-current, low-current, radiators), sanitary equipment (DHW tank, sinks, basins), and floor coverings (carpet tiles). They were collected and evacuated to an associative reuse platform, where they were stored, sorted and reconditioned. This experiment has demonstrated the relevance of applying the principles of the circular economy on restructuring sites by reusing materials from selective deconstruction. Since then, we have been integrating this approach at the earlier possible stage in order to maximize the volume of reused materials.
Key objectives for aesthetics and quality
Formerly part of an anonymous and impersonal complex of office buildings, the architectural style chosen has given the two transformed plots a more domestic, more human and more aesthetic character. The existing facades consisted of horizontal running windows resting on added concrete spandrels. The original aluminium and glass facing has been removed, as well as the concrete spandrels.
The existing stone entablature on the ground floor has been preserved and associated with the recomposition of the facades and the reception sequence. On the upper floors, the new facade, supported by a metal structure, is made up of large bays with a regular rhythm that evoke the renovated business premises along the Canal de l'Ourcq, and identify a new residential quality. The facades are covered with original coated steel cladding profiles (©EcLeCTic, Arval by ArcelorMittal) with invisible fixings. These asymmetrical facing elements alternate 3 profiles which draw a free and vibrant composition. The architectural animation and the affirmation of the domestic value of the facades are also ensured by the folding glass walls (Solarlux SL25) and the changing horizontals of the venetian blinds which protect the loggias.
The facade works make up a sober and elegant set that takes an integrated and specific place among the existing office and residential buildings.
On the other hand, the development of the surroundings of the new residence defines a progressive sequence that combines planted embankments, the crossing hall and the interior garden in a succession of levels which structure the residential quality.
Key objectives for inclusion
By acquiring unoccupied tertiary buildings with the aim of converting their use, 3F is strengthening the production of social housing, in tense areas where land is scarce or very expensive, and can thus offer affordable apartments, adapted to the needs of its tenants, in neighbourhoods that had none or were insufficiently provided with them.
The Delizy operation in Pantin was a new opportunity for 3F, in close collaboration with the community.
Besides, in this particular project, 3F chose to use a special procurement approach, contracting with Croixmariebourdon associate architects and Eiffage. All parties worked together through a design-and-build approach which enabled us to technically and financially secure the operation.
Results in relation to category
The Pantin operation illustrates the decision to convert rather than demolish and rebuild. With a very positive impact in terms of greenhouse gas emissions, this choice and the whole of this operation is emblematic of the sustainable construction trajectory of the project management of 3F. Transforming offices into housing is achieved through a constant search for the quality in housing that we must offer to our tenants. Here the typologies adapt to the frame. The constructive framework creates an atypical organization which makes it possible to offer high ceilings, light and loggias designed as an extra room.
3F will keep working on transforming offices into housing. We are convinced of its merits for our tenants, the territories and the planet.
How Citizens benefit
Our various operations planning to transform the use of tertiary buildings into housing allow us to capitalize on successful innovative experiences where our tenants are happy to live. In order to continue this momentum and to always satisfy our customers, we encourage them to express themselves on their living conditions, and to give opinions and advice to actively participate in 3F innovation approach in order to offer increasingly high-quality living environment. Associations representing tenants, rental consultation plans and councils promoting discussions, collective agreements resulting from these discussions are different ways of involving them in the life of their residence and in the design of new 3F programs.
Physical or other transformations
Innovative character
It has long been customary to demolish old and obsolete buildings to replace them with new, more modern and up-to-date constructions. Our operation shows that the transformation of the built heritage, the change of destination through rehabilitation is a winning strategy at all levels: environmental, economic, quality of use...
Our project was also an opportunity to experiment with a new construction process for vertical facades. Called "Facade F4" (ISOVER patent), it is a light and efficient facade process, in "sandwich" panel, which combines external insulation (here metal profiles in thin sheet metal), internal insulation, a water tightness system and an airtightness system. This combination has a minimum footprint and thus allows not to loose living space, and it also offers maximum thermal and acoustic comfort to tenants. In addition to its qualities for housing, this innovative process is quick and easy to implement because all the profiles and headers are custom-sized in the workshop and do not require cutting on site, which means savings in work times and in site nuisances. Assembly in a dry process also improves the life cycle of the product compared to traditional solutions, as these facades can also be quickly deconstructed. In addition, the products used come mainly from recycled and recyclable raw materials.
Learning transferred to other parties
For any transformation operation such as that of Pantin, the first task is to identify opportunities by making a diagnosis of the existing: available spaces, recoverable materials. This upstream work enables to modify the use of certain surfaces and give a second life to the building. The heritage and the existing elements are inviting us to be more creative than having a blank page. In addition, the buildings from the 60s to the 70s offer surfaces that the current local urban plans do not generally allow to create, hence the growing interest in “rebuilding the city on the city”.
Not all office buildings are suitable for conversion into housing. Those whose depth is limited are the easiest to convert, and the high ceilings are a real asset for the future inhabitants. It is also necessary to analyze the district where the offices are located, to ensure that it is not in the heart of a mono-functional tertiary zone but close to shops, services and transport.
Regarding the transformation works, the parking basements and the concrete cores of the existing ones are to be kept as the backbone of the new residences, different construction methods are possible to fit out housing cells there in a low carbon trajectory: wood facade systems, off-site prefab 3D modules or 2D elements … that we experience on various projects within the framework of our partnership with the Laboratory of the School of Architecture of Versailles.
The question of the mutability of buildings is a key issue for us today and has to be integrated into all our construction projects. From the start, it is a question of setting up the conditions so that the building can evolve. The post/concrete slab construction system of our Pantin building offers a highly flexible construction solution. It makes it possible to re-partition the floors and adapt the facades according to uses and needs. That is why we are convinced that other buildings with similar characteristics may follow the same evolution.

