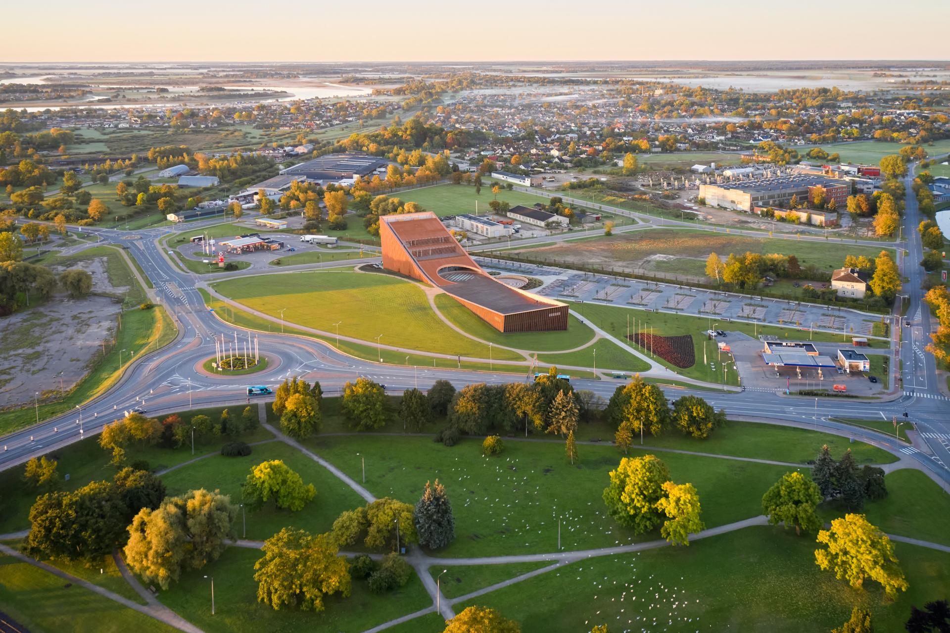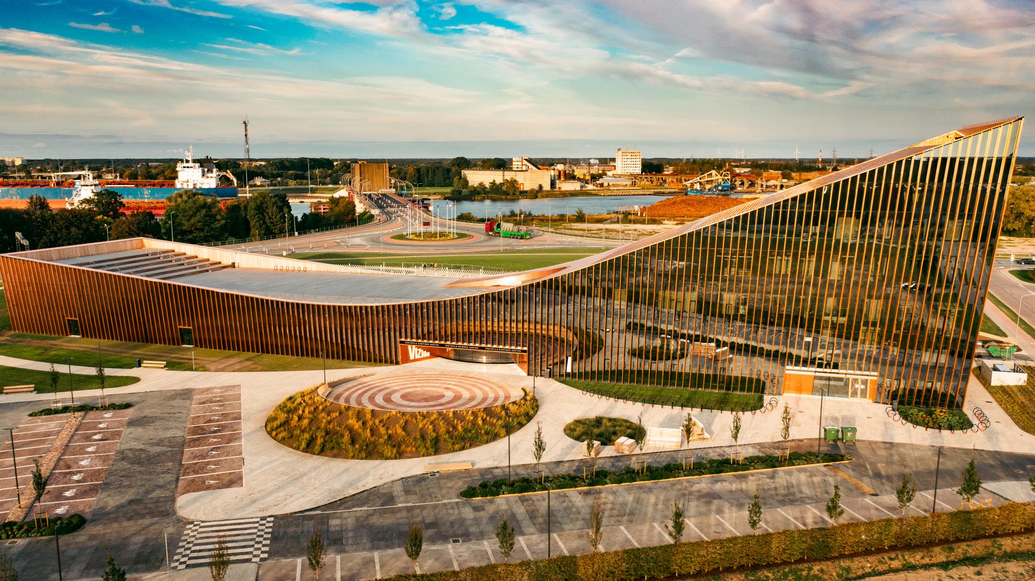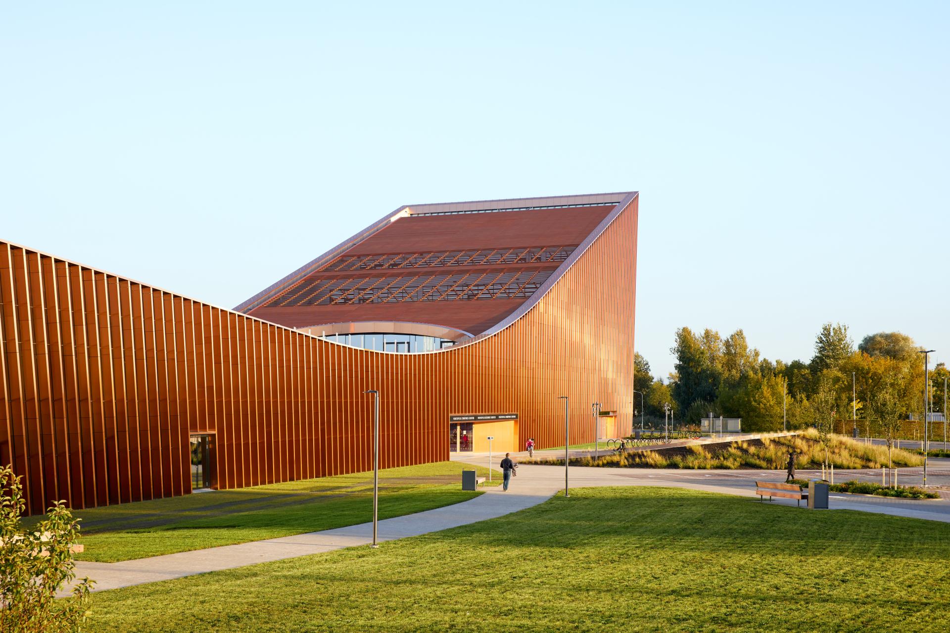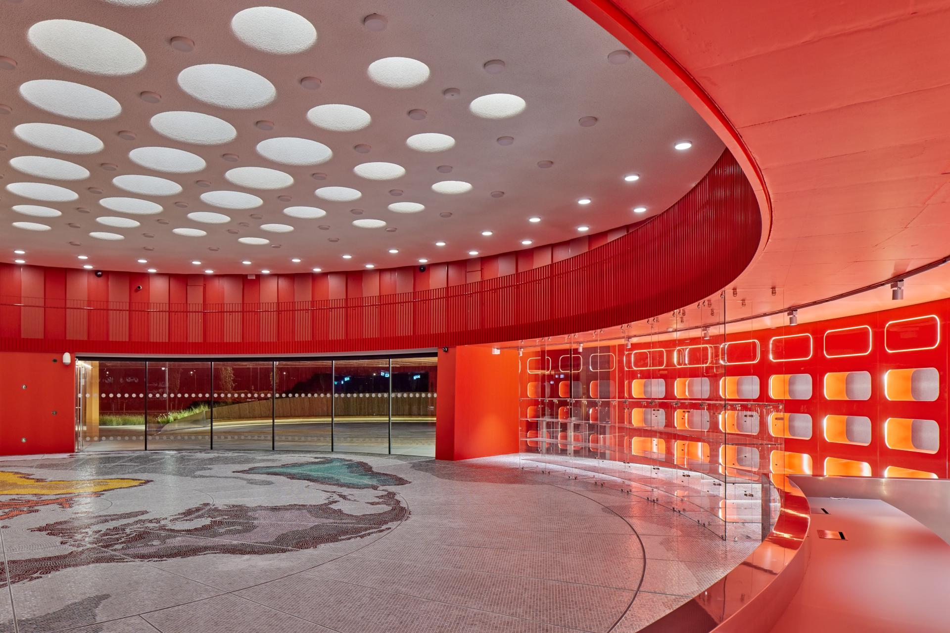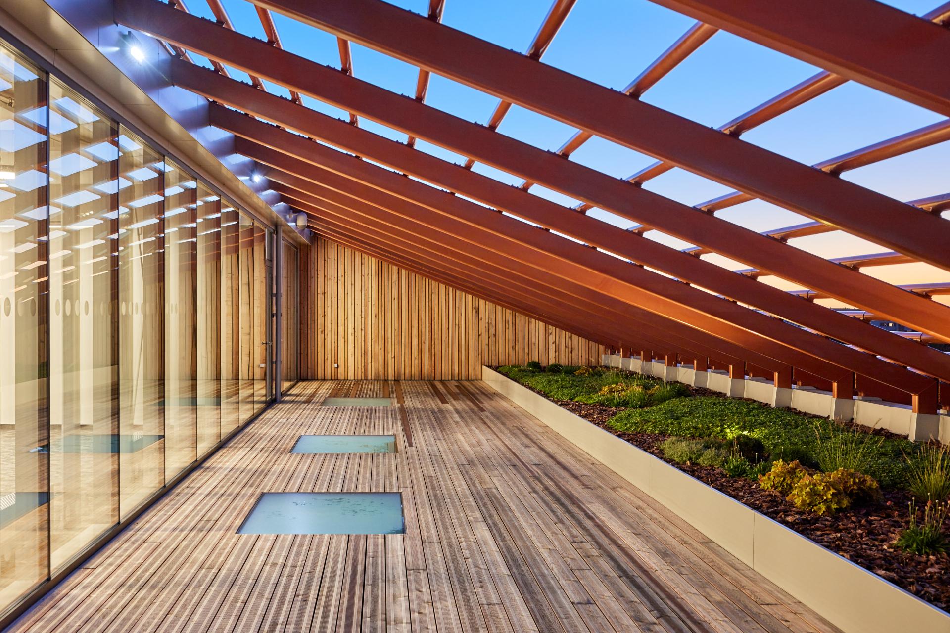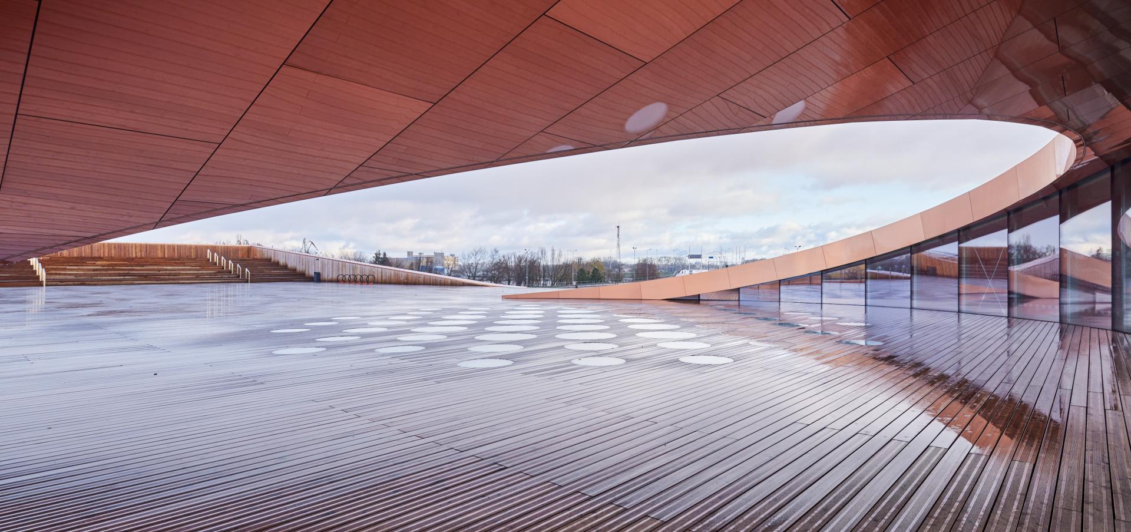SCIENCE AND INNOVATION CENTRE "VIZIUM"
Basic information
Project Title
Full project title
Category
Project Description
Science and Innovation Centre in Ventspils was designed as a union of architecture and landscape.
The building is divided in two for the functional reasons - Science Centre and Innovation Centre.
The Science Centre provides about 90 interactive stands, which encourage young people to take more interest in science, to understand simple laws of physics and nature.
The Innovation Centre provides rental spaces for attracting and supporting young entrepreneurs, creating new jobs.
Geographical Scope
Project Region
Urban or rural issues
Physical or other transformations
EU Programme or fund
Which funds
Description of the project
Summary
The Science and Innovation Centre VIZIUM in Ventspils has been designed as a union of architecture and landscape. Instead of proposing a landmark on the bridge axis, we leave it open and inviting. The silhouettes of the building and the hill merge here. New public spaces such as the science hill ascending from the plain, an open-air roof terrace and an overlook spot are designed for both the locals and city guests. The designed building divides the site in two. The Western part accommodates vehicle access and parking, while the technical transport access is separated from the area where visitors will arrive – accessing the building from the South. The Eastern part of the site is shaped by the hill, which is a place for picnics and open-air events, providing views on the river. The hill leads to the roof terrace with access to a public facility (café, conference hall and access to the main lobby) zone on the first floor. A further view of both the building and the city continues along the sloping roof towards the overlook, offering panoramic views.
The building is divided in two for functional reasons – the Science centre will enjoy less volume, whilst the Innovation centre takes the 6 floors of the rising part.
The Science Centre provides about 90 interactive stands which encourages young people to take more interest in science, to understand the basic laws of physics and nature. Interactive Science stands are intended more as an interesting time with a scientific "touch" than as entertainment.
The Innovation Centre provides rental spaces for attracting and supporting young entrepreneurs and creating new jobs.
The author of the project is an architect from Lithuania - Audrius Ambrasas (UAB "Ambrasas Architectu Biuras"). An experienced architect from our neighbouring country who, very sensitively, and with reverence understands the Baltic sense of nature, identity, context of the place, and our mentality.
Key objectives for sustainability
The building corresponds to a nearly zero-energy building.
It is important to note that during its construction the builder had to achieve thermal energy consumption of the building during the heating period of not more than 45 kWh/m² per year, which, according to the energy performance assessment of the building, is Class A, but according to the temporary energy performance certificate issued to the building, class A+ has been achieved in the energy performance assessment of the building, which means that the consumption of thermal energy during the heating period will not be more than 34.72 kWh/m² per year.
Blowerdoor test - the achieved building air permeability indicator n50=0.08 1/h is significantly better than the Latvian construction standard. The achieved indicator could be the best indicator achieved so far among the Baltic State countries.
To reduce energy consumption the lighting of the complex (indoors and in the surrounding territory) LED lights with low power consumption is used.
High-efficiency ventilation equipment with heat recovery from exhaust air is installed.
Sustainable locally-produced materials were used in the construction process, such as concrete structures and base materials, which will use locally sourced gravel, rubble from a nearby quarry, cement, etc., and locally-produced materials.
The building's engineering solutions have implemented creative and sustainability solutions, such as TECU® Classic Coated BOND (KME) of copper material treated with a special anti-oxidation coating to avoid losing their colour and gloss. Such technology is being used for the first time in Latvia, which is in itself a technological experiment and innovation that corresponds to the essence and image of the VIZIUM building.
Key objectives for aesthetics and quality
Primarily, of course, ensuring a function, the implementation of which cannot be without a high-quality architectural image, environmental context, historical experience and contemporary – both the outer shell and internal structure, as well as technical support.
Basic conditions of the project:
Aesthetics – any new structure must have a high architectural quality, which will serve for a long time without losing its aesthetic brilliance and testimony of the era.
The quality of experience – everything previous forms the new. The new plus the previous one – everything that follows.
Everything previous forms the NEW PROJECT.
Key objectives for inclusion
The aim of the project was to create a new public space for the city, both external and indoor, where members of society of different ages could find preconditions for learning new cognitive opportunities, spending creative leisure time, as well as a place for creating a new quality work environment.
The complex is democratically designed both internally and externally with equal access for all members of society.
This is achieved both through clear design and universal design, as well as by involving the public at various stages of the development of the project (competitions and discussion of the results of competitions, a search for the name and logo of the complex, etc.). All this is the same for the openness of the complex during its further life.
Outdoor and indoor - universal design solutions or environmental accessibility solutions:
- the pavement is made of non-slip rigid paving, providing access for people with reduced mobility and wheelchair users;
- walkways around the area are mainly designed with slopes not exceeding 5%, providing wheelchair access to the whole area;
- parking places for transport used by persons with reduced mobility;
- persons with reduced mobility and wheelchair users have easy access to and movement within the facility, as well as suitable ancillary equipment in the toilet facilities. All stairs and stair railings are designed in accordance with current regulations;
- tactile designations, contrasting and well-lit signs and indications;
- the beginning and end of the level change ramp, as well as the first and last steps of the stairs, are marked with a brightly contrasting line;
- the facility has lifts suitable for disabled people for independent use. Lifts provide access to all floors of the facility;
- several specially-equipped toilets for wheelchair users;
- glass walls and glass doors are marked.
Results in relation to category
The idea and mission in constructing VIZIUM was to inform and educate pre-school and schoolchildren, families with children, as well as students and students of secondary education institutions about physics, mathematics, nature, engineering, geography, and smart technologies, and to promote an understanding of science and its comprehensive nature.
In a modern educational centre VIZIUM will implement a modern, attractive informal education of children, pupils and young people, including primary schools, technical school students, students and educators about sustainability, climate change in relation to nature, about technological development processes, about smart technologies, etc.
A visit to the Centre will indirectly encourage children and young people to think and try, discover and experiment for themselves, and create a favourable breeding ground for future innovations. Those school children and students who go to VIZIUM today will probably be the creators of future innovations and will give the city and the country as a whole their creative contribution in 5, 10 or 15 years.
The aim of the project was to repurpose an unused, degraded, urban area, but a smaller goal was to regain the ownership of this territory in Ventspils by expanding the range of the city's public outdoor space.
The techniques of creating enveloping terrain have acquired a quality landscape that creates new vantage points both on the object itself, as well as from it to the city, river and sea. The city's desire to reclaim the degraded area for use with this project has been more than realized.
How Citizens benefit
Creating a high-quality urban environment is the work of professionals taking into account the opinion of the population, understanding local, traditional and emotional opinions. At all stages of the creation of the object, the opinion of the population was taken into account, using surveys, analyzing their results and implementing them.
Initially – the choice of location, the site of the object in a completely degraded environment, which, when entering the city and crossing the bridge over the River Venta, catches the eye. Clearly, the object is like a basic message about the face of the city and the culture of the environment in the city – iconographic.
Object – an innovative solution, in the context of environmental transformation, in the form of architectural forms, in the use of materials, in the context of the functional programme, and in the technical support solution. Not for nothing is the full name of the object, according to the function, the SCIENCE and INNOVATION Centre.
Further process – design contest of the object, informing and listening to the opinions of residents.
The name of the object - an absolute result of the opinions of the population.
The main task of the object - a contemporary science centre, with an individual program, distinctly different from the nearest science centres. The primary addressee – residents of the city and the surrounding area - hence the main addressee.
The pricing policy for visiting the Science Centre will be accessible and visitor-friendly to all audiences.
Physical or other transformations
Innovative character
The uniqueness (hence the innovativeness) of the project lies in its architectural image, which is a link with the topography of the site (a dune by the sea) and with the historical and current nature of the city (ship, shipping).
The successful architectural image became the key to a series of innovative solutions applied in this project.
The openness of the object, both from the outside and inside and the open principle of the layout of the premises includes a series of rational material consumption in construction and less consumption of resources in the operation of the object.
Main areas of the Science and Innovation Centre activity:
- Thematic exhibitions of the Science Centre;
- Education of digital competence interests;
- Development of digital competences of learners and educators;
- Career education and development of professional competences.
Main areas of the Science and Innovation Centre activity:
- Thematic exhibitions of the Science Centre;
- Education of digital competence interests;
- Development of digital competences of learners and educators;
- Career education and development of professional competences.
Target groups:
- Pre-school students;
- Elementary, secondary school, technical school students;
- Students;
- Educators;
- Society – families, seniors, tourists, etc.
Learning transferred to other parties
The aim of the project is the preservation and development of cultural and natural capital by creating a new infrastructure which is also a tourism infrastructure, offering new services such as in natural sciences and sustainable use of natural capital, ensuring the sustainability of investments and the development of socio-economic potential.
Interactive and innovative services will be created at the site, which will ensure the preservation, including digitisation, and development of cultural and natural capital, and promote tourism and economic activity in the city of Ventspils and region. The implementation of the project will create a higher quality of life for everyone, preserving and developing the cultural and natural capital of Latvia and the creativity of the population.
VIZIUM planned measures to reach the target groups:
- development of ICT and STEM education and curricula for pupils, in particular in the fields of technology, science and engineering;
- education and curricula for teachers on how to develop values such as curiosity, innovation and entrepreneurship in the school environment, as well as ICT and STEM subject training, in order to increase their knowledge, skills and competence in general;
- technical workshops and seminar programmes;
- prototyping laboratories for students with thematic workshops in ICT and STEM fields – making the learning process more diverse by adding more and more practical work with equipment to create a real product;
- laboratory work and science show programs;
- workshops for pupils, children and families, and outdoor activities, establishment of a family school to promote learning and working together between children and parents;
- the use of exhibits in conjunction with educational programmes in the promotion of ICT and STEM areas;
- practical workshops, extracurricular activities, science camps to promote ICT, STEM, entrepreneurship and innovation, also providing the necessary raw materials.

