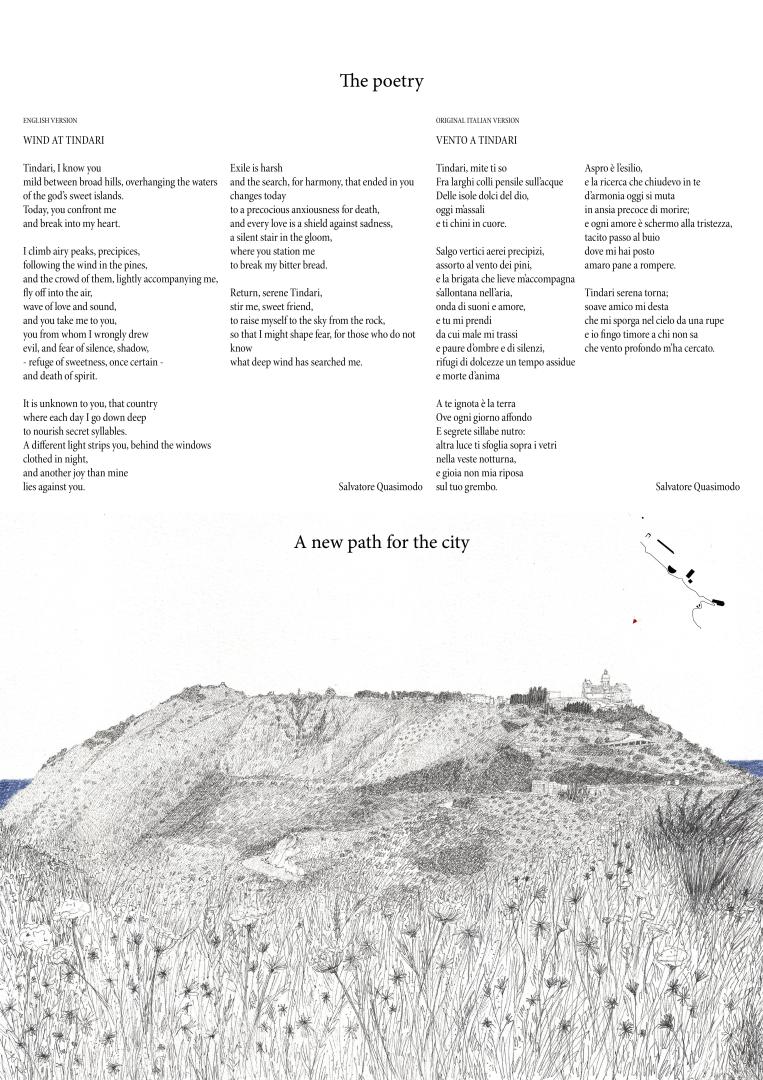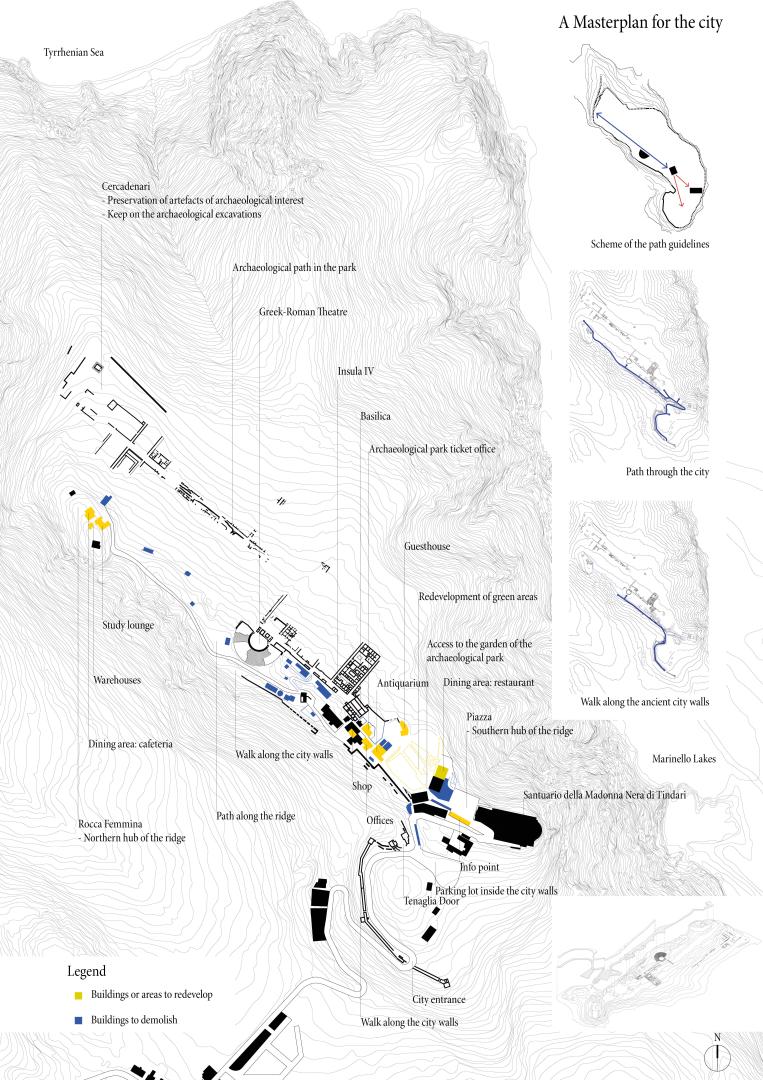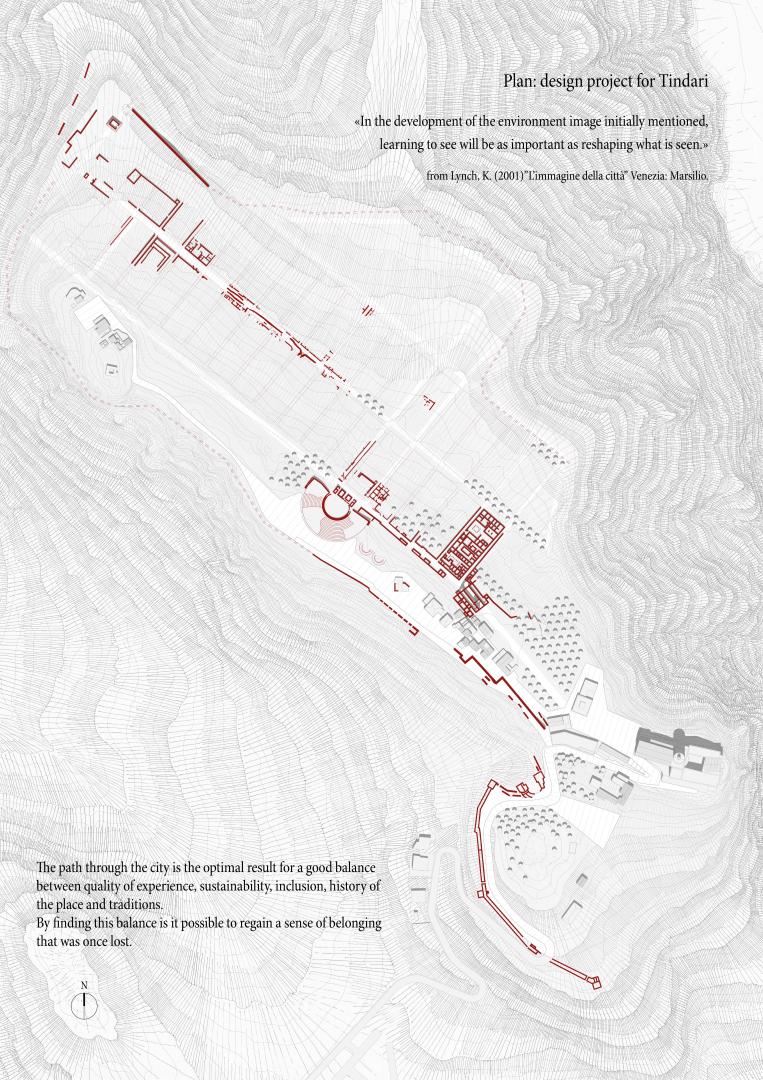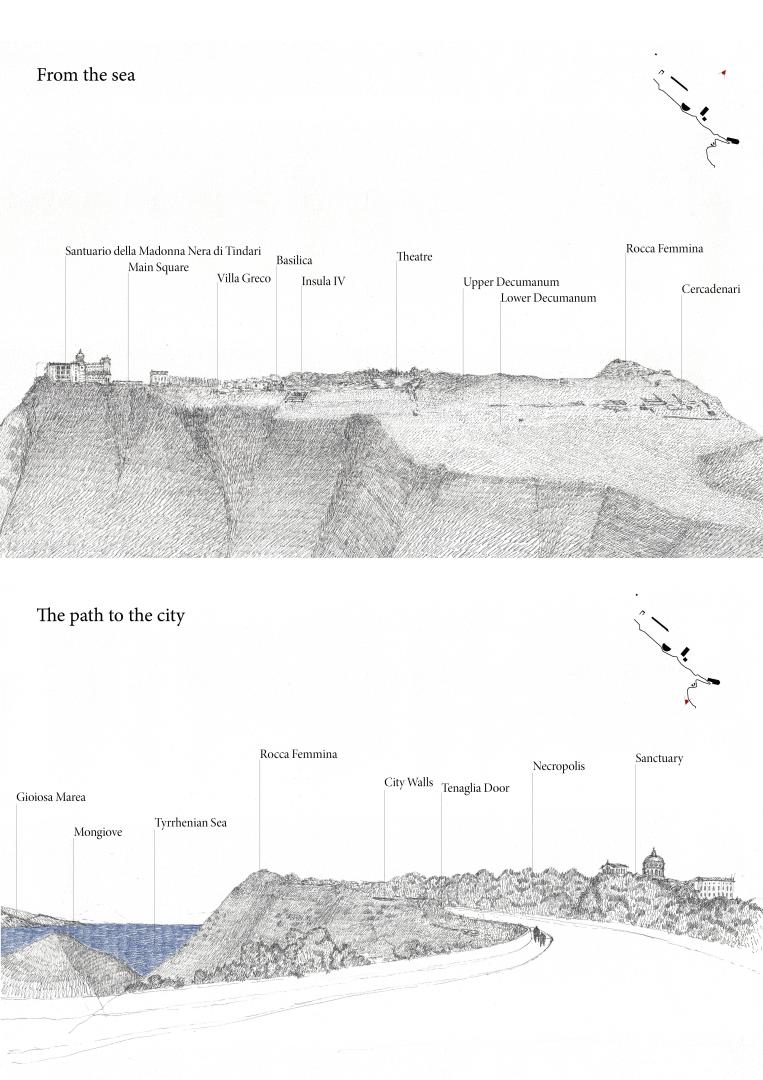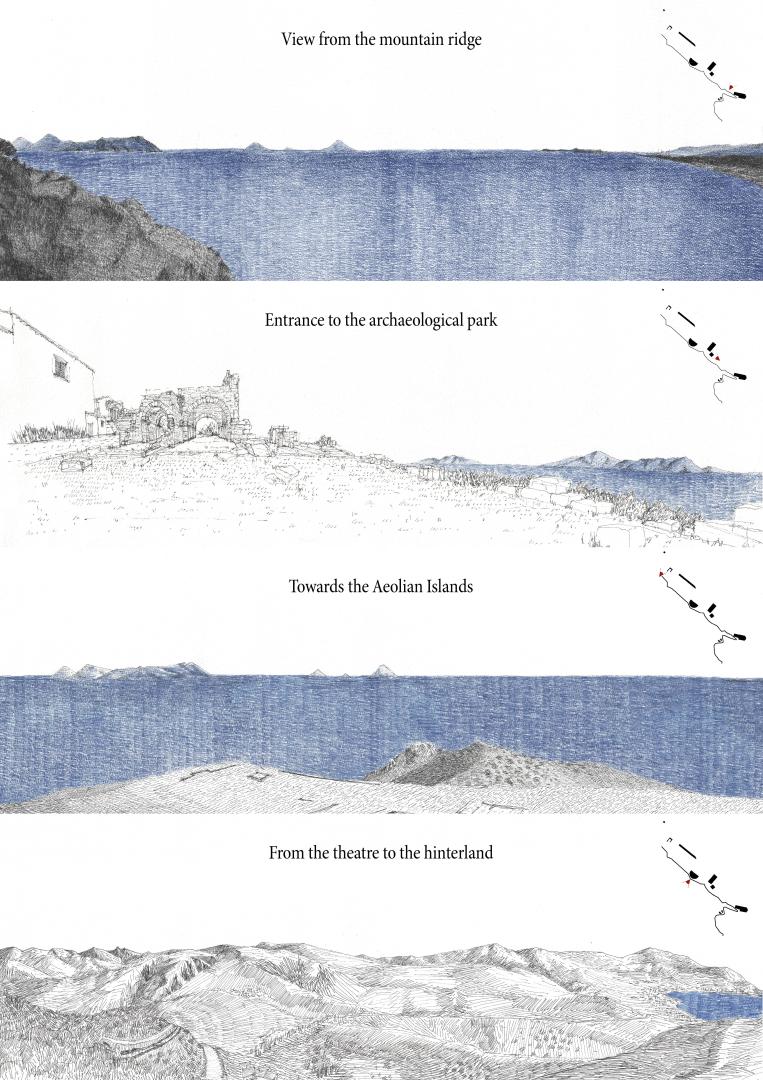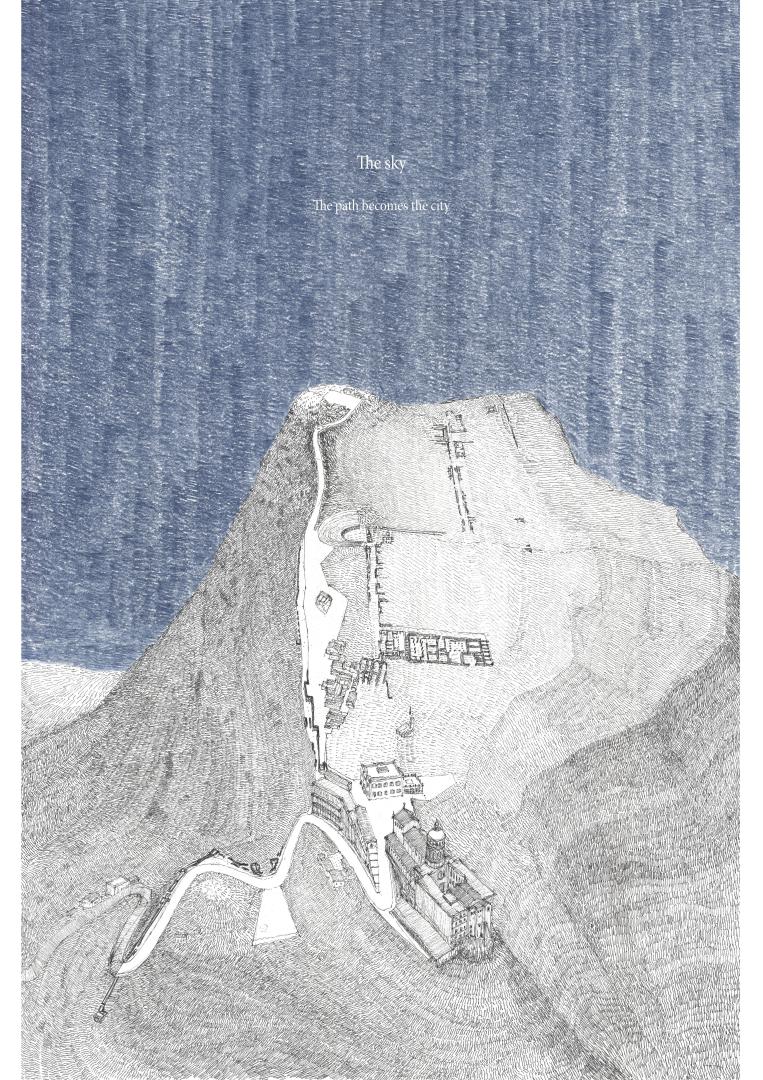Tidarys: city, sky, sea
Basic information
Project Title
Full project title
Category
Project Description
Tindari is a small town on the Sicilian Tyrrhenian coast where historical events have characterised the urban structure to the point that they shaped the beauty and the poetry of the place.
The project proposes to rediscover the truth of the ancient Greek colony maintaining a balance between mankind's actions and nature.
The aim is to investigate the history of the territory to design a path throughout the city to regain the mountain ridge and the lost relationship between city, sky and sea.
Geographical Scope
Project Region
Urban or rural issues
Physical or other transformations
EU Programme or fund
Which funds
Description of the project
Summary
The redevelopment of the Sicilian town of Tindari is based on the desire to rediscover the ancient balance between mankind and nature that has been lost over the last century.
How can a sense of belonging be regained? The idea is to design a route that runs through the entire city connecting the historical traces of the archaeological park with the core of the city, which is currently a place of religious tourism.
This concept is the result of a careful historical analysis that aims to identify a common thread between the eras that have characterized this place leaving a permanent mark.
The study takes place starting from the first prehistoric settlements, passing through the foundation of the Greek colony and the Roman dominion, followed by the Arab destruction. Afterwards to the cult of the ruins, the romantic trips of the Grand Tour, ending with the reckless and deregulated land consumption of the last century.
Studying and analysing the History of the city and of the surroundings, is the core of this project. After understanding how the urban structure of the city was planned, built and why so. Understanding the reasons why the city presents itself like it is to the visitors is the first step towards regaining a sense of belonging.
The void on the ridge where the city was founded, in the path between the two edges of the mountain crest, does not need to be filled with an architectural design intervention that involves increasing or repositioning volumes. By contrast, an analysis of the alterations and development of the territory showed that a plan was needed to demolish and/or redevelop the buildings built over the course of the twentieth century.
The design of the path for Tindari is indeed capable of reconnecting the city with the sky, the sea and its complex history. The emptiness perceived at the top is the necessary space to appreciate the ridge.
In fact, the emptiness dominates the ridge as Tindari dominates the landscape.
Key objectives for sustainability
Reuse, recycle and respect are the basis of sustainable design, especially in the field of architecture and urban planning. As well they are the principles that guided many design aspects in this project.
It is unsustainable to continue building over untouched lands and wasting energy towards the production of new raw materials. The alternative approach is to restore existing buildings that are in sub-optimal conditions. This way the local population is encouraged to implement a physical transformation of Tindari, while preserving the beauty the place has to offer and avoid waste of resources, money and protect environmental health.
Moreover, integrating the energy efficiency of the buildings to redevelop can foster the development of new, sustainable business models. By this, new wealth will be brought to the life in the town while preserving the wealth of nature.
In the specific case of Tindari, the platform, i.e. the route through the town, has been designed to adopt an innovative material that can be reused along with aggregates from excavations, demolitions and other alterations applied to the town. This practise promotes the circular economy and above all prevents the waste of resources, giving what is otherwise considered waste, a second life.
In the case study of Tindari it is possible to draw some guidelines for upcoming projects of redevelopment of inhabited historical centres. These are the bullet points for high transferability potential:
1- Reuse of existing volumes; fighting reckless land consumption is one of the main missions of architects in the 21st century.
2- Recycle of waste materials to obtain sustainable, innovative materials; technologies and experiments in this field are still understudied, but the progress that can be achieved with the right support from the institutions is priceless.
3- Respect the history of the place; start from the past, to shape the future.
Key objectives for aesthetics and quality
The key to the concept is to rediscover the beauty of the place, in this case Tindari, by uncovering the truth of its urban structure.
To do so, the different perceptions that the city of Tindari evokes have been studied. Depending on the periods and the human action, this perception has changed over time.
Through a careful study of the layers of the urban structure, it was possible to identify a common thread that runs from the founding of the city to the present day.
The twentieth-century poem "Vento a Tindari" (Wind at Tindari) by Salvatore Quasimodo was the first real hint to interpret the landscape, the place and the people. Going backwards, the travellers of the Romantic period and their depiction of the Sicilian countryside vividly reflected the feelings later expressed in Quasimodo's poem. Moreover, going back to the time period that characterises the Greek colony, permitted to investigate the reasons behind the choice of the location of the settlement (on a ridge to dominate the landscape and to be prompt to fight back possible attacks, and on the sea to ensure trade with the adjacent Aeolian Islands).
This is why the path designed to connect the different parts of the city begins at the bottom of the valley and reaches the top of the promontory. Guided by the constant presence of the Sanctuary (the ancient temple area of the Greek and Roman city) visitors can reach the archaeological park, which will be again connected with the core of the city and so will be the renovated volumes all along the city.
The exemplarity of this project to be replicated is explained by the following points:
- rediscover the balance between nature and the built environment;
- learn to look at landscape and urban structure with the help of poetry, art and traditions;
- experience the city and the different eras that have characterised it.
By having an interdisciplinary picture of the complex culture of a place it is possible to pursue its true beauty in harmony with nature.
Key objectives for inclusion
An important part of the redevelopment project for the town of Tindari was dedicated to the classification of abandoned buildings in the town centre.
These buildings were divided in two categories:
- to be demolished, if they were not aligned with the history of the place and/or were the result of building speculation in the twentieth century;
- to be redeveloped, if they were abandoned or put up for sale by their owners.
In the latter case the redevelopment of selected existing buildings is proposed to repurpose them into services for the community and the archaeological area; such as new offices for the park, new exhibition spaces and the extension of the Antiquarium for the display of artefacts, a new ticket office, a refreshment area, a cafeteria, a study area for students and a guesthouse for archaeological trainees during excavation campaigns.
Reconnecting different areas of the city, including the archaeological park and the city centre, will attract tourists in the area, and create new jobs for the local community, that help to strengthen the local economy.
In addition to these changes, in terms of mobility, the concept establishes a pedestrian zone in the historic centre to prevent the main square and the mountain ridge from being used as mere parking lots. These spaces come back to life thanks to the new urban structure and so they can be used as shared spaces from local communities and visitors.
In general, this model can be easily applied to other abandoned or degraded historical centres, by bringing inhabitants back to experience public spaces of the city with pride and passion thanks to the use of architectural design. With the redevelopment of the urban structure, the concept serves the well-being of the local communities and the economy of the area, while at the same time it respects the culture and the history of the place, indeed it celebrates its importance.
Physical or other transformations
Innovative character
Environmental sustainability, functionality and quality of experience and inclusiveness are among the key aspects of the project. The strength of this concept lies in the balance among the parts.
The road planned for the promenade in Tindari is a solution that embraces all three aspects and it can be summarised as follow:
- sustainability: reuse of existing volumes and technological materials to recycle and have a minimal environmental impact;
- function and quality of experience: the route visually and experientially crosses all the eras that have characterised the city leaving indelible marks on the territory;
- inclusion: new opportunities for locals and the possibility of active participation in the city life.
The exemplarity of this approach can be linked to the importance of respecting the relationship between nature and human intervention by using the continuity of history as key.
What can trigger a sense of belonging to a place more than a mixture of art, culture and architecture? The concept of the architectural project embraces, more than anything else, the idea of continuity between past and present, which together allow to advance towards the future.
To converge to a sustainable society it is needed an architectural design guided by these principles. Implementation of services and quality of experience in the city we live in is the key to create new opportunities for the population in terms of job opportunities and regaining a sense of belonging by connecting with the history of the territories.

