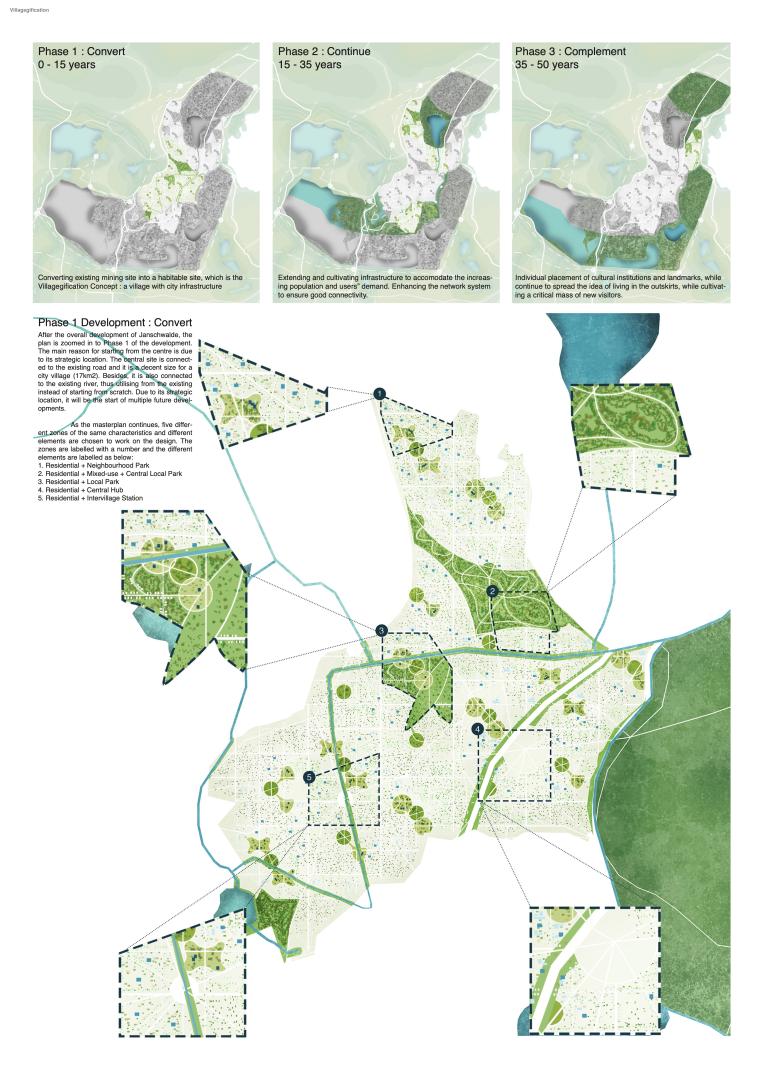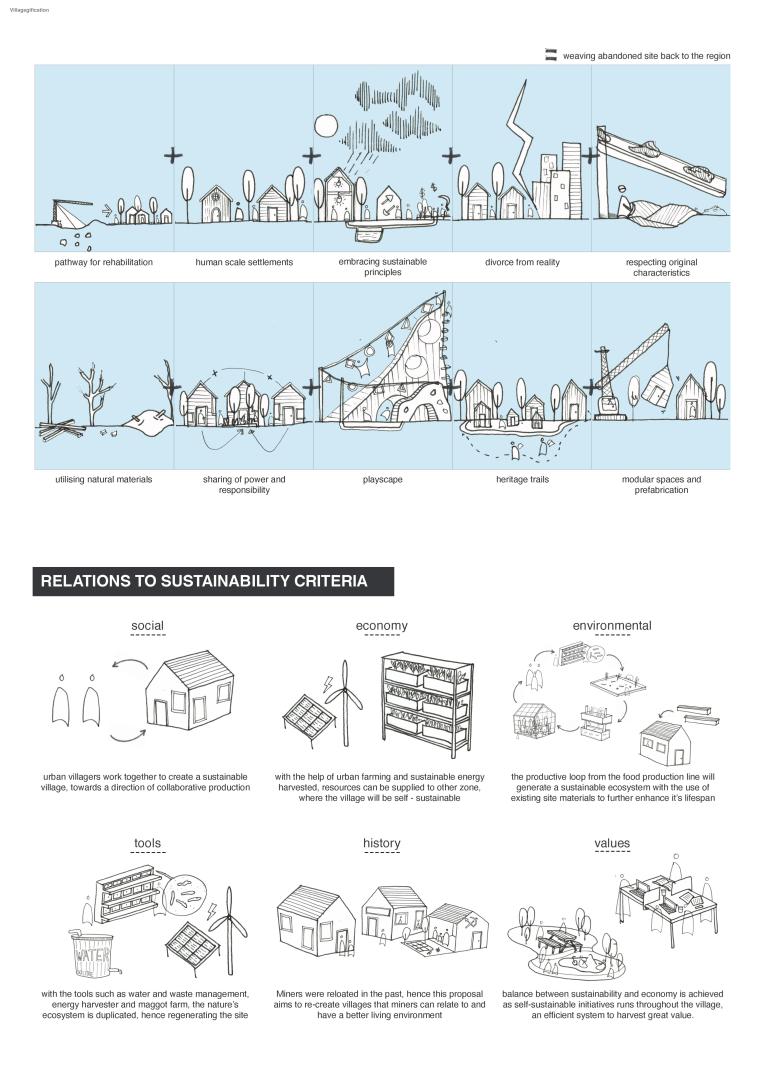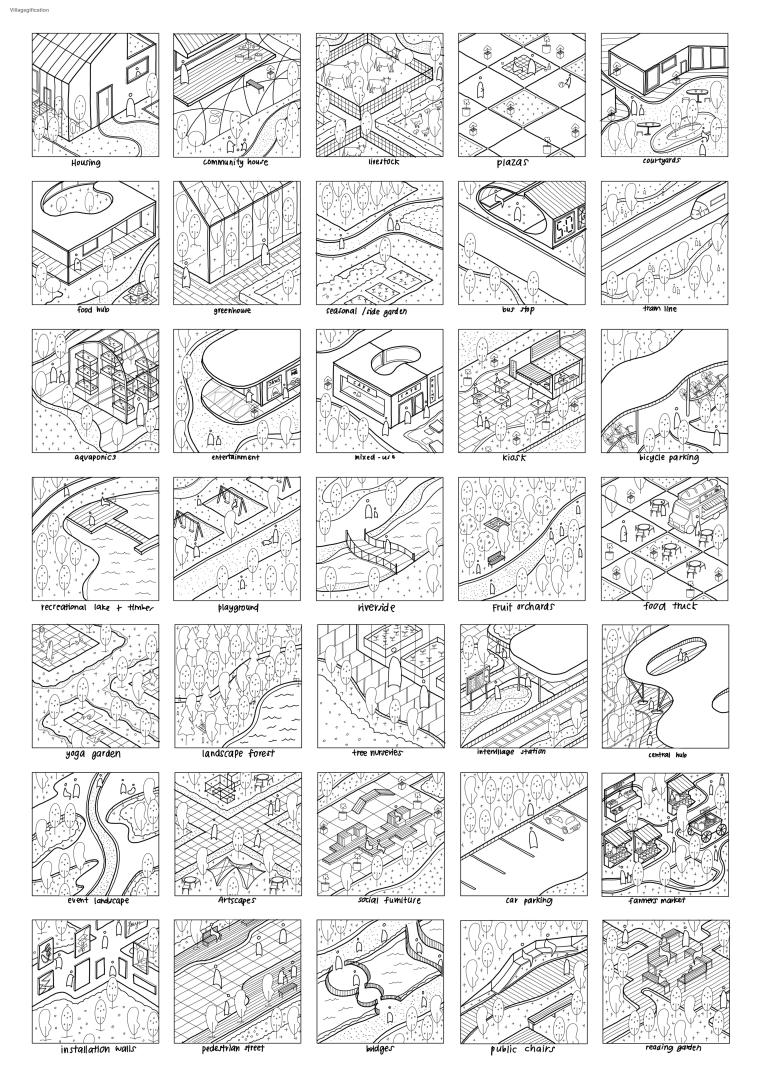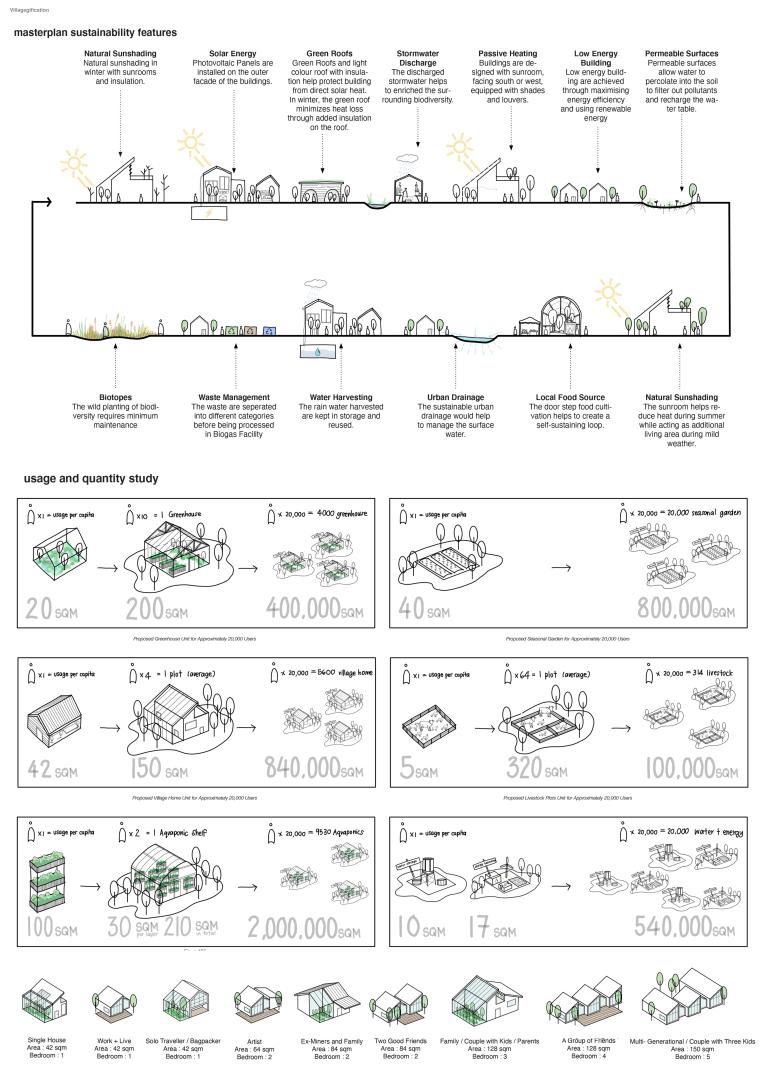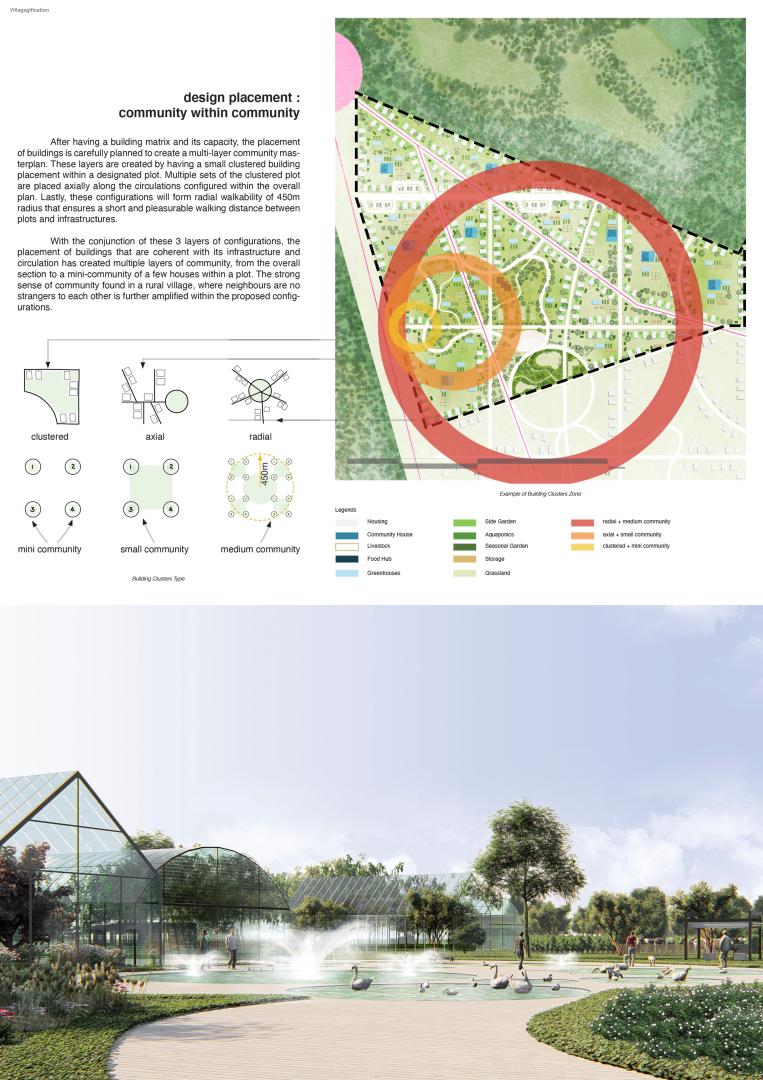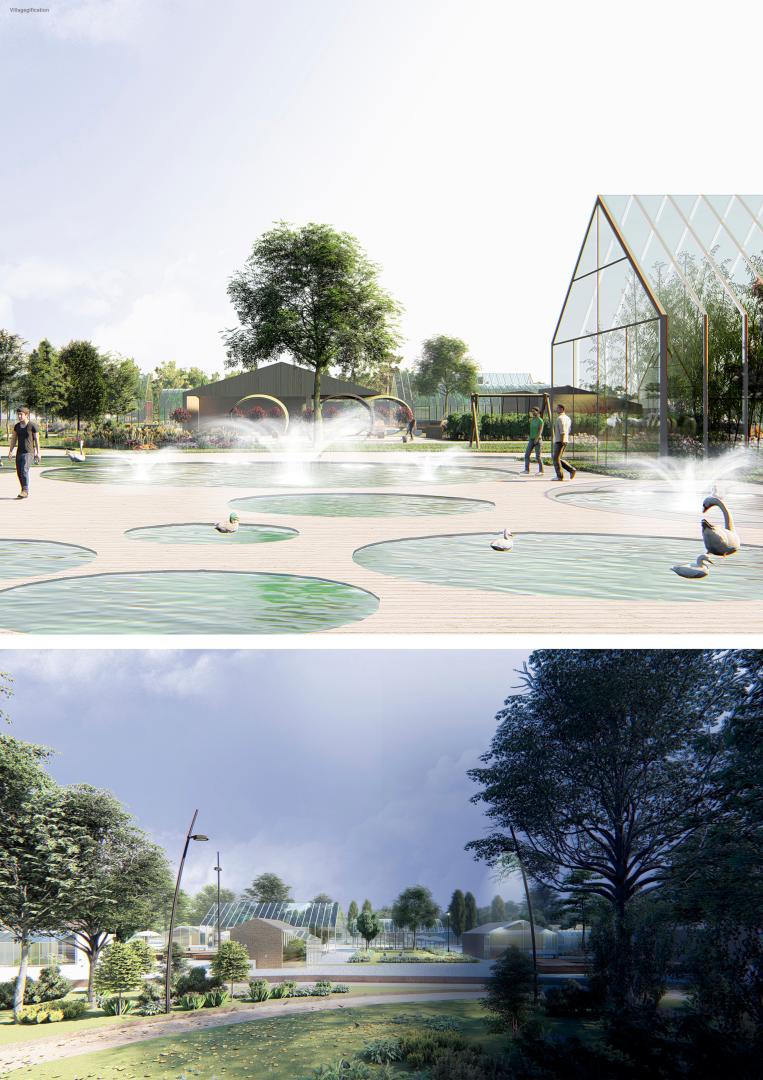Villagegification
Basic information
Project Title
Full project title
Category
Project Description
Villagegification's concept aims to revitalize abandoned sites, thereby transforming them into central hubs interweaving urban lifestyle and village settings. Abandoned mines were chosen because these sites are responsible for altered landscapes and also often regarded as wasted potentials. The dynamic nature of this concept is attributed to the three main phases of the development, Convert, Continue, and Complement. Hence, this concept can be adapted and applied across various abandoned sites.
Geographical Scope
Project Region
Urban or rural issues
Physical or other transformations
EU Programme or fund
Which funds
Description of the project
Summary
The concern with abandoned mining sites is that these sites are exploited for their natural resources without considerations of restoration of the space. Alongside the rapid development that causes urban depression and carries threats of severe social instability, challenges to critical infrastructure and possibilities for deadly disease transmission are some of the issues to be tackled and reconsidered in modern day urban planning.
Retired families are generally the targeted demographic for villages and are seen as the least-favoured dwelling environment for millennials. However, in the future, moving to rural areas might be the new trend. Most youngsters decide to uproot and seek a peaceful and quiet life. This is influenced by health, social and personal life as well as resilience over efficiency, as village life provides an opportunity for thoughts, study and mental development. With the methodologies of eco-village, productive loop and energy integration, the proposed concept is Villagegification. It is necessary to create a pathway for rehabilitation and productivity to weave a site back to its original region. Not to forget, the dweller’s perspective in the built environment is utterly crucial, which Villagegification intends to provide with a sense of community that typical villagers have, into the entire master planning.
The main idea of the concept uses a few design strategies, including the division of 3 different phases, called Convert, Continue and Complement. Multiple layers are implemented with functional zoning, productive loops that form circular productivity thus ensuring a self-sustaining village in a circular economy.
Each housing zones are equipped with active plazas, greenhouses, community house compound that creates a sense of community and belonging. Residential houses are designed to be low density with sustainability features such as energy, water conservation, passive design, modular construction for various occupants.
Key objectives for sustainability
Villagegification is a concept, also known as a global initiative, that can be applied in various locations around the world, to upgrade and enhance existing villages, mining sites and ultimately new master planning into productive areas. It is important to create a human scale living as moving to rural areas might be the new trend in the future, as most urban dwellers are in seek of a quieter life, to uproot and to enjoy the peaceful and quiet countryside.
This concept revolves around the idea of creating a human scale living environment that is self-sustaining with multiple infrastructures connected, hence creating a continuous loop cycle. It would help to redevelop the rural and mining area; thus, the low-density neighbourhood would act as a mixture of urban lifestyle and natural environment.
A productive loop within the village reinvents proactive proximities, close circular economies, alternatives of co-production and an eco-sharing system. With the intention of production within the village, life and work are combined again creating more opportunities for recycling, social interactions, and a greater sustainable village. With environmentally sustainable tools, it is aimed to reverse the effect of negative impact caused by the original mining project.
Four different layers such as waste, food input, water input and energy input are considered when designing. The masterplan fulfils the sustainability criteria with several features that include natural sun-shading with sunrooms that can be used to keep the house in moderate temperature during the summer or winter, the uses of renewable energy, stormwater discharge, green roofs, passive design, low energy building, permeable surfaces, waste management, water harvesting, urban drainage and biotopes. Not forgetting the importance of locally sourced food that help create a self-sustaining loop.
Key objectives for aesthetics and quality
Having the intention of keeping the skyline of entire built-environment low, the existing larger scale village is brought to a smaller scale to create a sense of intimacy. It is aimed to weave back the abandoned site through the creation of a pathway to rehabilitation, resulting in a divorce from reality. Human scale settlement encourages big nature and small buildings where the site would be utopian rural outskirts where people would live and stay to avoid society.
Walkability is the key to a friendly neighbourhood where it is placed at the center of design scale and planning in the viewpoint of a user instead of automobiles. The spaces are designed with a focus on the pedestrian. Most of the infrastructure is located within a 10-minute walk radius. A combination of narrow streets, boulevards and alleys create a feeling of a hierarchy, and this makes the entire walking experience pleasurable and comfortable.
Besides, high-quality public transit connecting cities and towns are also placed to ensure a good connection between the zones. Efficient use of public infrastructure and services that encouraged more walking and less driving would create a more sustainable village.
Aesthetically, various layers of programs are distributed evenly along with the masterplan, with spaces such as community open spaces, ecological landscapes, blue and green infrastructure, working and productive landscapes as well as transitional landscapes.
Zooming in, the village homes are prefabricated and integrated with passive design and various sustainable features, ensuring the most moderate temperature for the users despite winter or summer. Sun-room is placed and located in each home to create a borderless inside-outside vibe while maintaining an extended living zone. Different housing matrices were planned and designed to cater to various users, ensuring the most comfortable living size for everyone.
Key objectives for inclusion
To attract more users to live in a village, it is vital to design a safe space, equipped with inviting open spaces, connections to mobility and the availability of infrastructures and educational institutes. The collaboration with local organisations such as mining organisations and environmental friendly activists would also help inject new blood into the site.
The proposed stakeholders for the project would be NagolaRe, climatic change supporter, the residents of Jänschwalde, the coal mining workers, Vattenfall, LEAG, Governmental organisations and political parties. Collaboration with the stakeholders would further develop the abandoned mining site with the concept of Villagegification. It is also imperative to create an equal sharing of power and responsibility.
When the word ‘village’ is mentioned, it is often pictured as a serene and quiet place that is occupied mostly by retired citizens or older generation families, which creates a stagnant atmosphere that is completely the opposite of the diversified demographics found in the city. Therefore, the ‘Villagegification’ concept aims to defy the norm of a village.
The housing development in Villagegification is designed with an added twist. The main theme of the housing design is to have a seamlessly integrated living between nature and shelter, hence each unit has its own 'glass house' that would allow the users to have their private mini-agriculture space, in addition to the community sharing plot outside the house.
Modular housing is integrated to ensure cost-effectiveness, durability, flexibility and eco-friendliness. Designed with locally sourced timber, minimal waste is produced through pre-fabrication. Users are free to modify their homes with various window sizes, louvres, patio, doors as well as planter box sizes. Thus, ensuring flexibility and customisation of different occupants, creating their perfect dream home.
Physical or other transformations
Innovative character
In combining the three dimensions of sustainability, quality of experience and inclusion, Villagegification's concept includes design features such as mobility, energy, waste, water, global warming, biodiversity, industrialisation, health and food system that would work with the rapid urbanisation.
Focusing on health, and active living area that focuses on physical activities from different elements such as working, learning, living, travelling and playing are adapted. They are designed while rethinking how users would use the space and the flow of the usage. Sustainable, safe and lively big plots of green spaces promote an active system, thus increasing economic productivity, creating a healthier population.
In the food system, urban agriculture that is located in and outside the housing area promotes door step cultivation, thus ensuring food security to every user. With the use of sun-room in eco-homes and shared spaces, urban farming would bring people to work together to keep the plants alive develops a sense of belongingness in the community. It helps in financial savings from the decreasing stormwater runoff, urban heat island effect, pest control as well as energy cost.
Zooming in, the eco-homes in the masterplan that are designed to be lower than 4 meters creates a human-scale living, thus creating a more naturally empowered environment as compared to the concrete jungle. The integration of passive design into the homes ensures energy efficiency, where a pitched roof allows natural ventilation while preserving energy and the sunroom creates a borderless inside-outside vibe. The homes are designed to cater to various sizes of occupants, starting from 42, 64, 84, 128 and 150 square meters. With its modularity that ensures affordability, durability, flexibility and eco-friendliness, users are free to choose on the type of elements that they love, varying from the wall, opening sizes, outdoor spaces, and accessories.

