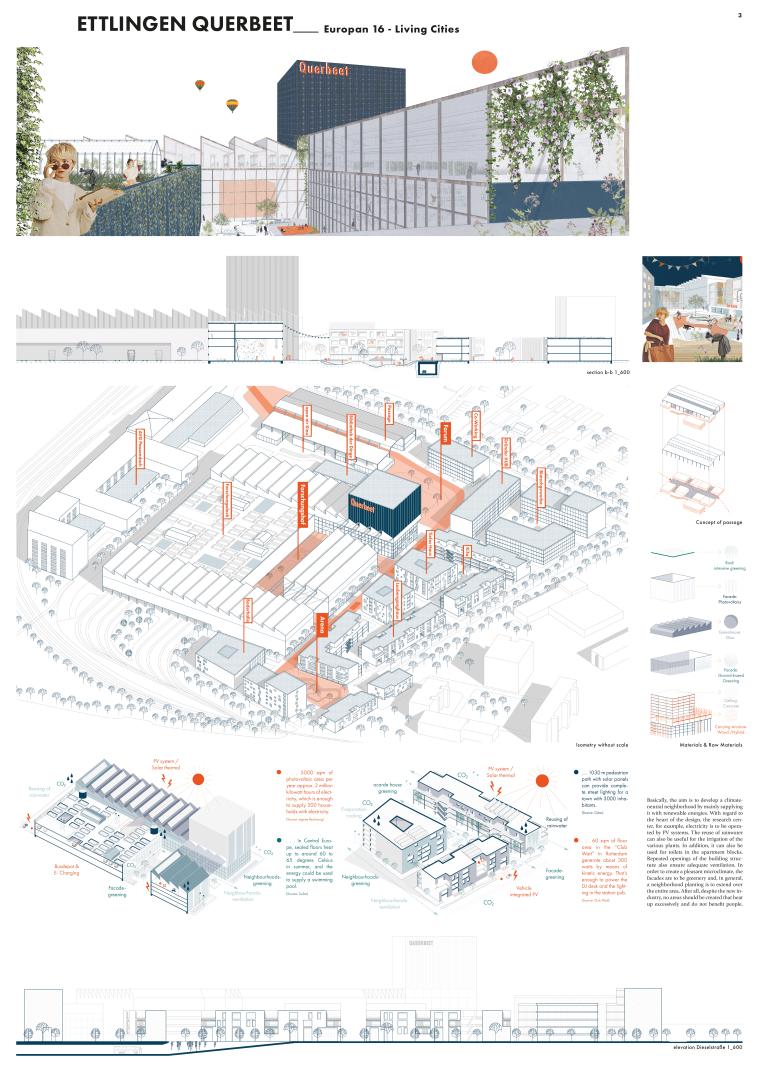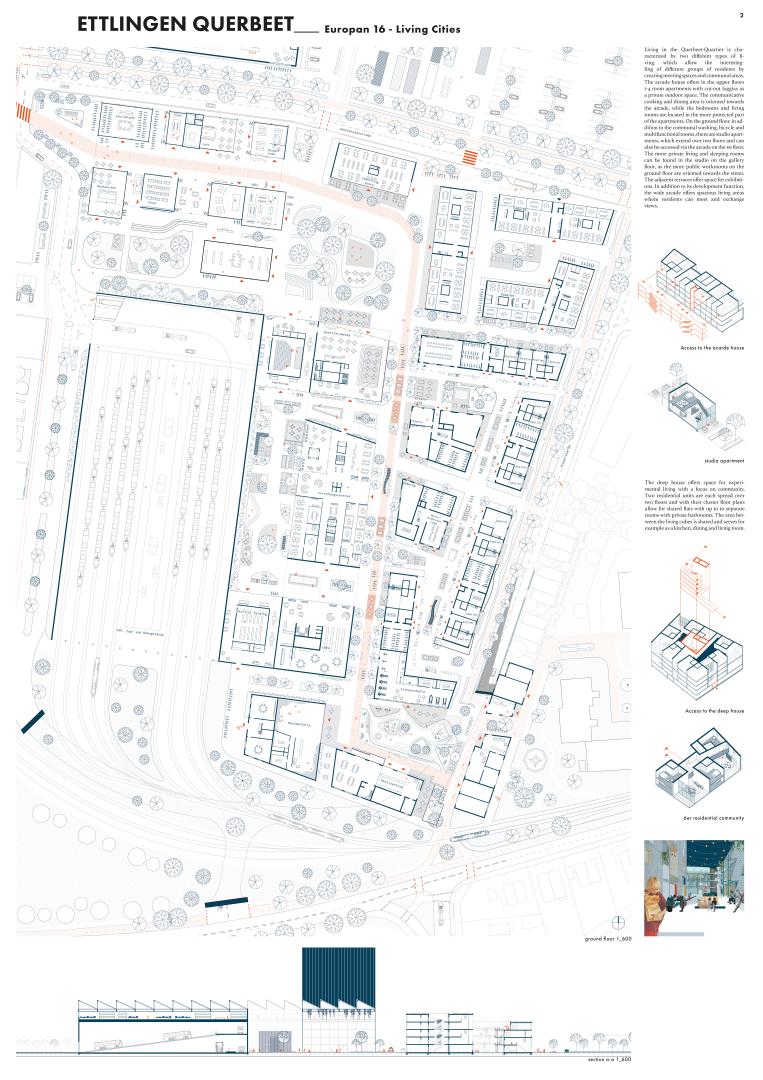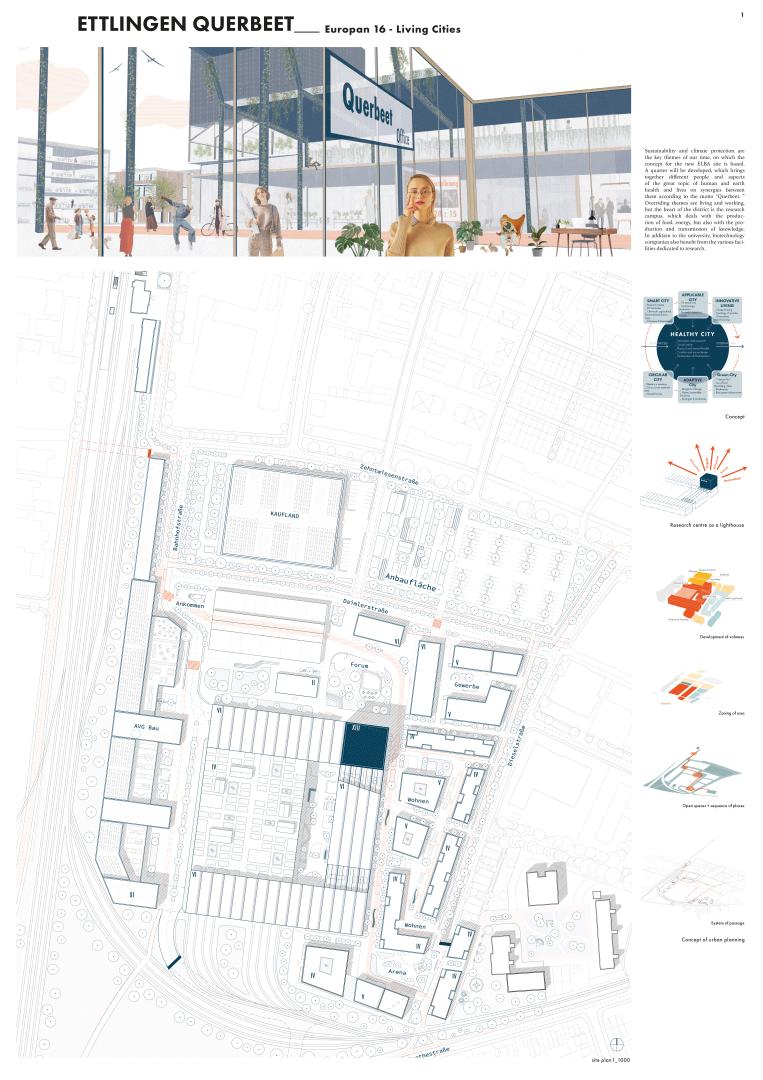Ettlingen Querbeet
Basic information
Project Title
Category
Project Description
Sustainability and climate protection are the key themes of our time, on which the concept for the new ELBA site is based. A quarter will be developed, which brings together different people and aspects of the great topic of human and earth health according to the motto “Querbeet. ” Overriding themes are living and working, but the heart of the district is the research campus, which deals with the producttion of food, energy, but also with the production and transmission of knowledge.
Geographical Scope
Urban or rural issues
Physical or other transformations
EU Programme or fund
Which funds
Description of the project
Summary
Sustainability and climate protection are the guiding themes of our time, on which the concept for the new ELBA site is based.
A neighbourhood is being developed which, according to the motto -Querbeet-, brings together a wide variety of people and aspects of the major theme health of people and the earth and lives from the synergies between them.
The overriding themes are living and working. However, the heart of the district is the research campus, which deals with the production of food and energy, but also with the production and transmission of knowledge.
In addition to the university, biotechnology companies also benefit from the various spaces dedicated to research.
Building sites and open spaces are in a balanced relationship. The heavy sealing of the area is counteracted by the open space design.
Green spaces on the public squares, green development axes, as well as green facades and roofs provide for a good microclimate, despite the high density of buildings. The design area combines three main uses in addition to the 'AVG' - a transport company operating light rail, bus and rail freight services - all under the theme of 'health'. The heart of the district is the research center, which includes the university, laboratories and research fields, as well as greenhouses on the research roof.
Even though individual vehicles have become significantly cleaner and quieter, motorized transport still has many negative environmental impacts due to emissions of greenhouse gases, air pollutants and noise, as well as land use and resource consumption. Therefore the 'Queerbeet-Quarter' is based on a predominantly car-free development. In order to ensure the necessary access by motor vehicles or lorries, an underpass is planned in the southern part of the design area.
Key objectives for sustainability
Basically, the aim is to develop a climate-neutral neighbourhood by mainly supplying it with renewable energies. With regard to the research center, for example, electricity is to be operated by PV systems. The reuse of rainwater can also be useful for the irrigation of the various plants. In addition, it can also be used for toilets in the apartment blocks. Repeated openings of the building structure also ensure adequate ventilation. In order to create a pleasant microclimate, the facades are to be greenery and, in general, a neighbourhood planting is to extend over the entire area.
The materials that run through the entire district are based on a sustainable and natural selection of raw materials but also other CO2-reduced chemical building materials. The various typologies of use in the quarter are supported by a hybrid construction of concrete and wood. In addition, accents will be set by wooden elements, which will be made from raw materials from the region. The load-bearing ceilings are mainly made of concrete, but wood-concrete composite ceilings are also conceivable in order to keep the amount of materials and at the same time to improve the indoor climate. For the closed façade sections in the district, greenery is used - also to the benefit of the microclimate. In addition to the closed façades, the neighbourhood also has generously open façades made of sustainable glass with window frames made of wood, such as the 'greenhouses' in the research campus. In order to produce as much of their own electricity as possible, large façades partly consist of façade-integrated PV systems. Intensive green roofs are planned for the neighbourhood roofs. In addition, the generous roof areas offer an opportunity for the installation of PV and solar thermal systems.
Key objectives for aesthetics and quality
A central motif of the design is a sequence of squares that are assigned different themes to the overarching theme of a healthy city. Both the station square in the north and the Arena in the south form entrances to the neighbourhood. Anyone entering the neighbourhood from the station is greeted by the old 'ELBA hall' as a gateway and reaches the Forum via the Passage. Here you will find a spacious park-like green area and a neighbourhood cafeteria. The Forum is also the intersection of all the uses occurring in the district.
The Arena in the south is dedicated to the theme of 'activity'. Skateboarders, basketball players or simply friends can hang out together, the athletic student can go to a gym to work out, or climbers can test their limits in an indoor bouldering hall. On this square, the most diverse user groups meet.
In order to sustainably rethink the old existing hall of the former ELBA site, the concept of a further use is born: the Passage.
The scaffolding of the old ELBA hall functions as a gateway to the neighbourhood. Small businesses are placed in boxes under the roof of the existing hall. The space in between serves as exhibition, event and recreation space.
The park to the south links the AVG use to the new quarter. In a small Library of Things, which is linked to the Forum,
visitors can borrow different things, not just books, but they can also lend things themselves.
Key objectives for inclusion
In the planning of our project, we envision many multifunctional spaces that can be adapted in the future and that can be used individually. The research centre is the centrepiece of the site, around which various types of living and employments will be arranged step by step to a 'healthy' city. The residental units and the entire neighbourhood are barrier-free accessible. This enables diverse groups of residents to live together in a community.
Living in the Queerbet neighbourhood is characterised by two different typologies of living, which promote the mixing of different groups of residents by creating meeting areas and communal areas. The pergola building offers interspersed 1-4 room apartments with recessed loggias as private outdoor space on the upper floors. The communicative cooking and dining area is oriented towards the pergola, whereas the bedrooms and living rooms are located in the more protected part of the flats.
In addition to the communally washrooms and multi-functional rooms, the ground floor also houses studio flats, which extend over two floors and can also be accessed via the pergola on the 1st floor.
The more private living rooms and bedrooms are located in the studio on the gallery floor, as the more public workspaces on the ground floor are oriented towards the street. The adjoining terraces offer space for exhibitions.
The wide arcade offers, in addition to its access function, generous recreational areas where residents can meet and exchange ieas.
The deep house offers space for experimental living with a focus on community. Two residental units extend over two floors and, with their clustered floor plans, make residental communities possible with up to 10 seperate rooms with their own bathroom. The area between the living cubes is shared and serves as a kitchen, dining room and living room, for example.
Physical or other transformations
Innovative character
The concept, based on sustainability, inclusion and attractive open space design, ensures a balanced space-air climate in relation to the industrially shaped area in which the quarter is to be located. At the interface between the city centre and the industrial area of Ettlingen, which has so far been rather undefined and has few qualities, a mixed, innovative and lively quarter is to be created that will unite a wide variety of themes in a balanced relationship.
Sustainability and climate protection are the guiding themes of this design, whose motto 'Querbeet' brings together a wide variety of people and aspects of health and thrives on synergies between them. While the central research campus deals with the production of energy and food as well as the production and transfer of knowledge, large commercial and co-working spaces offer space for biotech companies or other businesses related to the overriding theme of health.
A sophisticated climate concept and a selection of sustainable building materials are complemented by a creative and lively open space design through the creation of thematically differentiated square expansions, which make the neighbourhood a lively, innovative but also mixed urban space. This mix is also ensured by a wide range of housing types that are designed to be barrier-free and offer suitable living space for every type of person. The types of housing range from classic 2-3 room flats and studio living to experimental living. All these design-specific themes and their synergies together create the Querbeet Quarter ('querbeet' means 'across the board') - an individual and unique place for everyone.



