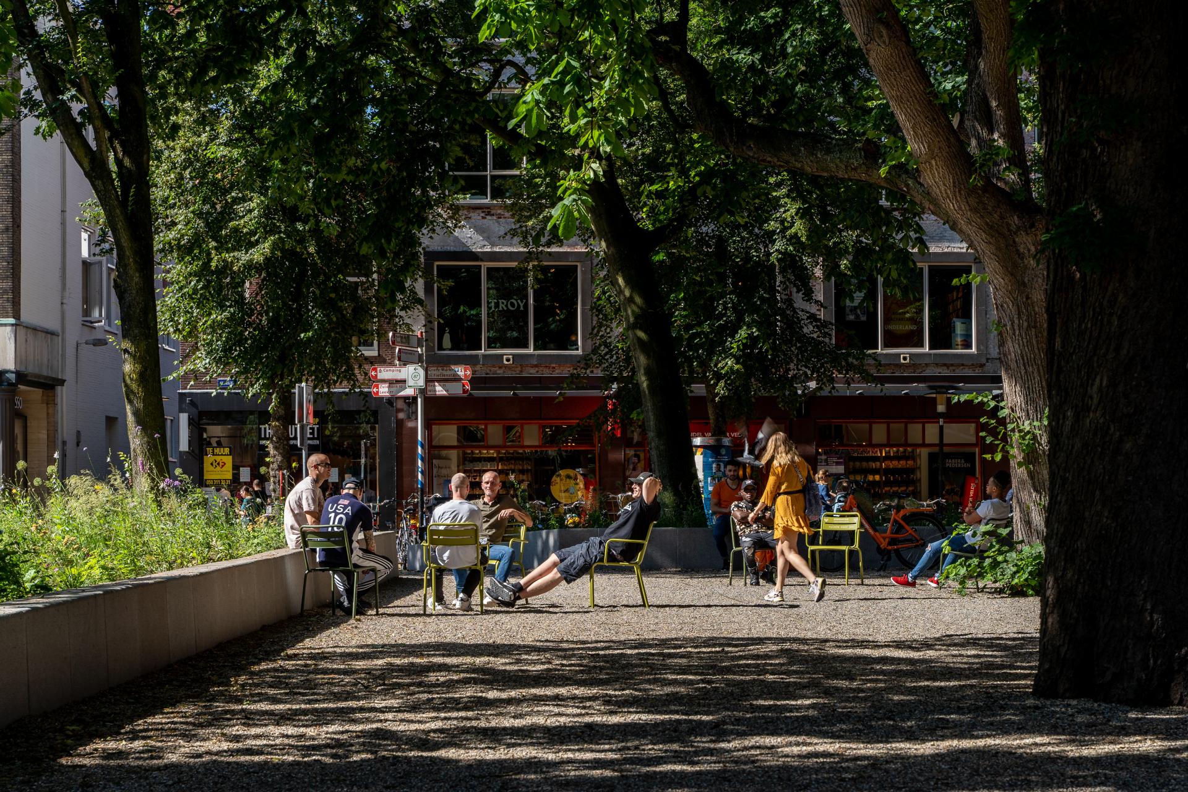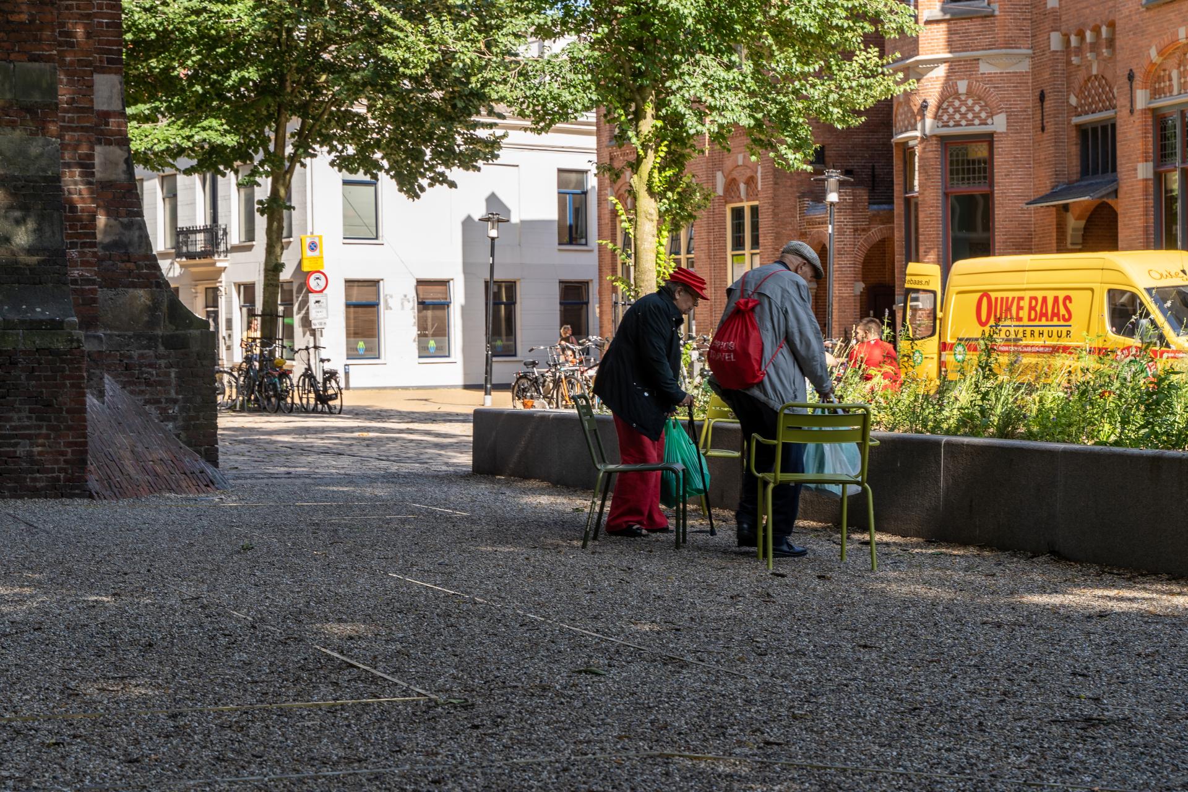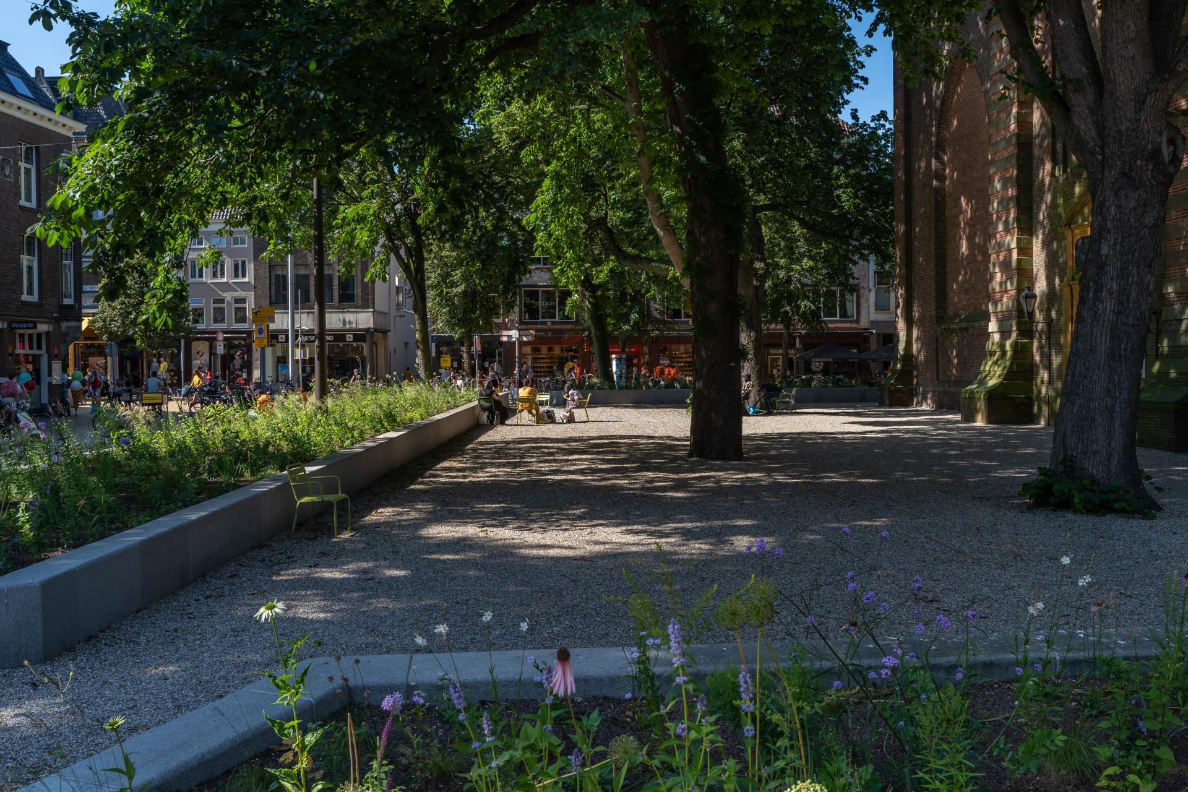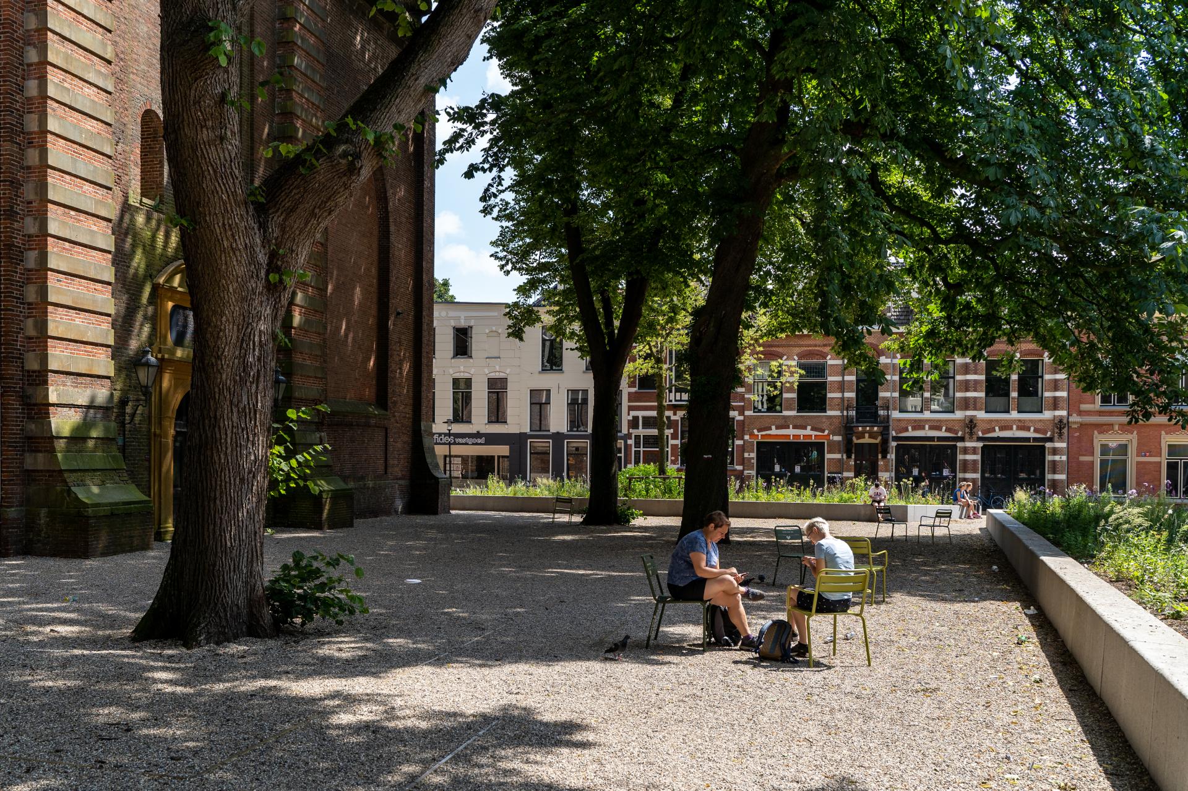Akerkhof Groningen
Basic information
Project Title
Full project title
Category
Project Description
The city of Groningen created a design guideline 'New Space for Living' to inspire future projects to reclaim public space. The redesign of the Akerkhof is a great example of a project that meets these ambitions: more green areas, places to meet and experience. The goal of this project was to regain and transform an existing, historic public space and improve the quality of the experience for visitors. The result is an informal green space where people can sit and enjoy the city.
Geographical Scope
Project Region
Urban or rural issues
Physical or other transformations
EU Programme or fund
Which funds
Description of the project
Summary
The city of Groningen has big ambitions when it comes to the public space: we want to reclaim it and put people and their needs first. This led to the creation of the design guideline ‘New Space: design guideline, liveability of public space’, an inspiration for future projects. We want to reduce car and bicycle parking and make more room for green facilities, meeting places and experience. The redesign of the Akerkhof is a great example of a project that meets these ambitions.
Streets, squares and parks play a central role in the public life of the city. The Akerkhof is one of the oldest squares in the city centre next to the Akerk, a medieval church and a well-known landmark in Groningen. The square was what we call a 'sleeping beauty', the design of the area did not do justice to the potentially beautiful public space. The goal of this project was to regain and transform an existing public space and improve the quality of the experience for visitors. By rerouting public transport we created space for redeveloping and redesigning the Akerkhof.
The project was designed by landscape architect Anouk Vogel who focuses on cultural and international projects all over Europe. The result is this informal, green space where people can sit, play, engage with or escape the liveliness of the city. The design includes several large planters and an open court in between. The existing and partly monumental trees are integrated in the newly created area. The project meets the wishes of residents to create more non-commercial sitting areas: visitors can sit on the edges of the planters or freely use the portable chairs. The covid-lockdown showed even more how important it is to have places outside where people can meet and sit. Moreover, the project takes into account growing challenges such as declining biodiversity, heat stress in cities and risk of flooding. Since 2020 many people have rediscovered this area. This has also led to investments by local entrepreneurs.
Key objectives for sustainability
We wanted to create a sustainable and durable place for current and next generations. This project contributes to a local solution for global challenges such as declining biodiversity, water-related challenges and heat stress. Especially in city centres, intensely developed urban areas with a lack of green areas and many people living together, these challenges are extra pressing. In Groningen, with a densely populated and vibrant city centre, we wanted to make the Akerkhof a more attractive place to be while at the same time keeping these challenges in mind.
Three granite planters, together 300 square meters in size, contain different plants, flowers bulbs and grasses that will grow at different times a year and attract multiple different insects, birds and other animals. Some of the plants are hardy to ensure a green area during wintertime.
On both sides of the church tower, multiple monumental trees are situated. These trees are still in a very good condition. We removed some of the newer trees (that were added in the 1960s), that were ill and had difficulties to grow. By doing so, the square and the monumental trees got more daylight. Six new trees were planted in the area to replace the removed trees. To further protect the monumental trees, we designed a semi-paved courtyard with substrate to let through water and air. This also reduces the risk of flooding in the area.
The spots that enlighten the church's tower after sunset were replaced with animal friendly ones: they do not disturb animals such as bats that house in the church's tower. During the summer, the heat in the city can become intense. With the trees and church providing shadow, we also created an accessible place for people to cool down in the middle of the city centre.
Key objectives for aesthetics and quality
Since the Middle Ages, the Akerkhof with its 'golden tower’ is a place of identity in the city and part of the collective memory of the citizens of the city. The area was what we call a ‘sleeping beauty': the design of area did not do justice to the potentially beautiful public space.
One of the key design objectives of the project was making the history visible again and part of the experience. In the past the church was larger than it is nowadays. The contours of the church and the surrounding area are integrated in the design of the public space with brass lines. The granite that is used for the planters complements the granite used in the church and other historic buildings around the square. The design makes more room for the monumental trees.
Variation in greenery gives experience and comfort. The semi-paved ground emphasizes the informal ambiance. The design is elegant and subtle at the same time. One of the main principles is to accommodate freely usable public space to sit, relax and contemplate on the edges of the planters. To create an informal space, we also included portable chairs that can be placed wherever people want to, to sit alone or in a group. By this we created a coherent public space that is part of the vibrant city and at the same time subtly connects the church to its direct surroundings.
The redesign of the Akerkhof is a project that meets the ambitions of the city of Groningen about reclaiming the public space. By creating an overall design guide ‘New Space’ we guaranteed that important themes such as sustainability, accessibility and quality of experience are implemented in every project. The way this project fits within the bigger vision on the public space can be an inspiration for other cities.
Key objectives for inclusion
The project Akerkhof is part of a larger inner city redevelopment plan called ‘Ruimte voor Jou’ (‘Your Space’). One of the goals of Your Space is to make the inner city more attractive for both residents and visitors as a place to ‘be’ instead of a place to ‘buy’. In that context, one of the key principles of project was, that it should be non-commercial and free to use 24 hours a day.
One of the goals of this project if to give all people in the inner city a non-commercial (free) place to sit and relax. The area can be used by children, by young people and students, by families and by the elderly. It is a nice place to be for both residents and tourists. One of the side effects of the project is that during the covid-19 lockdowns the place became especially popular to visit.
For this and other projects in the inner city of Groningen an extensive and continuous public participation process took place. We included different stakeholders in the design process. We organized design meetings and city walks in and around the area. Together with a group of locals such as residents, local shopkeepers and other stakeholders (‘lekkere plekken team’, ‘the team of nice places’) we examined how the area could be improved. In cooperation with the municipality, the members of the team created a survey. They gathered information about comfort, experience, design and accessibility. Other stakeholders and organizations, such as environmental organizations, were also involved. Local experts on accessibility participated to make the area wheelchair accessible. For example, in the design of the semi-paved courtyard wheelchair accessibility was taken into account.
All input gathered was used in the design. The participation phase of the process ended when the city council approved the plan in 2018. After that, the next phase started: from participation in the design process to communication in the realization process.
Results in relation to category
By redesigning the Akerkhof, we created a place where people feel connected, where they can feel a sense of belonging. It has made a positive impact on its surroundings. The area functioned as a badly needed extra public space when during the Covid-19 lockdowns in the Netherlands all bars and restaurants were closed. It became a place of social interaction: a place where people, despite all the restrictions, could meet and engage. Because of the increased number of visitors, shop owners, bars and restaurants in the area have invested in their businesses. The church, which now functions as an event centre, has decided to expand its programme and activities.
In 2021, the design for the Akerkhof won the third prize in in the yearly architecture contest of the city of Groningen. The prize is awarded to projects that excel in clear and good design.
Other organizations have also (re)discovered the Akerkhof. In May and June 2021, the Pride Photo Foundation organized an exhibition in and around the Akerkhof with large panels showing photos of members of the LGBTQ+ community from all over the world. In October 2021, the foundation Open Mind organized a photo exhibition about depression and mental health.
The project was completed in December 2020. Before, the Akerkhof was an area where people were passing by. It was an anonymous place: people did not feel connected to the place. Since the project is completed, the area has become a popular place and the number of visitors in this area has increased. The Akerkhof is no longer a place to pass by but instead a place to gather.
How Citizens benefit
For this and other projects in the inner city of Groningen an extensive and continuous public participation process took place. Neighbourhood residents, shopkeepers and other entrepreneurs and stakeholders could take part in the design process. We organised city walks and ‘inner city cafés’ where people could discuss the design. The ‘team of nice places’ (‘lekkere plekken team’) organized a survey to collect input. There were also meetings with other organizations and stakeholders like for example environmental organizations. Local experts on accessibility participated to make the area more accessible for people with a physical disability.
People could follow the progress and updates on a special page on the website, ruimtevoorjou.groningen.nl and through various social media channels. The website keeps people posted about the redesign of the city centre and gives the possibility to send in questions and remarks.
Physical or other transformations
Innovative character
The innovative character of the project mainly lies in the fact that it is part of a bigger ambition of the city of Groningen, as stated in the design guideline ‘New Space’: to reclaim the public space that was lost or no longer attractive. It is a different way of looking at the public space with more attention for and focus on aspects such as interaction, experience and ecology.
The project of the Akerkhof is a clear example how an undervalued place, a place that did not reach its full potential, can be redesigned and, as a result, rediscovered. Together with locals we created a new, attractive public space on a small scale, within the existing urban fabric.
Similar redesign projects were often driven by commercial goals or commercially initiated. This project was therefore also innovative because the goal was to create a non-commercial sitting area and to maintain the idea of a public space: open to the public to enjoy.
The Akerkhof is not an isolated project: we have some great examples of places that are being redesigned and transformed in the following 2 years, such as the Grote Markt, the marked in the heart of the city centre.
Learning transferred to other parties
What makes the redesign of the Akerkhof innovative is that it is part of a more integrated new approach. The design guideline ‘New Space’ provides a whole new way of looking at the public space. This idea of creating a bigger framework in which all smaller redesign projects fit, can be used in other cities as well. It is a multidisciplinary approach where urban design, history, ecology and many other disciplines come together.
This project is a good example of the way Groningen wants to make better use of the space available in the city centre. It is not about creating new places but to redesign and reclaim space that has always been there. Places that have been forgotten or lost can be rediscovered by better and more clever ways of design.
The design principles are sustainability, reusing existing elements and creating a sense of belonging for residents and visitors alike. These principles can be used in other cities as well where there is a lot of historical context, urban pressure and limited space available.
The documentation provides more information on the project and principles. The Design Guide for the city is in English and the project documentation for the Akerkhof is in Dutch.




