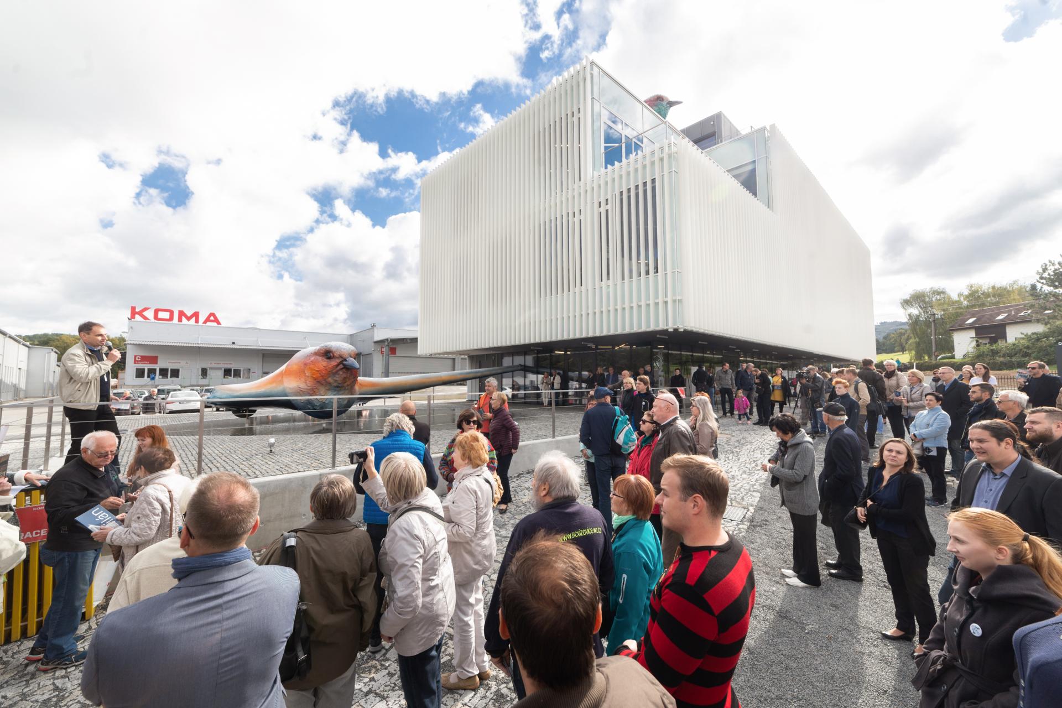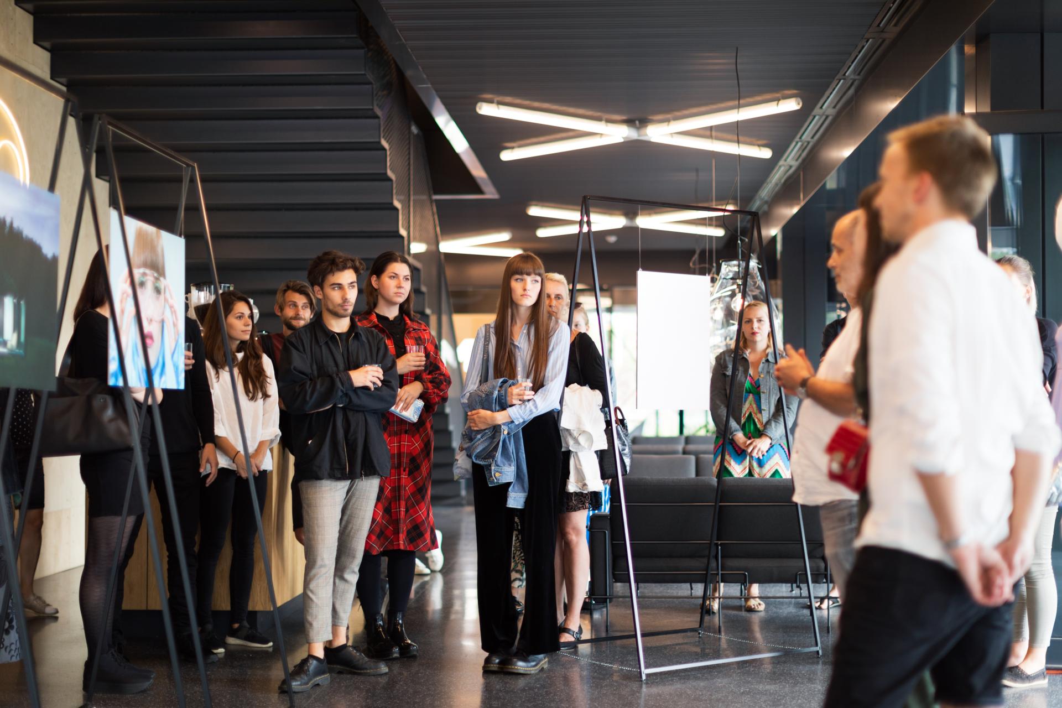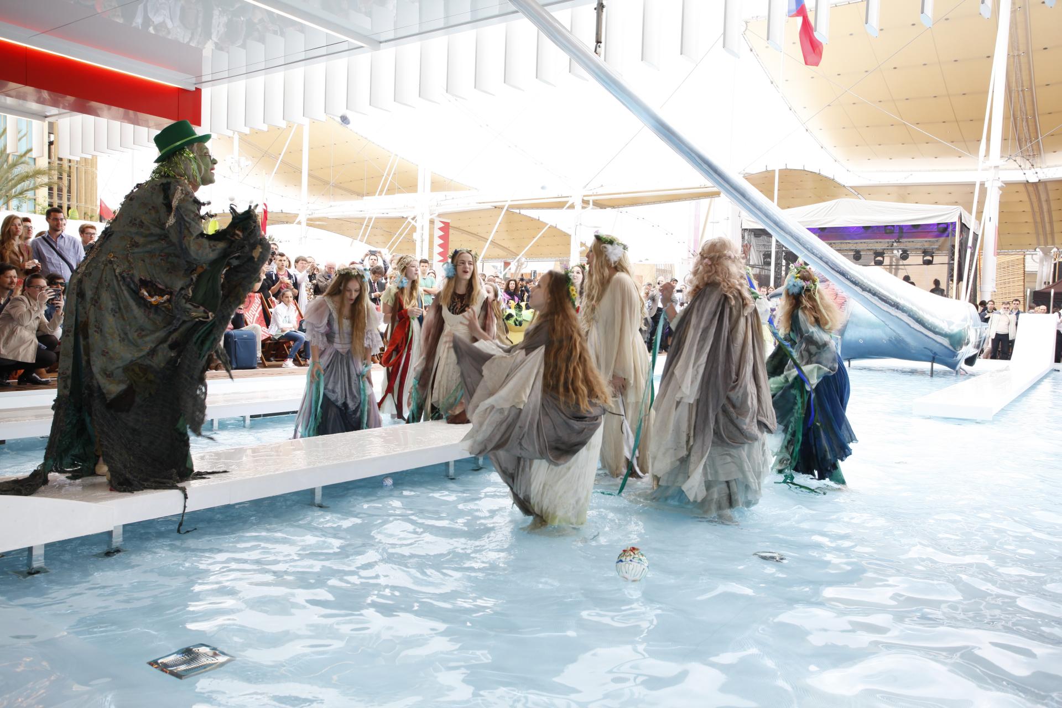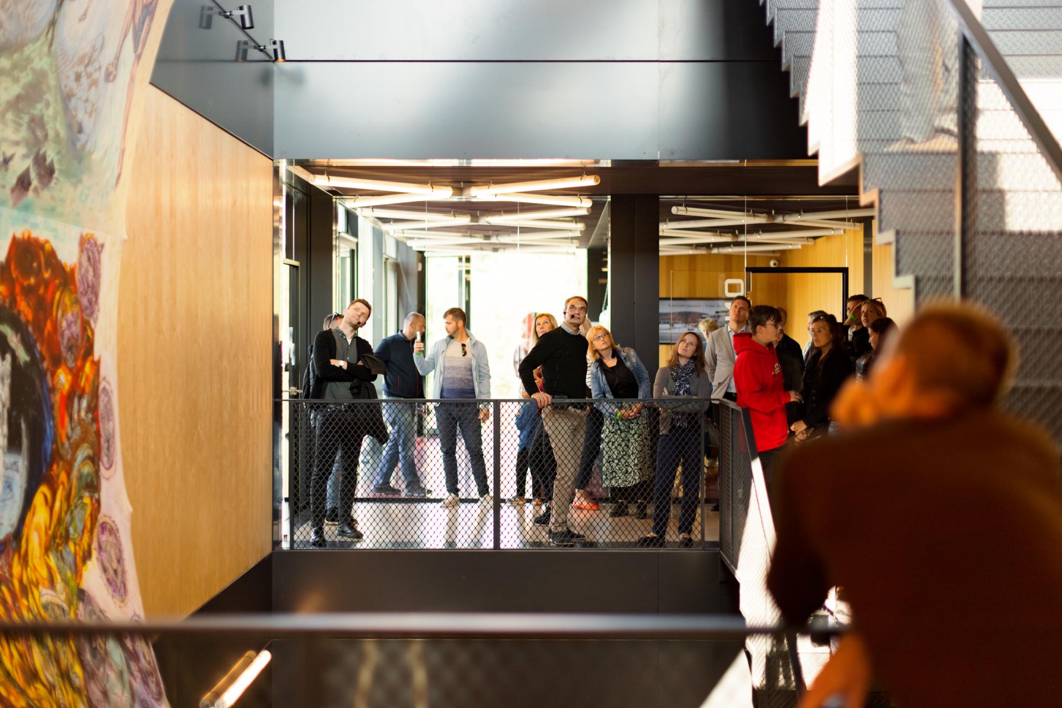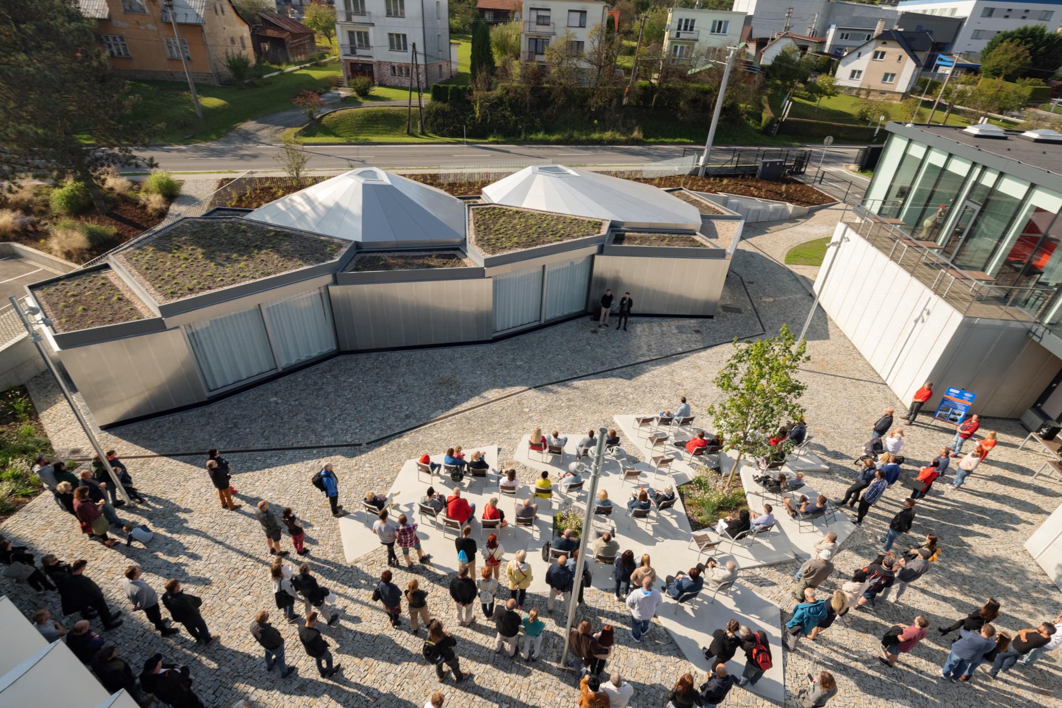Centre of Modular Architecture
Basic information
Project Title
Full project title
Category
Project Description
The gradual construction of modular buildings according to the urban concept and architectural design of CH+K Studio creates a connection between the KOMA production area and the surrounding buildings – a Centre of Modular Architecture is being created. The vision of the Centre of Modular Architecture is to combine education, production and culture in one entity.
Geographical Scope
Project Region
Urban or rural issues
Physical or other transformations
EU Programme or fund
Which funds
Description of the project
Summary
The leading theme of The Centre of Modular Architecture is modularity, sustainability and circular economy. KOMA MODULAR, on whose premises the centre is located, takes a global approach to these topics, from the involvement of the factory in local life and events, to details in the design of structural elements and their replicability.
As one of the largest region employers, KOMA MODULAR is undergoing a transformation from the old factory type separated from the city and its life to a new company providing not only premium working conditions, but also placing great emphasis on the life and leisure activities of employees, events in the city and the life of its inhabitants.
A technological break and a move in our approach came with the Czech pavilion at Expo 2015 in Milan. Here we tested the concept of modularity and sustainability in a public function, which won an Expo award. After the expo, the pavilion was dismantled and relocated to the company’s base in Vizovice, where it serves as new headquarters. Based on the knowledge gained, The Development Centre of Modularity was recently constructed close by. In conjunction with Cafeteria, a modular plaza is created at the entrance to the premises, creating a public space between urban structures, strict factory urbanism and the planned KOMA Valley project. This exposed space offers unique opportunities for the local community. The square’s buildings demonstrate principles of sustainability, recyclability and highlight the architectural uniqueness of modular construction.
The next step in KOMA’s transformation and openness is the creation of an open-air modularity museum in the opposite valley. This natural showroom, open to the public, is designed to test the company’s new technologies and processes while making them available to the public.
These steps lead to a change in the perception of the local factory to an employer integrating the company into the structure and life of the city in connection with nature.
Key objectives for sustainability
Modular construction, which is the main theme of The Centre of Modular Architecture, is inherently a system of sustainability and circular economy. The Centre of Modular Architecture thus educates the general public, for example by organising The Days of Architecture, in the possibilities of applying this method of acquiring environmentally friendly objects. An example is the relocated Czech pavilion, which the Czech Republic presented at the EXPO 2015 in Milan. The main topic of the Italian EXPO was “Feeding the planet, energy for life”. The pavilion has already demonstrated its sustainability in the way it was built, dismantled and reassembled on another site. The pavilion was awarded a bronze medal for architecture and construction system at EXPO. After its relocation to Vizovice, it became a key building of The Centre of Modular Architecture. It serves now as company headquarters and multifunctional building. In addition to demonstrating modularity, the pavilion fulfils the cultivation of working environment by the presence of artworks.
All buildings of The Centre of Modular Architecture are built on the basis of modularity and recycling. The core of a modular architecture building design is the construction of individual modules manufactured in a factory and assembled on site. This solution allows for later removal, recycling of the modules and rapid return of the site to its original state. Individual buildings can be enlarged, reduced and functions can be added according to changing requirements over time. The whole or individual buildings can be transformed in function, materiality and place.
Key objectives for aesthetics and quality
The aesthetic is based on the desire to work truthfully with structural and material solutions of modularity. The core of modularity is to work with dry processes and composite materials guaranteeing production speed and efficiency. The buildings work true with modularity, structural systems, treated natural materials, e.g. natural aluminium and stainless-steel. The combination of initial design variables and these characteristics gives each building a unique character. There is a place created where every house is innovative and moves the modularity further.
The first object realized in the spirit of structural and material modularity is the cafeteria in the KOMA premises. The centre of the building is a transparent food service area upstairs. The concept is based on mutually moved modules of the ground floor serving for changing rooms of employees, thus creating terraces on the floor with the dining room. The building is jacketed with panels of expanded metal.
In case of the original EXPO pavilion, now the KOMA City, the uniqueness comes from stacking standard modules on the steel structure of the ground floor. By placing modules around the circumference, a central open atrium was created in the middle, serving as a vertical public space at the same time. The separation of the central part from the workplace by glass partitions adds transparency to the building and illuminates the common space. The shading of the glazed façade is created by vertical lamellas that reduce direct sunlight.
The last object built in the KOMA’s premises is the building of the research centre. The architectural concept is to alternate between the modules of the background and the open intermediate spaces. So an atypical object was created, taking into account requirements of work, land, surroundings or views. This space is roofed with atypical skylights and flat panels mounted on circuit modules. By using standard modules and covering them, an atypical modular building was created.
Key objectives for inclusion
The gradual construction of modular buildings created a connection between the production area and surrounding buildings as a unique place where education, production and culture are combined. An exemplary integration of professional and public participation to support the development of modularity within The Centre of Modular Architecture is functioning of The School of Modularity. Modularity is synonymous with simplification and simplification is synonymous with progress. Modularity has contributed to progress and sustainability in various fields. In the spirit of these ideas, The School of Modularity or Laboratory of Modularity was created, linking the expert knowledge from different sectors as IT, automotive, philosophy and healthcare to modular education systems and modular construction, aiming to connect and share experiences from these fields and find common features so that modularity is more widely applied in other fields.
Our goal is to move from a closed conventional factory to an open workplace of the 21st century. The creation of the KOMA’s foreland connects the company with the city’s urbanism. This creates a new hierarchy of spaces, from the assembly hall closed to the public, through a shared semi-public space for the company’s employees and their families, to a space open to the public.
The premises offer its employees various activities, workshops and happenings such as carp fishing, farmers’ markets, etc. For city inhabitants, it provides a new public space for local events, culture, markets, or The Days of Modular Architecture for those interested in new technologies.
The facility itself also performs an educational function for professionals, presents the future of modular construction, its applications and serves for education or training.
Research has become an important part of The Centre of Modular Architecture, emphasising not only an innovative approach to modular building solutions, but also an inclusive approach to community.
Results in relation to category
The Centre of Modular Architecture demonstrates the tangible benefits of circular economy and a friendly relationship with nature. In addition, it helps to promote the off-site building system. After visiting the Centre, many progressive investors have implemented their plans to build facilities for either business or municipal use. In this way, the Centre contributes to the sustainability intentions.
The Development and Innovation Centre of Modularity, which in addition to its development tasks is the guarantee of The School of Modularity, which aims to link the use of modularity in different fields, to inspire and contribute to circular understanding of the economy. There is also a permanent exhibition of artworks. Linking the production plant with art and examples of the use of modular construction makes the project a unique place to educate and meet fans and those interested in modular architecture.
The principle of assembling modules with the creation of free spaces, tested at The Development Centre, where the clear height is not limited by the dimensions of modules, was applied by KOMA in the delivery of modular airport halls to Senegal. The Centre of Modular Architecture thus presents the possibility of modular construction focusing on design, aesthetics with use beyond the functionality of the usual use of modular construction.
The next step and vision of The Centre of Modular Architecture is to create a valley accessible to the public presenting the different possibilities of using modular architecture and its implementation in a natural or urban environment. This project – in addition to modularity and technology – represents its compatibility with nature in respect to recycling.
How Citizens benefit
The centre could not have been established without the support of the city. Cooperation continues to work in the planning and implementation of adjacent infrastructures. Further close collaboration with universities, whether it is a nearby The Tomas Bata University or civil engineering and architectural schools, brings other interesting themes and results either in commercial form or in collaboration with The School of Modularity. By organizing architectural competitions for young architects, it introduces this ecological option in the civil engineering sector.
Physical or other transformations
Innovative character
The whole concept of The Centre of Modular Building is focused on the use and promoting of modular architecture, where it is combined with the actual production, use and education in one place so that the benefits of this method of acquiring objects are visible at first glance. Modular construction is faster than traditional technologies by more than half the time, due to the industrialisation of building production in production halls and dry construction allowing immediate use after completion, without waiting for the building to dry out. Furthermore, dry processes allow for continuous operation 24 hours a day as required. A further advantage of speed is the possibility of using labour more efficiently. To put it simply, the same size work group will complete twice as many objects as in the case of standard wet construction. Last but not least, even if the prices are the same, modular construction brings a financial effect in terms of earlier use. However, it is expected that the industrialisation, standardisation and prefabrication will bring about 10 to 20 % financial savings compared to standard wet construction while maintaining the same quality and technological characteristics of the building.
Modular construction has the potential to add value to the urbanism of cities and municipalities in the form of efficiently implemented residential buildings and public buildings of different scales for work, education, cultural and community life.
Learning transferred to other parties
The whole concept of The Centre of Modular Architecture can be clearly seen in the attached files.
The system of modular construction allows the built objects and their parts to be replicated at will, moved to another place and used for other purposes, another function. This offers a wide range of applications and recycling of the modules. The premises of The Centre for Modular Architecture aim to declare these principles and diversified possibilities of modular construction, which can later be transformed into specific, tailor-made solutions. The layouts, technical solutions and details that are to be the inspiration and basis for further typological development and construction in a different context can be examined on the completed buildings, such as a family house, production halls, an administrative building, and the airport facilities.

