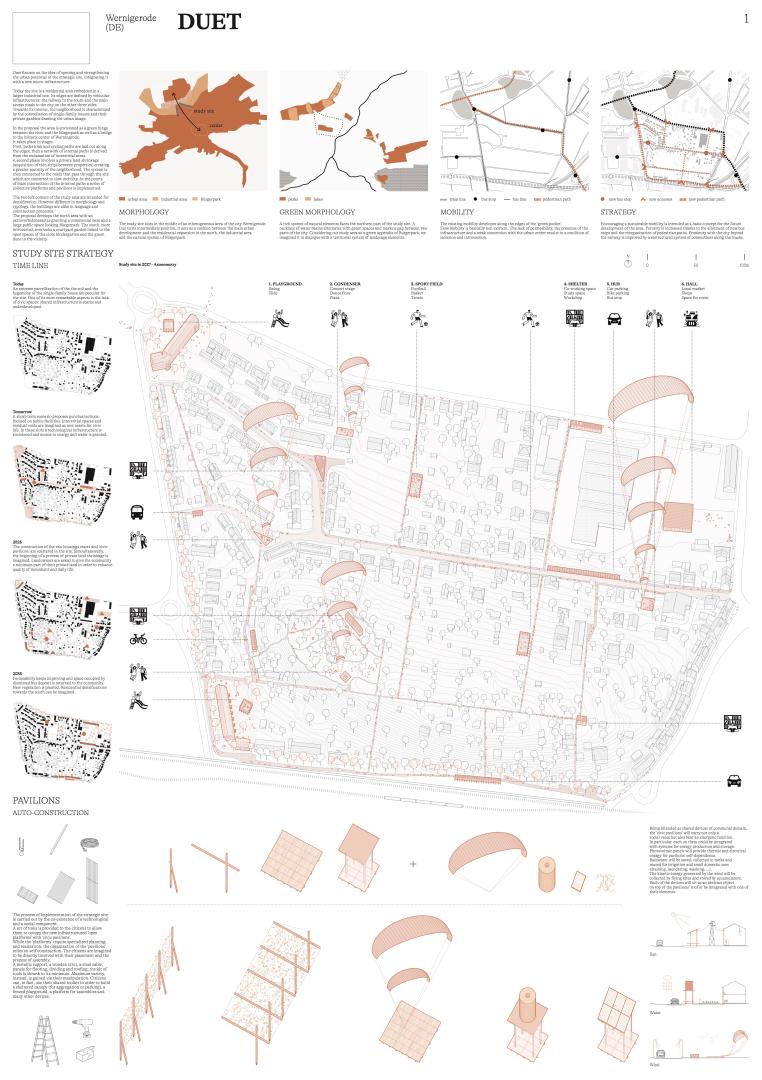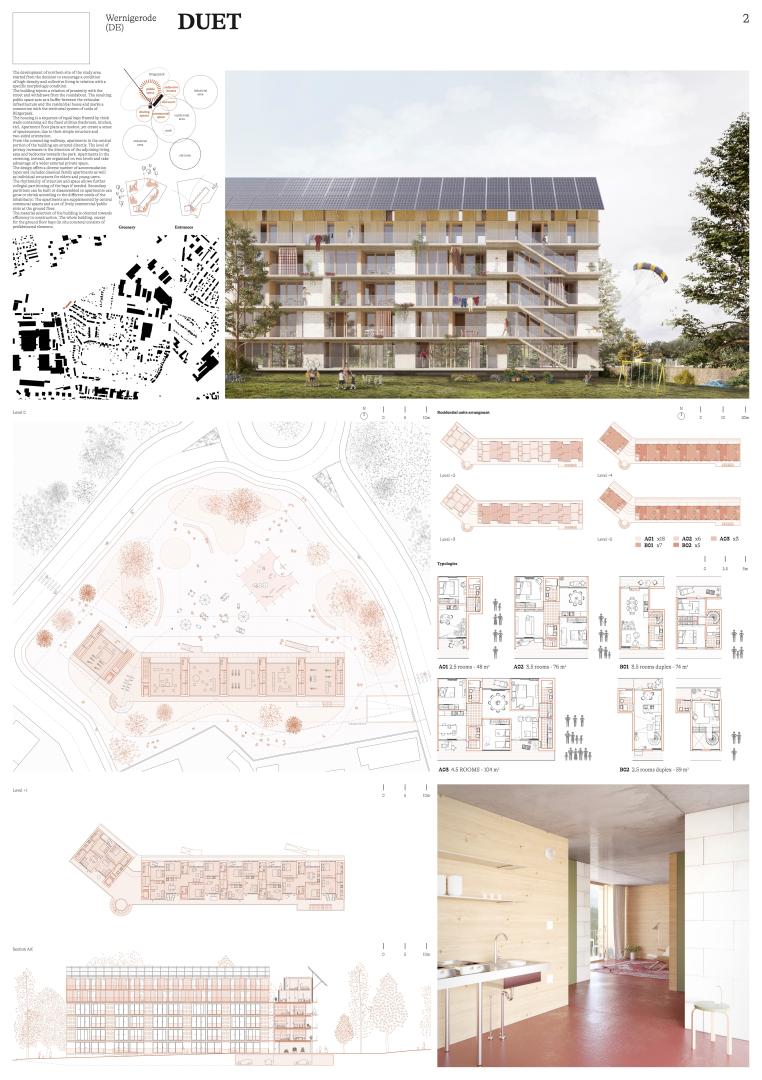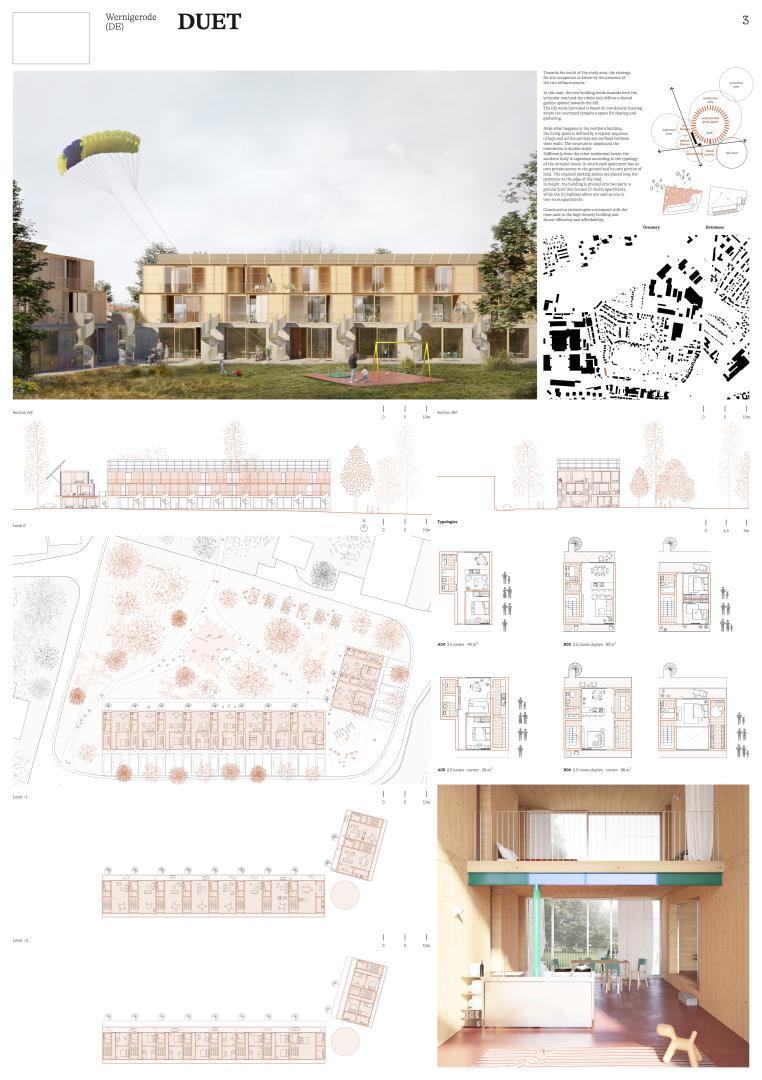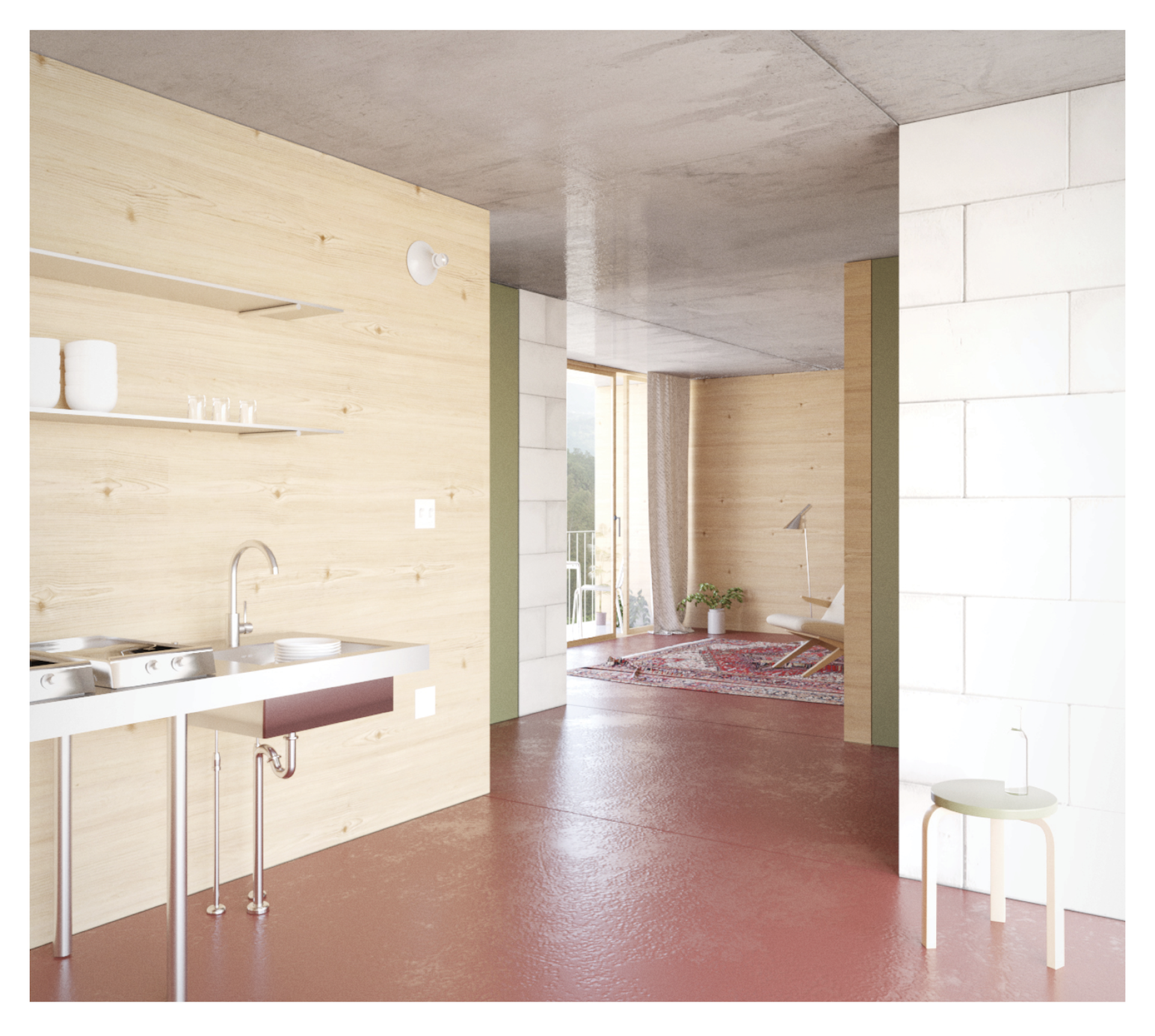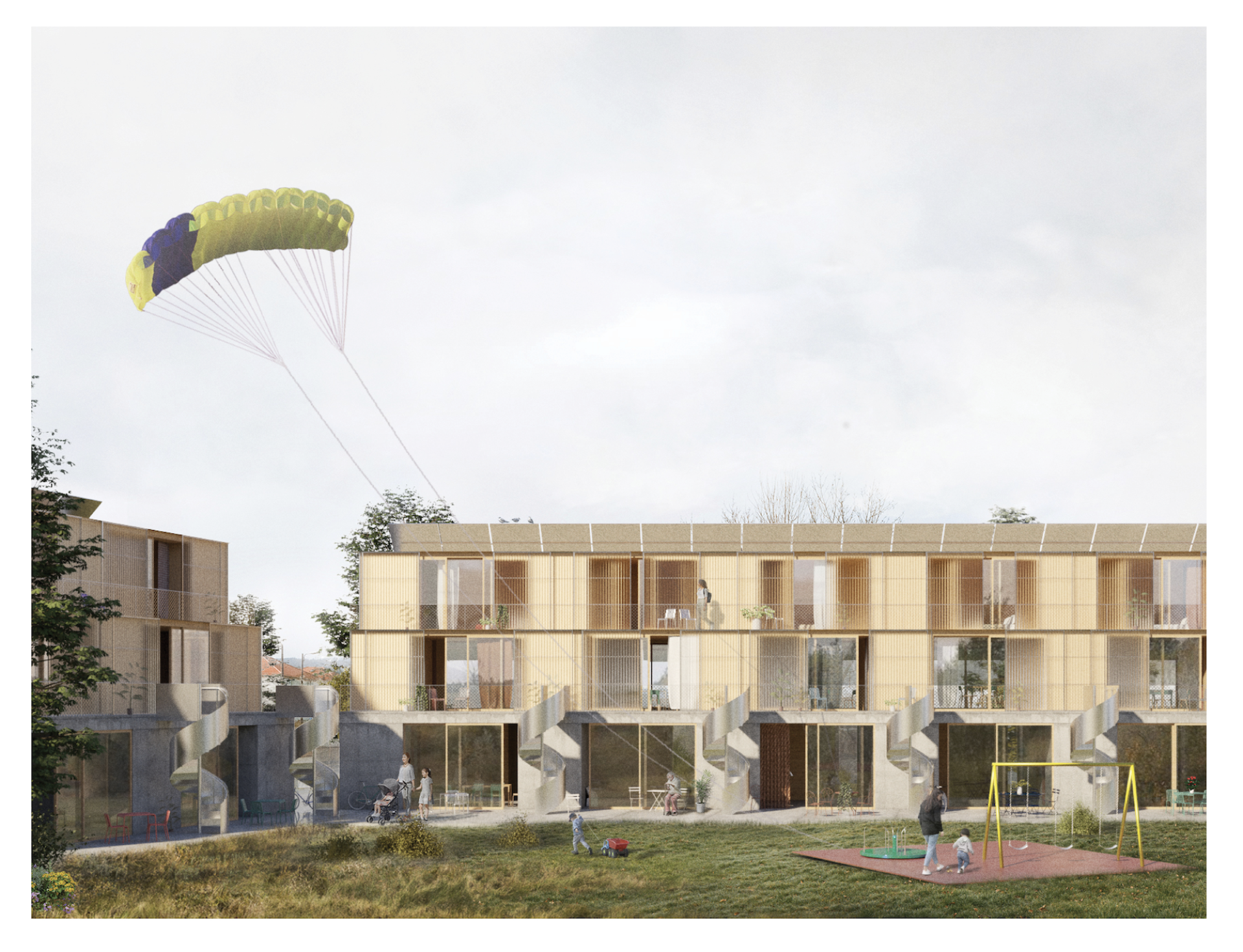Duet
Basic information
Project Title
Full project title
Category
Project Description
Duet focuses on the idea of strengthening the urban potential of the strategic site, empowering it with a new micro-infrastructure laid down in the neighborhood. A set of tools, provided to its citizens, allows them to spontaneously occupy the new infrastructured ‘platforms’ with ‘civic pavilions’. Carrying a clear social value, they also bear an ecological meaning by being integrated with solutions for energetic sustainability and green efficiency.
Geographical Scope
Project Region
Urban or rural issues
Physical or other transformations
EU Programme or fund
Which funds
Description of the project
Summary
Duet focuses on the idea of opening and strengthening the urban potential of a strategic site. The area is a garden neighborhood in the city of Wernigerode where public space is completely cancelled. Its image reminds the idea of the preindustrial village, characterized by the presence of singular cottages and their little piece of land. The lack of permeability, the presence of the infrastructure and a weak connection with the urban center results in a condition of isolation and introversion. An extreme parcellization of the the soil results in the lack of civic spaces: shared infrastructure is scarce and underdeveloped.
Given the loss of the ‘unnecessary space’, the strategy for the site consists in a programmatic organization for the mutation of the area throughout time. Our proposal consists in the transformation of this fragmented and privatized neighborhood into a common ground where the limits between public and private are blurred. A space where the one and the group can interact and live together. The mission is to understand how collectively we could graft amongst private lands providing spaces for interaction and exchange. A new public micro-infrastructure is branched out into the quarter, and a bestiary of several pavilions is sprawled into the neighbourhood to define a new image (an amusement park metaphor) and improve the collective interactions. Also the new apartment blocks - requested by the client - are organized around the theme of the unnecessary rooms and the blurring of the thin line that divides public from private. Recent phenomena showed us how ‘unnecessary rooms’ are needed in the infrastructure of the domestic space. Ambiguous spaces in terms of property - public in their essence but private in terms of sales surface - are the elements which define the threshold between public and private facilitating social interactions and constructing a more solid sense of community.
Key objectives for sustainability
In our proposal for E16 Wernigerode, environmental sustainability is pursued on several levels of action.
The first operation works on a slightly larger scale and aims to provide a new technological infrastructure for the area and its leftover spaces. Preparing the ground for systematical distribution of water, electricity and heating opens new possibilities for the common external space and allows it to occupy the new infrastructured open platforms with civic pavilions. Being intended as shared devices of communal domain, these devices also bear an energetic function. Each on them could be in fact integrated with systems for energy production and storage. Photovoltaic panels would provide thermic and electrical energy for pavilions’ self-dependence. Rainwater could be saved, collected in tanks and reused for irrigation and small domestic uses (draining, laundering, ...).The kinetic energy generated by the wind, collected by flying kites and stored by accumulators ready to be used for lightening. Each of the devices, sitting as an abstract object on top of the pavilions’ roof or being integrated with the elements of construction, could be completely implementable according to the needs.
Besides the intervention on the so called strategic area, the two left corners of the study area are intended for densification. Keeping a responsible approach towards construction, the design for the two new housing buildings is optimized in order to minimize the on-site operations. All the materials used (CLT, ACC blocks, metal) - chosen in relation to their constructive and economic efficiency - are prefabricated and then simply assembled on the building site. Working in this way not only allows the solutions to be completely reversible but also to imagine a possible second life for the elements involved in the construction process.
Key objectives for aesthetics and quality
Describing the proposal as two separate but tethered actions is also helpful in the definition of its aesthetic qualities and experiential assets.
On the wider scale, the intervention assumes a peculiar value due to its amusement park dimension. The pavilions - scattered into the neighborhood - populate the public space with an objet trouvé attitude, defining unpredictable and variable scenarios. The extreme simplicity of their elements makes them not only easily buildable but also recognizable. A metallic support, a wooden strut, a steel cable, panels for flooring, dividing and roofing: the kit of tools is shrank to the minimum. Maximum variety, instead, is gained via their manipulation. Citizens can, in fact, use their shared toolkit in order to build a sheltered canopy (for aggregation or parking), a fenced playground, a platform for assemblies and many other devices. The integration with system for energy absorption, storage and distribution - whose expressive potential is not hidden but truly expressed - adds an iconic twist to the constellation of micro-architectures.
Looking at the buildings, instead, expressive choices are a direct consequence of urban, spatial and energetic decisions. Both the new buildings consist of two volumes rotated to form about an L, turned once in one direction and once in the opposite to establish precise dialogues with the surrounding. Generally speaking, both buildings are composed of the same elements. The monotonous repetition of servant blocks, between which the rooms of the various apartments are freely arranged, define both spatial organisation and building appearance. The simple and rhythmic structure allows a greater flexibility in the organization of the accommodation and in the use of its spaces. The integration of the energetic component is an occasion to the reinterpretation of the pitched roof which becomes an abstract technological appendix.
Key objectives for inclusion
Focusing on the re-signification of the public space, the urban strategy aims to qualify a new meaning for the common realm. We believe that providing meaningful and useful shared spaces is the foundation for social improvement. In this way, inhabitants can live together and negotiate their own space in an elastic manner along time. More than the architectural object, in fact, the urban strategy defines citizen’s action as a part of the settlement of the final lay out. Providing an extremely flexible infrastructured system and a set of basic tools (few simple construction elements and an instruction manual) is the key for spontaneous appropriation of space and horizontal design processes. Citizens can participate in the decisions about the spatial organization, modify it according to their specific needs and - given the affordability of the pavilions' system - autonomously engage in the construction process. Public space, then, really becomes a reflection of its community which - given the right tools - can consciously model it.
Slightly different, instead, is what happens with the buildings appointed for housing. In their development, in fact, theme of inclusion is pursued by encouraging the richest variety of users with the lowest rent possible and the most flexible organization. While characteristics of traditional housing caters mostly to the nuclear family, our proposal introduces different ways of living. It can still service traditional 'average' family models, but it is paramount to consider the ways in which this definition of 'average' shifts and evolve towards befitting spatial arrangements. We want to emphasize the idea that households should welcome the whole diversity of users rather than hypostatize family living as a timeless norm. For this reason, the building is reduced to space and structure. Everything is load-bearing and necessary but for this reason extremely adaptable and re-organizable by simply addition or subtraction.
Physical or other transformations
Innovative character
More than defining a combination of the three issues, we imagined Duet as a series of co-dependent actions. Themes of energy, inclusivity and aesthetics take part in all the decisions for both strategies (the urban one and the architectural one) and only in a co-operative system we believe they can really make a difference overall.
The autonomy of each reflection loosens the concept from rigid schemes and allows to combine its factor always differently. Is similar to what happens in combinatorial calculus where given a precise amount of factors, it's possible to combine them in a defined but rich variety of solutions. We believe that the efficiency of the proposal lies in its borderline attitude, where everything it's autonomous but not sufficient if taken alone. A condition where - also on the expressive side - all the dimensions are addressed and - rather than defined as problems or reduced to mere technical problems - recognized as something worth to be seen and express in their own terms.
The result is a composition of patterns, an open space of contrasting conditions, the scenario for necessary decisions which turns into a playful outcome.The multiplicity of themes and the way each of them strengthen the others paints a portrait of a strategy which works as a whole even if acting on several autonomous layers of meaning. An unexpectedly scientific urban oxymoron.

