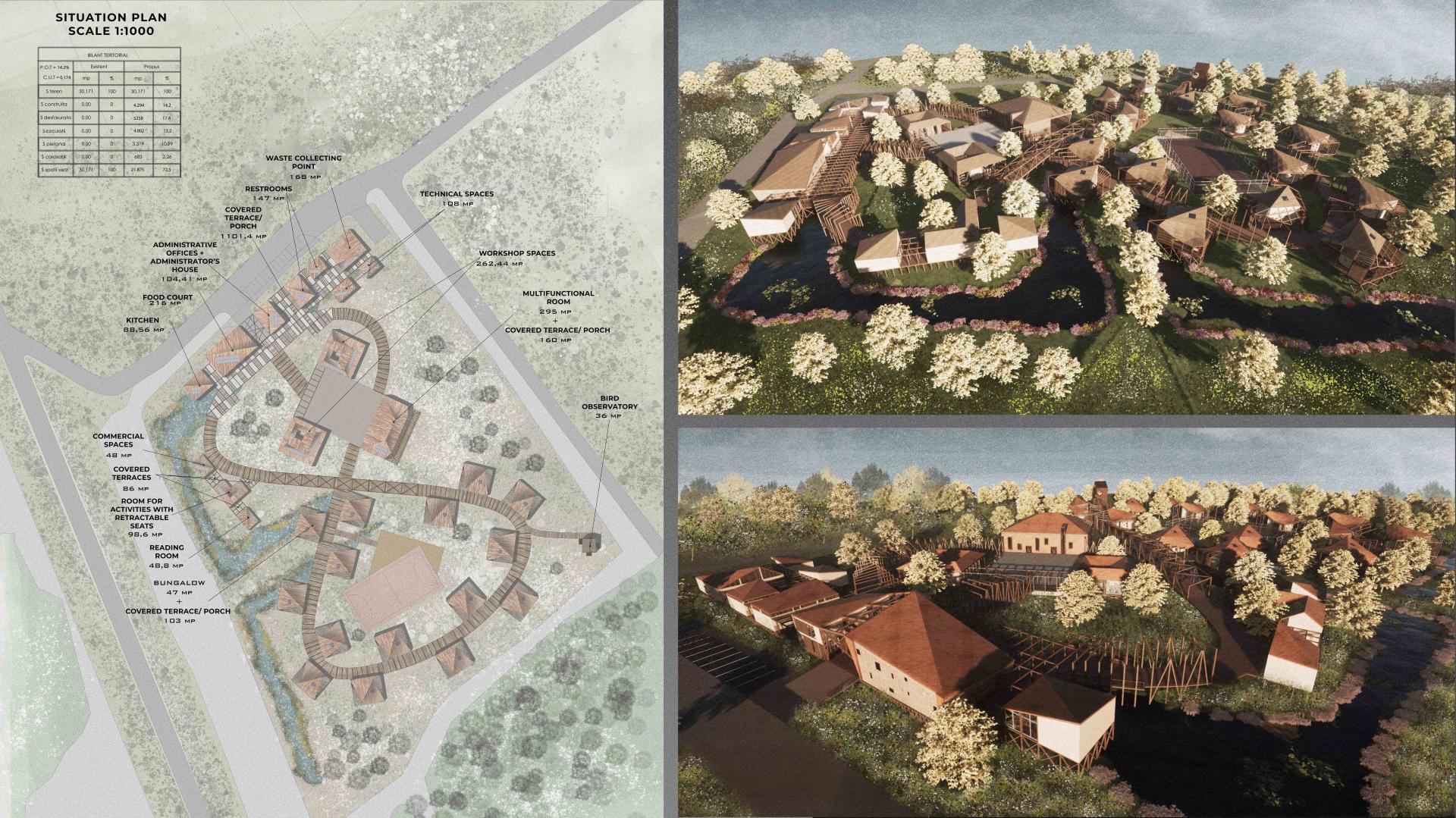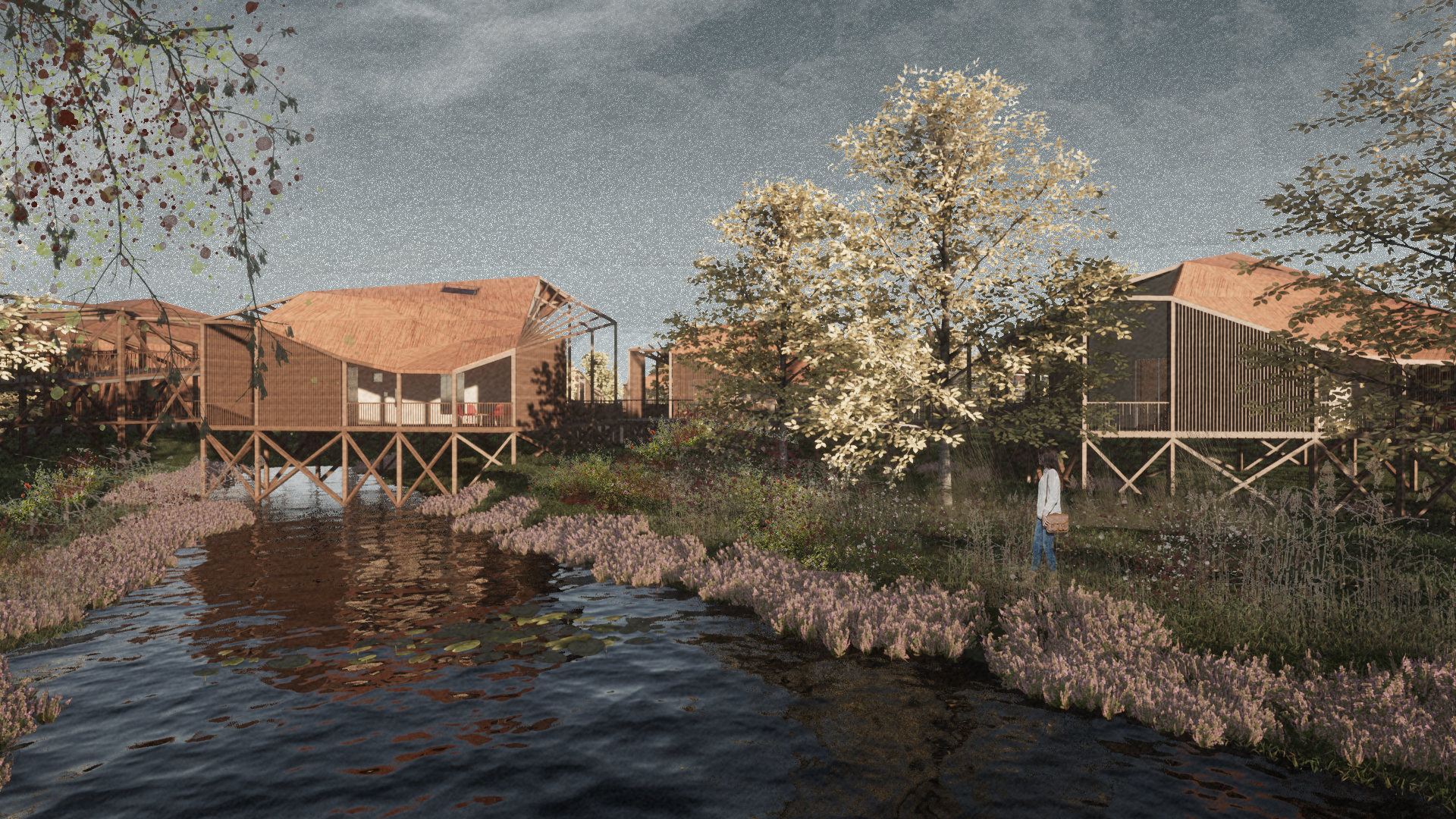Summer camp in Malu, Giurgiu
Basic information
Project Title
Full project title
Category
Project Description
A summer camp, designed in a participatory manner by the pupils from the management of the Giurgiu County Council of Pupils and students from the University of Architecture and Urbanism "Ion Mincu". A sustainable, green project that uses local materials and aims to promote accessibility, informal education and social inclusion. The summer camp is linked to a protected Natura 2000 site, which generates a pavillionar approach that has a direct relationship with the surrounding nature.
Geographical Scope
Project Region
Urban or rural issues
Physical or other transformations
EU Programme or fund
Which funds
Description of the project
Summary
The project of the summer camp in Malu was carried out in a participatory way, by the students from the University of Architecture and Urbanism "Ion Mincu" and the pupils of the Giurgiu County Council of Pupils.The participatory design and execution of this project involves a close interaction with the local community, the local building traditions and the local know-how. The vicinity of the Natura 2000 site imposes technological solutions that, too, are generating organic architectural forms. Thus, the buildings are pavilions which benefit from large intermediate, semi-exterior, covered spaces, of the portico and porch type, offering a direct relationship with the surrounding nature. The camp aims at the social inclusion of students from Giurgiu County, with an emphasis on students belonging to vulnerable groups. In summary, the sustainability of the project generates its aesthetics, the solving of the project function generates social inclusion, and social inclusion at the level of participatory design generates the sustainability levels of the project (economic, social, environmental and good governance). Authors:Master plan: stud. architect Maria Datculescu, stud. architect Adrian Fulger; Design at the theme illustration level, during the ArhiPera summer school, no.9 by: stud. architect Gabriela Stan, stud. arch. Maria Cheptea, stud. architect Irina Ursea, Olga Niculae, stud. architect Silvia Niculae, stud. Theodor Niculae, stud. architect Aida Bogdan, stud. architect Miruna Ciora, arch. Florentina Nicolae, stud. architect Alexandra Marinescu, stud. arch. Irina Roșu, stud. arch. Theodor Șipoteanu, stud. arch. Crina Geambașu, stud. arch. Mihaela Oancea, stud. architect Iulia Ghițescu; Collaborators: pupils representing the management of the Giurgiu County Council of Pupils: Aurelian, Ana, Vlad, Vali,Adrian; Project coordinator: teacher architect Lorin Niculae
Key objectives for sustainability
The design is linked with a region included in the “Nature 2000” European programme for durable development.The local materials and local technologies support the community and create jobs in the community. The revenues thus obtained are returned to the community through investments to modernize local economic capacities, thus contributing to the well-being of the community.What is more, this site is shared by two protected areas: Vedea-Dunare which covers an area of avifauna special protection. Providing the unique scenery and the plenitude of protected bird species and flora, the proposal aims to integrate as part of this larger ecological system through sustainable mechanisms and a sensible approach. As a result, the Malu Camp aims to integrate into the circular economy of the region. In order to make use of the local microclimate in a smart way, the constructions are positioned mainly on a North-South axis, thus providing passive cooling by making use of the nearby lakes. In addition, solar panels are used along the rooftops in order to use near zero energy. During winter, heat pump systems are used to keep the structures warm, while during the hot weather cross ventilation acts as a passive cooling system. The low-rise low-density concept helps integrate the wooden structures seamlessly into nature, while the ample circulation provides the visitor with spectacular landscape views. In order to reflect on the richness of these lands, a bird observatory inspired by the weaves of birds' nests, has been placed between trees thus paying homage to the numerous endangered species such as the red duck. This approach that includes architecture within the wider frame of the local circular economy can become a model of sustainable interventions in the rural Romanian countryside, inspired by vernacular traditional architecture. Investments become a means to local development, by supporting local communities, cultural traditions and the local environment.
Key objectives for aesthetics and quality
The project aims to create a contemporary esthetics by using traditional building materials of the area and local building technologies in a innovative way, adapted to a programme that has not traditionally existed in the area. Being a leisure educational programme, is reflected into the spatial-volumetric concept of the project, while the warmth of the materials used is generating a tactile experience of the space. Hardwood has been chosen as the main material as it speaks of nature and it's easily found as a natural resource of the area, in sustainable exploitation, thus minimizing the impact of all emissions produced during transportation and exploitation.
Wood has been used for ages in our traditional architecture. Here, it is used differently for indicating different levels of transparency. For example, the bungalows have a traditional architecture inspired porch with wooden pillars and railing which acts like a filter for the sunlight. Also, the porch encircles the buildings thus providing shading and contributing to the passive cooling. The facades are painted white, also inspired from traditional housing and have frequent yet narrow openings (windows) that allow the heat and cold to infiltrate slowly. The workshops take form around a courtyard plan, thus inspiring youngsters to gather and create.
Some of the buildings, mainly the recreational activities ones, have wooden folding panels in order to create a sense of transparency and an ease of flow between spaces. This also provides a great amount of flexibility in the interior design.
On the site there is also a sports court, and a main “agora” space for larger gatherings.
In the end, the architectural object that stands out is the birdwatching tower through its design and height. Here, there would be used traditional ecological building methods, by weaving twigs into high-transparency walls, thus creating mesmerizing light effect.
Key objectives for inclusion
The project was created with the participation of the pupils of the management of the Giurgiu County Council of Students, who created an open dialogue with the students of the University of Architecture and Urbanism ,,Ion Mincu’’ from Bucharest, during the Arhipera Summer School in 2021. The participatory approach was based on the creation of a local initiative group of pupils from Giurgiu County. Several feedback sessions were held throughout the process of designing the summer camp, where pupils could express their ideas and discussions were created on the subject of the design of the buildings. The students from Giurgiu displayed their opinions, and the architecture students generated a communicative approach towards the generative design. The design of the summer camp is a universal one, as every building is accessible for any pupils, supporting the mobility of students. The design was made by applying the principles of universal design, so that there is a total accessibility for the pupils with special needs, promoting social inclusion. The spaces were designed to favor non-formal and informal education, which are based on experiences and not curricular contents. The spaces are organized based on the needs of the participants, and promote both individual and group learning, with a collective, integrative approach. Moreover, the buildings can host several activities, as they’re centered around the learner and are process oriented. We wished to create a safe space where pupils understand and get involved voluntarily in active citizenship activities.
The project would be built in a participatory way, with the support of the local community. On the occasion of the construction site, young people from disadvantaged communities in the area would become qualified at work, in different specialities.
Physical or other transformations
Innovative character
The participatory design and execution of this project involves a close interaction with the local community, the local building traditions and the local know-how. The use of local materials generates an aesthetics of the built space inextricably linked to the architectural forms that have settled over time in the Danube area, in which it intervenes. At the same time, the vicinity of the Natura 2000 site imposes technological solutions that, too, are generating organic architectural forms. Thus, the buildings are pavilions with the smallest possible size, which benefit from large intermediate, semi-exterior, covered spaces, of the portico and porch type, offering a direct relationship with the surrounding nature. In fact, this relationship was highlighted during the participatory design, carried out together with the pupils belonging to the local initiative group. The camp aims at the social inclusion of students from Giurgiu County, with an emphasis on students belonging to vulnerable groups (pupils who are living in poverty, pupils with special needs, pupils who are belonging to large families - more than 3 children, pupils from monoparental families, etc.). The camp functions as an independent living center, where pupils with special needs can learn to cook in a kitchen designed on the principles of accessibility, to practice different professions, to qualify and to participate in activities dedicated to improvement. health conditions (physiotherapy, gymnastics, etc.). In summary, the sustainability of the project generates its aesthetics, the solving of the project function generates social inclusion, and social inclusion at the level of participatory design generates the sustainability levels of the project (economic, social, environmental and good governance).






